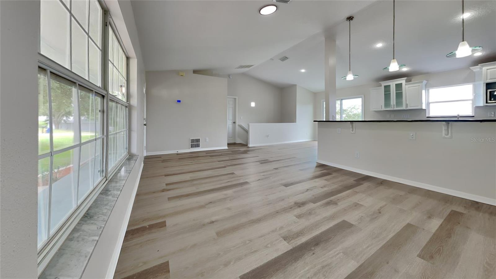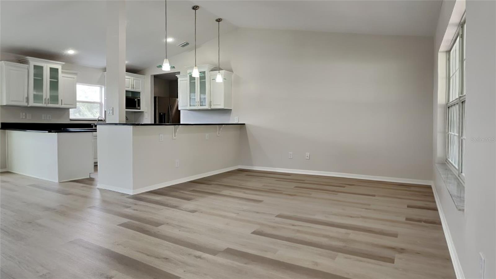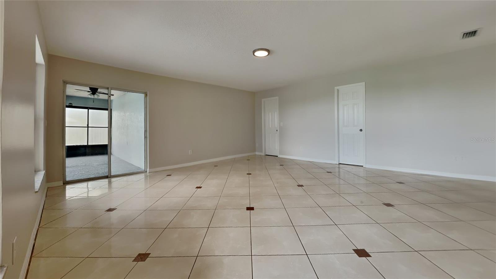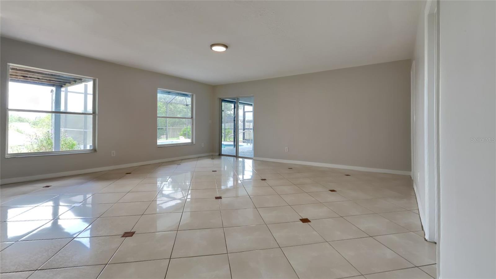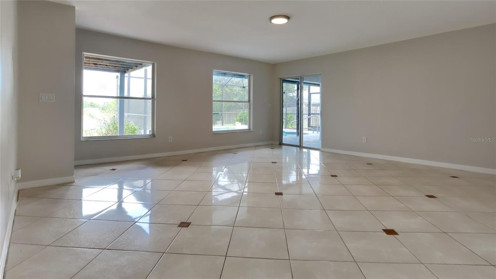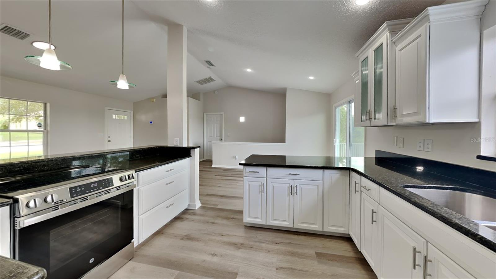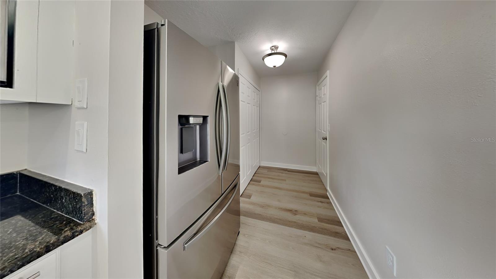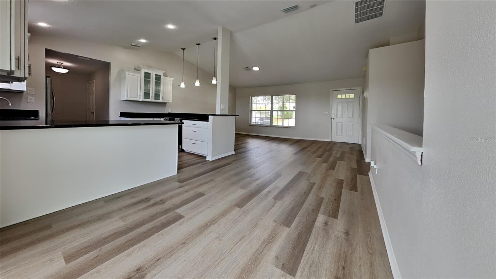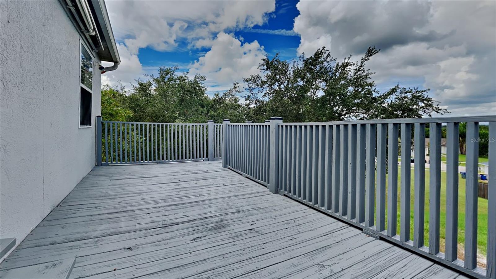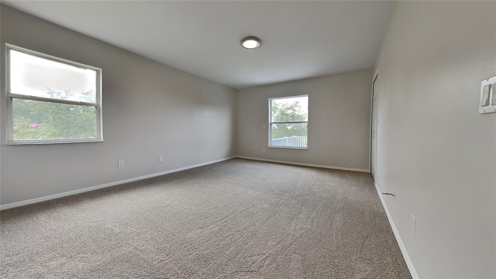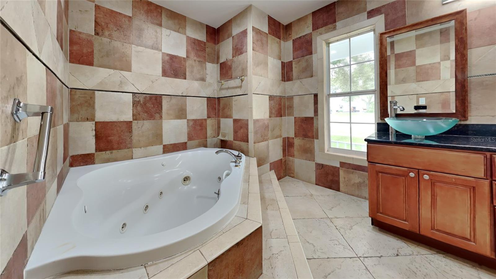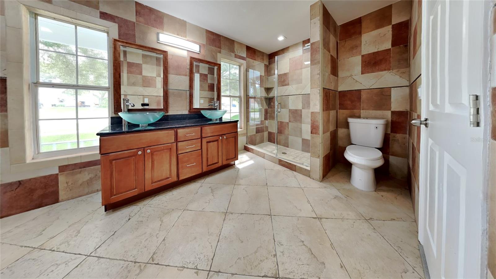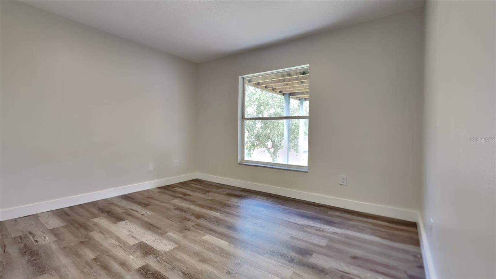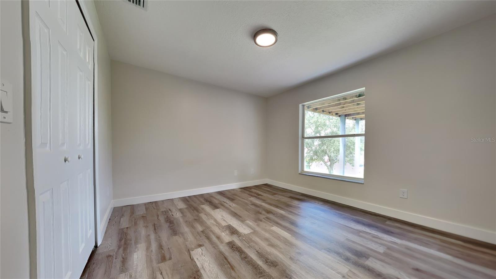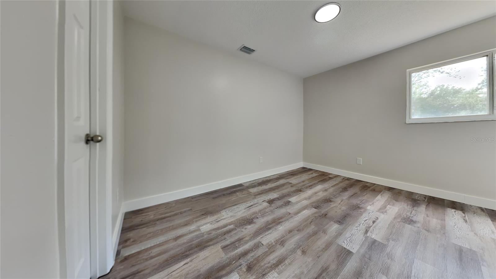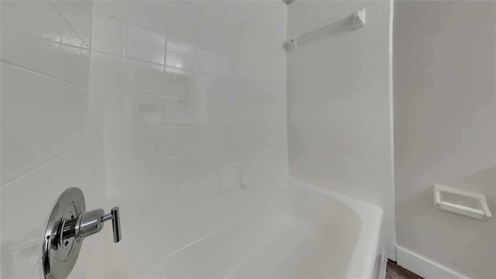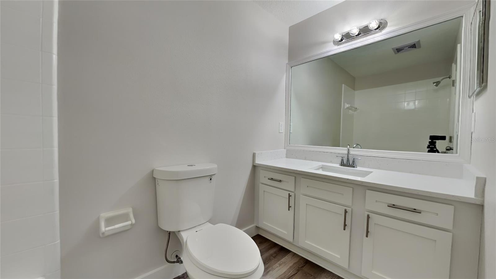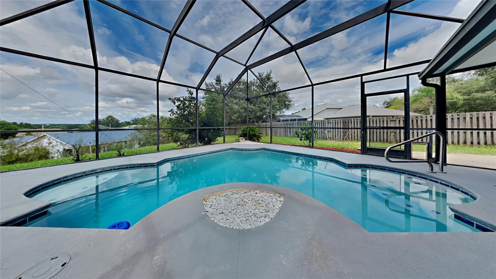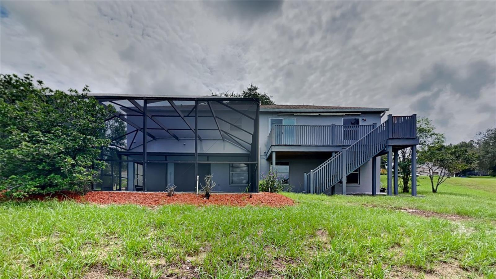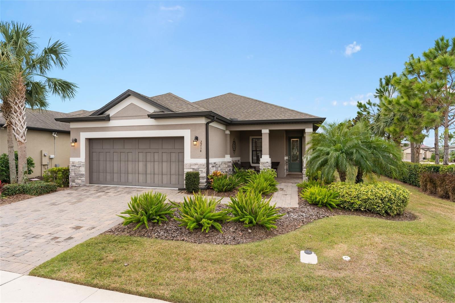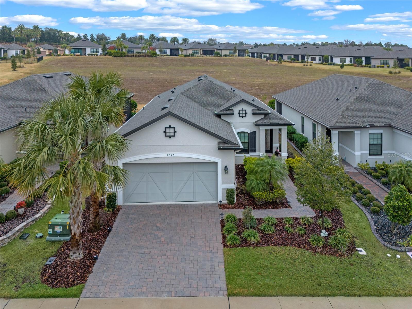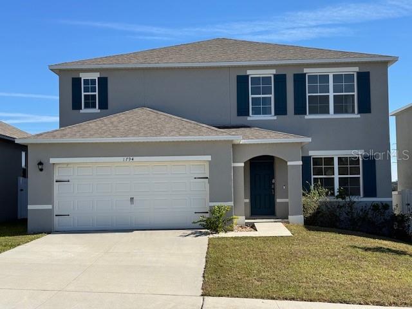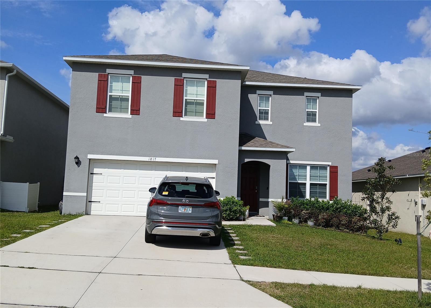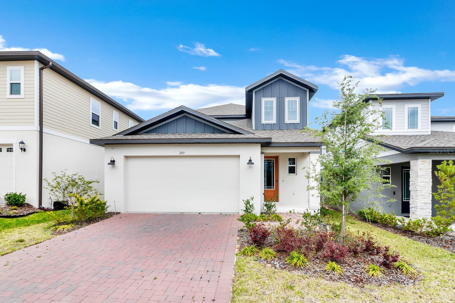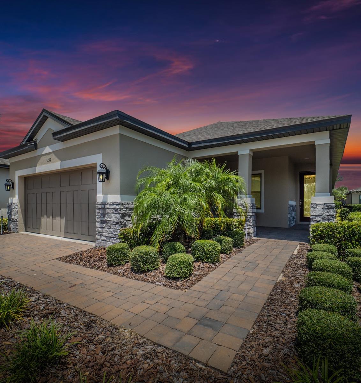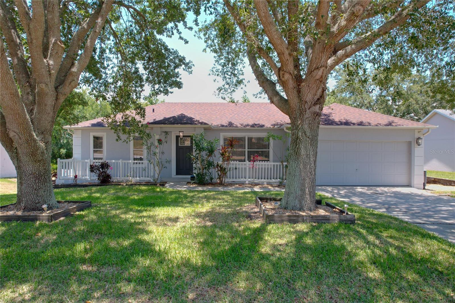978 Scenic View Circle, CLERMONT, FL 34715
Property Photos
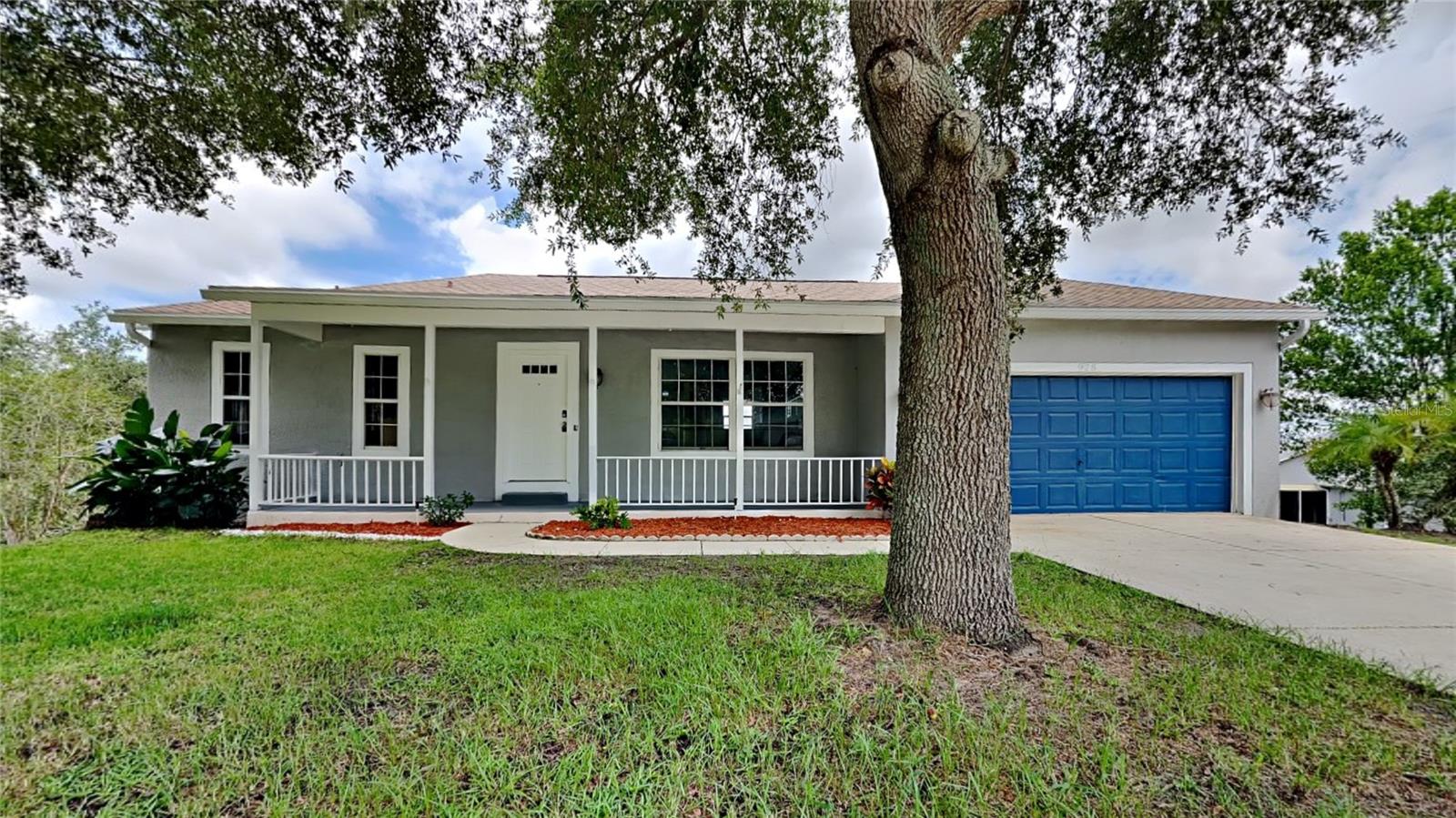
Would you like to sell your home before you purchase this one?
Priced at Only: $409,900
For more Information Call:
Address: 978 Scenic View Circle, CLERMONT, FL 34715
Property Location and Similar Properties






- MLS#: TB8303135 ( Single Family )
- Street Address: 978 Scenic View Circle
- Viewed: 187
- Price: $409,900
- Price sqft: $176
- Waterfront: No
- Year Built: 2000
- Bldg sqft: 2329
- Bedrooms: 3
- Total Baths: 2
- Full Baths: 2
- Garage / Parking Spaces: 2
- Days On Market: 215
- Additional Information
- Geolocation: 28.5656 / -81.7254
- County: LAKE
- City: CLERMONT
- Zipcode: 34715
- Subdivision: Eastridge
- Elementary School: Minneola Elem
- Middle School: Clermont Middle
- High School: East Ridge High
- Provided by: OFFERPAD BROKERAGE FL, LLC
- Contact: Rob Jones

- DMCA Notice
Description
Welcome to this one of a kind POOL home in the hills of Clermont. This home is a unique 3 bed 2 bath with the living & dining rooms, kitchen, and master suite on the main level and a large family room along with bedrooms 2 & 3 on the basement level. This home has fresh interior paint, new exterior paint is coming soon (pending HOA approval), New luxury vinyl plank flooring & carpet on the main level. The kitchen is modern with bright cabinets, granite countertops, stainless steel appliances, & an eat in breakfast bar. Sliding glass doors lead out from the downstairs family room to the covered and screened lanai and glistening blue pool. Located in the heart of Clermont just minutes from Downtown Clermont, the chain of lakes, and boat ramp. Just off of US 27 and minutes to HWY 50. Schedule your showing today!
Description
Welcome to this one of a kind POOL home in the hills of Clermont. This home is a unique 3 bed 2 bath with the living & dining rooms, kitchen, and master suite on the main level and a large family room along with bedrooms 2 & 3 on the basement level. This home has fresh interior paint, new exterior paint is coming soon (pending HOA approval), New luxury vinyl plank flooring & carpet on the main level. The kitchen is modern with bright cabinets, granite countertops, stainless steel appliances, & an eat in breakfast bar. Sliding glass doors lead out from the downstairs family room to the covered and screened lanai and glistening blue pool. Located in the heart of Clermont just minutes from Downtown Clermont, the chain of lakes, and boat ramp. Just off of US 27 and minutes to HWY 50. Schedule your showing today!
Payment Calculator
- Principal & Interest -
- Property Tax $
- Home Insurance $
- HOA Fees $
- Monthly -
Features
Other Features
- Views: 187
Similar Properties
Nearby Subdivisions
Arborwood Ph 1b
Arborwood Ph 1b Ph 2
Arborwood Ph 1b Ph 2
Arrowtree Reserve Ph I Sub
Clermont Verde Ridge
Eastridge
Highland Ranch
Highland Ranch Canyons Ph 2
Highland Ranch Canyons Ph 3
Highland Ranch Canyons Ph 5
Highland Ranch Primary Ph 1
Highland Ranch The Canyons Ph
Highland Ranch The Canyons Pha
Highland Ranchcanyons
Highland Ranchcanyons Ph 4
Highlands Ranch Esplande Phase
Lake Shepherd Shores
Minneola Hills Ph 1a
Mountain Trail
None
Villagesminneola Hills Ph 1a
Villagesminneola Hills Ph 2a
Vintner Reserve
Contact Info

- Barbara Kleffel, REALTOR ®
- Southern Realty Ent. Inc.
- Office: 407.869.0033
- Mobile: 407.808.7117
- barb.sellsorlando@yahoo.com



