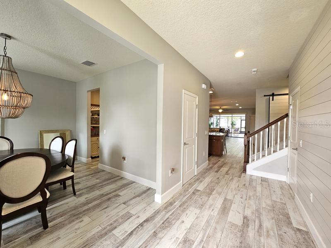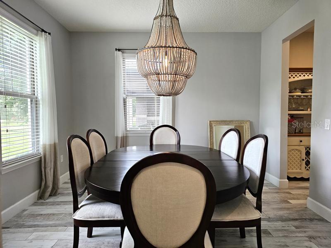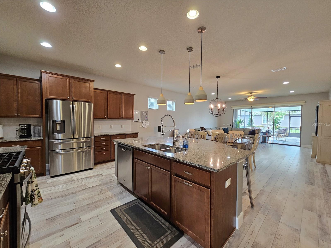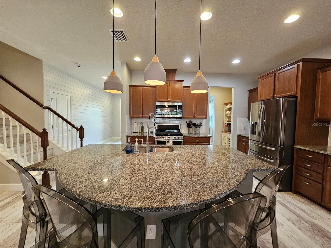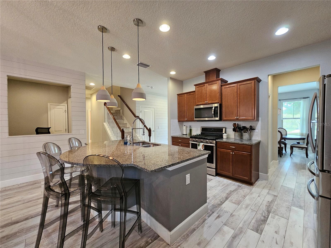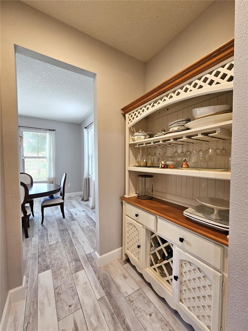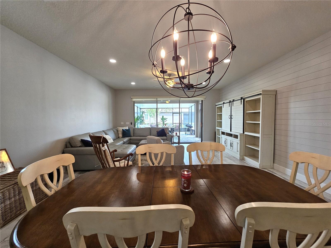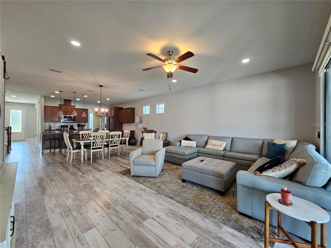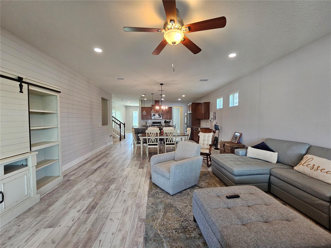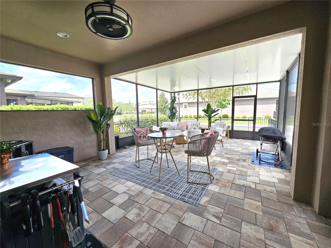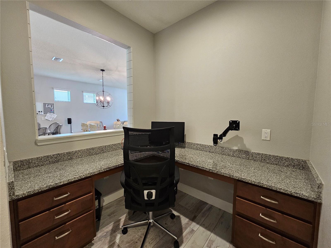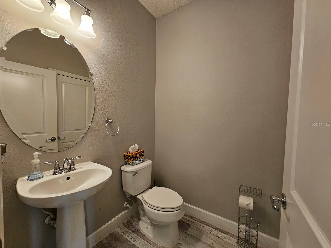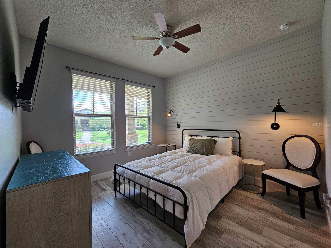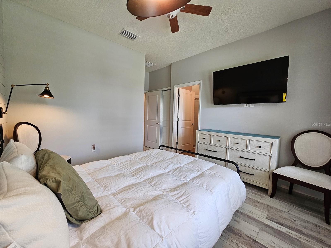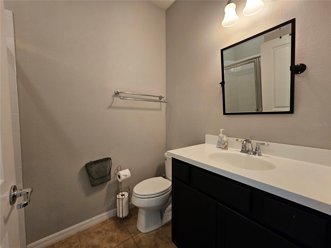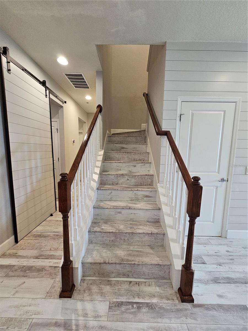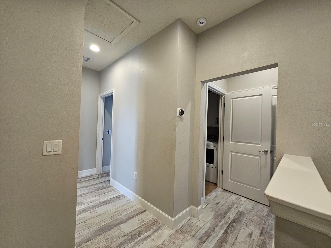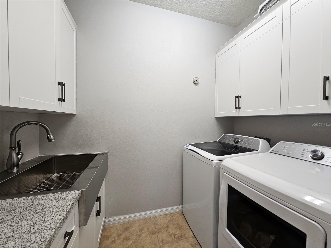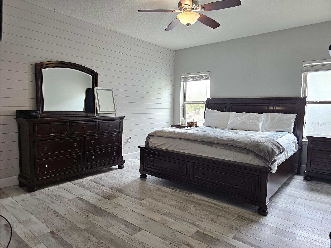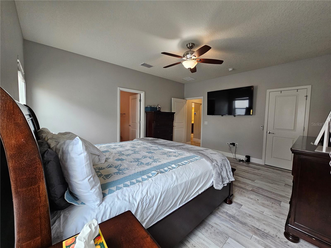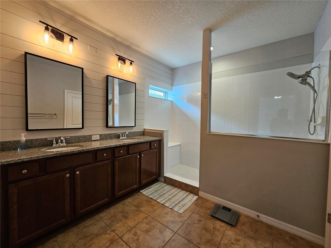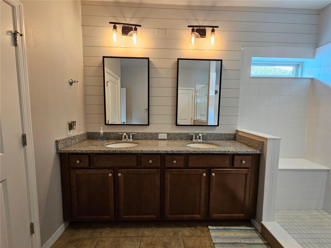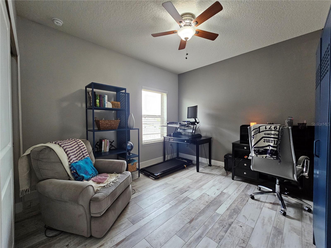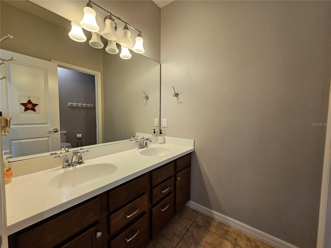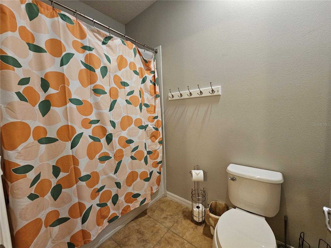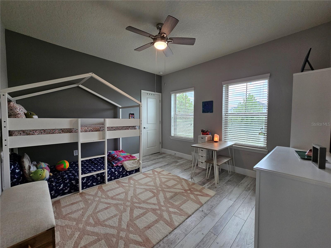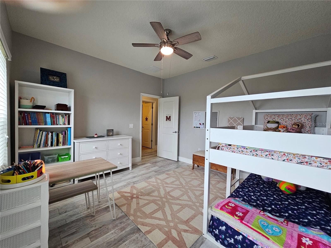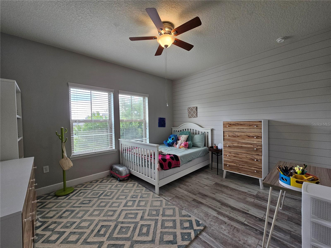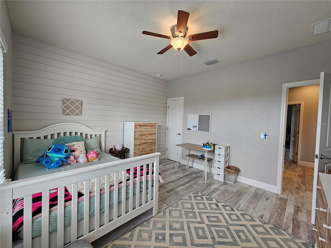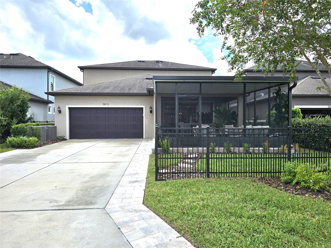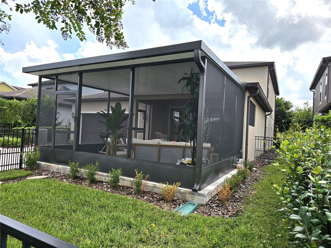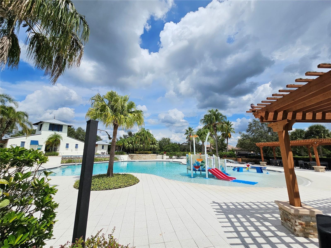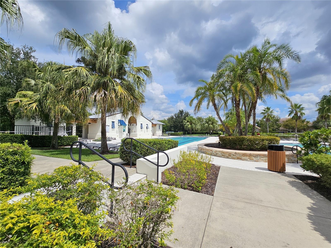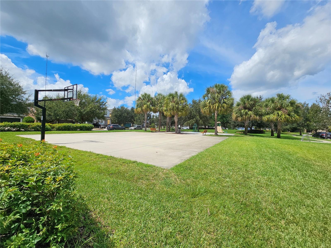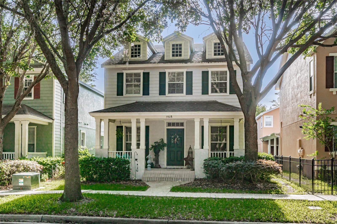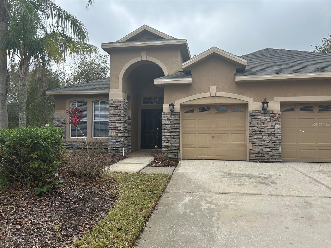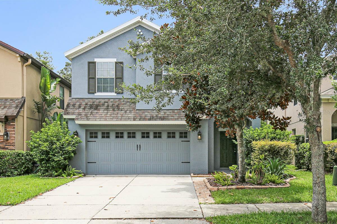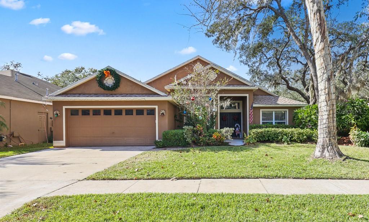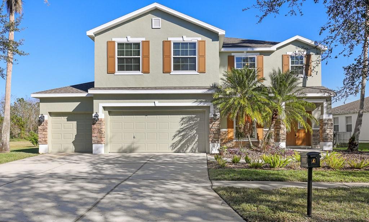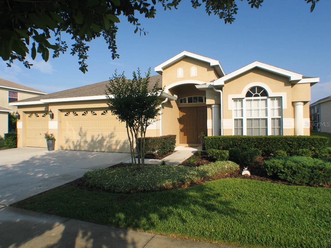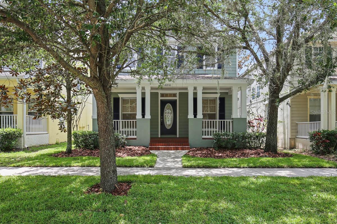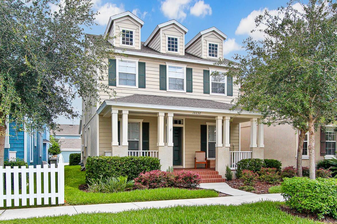5812 Esker Falls Lane, LITHIA, FL 33547
Property Photos
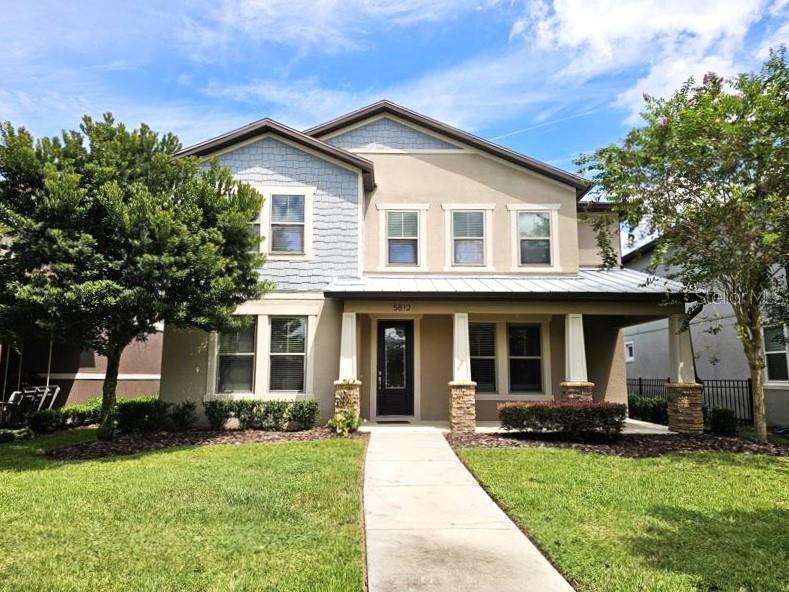
Would you like to sell your home before you purchase this one?
Priced at Only: $3,200
For more Information Call:
Address: 5812 Esker Falls Lane, LITHIA, FL 33547
Property Location and Similar Properties
- MLS#: TB8302794 ( Residential Lease )
- Street Address: 5812 Esker Falls Lane
- Viewed: 4
- Price: $3,200
- Price sqft: $1
- Waterfront: No
- Year Built: 2017
- Bldg sqft: 3813
- Bedrooms: 5
- Total Baths: 4
- Full Baths: 3
- 1/2 Baths: 1
- Garage / Parking Spaces: 2
- Days On Market: 118
- Additional Information
- Geolocation: 27.8492 / -82.2524
- County: HILLSBOROUGH
- City: LITHIA
- Zipcode: 33547
- Subdivision: Fishhawk Ranch West Ph 2a
- Elementary School: Stowers Elementary
- Middle School: Barrington Middle
- High School: Newsome HB
- Provided by: CENTURY 21 CIRCLE
- Contact: Heather Andersen
- 813-643-0054

- DMCA Notice
-
DescriptionWelcome home to this amazing 5 bedroom, 3.5 bath home in Fishhawk Ranch West. This beautiful home faces the park and has a rear entry 2 car garage. Upon entry, you'll find the formal dining room located on the left. As you venture further, you'll find the beautiful kitchen with stone counter tops, stainless steel appliances and a large insland. The kitchen is open to an eat in area and the living room. The sliding glass doors lead out to a huge screened in lanai for comfortable outdoor living. Also on the 1st floor, you'll find a guest bedroom with an ensuite full bath. Upstairs is the primary bedroom with large ensuite bath and walk in closet and 3 additional spacious bedrooms. The laundry room with a full size stainless steel sink is also located on the 2nd floor. This home boast tons of closet space making storage a breeze. There is a basketball court at the end of the park with a playground. The pools are right around the corner with a splash pad. Fishhawk Ranch West is a great community for so many activities and has many amenities. Pets must be approved prior to applying. Applicants must have a credit score of 600 or better and must make 3x the rent. All adults must apply separately. Rent, Non refundable pet fee of $300 (if applicable) and Administrative Fee of $125 are due on the day of move in. Furniture does not convey. Home is owner occupied and will need 24 hours notice to show. If move in is on or after the 15th of the month, prorated and 1st full months rent will be required to be paid on the day of move in.
Payment Calculator
- Principal & Interest -
- Property Tax $
- Home Insurance $
- HOA Fees $
- Monthly -
Features
Building and Construction
- Covered Spaces: 0.00
- Exterior Features: Irrigation System, Private Mailbox, Rain Gutters, Sidewalk, Sliding Doors, Sprinkler Metered
- Fencing: Fenced
- Flooring: Carpet, Ceramic Tile
- Living Area: 2909.00
Land Information
- Lot Features: Conservation Area, In County, Landscaped, Sidewalk, Paved
School Information
- High School: Newsome-HB
- Middle School: Barrington Middle
- School Elementary: Stowers Elementary
Garage and Parking
- Garage Spaces: 2.00
- Parking Features: Driveway, Garage Door Opener, Garage Faces Rear, Ground Level, Guest, Off Street
Eco-Communities
- Green Energy Efficient: HVAC, Roof, Water Heater, Windows
- Pool Features: Other
- Water Source: Public
Utilities
- Carport Spaces: 0.00
- Cooling: Central Air
- Heating: Central
- Pets Allowed: Breed Restrictions, Cats OK, Dogs OK, Yes
- Sewer: Public Sewer
- Utilities: BB/HS Internet Available, Cable Available, Electricity Connected, Natural Gas Connected, Public, Sewer Connected, Street Lights, Underground Utilities, Water Connected
Amenities
- Association Amenities: Fitness Center, Park, Pool, Recreation Facilities, Security
Finance and Tax Information
- Home Owners Association Fee: 0.00
- Net Operating Income: 0.00
Other Features
- Appliances: Dishwasher, Dryer, Gas Water Heater, Microwave, Range, Refrigerator, Washer, Water Softener
- Association Name: Associa Gulf Coast
- Association Phone: 813-515-5933
- Country: US
- Furnished: Unfurnished
- Interior Features: Ceiling Fans(s), In Wall Pest System, Kitchen/Family Room Combo, Open Floorplan, PrimaryBedroom Upstairs, Stone Counters, Thermostat, Walk-In Closet(s)
- Levels: Two
- Area Major: 33547 - Lithia
- Occupant Type: Owner
- Parcel Number: U-30-30-21-9YI-000041-00002.0
- View: Park/Greenbelt
Owner Information
- Owner Pays: None
Similar Properties
Nearby Subdivisions
Fishhawk Ranch
Fishhawk Ranch Ph 1
Fishhawk Ranch Ph 2 Parcel Dd1
Fishhawk Ranch Ph 2 Prcl
Fishhawk Ranch Towncenter Phas
Fishhawk Ranch Twnhms Ph
Fishhawk Ranch West Ph 2a
Fishhawk Ranch West Twnhms
Hawkstone
Hinton Hawkstone
Hinton Hawkstone Ph 2a 2b2
Starling At Fishhawk Ph 1b1
Starling At Fishhawk Ph Ia

- Barbara Kleffel, REALTOR ®
- Southern Realty Ent. Inc.
- Office: 407.869.0033
- Mobile: 407.808.7117
- barb.sellsorlando@yahoo.com


