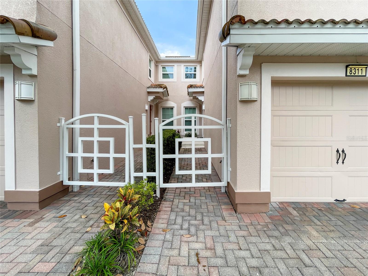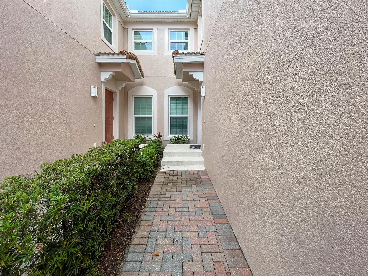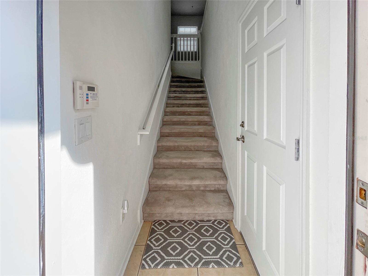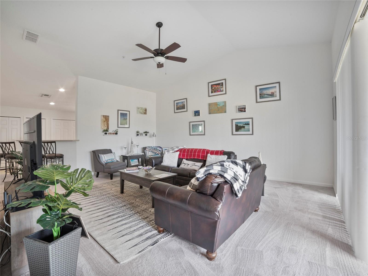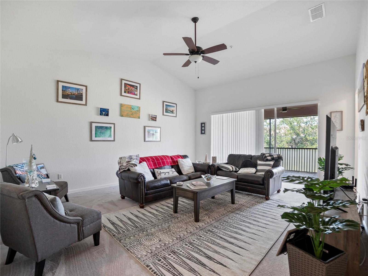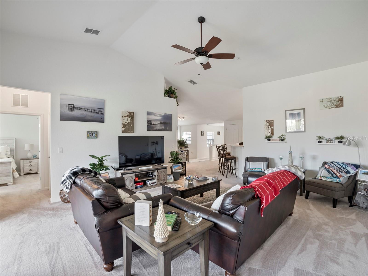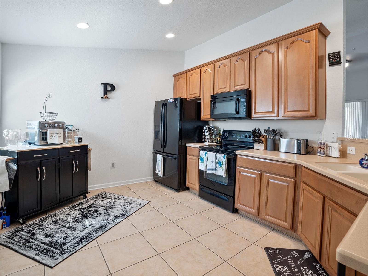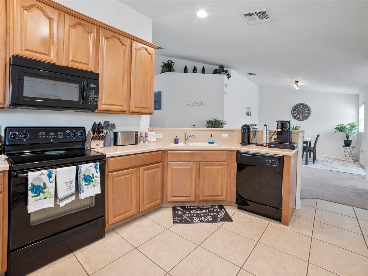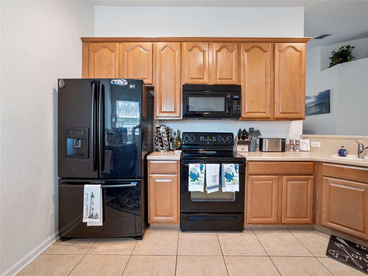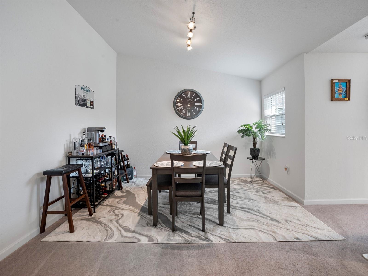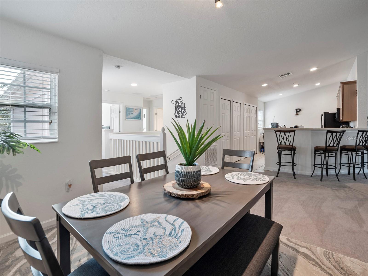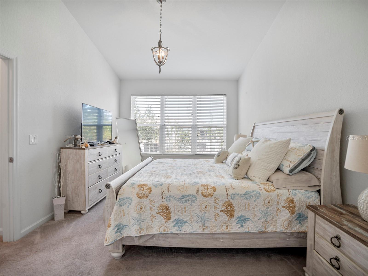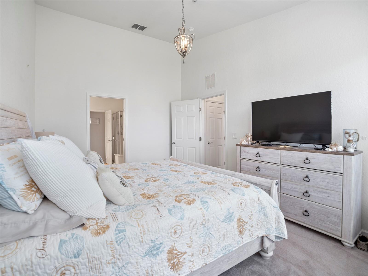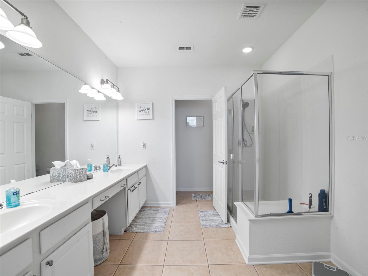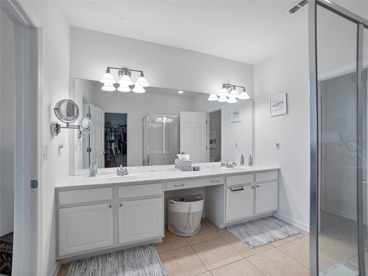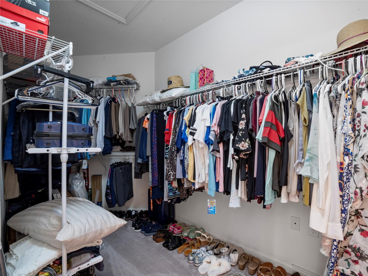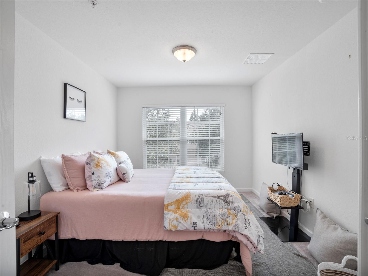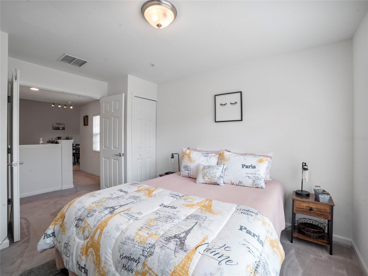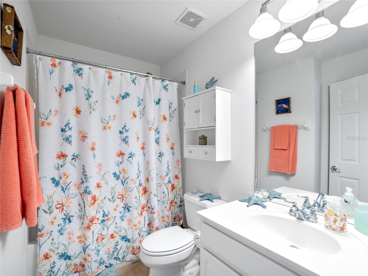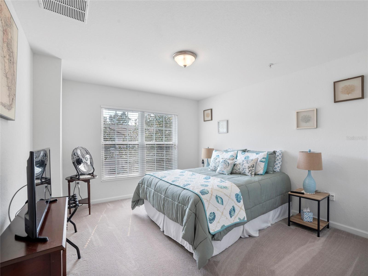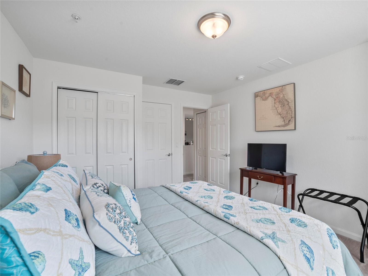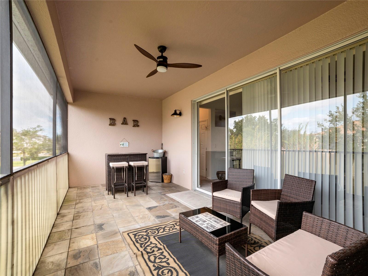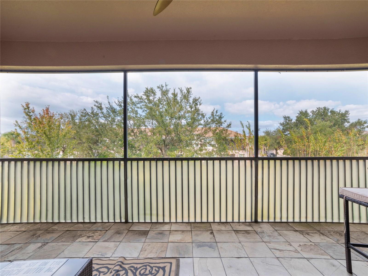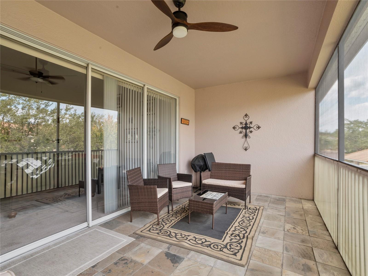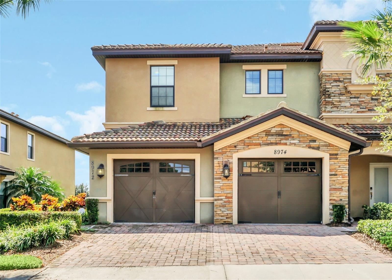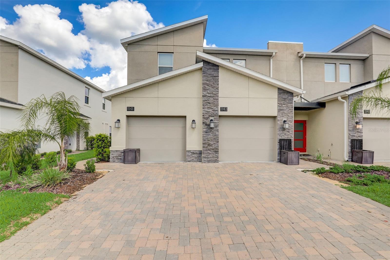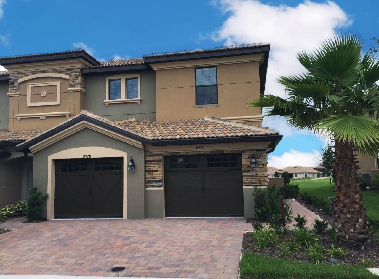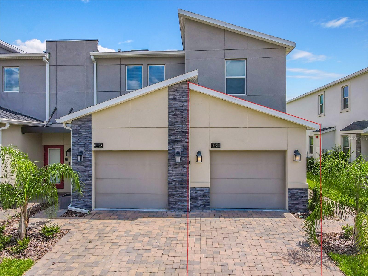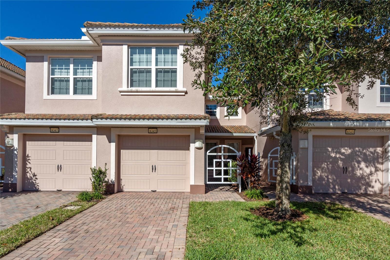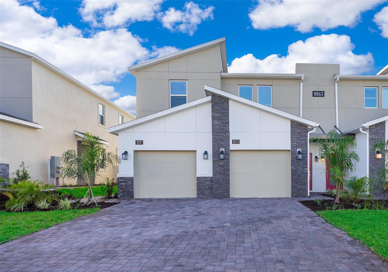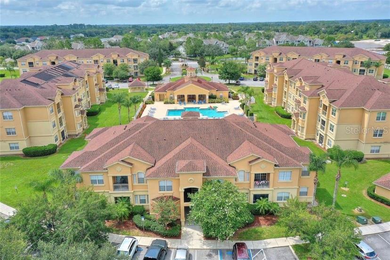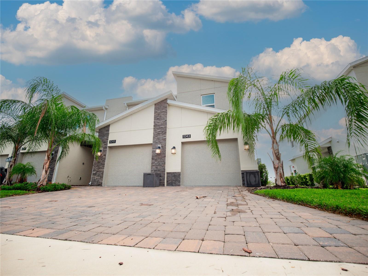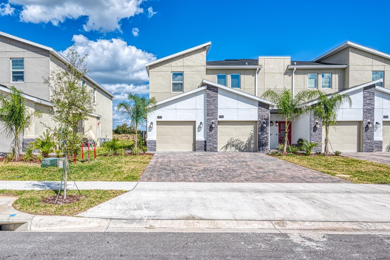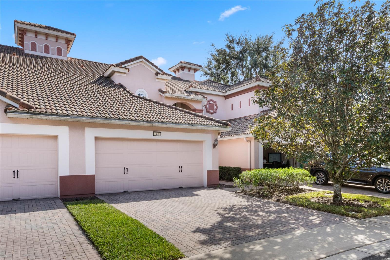8311 Foster Dr, DAVENPORT, FL 33896
Property Photos
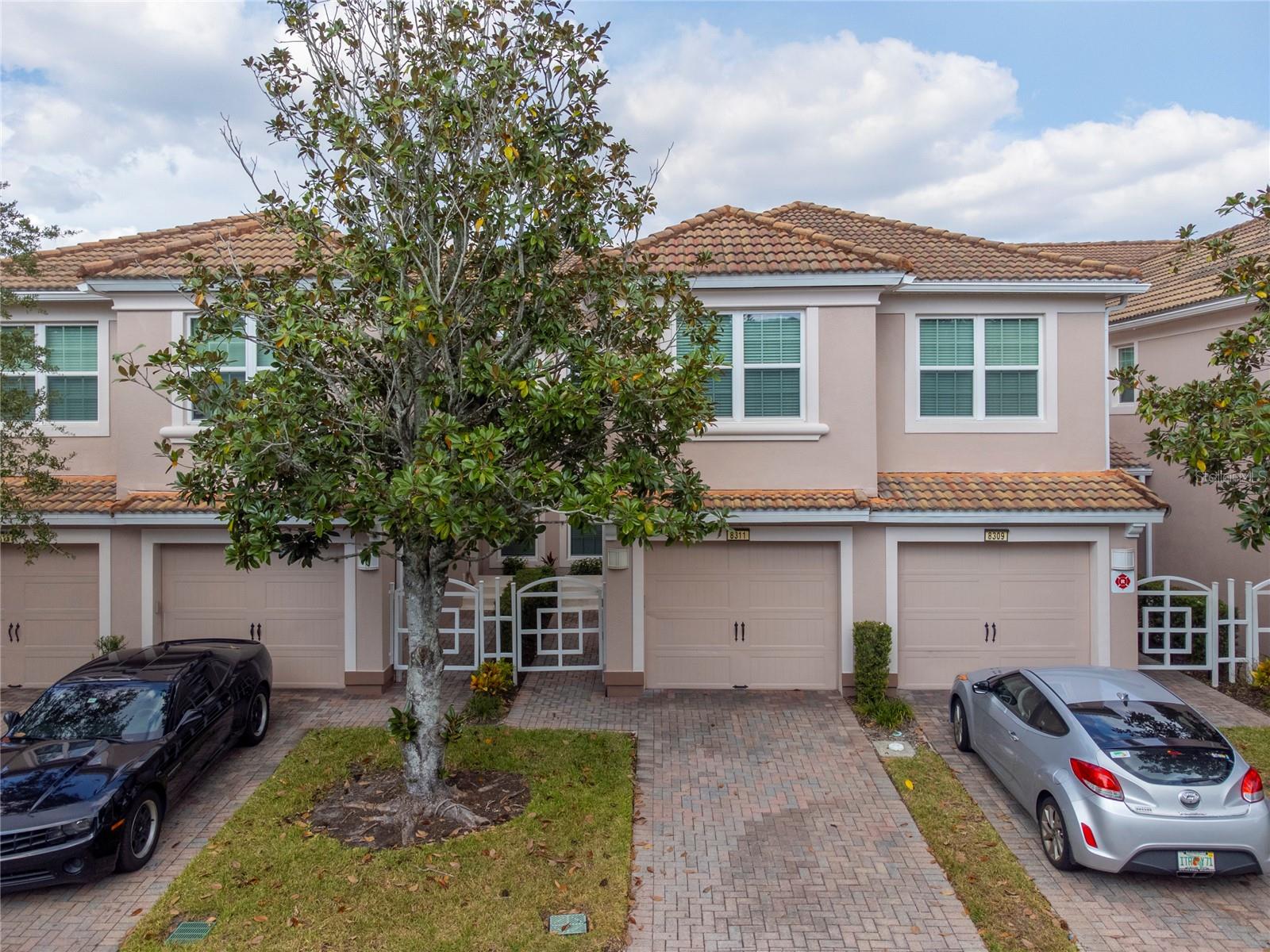
Would you like to sell your home before you purchase this one?
Priced at Only: $299,500
For more Information Call:
Address: 8311 Foster Dr, DAVENPORT, FL 33896
Property Location and Similar Properties
- MLS#: TB8302376 ( Residential )
- Street Address: 8311 Foster Dr
- Viewed: 1
- Price: $299,500
- Price sqft: $140
- Waterfront: No
- Year Built: 2006
- Bldg sqft: 2145
- Bedrooms: 3
- Total Baths: 2
- Full Baths: 2
- Garage / Parking Spaces: 1
- Days On Market: 102
- Additional Information
- Geolocation: 28.2703 / -81.6226
- County: POLK
- City: DAVENPORT
- Zipcode: 33896
- Elementary School: Westside K 8
- Middle School: West Side
- High School: Poinciana High School
- Provided by: RE/MAX REALTY UNLIMITED
- Contact: Jennifer Fieo
- 813-684-0016

- DMCA Notice
-
DescriptionA Luxurious, Elegant, Tropical Paradise for the discerning buyer. The rich timeless Mediterranean architecture at Bella Trae is conveniently located near the "Four Corners" of Orange, Polk, Osceola and Lake counties surrounded by resorts, theme parks, great shopping, business and more. This Cormorant model is a 2 story 2bd/2ba/den/1,893 sq ft Carriage home design w/vaulted ceilings throughout. The split bedroom layout offers privacy for the master bedroom w/tranquil view at the backside of this beautiful home. The second bedroom can be used as a 2nd master suite for guests. A spacious great room w/triple panel sliding doors that lead to a covered/screened lanai giving it a spacious feel. Kitchen features 42"maple upper cabinets, black appliances, Corian countertops with integrated sink. The en suite master bathroom has a large walk in shower, white cabinet vanities with cultured marble countertop. The 3rd room is great to use as an office or den also with double doors. The second and third bedrooms share a bathroom with a tub/shower combo. Brick paver driveway and walk way lead to courtyard entrance. The community features a 24hr gated entrance, a beautiful 12,500 sq ft clubhouse, w/multi functional rooms utilized for a myriad of activities such as billiards, cards, crafts, socializing and more. An activities director is on site for setting up clubs and activities. The resort styled heated pool is designed for both socializing as well as exercising. Then you can wind down in the spa to relax after a long day. The fitness center is stocked w/state of the art fitness equipment. A great place to enjoy as your primary residence or second vacation home. Cable, Phone and internet in HOA fees. Brand New Compressor and Air Handler May 2024, Ducts Cleaned May 2024, Hot Water Heater May 202, Garbage Disposal 2023.
Payment Calculator
- Principal & Interest -
- Property Tax $
- Home Insurance $
- HOA Fees $
- Monthly -
Features
Building and Construction
- Builder Model: Cormorant
- Builder Name: Pulte Homes
- Covered Spaces: 0.00
- Exterior Features: Balcony, Irrigation System, Lighting, Sidewalk, Sliding Doors
- Flooring: Carpet, Ceramic Tile
- Living Area: 1893.00
- Roof: Shingle, Tile
Property Information
- Property Condition: Completed
School Information
- High School: Poinciana High School
- Middle School: West Side
- School Elementary: Westside K-8
Garage and Parking
- Garage Spaces: 1.00
- Parking Features: Driveway, Garage Door Opener
Eco-Communities
- Water Source: Public
Utilities
- Carport Spaces: 0.00
- Cooling: Central Air
- Heating: Central, Electric, Heat Pump
- Pets Allowed: Yes
- Sewer: Public Sewer
- Utilities: BB/HS Internet Available, Cable Available, Electricity Connected, Phone Available, Public, Sewer Connected, Street Lights, Underground Utilities, Water Connected
Amenities
- Association Amenities: Cable TV, Clubhouse, Fitness Center, Gated, Pickleball Court(s), Pool, Recreation Facilities, Spa/Hot Tub, Tennis Court(s), Vehicle Restrictions
Finance and Tax Information
- Home Owners Association Fee Includes: Guard - 24 Hour, Cable TV, Common Area Taxes, Pool, Internet, Maintenance Structure, Maintenance Grounds, Pest Control, Private Road, Recreational Facilities, Sewer, Trash, Water
- Home Owners Association Fee: 0.00
- Net Operating Income: 0.00
- Tax Year: 2023
Other Features
- Appliances: Dishwasher, Disposal, Dryer, Electric Water Heater, Microwave, Range, Refrigerator, Washer
- Association Name: Sentry Management
- Association Phone: 4077886700
- Country: US
- Furnished: Unfurnished
- Interior Features: Cathedral Ceiling(s), Ceiling Fans(s), Eat-in Kitchen, High Ceilings, Living Room/Dining Room Combo, Open Floorplan, PrimaryBedroom Upstairs, Solid Surface Counters, Solid Wood Cabinets, Split Bedroom, Thermostat, Walk-In Closet(s)
- Legal Description: PROMENADES AT BELLA TRAE PH 5 A CONDO CB 9 PG 147 OR 3203/941 BLDG 30 UNIT 20330
- Levels: Multi/Split
- Area Major: 33896 - Davenport / Champions Gate
- Occupant Type: Vacant
- Parcel Number: 33-25-27-2966-0002-0330
- Possession: Close of Escrow, Negotiable
- View: Garden
- Zoning Code: RES
Similar Properties
Nearby Subdivisions
Champions Club A Condo
Champions Club Condo Ph 12
Champions Club Condo Ph 16
Champions Gate
Championsgate
Championsgate A Condo F Ph 5
Championsgate Condo
Championsgate Condo No 3ph 30
Championsgate Condo 2 Ph 1 Ph
Championsgate Condo 3 Ph 24 2
Championsgate Condo 3 Ph 26
Championsgate Condo 4 Ph 22 2
Championsgate Condo 4 Ph 24
Championsgate Condo 4 Ph 31 3
Championsgate Condo No 2 Ph 9
Championsgate Condo No 3 Ph 18
Championsgate Condo Ph 1
Championsgate Condo Ph 16
Championsgate Condo Ph 19
Championsgate Condo Ph 20
Championsgate Condo Ph 3
Championsgate Ph 15
Championsgate Ph 18
Championsgate Ph 19
Championsgate Ph 20
Mandalay At Bella Trae
Mandalay At Bella Trae Condo P
Mandalaybella Trae Ph 10
Stoneybrook South
Stoneybrook South North Prcl P
Terrace Ridge At Town Center
Terrace Ridge At Town Center E
Terrace Ridgetown Center East
Ventura At Bella Trae Condo Ph
Ventura At Bella Trae P4

- Barbara Kleffel, REALTOR ®
- Southern Realty Ent. Inc.
- Office: 407.869.0033
- Mobile: 407.808.7117
- barb.sellsorlando@yahoo.com


