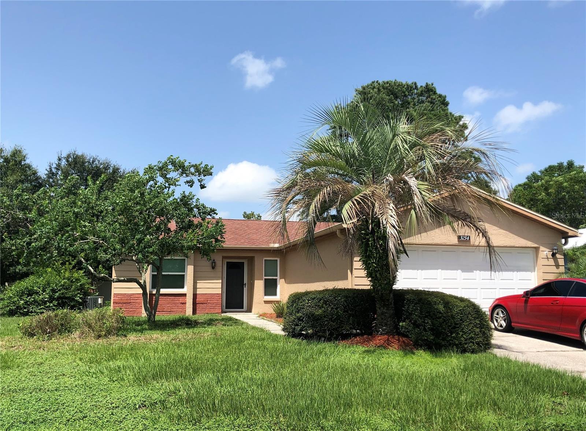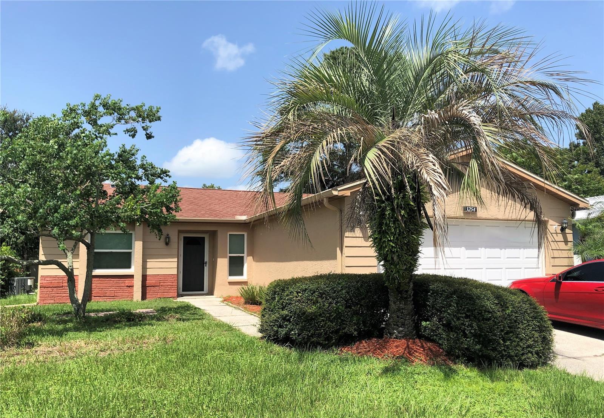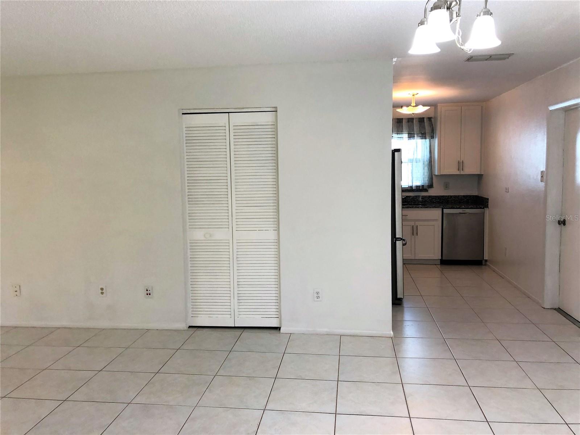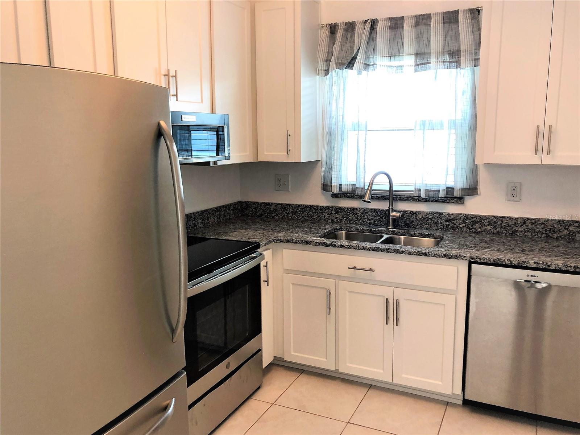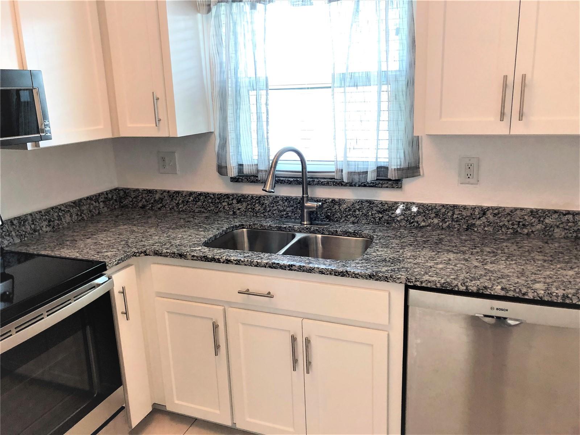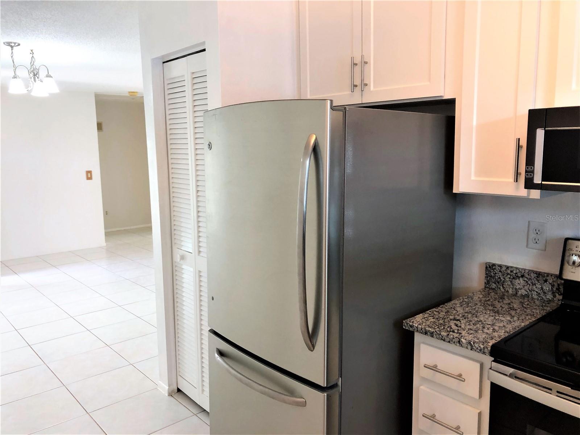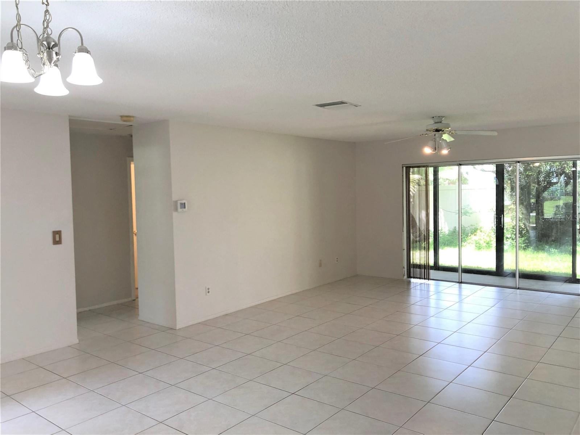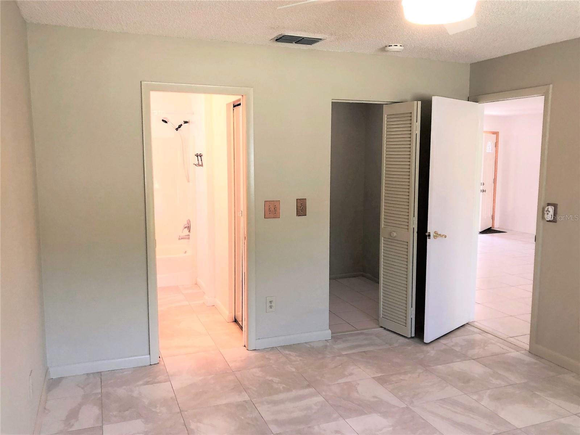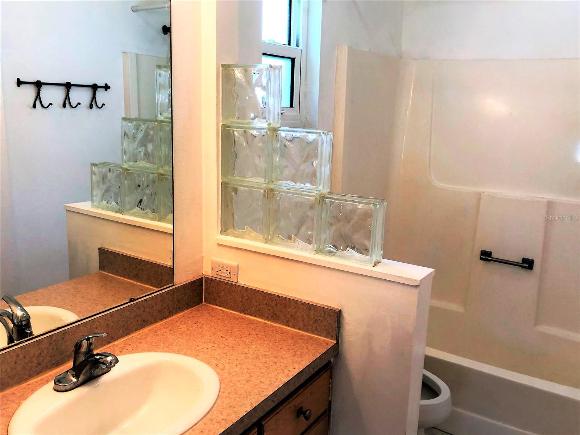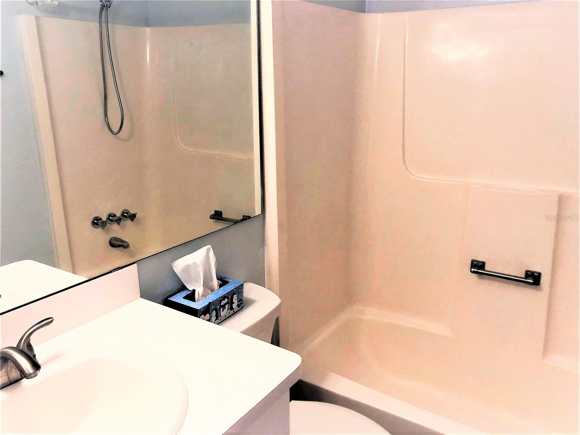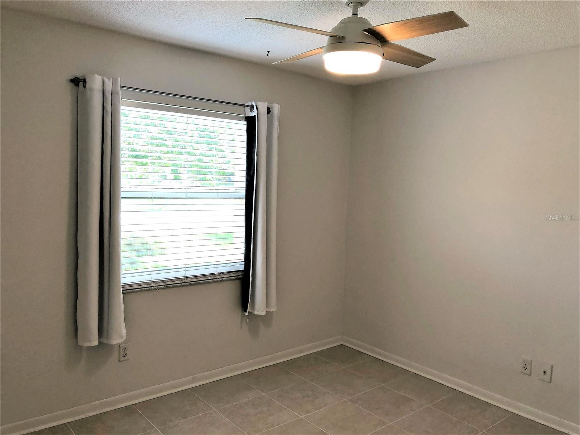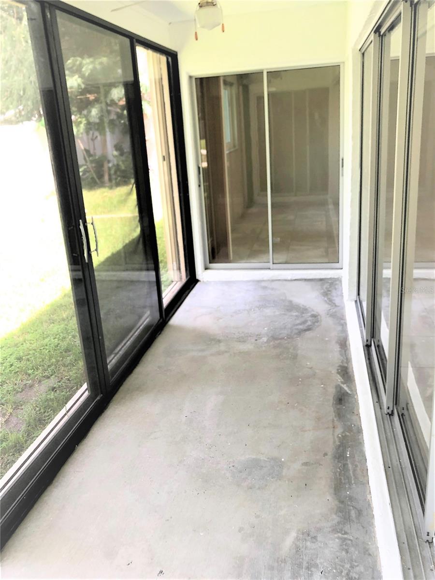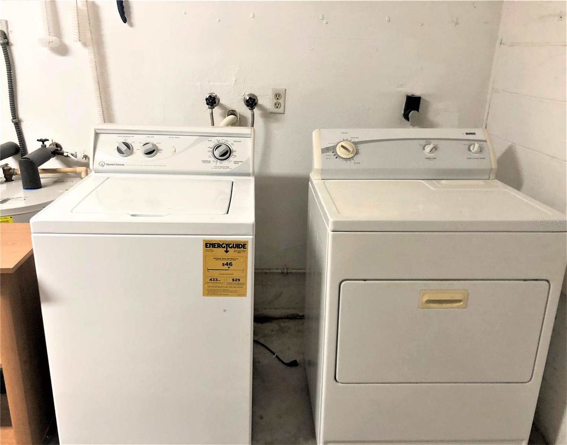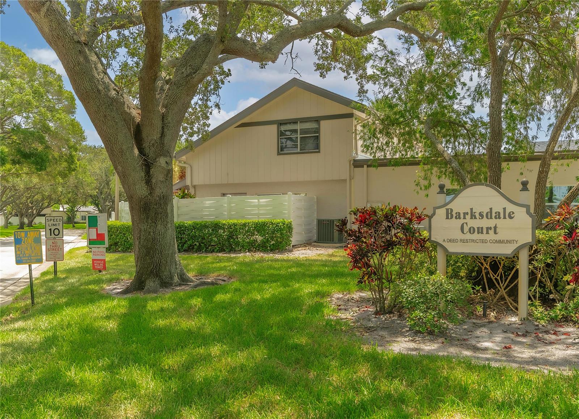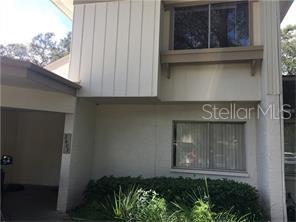3254 Pine Haven Drive, CLEARWATER, FL 33761
Property Photos
Would you like to sell your home before you purchase this one?
Priced at Only: $2,400
For more Information Call:
Address: 3254 Pine Haven Drive, CLEARWATER, FL 33761
Property Location and Similar Properties
- MLS#: TB8301985 ( Residential Lease )
- Street Address: 3254 Pine Haven Drive
- Viewed: 4
- Price: $2,400
- Price sqft: $2
- Waterfront: No
- Year Built: 1979
- Bldg sqft: 1314
- Bedrooms: 3
- Total Baths: 2
- Full Baths: 2
- Garage / Parking Spaces: 2
- Days On Market: 12
- Additional Information
- Geolocation: 28.0399 / -82.7324
- County: PINELLAS
- City: CLEARWATER
- Zipcode: 33761
- Subdivision: Countryside Tr 5
- Elementary School: Curlew Creek
- Middle School: Palm Harbor
- High School: Countryside
- Provided by: WRIGHT DAVIS REAL ESTATE
- Contact: Chelsie Jacobs
- 813-251-0001
- DMCA Notice
-
DescriptionBeautiful 3 bedroom, 2 bathroom home with a 2 car garage on a corner lot in the highly desirable Countryside area of Clearwater. This energy efficient home features new windows and ceramic tile flooring throughout. The spacious kitchen boasts stainless steel appliances, and all three bedrooms offer generous closet space. The bright living area includes a sliding glass door that opens to the backyard. Located in an "A" rated school district, this home is move in ready! Enjoy easy access to local attractions such as the Dunedin Causeway, Honeymoon Island, Caladesi Island State Park, Highlander Park and Aquatic Complex, Hammock Park Nature Preserve, and downtown Safety Harbor. You'll also be close to Veterans Memorial Park and Marina, Philippe Waterfront Park, Westfield Countryside Mall, shopping, libraries, and restaurants. In addition to the advertised base rent, all WrightDavis residents are enrolled in the Resident Benefits Package (RBP) for $50.00/month which includes HVAC air filter delivery, credit building to help boost your credit score with timely rent payments, utility concierge service making utility connection a breeze during your move in, and much more! More details upon application. Pets welcome! At owners discretion. No Aggressive Breeds. Occupied/Available 11/1/24!!
Payment Calculator
- Principal & Interest -
- Property Tax $
- Home Insurance $
- HOA Fees $
- Monthly -
Features
Building and Construction
- Covered Spaces: 0.00
- Living Area: 1314.00
School Information
- High School: Countryside High-PN
- Middle School: Palm Harbor Middle-PN
- School Elementary: Curlew Creek Elementary-PN
Garage and Parking
- Garage Spaces: 2.00
- Open Parking Spaces: 0.00
Utilities
- Carport Spaces: 0.00
- Cooling: Central Air
- Heating: Central, Electric
- Pets Allowed: Breed Restrictions, Cats OK, Dogs OK, Monthly Pet Fee
Finance and Tax Information
- Home Owners Association Fee: 0.00
- Insurance Expense: 0.00
- Net Operating Income: 0.00
- Other Expense: 0.00
Rental Information
- Tenant Pays: Cleaning Fee
Other Features
- Appliances: Dishwasher, Dryer, Microwave, Range, Refrigerator, Washer
- Country: US
- Furnished: Unfurnished
- Interior Features: Ceiling Fans(s), Primary Bedroom Main Floor, Solid Wood Cabinets, Stone Counters
- Levels: One
- Area Major: 33761 - Clearwater
- Occupant Type: Tenant
- Parcel Number: 19-28-16-18634-000-0700
Owner Information
- Owner Pays: None
Similar Properties
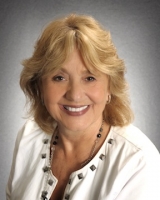
- Barbara Kleffel, REALTOR ®
- Southern Realty Ent. Inc.
- Office: 407.869.0033
- Mobile: 407.808.7117
- barb.sellsorlando@yahoo.com


