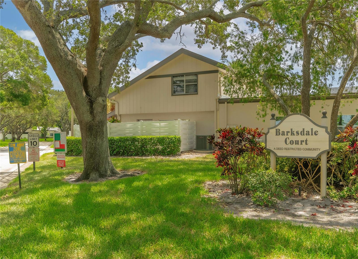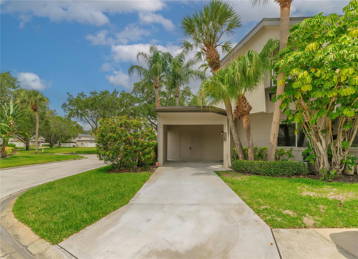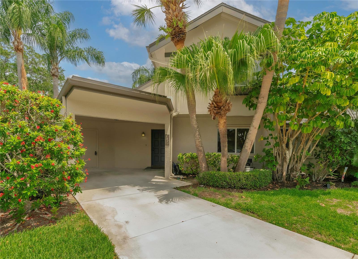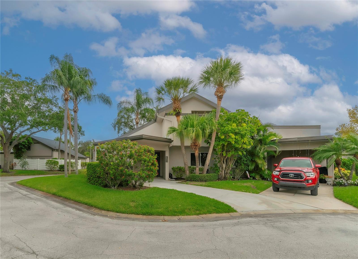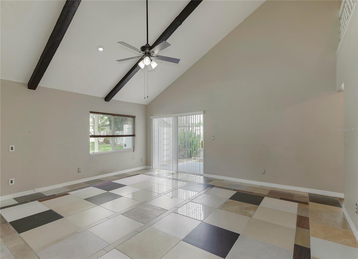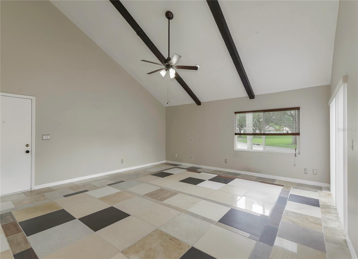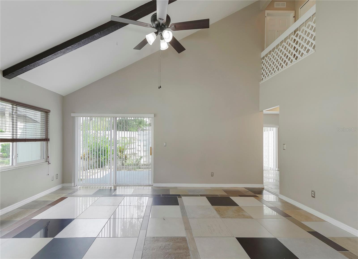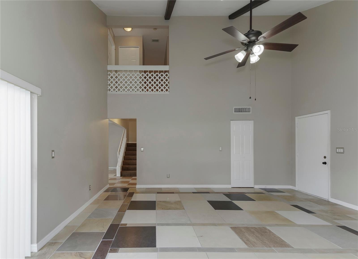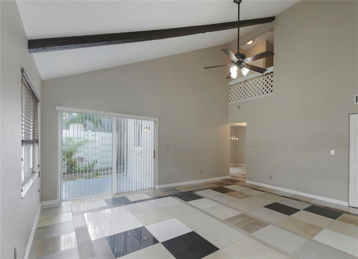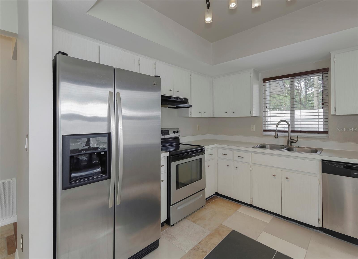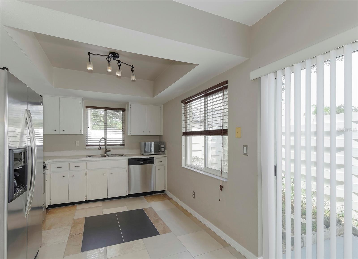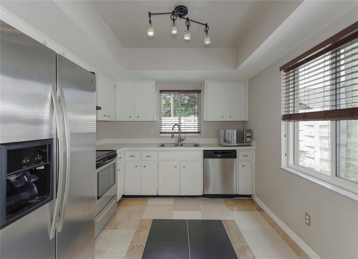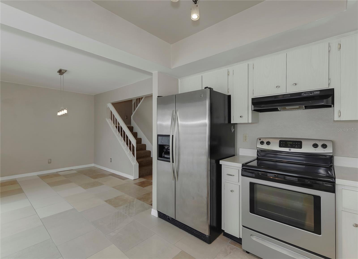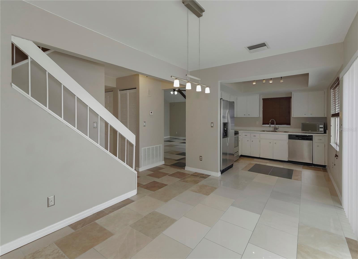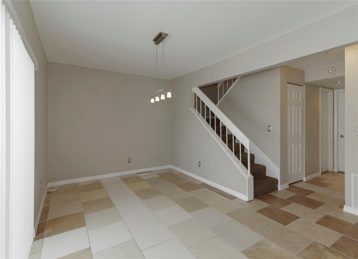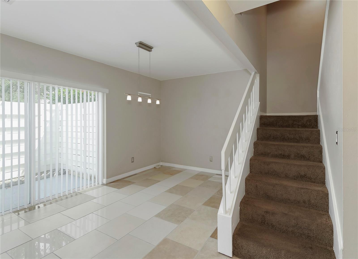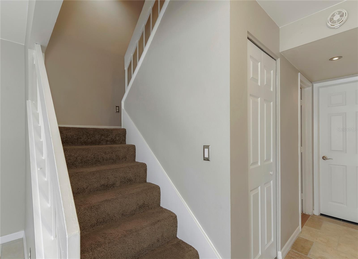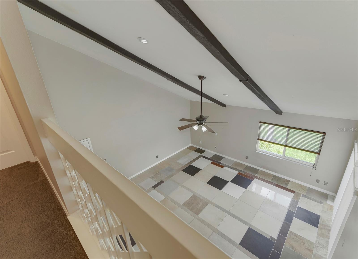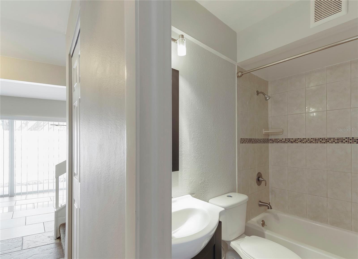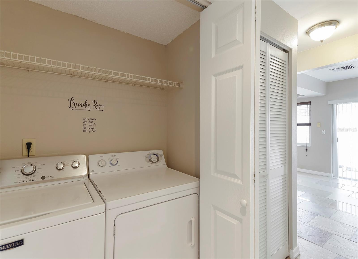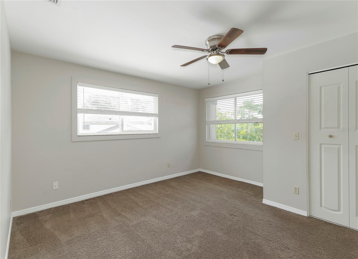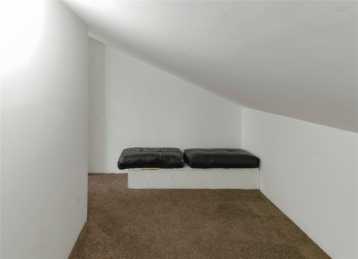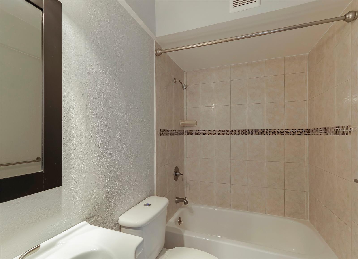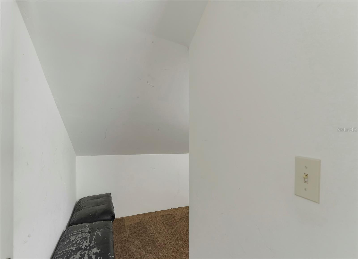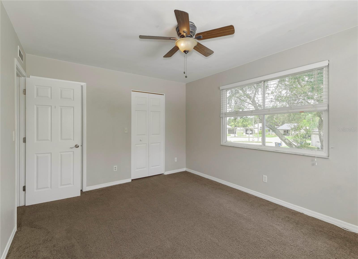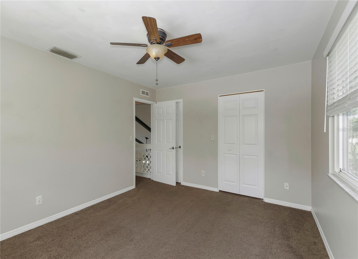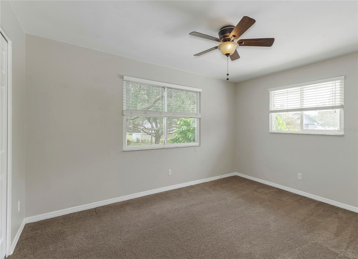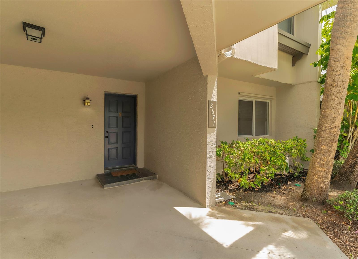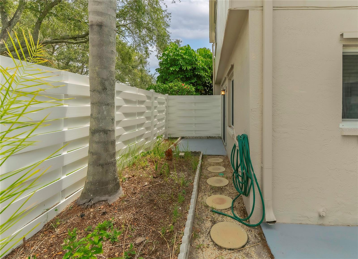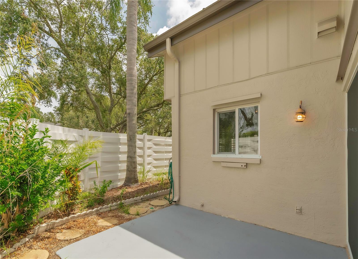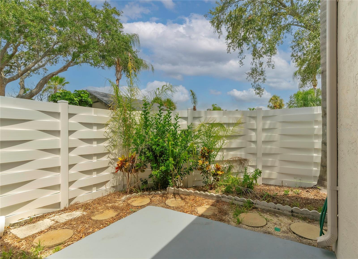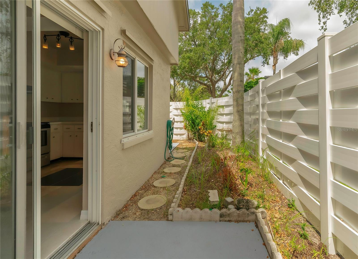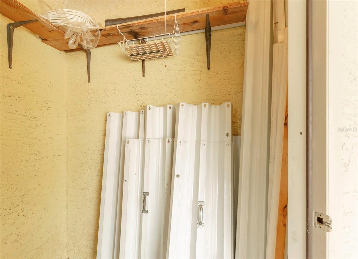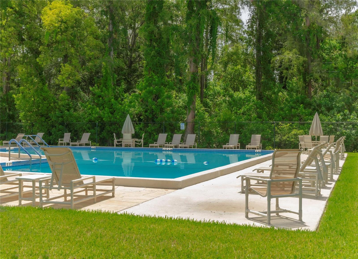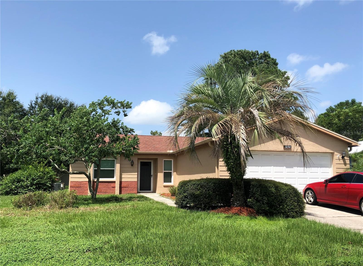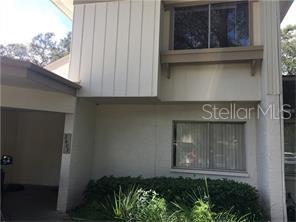2671 Barksdale Court, CLEARWATER, FL 33761
Property Photos
Would you like to sell your home before you purchase this one?
Priced at Only: $2,575
For more Information Call:
Address: 2671 Barksdale Court, CLEARWATER, FL 33761
Property Location and Similar Properties
- MLS#: O6236670 ( Residential Lease )
- Street Address: 2671 Barksdale Court
- Viewed: 3
- Price: $2,575
- Price sqft: $2
- Waterfront: No
- Year Built: 1979
- Bldg sqft: 1405
- Bedrooms: 3
- Total Baths: 2
- Full Baths: 2
- Garage / Parking Spaces: 1
- Days On Market: 24
- Additional Information
- Geolocation: 28.0166 / -82.727
- County: PINELLAS
- City: CLEARWATER
- Zipcode: 33761
- Subdivision: Winding Wood Condo
- Building: Winding Wood Condo
- Elementary School: Leila G Davis
- Middle School: Safety Harbor
- High School: Countryside
- Provided by: GALLERY PROPERTIES INTERNATIONAL
- Contact: Beatrice Cohen-Palladino, PA
- 407-340-8487
- DMCA Notice
-
DescriptionThis spacious 3 bedroom 2 bath townhome is move in ready and awaiting a new family. The vaulted ceilings and large windows and patio sliding glass doors create an abundance of natural light in the living areas. The kitchen is complete with stainless steel appliances. Adjacent to the kitchen is a nice size dining area. Downstairs you will also find another bedroom and a guest bathroom. There is an inside utility room downstairs, and the washer and dryer are included. Upstairs is a master bedroom and the 3rd bedroom and bathroom. New laminate floors in the upstairs bedroom and stairs!!! Outside there is a private fenced patio for you to enjoy your morning coffee or that glass of wine after a days work. There is a covered attached carport with a storage closet and plenty of guest parking. Winding Wood has a community pool and is conveniently located to shopping, restaurants and the beaches!
Payment Calculator
- Principal & Interest -
- Property Tax $
- Home Insurance $
- HOA Fees $
- Monthly -
Features
Building and Construction
- Covered Spaces: 0.00
- Exterior Features: Hurricane Shutters, Sliding Doors
- Fencing: Full Backyard
- Living Area: 1405.00
- Other Structures: Storage
School Information
- High School: Countryside High-PN
- Middle School: Safety Harbor Middle-PN
- School Elementary: Leila G Davis Elementary-PN
Garage and Parking
- Garage Spaces: 0.00
- Open Parking Spaces: 0.00
Utilities
- Carport Spaces: 1.00
- Cooling: Central Air
- Heating: Central, Electric
- Pets Allowed: Breed Restrictions, Cats OK, Dogs OK, Pet Deposit
Amenities
- Association Amenities: Pool
Finance and Tax Information
- Home Owners Association Fee: 0.00
- Insurance Expense: 0.00
- Net Operating Income: 0.00
- Other Expense: 0.00
Rental Information
- Tenant Pays: Cleaning Fee, Re-Key Fee
Other Features
- Appliances: Dishwasher, Disposal, Dryer, Electric Water Heater, Microwave, Range, Refrigerator
- Association Name: John Duffy
- Association Phone: 727 415 0169
- Country: US
- Furnished: Unfurnished
- Interior Features: Cathedral Ceiling(s), Ceiling Fans(s), PrimaryBedroom Upstairs, Split Bedroom, Walk-In Closet(s), Window Treatments
- Levels: Two
- Area Major: 33761 - Clearwater
- Occupant Type: Vacant
- Parcel Number: 29-28-16-98258-002-0853
Owner Information
- Owner Pays: Grounds Care, Management
Similar Properties
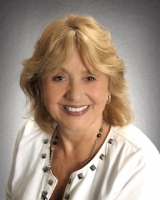
- Barbara Kleffel, REALTOR ®
- Southern Realty Ent. Inc.
- Office: 407.869.0033
- Mobile: 407.808.7117
- barb.sellsorlando@yahoo.com


