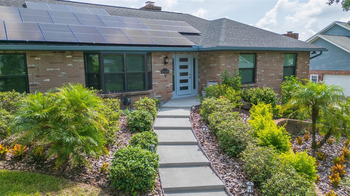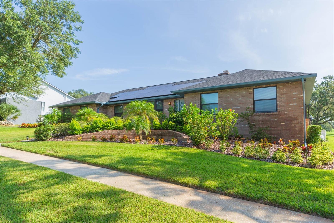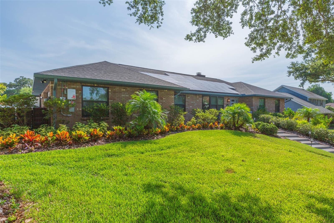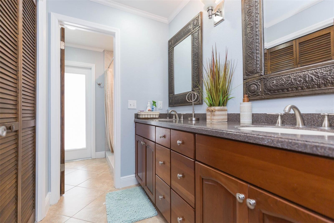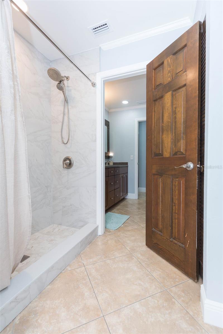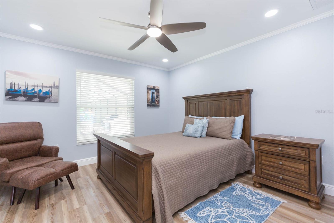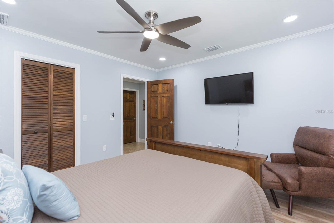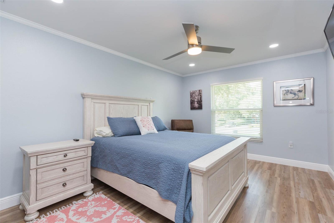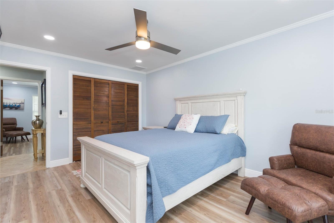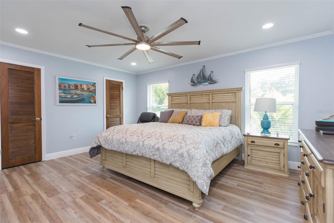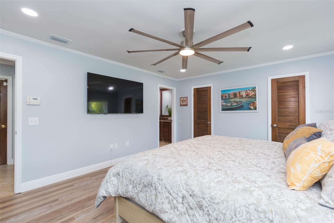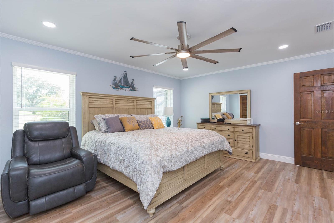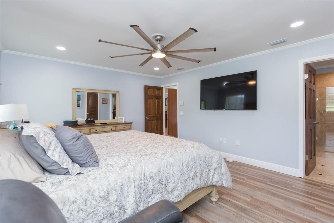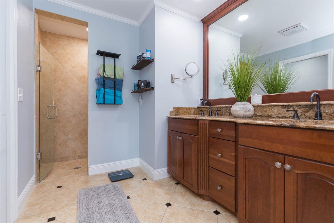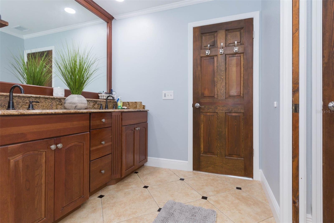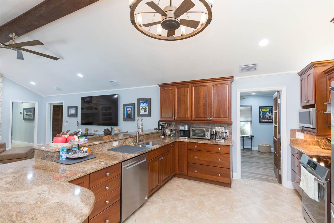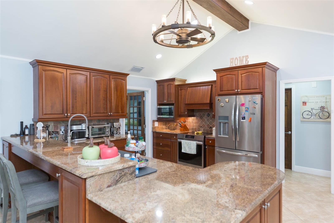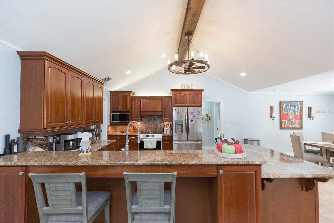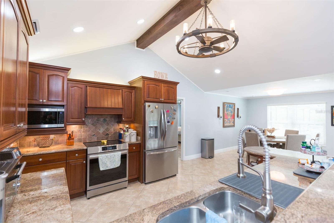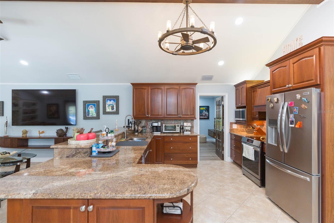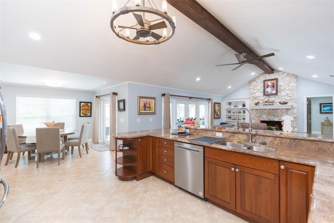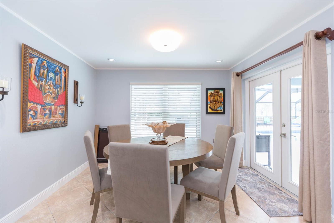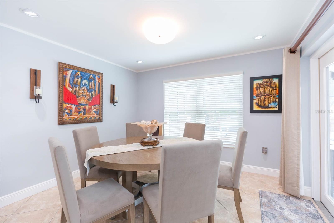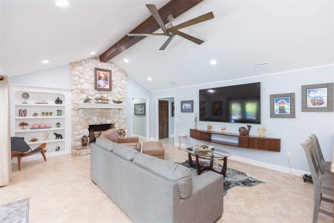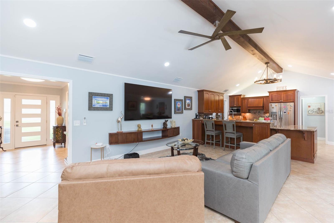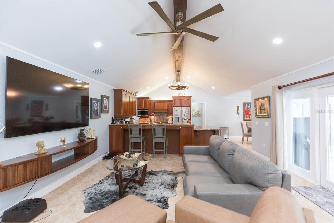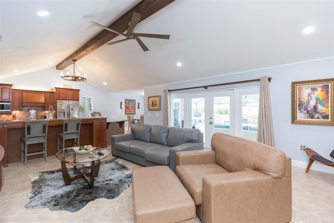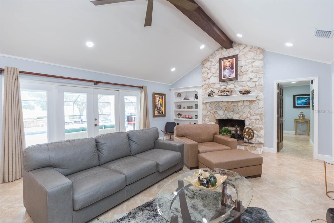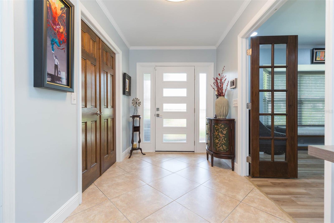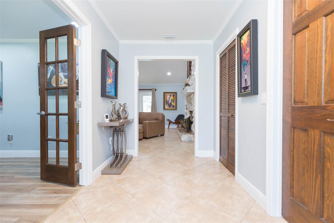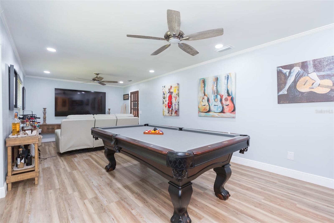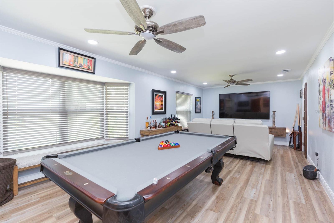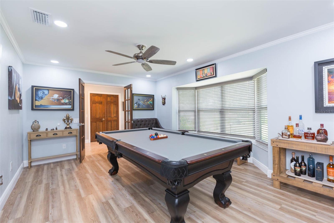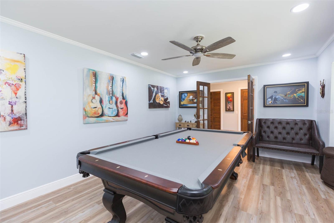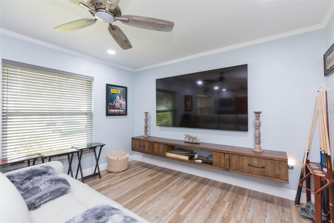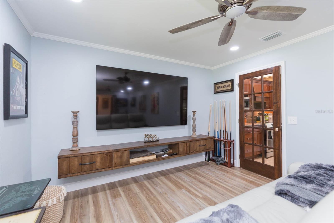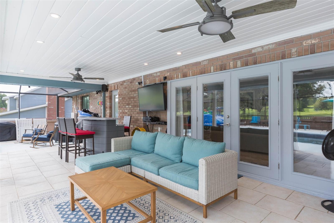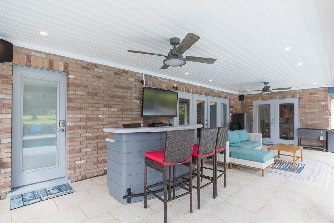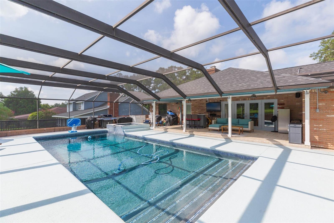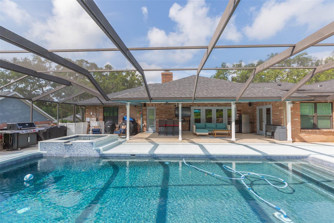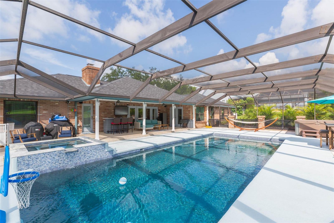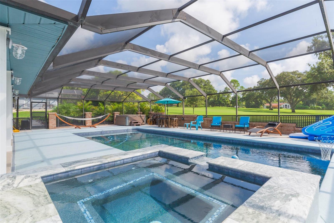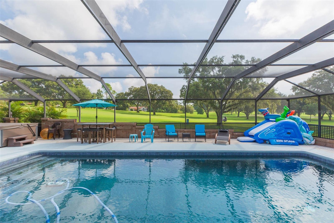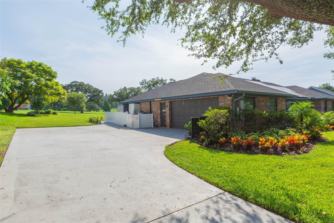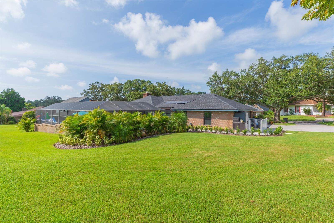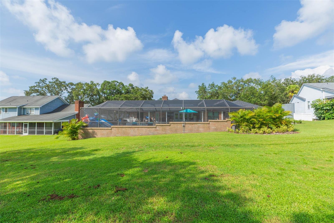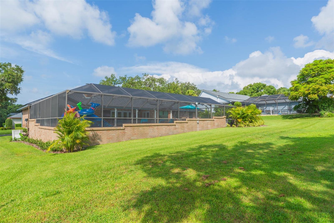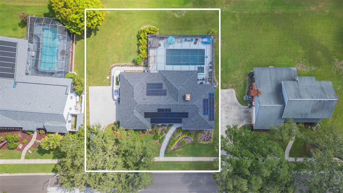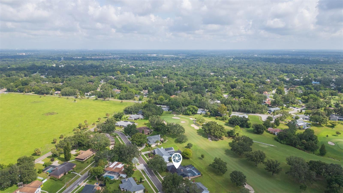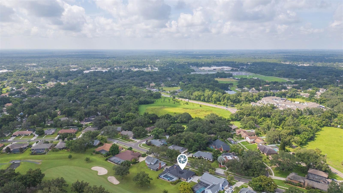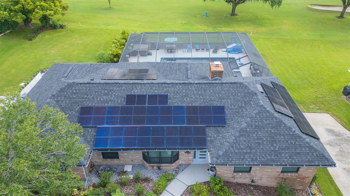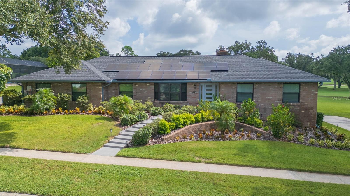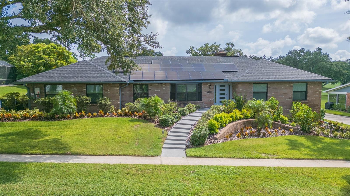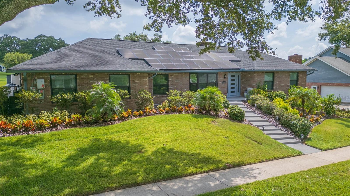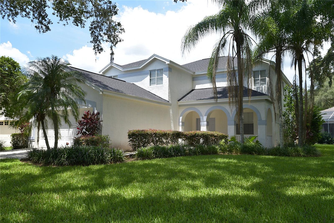2709 Fairway View Drive, VALRICO, FL 33596
Property Photos
Would you like to sell your home before you purchase this one?
Priced at Only: $730,000
For more Information Call:
Address: 2709 Fairway View Drive, VALRICO, FL 33596
Property Location and Similar Properties
- MLS#: TB8300484 ( Residential )
- Street Address: 2709 Fairway View Drive
- Viewed: 11
- Price: $730,000
- Price sqft: $215
- Waterfront: No
- Year Built: 1987
- Bldg sqft: 3396
- Bedrooms: 4
- Total Baths: 2
- Full Baths: 2
- Garage / Parking Spaces: 2
- Days On Market: 17
- Additional Information
- Geolocation: 27.9063 / -82.2513
- County: HILLSBOROUGH
- City: VALRICO
- Zipcode: 33596
- Subdivision: Buckhorn Golf Club Estates Pha
- Elementary School: Nelson
- Middle School: Mulrennan
- High School: Bloomingdale
- Provided by: HOMELIFE REALTY COASTAL PROPERTIES LLC
- Contact: Albert Medina, Jr
- 214-529-0173
- DMCA Notice
-
DescriptionThis home offers so much. It really has to be seen. Its in a lovely neighborhood and connects with a popular golf course. A private pool, and attached jacuzzi, are both heated by gas. The pool was recently resurfaced. The pool area is ideally designed for entertaining guests or just lounging on the weekends. The roof was replaced recently. The irrigation system was upgraded. New laminate flooring in all of the bedrooms and family/entertainment room. New baseboards throughout. New crown molding. The home boasts energy efficiency due to its solar panels that are completely owned. If a beautiful, spacious, energy efficient home is what you seek, then this is the ideal home. Youll instantly fall in love with it.
Payment Calculator
- Principal & Interest -
- Property Tax $
- Home Insurance $
- HOA Fees $
- Monthly -
Features
Building and Construction
- Covered Spaces: 0.00
- Exterior Features: French Doors, Irrigation System, Lighting
- Flooring: Laminate, Tile
- Living Area: 2484.00
- Roof: Shingle
School Information
- High School: Bloomingdale-HB
- Middle School: Mulrennan-HB
- School Elementary: Nelson-HB
Garage and Parking
- Garage Spaces: 2.00
- Open Parking Spaces: 0.00
Eco-Communities
- Pool Features: Chlorine Free, Salt Water
- Water Source: Public
Utilities
- Carport Spaces: 0.00
- Cooling: Central Air
- Heating: Electric, Gas, Solar
- Pets Allowed: Yes
- Sewer: Septic Tank
- Utilities: Cable Connected, Electricity Connected, Natural Gas Connected, Public, Solar
Finance and Tax Information
- Home Owners Association Fee: 35.00
- Insurance Expense: 0.00
- Net Operating Income: 0.00
- Other Expense: 0.00
- Tax Year: 2023
Other Features
- Appliances: Dishwasher, Electric Water Heater, Microwave, Range, Range Hood, Refrigerator, Water Softener
- Association Name: Buckhorn Estates Homeowners Association
- Country: US
- Interior Features: Ceiling Fans(s), Crown Molding, Open Floorplan, Solid Surface Counters, Vaulted Ceiling(s), Walk-In Closet(s)
- Legal Description: BUCKHORN GOLF CLUB ESTATES PHASE 1 UNIT 3A E 80 FT OF LOT 7 AND W 40 FT OF LOT 8 BLOCK 5
- Levels: One
- Area Major: 33596 - Valrico
- Occupant Type: Owner
- Parcel Number: U-06-30-21-35Q-000005-00007.0
- Views: 11
- Zoning Code: RSC-6
Similar Properties
Nearby Subdivisions
A Rep Of A Por Of Blk A Twin L
Acreage & Unrec
Avalon Terrace
Bloomingdale
Bloomingdale Sec A
Bloomingdale Sec A Un I
Bloomingdale Sec A Unit 2
Bloomingdale Sec Aa Gg Uni
Bloomingdale Sec B
Bloomingdale Sec Bb Ph
Bloomingdale Sec Cc Ph
Bloomingdale Sec Dd Ph
Bloomingdale Sec Dd Ph 3 A
Bloomingdale Sec Ee Ph
Bloomingdale Sec F F
Bloomingdale Sec F-f
Bloomingdale Sec Ff
Bloomingdale Sec J J
Bloomingdale Sec M
Bloomingdale Sec N 1
Bloomingdale Sec O
Bloomingdale Sec P Q
Bloomingdale Sec R
Bloomingdale Sec R Unit 2
Bloomingdale Sec U V Ph
Bloomingdale Section Cc Ph 3
Bloomingdale Section Dd Phase
Bloomingdale Section R
Buckhorn
Buckhorn Fifth Add
Buckhorn First Add
Buckhorn First Add Unit 2
Buckhorn Golf Club Estates Pha
Buckhorn Groves
Buckhorn Preserve
Buckhorn Preserve Ph 1
Buckhorn Preserve Ph 2
Buckhorn Preserve Ph 3
Buckhorn Preserve Ph 4
Buckhorn Second Add
Buckhorn Second Add Unit
Buckhorn Third Add
Canterbury Oaks
Durant Woods
Eastmonte
Fairway Ridge Add
Harvest Field
High Oaks Manor
Highland Manor
Legacy Ridge
Lithia Ridge Ph 01
Lithia Ridge Ph I
Lithia Ridge Ph Ii
Northwood Estates
Oakdale Riverview Estates Un 2
Oakdale Riverview Estates Un 4
Oakwood Knoll
Ranch Road Groves
Ranch Road Groves Unit 1b 2a
River Crossing Estates Ph 1
River Crossing Estates Ph 4
River Hills Country Club
River Hills Country Club Parce
River Hills Country Club Ph
Riverhills Areafairway One
Rolling Acres
Shetland Ridge
Twin Lakes Prcls A1 B1 C
Unplatted
Van Sant Sub
Vivir
Wildwood Hollow

- Barbara Kleffel, REALTOR ®
- Southern Realty Ent. Inc.
- Office: 407.869.0033
- Mobile: 407.808.7117
- barb.sellsorlando@yahoo.com


