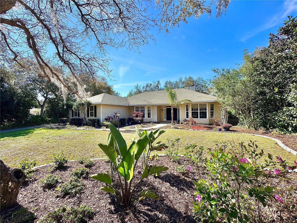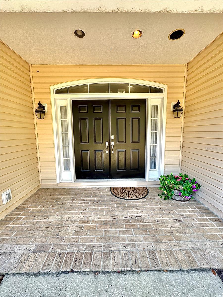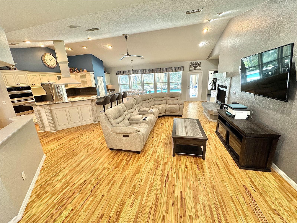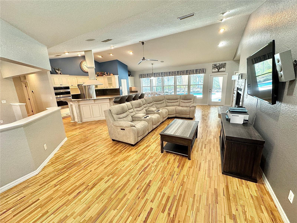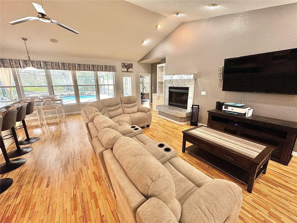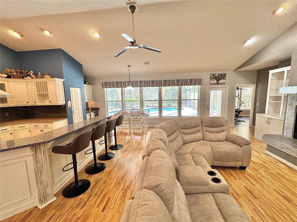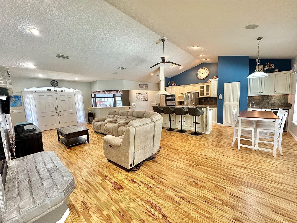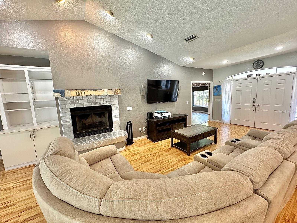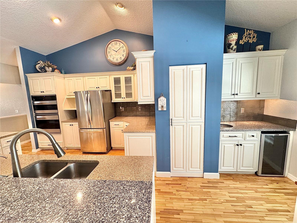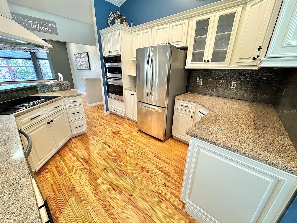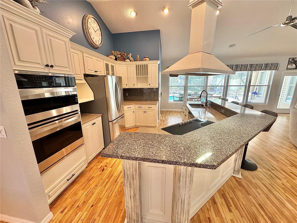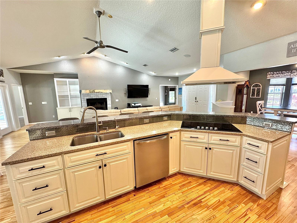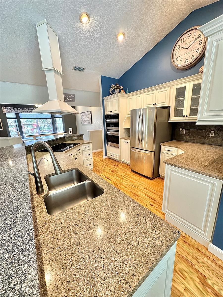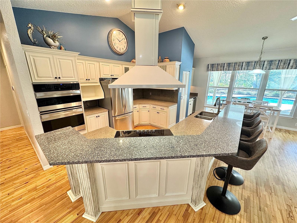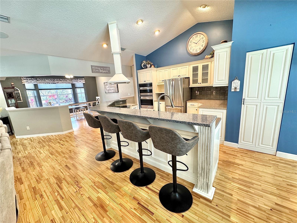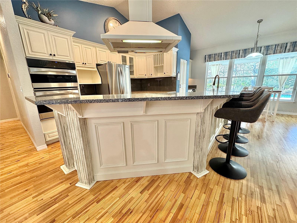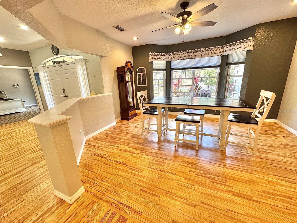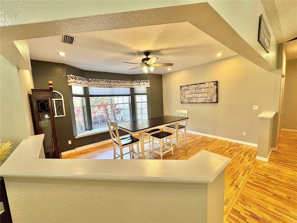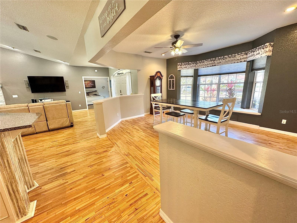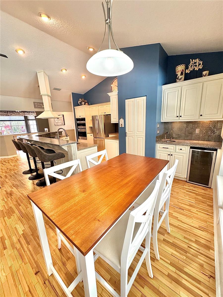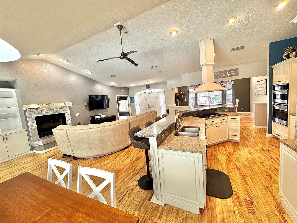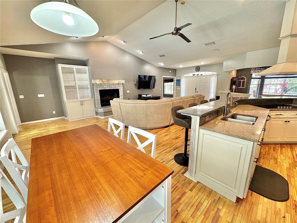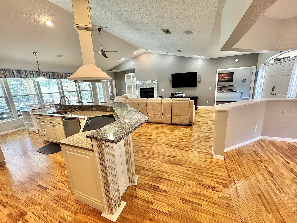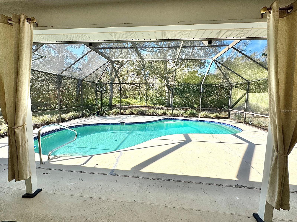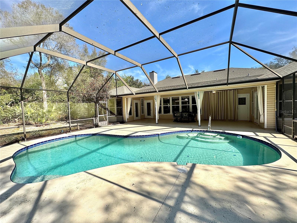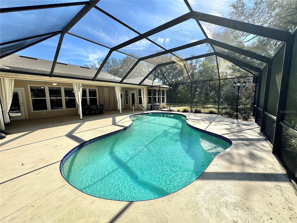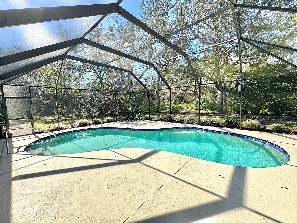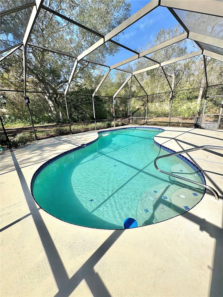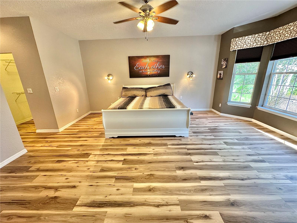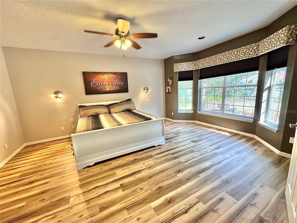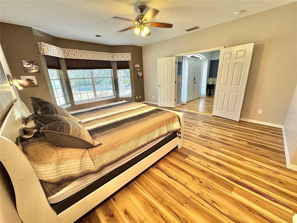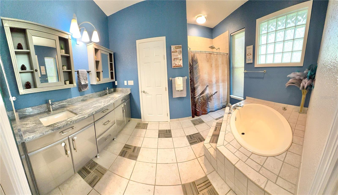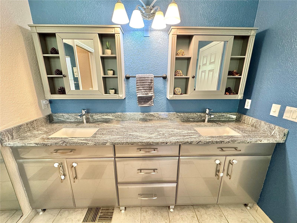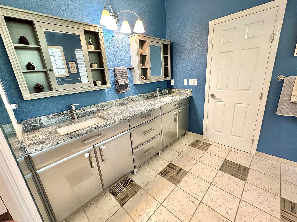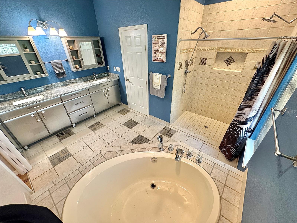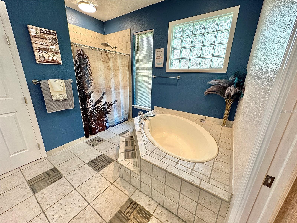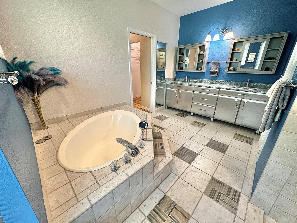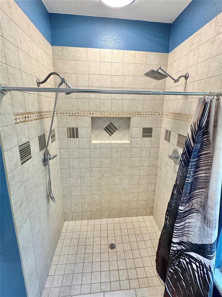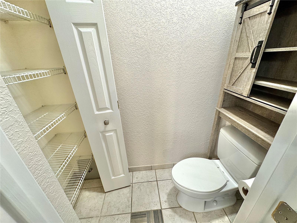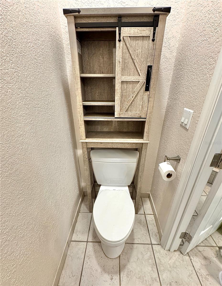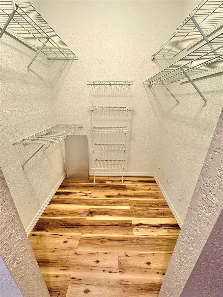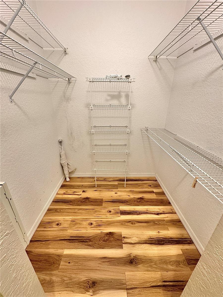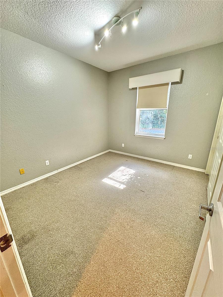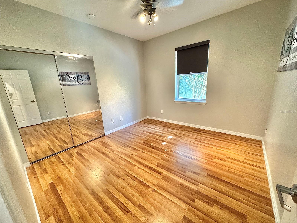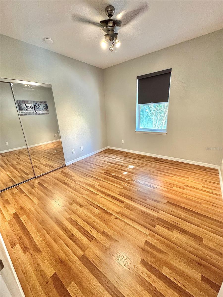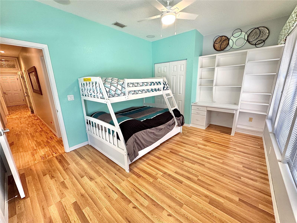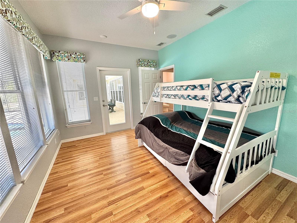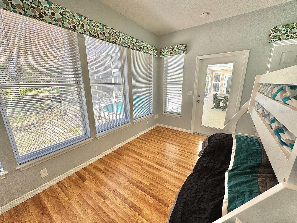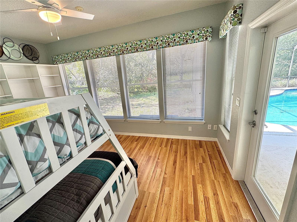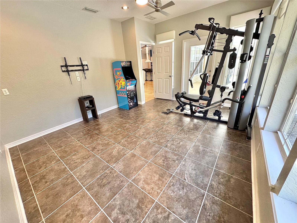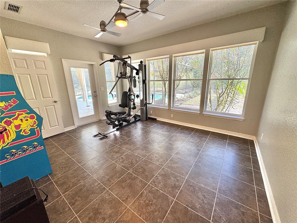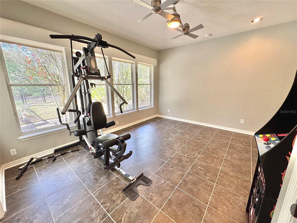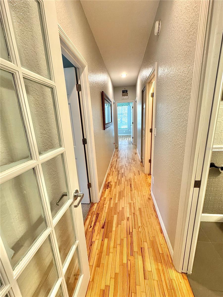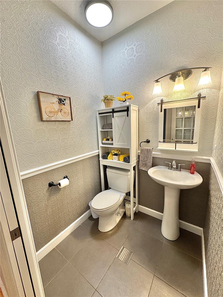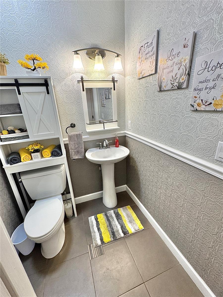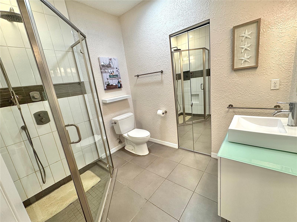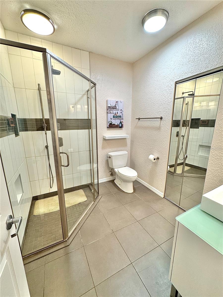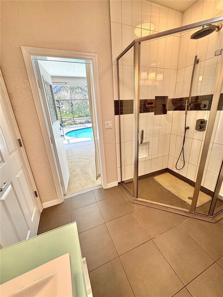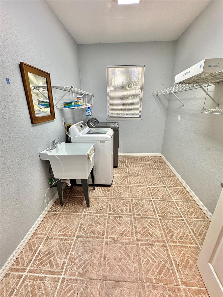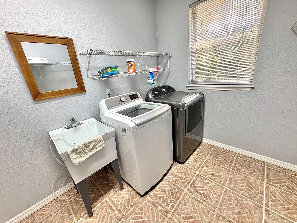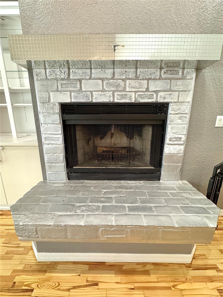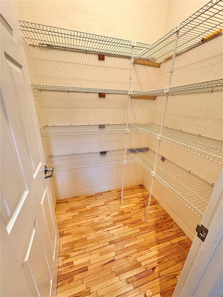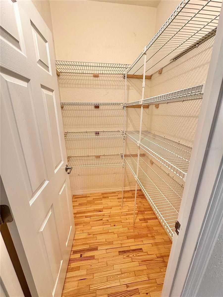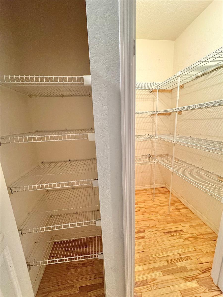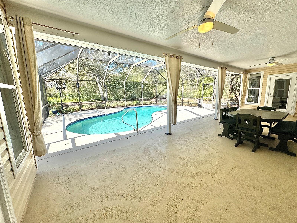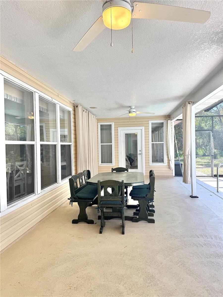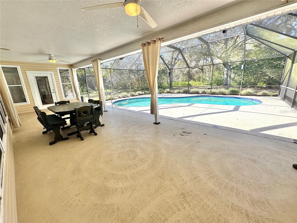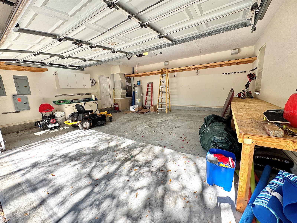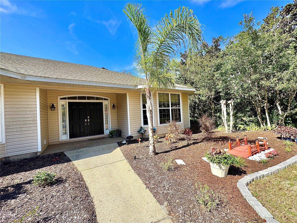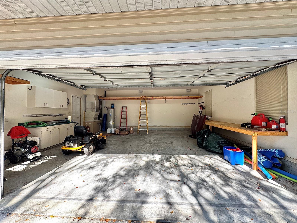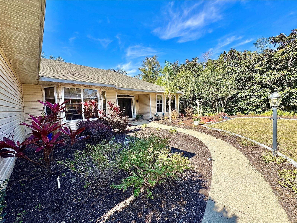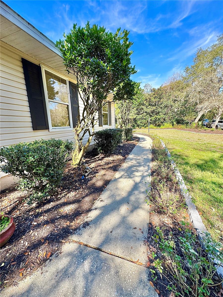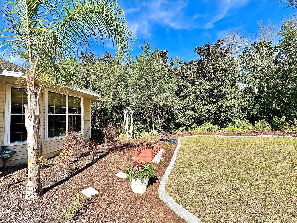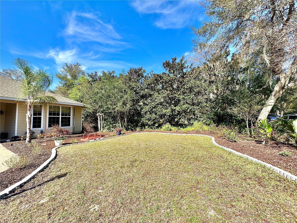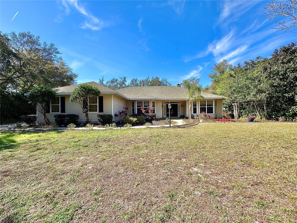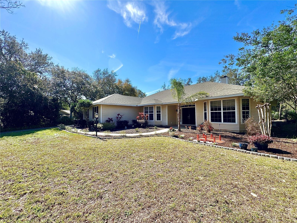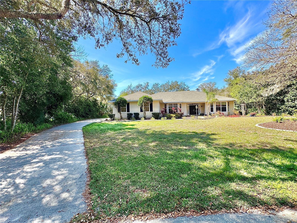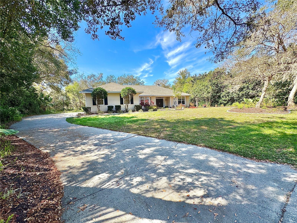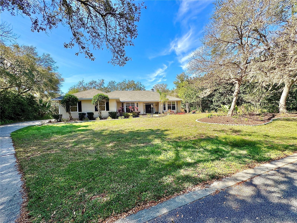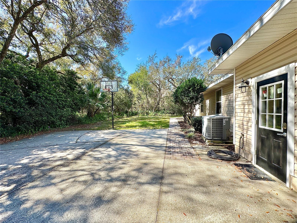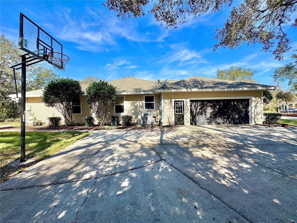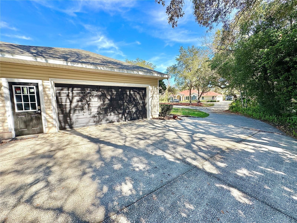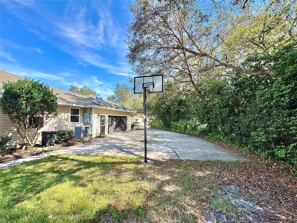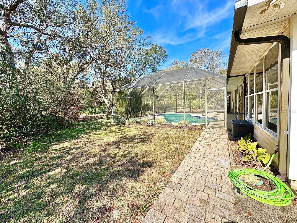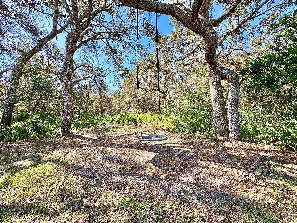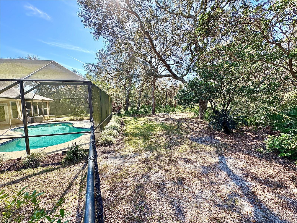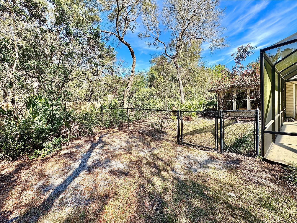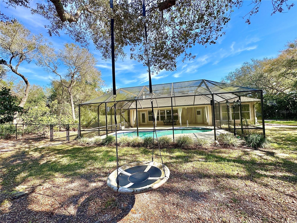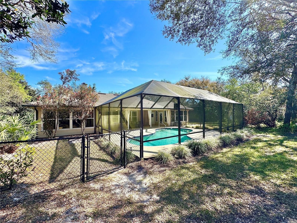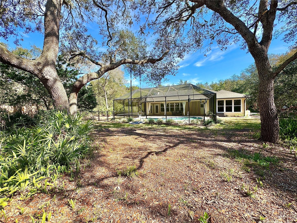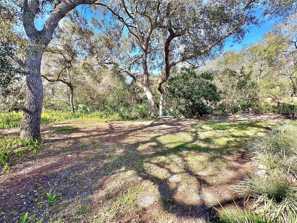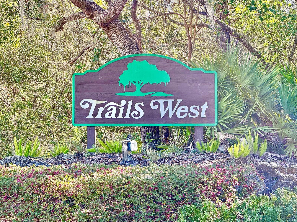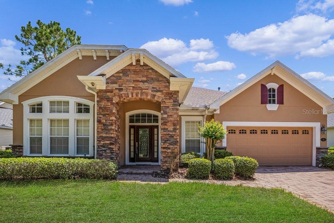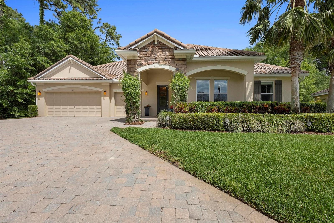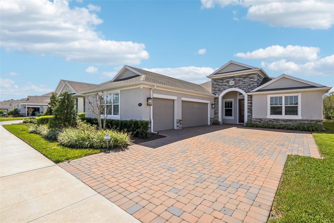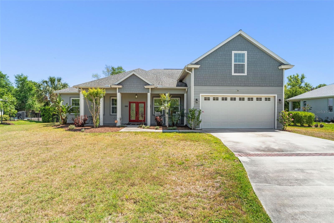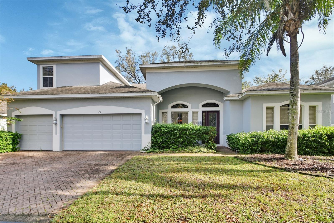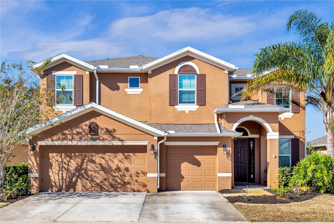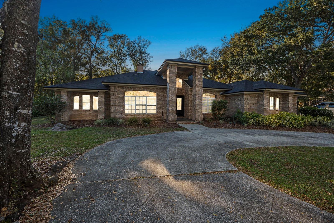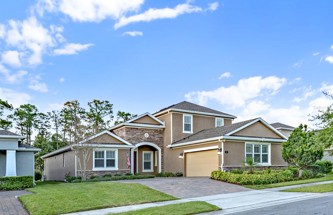3435 Black Willow Trail, DELAND, FL 32724
Property Photos
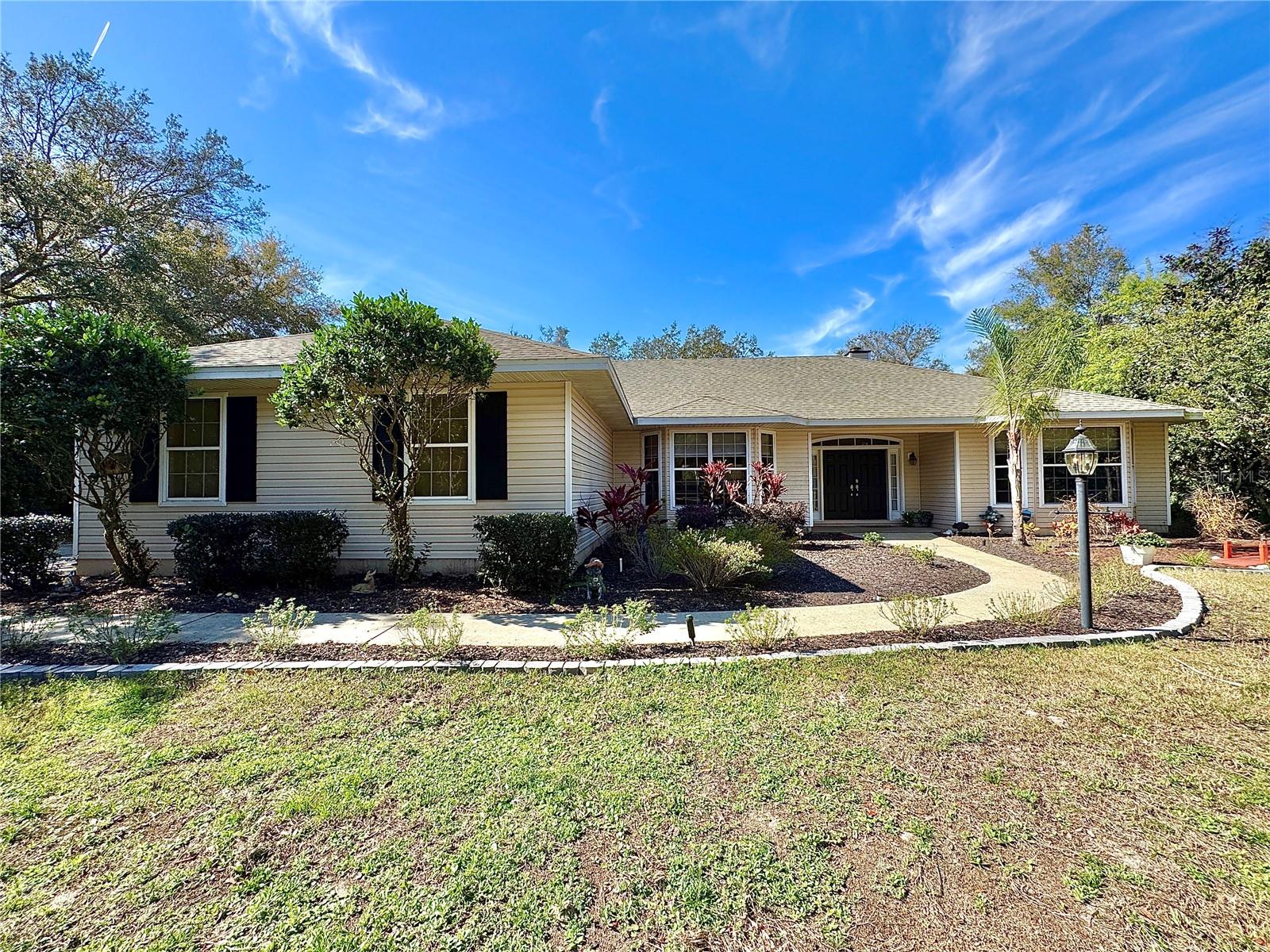
Would you like to sell your home before you purchase this one?
Priced at Only: $590,000
For more Information Call:
Address: 3435 Black Willow Trail, DELAND, FL 32724
Property Location and Similar Properties






- MLS#: NS1084072 ( Residential )
- Street Address: 3435 Black Willow Trail
- Viewed: 372
- Price: $590,000
- Price sqft: $179
- Waterfront: No
- Year Built: 1993
- Bldg sqft: 3288
- Bedrooms: 4
- Total Baths: 3
- Full Baths: 2
- 1/2 Baths: 1
- Garage / Parking Spaces: 2
- Days On Market: 53
- Additional Information
- Geolocation: 29.0949 / -81.3119
- County: VOLUSIA
- City: DELAND
- Zipcode: 32724
- Subdivision: Trails West Ph 02
- Provided by: BUY THE SEA REALTY LLC
- Contact: Nicole VanGroningen
- 386-689-6057

- DMCA Notice
Description
MUST SEE!! Located in the highly sought after Trails West community. This beautiful 4 bedroom, 3 bathroom pool home sits on over half acre surrounded by mature trees for privacy. This large lot includes a secluded fenced dog run and a screened in patio overlooking the sparkling pool. Also, accessing the pool area from any four locations into the home. Newly landscaped front gardens, over sized driveway with extra parking leads to the two stall garage. Inside, the home features vaulted/cathedral ceilings and large windows, filling the space with natural light. The main living areas and kitchen boast real wood floors re surffaced in 2023, while the kitchen itself is equipped with solid wood cabinets and stone countertops. The home offers four bedrooms, three bathrooms, and a versatile fifth bonus room.
The master suite is a true retreat, complete with dual walk in closets, updated flooring, and a luxurious en suite bathroom featuring a garden tub, dual sinks, and granite countertops (installed in 2023). Next to the Master Bedroom the Fifth Bonus room providing pool access. This thoughtfully designed split plan layout ensures privacy, with three bedrooms and one and a half baths located on the opposite side of the house, perfect for guests seeking privacy and access to the pool. ROOF 2018 Water heater 2025 A/C 2021
Description
MUST SEE!! Located in the highly sought after Trails West community. This beautiful 4 bedroom, 3 bathroom pool home sits on over half acre surrounded by mature trees for privacy. This large lot includes a secluded fenced dog run and a screened in patio overlooking the sparkling pool. Also, accessing the pool area from any four locations into the home. Newly landscaped front gardens, over sized driveway with extra parking leads to the two stall garage. Inside, the home features vaulted/cathedral ceilings and large windows, filling the space with natural light. The main living areas and kitchen boast real wood floors re surffaced in 2023, while the kitchen itself is equipped with solid wood cabinets and stone countertops. The home offers four bedrooms, three bathrooms, and a versatile fifth bonus room.
The master suite is a true retreat, complete with dual walk in closets, updated flooring, and a luxurious en suite bathroom featuring a garden tub, dual sinks, and granite countertops (installed in 2023). Next to the Master Bedroom the Fifth Bonus room providing pool access. This thoughtfully designed split plan layout ensures privacy, with three bedrooms and one and a half baths located on the opposite side of the house, perfect for guests seeking privacy and access to the pool. ROOF 2018 Water heater 2025 A/C 2021
Payment Calculator
- Principal & Interest -
- Property Tax $
- Home Insurance $
- HOA Fees $
- Monthly -
Features
Building and Construction
- Covered Spaces: 0.00
- Exterior Features: Dog Run, French Doors, Irrigation System, Lighting
- Flooring: Carpet, Laminate, Vinyl, Wood
- Living Area: 2664.00
- Roof: Shingle
Garage and Parking
- Garage Spaces: 2.00
- Open Parking Spaces: 0.00
Eco-Communities
- Pool Features: Gunite, In Ground, Outside Bath Access, Screen Enclosure
- Water Source: Public
Utilities
- Carport Spaces: 0.00
- Cooling: Central Air
- Heating: Electric
- Pets Allowed: No
- Sewer: Septic Tank
- Utilities: Cable Available, Electricity Available, Public
Amenities
- Association Amenities: Clubhouse, Playground, Pool, Tennis Court(s)
Finance and Tax Information
- Home Owners Association Fee: 270.00
- Insurance Expense: 0.00
- Net Operating Income: 0.00
- Other Expense: 0.00
- Tax Year: 2024
Other Features
- Appliances: Convection Oven, Cooktop, Dishwasher, Disposal, Dryer, Electric Water Heater, Exhaust Fan, Microwave, Refrigerator, Tankless Water Heater, Washer, Water Filtration System
- Association Name: Senrty Management
- Association Phone: (386) 738-9470
- Country: US
- Interior Features: Cathedral Ceiling(s), Ceiling Fans(s), High Ceilings, Walk-In Closet(s)
- Legal Description: LOT 59 TRAILS WEST PHASE II UNIT VIII-A MB 41 PGS 71-72 INC PER OR 4481 PG 1823 PER OR 6730 PG 1306 PER OR 7382 PG 2242 PER OR 7916 PG 2068 PER OR 8381 PG 3861
- Levels: One
- Area Major: 32724 - Deland
- Occupant Type: Vacant
- Parcel Number: 60-38-23-00-0590
- Views: 372
- Zoning Code: 01PUD
Similar Properties
Nearby Subdivisions
1741 Sec 10 Twp 17 Rng 30
Alexandria Pointe
Arnolds
Azalea Walkplymouth
Bent Oaks
Bentley Green
Berrys Ridge
Blue Lake Heights
Blue Lake Woods
Camellia Park Blk 107 Deland
Canopy At Blue Lake
Canopy Terrace
Clarks Blk 142 Deland
College Arms Estates
Country Club Estates
Cox Blk 143 Deland
Cresswind At Victoria Gardens
Cresswind Deland
Cresswind Deland Phase 1
Crestland Estates
Daniels
Daytona
Daytona Park Estates
Deland
Deland Area Sec 4
Deland E 160 Ft Blk 142
Deland Highlands Add 07
Deland Oaks Condo
Domingo Reyes Estates Add 01
Domingo Reyes Estates Add 02
Domingo Reyes Grant
Elizabeth Park Blk 123 Pt Blk
Enclave
Euclid Heights
Fairmont Estates Blk 128 Delan
Glen Eagles Golf Villa
Harper
Heather Glen
Holdens Map
Holly Acres
Hords Resub Pine Heights Delan
Huntington Downs
Kepler Acres
Lago Vista
Lago Vista I
Lakes Of Deland Ph 02
Lakeshore Trails
Lakewood
Lakewood Park
Lakewood Park Ph 1
Lakewood Park Ph 2
Land O Lakes Acres
Live Oak Park
Long Leaf Plantation
Mt Vernon Heights
None
North Ridge
Norwood 2nd Add
Not In Subdivision
Not On List
Not On The List
Orange Court
Other
Parkmore Manor
Phippens Blks 129130 135136 D
Pinecrest Blks 22 23
Pinecrest Blks 2223 Deland
Plumosus Park
Plymouth Heights Deland
Plymouth Place Add 01
Reserve At Victoria Phase Ii
Reservevictoria Ph 1
Reservevictoria Ph 2
Reservevictoriaph 1
Reservevictoriaph 2
Saddlebrook Sub
Saddlebrook Subdivision
Saddlers Run
Shady Meadow Estates
Shermans S 012 Blk 132 Deland
South Lake
South Rdg Villas 2 Rep
South Rdg Villas Rep 2
South Ridge Villas 02
Southern Pines
The Reserve At Victoria
Timbers
Trails West
Trails West Ph 01
Trails West Ph 02
Trails West Un 02
Turleys Blk 155
Victoria Gardens
Victoria Gardens Ph 4
Victoria Gardens Ph 6
Victoria Gardens Ph 6 Replat
Victoria Gardens Ph 8
Victoria Hills
Victoria Hills Ph 3
Victoria Hills Ph 5
Victoria Hills Ph 6
Victoria Hills Ph5
Victoria Hills Phase 4
Victoria Oaks
Victoria Oaks Ph A
Victoria Oaks Ph B
Victoria Oaks Ph C
Victoria Park
Victoria Park Inc 04
Victoria Park Inc Four Nw
Victoria Park Increment 02
Victoria Park Increment 02 Nor
Victoria Park Increment 03
Victoria Park Increment 03 Nor
Victoria Park Increment 3 Nort
Victoria Park Increment 4 Nort
Victoria Park Increment 5 Nort
Victoria Park Ne Increment One
Victoria Park Northeast Increm
Victoria Park Se Increment 01
Victoria Park Southeast Increm
Victoria Park Sw Increment 01
Victoria Trails Northwest 7 Ph
Victoria Trls Northwest 7 2bb
Victoria Trls Northwest 7 Ph 1
Victoria Trls Northwest 7 Ph 2
Virginia Haven Homes
Waterford
Waterford Lakes
Waterford Lakes Un 01
Wellington Woods
Westminster Wood
Wild Acres
Winnemissett Park
Contact Info
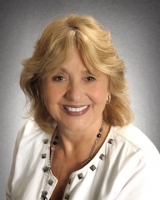
- Barbara Kleffel, REALTOR ®
- Southern Realty Ent. Inc.
- Office: 407.869.0033
- Mobile: 407.808.7117
- barb.sellsorlando@yahoo.com



