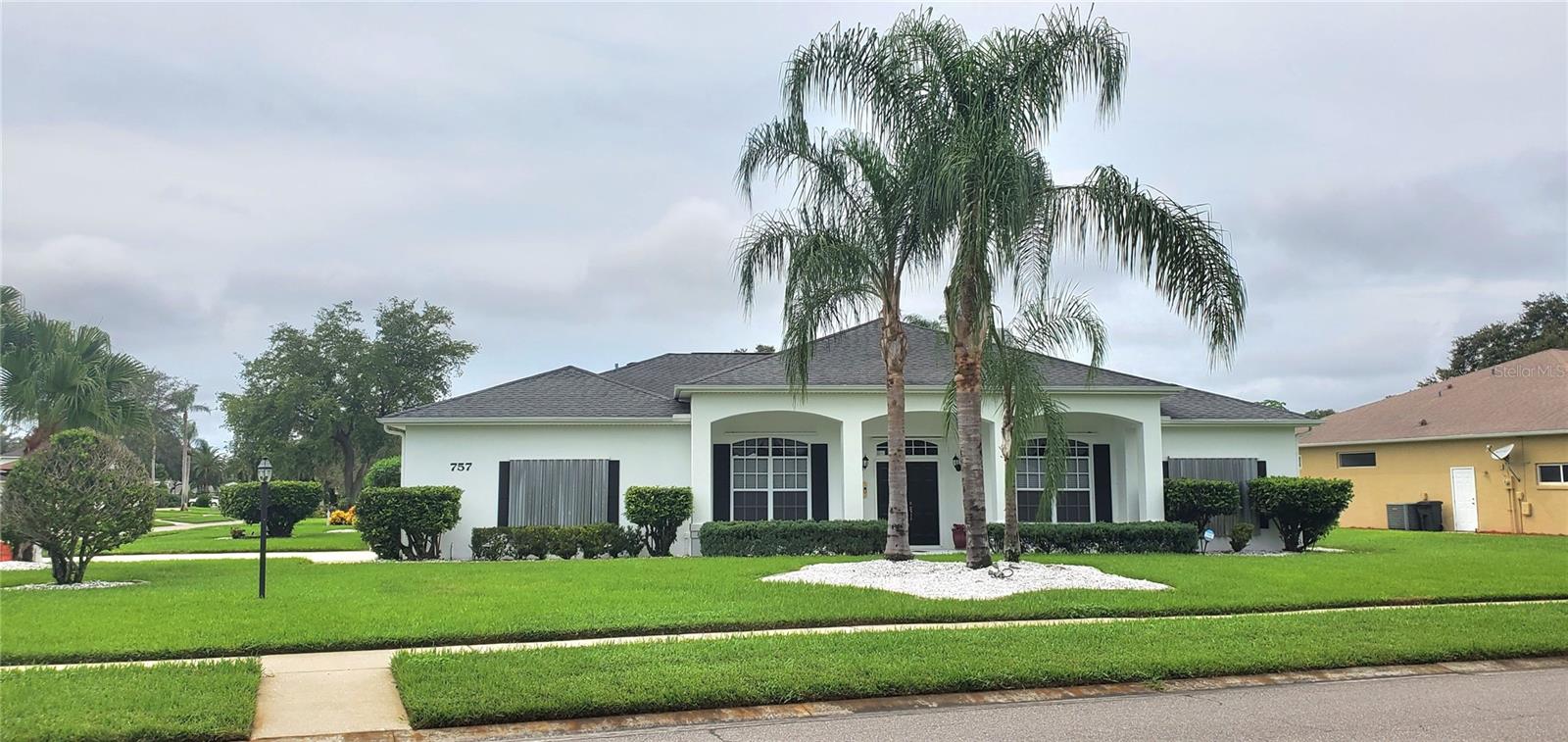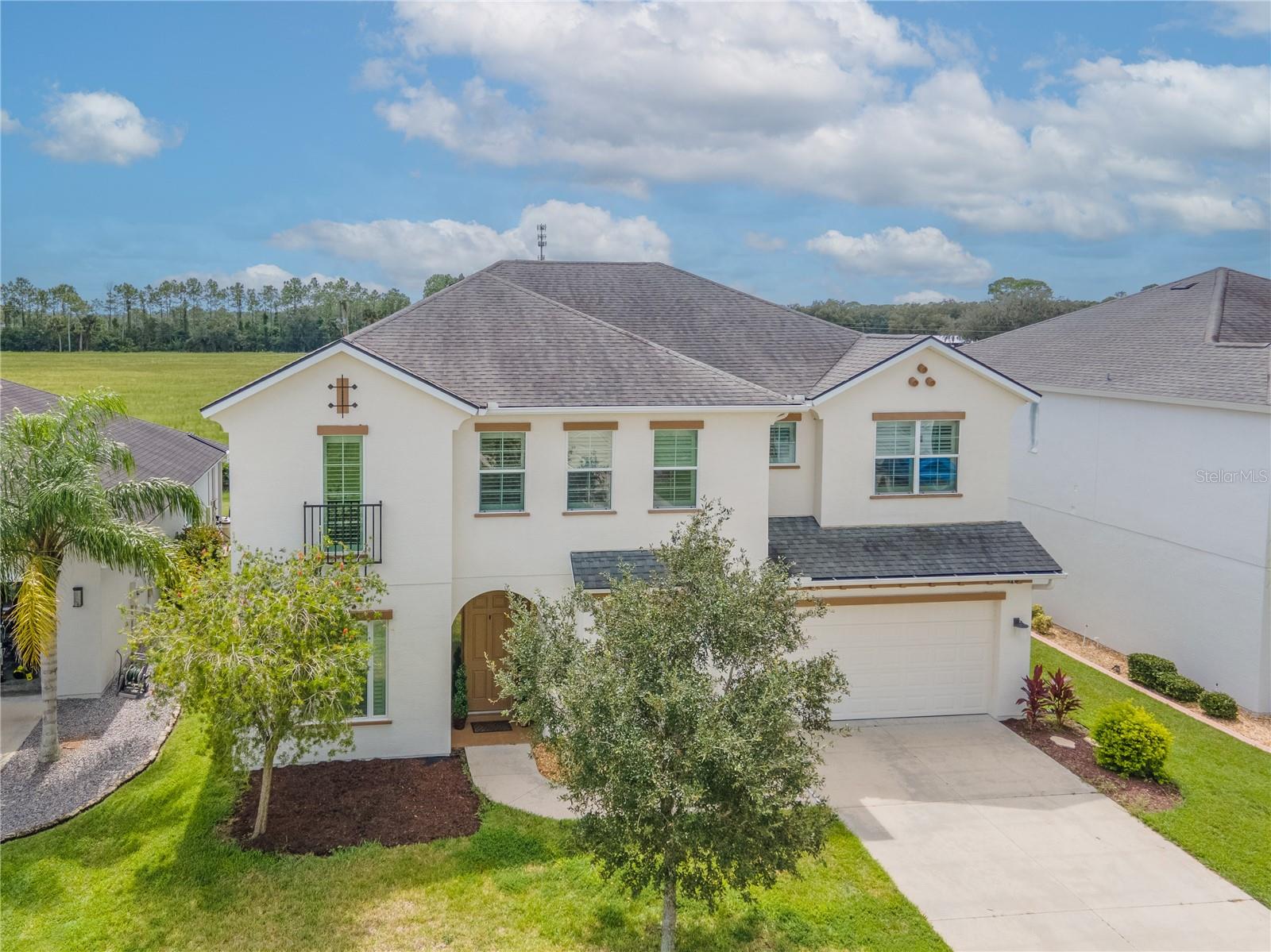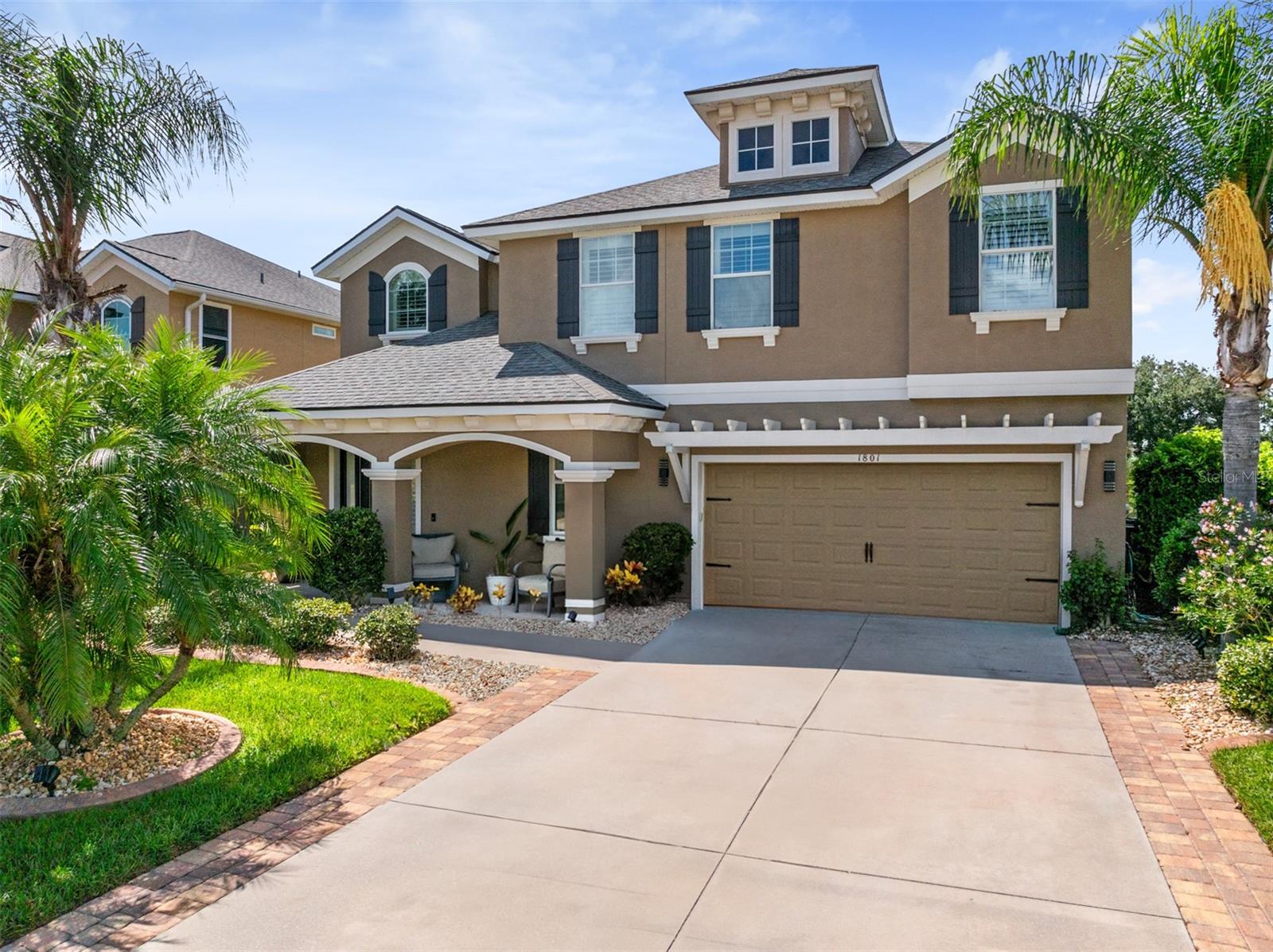757 Foxhound Drive, PORT ORANGE, FL 32128
Property Photos

Would you like to sell your home before you purchase this one?
Priced at Only: $675,000
For more Information Call:
Address: 757 Foxhound Drive, PORT ORANGE, FL 32128
Property Location and Similar Properties
- MLS#: NS1082585 ( Residential )
- Street Address: 757 Foxhound Drive
- Viewed: 2
- Price: $675,000
- Price sqft: $184
- Waterfront: No
- Year Built: 1994
- Bldg sqft: 3664
- Bedrooms: 4
- Total Baths: 3
- Full Baths: 3
- Garage / Parking Spaces: 2
- Days On Market: 99
- Additional Information
- Geolocation: 29.0792 / -81.0192
- County: VOLUSIA
- City: PORT ORANGE
- Zipcode: 32128
- Subdivision: Sterling Chase Pud Phase Ii
- Elementary School: Cypress Creek Elementary
- Middle School: Silver Sands Middle
- High School: Spruce Creek High School
- Provided by: BUY AND RENT AT THE BEACH RLTY
- Contact: Cindy Homfeld
- 386-402-1237

- DMCA Notice
-
DescriptionThis Gorgeous Johnson custom home is nestled in the Sterling Chase community located on the East, Central Coast of Florida in the heart of Port Orange. A great location close to the beach and shopping areas. This tropical landscaped, oversized corner lot has beautiful, matured Palm Trees and pretty landscaped edging in the beds. It offers 4 bedrooms and 3 full baths, along with two separate rooms, designated dining area and den or office, along with a fenced, crystal clear, blue pool surrounded by lush landscaping. Designed with luxury and comfort in mind, this property features upon entering the homes grand foyer, columns to the dining area and directly across from it a separate room that can be used for a den or office. The towering cathedral ceiling in the main living area is spectacular, along with a full wall of windows and French doors bringing in the full natural light of the outside in. The living room has a wood burning fireplace and a view to the pool area and full kitchen with light colors and a kitchen table area looking out at the pool, crown molding, granite counter tops, a built in desk area, a breakfast bar, built in shelving for food storage, white cabinets & appliances, tile flooring for easy upkeep. A intercom and security system. The oversized Master suite has French doors with access to the outside pool area, striking volume ceilings, His and Hers, walk in closets with custom shelfing and an ensuite oversized full bath with 2 sinks, and a separate tub and shower. The 2nd bedroom is also large, like a 2nd master suite with high ceilings and has access to the pool area and an ensuite full bath. The 3rd and 4th bedroom, currently a office are also oversized in this model. A full bath is located between the 2 bedrooms. The laundry room has extra shelving, a washer and dryer and the 2 car garage has plenty of cabinets for extra storage. The outside pool area is great for entertainment. There is a roomy, covered porch area to stay in the shade for dining outside or relaxing along with a automated retractable awning. The pool size is 18 x 32 and has a big, beautiful deck. It is fully fenced with a rod iron fence & elaborate landscaping. The home has a security systems and a Ring and also as seen in the pictures hurricane shutters. The back pool deck has shutters that open and close by hand with a lock. Press the easy button. The home is having a new roof put on Sept 23, 2024, The AC is 6 years old. The house has been excellently built and maintained and is a must see for anyone that is looking for that true Florida lifestyle.
Payment Calculator
- Principal & Interest -
- Property Tax $
- Home Insurance $
- HOA Fees $
- Monthly -
Features
Building and Construction
- Builder Name: Johnson
- Covered Spaces: 0.00
- Exterior Features: Awning(s), French Doors, Irrigation System, Rain Gutters, Sidewalk
- Fencing: Fenced, Other
- Flooring: Carpet, Tile
- Living Area: 2749.00
- Roof: Shingle
Property Information
- Property Condition: Completed
Land Information
- Lot Features: Corner Lot, City Limits, Near Golf Course, Near Public Transit, Oversized Lot, Sidewalk, Paved
School Information
- High School: Spruce Creek High School
- Middle School: Silver Sands Middle
- School Elementary: Cypress Creek Elementary
Garage and Parking
- Garage Spaces: 2.00
- Parking Features: Driveway, Garage Door Opener, Garage Faces Side, Ground Level, Other
Eco-Communities
- Pool Features: In Ground, Self Cleaning
- Water Source: Public
Utilities
- Carport Spaces: 0.00
- Cooling: Central Air
- Heating: Central
- Pets Allowed: Cats OK, Dogs OK
- Sewer: Public Sewer
- Utilities: Cable Connected, Electricity Connected, Sprinkler Recycled, Underground Utilities, Water Connected
Amenities
- Association Amenities: Gated
Finance and Tax Information
- Home Owners Association Fee: 0.00
- Net Operating Income: 0.00
- Tax Year: 2023
Other Features
- Appliances: Dishwasher, Disposal, Dryer, Electric Water Heater, Microwave, Range, Refrigerator, Washer
- Association Name: Sterling Chase HOA, Inc.
- Association Phone: 3862360474
- Country: US
- Furnished: Negotiable
- Interior Features: Built-in Features, Cathedral Ceiling(s), Ceiling Fans(s), Crown Molding, Eat-in Kitchen, High Ceilings, Kitchen/Family Room Combo, L Dining, Primary Bedroom Main Floor, Split Bedroom, Stone Counters, Thermostat, Tray Ceiling(s), Vaulted Ceiling(s), Walk-In Closet(s), Window Treatments
- Legal Description: LOT 127 STERLING CHASE PUD PH II MB 44 PGS 120 TO 122 INC PE
- Levels: One
- Area Major: 32128 - Port Orange/Daytona Beach
- Occupant Type: Owner
- Parcel Number: 63-29-03-00-1270
- Style: Ranch
- View: Garden, Pool
- Zoning Code: R1
Similar Properties
Nearby Subdivisions
Ashton Lakes
Browns Landing
Browns Lndg North
Coquina Cove
Coquina Cove Ph 01
Cypress Head
Cypresshead
Eagles Crest Condo
Forest Lake Preserve
Forest Lake Preserve Ph 04
Hawks Preserve
Hawks Preserveport Orange Pla
Hawks Preserveport Orange Plan
Landings Spruce Crk
Not In Subdivision
Not On The List
Pinnacle Park
Plantation Acres
Port Orange Plantation
Port Orange Plantation Ph 01
Port Orange Plantation Ph Ivv
Quiet Place In Country
Quiet Place In The Country
Royal Palm
Royal Palm Pud Ph 01
Royal Palm Pud Ph 02
Sabal Creek
Sabal Creek Pud Ph 01
Sanctuary On Spruce Creek
Sawgrass Point
Spruce Creek
Spruce Creek Farms
Spruce Creek Fly In
Spruce Crk
Sterling Chase
Sterling Chase Pud Ph 01
Sterling Chase Pud Phase Ii
Summer Trees
Summer Trees South
Summer Trees South Ph 03
Sunset Cove
Tomoka Farms
Villages Of Royal Palm
Vineyards
Vineyards Ph 04
Vineyardsph I
Waters Edge
Waters Edge Ph 06
Waters Edge Ph 07
Waters Edge Ph 08
Waters Edge Ph 09a
Waters Edge Ph Xii
Westport Reserve
Whispering Creek
Windsor Hill
Woodhaven
Woodhaven Ph 1

- Barbara Kleffel, REALTOR ®
- Southern Realty Ent. Inc.
- Office: 407.869.0033
- Mobile: 407.808.7117
- barb.sellsorlando@yahoo.com





























































