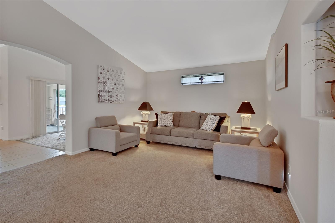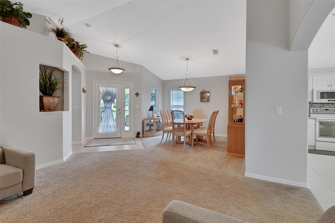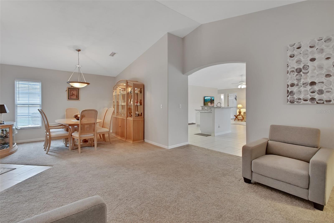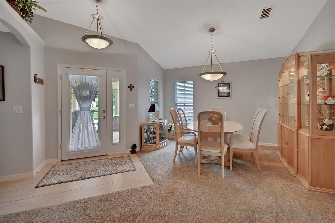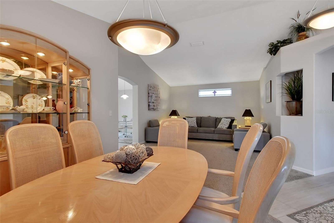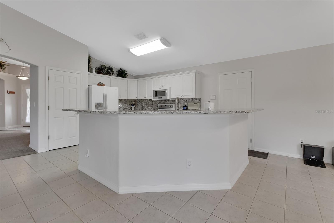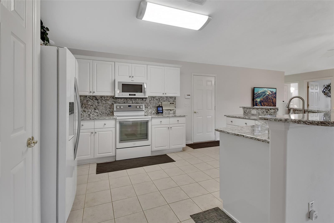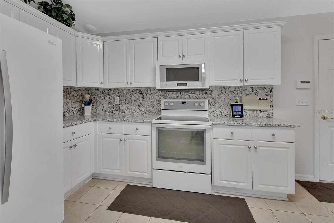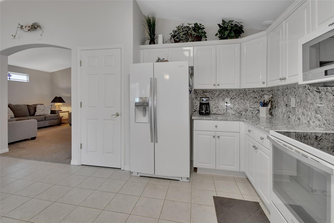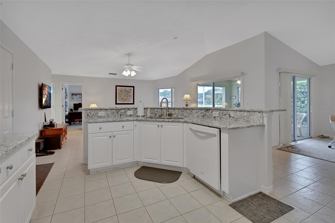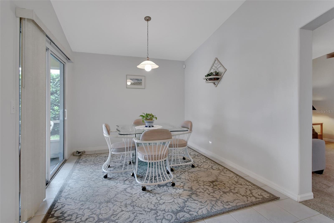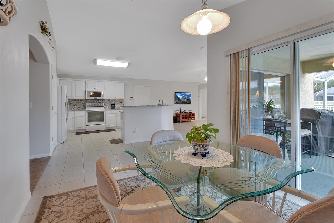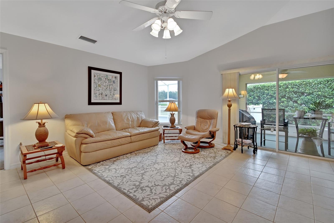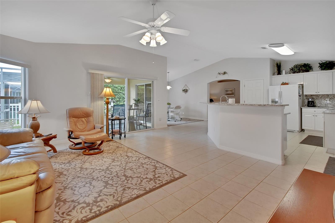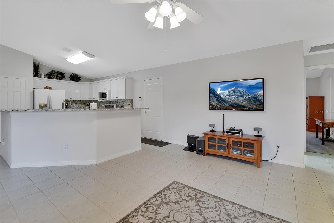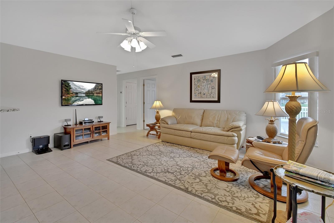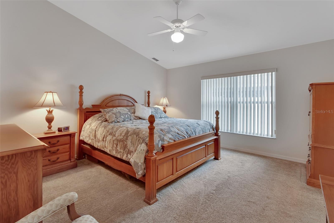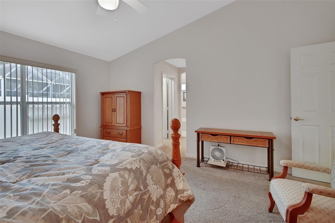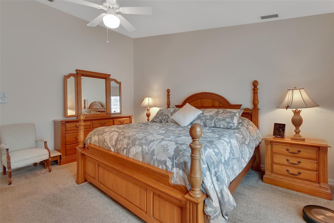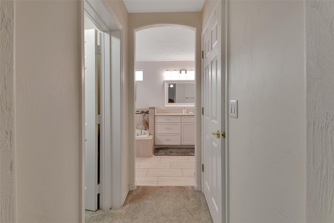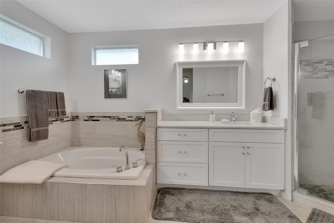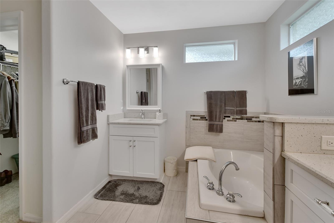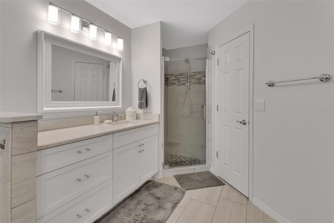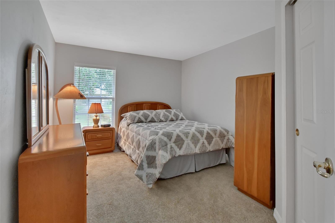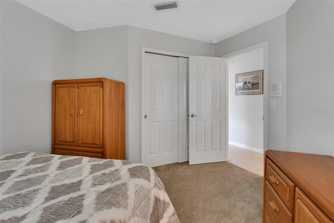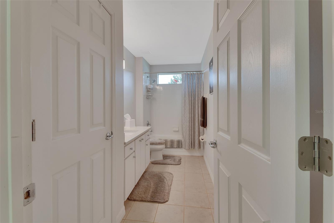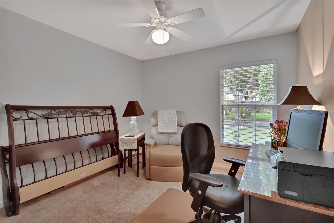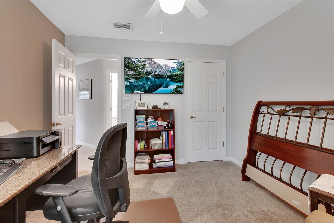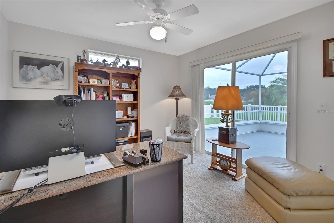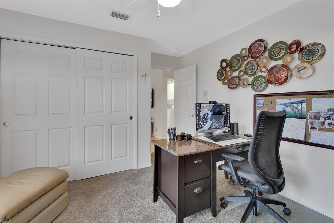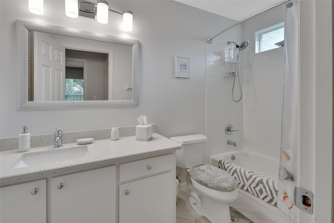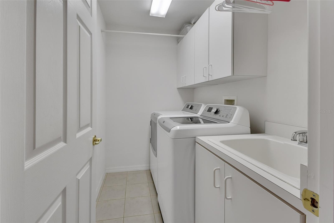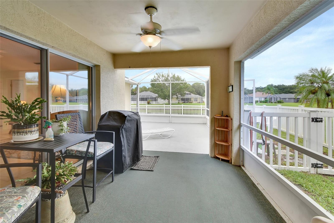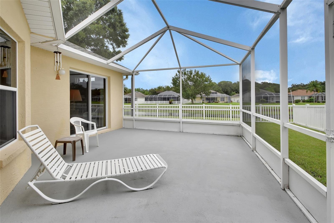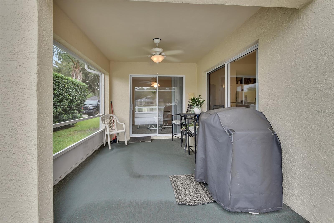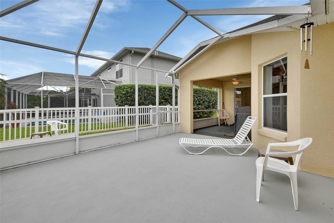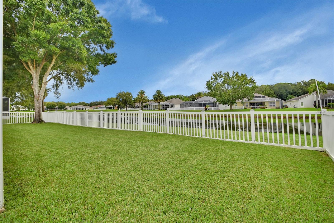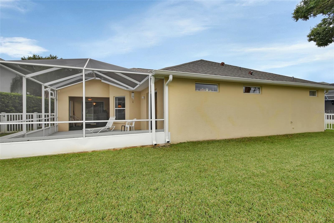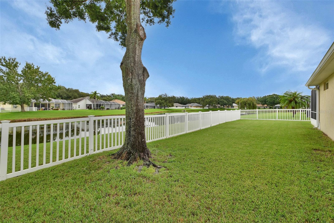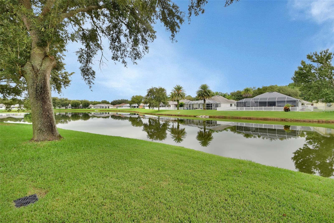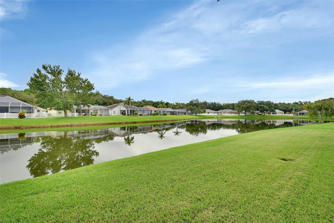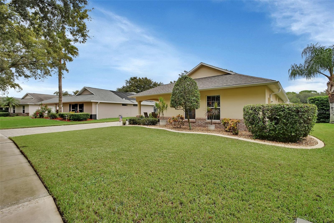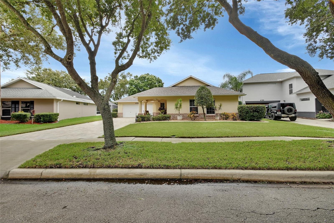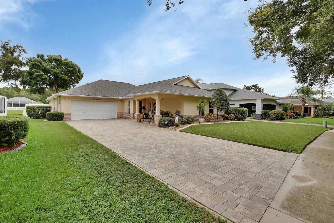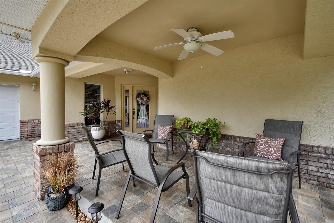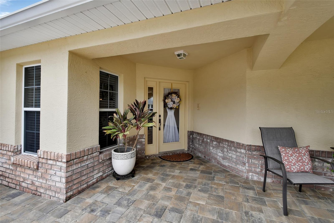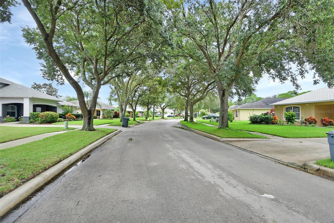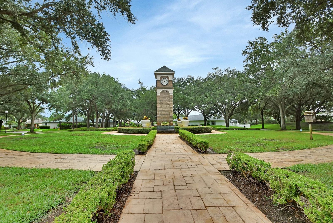4083 Clock Tower Drive, PORT ORANGE, FL 32129
Property Photos
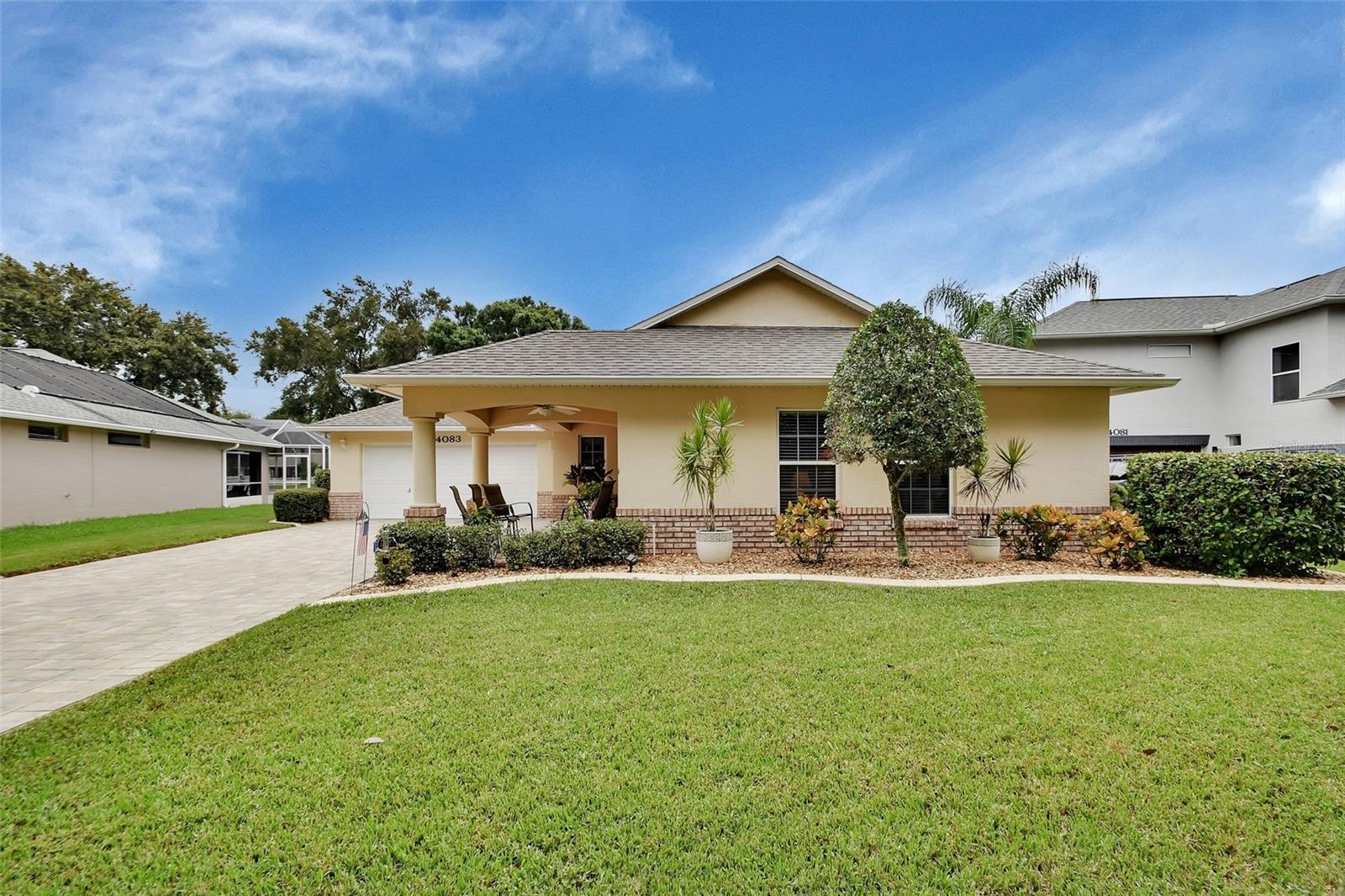
Would you like to sell your home before you purchase this one?
Priced at Only: $479,900
For more Information Call:
Address: 4083 Clock Tower Drive, PORT ORANGE, FL 32129
Property Location and Similar Properties
- MLS#: NS1082564 ( Residential )
- Street Address: 4083 Clock Tower Drive
- Viewed: 3
- Price: $479,900
- Price sqft: $144
- Waterfront: Yes
- Wateraccess: Yes
- Waterfront Type: Pond
- Year Built: 1999
- Bldg sqft: 3338
- Bedrooms: 4
- Total Baths: 3
- Full Baths: 3
- Garage / Parking Spaces: 2
- Days On Market: 103
- Additional Information
- Geolocation: 29.1357 / -81.0477
- County: VOLUSIA
- City: PORT ORANGE
- Zipcode: 32129
- Subdivision: Town Park Pud Ph 01a
- Provided by: OCEAN PROPERTIES & MANAGEMENT
- Contact: Dolphin Hamilton, III
- 386-428-0975

- DMCA Notice
-
DescriptionPublic Remarks: Welcome to The Villages at Town Park where you will encounter beautiful tree lined streets and a town circle with clock tower. This is an open and spacious split 4/3 masterpiece. You first notice the brick paver driveway (Sept.2021) The front door brings you into the formal dining and living rooms. To your right are 2 of the 3 guest bedrooms and bath.All baths and kitchen feature Pompeii quartz counter tops and Kohler fixtures. This kitchen is a chefs dream with quartz countertops and backsplash, crisp white raised panel cabinets and high end Whirlpool appliances and large island.The kitchen flows into the large family room and breakfast area. sliding glass doors lead into the L shaped screened lanai overlooking the lake.The back and side yards are fenced with white vinyl. The master suite is tucked away with beautiful bath with separate shower and tub and 2 walk in closets one of which is a signature Johnson safe room.The 3rd guest suite and bath is close to primary bedroom.Thereis a laundry room with utility sink, cabinets and Maytag washer and dryer. the home features an oversize 2 car garage that has its own mini split AC.The irrigation system features Port Orange reclaimed water and home has 12KW generator with hook ups.Fencing was added and ac/heat replaced in 2022,carpet 2022 roof 2020 interior painted 2024 water heater 2018 bath and kitchen renovated in 2019. Come see your new home soon.
Payment Calculator
- Principal & Interest -
- Property Tax $
- Home Insurance $
- HOA Fees $
- Monthly -
Features
Building and Construction
- Covered Spaces: 0.00
- Exterior Features: Gray Water System, Hurricane Shutters
- Flooring: Carpet, Tile
- Living Area: 2329.00
- Roof: Shingle
Garage and Parking
- Garage Spaces: 2.00
- Open Parking Spaces: 0.00
Eco-Communities
- Water Source: Public
Utilities
- Carport Spaces: 0.00
- Cooling: Central Air, Mini-Split Unit(s)
- Heating: Central, Electric, Heat Pump
- Pets Allowed: Yes
- Sewer: Public Sewer
- Utilities: Cable Connected, Electricity Connected, Public, Sewer Connected, Sprinkler Recycled, Water Connected
Finance and Tax Information
- Home Owners Association Fee: 930.00
- Insurance Expense: 0.00
- Net Operating Income: 0.00
- Other Expense: 0.00
- Tax Year: 2023
Other Features
- Appliances: Dishwasher, Disposal, Dryer, Electric Water Heater, Microwave, Range, Range Hood, Refrigerator, Washer
- Association Name: TOMOKA PROPERTY MANAGEMENT
- Association Phone: 386-387-2010
- Country: US
- Interior Features: Cathedral Ceiling(s), Ceiling Fans(s), Living Room/Dining Room Combo, Primary Bedroom Main Floor
- Legal Description: LOT 20 TOWN PARK PUD PHASE 1A MB 47 PGS 5-7 INC PER OR 4511 PG 2555 PER OR 6731 PG 4957 PER OR 6962 PG 0079 PER OR 7051 PG 3761
- Levels: One
- Area Major: 32129 - Port Orange
- Occupant Type: Owner
- Parcel Number: 6212-01-00-0200
- Zoning Code: PUD
Similar Properties
Nearby Subdivisions
Amber Village
Azalea Pointe
Barefoot Park
Beacon Woods
Beacon Woods Un 01
Bennetts Hammock Rep Tr 02
Brandy Hills
Country Walk
Country Walk Ph 01
Country Walk Ph 03
Dunlawton
Glenwood Village Ph 01
Gordon Acres
Grove Ph B Rep
Groves
Groves Ph C
Groves Ph D
Hidden Lake
Hidden Lake Ph 04a
Horizon
Ken Bern
Kingswood
Laurelwood
Not In Subdivision
Not On List
Oakbrook
Plantation Acres
Port Orange Landings Ph 01
Portona
Potato Patch
Potato Patch Ph 02
Ravenwood
Ravenwood Subdivision
Sugar Forest
Sugar Forest Ph 01
Sunrise Oaks
Sunrise Oaks Pud Ph 02
Sunset Cove
The Groves Ph B
Town Park
Town Park Pud Ph 01a
Townhome Northport Orange
Townhomes North
Twin Gates
Twin Gates Mobile Estates
Viking
Willow Run
Willow Run Unit 02

- Barbara Kleffel, REALTOR ®
- Southern Realty Ent. Inc.
- Office: 407.869.0033
- Mobile: 407.808.7117
- barb.sellsorlando@yahoo.com


