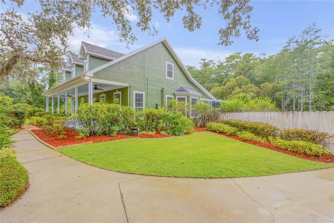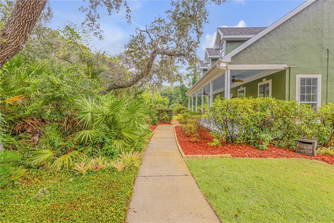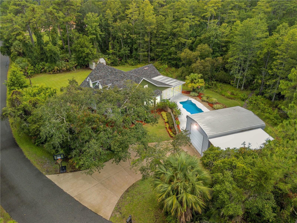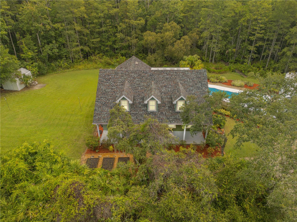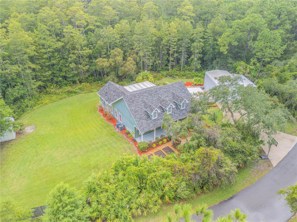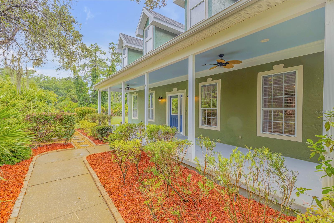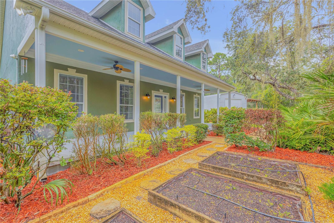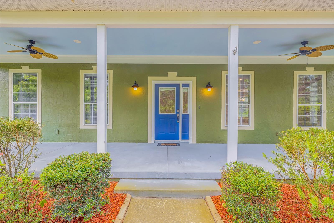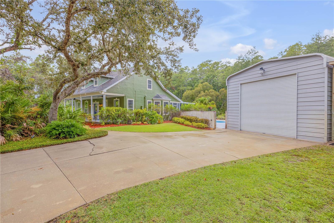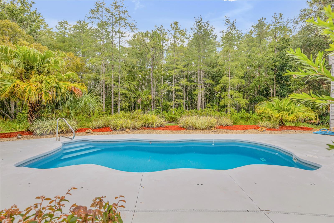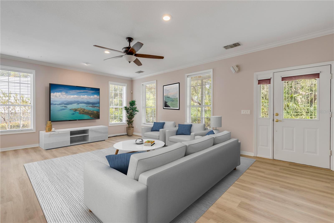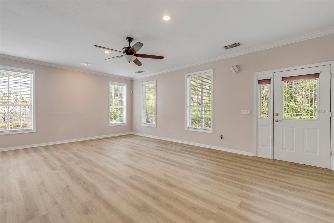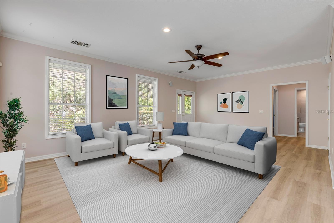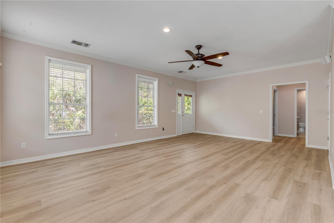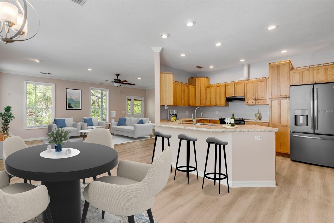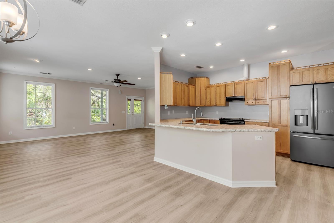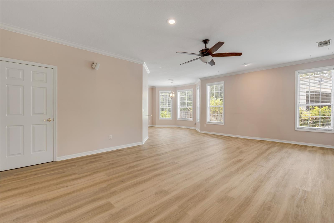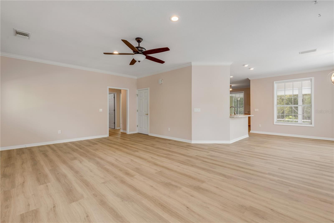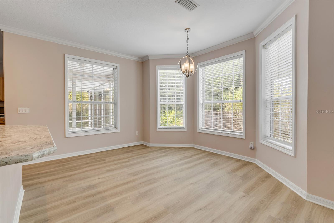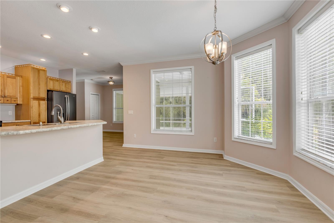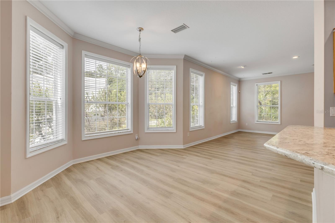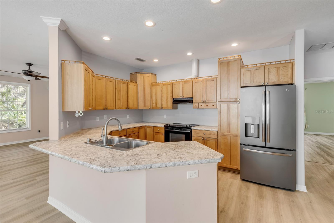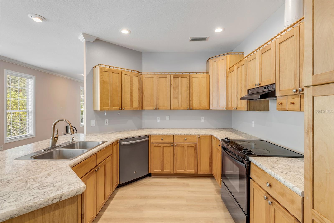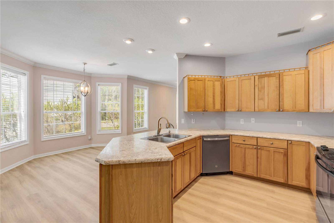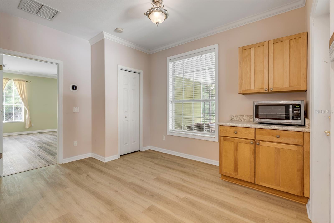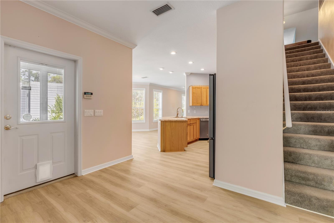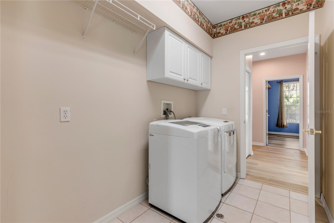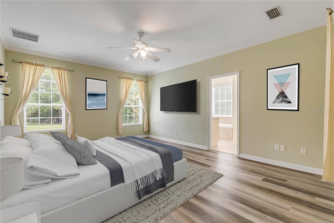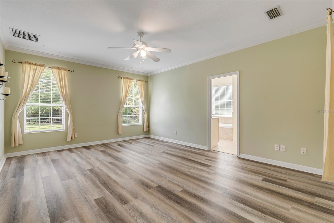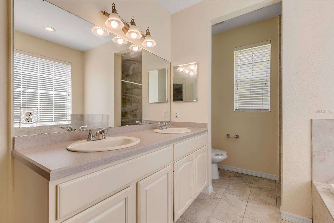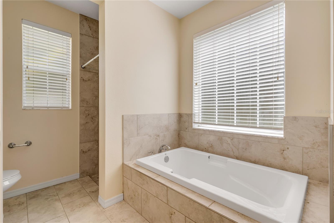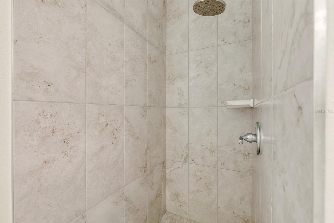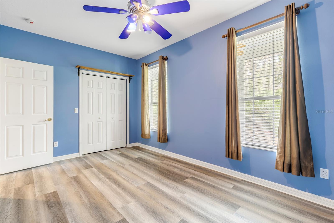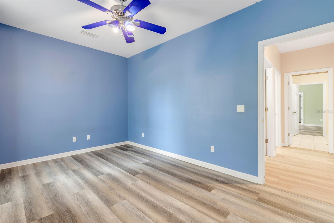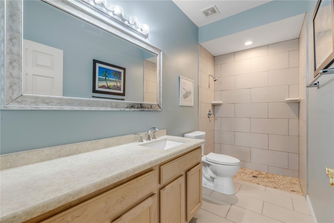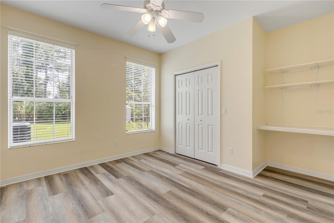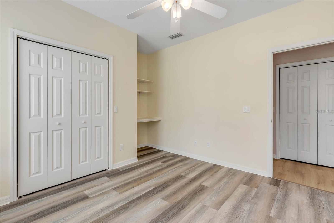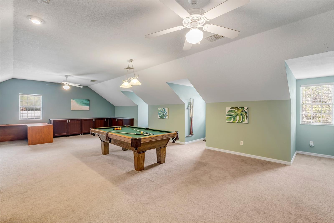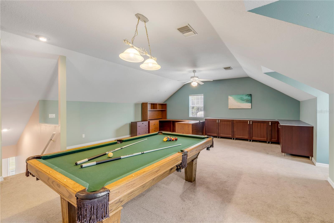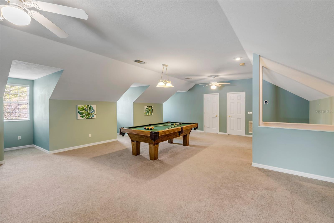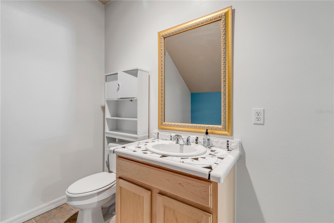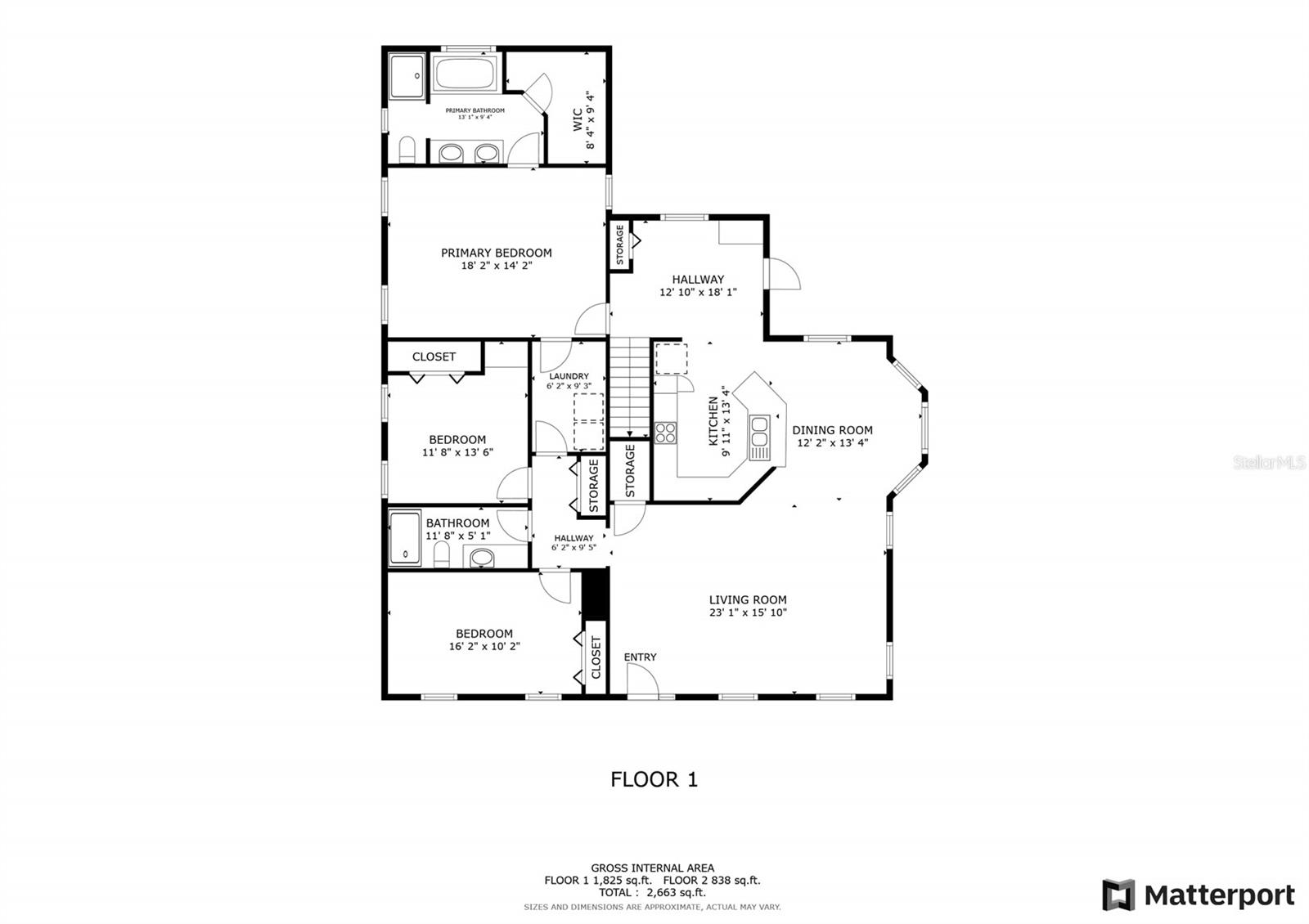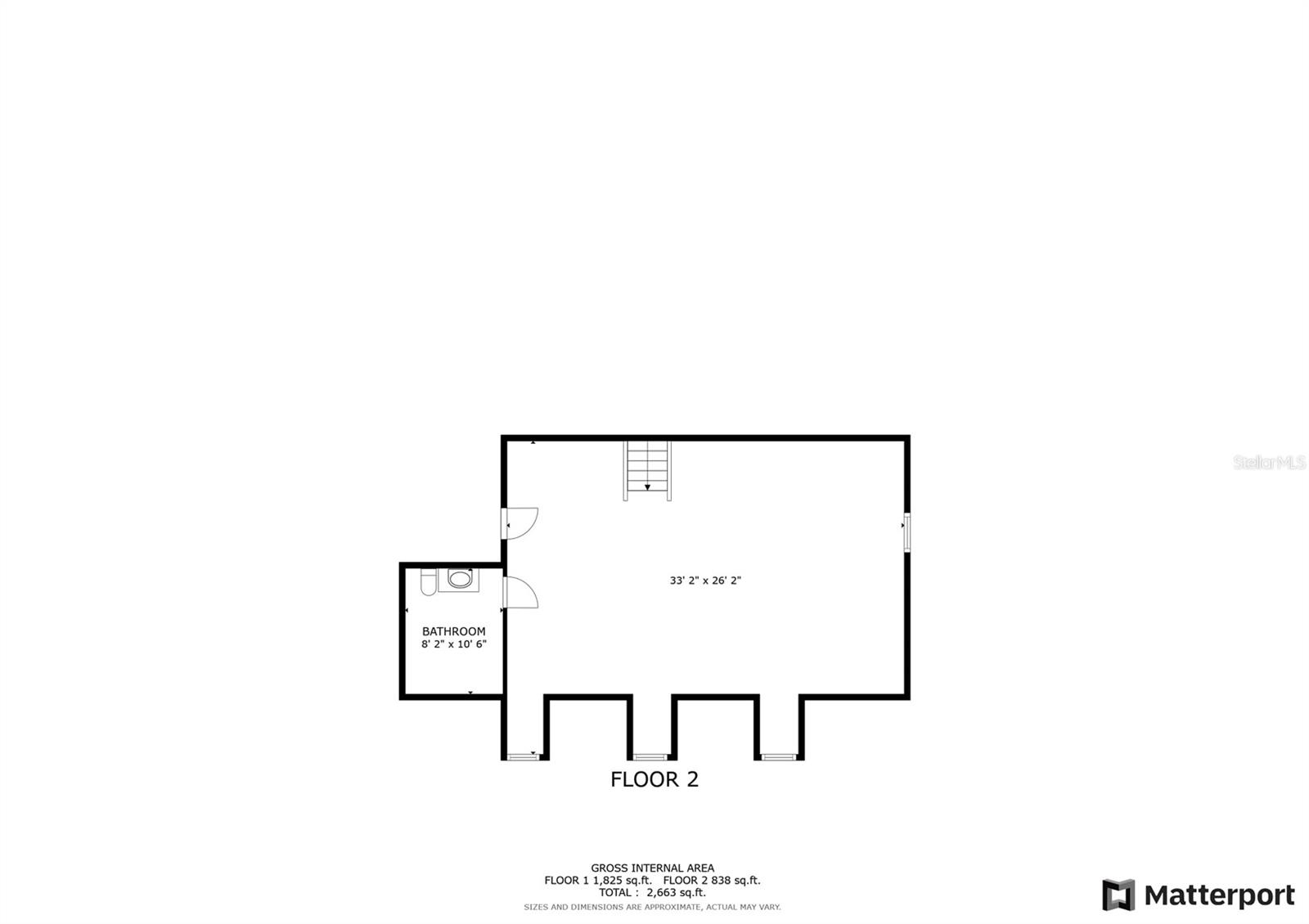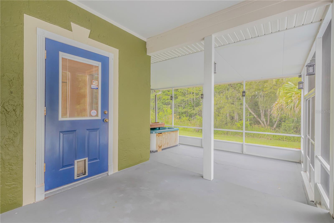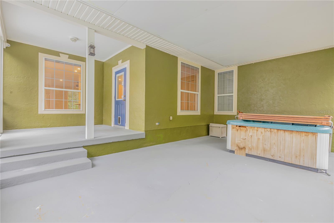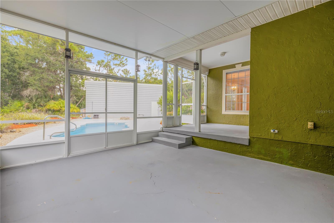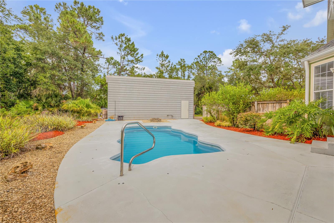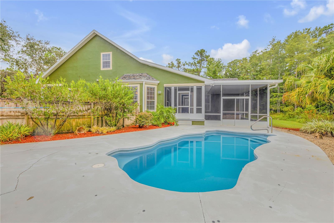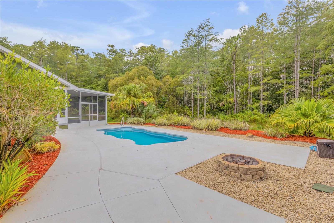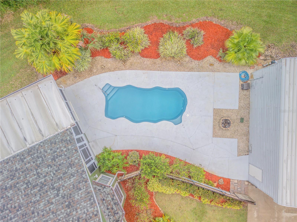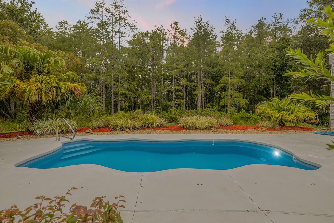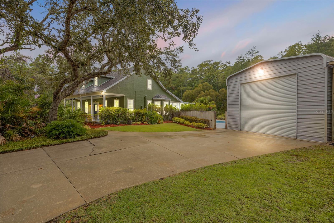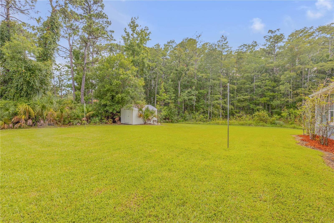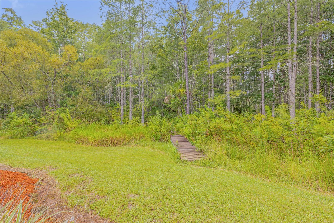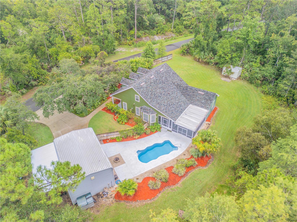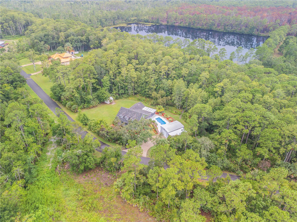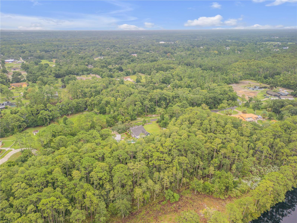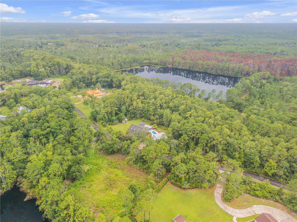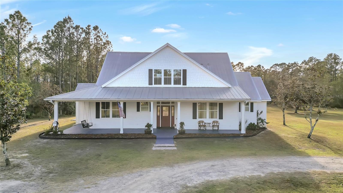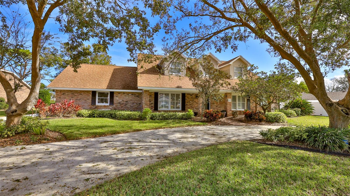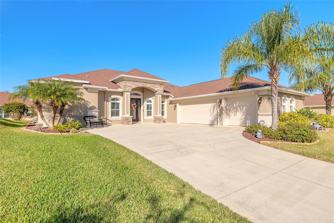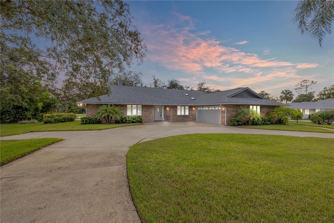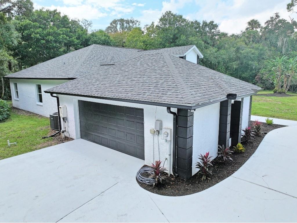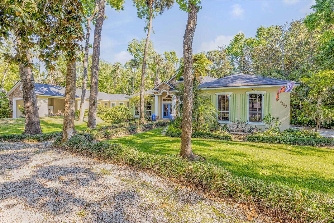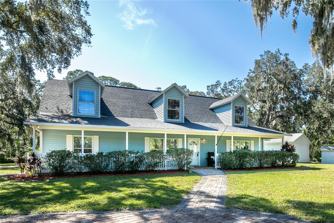636 Glen Circle, NEW SMYRNA BEACH, FL 32168
Property Photos
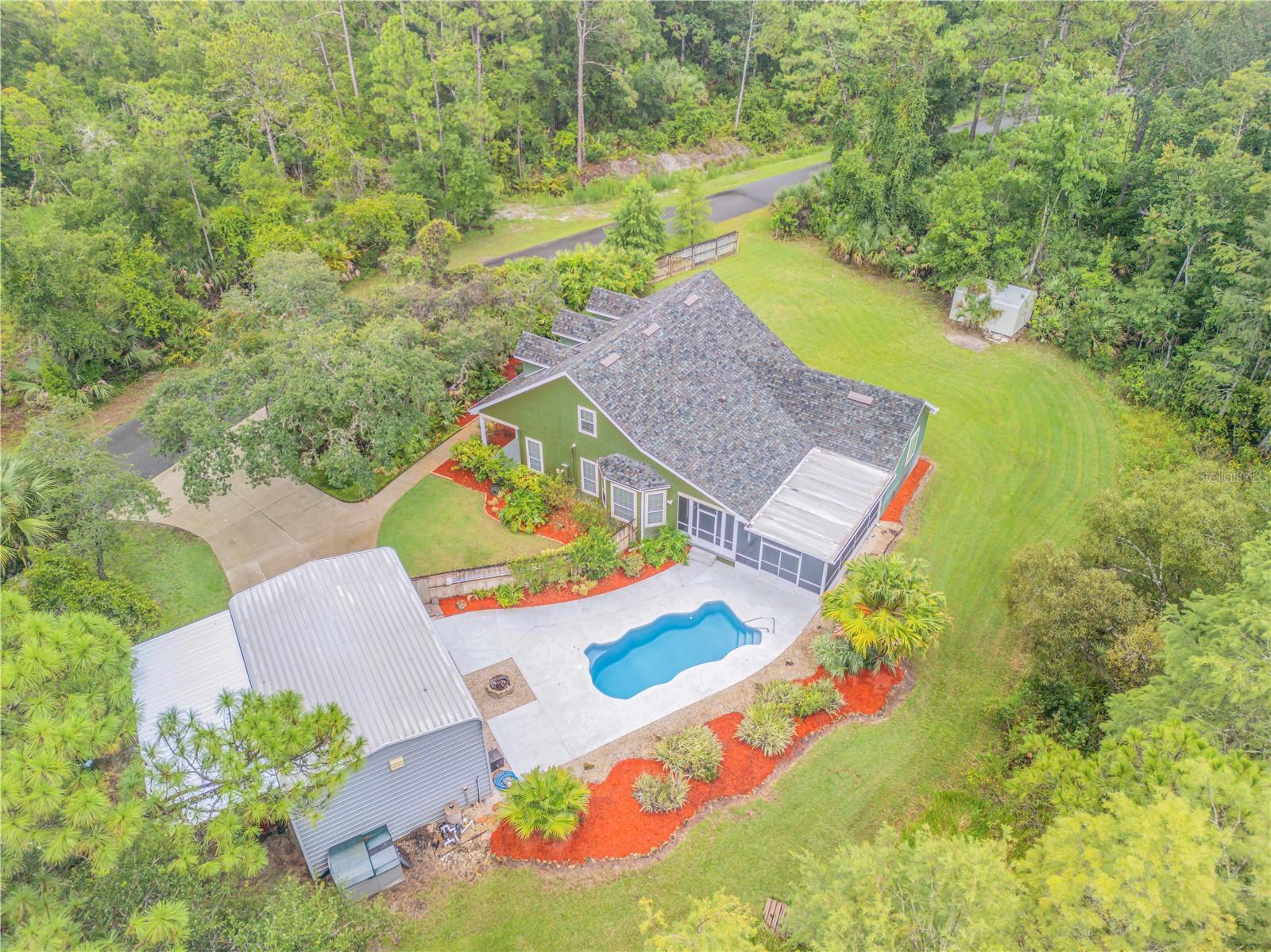
Would you like to sell your home before you purchase this one?
Priced at Only: $774,000
For more Information Call:
Address: 636 Glen Circle, NEW SMYRNA BEACH, FL 32168
Property Location and Similar Properties
- MLS#: NS1082310 ( Residential )
- Street Address: 636 Glen Circle
- Viewed: 16
- Price: $774,000
- Price sqft: $223
- Waterfront: No
- Year Built: 2000
- Bldg sqft: 3468
- Bedrooms: 3
- Total Baths: 3
- Full Baths: 2
- 1/2 Baths: 1
- Garage / Parking Spaces: 2
- Days On Market: 148
- Additional Information
- Geolocation: 29.0042 / -80.9747
- County: VOLUSIA
- City: NEW SMYRNA BEACH
- Zipcode: 32168
- Subdivision: Glen Oaks
- Provided by: REDFIN CORPORATION
- Contact: Tammy Bowen
- 407-708-9747

- DMCA Notice
-
DescriptionOne or more photo(s) has been virtually staged. All the conveniences of city life with country privacy custom built 3 bedroom, 2. 5 bath home or 5 bedroom, 3 bath home (original blueprints available for upstairs remodel) on beautifully landscaped 2. 5 acres. This is rare find in new smyrna beach!!! Located in the small tranquil neighborhood of glen oaks on a private paved circle. You will love the luxury vinyl flooring throughout, and crown molding details. Downstairs boasts a spacious eat in breakfast area with an additional pantry and beverage bar area. A breakfast bar at the counter and a dining area with beautiful bay windows. A custom kitchen with ample storage. A spacious living room with surround sound and lots of natural light, bedrooms, two bathrooms, and a laundry room. The upstairs space has three beautiful dormer windows and a large half bath already plumbed for a shower and/or tub. Plus an additional storage closet. The storage cabinets, desk, and pool table stay with the home. New roof and exterior paint in 2018. New flooring installed in 2023. Surround sound system in living room. Security system in place for self monitoring or paid service. Electric vehicle plug in. Generator hookup. Electric garage door opener. The large front porch is perfect for relaxing and entertaining. The back screen enclosed porch has a spa, and plenty of room for entertaining and it opens onto the extra large pool deck with a low maintenance system private in ground pool. Fire pit. New fencing coming soon. Irrigation system on well. The large detached garage is 20ft high x 31ft deep x 17ft wide and accommodates boats, rv's, cars, or a super workshop. The garage loft space was added a couple years ago. Attached to the garage is a pole barn type covered area for additional outside storage. There is a shed on the south side of the property for even more storage. Also to the south side is a lush buffer area of green space that is part of the property. Raised garden beds. The home is super energy efficient and has insulated walls and windows. You will never worry about a water bill and there is an over the top water treatment system. Painting credit available. You will be captivated once you arrive at this completely private 2. 5 acre colonial style estate nestled in a "wildlife" conservation area. Watch deer and sand hill cranes wander through the area. You will fall in love once you see this home. In a country setting but close to shopping and restaurants. Two miles from rt44. Easy access to hwy 95. This home has only had two owners.
Payment Calculator
- Principal & Interest -
- Property Tax $
- Home Insurance $
- HOA Fees $
- Monthly -
Features
Building and Construction
- Covered Spaces: 0.00
- Exterior Features: Irrigation System, Lighting, Outdoor Shower, Private Mailbox, Rain Gutters, Storage
- Fencing: Wood
- Flooring: Luxury Vinyl
- Living Area: 2710.00
- Other Structures: Shed(s), Workshop
- Roof: Shingle
Property Information
- Property Condition: Completed
Land Information
- Lot Features: Conservation Area, Flood Insurance Required, FloodZone, City Limits, Oversized Lot, Street Dead-End, Paved, Private
Garage and Parking
- Garage Spaces: 2.00
- Parking Features: Driveway, Garage Door Opener, Oversized, Workshop in Garage
Eco-Communities
- Pool Features: Child Safety Fence, Fiberglass, In Ground
- Water Source: Well
Utilities
- Carport Spaces: 0.00
- Cooling: Central Air
- Heating: Central, Heat Pump
- Sewer: Septic Tank
- Utilities: BB/HS Internet Available, Cable Available, Electricity Available, Electricity Connected, Fire Hydrant, Phone Available, Public, Sprinkler Well, Street Lights, Underground Utilities
Finance and Tax Information
- Home Owners Association Fee: 0.00
- Net Operating Income: 0.00
- Tax Year: 2023
Other Features
- Appliances: Dishwasher, Disposal, Dryer, Electric Water Heater, Exhaust Fan, Ice Maker, Kitchen Reverse Osmosis System, Microwave, Range, Refrigerator, Washer, Water Filtration System
- Country: US
- Furnished: Unfurnished
- Interior Features: Ceiling Fans(s), Crown Molding, Dry Bar, Eat-in Kitchen, High Ceilings, Open Floorplan, Primary Bedroom Main Floor, Smart Home, Solid Wood Cabinets, Thermostat, Walk-In Closet(s)
- Legal Description: LOT 7 GLEN OAKS MB 34 PGS 63-65 INC PER OR 4446 PGS 4817-4818 PER OR 7580 PG 4967
- Levels: Two
- Area Major: 32168 - New Smyrna Beach
- Occupant Type: Owner
- Parcel Number: 7326-05-00-0070
- Style: Colonial
- View: Trees/Woods
- Views: 16
- Zoning Code: 01RR
Similar Properties
Nearby Subdivisions
7469 Nsb Misc Mxd W Of Hwy 1
Aqua Golf
Ashby Cove Estates
Brooks
Coastal Woods
Coastal Woods Un A1
Coastal Woods Un A2
Coastal Woods Un B1
Coastal Woods Un B2
Coastal Woods Un C
Coastal Woods Un D
Corbin Park
Country Club Chalets
Daughertys
Daughterys
Edson Ridge
Ellison Acres
Ellison Acres 02
Ellison Acres 03
Ellison Homes
Ellison Homes Royal
Fairgreen
Florida Farms Acres
Gause
Gerson
Glen Oaks
Golden Heights
Hawley
Historic Area
Hord Sub
Howe
Howe Currier
Howe Curriers
Howe Curriers Allotment 01
Howes
Inlet Shores
Inlet Shores Sub
Inwood
Isleboro
Isles Of Sugar Mill
Islesboro
Islesboro Sec 02
Jernigan
Liberty Village Sub
Lot 32 Sugar Mill Country Club
Lovejoy
Mill Run
Model Land Company
None
Not In Subdivision
Not On List
Not On The List
Oak Leaf Preserve
Oak Leaf Preserve Ph 1
Oak Leaf Preserve Ph 2
Oliver
Oliver Estates
Palm Park
Palms
Palms Ph 4
Palms Ph 5
Palmsph 1
Palmsph 2b
Palmsph 3
Palmsph 5
Palmsphase 5
Parkside
Pedro Trope Grant 2
Pine Island
Pine Island Ph 02
Poneer Way
Portofino Gardens Ph 1
Powers
Quail Roost Ranches
Ranchette Road Area
Riverside Park Cos
S B Cislessugar Mill
Saddle Brook Farms
Sams
Spanish Mission Heights
Spanish Mission Heights Unit 0
Sugar Mill
Sugar Mill Country Club
Sugar Mill Country Club Estat
Sugar Mill Drive
Sugarmill
Tara Trail
Turnbull Bay Country Club
Turnbull Bay Country Club Esta
Turnbull Bay Estates
Turnbull Heights
Turnbull Plantation Ph 01
Turnbull Shores
Turnbull Shores Lots 199
Turnbull Shores Lts 0199 Inc
Tymber Trace Ph 01
Tymber Trace Ph 02
Tymer Trace Ph 01
Venetian Bay
Venetian Bay Ph 01b Un 01
Venetian Bay Ph 01b Un 02
Venetian Bay Ph 01b Un 03
Venetian Bay Ph 1a
Venetian Bay Ph 1b
Venetian Bay Ph 1b Unit 02
Venetian Way
Verano/venetian Bay
Veranovenetian Bay

- Barbara Kleffel, REALTOR ®
- Southern Realty Ent. Inc.
- Office: 407.869.0033
- Mobile: 407.808.7117
- barb.sellsorlando@yahoo.com


