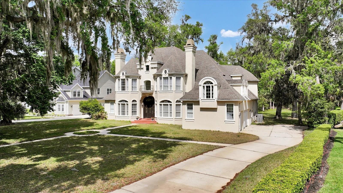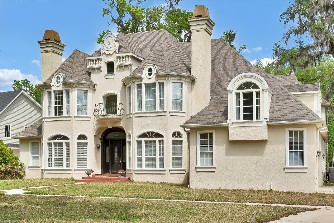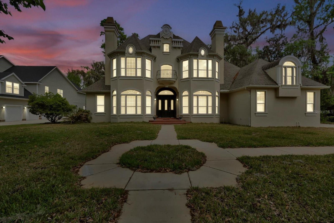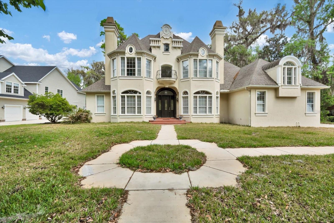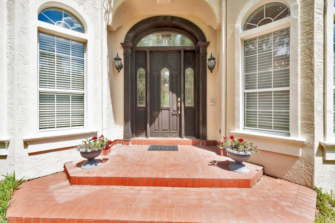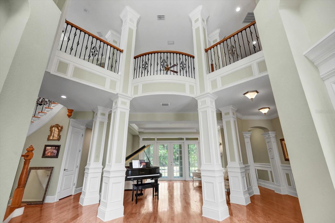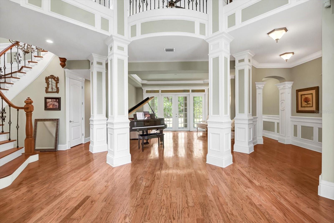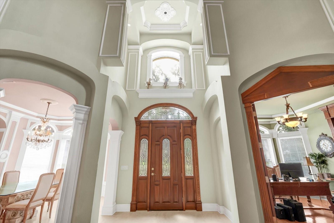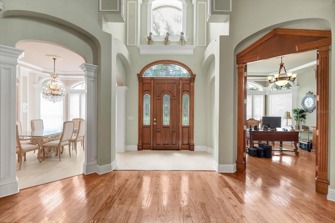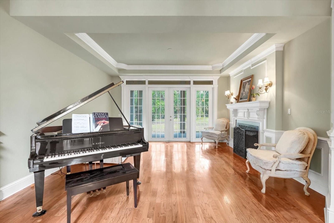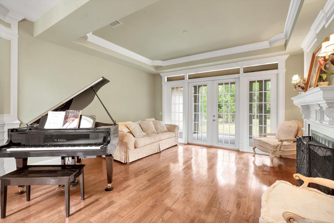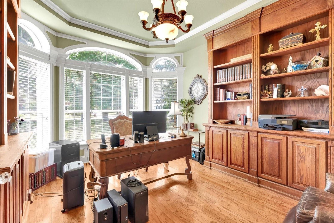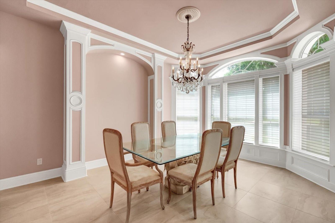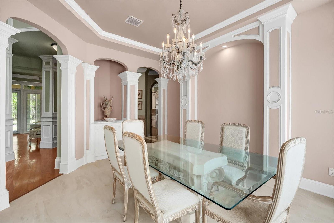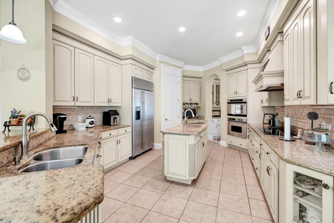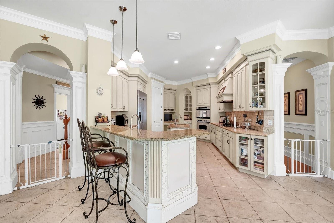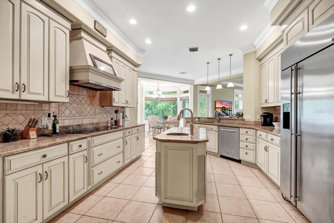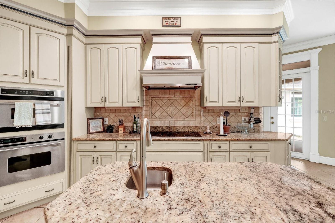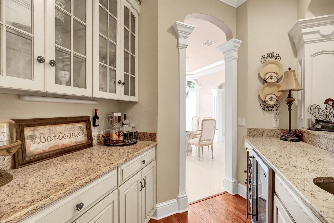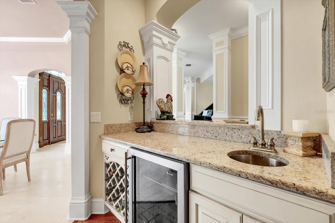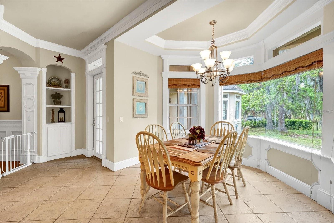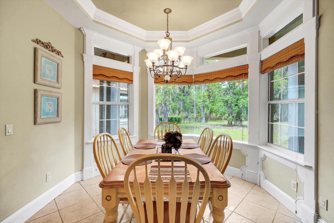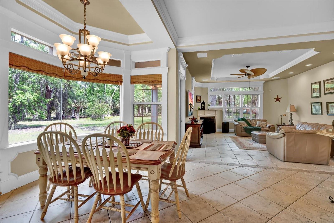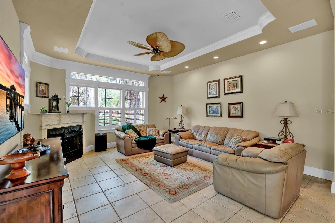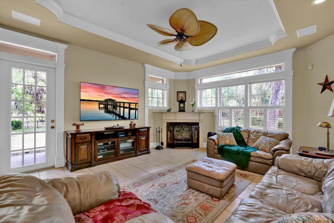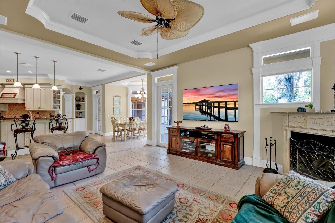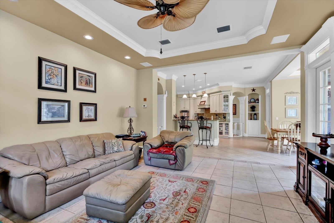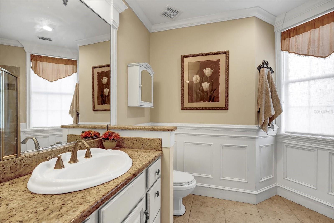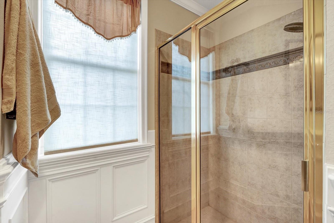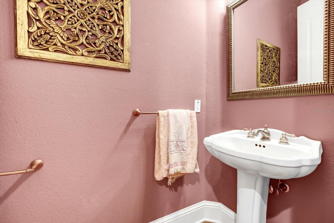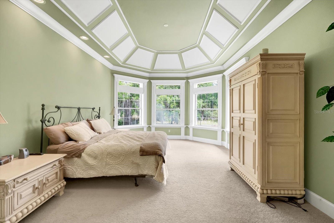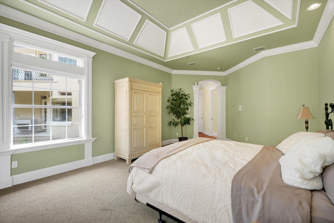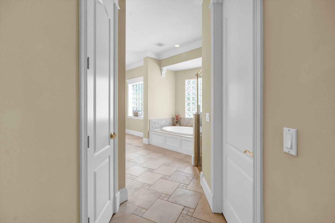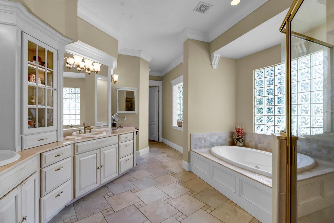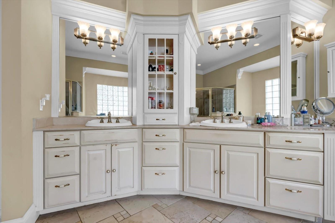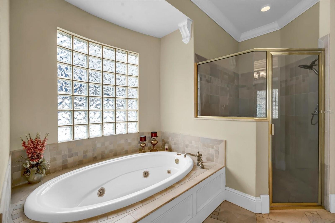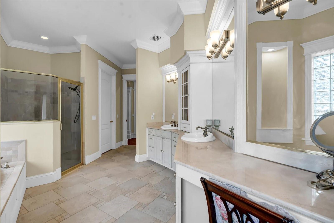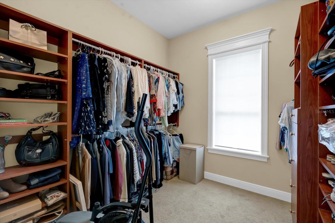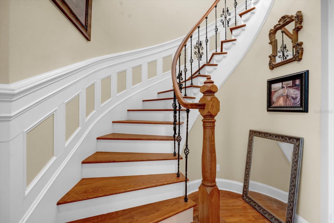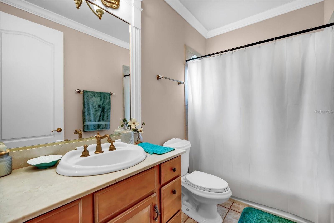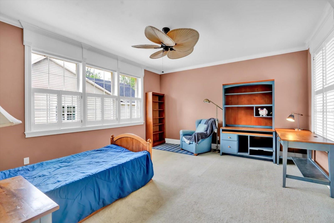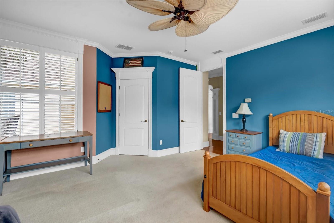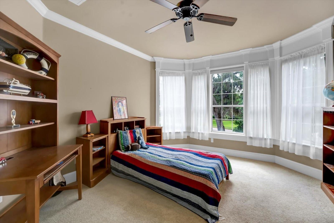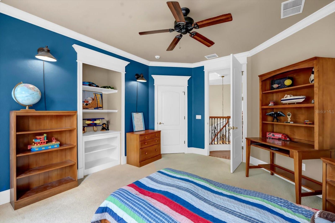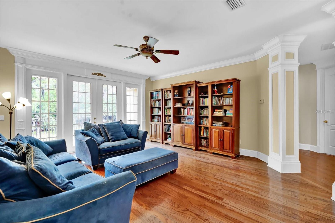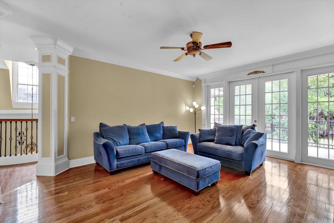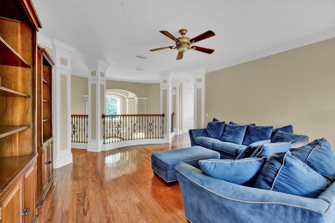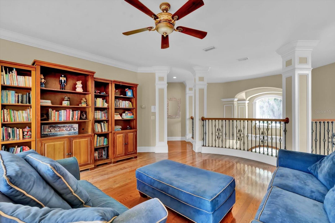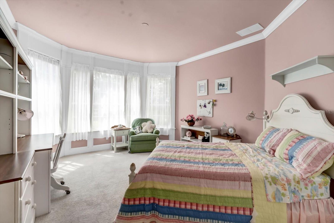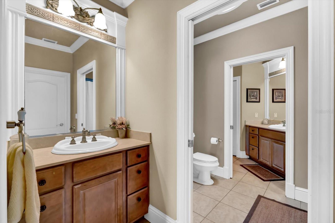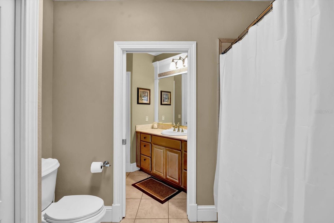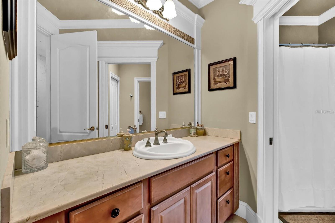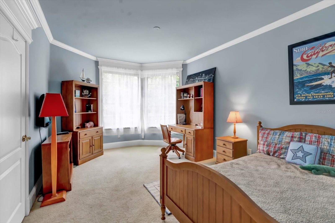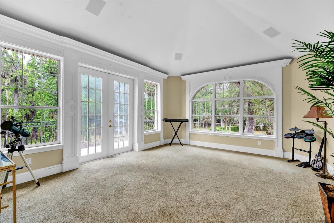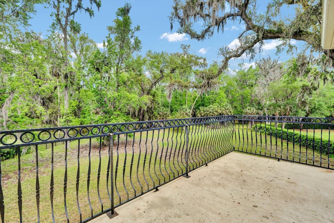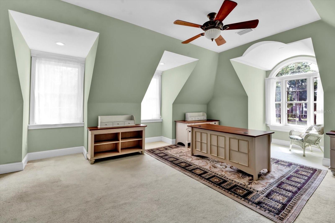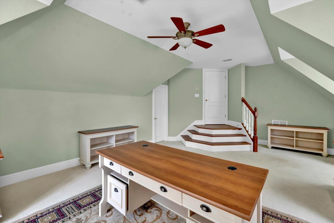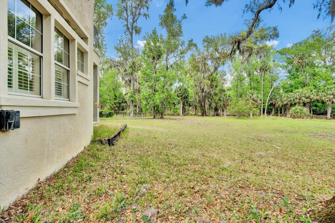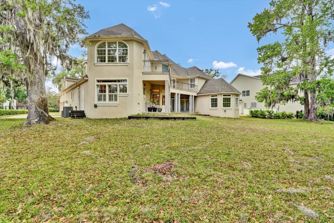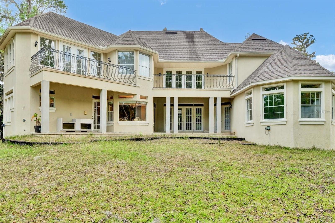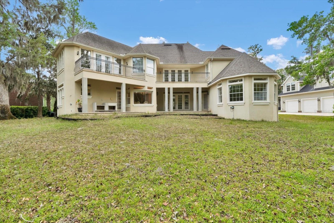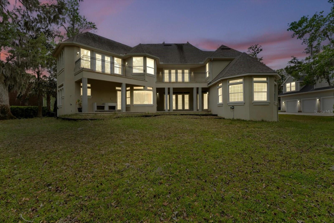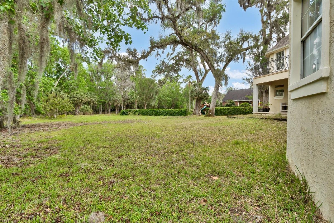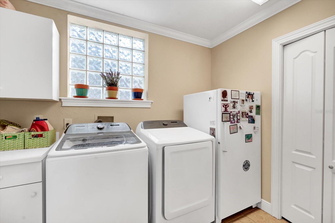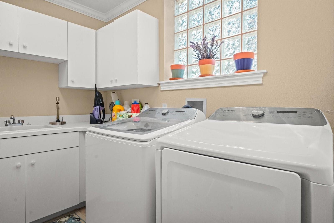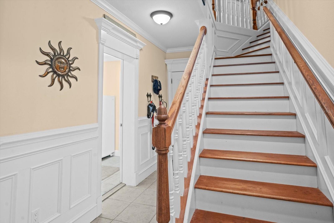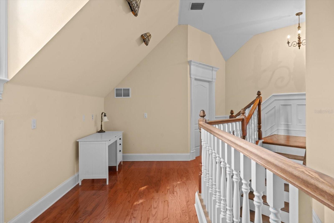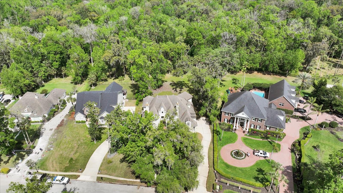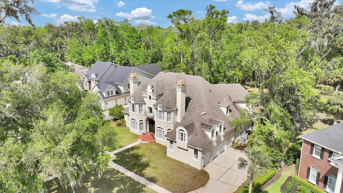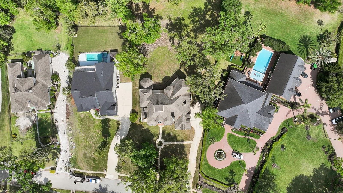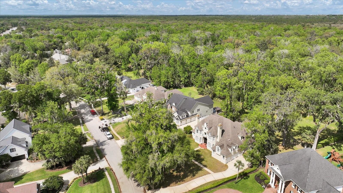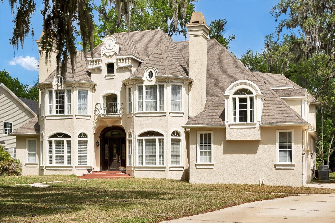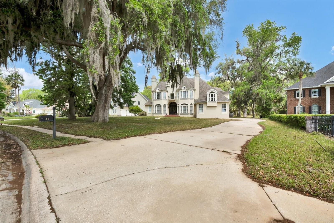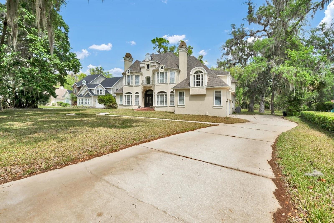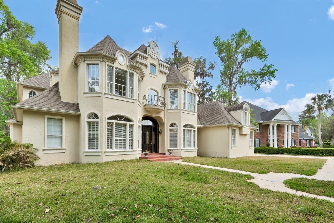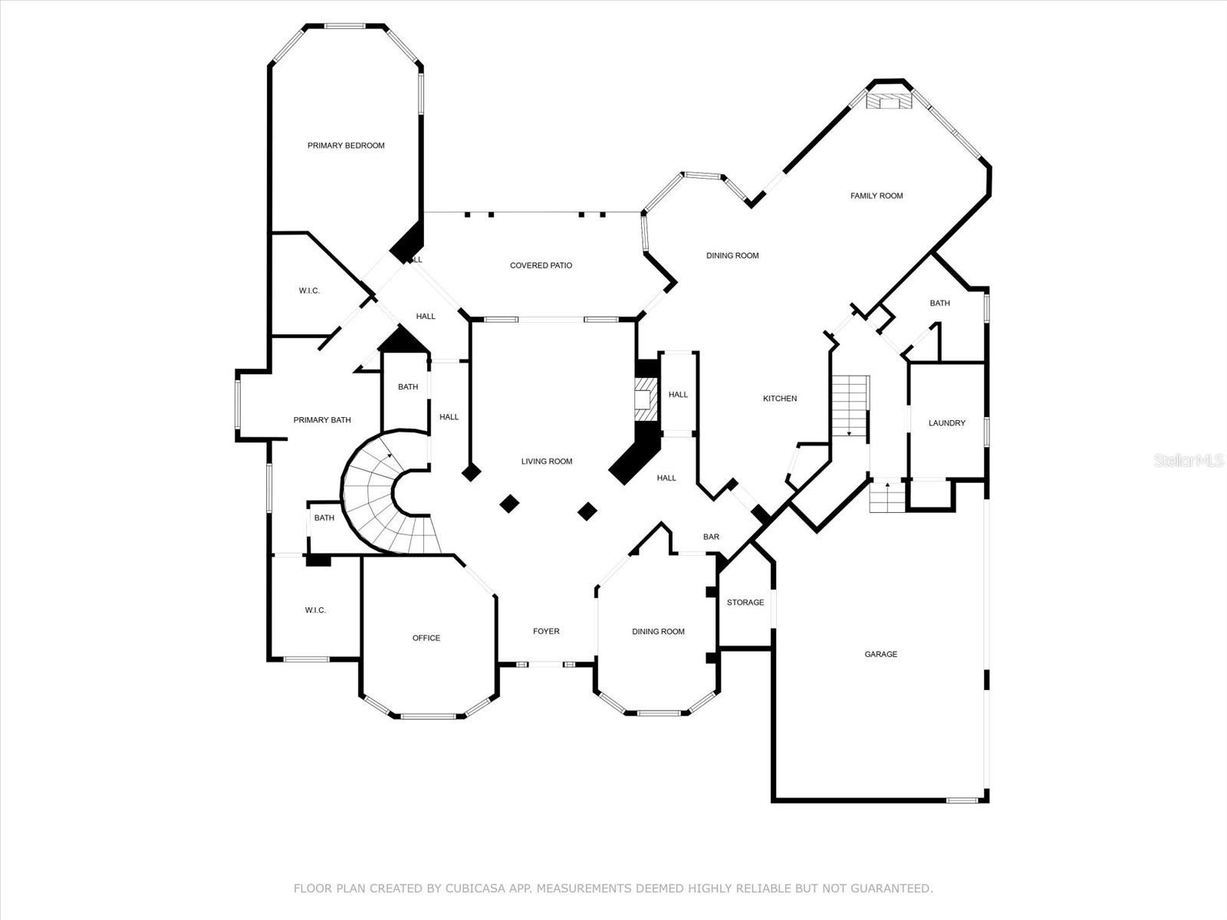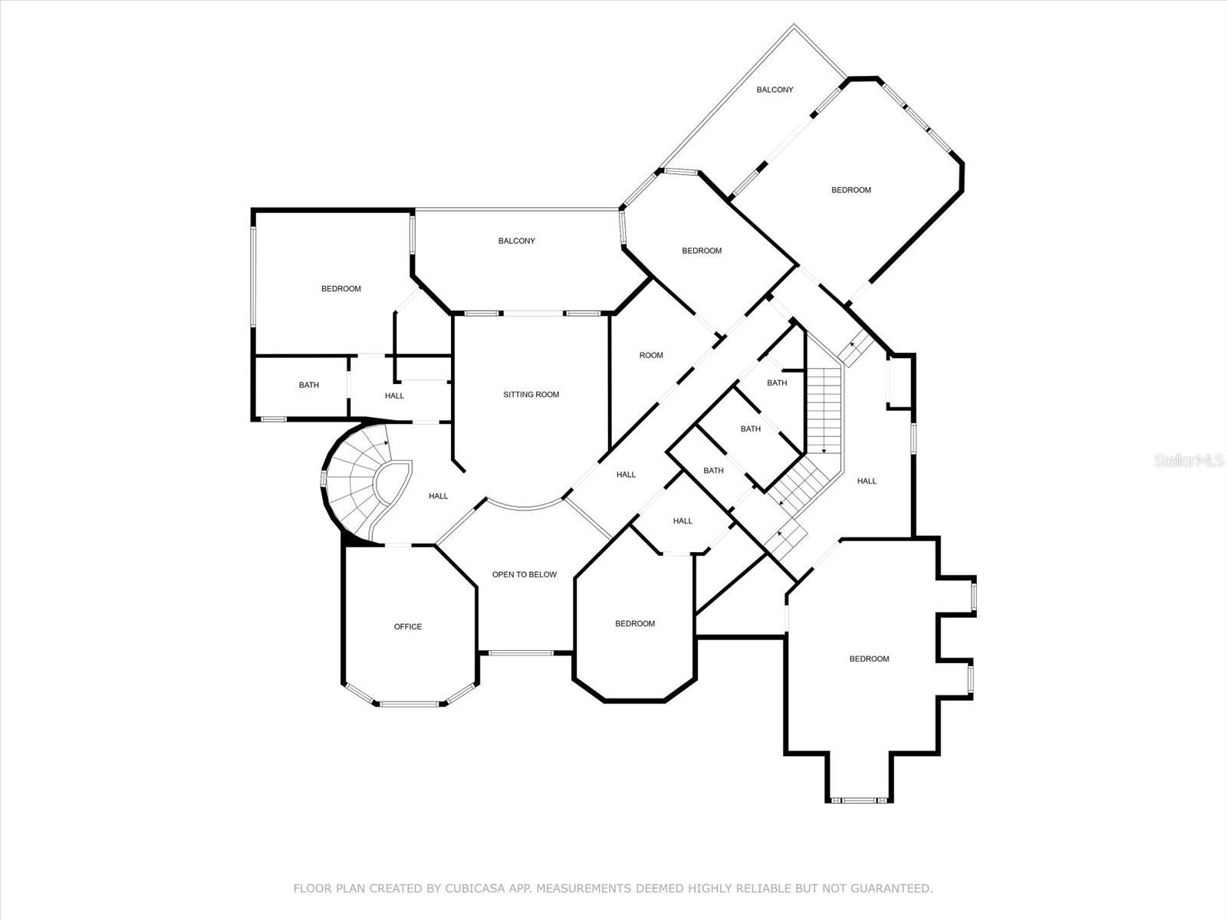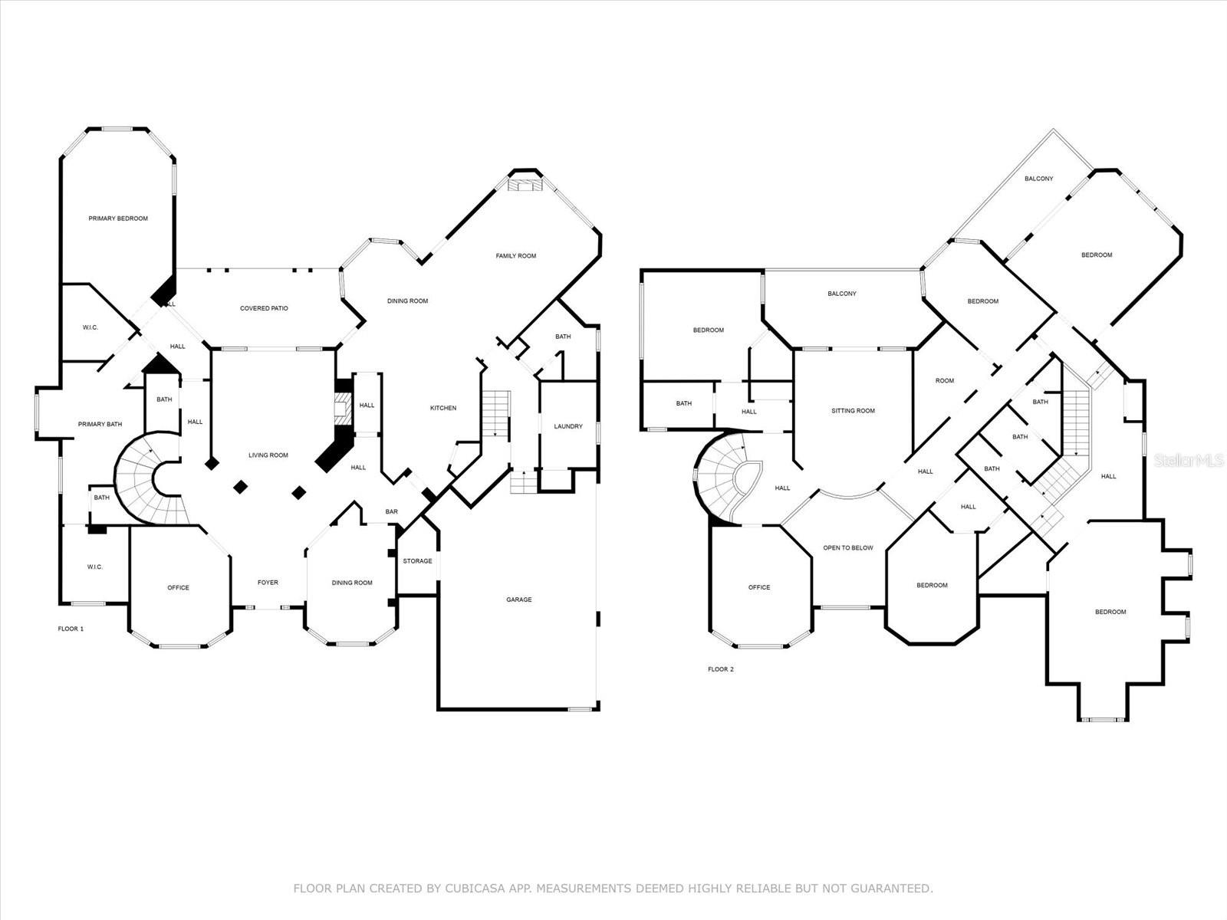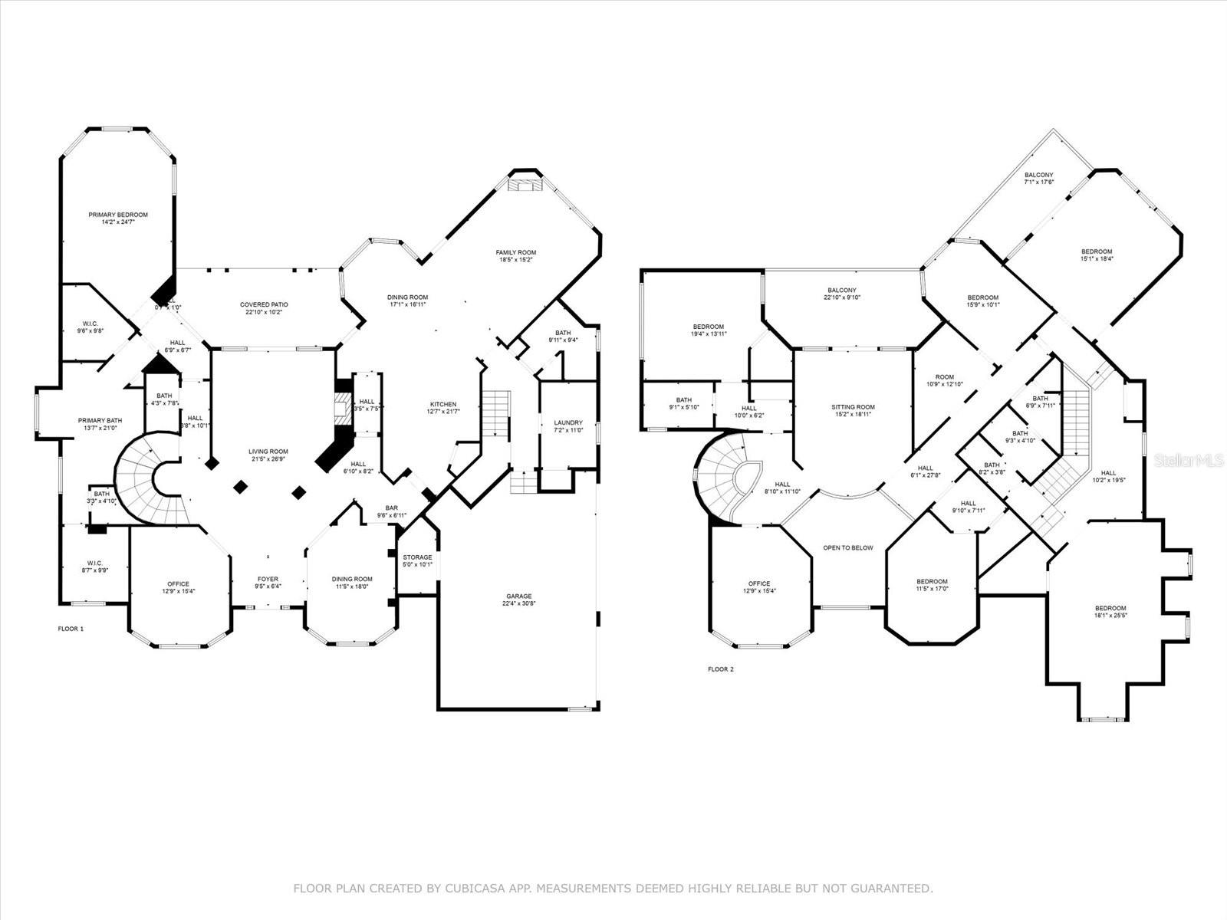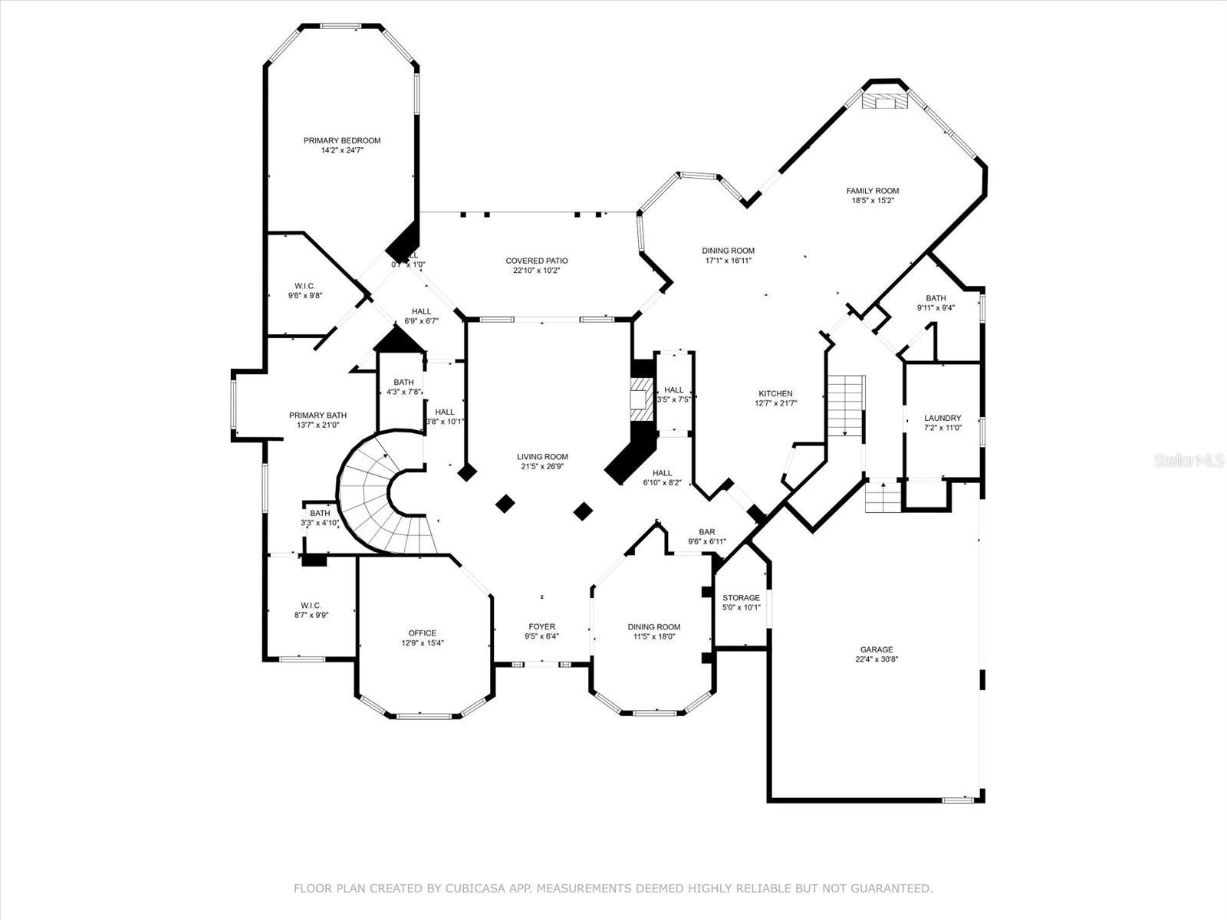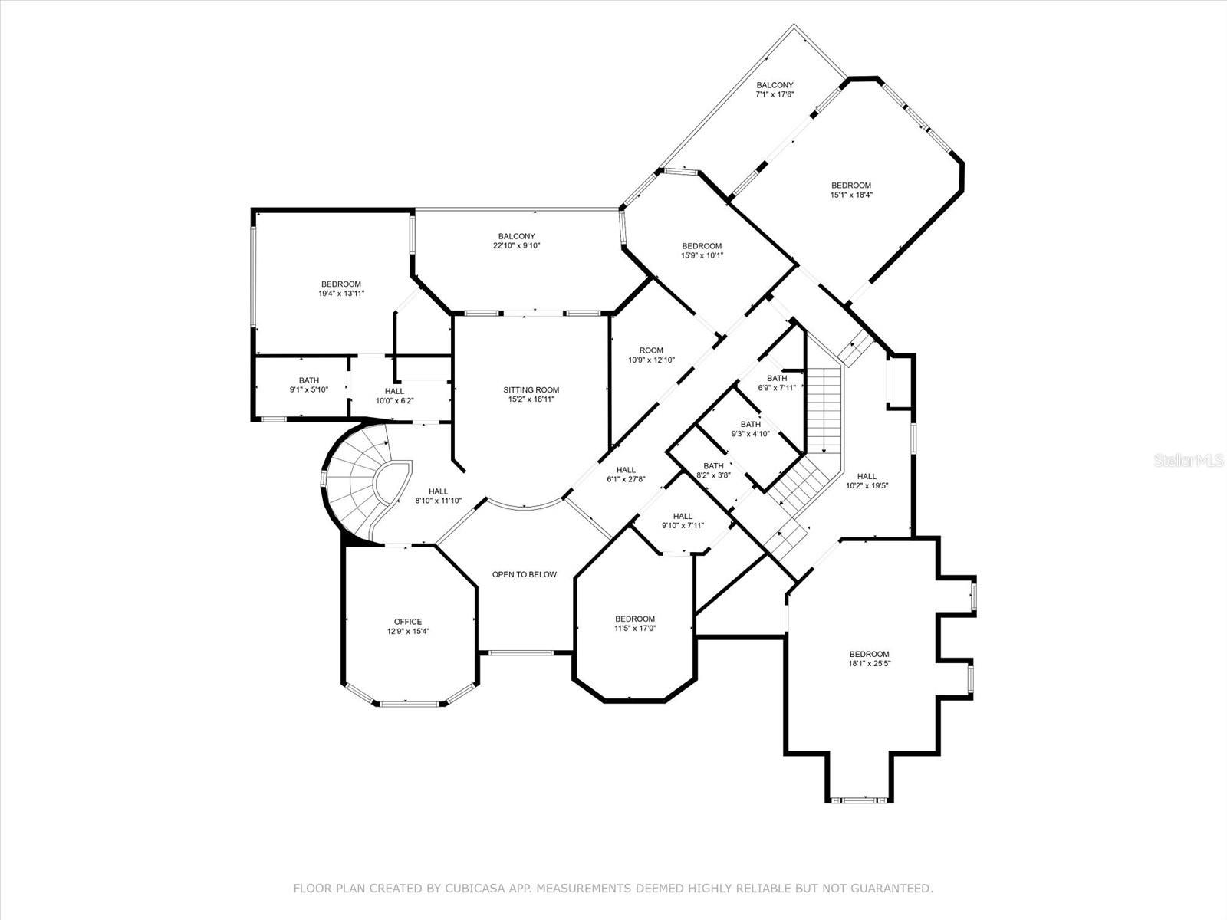48 Audubon Lane, FLAGLER BEACH, FL 32136
Property Photos
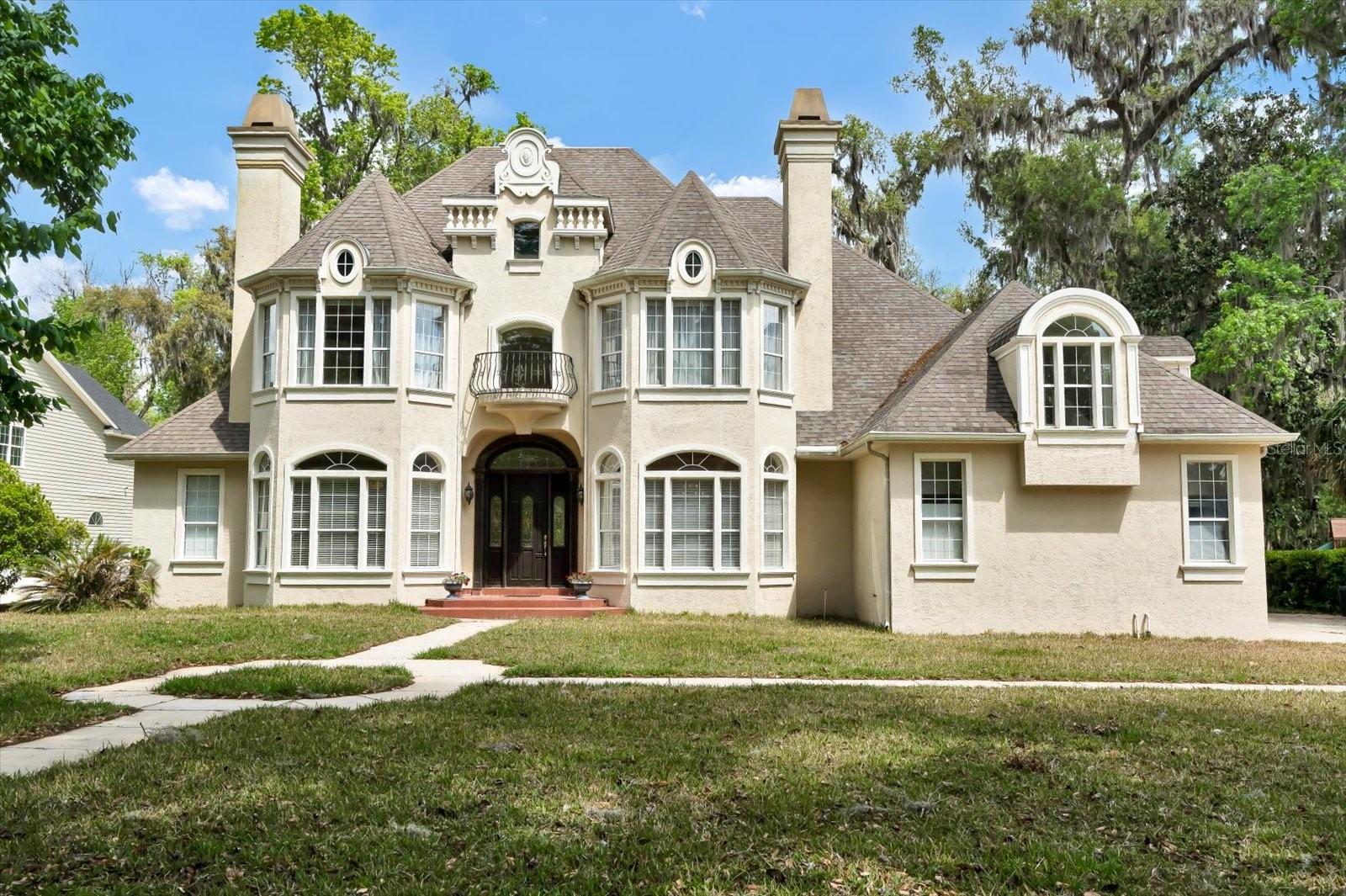
Would you like to sell your home before you purchase this one?
Priced at Only: $1,390,000
For more Information Call:
Address: 48 Audubon Lane, FLAGLER BEACH, FL 32136
Property Location and Similar Properties






- MLS#: FC309067 ( Residential )
- Street Address: 48 Audubon Lane
- Viewed: 21
- Price: $1,390,000
- Price sqft: $179
- Waterfront: No
- Year Built: 2002
- Bldg sqft: 7746
- Bedrooms: 7
- Total Baths: 5
- Full Baths: 4
- 1/2 Baths: 1
- Garage / Parking Spaces: 3
- Days On Market: 35
- Additional Information
- Geolocation: 29.421 / -81.1436
- County: FLAGLER
- City: FLAGLER BEACH
- Zipcode: 32136
- Subdivision: Sugar Mill Plantation
- Provided by: TRADEMARK REALTY GROUP LLC
- Contact: Liam Thoubboron
- 386-447-6889

- DMCA Notice
Description
Tucked away in the prestigious Sugar Mill Plantation, this extraordinary 7 Bedroom, 4 1/2 Bath French inspired estate is a timeless masterpiece that blends privacy, elegance, and enduring value. Encompassing over 6,000 square feet of meticulously crafted living space and graciously positioned along more than 200 acres of protected state preserve, this custom built home offers an unmatched living experience. From the moment you arrive, the home's architectural grandeur and attention to detail captivate. Inside, exquisite craftsmanship is showcased through crown molding, stately columns, custom baseboards, and artisanal touches throughout. Two elegant gas fireplaces create cozy focal points, while 10 foot ceilings and 8 foot doors on the main level enhance the sense of space and refinement. The great room features one of the two gas fireplaces for those chilling evenings and also is equipped with surround sound. The chefs kitchen is a dream, featuring a double oven, convection microwave, large walk in pantry, center island with prep sink, butlers pantry with additional sink, and a built in wine coolerperfect for entertaining. A beautiful formal dining room with a bay window sets the stage for memorable gatherings. Retreat to the luxurious downstairs master suite, complete with a tranquil view of the state park through a large bay window. The spa like master bath includes a walk in shower, Jacuzzi tub, dual sinks, marble countertops, vanity area, and two spacious walk in closets. Ascend the elegant circular staircase to find additional bedrooms, each thoughtfully designedincluding two located within the homes signature towers, boasting expansive bay windows. A large open loft with balcony, bonus/game room with surround sound add to the home's versatility. Practical features such as two A/C units, two water heaters, an intercom system, built in, walk in closets in every bedroom, various closets throughout the home for additional storage, a laundry chute for added convenience, and a safe roomdesigned laundry area ensure both comfort and peace of mind. Every corner reveals thoughtful design, from the intricate ledges and nooks to the seamless flow between living areas. This one of a kind estate must be seen to be truly appreciateda rare offering that combines timeless style, exceptional privacy, and enduring quality in one of the areas most sought after neighborhoods.
Description
Tucked away in the prestigious Sugar Mill Plantation, this extraordinary 7 Bedroom, 4 1/2 Bath French inspired estate is a timeless masterpiece that blends privacy, elegance, and enduring value. Encompassing over 6,000 square feet of meticulously crafted living space and graciously positioned along more than 200 acres of protected state preserve, this custom built home offers an unmatched living experience. From the moment you arrive, the home's architectural grandeur and attention to detail captivate. Inside, exquisite craftsmanship is showcased through crown molding, stately columns, custom baseboards, and artisanal touches throughout. Two elegant gas fireplaces create cozy focal points, while 10 foot ceilings and 8 foot doors on the main level enhance the sense of space and refinement. The great room features one of the two gas fireplaces for those chilling evenings and also is equipped with surround sound. The chefs kitchen is a dream, featuring a double oven, convection microwave, large walk in pantry, center island with prep sink, butlers pantry with additional sink, and a built in wine coolerperfect for entertaining. A beautiful formal dining room with a bay window sets the stage for memorable gatherings. Retreat to the luxurious downstairs master suite, complete with a tranquil view of the state park through a large bay window. The spa like master bath includes a walk in shower, Jacuzzi tub, dual sinks, marble countertops, vanity area, and two spacious walk in closets. Ascend the elegant circular staircase to find additional bedrooms, each thoughtfully designedincluding two located within the homes signature towers, boasting expansive bay windows. A large open loft with balcony, bonus/game room with surround sound add to the home's versatility. Practical features such as two A/C units, two water heaters, an intercom system, built in, walk in closets in every bedroom, various closets throughout the home for additional storage, a laundry chute for added convenience, and a safe roomdesigned laundry area ensure both comfort and peace of mind. Every corner reveals thoughtful design, from the intricate ledges and nooks to the seamless flow between living areas. This one of a kind estate must be seen to be truly appreciateda rare offering that combines timeless style, exceptional privacy, and enduring quality in one of the areas most sought after neighborhoods.
Payment Calculator
- Principal & Interest -
- Property Tax $
- Home Insurance $
- HOA Fees $
- Monthly -
Features
Building and Construction
- Covered Spaces: 0.00
- Exterior Features: Balcony, French Doors, Irrigation System, Private Mailbox, Sidewalk, Sliding Doors
- Flooring: Carpet, Hardwood, Tile
- Living Area: 6258.00
- Roof: Shingle
Garage and Parking
- Garage Spaces: 3.00
- Open Parking Spaces: 0.00
Eco-Communities
- Water Source: Public
Utilities
- Carport Spaces: 0.00
- Cooling: Central Air
- Heating: Central
- Pets Allowed: Cats OK, Dogs OK
- Sewer: Septic Tank
- Utilities: Cable Available, Electricity Connected, Natural Gas Connected, Sprinkler Meter, Sprinkler Well, Underground Utilities, Water Connected
Finance and Tax Information
- Home Owners Association Fee: 350.00
- Insurance Expense: 0.00
- Net Operating Income: 0.00
- Other Expense: 0.00
- Tax Year: 2024
Other Features
- Appliances: Convection Oven, Cooktop, Dishwasher, Disposal, Microwave, Range Hood, Refrigerator, Wine Refrigerator
- Association Name: Vesta Properties Management
- Association Phone: 386-439-0134
- Country: US
- Interior Features: Built-in Features, Ceiling Fans(s), Chair Rail, Crown Molding, High Ceilings, Kitchen/Family Room Combo, L Dining, Primary Bedroom Main Floor, Split Bedroom, Stone Counters, Tray Ceiling(s), Walk-In Closet(s)
- Legal Description: SUGAR MILL PLANTATION PHASE II LOT 63 LESS AND EXCEPT THAT PORTIONLYING EAST OF BUILDING LINE OR 660 PG 1189
- Levels: Two
- Area Major: 32136 - Flagler Beach
- Occupant Type: Owner
- Parcel Number: 37-12-31-5627-00000-0630
- Style: French Provincial
- View: Park/Greenbelt
- Views: 21
- Zoning Code: PUD
Nearby Subdivisions
Aliki Gold Coast
Amended Sub
Atlanta Bch Sub
Atlanta Beach Sub
Beach Park Village
Beach Village Park
Beverly Beach Surfside Estates
Bruner Add Sub
Bulow Oaks
Bulow Woods
Cochran Place
Custers Palm Harbor Un Ii
Eagle Lakes Ph 1 Sec 1
Eagle Lakes Ph I Sec I
Emerald Cove Sub
Fairchild Oaks
Fairchild Oaks Ph 1
Flagler Beach
Flagler Beach Polo Club West
Flagler County
Flagler Fairchild Oaks
Fuquay
Fuquay Sub
Fuquay Subd
George Moody
George Moody Sub
Golden Beach
Lambert Ave Sub
Mobbs
Mobbs Sub
Model Land Co Sub
Moody Sub
Morningside Sub
Morningside Sub57
Not Assigned-flagler
Not Available-flagler
Not In Subdivision
Not On List
Not On The List
Ocean City Sub
Ocean Palm
Ocean Palm Sub
Ocean Song Sub
Osprey Point
Other
Painters Walk
Painters Walk Sub
Palm Harbor Sub
Palm Island Rec Sub
Palma Vista Sub
Pebble Beach Village Prcl B
Plaza Caribe Condo
Reserve East
Rio Del Mar
Rio Mar Sub
River Beach
River Oaks
River Oaks Add
River Oaks Sub
Seaside Landings
Seaside Manor
Seaside Manor Sub
Shelter Cove Sub
Steflik
Sugar Mill Plantation
Sugar Mill Plantation Ph 1
Sugar Mill Plantation Ph I
Sunset Inlet Sub
Surfside Estates
Venice Park
Venice Park Sub
Veranda Bay
Veranda Bay Ph 1a
Village Ph Ii
Windsongflagler Beach
Contact Info

- Barbara Kleffel, REALTOR ®
- Southern Realty Ent. Inc.
- Office: 407.869.0033
- Mobile: 407.808.7117
- barb.sellsorlando@yahoo.com



