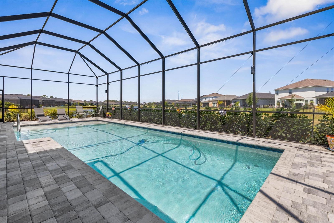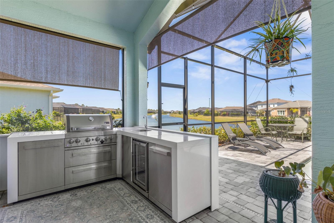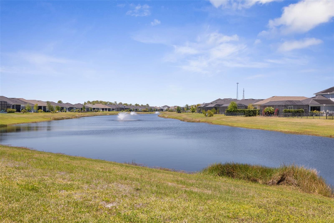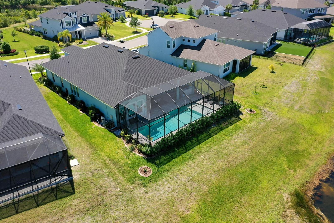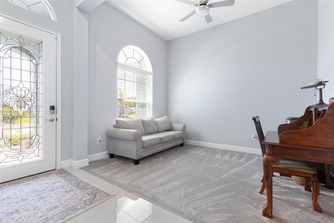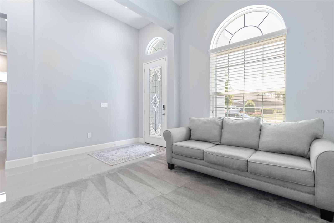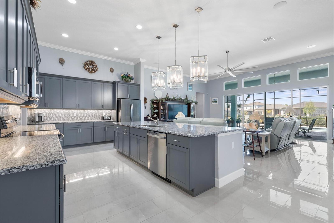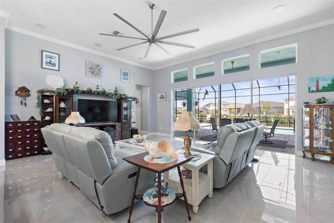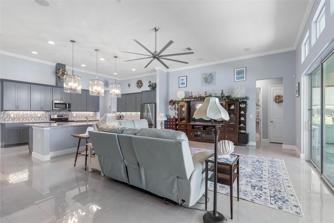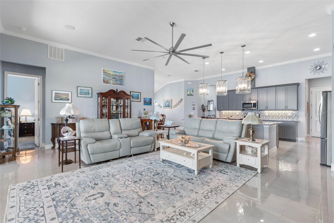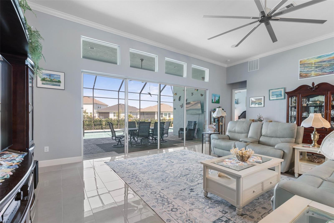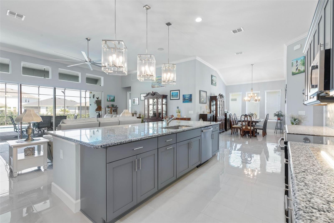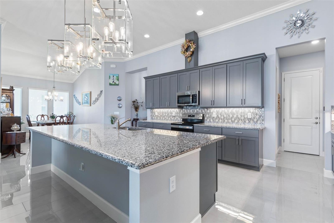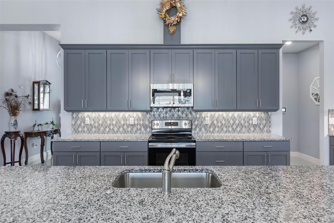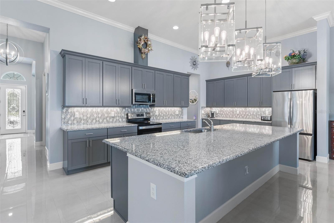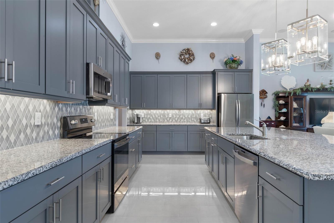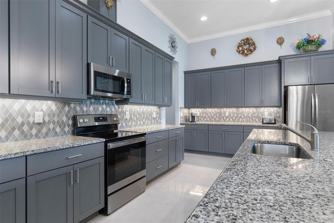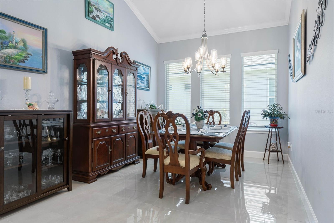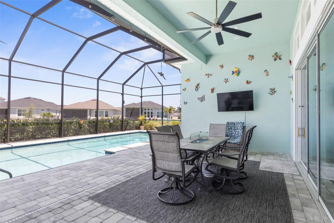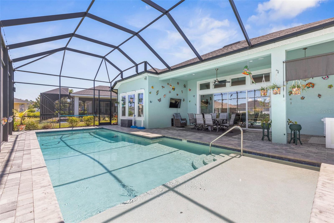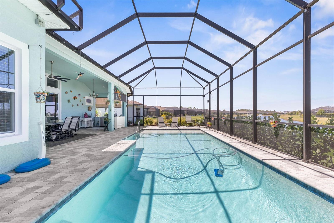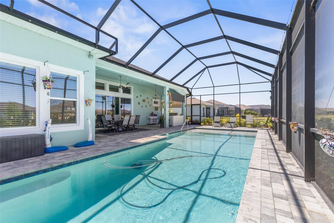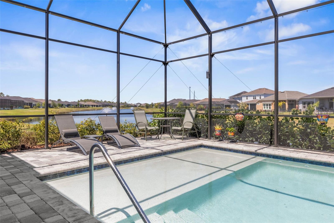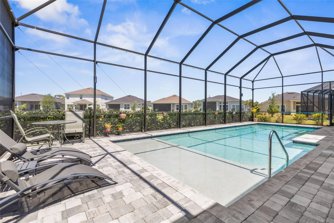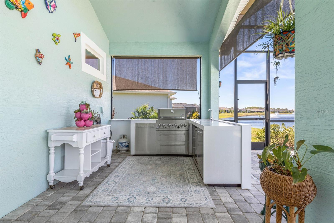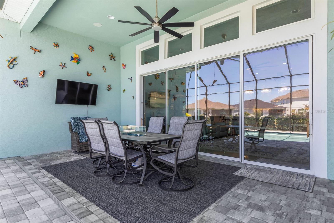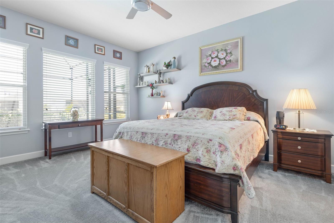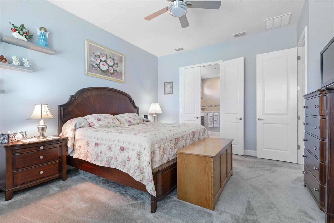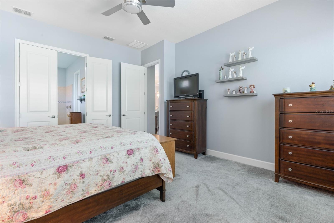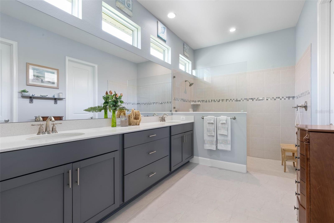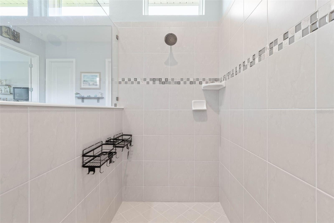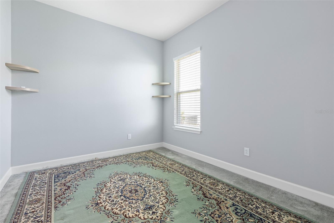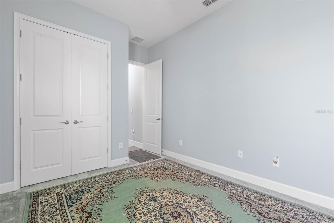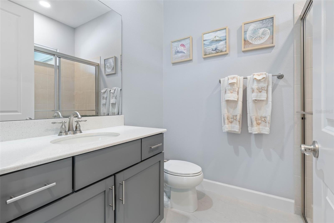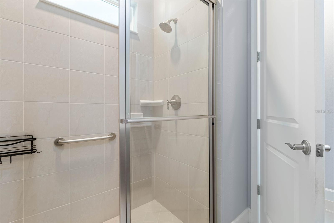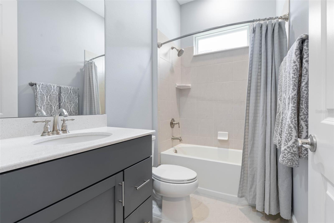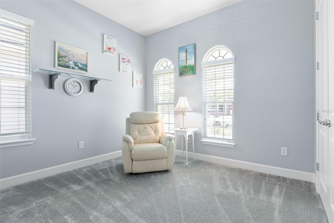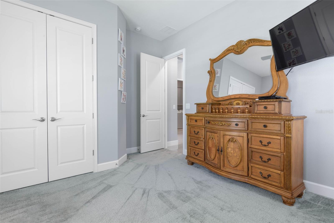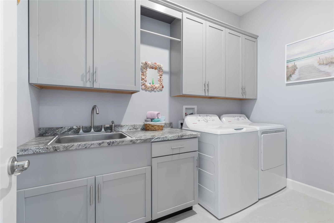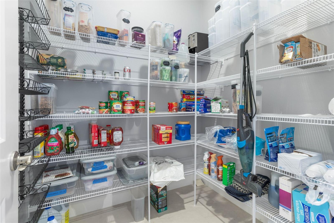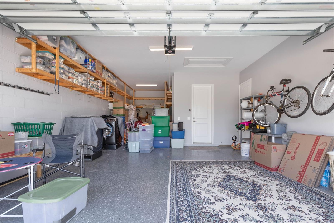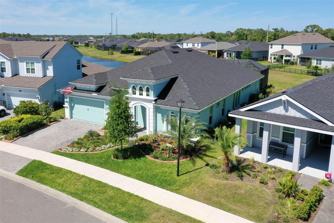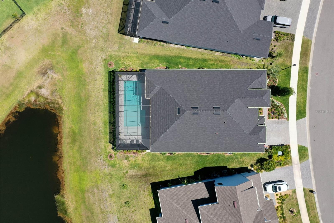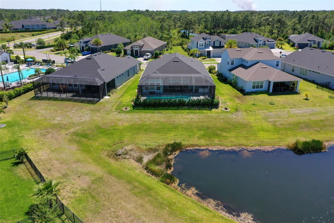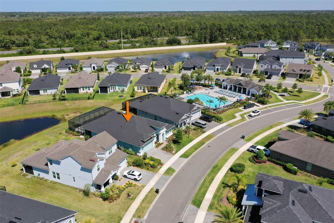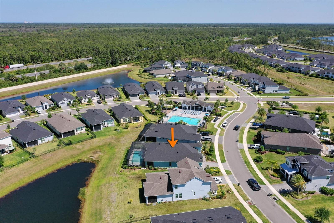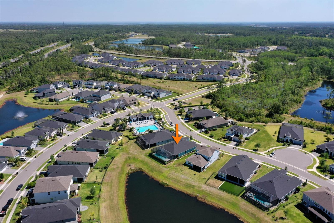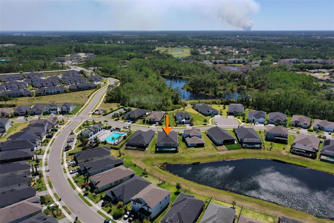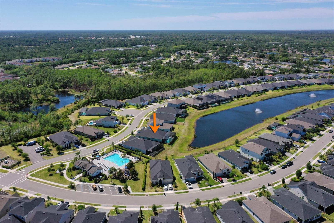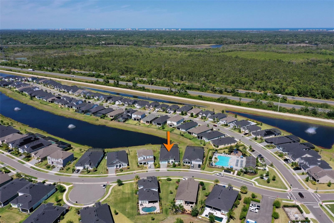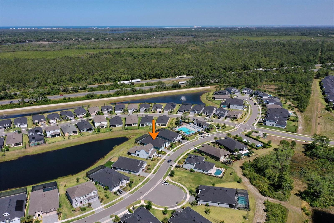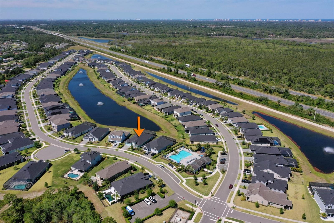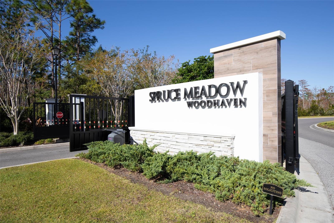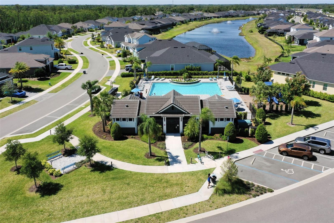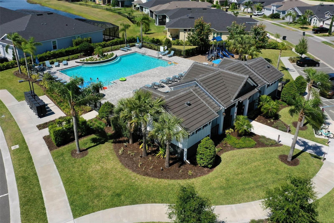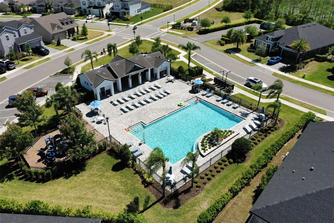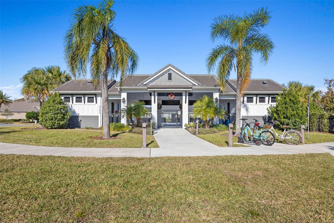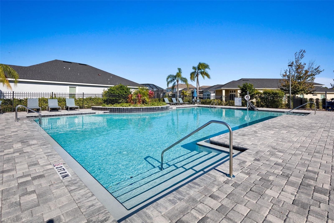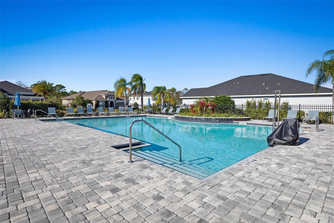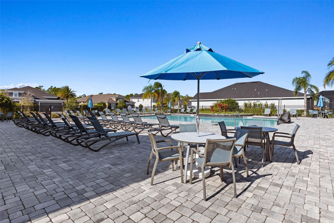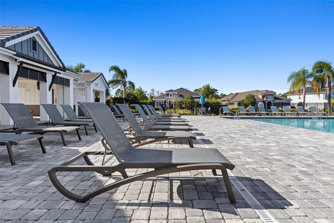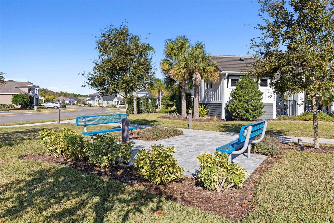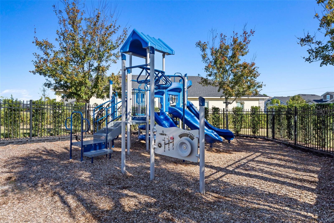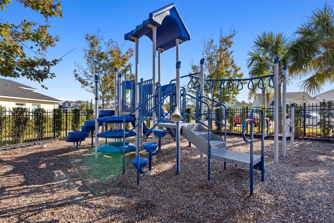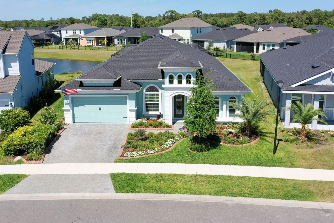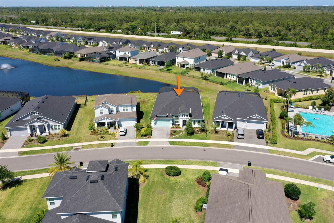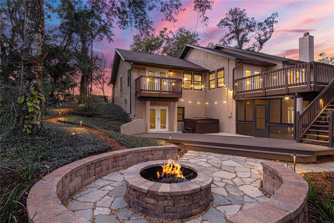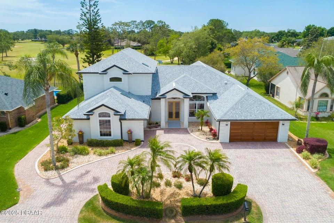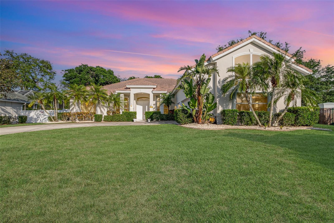6289 Fallsgrove Lane, PORT ORANGE, FL 32128
Property Photos
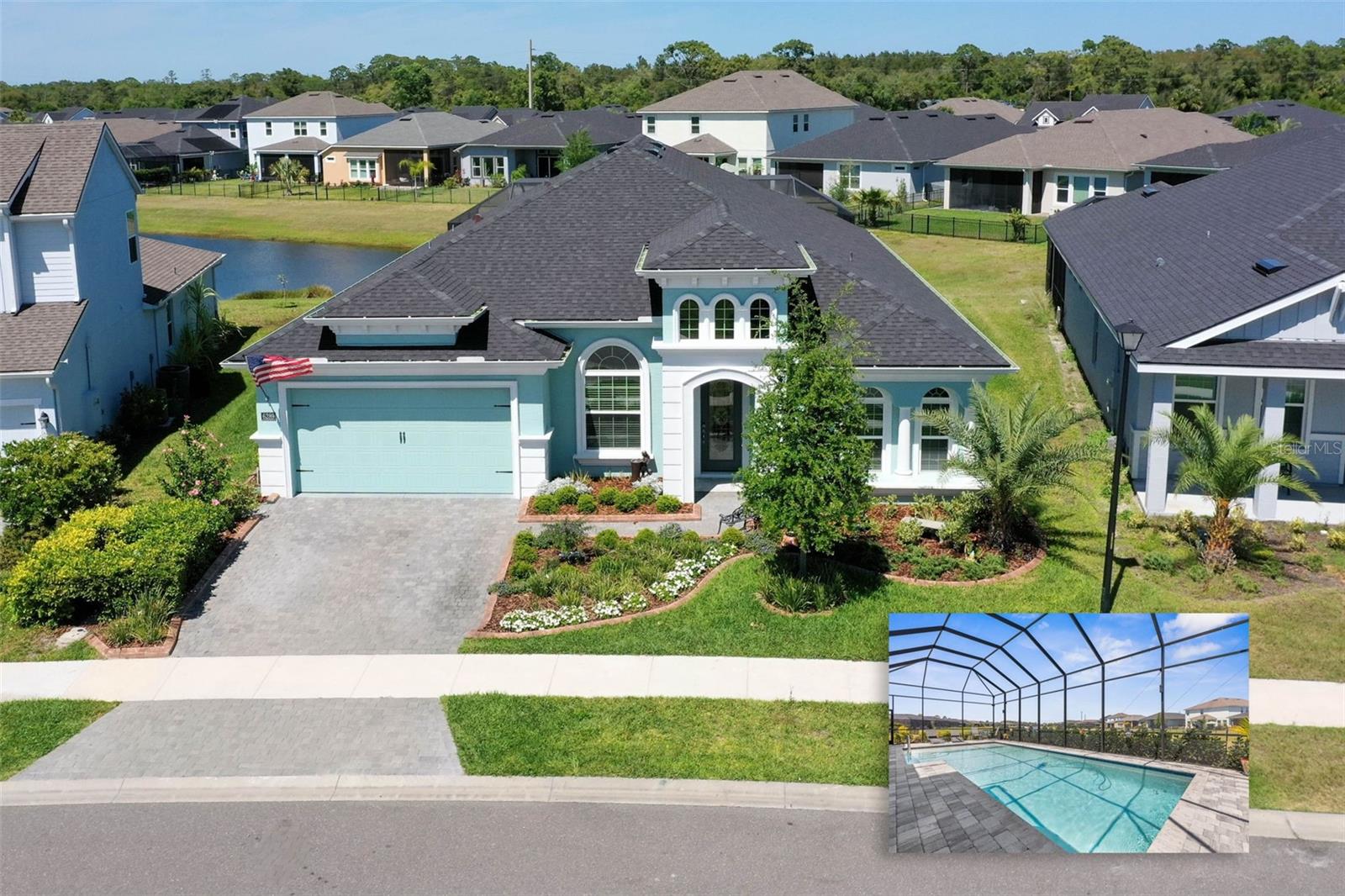
Would you like to sell your home before you purchase this one?
Priced at Only: $825,000
For more Information Call:
Address: 6289 Fallsgrove Lane, PORT ORANGE, FL 32128
Property Location and Similar Properties






- MLS#: FC308902 ( Residential )
- Street Address: 6289 Fallsgrove Lane
- Viewed: 20
- Price: $825,000
- Price sqft: $243
- Waterfront: No
- Year Built: 2022
- Bldg sqft: 3390
- Bedrooms: 4
- Total Baths: 3
- Full Baths: 3
- Garage / Parking Spaces: 3
- Days On Market: 49
- Additional Information
- Geolocation: 29.0774 / -81.0176
- County: VOLUSIA
- City: PORT ORANGE
- Zipcode: 32128
- Subdivision: Woodhaven Ph 1
- Elementary School: Cypress Creek Elementary
- Middle School: Creekside Middle
- High School: Spruce Creek High School
- Provided by: ONE SOTHEBYS INTERNATIONAL
- Contact: Kadie Zimmerman
- 386-276-9200

- DMCA Notice
Description
Move in ready custom pool home now available in the sought after gated community of Woodhaven! This 4 bedroom plus office, 3 bath, 3 car garage home is thoughtfully designed with quality finishes and offers both spacious indoor and outdoor living. The interior features tile flooring throughout all the main living areas and 12 foot ceilings that create an open, airy feel. The kitchen offers tons of storage space, with 42 upper cabinets, all dovetail soft close drawers and doors, continuous under cabinet lighting, and a massive island an efficient layout designed for both everyday use and entertaining.
Expansive 12 foot wide sliding doors open to a fully screened outdoor living area, featuring an oversized heated saltwater pool and an extended covered lanai with a fully equipped summer kitchen. The backyard overlooks a large pond with fountains, creating a quiet and scenic backdrop for year round outdoor enjoyment.
The home is surrounded by beautiful, well maintained landscaping with concrete curbing, adding to its curb appeal and ease of maintenance. Additional features include a whole house water softener (2023), brand new dishwasher (2025), brand new washer and dryer (2025), surround sound in the living room and lanai, and USB electrical outlets in every room for added convenience. The expanded paver driveway leads to an epoxy coated three car garage, offering ample storage space with added storage shelves and pull down attic stairs for additional overhead storage. Exterior smart lighting with customizable color settings, pool lighting, and a deep water well for irrigation with two additional hose bibs connected to well water complete the package.
This home is conveniently located near shopping, dining, and highly sought after A rated schools.
Description
Move in ready custom pool home now available in the sought after gated community of Woodhaven! This 4 bedroom plus office, 3 bath, 3 car garage home is thoughtfully designed with quality finishes and offers both spacious indoor and outdoor living. The interior features tile flooring throughout all the main living areas and 12 foot ceilings that create an open, airy feel. The kitchen offers tons of storage space, with 42 upper cabinets, all dovetail soft close drawers and doors, continuous under cabinet lighting, and a massive island an efficient layout designed for both everyday use and entertaining.
Expansive 12 foot wide sliding doors open to a fully screened outdoor living area, featuring an oversized heated saltwater pool and an extended covered lanai with a fully equipped summer kitchen. The backyard overlooks a large pond with fountains, creating a quiet and scenic backdrop for year round outdoor enjoyment.
The home is surrounded by beautiful, well maintained landscaping with concrete curbing, adding to its curb appeal and ease of maintenance. Additional features include a whole house water softener (2023), brand new dishwasher (2025), brand new washer and dryer (2025), surround sound in the living room and lanai, and USB electrical outlets in every room for added convenience. The expanded paver driveway leads to an epoxy coated three car garage, offering ample storage space with added storage shelves and pull down attic stairs for additional overhead storage. Exterior smart lighting with customizable color settings, pool lighting, and a deep water well for irrigation with two additional hose bibs connected to well water complete the package.
This home is conveniently located near shopping, dining, and highly sought after A rated schools.
Payment Calculator
- Principal & Interest -
- Property Tax $
- Home Insurance $
- HOA Fees $
- Monthly -
Features
Building and Construction
- Covered Spaces: 0.00
- Exterior Features: Lighting, Outdoor Kitchen, Rain Gutters, Sidewalk, Sliding Doors
- Flooring: Carpet, Tile
- Living Area: 2479.00
- Other Structures: Outdoor Kitchen, Storage
- Roof: Shingle
Land Information
- Lot Features: Private
School Information
- High School: Spruce Creek High School
- Middle School: Creekside Middle
- School Elementary: Cypress Creek Elementary
Garage and Parking
- Garage Spaces: 3.00
- Open Parking Spaces: 0.00
- Parking Features: Garage Door Opener, Oversized
Eco-Communities
- Pool Features: Chlorine Free, Gunite, Heated, Lighting, Pool Sweep, Salt Water, Screen Enclosure
- Water Source: Public
Utilities
- Carport Spaces: 0.00
- Cooling: Central Air
- Heating: Electric
- Pets Allowed: Cats OK, Dogs OK
- Sewer: Public Sewer
- Utilities: Electricity Connected, Public, Sprinkler Well, Water Connected
Amenities
- Association Amenities: Fence Restrictions, Gated, Playground, Pool
Finance and Tax Information
- Home Owners Association Fee Includes: Pool, Maintenance Grounds, Management, Private Road
- Home Owners Association Fee: 300.00
- Insurance Expense: 0.00
- Net Operating Income: 0.00
- Other Expense: 0.00
- Tax Year: 2024
Other Features
- Appliances: Dishwasher, Disposal, Dryer, Electric Water Heater, Microwave, Range, Refrigerator, Washer, Water Softener, Wine Refrigerator
- Association Name: South Atlantic Communities
- Association Phone: (386) 236-0474
- Country: US
- Interior Features: Ceiling Fans(s), High Ceilings, Kitchen/Family Room Combo, Open Floorplan, Primary Bedroom Main Floor, Smart Home, Split Bedroom, Stone Counters, Thermostat, Walk-In Closet(s), Window Treatments
- Legal Description: 32-16-33 LOT 119 WOODHAVEN PHASE 1 MB 60 PGS 49-57 PER OR 8354 PG 0137
- Levels: One
- Area Major: 32128 - Port Orange/Daytona Beach
- Occupant Type: Owner
- Parcel Number: 32 16 33 08 00 1190
- Possession: Close Of Escrow
- Style: Florida, Ranch
- View: Water
- Views: 20
- Zoning Code: RESI
Similar Properties
Nearby Subdivisions
Ashton Lakes
Ashton Lakes Ph 04 Cypress
Browns Landing
Browns Landing Estate
Browns Landing Estates
Browns Lndg North
Coquina Cove
Coquina Cove Ph 01
Cypress Head
Cypresshead Ph 02c
Estates At Browns Landing
Forest Lake Preserve
Forest Lake Preserve Ph 03
Glen Eagles Spruce Creek
Hawks Preserve
Hawks Preserveport Orange Pla
Lakes At Spruce Creek
Landings Spruce Crk
No Subdivision
Not In Subdivision
Pinnacle Park
Plantation Acres
Port Orange Plantation
Port Orange Plantation Ph 01
Port Orange Plantation Ph Ii R
Port Orange Plantation Ph Iv V
Port Orange Plantation Ph V Vl
Quiet Place In Country
Quiet Place In The Country
Royal Palm
Royal Palm Pud Ph 02
Royal Palm Pud Ph 03
Sabal Creek
Sabal Creek Pud Ph 01
Sabal Creek Pud Ph 03
Sanctuary At Spruce Creek Lts
Sanctuary On Spruce Creek
Sawgrass Point
Spruce Creek
Spruce Creek Farms
Spruce Creek Fly In
Spruce Creek Subdivision
Spruce View Ph 01
Sterling Chase
Sterling Chase Pud Ph 2
Summer Trees
Summer Trees South
Summer Trees South Ph 01
Summer Trees South Ph 02
Summer Trees Un Iiib
Summer Trees Unit 03b
Sunset Cove
The Sanctuary On Spruce Creek
Tomoka Farms
Villages Of Royal Palm
Vineyards
Vineyards Ph 02
Vineyards Ph 04
Waters Edge
Waters Edge 10
Waters Edge Ph 01
Waters Edge Ph 02
Waters Edge Ph 04
Waters Edge Ph 06
Waters Edge Ph 07
Waters Edge Ph 08
Waters Edge Ph Xii
Waters Edge Phase Xii
Wedgewood At Spruce Creek
Westport Reserve
Westport Reserve Ph 3
Whispering Creek
Windsor Hill
Woodhaven
Woodhaven Ph 1
Contact Info

- Barbara Kleffel, REALTOR ®
- Southern Realty Ent. Inc.
- Office: 407.869.0033
- Mobile: 407.808.7117
- barb.sellsorlando@yahoo.com



