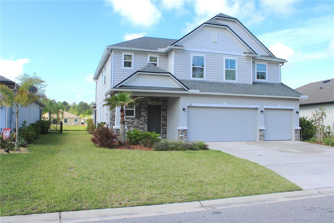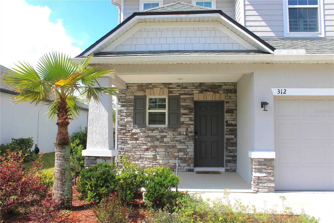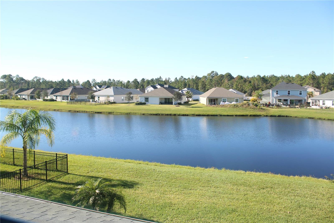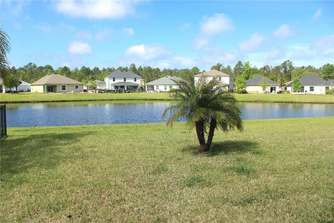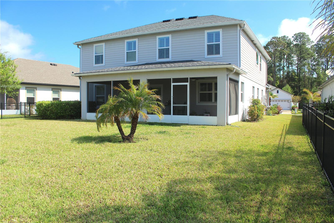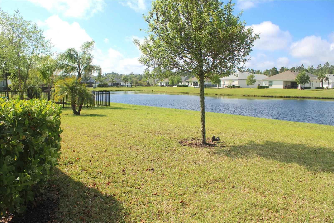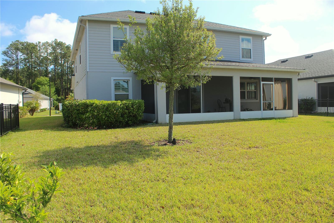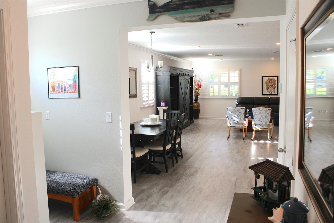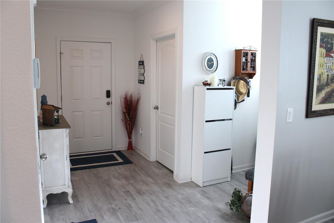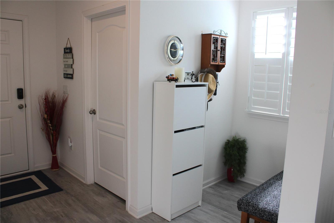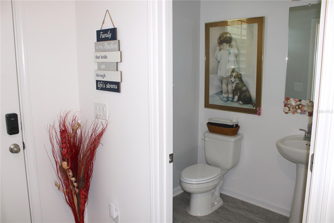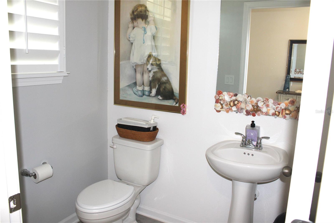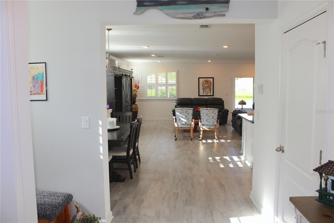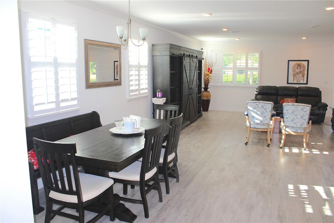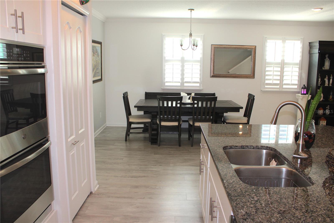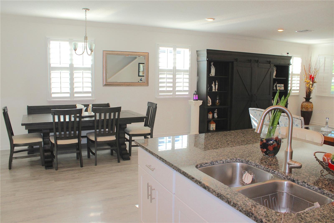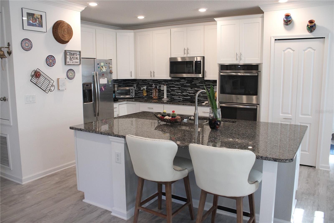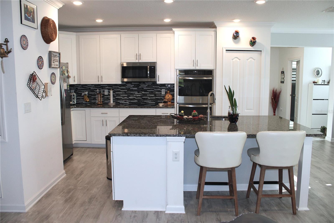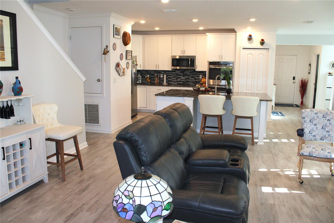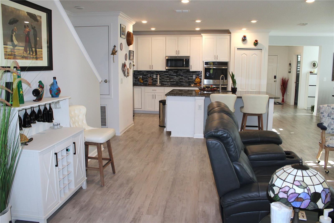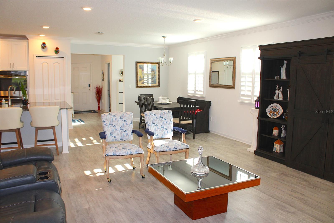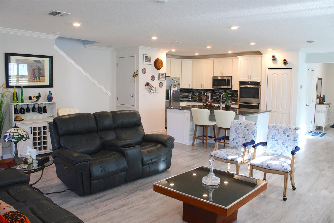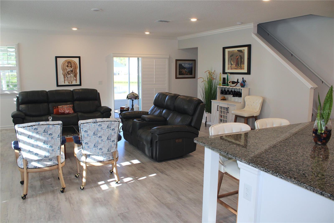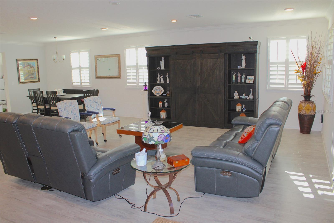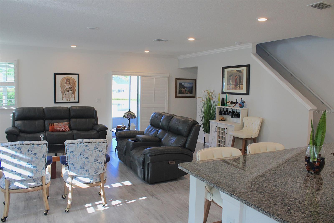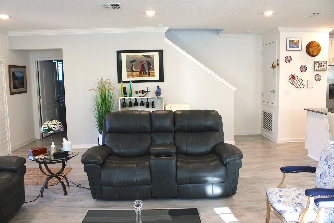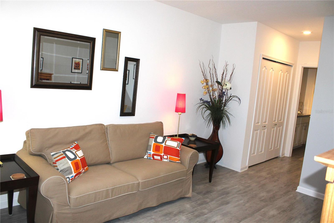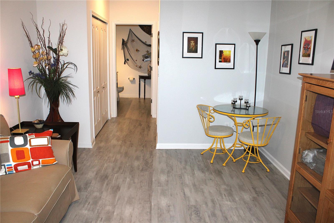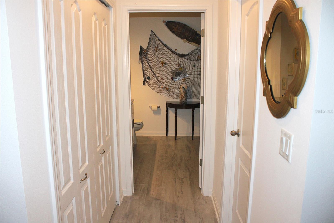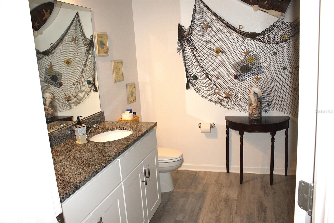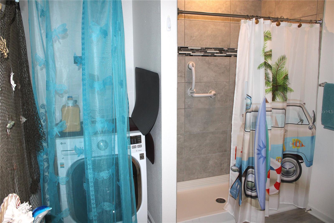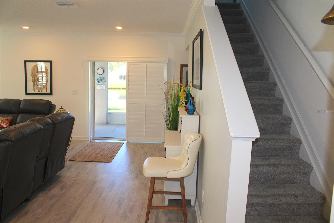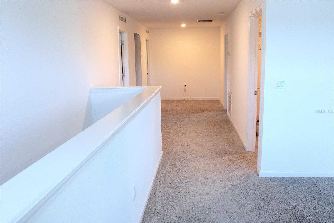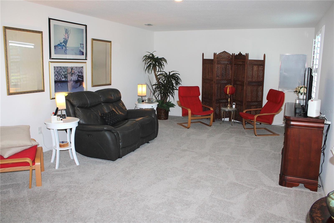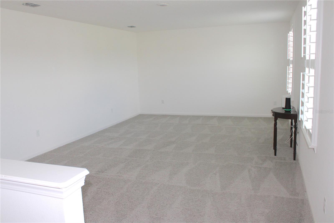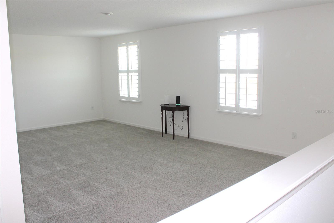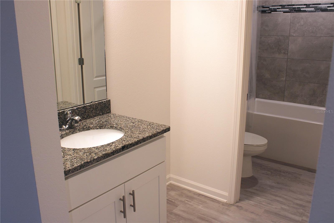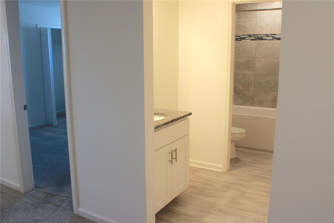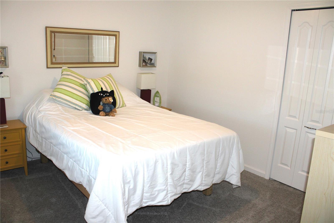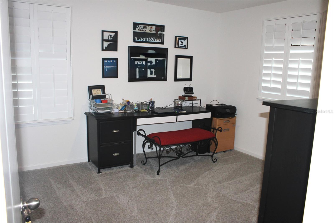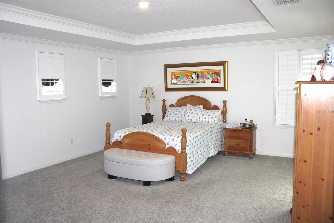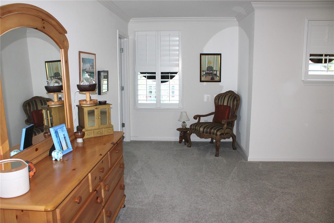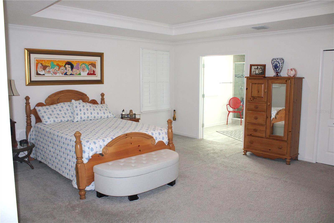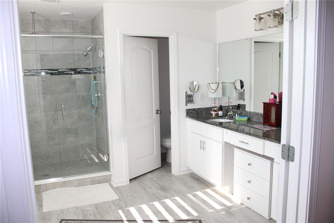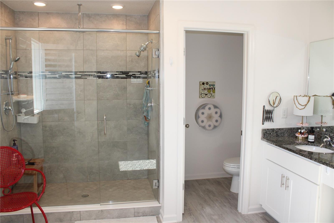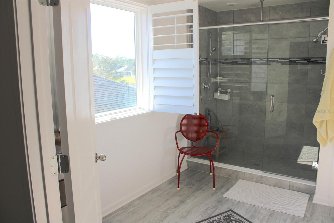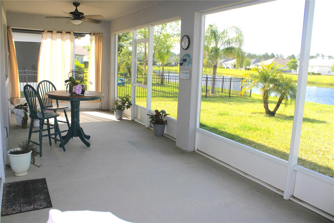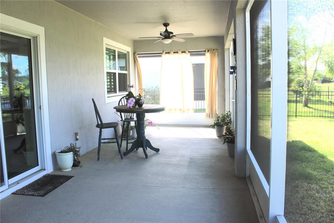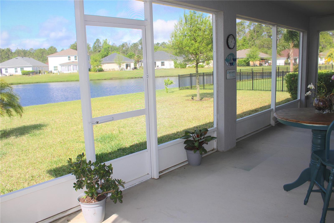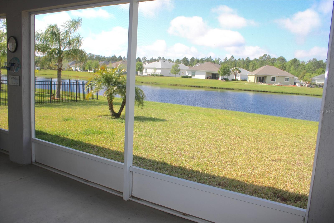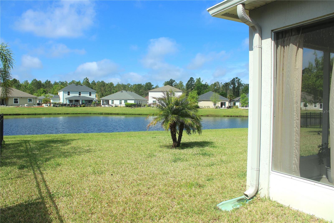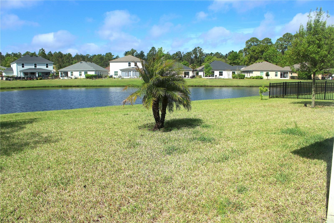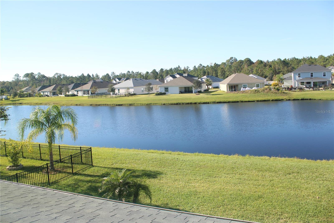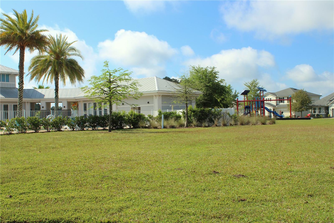312 Aventurine Ave, ST AUGUSTINE, FL 32086
Property Photos
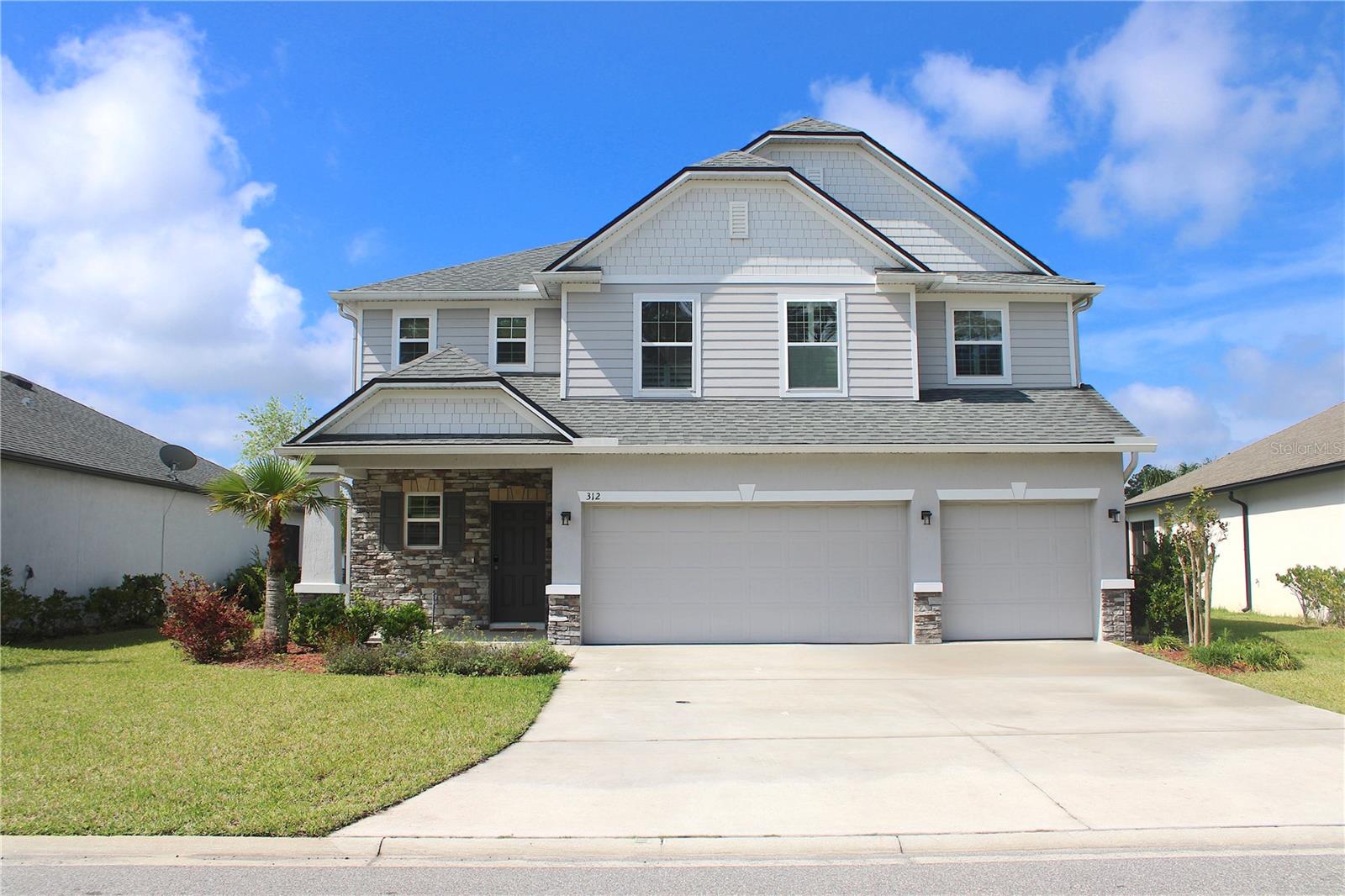
Would you like to sell your home before you purchase this one?
Priced at Only: $695,000
For more Information Call:
Address: 312 Aventurine Ave, ST AUGUSTINE, FL 32086
Property Location and Similar Properties






- MLS#: FC308559 ( Residential )
- Street Address: 312 Aventurine Ave
- Viewed: 4
- Price: $695,000
- Price sqft: $166
- Waterfront: No
- Year Built: 2019
- Bldg sqft: 4187
- Bedrooms: 5
- Total Baths: 4
- Full Baths: 3
- 1/2 Baths: 1
- Garage / Parking Spaces: 3
- Days On Market: 38
- Additional Information
- Geolocation: 29.8325 / -81.3668
- County: SAINT JOHNS
- City: ST AUGUSTINE
- Zipcode: 32086
- Subdivision: Treaty Oaks
- Provided by: NEXTHOME NEW BEGINNINGS
- Contact: ANGELA MIR
- 904-814-2548

- DMCA Notice
Description
Owner Financing Available! (5.75% Interest Rate) Welcome to this spacious and beautifully designed home in the Treaty Oaks community. This house offers an open floor plan filled with natural light, crown moulding throughout and an ideal layout for family entertainment. Upon the entry, there is a little nook or mudroom, offering a practical space to keep your belongings organized. The kitchen is a standout with tall cabinets, granite countertops and a built in double oven for all those meals with family and friends. The first floor also includes a private in law suite with its own walk in closet and an additional regular closet for extra storage. And for a little more convenience and privacy, the full bathroom has its own laundry space, featuring an all in one washer/dryer. YES, this house has two laundry areas! The second one is conveniently located upstairs, along with all the other bedrooms, including the big master suite with a walk in closet, its own suite bath and a linen closet. As soon as you get to the upper level, a big loft or family room will give you the additional space for entertainment, and with the perfect view of the lake and tons of natural light, this could be the relaxing environment that you have been looking for. A space for the family to hang out and create memories together. Stepping outside to the enclosed lanai, you will enjoy views of the beautiful lake right there in your backyard, providing the perfect backdrop for outdoor gatherings or quiet moments of relaxation. This Community has a lot to offer and with the low HOA, dont miss the opportunity to call this property your next home! (Furniture has been used for staging purposes for the pictures. Most of them have been removed by the owners.)
Description
Owner Financing Available! (5.75% Interest Rate) Welcome to this spacious and beautifully designed home in the Treaty Oaks community. This house offers an open floor plan filled with natural light, crown moulding throughout and an ideal layout for family entertainment. Upon the entry, there is a little nook or mudroom, offering a practical space to keep your belongings organized. The kitchen is a standout with tall cabinets, granite countertops and a built in double oven for all those meals with family and friends. The first floor also includes a private in law suite with its own walk in closet and an additional regular closet for extra storage. And for a little more convenience and privacy, the full bathroom has its own laundry space, featuring an all in one washer/dryer. YES, this house has two laundry areas! The second one is conveniently located upstairs, along with all the other bedrooms, including the big master suite with a walk in closet, its own suite bath and a linen closet. As soon as you get to the upper level, a big loft or family room will give you the additional space for entertainment, and with the perfect view of the lake and tons of natural light, this could be the relaxing environment that you have been looking for. A space for the family to hang out and create memories together. Stepping outside to the enclosed lanai, you will enjoy views of the beautiful lake right there in your backyard, providing the perfect backdrop for outdoor gatherings or quiet moments of relaxation. This Community has a lot to offer and with the low HOA, dont miss the opportunity to call this property your next home! (Furniture has been used for staging purposes for the pictures. Most of them have been removed by the owners.)
Payment Calculator
- Principal & Interest -
- Property Tax $
- Home Insurance $
- HOA Fees $
- Monthly -
Features
Building and Construction
- Builder Name: Maronda Homes
- Covered Spaces: 0.00
- Exterior Features: Irrigation System, Rain Gutters, Sliding Doors
- Flooring: Carpet, Luxury Vinyl
- Living Area: 3231.00
- Roof: Shingle
Garage and Parking
- Garage Spaces: 3.00
- Open Parking Spaces: 0.00
Eco-Communities
- Water Source: Public
Utilities
- Carport Spaces: 0.00
- Cooling: Central Air
- Heating: Central, Electric
- Pets Allowed: Yes
- Sewer: Public Sewer
- Utilities: Public
Finance and Tax Information
- Home Owners Association Fee Includes: Pool
- Home Owners Association Fee: 770.00
- Insurance Expense: 0.00
- Net Operating Income: 0.00
- Other Expense: 0.00
- Tax Year: 2024
Other Features
- Appliances: Built-In Oven, Cooktop, Dishwasher, Disposal, Dryer, Electric Water Heater, Microwave, Refrigerator, Touchless Faucet, Washer
- Association Name: Treaty Oaks HOA / Jennifer Fakhouri
- Association Phone: 904-460-2785 #18
- Country: US
- Interior Features: Crown Molding, Kitchen/Family Room Combo, Living Room/Dining Room Combo, Open Floorplan, Primary Bedroom Main Floor, PrimaryBedroom Upstairs, Stone Counters, Thermostat, Walk-In Closet(s), Window Treatments
- Legal Description: 88/33-38 TREATY OAKS PHASE 1 UNITS 3 AND 4 LOT 410 OR4707/885
- Levels: Two
- Area Major: 32086 - Saint Augustine
- Occupant Type: Owner
- Parcel Number: 1361414100
- View: Water
- Zoning Code: PUD
Nearby Subdivisions
Andalusia
Ashby Landing
Camelot Village
Creekside
Crescent Key
Deer Chase
Deerfield Meadows
Deerfield Preserve
Deerfield Preserve Ph 3
Estates Of Tuscany
Fort Peyton Forest
Grand Cay
Grand Cay Us1
Greenwood
Hidden Lakes
Hideaway At Old Moultrie
Hideaway/old Moultrie
Hideawayold Moultrie
Lakewood Pointe
Larkspur Vista
Moses Creek Estate
Moultrie Creek
Moultrie Foreside
Moultrie Woods
Moultrie Woods Phase 2
None
Not Assigned-st. Johns
Oak Bluff
Oakbrook
Parque Aviles
Pines
Prairie Creek
Prairie Crk 03
Rock Spgs Farms
Rock Springs Farms
Rolling Hills
Rolling Hills Estates
San Savino-st. Aug Shores
Sawmill Landing
Sea Pines
Southwood
St Augustine
St Augustine Heights
St Augustine Shores
St Augustine South
St. Augustine Shores
St. Augustine South
Stonegate
Tara Sub
The Bluffs
Treaty Oaks
Turtle Crossing
Tuscany
Tuscany-st. Aug Shores
Vaill Point Terrace
Villages Of Valencia
Villagesvalencia Ph 02a 03a
Villagesvalencia Ph 02a 03a
Wildwood Creek
Wildwood Pines
Willow Walk
Wood Lake
Contact Info
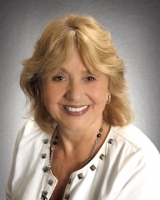
- Barbara Kleffel, REALTOR ®
- Southern Realty Ent. Inc.
- Office: 407.869.0033
- Mobile: 407.808.7117
- barb.sellsorlando@yahoo.com



