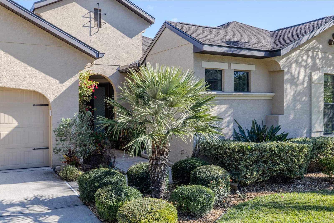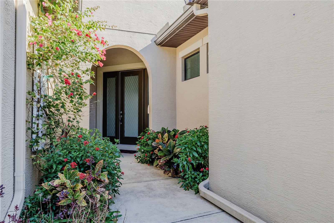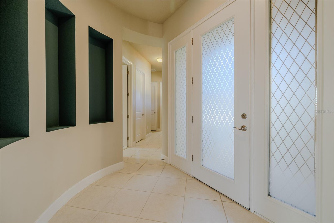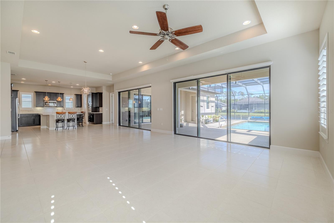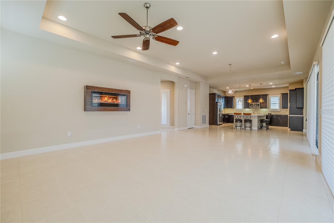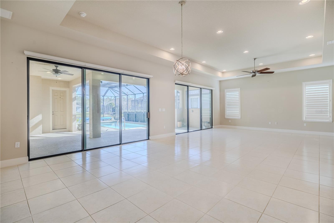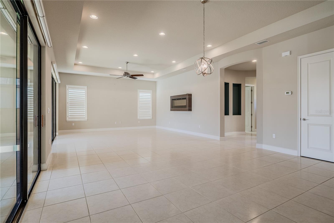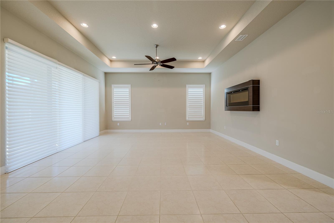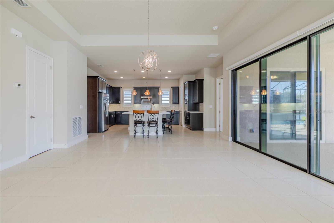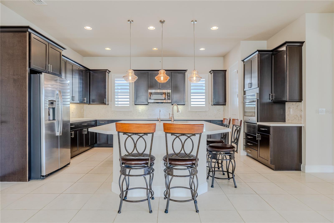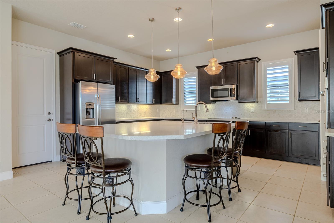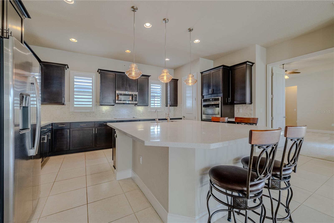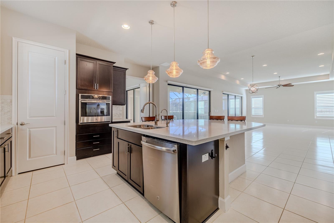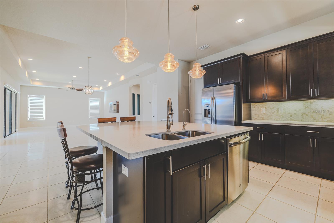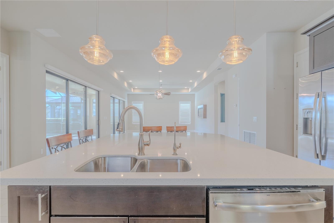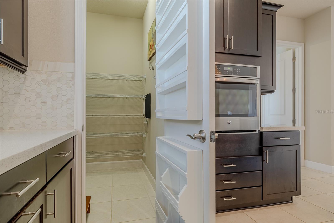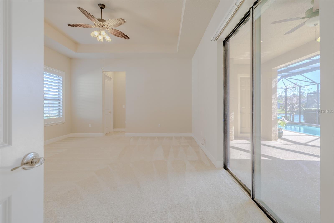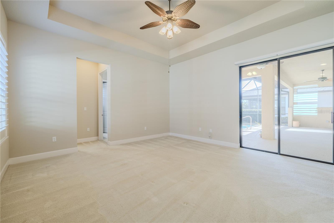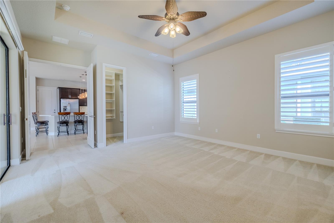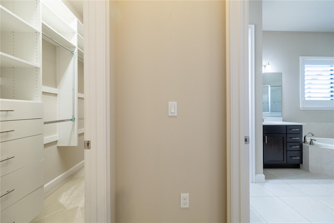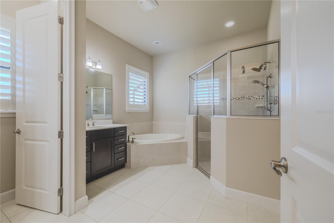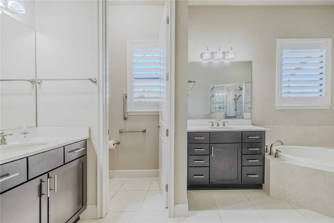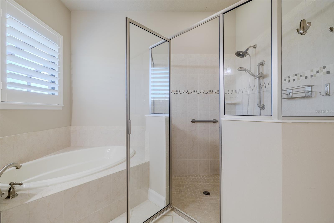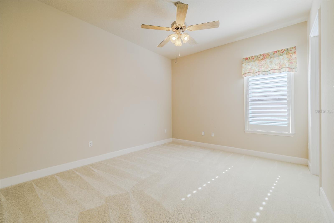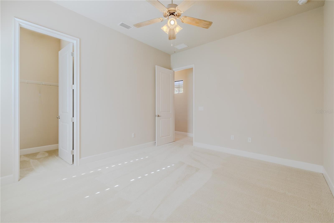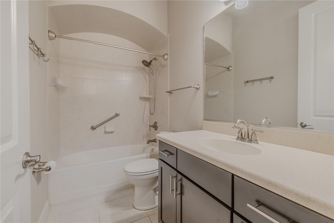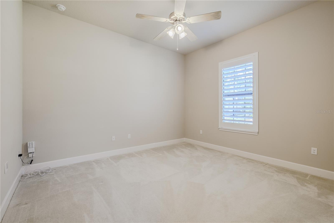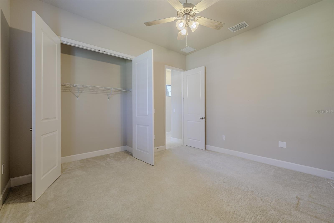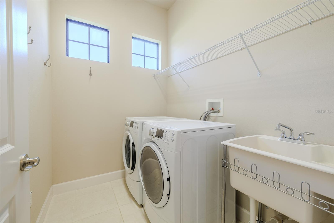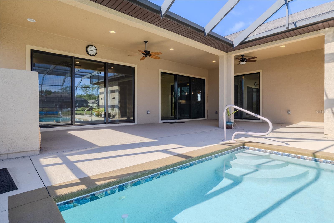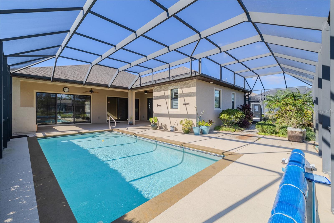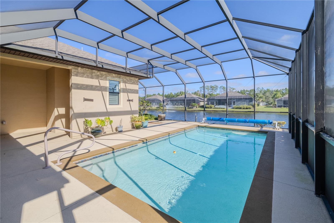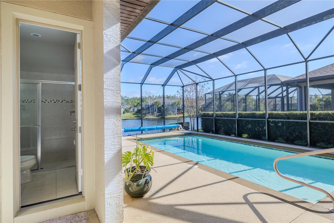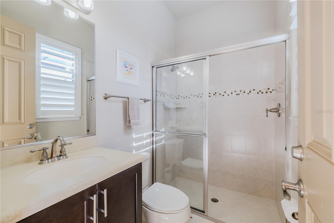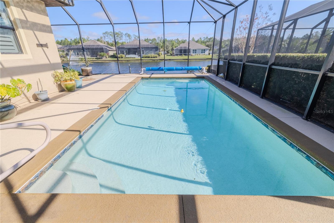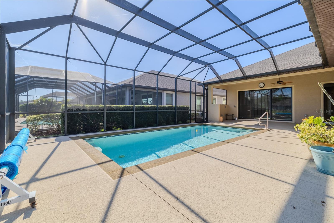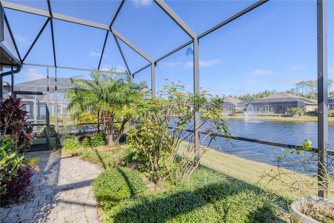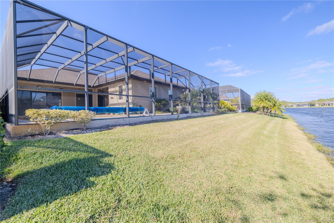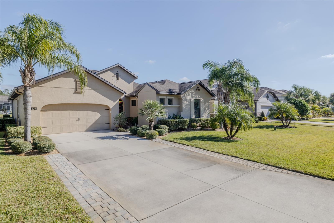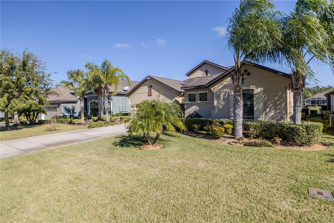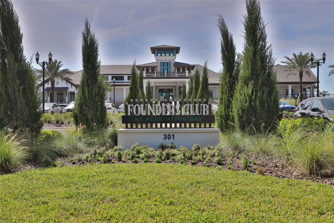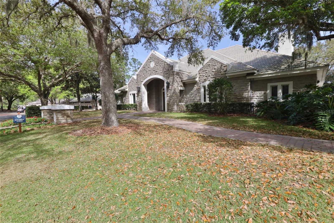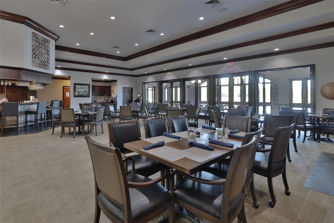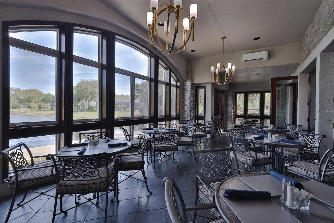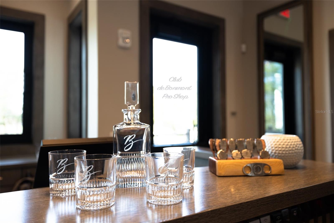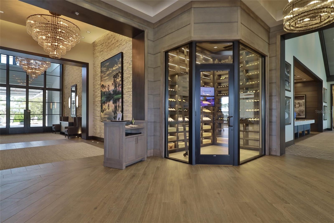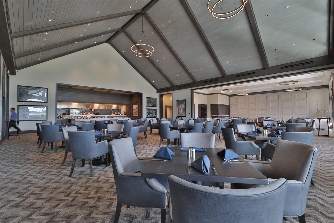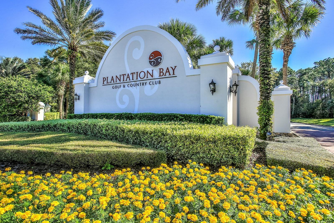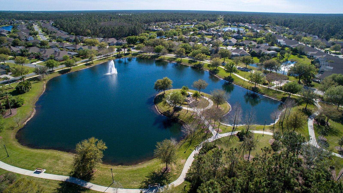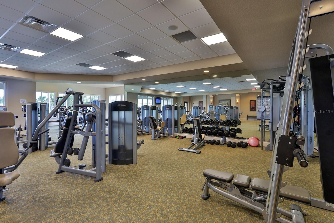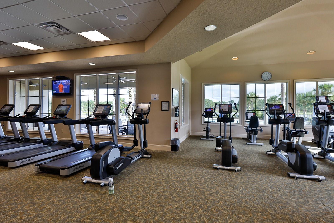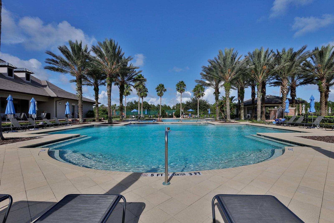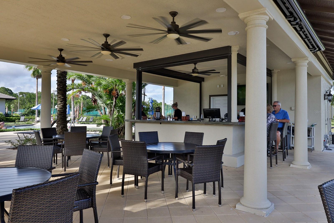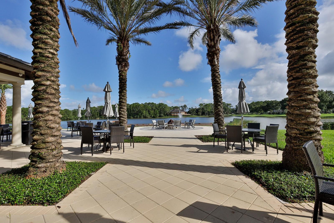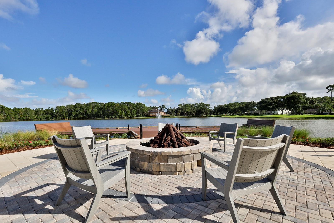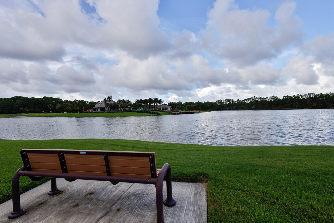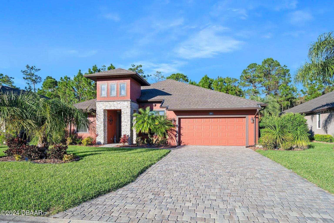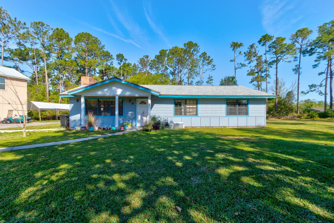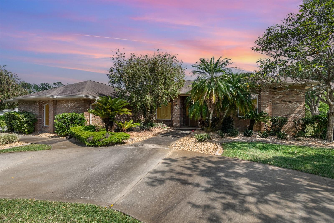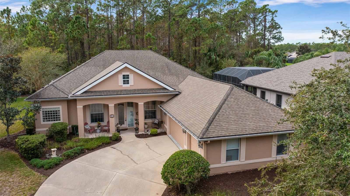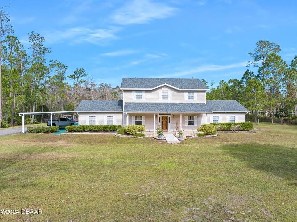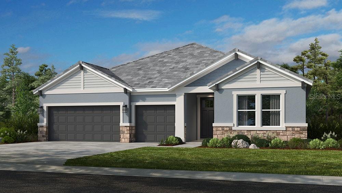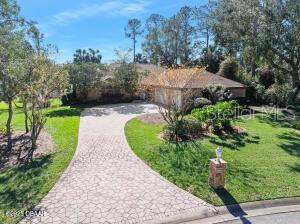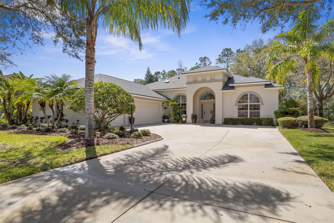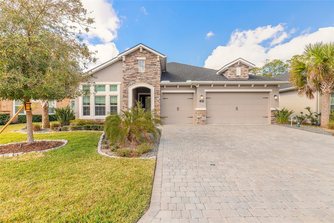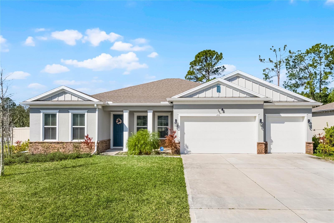626 Elk River Drive, ORMOND BEACH, FL 32174
Property Photos
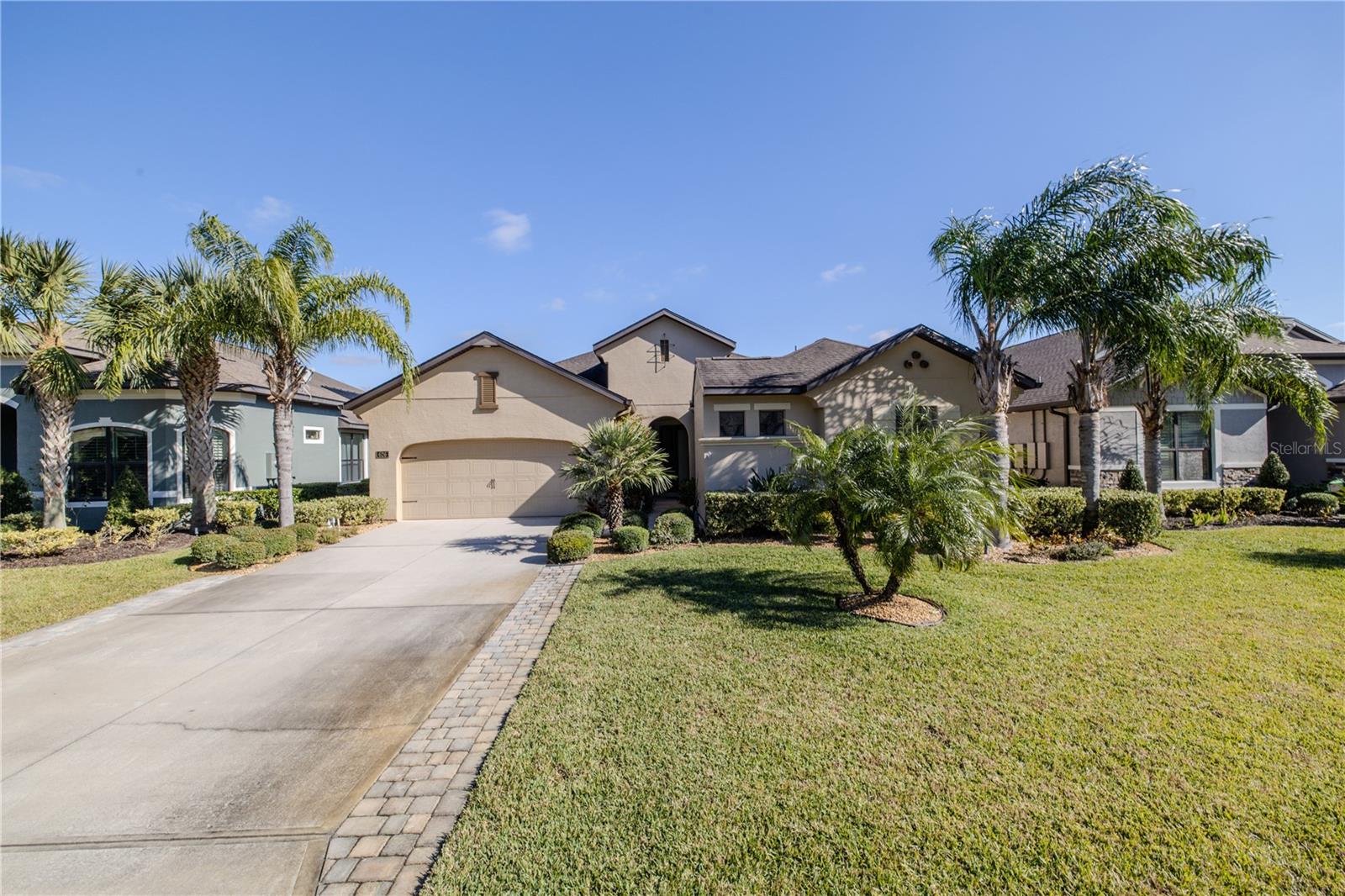
Would you like to sell your home before you purchase this one?
Priced at Only: $595,000
For more Information Call:
Address: 626 Elk River Drive, ORMOND BEACH, FL 32174
Property Location and Similar Properties






Reduced
- MLS#: FC305936 ( Residential )
- Street Address: 626 Elk River Drive
- Viewed: 23
- Price: $595,000
- Price sqft: $179
- Waterfront: No
- Year Built: 2016
- Bldg sqft: 3333
- Bedrooms: 3
- Total Baths: 3
- Full Baths: 3
- Garage / Parking Spaces: 2
- Days On Market: 130
- Additional Information
- Geolocation: 29.3755 / -81.1694
- County: VOLUSIA
- City: ORMOND BEACH
- Zipcode: 32174
- Subdivision: Plantation Bay Ph 01a
- Provided by: RE/MAX SIGNATURE
- Contact: Shaun Herness
- 386-673-7001

- DMCA Notice
Description
Located in beautiful Plantation Bay, this ICI built Vienna model home includes a spacious, open kitchen with lots of cabinet counter/space and an oversized island which can be used for casual in kitchen dining. The Great Room includes a decorative fireplace, retractable window treatments as well as ample space for a dining room table. The primary bedroom features sliding glass doors with retractable window treatments that open to the screened lanai and in ground pool. The lanai also has a pool bath accessible from the pool area. Plantation Bay is a gated community which includes golf, tennis, pickle ball, fitness, and dining amenities available through club membership for an additional fee. The measurements and information contained in this listing intended to be accurate but are not guaranteed.
Description
Located in beautiful Plantation Bay, this ICI built Vienna model home includes a spacious, open kitchen with lots of cabinet counter/space and an oversized island which can be used for casual in kitchen dining. The Great Room includes a decorative fireplace, retractable window treatments as well as ample space for a dining room table. The primary bedroom features sliding glass doors with retractable window treatments that open to the screened lanai and in ground pool. The lanai also has a pool bath accessible from the pool area. Plantation Bay is a gated community which includes golf, tennis, pickle ball, fitness, and dining amenities available through club membership for an additional fee. The measurements and information contained in this listing intended to be accurate but are not guaranteed.
Payment Calculator
- Principal & Interest -
- Property Tax $
- Home Insurance $
- HOA Fees $
- Monthly -
Features
Building and Construction
- Covered Spaces: 0.00
- Exterior Features: Lighting
- Flooring: Carpet, Tile
- Living Area: 2251.00
- Roof: Shingle
Garage and Parking
- Garage Spaces: 2.00
- Open Parking Spaces: 0.00
Eco-Communities
- Pool Features: In Ground
- Water Source: Public
Utilities
- Carport Spaces: 0.00
- Cooling: Central Air
- Heating: Heat Pump
- Pets Allowed: Cats OK, Dogs OK
- Sewer: Public Sewer
- Utilities: Electricity Connected
Finance and Tax Information
- Home Owners Association Fee: 280.00
- Insurance Expense: 0.00
- Net Operating Income: 0.00
- Other Expense: 0.00
- Tax Year: 2023
Other Features
- Appliances: Dishwasher, Dryer, Electric Water Heater, Microwave, Range, Refrigerator, Washer
- Association Name: Margie Hall
- Association Phone: 386-437-0038
- Country: US
- Interior Features: Open Floorplan, Primary Bedroom Main Floor
- Legal Description: PLANTATION BAY SECTION 2A-F UNIT 5 MB 37 PG 1 LOT 48 OR 2174/325 OR 2298/1968
- Levels: One
- Area Major: 32174 - Ormond Beach
- Occupant Type: Vacant
- Parcel Number: 03-13-31-5120-2AF05-0480
- Views: 23
- Zoning Code: PUD
Similar Properties
Nearby Subdivisions
Allanwood
Arbor Lakes
Archer's Mill
Archer's Mill Ph 1
Archers Mill
Archers Mill Ph 1
Arrowhead Village
Ashford Lakes Estates
Autumn Wood
Breakaway Tr Ph 03
Breakaway Trail
Breakaway Trails
Breakaway Trails Ph 01
Breakaway Trails Ph 01 Unit 01
Breakaway Trails Ph 02
Breakaway Trails Ph 03
Broadwater
Brooke Station
Brookwood
Cameo Point
Carriage Creek At Breakaway Tr
Carrollwood
Carrollwood Unit 01-02
Castlegate
Chelsea Place
Chelsea Place Ph 01
Chelsea Place Ph 02
Chelsford Heights Uint 05 Ph 1
Chelsford Heights Un 05 Ph Ii
Cherokee Trails
Coquina Point
Country Acres
Country Acres Unit 03 Ph 01
Creekside
Crossings
Culver
Culver Resub
Cypress Trail
Cypress Trail Sub
David Point
Daytona Oak Ridge
Daytona Pines
Daytona Pines Sec A
Deer Creek Ph 01
Deer Creek Ph 03
Deer Creek Phase Four
Deer Creek Phase Four Unit C
Deer Crkhunters Rdg Ph 04 Un
Deerfield Trace
Doehead Estates
Donald Heights
Eagle Rock
Eagle Rock Ranch Sub
Fiesta Heights
Fiesta Heights Add 02
Fleming Fitch
Forest Hills
Forest Quest
Fountain View
Fox Hollow
Fox Hollow Ph 02
Gardens At Addison Oaks
Gardenside Ph 1
Gardenside Ph 1/ormond Station
Gardenside Ph 1ormond Station
Gill
Golf Manor
Greenwood
Groveside/ormond Station
Grovesideormond Station
Halifax
Halifax Plantation
Halifax Plantation Lt 01
Halifax Plantation Lt 01 Unit
Halifax Plantation Ph 01 Sec B
Halifax Plantation Ph 01 Sec C
Halifax Plantation Ph 1 Sec O
Halifax Plantation Ph 2 Sec O
Halifax Plantation Sec M-2-b U
Halifax Plantation Sec M2a U
Halifax Plantation Sec M2b U
Halifax Plantation Sec P-2 Un
Halifax Plantation Sec P2 Un
Halifax Plantation Un 02 Sec B
Halifax Plantation Un 02 Sec J
Halifax Plantation Un 2 Sec P
Halifax Plantation Un 2 Sec P-
Halifax Plantation Un Ii
Halifax Plantation Un Ii Dunmo
Halifax Plantation Un Ii Sec M
Halifax Plantation Un Ii Sec P
Halifax Plantation Unit 02
Halifax Plantation Unit 02 Sec
Hallifax Platation
Hammock Trace
Hammock Trace Unit 2
Hickory Village
Hilltop Haven
Hilltop Haven Sec 01
Hunters Ridge
Hunters Ridge Sub
Hunters Riviera Estates
Huntigiton Woodshunters Rdg P
Huntington Greenhunters Rdg
Huntington Greenhunters Rdg P
Huntington Villas Ph 2-a
Huntington Villas Ph 2a
Huntington Woodshunters Rdg
Il Villaggio
Indian Springs
Kings Crossing
Kittrell Park
Knollwood Estates
Lake Walden Cove
Lake Walden Villas
Lakebridge
Lakevue
Laurel Oaks
Laurel Oaks Rep
Lincoln Park
Mallards Reach
Mamaroneck
Mc Alister
Mcnary
Melrose
No Subdivision
Northbrook
Northbrook Un 01
Northbrook Un 02
Not Assigned
Not In Subdivision
Not On List
Not On The List
Oak Forest
Oak Forest Ph 01-05
Oak Forest Ph 0105
Oak Trails
Oak Trails West
Oak Trails West Unit 01 & 02
Oak Village
Ormond Forest Hills
Ormond Green
Ormond Green Ph 01
Ormond Green Ph 02
Ormond Heights
Ormond Heights Park
Ormond Lakes
Ormond Terrace
Ormond Terrace Anx
Other
Park Place
Park Ridge
Pineland
Pineland Prd Sub Ph 4 5
Pineland Prd Sub-phs 4 & 5
Pineland Prd Subph 1
Pineland Prd Subph 2 3
Pineland Prd Subphs 2 3
Pineland Prd Subphs 4 5
Plantation Bay
Plantation Bay 2af
Plantation Bay Ph 01a
Plantation Bay Ph 01a Unit 01-
Plantation Bay Sec 01b05
Plantation Bay Sec 02a-f Un 01
Plantation Bay Sec 02af Un 01
Plantation Bay Sec 1d-5 Unit 0
Plantation Bay Sec 1d5
Plantation Bay Sec 2 A-f Un 9
Plantation Bay Sec 2 Af Un 12
Plantation Bay Sec 2 Af Un 9
Plantation Bay Sec 2a-f Un 6
Plantation Bay Sec 2a-f Un 7
Plantation Bay Sec 2a-f Un 8
Plantation Bay Sec 2af
Plantation Bay Sec 2af Un 6
Plantation Bay Sec 2af Un 7
Plantation Bay Sec 2af Un 8
Plantation Bay Sec 2e 05
Plantation Bay Sec 2e5
Plantation Bay Sub
Plantation Bay/treetop
Plantation Baytreetop
Plantation Pines
Plantation Pines Map
Reflections Village
Rima Ridge Ranchettes
Rio Vista
Rio Vista Gardens
River Oaks
Riverbend Acres
Riverbend Acres Unit 01
Riverbend Acres Unit 03
Riviera Estates
Riviera Manor
Riviera Oaks
Roosevelt Park
Sable Palms
Sable Palms Unrec
Saddlers Run
Sanctuary
Sandy Oaks
Sawtooth
Shadow Crossings
Shadow Crossings Unit 01 Hunte
Shadow Crossings Unit 02 Hunte
Shadows Crossings
Shady Rest
Sherris
Silver Pines
Smokerise Sub
Southern Pines
Spiveys Farms
Spring Meadows
Springleaf
Stratford Place
Stratford Place South
Sugar Mill
Sweetser
Talaquah
The Falls
The Trails
Tidewater
Timbercrest Add 01
Timbers Edge
Tomoka Estates
Tomoka Meadows
Tomoka Oaks
Tomoka Oaks Cntry Club Estates
Tomoka Oaks Country Club Estat
Tomoka Oaks Unit 07a
Tomoka Park
Tomoka View
Toscana
Trails
Trails North Forty
Trails South 40 Un 3a
Trails South Forty
Trails Units 01-04 & 06-07
Tropical Mobile Hm Village Sec
Tropical Mobile Home Village
Tuscany Trails
Twin River Estates
Twin River Estates Add 02
Twin River Ests 2nd Add
Tymber Creek
Tymber Creek Ph 01
Tymber Crk Ph 02
Tymber Crk Ph I
Tymber Crossings
Tymber Crossings Ph 01
Tymber Xings Ph 02
Village Of Pine Run
Village Pine Run
Villaggio On Lakes
Wexford Cove
Wexford Reserve Un 1b
Wexford Reserve Un 2
Whispering Oaks
Windchase At Halifax Plantatio
Winding Woods
Woodgate
Woodland
Woodlands
Woodlands Ph 03
Woodmere
Woodmere South
Woodmere South Unit 01
Contact Info

- Barbara Kleffel, REALTOR ®
- Southern Realty Ent. Inc.
- Office: 407.869.0033
- Mobile: 407.808.7117
- barb.sellsorlando@yahoo.com



