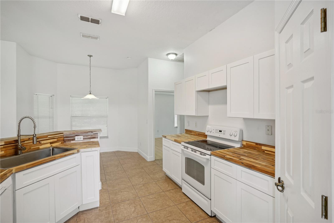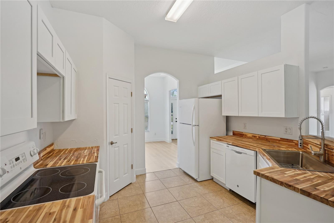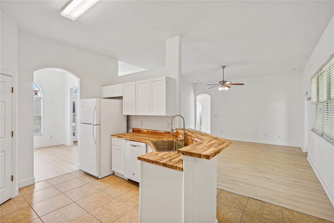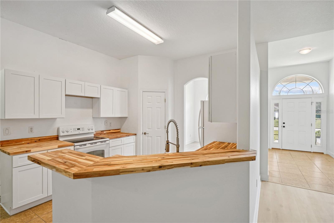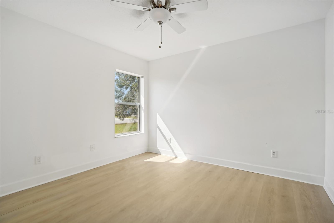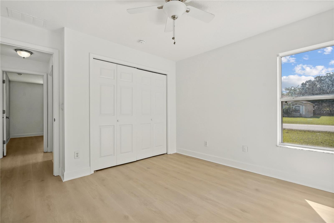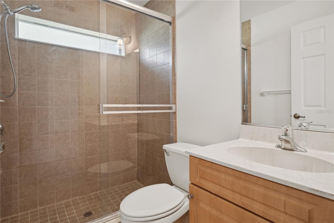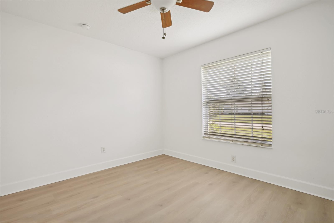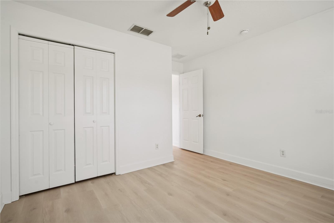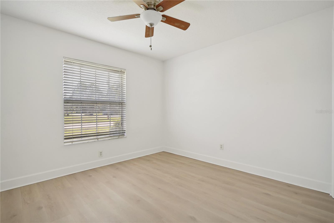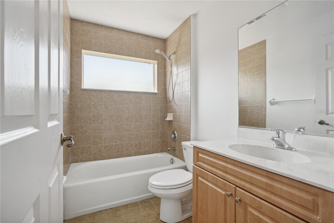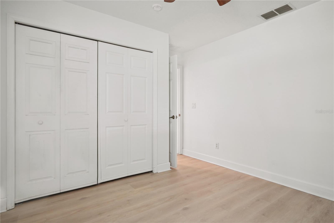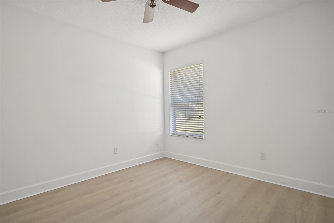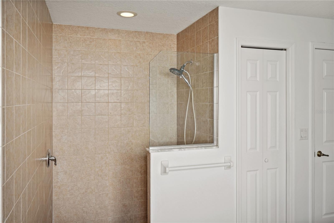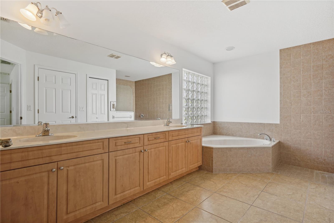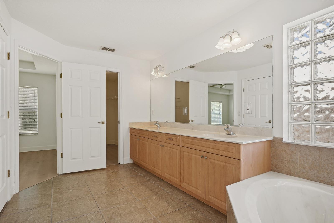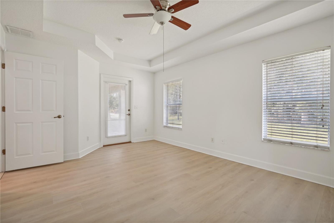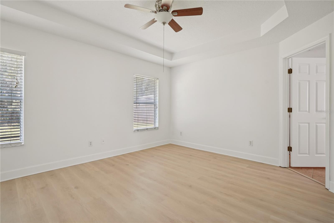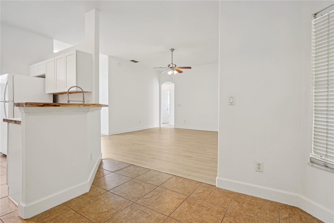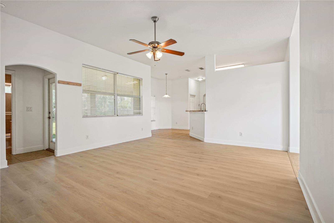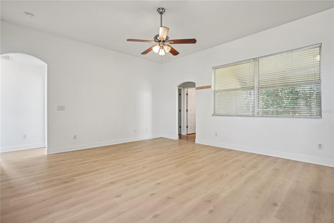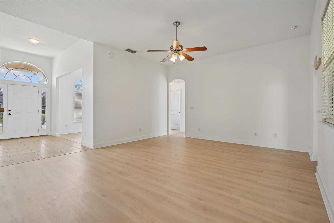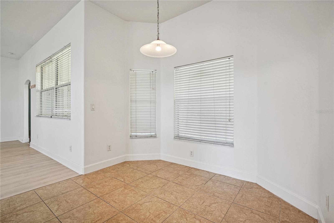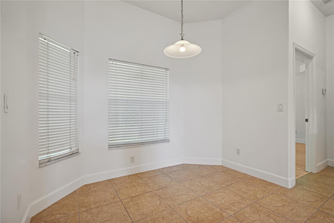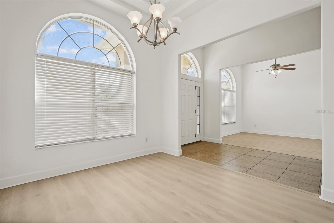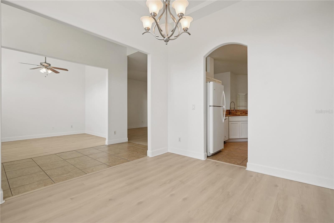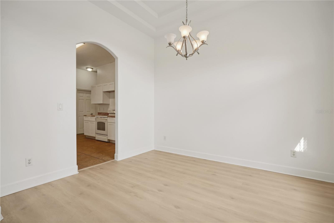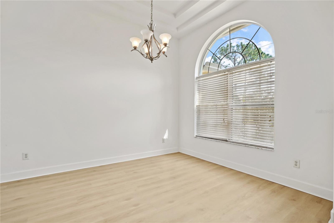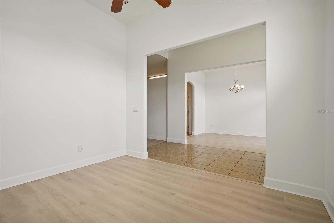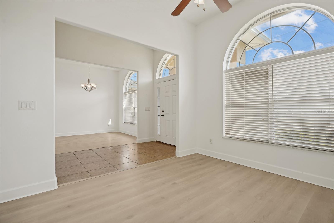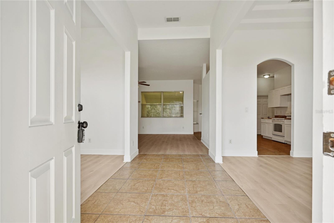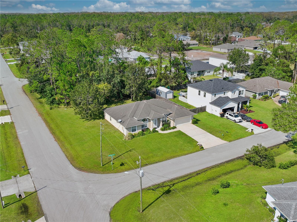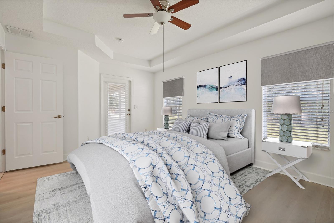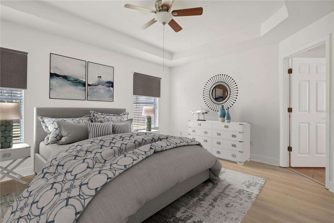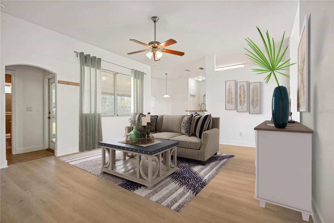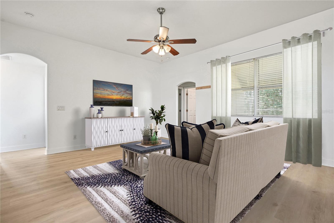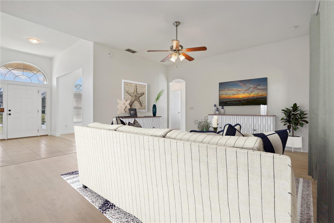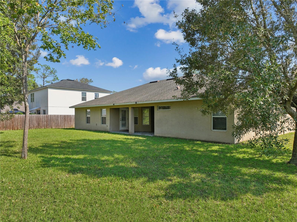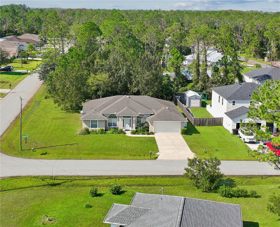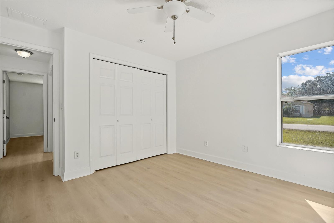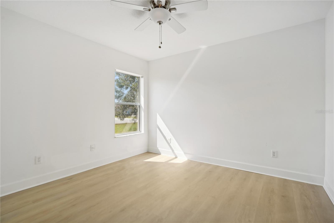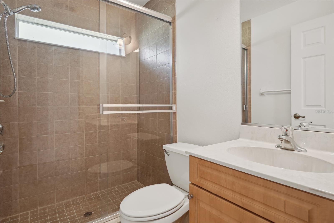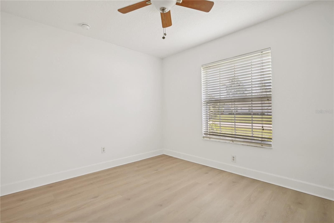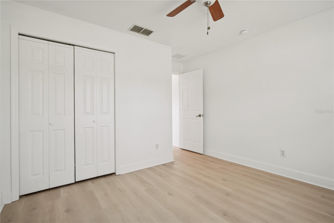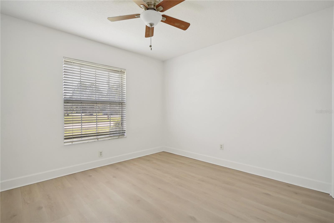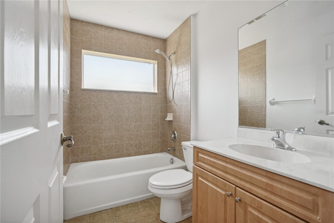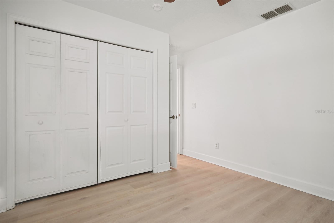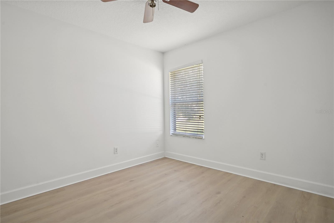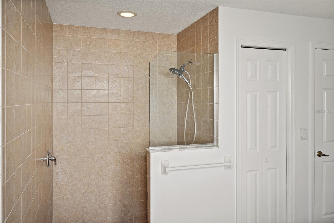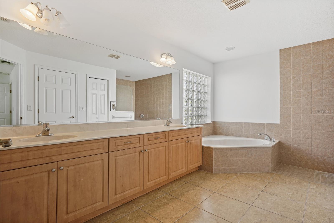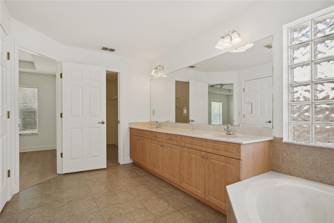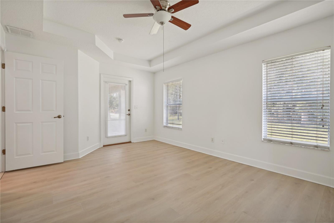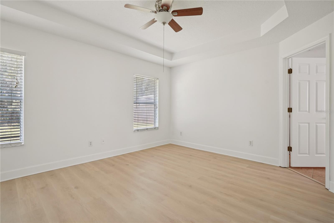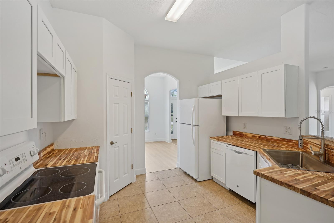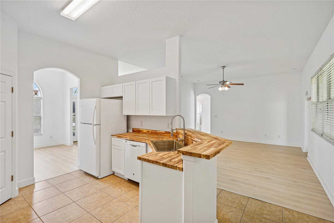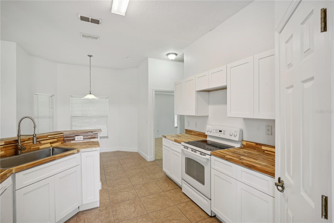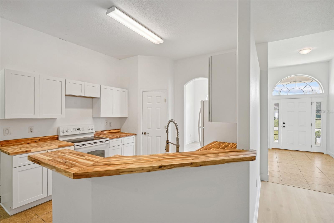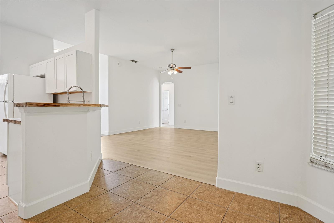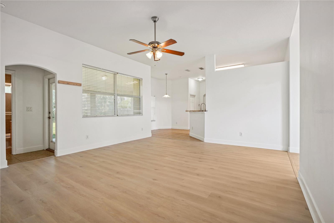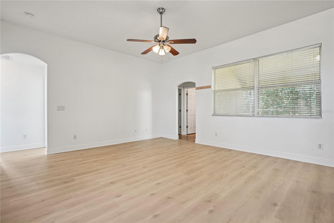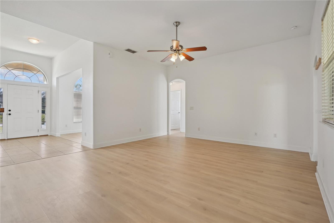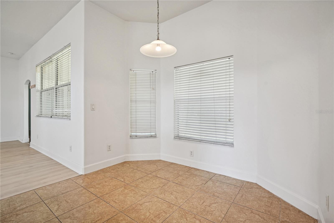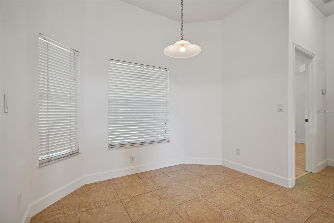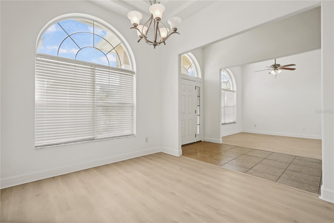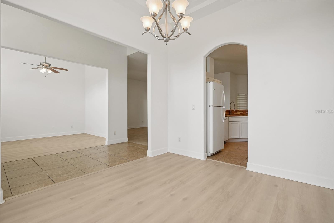94 Kalamazoo Trail, PALM COAST, FL 32164
Property Photos
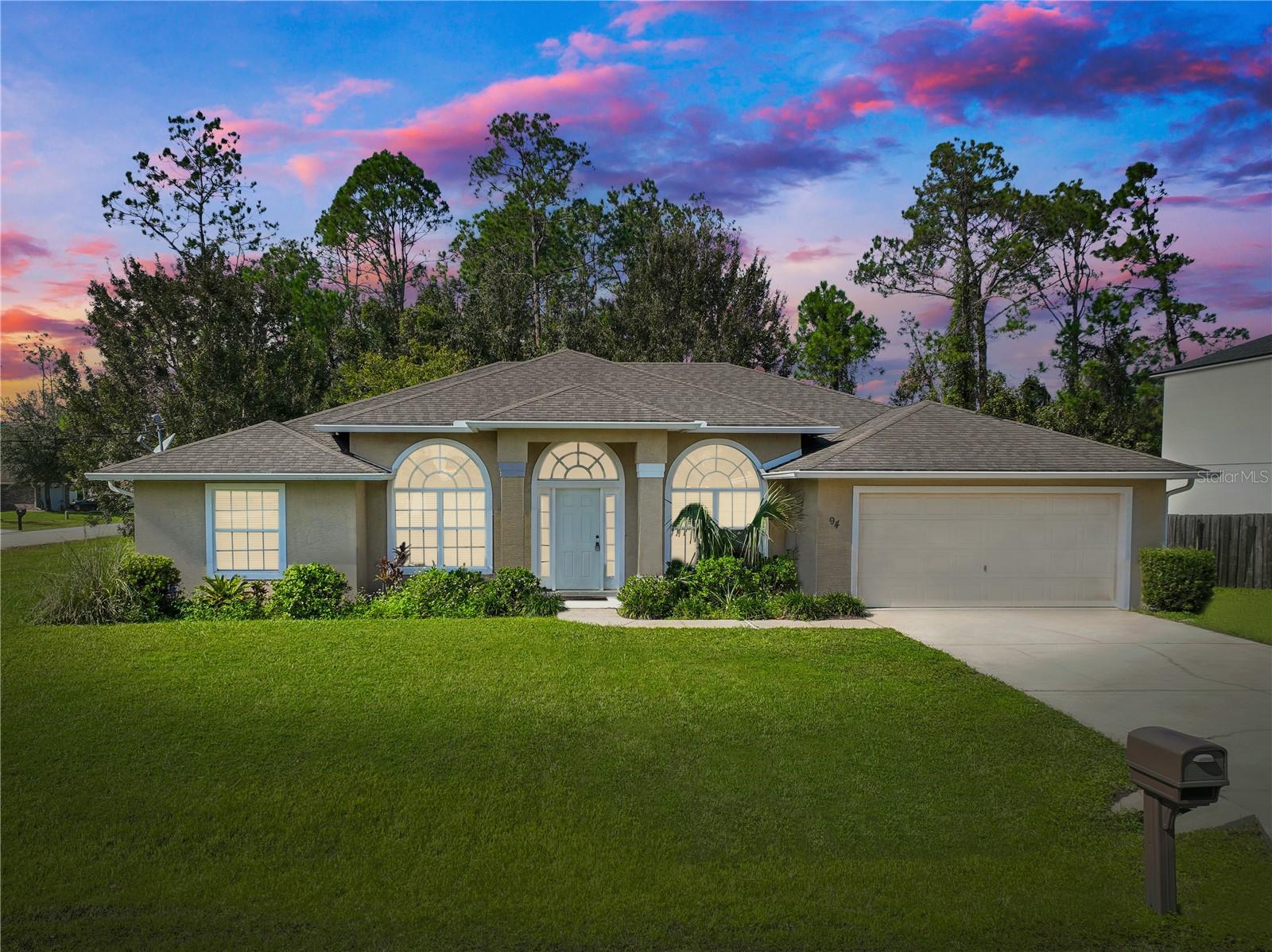
Would you like to sell your home before you purchase this one?
Priced at Only: $398,600
For more Information Call:
Address: 94 Kalamazoo Trail, PALM COAST, FL 32164
Property Location and Similar Properties
- MLS#: FC304615 ( Residential )
- Street Address: 94 Kalamazoo Trail
- Viewed: 1
- Price: $398,600
- Price sqft: $145
- Waterfront: No
- Year Built: 2007
- Bldg sqft: 2745
- Bedrooms: 4
- Total Baths: 3
- Full Baths: 3
- Garage / Parking Spaces: 2
- Days On Market: 61
- Additional Information
- Geolocation: 29.4425 / -81.2341
- County: FLAGLER
- City: PALM COAST
- Zipcode: 32164
- Subdivision: Palm Coast Sec 65
- Provided by: FLORIDA HOMES REALTY & MORTGAGE
- Contact: Shaylynn Mills
- 904-996-9115

- DMCA Notice
-
DescriptionOne or more photo(s) has been virtually staged. Welcome to your dream home with endless possibilities. This stunning 4 BEDROOM, 3 BATHROOM home is ready for you to move in and start living your best life. Located in the picturesque QUAIL HOLLOW community of Palm Coast, Florida, it's just a short drive from the beach and close to all the amenities you could ask for from shopping to dining and everything in between. This home offers the perfect balance of convenience and tranquility with a fresh neutral color palette throughout including new LVP in most of the home. NO carpet here! The split floor plan provides the LARGE OWNER'S SUITE privacy and it's own access to the rear patio. The zero entry shower, separate garden style tub with natural light and extended double vanity elevate this suite to luxury. The three bedrooms on the opposite side of the home are generously sized. The additional bathrooms cover all the options with one featuring a tub/shower combination and the other a step in shower. In the center of the home, the great area is open to the updated kitchen, breakfast bar, and dining nook. You'll love cooking in your kitchen with upgraded butcher block countertops and new cabinets. The possibilities with this FLEXIBLE FLOOR PLAN are endless. Do you need 4 bedrooms, an office, formal dining room, and great room to host epic events? Or a playroom for all the kids' toys while still having an office and tidy living room? Or maybe you've been looking for a home that will fit that pool table and still have room for your Instagram worthy holiday spreads? Not to mention the separate exterior patio entrance that leads directly to the 4th bedroom and 3rd bathroom. Want a private entrance in law suite? Or a separate entrance short term rental suite? Thinking of adding a pool and want a perfect pool bath? The flexibility in this floor plan will have you prepared for whatever life brings! Sitting on an oversized corner lot, you'll also have endless possibilities for outdoor activities! Imagine spending warm summer evenings sipping lemonade on your front porch or hosting BBQs on your back patio. Room for a pool? Oh yes! Or just enjoy the shade of the beautiful trees and all the space you have to enjoy all to yourself of share with friends and family.
Payment Calculator
- Principal & Interest -
- Property Tax $
- Home Insurance $
- HOA Fees $
- Monthly -
Features
Building and Construction
- Covered Spaces: 0.00
- Exterior Features: Private Mailbox
- Flooring: Luxury Vinyl, Tile
- Living Area: 2037.00
- Roof: Shingle
Land Information
- Lot Features: Corner Lot, City Limits, Landscaped, Oversized Lot, Paved
Garage and Parking
- Garage Spaces: 2.00
- Open Parking Spaces: 0.00
- Parking Features: Driveway, Garage Door Opener
Eco-Communities
- Water Source: Public
Utilities
- Carport Spaces: 0.00
- Cooling: Central Air
- Heating: Central, Electric, Heat Pump
- Pets Allowed: Yes
- Sewer: Public Sewer
- Utilities: BB/HS Internet Available, Cable Available, Electricity Connected, Public, Sewer Connected, Water Connected
Finance and Tax Information
- Home Owners Association Fee: 0.00
- Insurance Expense: 0.00
- Net Operating Income: 0.00
- Other Expense: 0.00
- Tax Year: 2023
Other Features
- Appliances: Dishwasher, Electric Water Heater, Range, Refrigerator
- Country: US
- Interior Features: Ceiling Fans(s), High Ceilings, Kitchen/Family Room Combo, Primary Bedroom Main Floor, Split Bedroom, Tray Ceiling(s), Vaulted Ceiling(s), Walk-In Closet(s), Window Treatments
- Legal Description: PALM COAST SECTION 65 BLOCK 00018 LOT 0027 SUBDIVISION COMPLETION YEAR 1983 OR 441 PG 100 OR 1154/1664 OR 1898/1184- OR 1928/193
- Levels: One
- Area Major: 32164 - Palm Coast
- Occupant Type: Vacant
- Parcel Number: 07-11-31-7065-00180-0270
- Zoning Code: SFR-3
Similar Properties
Nearby Subdivisions
2123 Section 57ulysses Trees
2153 Section 26pine Grove
2189 Section 25pine Grove
3511 South Peninsula Drive Por
40670000
American Village
Arlington Sub
Aspire At Palm Coast
Belle Terra
Belle Terre
Belle Terre Southwest Quadrant
Cypress Knoll
Cypress Knolls
Deerwood Rep Blk 20 Pine Lakes
Easthampton Sec 34 Seminole Wo
Flagler Village
Fox Hollow
Gablestown Center
Grand Landings
Grand Landings Ph 2c
Grand Lndgs Ph 2c
Grand Lndgs Ph 3a
Grand Lndgs Ph 4
Hamptons
Lehigh Woods
Leigh Woods
Map Of Seminole Park
None
Not Assigned-flagler
Not Assigned-other
Not Available-flagler
Not In Subdivision
Not On List
Not On The List
Other
Palm Coast
Palm Coast Map Easthampton Sec
Palm Coast Mapwynnfield Sec 2
Palm Coast Roayl Palms Sec 31
Palm Coast Royal Palms Sec 30
Palm Coast Royal Palms Sec 32
Palm Coast Sec 19
Palm Coast Sec 20
Palm Coast Sec 21
Palm Coast Sec 23
Palm Coast Sec 24
Palm Coast Sec 24 Bl 26 Lt 34
Palm Coast Sec 25
Palm Coast Sec 26
Palm Coast Sec 27 Blk 58 59
Palm Coast Sec 28
Palm Coast Sec 29
Palm Coast Sec 30
Palm Coast Sec 31
Palm Coast Sec 31 Block1 Lot 6
Palm Coast Sec 32
Palm Coast Sec 33
Palm Coast Sec 57
Palm Coast Sec 58
Palm Coast Sec 59
Palm Coast Sec 60
Palm Coast Sec 63
Palm Coast Sec 64
Palm Coast Sec 65
Palm Coast Sec33
Palm Coast Section 13
Palm Coast Section 24
Palm Coast Section 25
Palm Coast Section 26
Palm Coast Section 27
Palm Coast Section 28
Palm Coast Section 29
Palm Coast Section 30
Palm Coast Section 31
Palm Coast Section 32
Palm Coast Section 33
Palm Coast Section 58
Palm Coast Section 59
Palm Coast Section 63
Palm Coast Section 64
Palm Coast Section 65
Palm Coast Seminole Park Sec 5
Palm Coast Ulysses Trees Sec 0
Palm Coast Zebulahs Trail Sec6
Palm Coast/easthampton Sec 34
Palm Coasteasthampton Sec 34
Palm Coastwynnfield Sec 18
Palm Lakes
Park Place Sub
Pine Grove
Pine Grove Palm Coast Sec 28
Pine Lake
Pine Lakes
Pine Lakes Palm Coast Sec 19
Pines Lakes
Plam Coast Map Easthampton Sec
Quail Hallow
Quail Hollow
Quail Hollow Flagler
Quail Hollowpalm Coast Sec 65
Retreat At Town Center
Rivergate Ph I Sub
Riviera Estates
Royal Palms
Royal Palms Sec 32
Royal Palms Sec 32 Palm Coast
Seminole Palms
Seminole Woods
Seminole Woods Flagler
Southwest Quadrant Ph 0104
Subdivision 119pg288
Sutton Place Sub
White
White View Village
Whiteview Village
Wynnfield
Wynnfield Palm Coast Sec 23

- Barbara Kleffel, REALTOR ®
- Southern Realty Ent. Inc.
- Office: 407.869.0033
- Mobile: 407.808.7117
- barb.sellsorlando@yahoo.com


