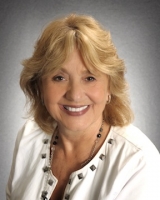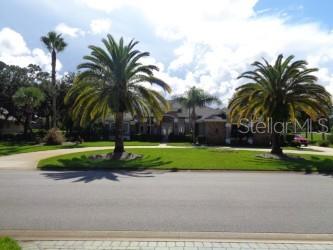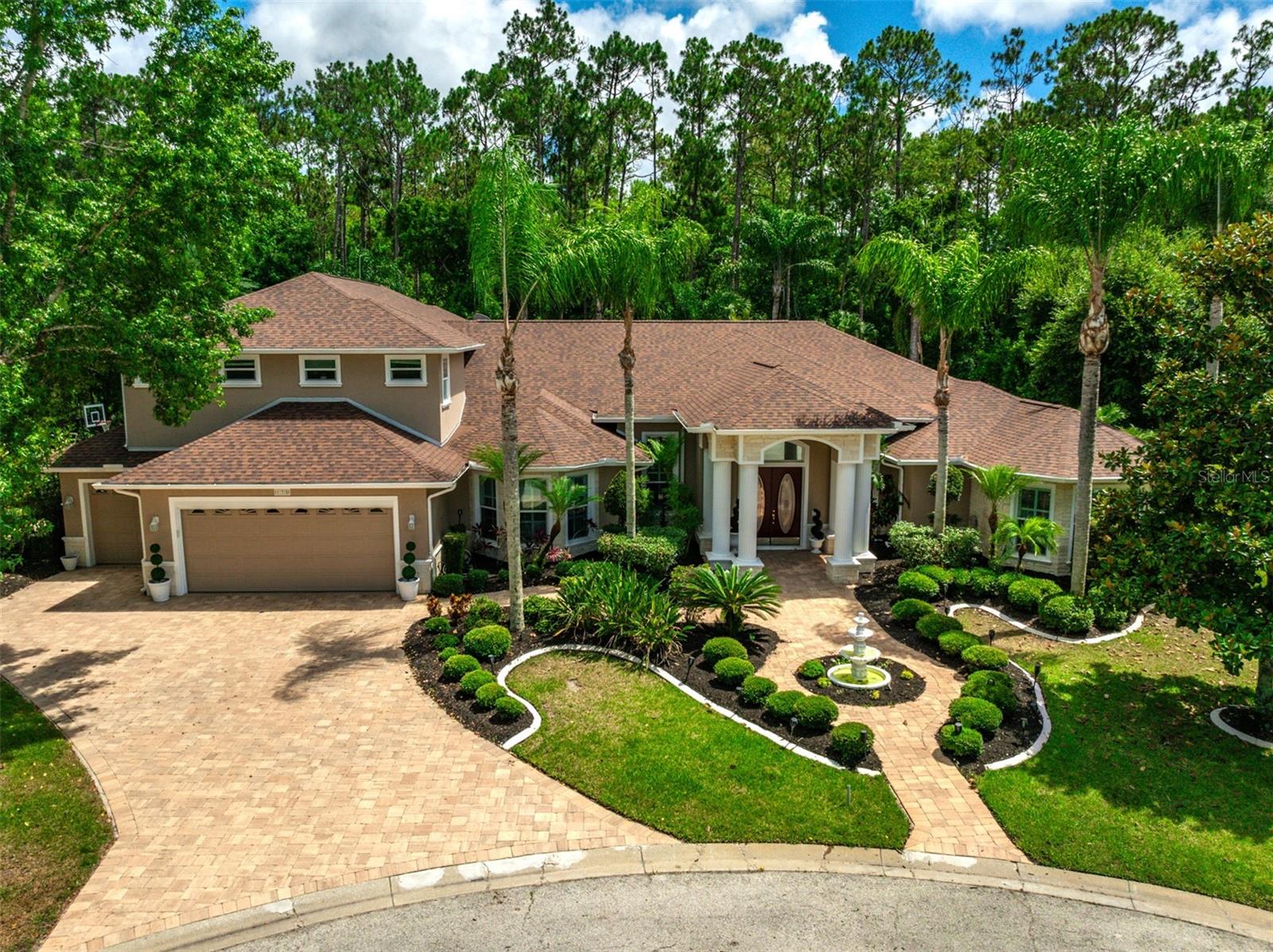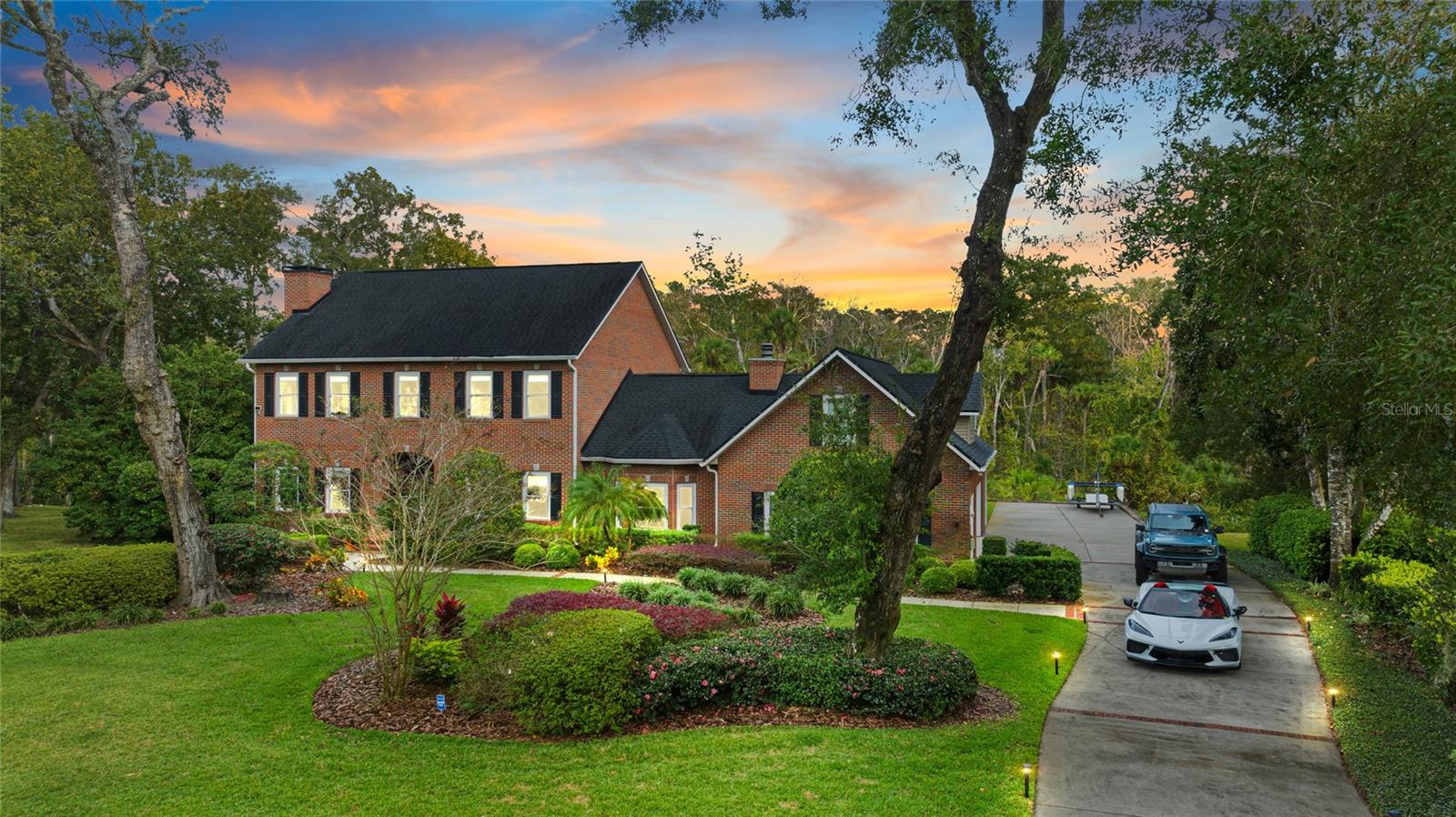1062 Hampstead Lane, ORMOND BEACH, FL 32174
Property Photos
Would you like to sell your home before you purchase this one?
Priced at Only: $1,500,000
For more Information Call:
Address: 1062 Hampstead Lane, ORMOND BEACH, FL 32174
Property Location and Similar Properties
- MLS#: FC303724 ( Residential )
- Street Address: 1062 Hampstead Lane
- Viewed: 2
- Price: $1,500,000
- Price sqft: $287
- Waterfront: Yes
- Wateraccess: Yes
- Waterfront Type: Pond
- Year Built: 2001
- Bldg sqft: 5226
- Bedrooms: 3
- Total Baths: 3
- Full Baths: 3
- Garage / Parking Spaces: 3
- Days On Market: 10
- Additional Information
- Geolocation: 29.373 / -81.1518
- County: VOLUSIA
- City: ORMOND BEACH
- Zipcode: 32174
- Subdivision: Plantation Bay Sec 01dv Un 02
- Provided by: A BONUS REALTY INC
- Contact: Keith Bailey
- 904-387-0011
- DMCA Notice
-
DescriptionWelcome to your spacious single story home that sits on an oversized lot which is located on the 1st hole of the Prestwick Golf course of Plantation Bay. This executive ICI Showcase III Designer home offers fresh updates and plenty of sunshine! As you enter the custom glass double doors, you are captivated by the size and grandeur with the open floorplan offering endless views of the pool, pond, fairway, and colorful skies. The sprawling split floorplan holds a customized detail throughout with oak hardwood floors, crown molding, 14 foot coffered ceilings, and large windows and doors. The formal dining room is perfect for entertaining! Walk through the all new chef's kitchen with quartz countertops and backsplash, 42 inch upper cabinets, Bosch stainless steel appliances, built in double oven, walk in pantry, and expansive island, included is a breakfast nook and wine storage. Open to the family room with a cozy fireplace and array of windows with interior/exterior remote controlled solar sunshades overlooking the screened lanai/pool and tropical landscape. The large primary suite features a sitting area with French doors leading out to the lanai, and 2 walk in California Closets. The primary bath has double sinks with granite countertops, undermount lighting for vanity and overmount lighting and shelving. Large, jetted garden tub with separate glass block double head showers. The 3 car garage with room for a golf cart, holds built in cabinetry, over head storage, epoxy flooring, and room for work area. Come see this stunner today!
Payment Calculator
- Principal & Interest -
- Property Tax $
- Home Insurance $
- HOA Fees $
- Monthly -
Features
Building and Construction
- Covered Spaces: 0.00
- Exterior Features: Irrigation System, Lighting, Outdoor Kitchen, Sliding Doors, Storage
- Flooring: Ceramic Tile, Wood
- Living Area: 3590.00
- Roof: Shingle
Garage and Parking
- Garage Spaces: 3.00
- Open Parking Spaces: 0.00
Eco-Communities
- Pool Features: In Ground, Screen Enclosure
- Water Source: Canal/Lake For Irrigation
Utilities
- Carport Spaces: 0.00
- Cooling: Central Air
- Heating: Central, Electric
- Pets Allowed: Yes
- Sewer: Public Sewer
- Utilities: Cable Available, Cable Connected, Electricity Connected, Fire Hydrant, Phone Available, Propane, Sewer Connected, Street Lights, Underground Utilities, Water Connected
Amenities
- Association Amenities: Clubhouse, Fitness Center, Gated, Golf Course, Maintenance, Pickleball Court(s), Playground, Pool, Recreation Facilities, Sauna, Security, Spa/Hot Tub, Tennis Court(s), Trail(s), Wheelchair Access
Finance and Tax Information
- Home Owners Association Fee Includes: Guard - 24 Hour, Insurance, Maintenance Structure, Maintenance Grounds, Maintenance, Management, Private Road, Security
- Home Owners Association Fee: 297.00
- Insurance Expense: 0.00
- Net Operating Income: 0.00
- Other Expense: 0.00
- Tax Year: 2023
Other Features
- Appliances: Built-In Oven, Dishwasher, Disposal, Dryer, Electric Water Heater, Ice Maker, Microwave, Range, Refrigerator, Washer
- Association Name: Margie Hall
- Country: US
- Interior Features: Cathedral Ceiling(s), Ceiling Fans(s), Coffered Ceiling(s), Crown Molding, Eat-in Kitchen, High Ceilings, Open Floorplan, Primary Bedroom Main Floor, Solid Surface Counters, Solid Wood Cabinets, Split Bedroom, Thermostat, Tray Ceiling(s), Vaulted Ceiling(s), Walk-In Closet(s), Window Treatments
- Legal Description: LOT 51 PLANTATION BAY SECTION 1D-V UNIT 2 MB 47 PGS 128-135 INC PER OR 4583 PG 4638 PER OR 5581 PG 1596 PER OR 5581 PG 1599 PER OR 6826 PG 2622 PER OR 7844 PG 0765
- Levels: One
- Area Major: 32174 - Ormond Beach
- Occupant Type: Owner
- Parcel Number: 14-13-31-02-00-0510
- Possession: Close of Escrow
- Style: Ranch
- View: Golf Course
- Zoning Code: PUD
Similar Properties
Nearby Subdivisions
Allanwood
Arbor Lakes
Arbor Lakes Tr 05
Arbor Trails
Archers Mill
Ashford Lakes Estates
Aston Park
Bostroms Hand Trail Fitch Gran
Breakaway Tr Ph 03
Breakaway Trail
Breakaway Trails
Breakaway Trails Ph 01
Breakaway Trails Ph 02
Breakaway Trails Ph 03
Briargate Unnit 01 Ph 02
Broadwater
Brooke Station
Brookwood
Brookwood Add 01
Cameo Point
Carriage Creek At Breakaway Tr
Carrollwood
Carrollwood Unit 01-02
Castle Manor
Chelsea Place
Chelsea Place Ph 01
Chelsea Place Ph 02
Coquina Point
Country Acres
Country Acres Unit 03 Ph 01
Crossings
Culver
Culver Resub
David Point
Daytona Oak Ridge
Daytona Pines Sec A
Deer Creek Ph 01
Deer Creek Phase Four
Deer Crk Ph 4 Un A
Derbyshire Acres
Donald Heights
Durance Acres
Eagle Rock
Eagle Rock Ranch Sub
Fiesta Heights
Fiesta Heights Add 01
Fleming Fitch
Fleming Fitch Grant
Forest Hills
Forest Quest
Fountain View
Fox Hollow Sub
Gardens At Addison Oaks
Gill
Golf Manor
Grovesideormond Station
Halifax
Halifax Plantation
Halifax Plantation Ph 01 Sec B
Halifax Plantation Ph 2 Sec O
Halifax Plantation Ph 3 Sec O
Halifax Plantation Ph 4 Sec O
Halifax Plantation Sec M-2-a U
Halifax Plantation Sec M-2-b
Halifax Plantation Sec M2a U
Halifax Plantation Sec M2b
Halifax Plantation Sec P2 Un 2
Halifax Plantation Un 02 Sec H
Halifax Plantation Un 2 Sec P
Halifax Plantation Un Ii
Halifax Plantation Un Ii Dunmo
Halifax Plantation Un Ii Sec M
Halifax Plantation Un Ii Sec P
Halifax Plantation Unit 02 Sec
Halifax Plantation Villas
Heritage Forest
Hickory Village
Hunter Ridge
Hunters Ridge
Hunters Ridge Sub
Huntington Green
Huntington Greenhunters Rdg
Il Villaggio
Kings Crossing
Lake Walden Cove
Lake Walden Villas
Lakebridge
Lakes Of Pine Run
Lakes Pine Run Homesites
Lakevue
Laurel Oaks
Laurel Oaks Rep
Mallards Reach
Mcnary
Melrose
Northbrook
Not In Hernando
Not In Subdivision
Not On List
Not On The List
Oak Brook
Oak Forest
Oak Forest Ph 01-05
Oak Forest Ph 0105
Oak Park
Oak Trails
Oak Trails West
Oak Village
Oakbrook
Ormond Beach
Ormond Forest Hills
Ormond Golfridge Estate
Ormond Green
Ormond Heights
Ormond Lakes
Ormond Lakes Un I
Ormond Lakes Univ 04
Ormond Station
Ormond Terrace
Ormond Terrace Annex
Other
Park Place
Park Ridge
Pine Trails
Pine Trails Ph 02
Pineland
Pineland Prd Sub Ph 2 3
Pineland Prd Sub Ph 2 & 3
Pineland Prd Sub Ph 4 5
Pineland Prd Subphs 2 3
Plantation Bay
Plantation Bay 2af Un 4
Plantation Bay Kingsley Manor
Plantation Bay Ph 01a
Plantation Bay Ph 01a Unit 01-
Plantation Bay Sec 01 Dv Un 0
Plantation Bay Sec 01b-05 Unit
Plantation Bay Sec 01b05
Plantation Bay Sec 01c05
Plantation Bay Sec 01dv Un 02
Plantation Bay Sec 1bv Un 3
Plantation Bay Sec 1cv
Plantation Bay Sec 1dv Un 2
Plantation Bay Sec 1e-5 Unit 0
Plantation Bay Sec 1e5
Plantation Bay Sec 2af Un 8
Plantation Bay Sec Iev Un 03
Plantation Bay Sub
Plantation Oaks
Plantation Pines
Plantation Pines Unrec 246
Reflections Village
Rima Ridge Ranchettes
Rio Vista
Rio Vista Gardens
River Oaks
Riverbend Acres
Riverbend Acres Unit 01
Riviera Estates
Riviera Oaks
Sanctuary Ph 02
Sandy Oaks
Shadow Crossing
Shadow Crossing Unit 04 Hunter
Shadow Crossings
Shadow Crossings Unit 01 Hunte
Southern Pines
Southern Trace
Spiveys Farms
Spring Meadows
Spring Meadows Ph 01
Springleaf
The Falls
The Trails
Tidewater
Timbercrest Add 01
Tomoka
Tomoka Estates
Tomoka Estates Resub
Tomoka Estates Unit 02
Tomoka Estates Unit 04
Tomoka Meadows
Tomoka Meadows Ph 01 Resub
Tomoka Oaks
Tomoka Oaks Cntry Club Estates
Tomoka Oaks Unit 07a
Tomoka Park
Tomoka View
Toscana
Trails
Trails North Forty
Trails Un 02
Tuscany
Tymber Creek
Tymber Creek Ph 01
Tymber Creek Ph 02
Tymber Crk Ph 01
Tymber Crk Ph 02
Tymber Crossings
Tymber Crossings Ph 01
Village Of Pine Run
Village Pine Run
Villaggio
Wexford Reserve Un 1b
Whispering Oaks
Windchase At Halifax Plantatio
Winding Woods
Woodmere
Woodmere South

- Barbara Kleffel, REALTOR ®
- Southern Realty Ent. Inc.
- Office: 407.869.0033
- Mobile: 407.808.7117
- barb.sellsorlando@yahoo.com


































































































