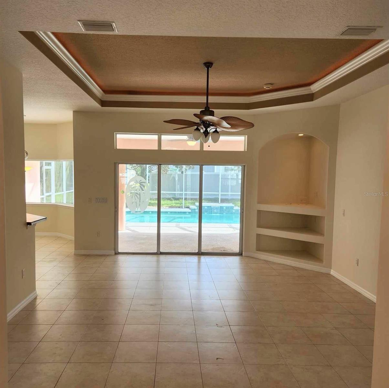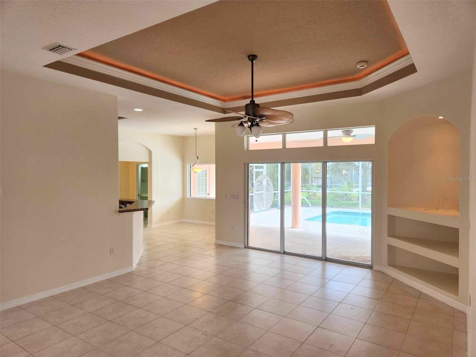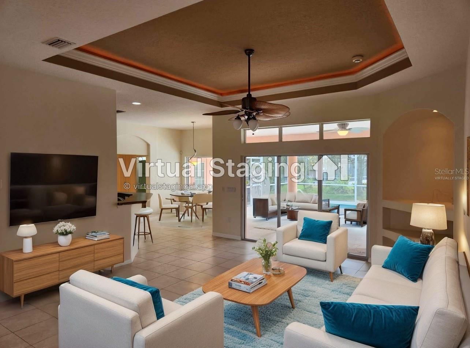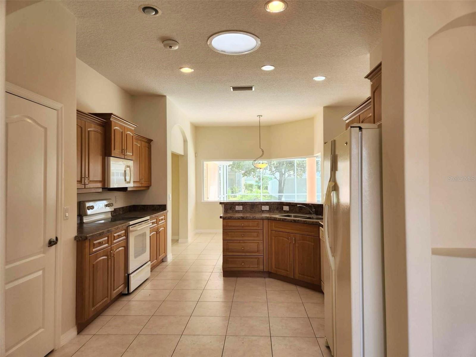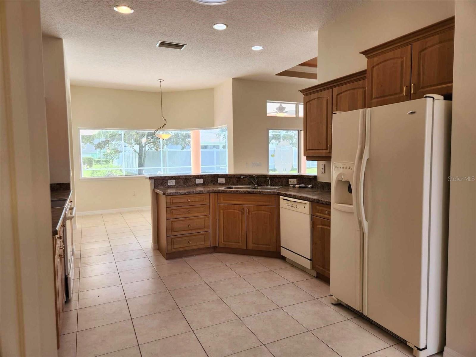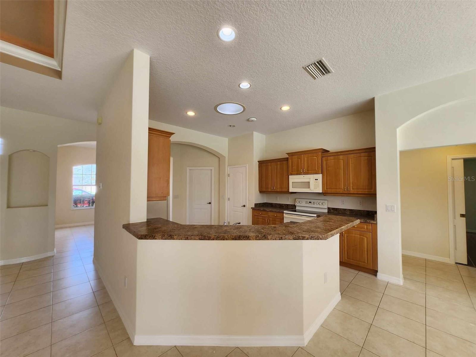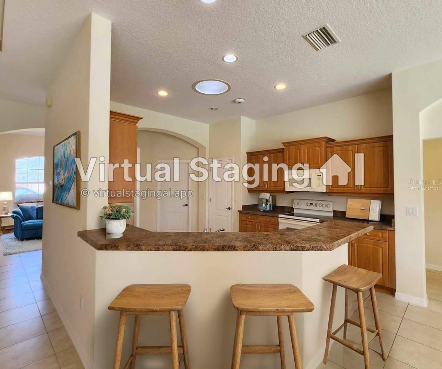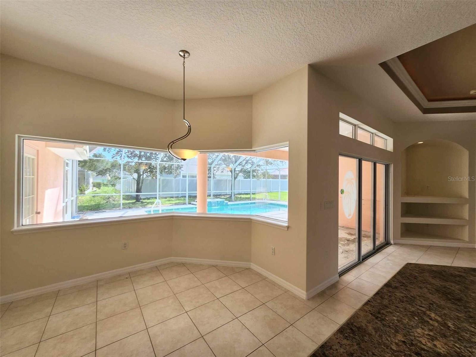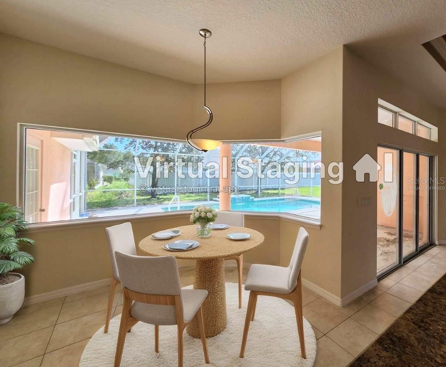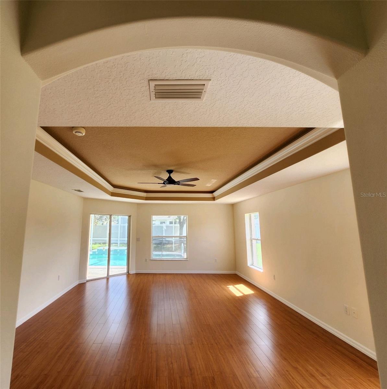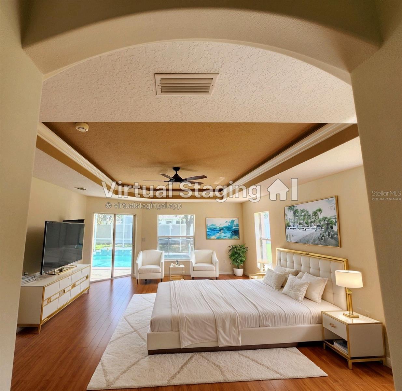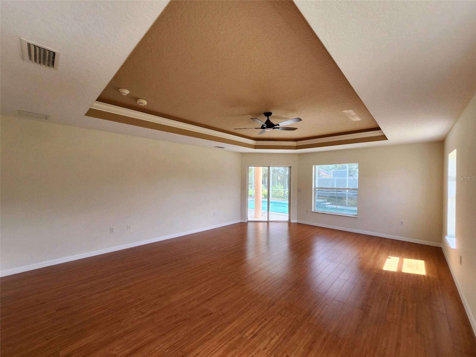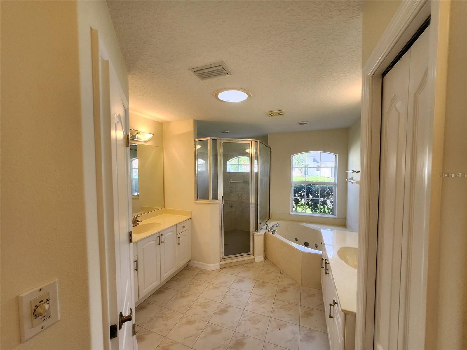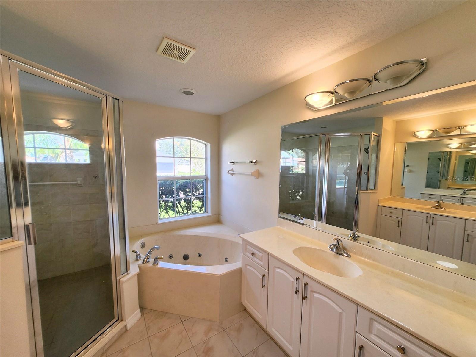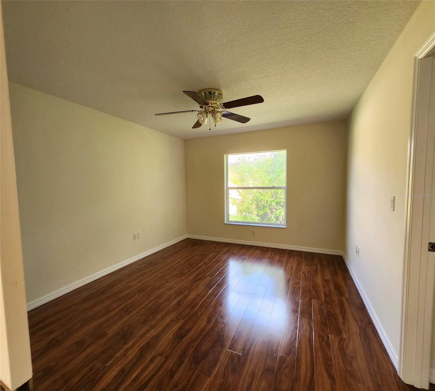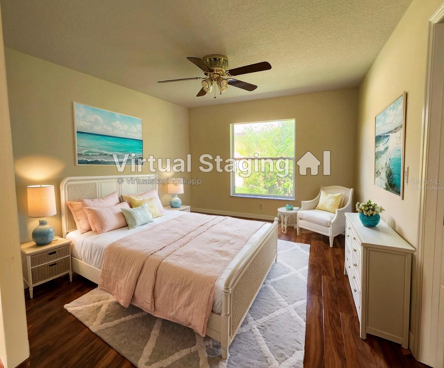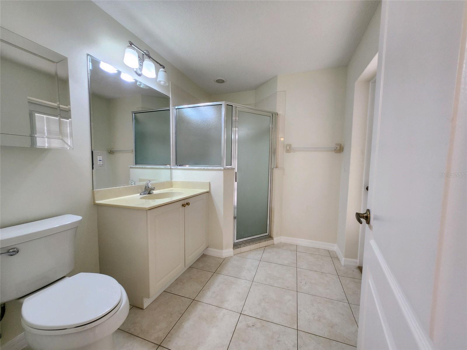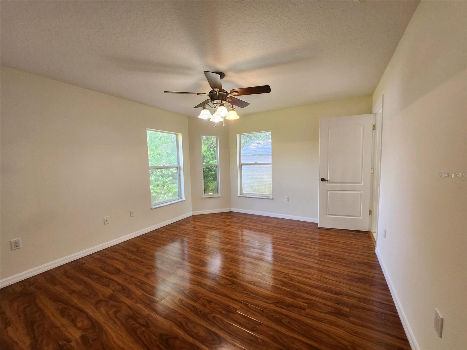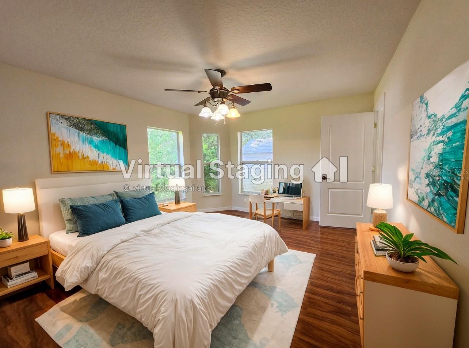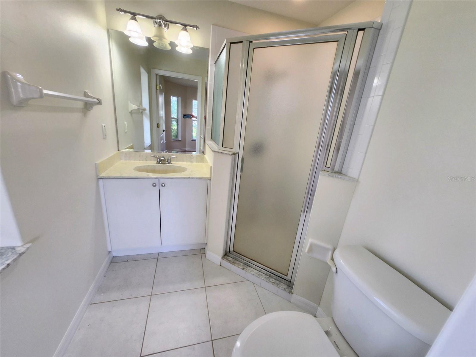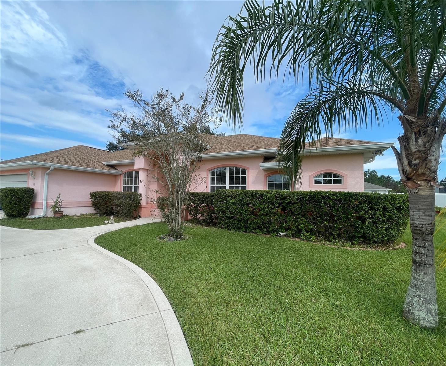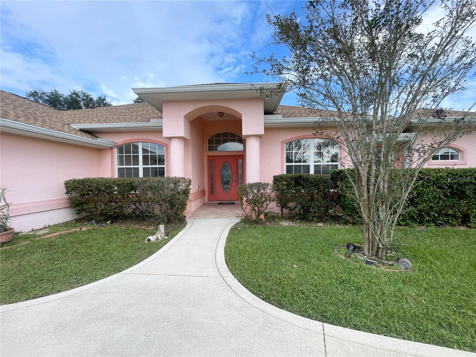23 Flemington Lane, PALM COAST, FL 32137
Property Photos
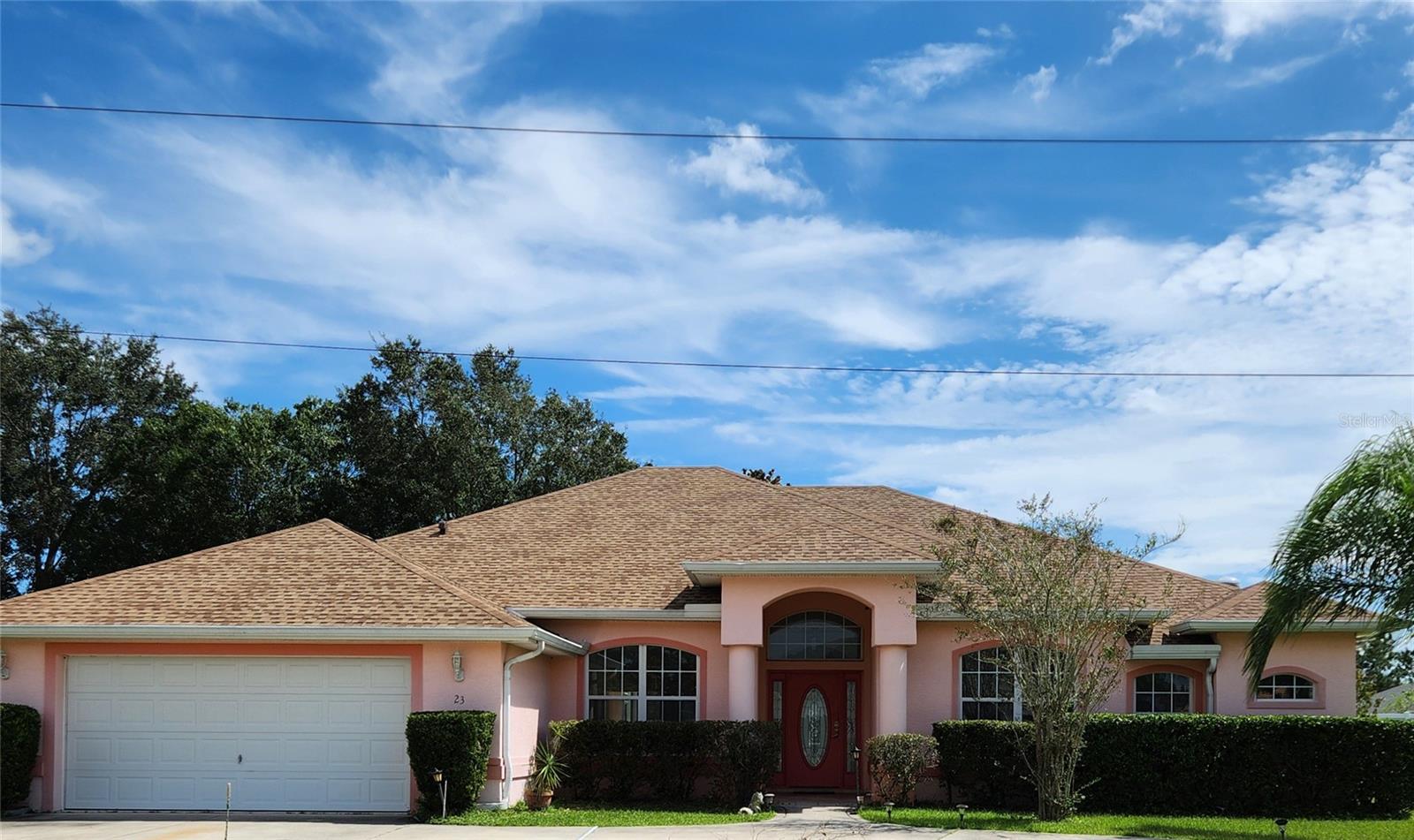
Would you like to sell your home before you purchase this one?
Priced at Only: $500,000
For more Information Call:
Address: 23 Flemington Lane, PALM COAST, FL 32137
Property Location and Similar Properties






- MLS#: FC303292 ( Residential )
- Street Address: 23 Flemington Lane
- Viewed: 102
- Price: $500,000
- Price sqft: $141
- Waterfront: No
- Year Built: 2006
- Bldg sqft: 3552
- Bedrooms: 4
- Total Baths: 3
- Full Baths: 3
- Days On Market: 244
- Additional Information
- Geolocation: 29.5902 / -81.2314
- County: FLAGLER
- City: PALM COAST
- Zipcode: 32137
- Subdivision: Forest Grove Bus Center

- DMCA Notice
Description
One or more photo(s) has been virtually staged. Price Adjustment!! This custom built one owner home has a NEW ROOF 2023, NEW HVAC 2024, Screened in Pool, and large covered lanai with plumbing in place for a summer kitchen. Desirable CONCRETE BLOCK construction centrally located in the "F" section, aka Palm Harbor. Spacious, split plan layout features a formal Dining Rm, Family Rm, Flex Rm, Breakfast Nook, Mother in law suite, 3 full baths, plus a Laundry Rm. Arches, Niches, Mouldings, Mood lighting, Trey ceilings, and more! LARGE Primary bedroom has access to the lanai, two walk in closets, dual vanities, a jetted tub, separate shower, and private toilet. Guest Bedrooms are a good size with wood laminate flooring, ceiling fans, wall closets, and one with a Murphy Bed. 2 of the 3 rooms make up the Mother in law suite with it's own private bath. The 3rd bath has access to pool and lanai. Breakfast Nook has large picture window (mitred glass) overlooking the pool and can comfortably accommodate seating for 6. Kitchen is fully equipped with all appliances, plenty of cabinets, a pantry and raised counter bar for additional seating. Laundry Rm has a utility tub, upper & lower cabinetry. Additional features include a security system, attic stairs, garage door opener, irrigation system with automatic timer & water softener/filtration system. Circular Drive, Covered Entry, Screened & Covered Lanai, gutters & downspouts! Freshly painted interior plus the pool deck as well. READY TO MOVE IN ! Make an appointment to view this wonderful home today! *Visual surveillance.
Description
One or more photo(s) has been virtually staged. Price Adjustment!! This custom built one owner home has a NEW ROOF 2023, NEW HVAC 2024, Screened in Pool, and large covered lanai with plumbing in place for a summer kitchen. Desirable CONCRETE BLOCK construction centrally located in the "F" section, aka Palm Harbor. Spacious, split plan layout features a formal Dining Rm, Family Rm, Flex Rm, Breakfast Nook, Mother in law suite, 3 full baths, plus a Laundry Rm. Arches, Niches, Mouldings, Mood lighting, Trey ceilings, and more! LARGE Primary bedroom has access to the lanai, two walk in closets, dual vanities, a jetted tub, separate shower, and private toilet. Guest Bedrooms are a good size with wood laminate flooring, ceiling fans, wall closets, and one with a Murphy Bed. 2 of the 3 rooms make up the Mother in law suite with it's own private bath. The 3rd bath has access to pool and lanai. Breakfast Nook has large picture window (mitred glass) overlooking the pool and can comfortably accommodate seating for 6. Kitchen is fully equipped with all appliances, plenty of cabinets, a pantry and raised counter bar for additional seating. Laundry Rm has a utility tub, upper & lower cabinetry. Additional features include a security system, attic stairs, garage door opener, irrigation system with automatic timer & water softener/filtration system. Circular Drive, Covered Entry, Screened & Covered Lanai, gutters & downspouts! Freshly painted interior plus the pool deck as well. READY TO MOVE IN ! Make an appointment to view this wonderful home today! *Visual surveillance.
Payment Calculator
- Principal & Interest -
- Property Tax $
- Home Insurance $
- HOA Fees $
- Monthly -
Features
Building and Construction
- Covered Spaces: 0.00
- Exterior Features: Other, Outdoor Kitchen, Private Mailbox, Rain Gutters
- Flooring: Carpet, Other, Tile
- Living Area: 2633.00
- Roof: Shingle
Property Information
- Property Condition: Completed
Garage and Parking
- Garage Spaces: 2.00
- Open Parking Spaces: 0.00
Eco-Communities
- Pool Features: Child Safety Fence, In Ground, Salt Water, Screen Enclosure
- Water Source: Public
Utilities
- Carport Spaces: 0.00
- Cooling: Central Air
- Heating: Central, Electric, Heat Pump
- Sewer: Public Sewer
- Utilities: Cable Connected, Electricity Connected, Sewer Connected, Water Connected
Finance and Tax Information
- Home Owners Association Fee: 0.00
- Insurance Expense: 0.00
- Net Operating Income: 0.00
- Other Expense: 0.00
- Tax Year: 2023
Other Features
- Appliances: Dishwasher, Disposal, Dryer, Microwave, Range, Refrigerator, Washer
- Country: US
- Interior Features: Ceiling Fans(s), Crown Molding, Eat-in Kitchen, High Ceilings, L Dining, Primary Bedroom Main Floor, Solid Surface Counters, Split Bedroom, Tray Ceiling(s), Walk-In Closet(s), Window Treatments
- Legal Description: PALM COAST SEC 10 BL 14 LT 3 OR 143 PG 623 OR 335 PG 561 OR 345 PG 125-CD OR 345 PG 126 OR 553 PG 1539 OR 602 PG 443 OR 1821/826-DC LEANNE
- Levels: One
- Area Major: 32137 - Palm Coast
- Occupant Type: Vacant
- Parcel Number: 07-11-31-7010-00140-0030
- Possession: Close Of Escrow
- Style: Ranch
- Views: 102
- Zoning Code: SFR-3
Nearby Subdivisions
Contact Info

- Barbara Kleffel, REALTOR ®
- Southern Realty Ent. Inc.
- Office: 407.869.0033
- Mobile: 407.808.7117
- barb.sellsorlando@yahoo.com



