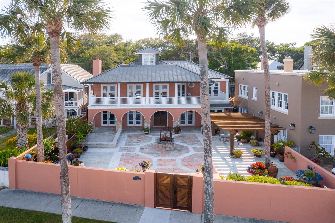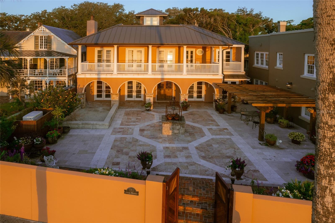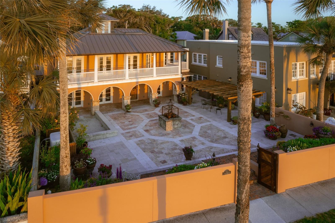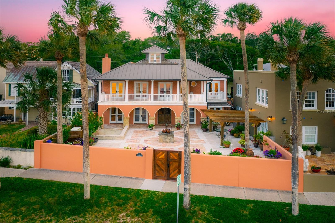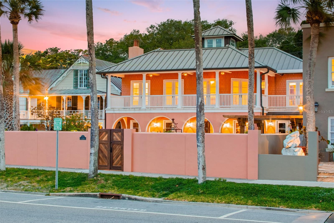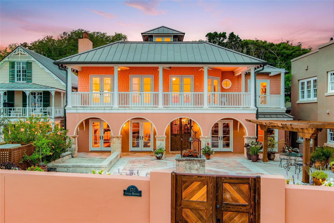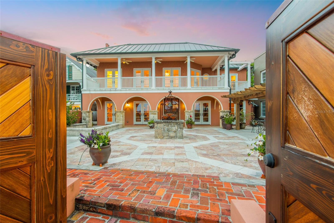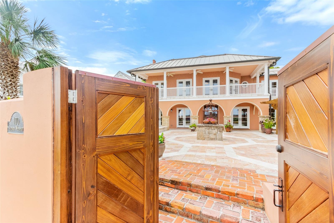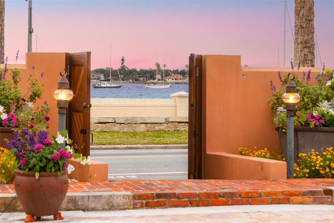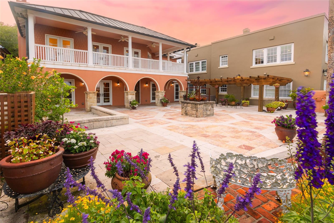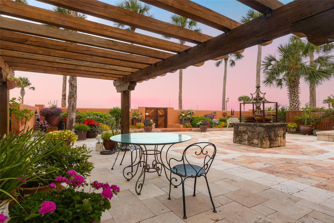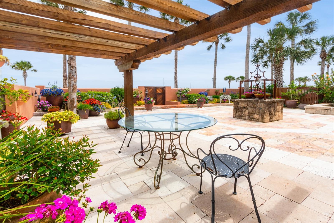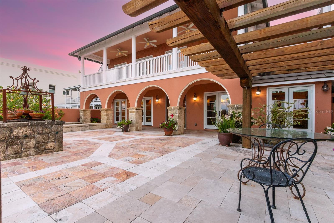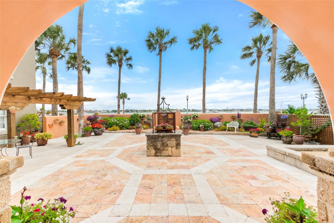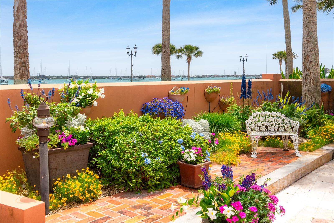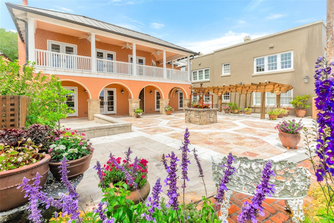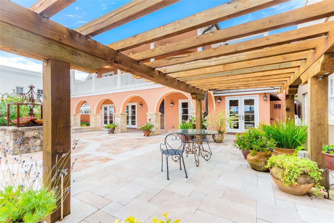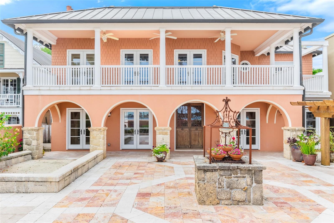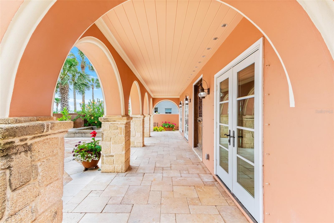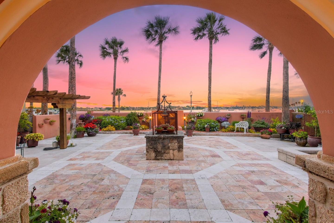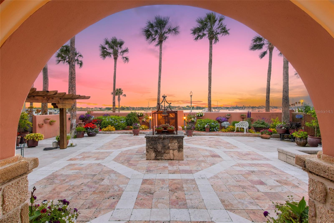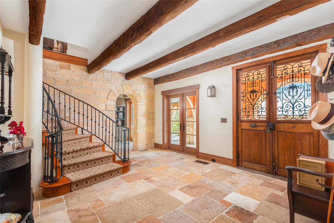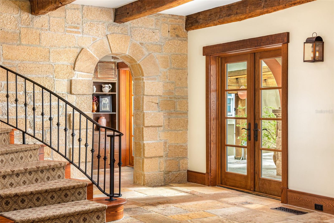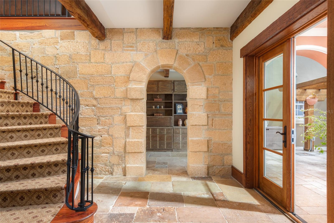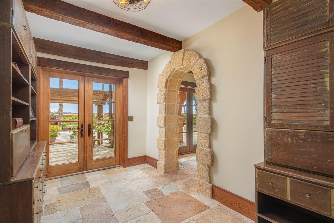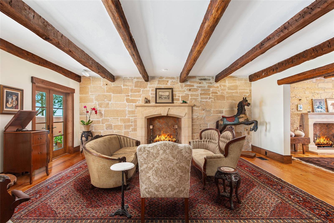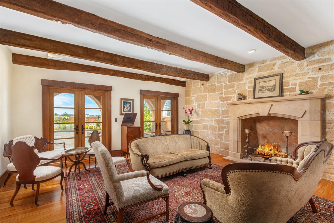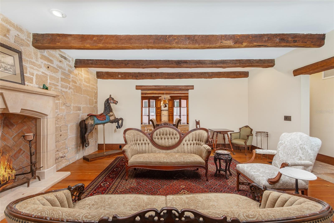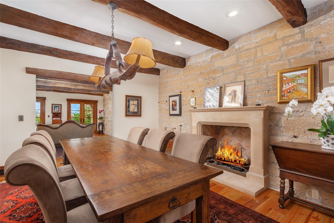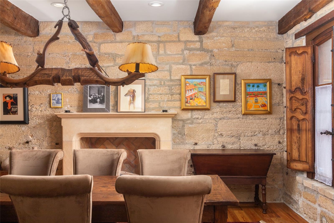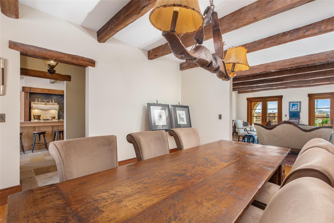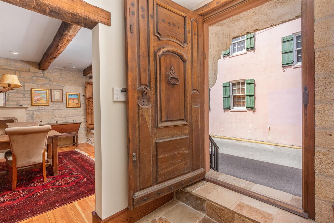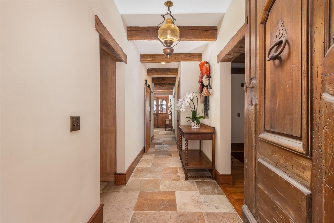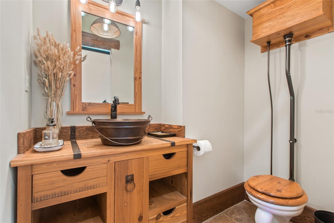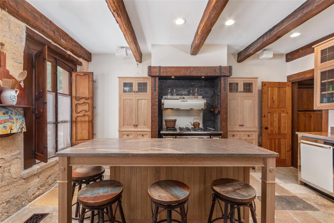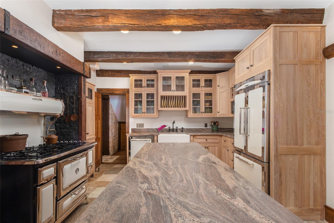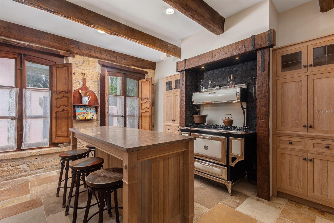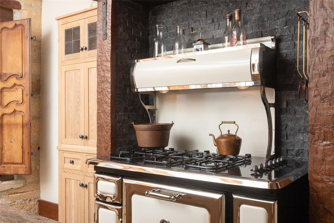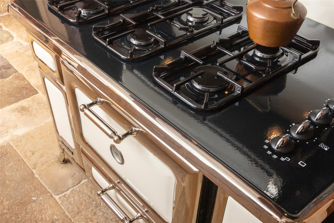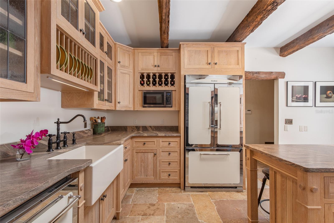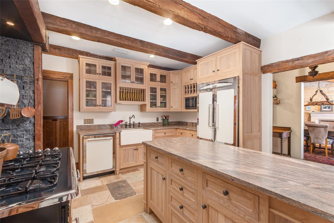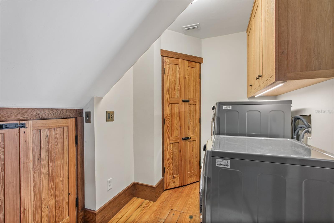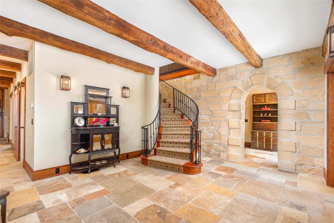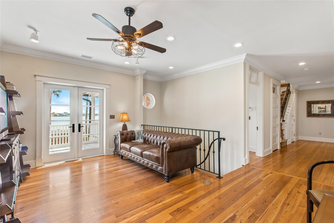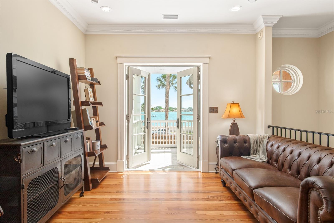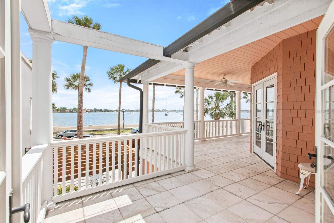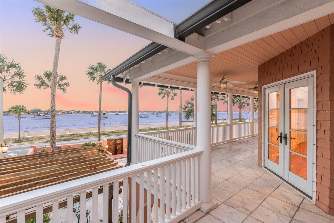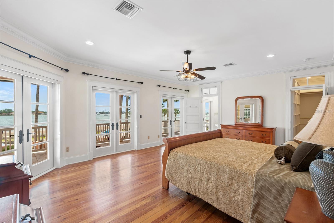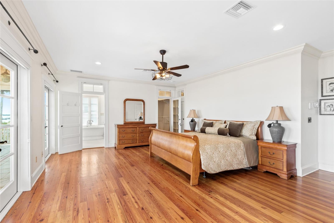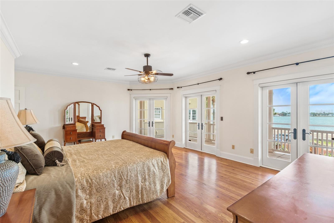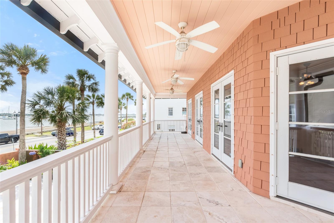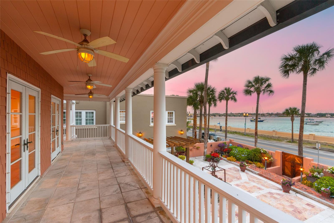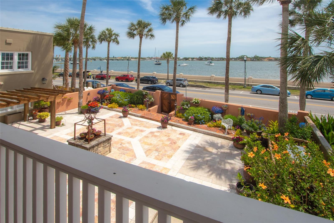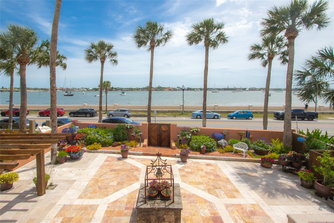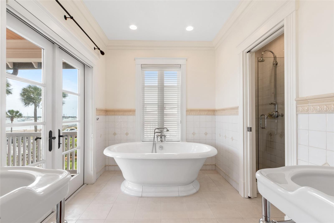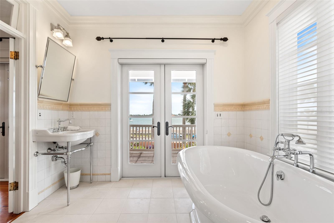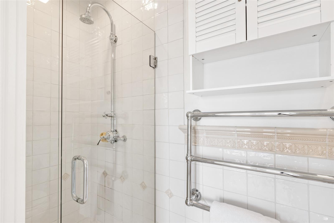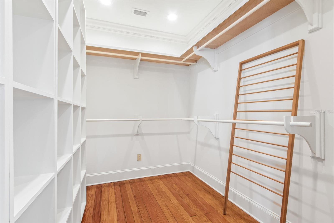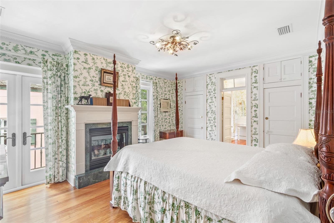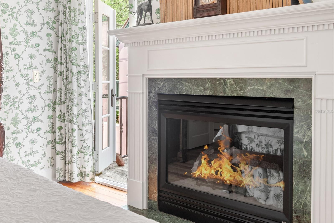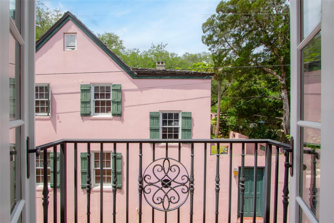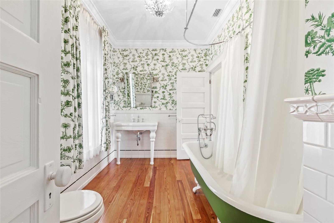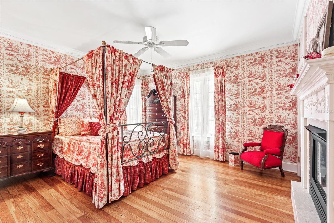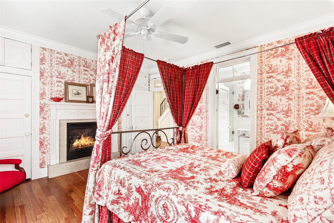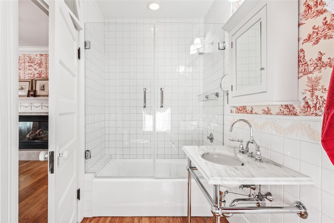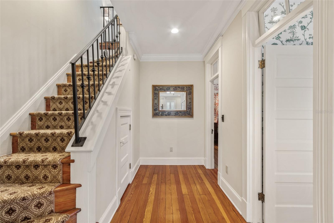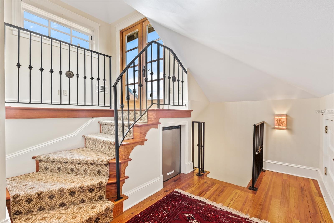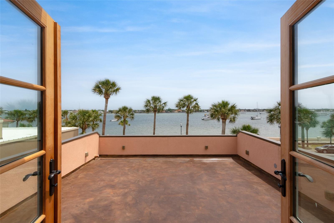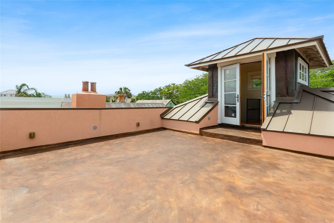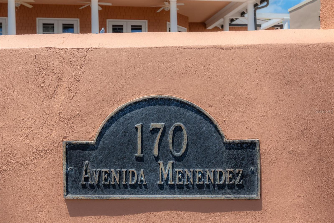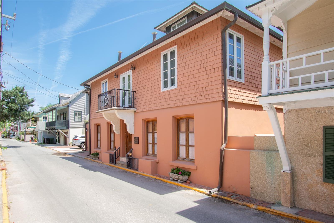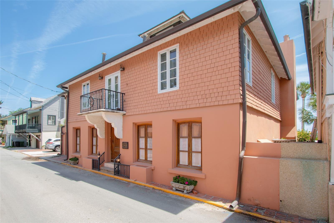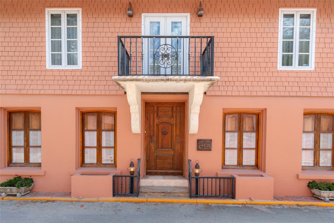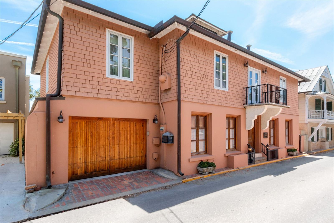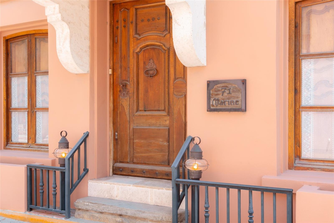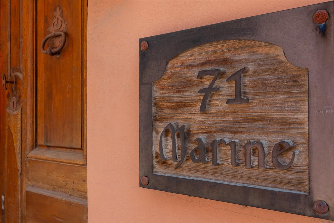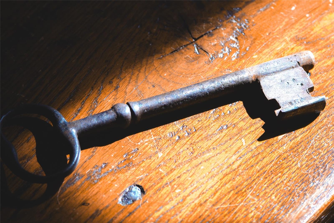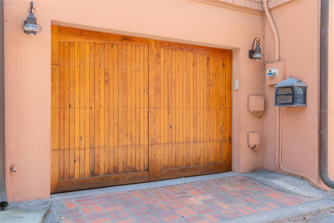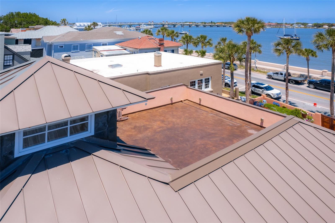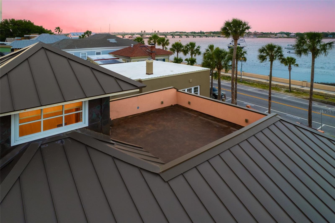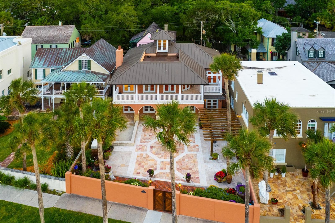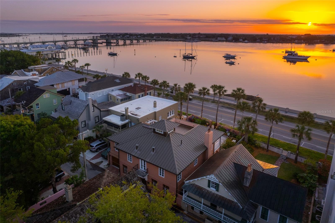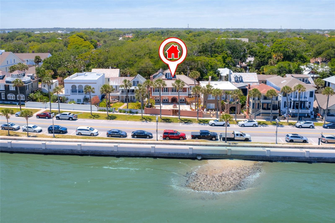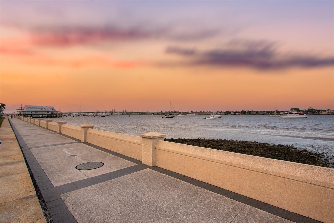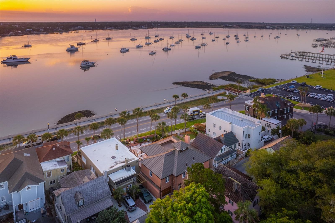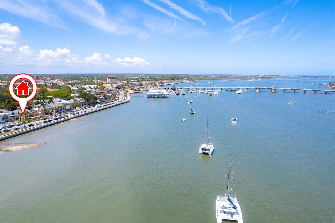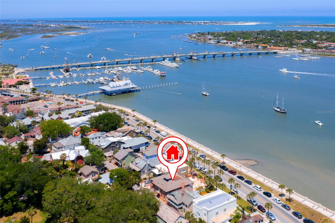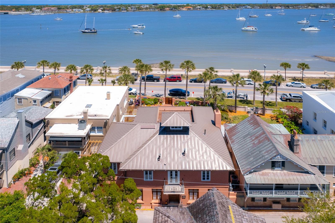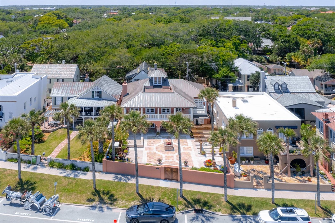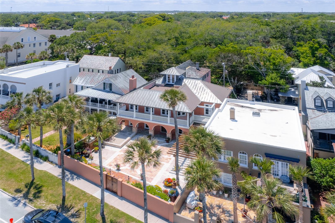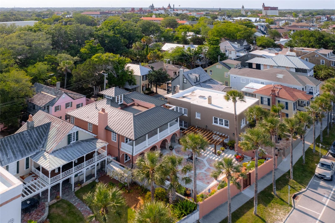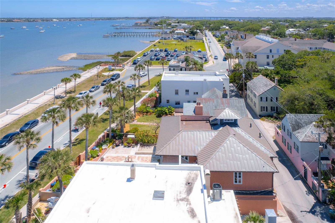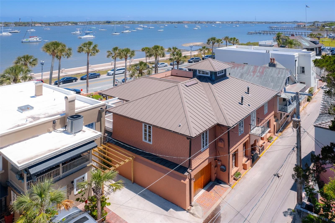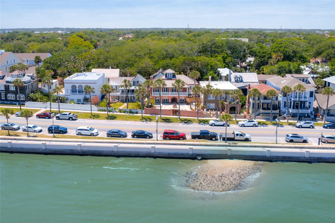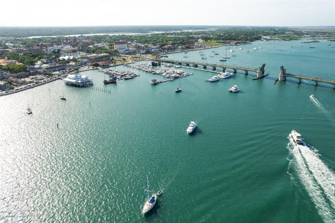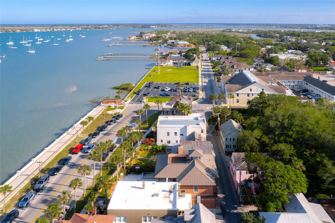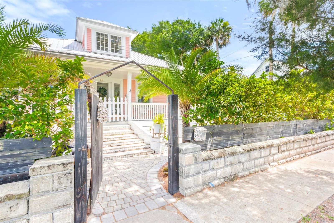71 Marine Street, SAINT AUGUSTINE, FL 32084
Property Photos
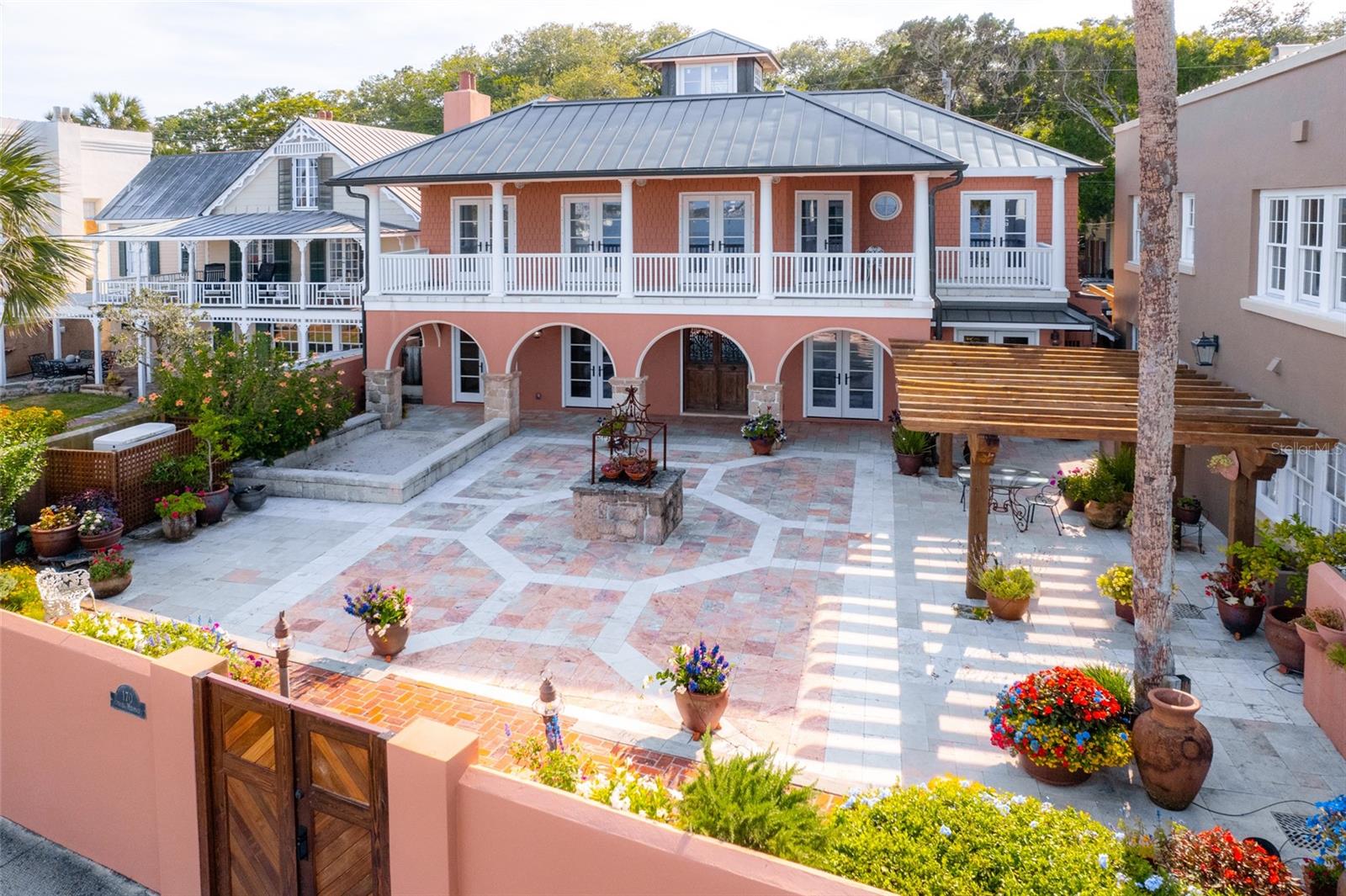
Would you like to sell your home before you purchase this one?
Priced at Only: $2,599,000
For more Information Call:
Address: 71 Marine Street, SAINT AUGUSTINE, FL 32084
Property Location and Similar Properties
- MLS#: FC302378 ( Residential )
- Street Address: 71 Marine Street
- Viewed: 5
- Price: $2,599,000
- Price sqft: $796
- Waterfront: No
- Year Built: 1900
- Bldg sqft: 3267
- Bedrooms: 3
- Total Baths: 4
- Full Baths: 3
- 1/2 Baths: 1
- Garage / Parking Spaces: 1
- Days On Market: 157
- Additional Information
- Geolocation: 29.8887 / -81.3096
- County: SAINT JOHNS
- City: SAINT AUGUSTINE
- Zipcode: 32084
- Subdivision: Cityst Augustine
- Middle School: SEBASTIAN MIDDLE SCHOOL
- High School: St. Augustine High School
- Provided by: KW REALTY ATLANTIC PARTNERS ST AUGUSTINE
- Contact: Frank Perez Andreu
- 904-797-7442

- DMCA Notice
-
DescriptionThis home in Historic St. Augustine Florida, is a captivating address nestled in the city's historic district. Rich history and cultural heritage, this charming property embodies the timeless allure of America's oldest city, founded in 1565. Upon entering, you are welcomed into a world of elegance. The interior spaces are meticulously appointed with luxurious finishes and thoughtful details, creating an inviting ambiance throughout.The foyer sets the tone for the rest of the home, featuring a grand entry door that dates back 300 years from France. Crafted from Wormy Chestnut wood and adorned with original hardware and decorative wrought iron gridwork, a true masterpiece of craftsmanship. Flagstone flooring, coquina walls, and antique beamed ceiling further enhance the historic charm. The main hall features a classic half bath with High Tank Toilet and Copper sink mounted to a custom reproduction furniture vanity. The living room, a cozy retreat, complete with an oversized gas fireplace with a surround imported from Manchester, England and reclaimed yellow pine flooring. French doors lead to an outdoor courtyard with breathtaking views of the bay, blurring the lines between indoor and outdoor living. The elegant dining room features antique shutters made of wormy chestnut and a limestone fireplace surround imported from England. An antique oxen yoke chandelier, recessed lighting and the 8 inch oak baseboard trim add ambiance. The kitchen, a chef's dream, boasts custom cabinets and an island crafted by a local wood craftsman, leathered granite countertops, and Heartland premium appliances. The adjoining laundry room offers top of the line LG washer and dryer. Garage houses Generac generator control panel. The primary bedroom offers three sets of French doors to a covered veranda with limestone floor overlooking the bay. The ensuite bath features marble flooring, two porcelain console sinks, and a porcelain soaking tub, creating a spa like oasis. Ensuite bedrooms offer comfort and privacy for guests, each with upscale finishes, fireplaces and modern amenities. The third floor features a private roof top terrace with incredible views of the Bay.
Payment Calculator
- Principal & Interest -
- Property Tax $
- Home Insurance $
- HOA Fees $
- Monthly -
Features
Building and Construction
- Covered Spaces: 0.00
- Exterior Features: Balcony, Courtyard, French Doors, Irrigation System, Outdoor Shower, Private Mailbox, Rain Gutters
- Fencing: Masonry
- Flooring: Brick, Ceramic Tile, Wood
- Living Area: 3267.00
- Roof: Metal
Property Information
- Property Condition: Completed
Land Information
- Lot Features: Historic District, City Limits, Landscaped, Level
School Information
- High School: St. Augustine High School
- Middle School: SEBASTIAN MIDDLE SCHOOL
Garage and Parking
- Garage Spaces: 1.00
- Parking Features: Curb Parking, Garage Door Opener, Ground Level, On Street
Eco-Communities
- Water Source: Public
Utilities
- Carport Spaces: 0.00
- Cooling: Central Air
- Heating: Central, Electric, Heat Pump
- Sewer: Public Sewer
- Utilities: BB/HS Internet Available, Cable Connected, Electricity Connected, Phone Available, Propane, Sewer Connected, Sprinkler Well, Water Connected
Finance and Tax Information
- Home Owners Association Fee: 0.00
- Net Operating Income: 0.00
- Tax Year: 2023
Other Features
- Appliances: Dishwasher, Disposal, Dryer, Gas Water Heater, Ice Maker, Microwave, Range, Range Hood, Tankless Water Heater
- Country: US
- Interior Features: Ceiling Fans(s), Crown Molding, Eat-in Kitchen, High Ceilings, PrimaryBedroom Upstairs, Solid Wood Cabinets, Stone Counters, Thermostat, Walk-In Closet(s), Window Treatments
- Legal Description: CITY OF ST AUG S54 OF N89FT FRONT OF LOT 12 & PT OF N 35FT OF LOT 12 BLK 22 OR2168/82
- Levels: Three Or More
- Area Major: 32084 - Saint Augustine
- Occupant Type: Owner
- Parcel Number: 198560-0000
- Possession: Close of Escrow
- Style: Colonial, Courtyard, Historic
- View: Water
- Zoning Code: RES
Similar Properties
Nearby Subdivisions

- Barbara Kleffel, REALTOR ®
- Southern Realty Ent. Inc.
- Office: 407.869.0033
- Mobile: 407.808.7117
- barb.sellsorlando@yahoo.com


