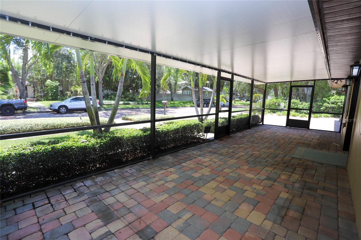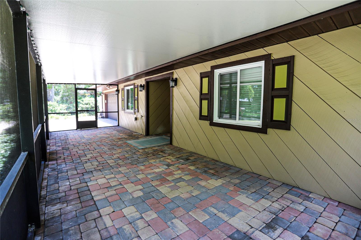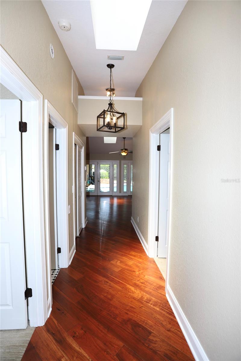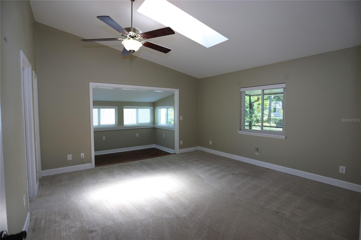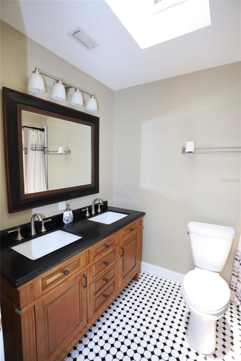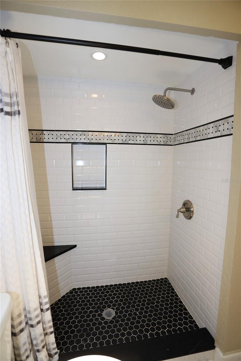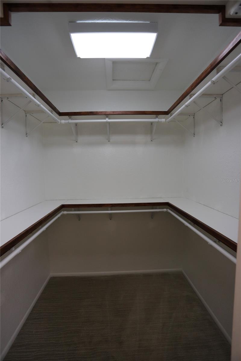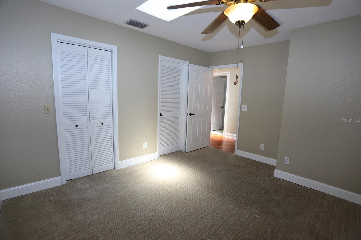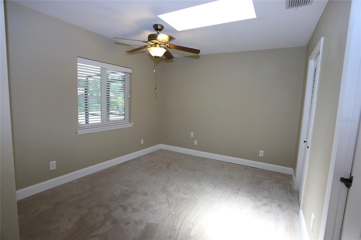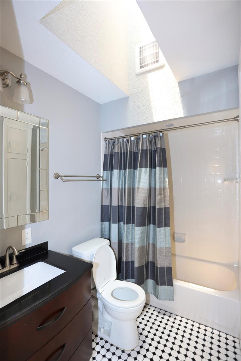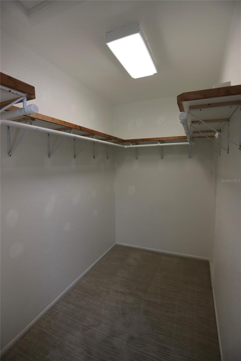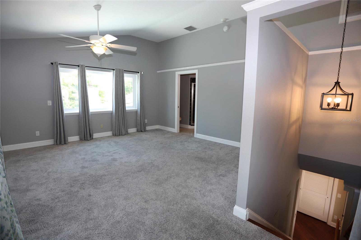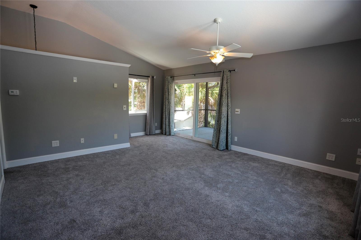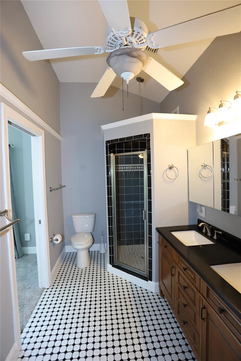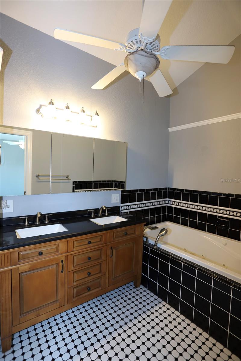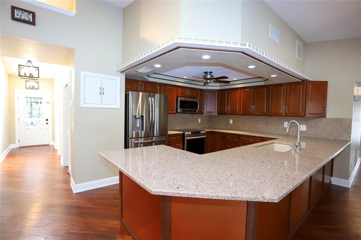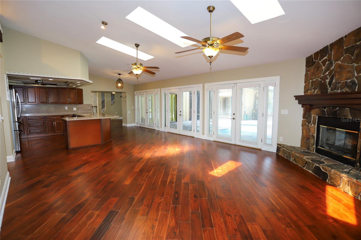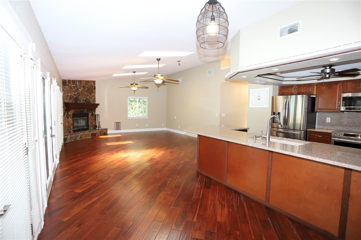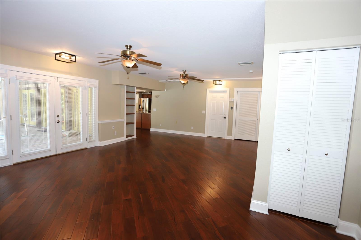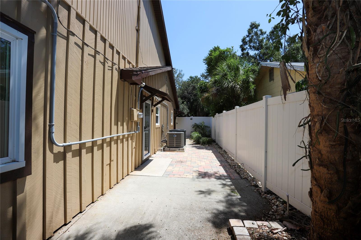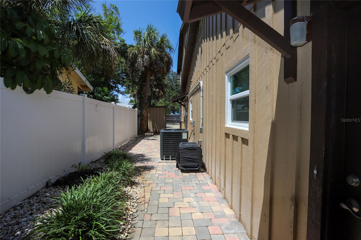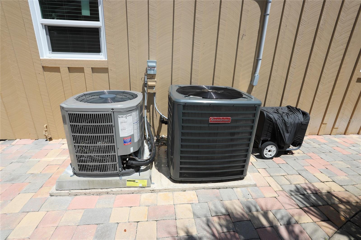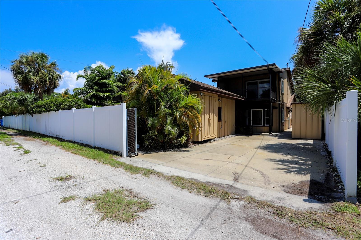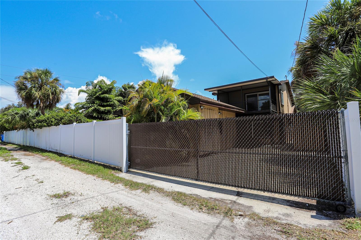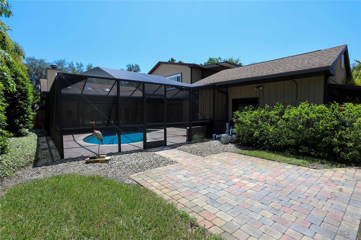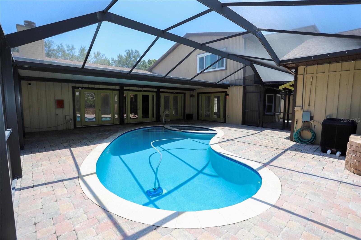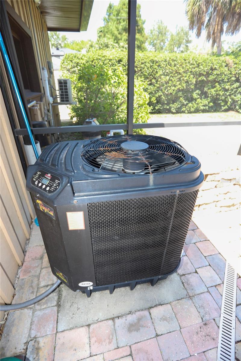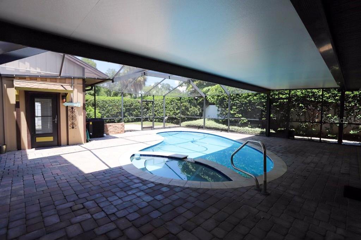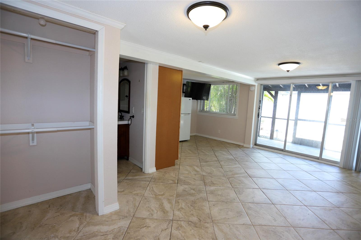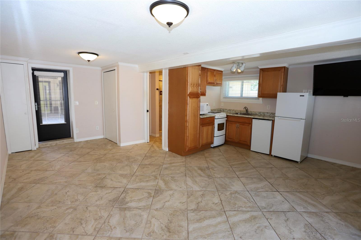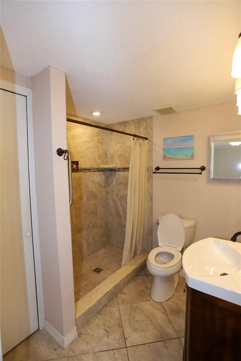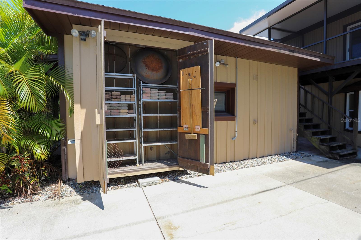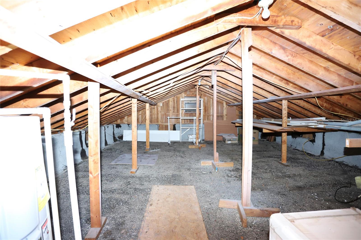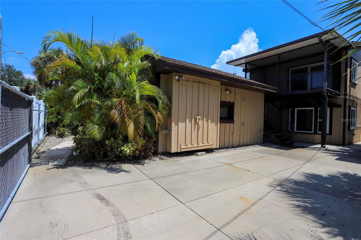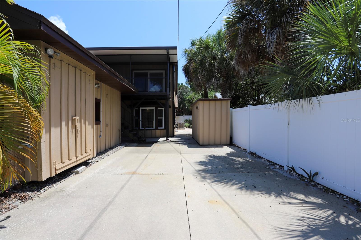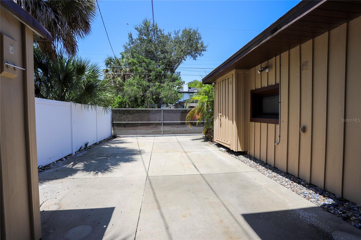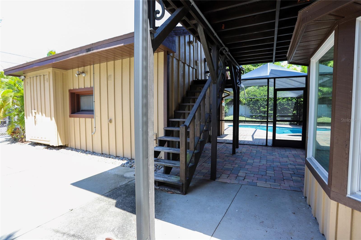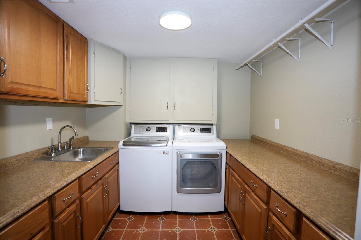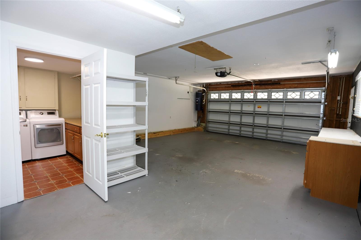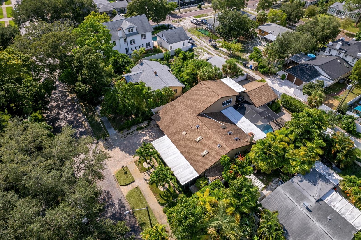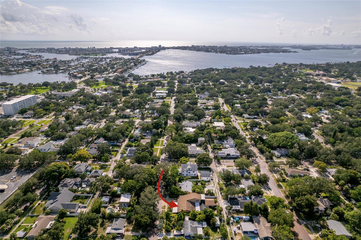7119 Burlington Avenue N, SAINT PETERSBURG, FL 33710
Property Photos
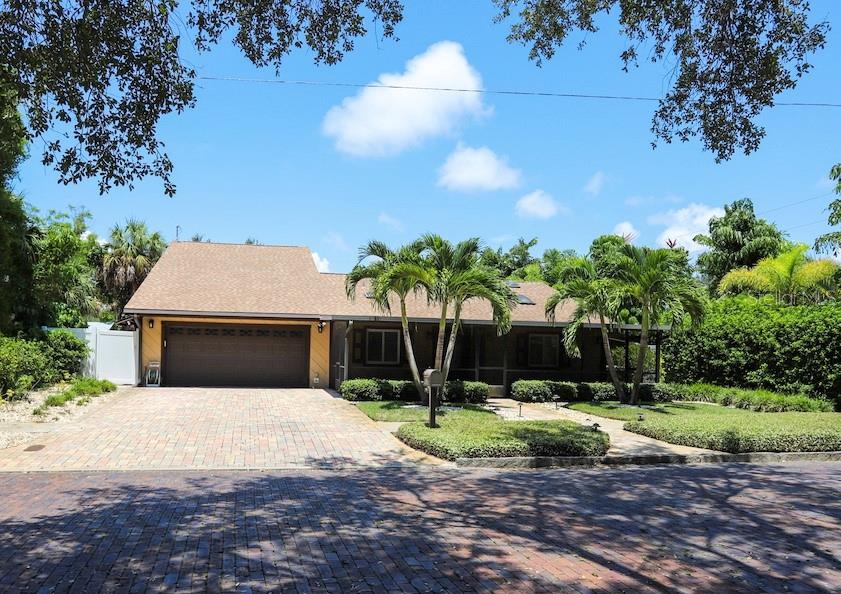
Would you like to sell your home before you purchase this one?
Priced at Only: $879,900
For more Information Call:
Address: 7119 Burlington Avenue N, SAINT PETERSBURG, FL 33710
Property Location and Similar Properties
- MLS#: U8253273 ( Residential )
- Street Address: 7119 Burlington Avenue N
- Viewed: 2
- Price: $879,900
- Price sqft: $202
- Waterfront: No
- Year Built: 1989
- Bldg sqft: 4346
- Bedrooms: 4
- Total Baths: 4
- Full Baths: 4
- Garage / Parking Spaces: 2
- Days On Market: 132
- Additional Information
- Geolocation: 27.7738 / -82.7373
- County: PINELLAS
- City: SAINT PETERSBURG
- Zipcode: 33710
- Subdivision: Davista Rev Map Of
- Provided by: HOMESMART
- Contact: Brett Tate
- 407-476-0461

- DMCA Notice
-
DescriptionSurvivor of back to back hurricanes NO FLOODING *PRICE REDUCED* Discover this exceptional 2 story home near Treasure Island Beach, situated in a NO FLOOD ZONE on a dead end street. This stunning home features 3 spacious bedrooms, each with a full bath, walk in closet, and skylights. The open kitchen has granite countertops with bar seating that opens to the family room with a fireplace and French doors that lead to a private oasis with a patio, heated pool, and spa. The expansive bedroom retreat upstairs includes a private bath, jetted tub, walk in shower, covered balcony, and a huge walk in closet. The home also includes ample storage, an oversized 2 car garage, a storage shed, 8'x8' laundry room, and a gated rear drive with 2+ parking spaces off the alley. Additionally, there's a 17X19 pool/guest house with a full bath, AC, and a kitchenette. Upgrades include a 2020 2nd floor AC, 2021 Impact windows, 2021 pool pump/filter, 2023 1st floor AC, and Apt. AC. All information is to be verified by the buyer and their agent.
Payment Calculator
- Principal & Interest -
- Property Tax $
- Home Insurance $
- HOA Fees $
- Monthly -
Features
Building and Construction
- Covered Spaces: 0.00
- Exterior Features: Balcony, French Doors, Irrigation System, Lighting
- Fencing: Vinyl
- Flooring: Carpet, Hardwood
- Living Area: 2679.00
- Other Structures: Shed(s), Storage
- Roof: Shingle
Land Information
- Lot Features: City Limits, Landscaped, Near Public Transit, Sidewalk, Street Brick, Street Dead-End
Garage and Parking
- Garage Spaces: 2.00
- Parking Features: Alley Access, Driveway, Garage Door Opener, Off Street, On Street
Eco-Communities
- Pool Features: Gunite, Heated, In Ground, Lighting, Screen Enclosure
- Water Source: None
Utilities
- Carport Spaces: 0.00
- Cooling: Central Air
- Heating: Central, Electric, Heat Pump
- Sewer: Public Sewer
- Utilities: Cable Connected, Electricity Connected, Public, Sewer Connected, Sprinkler Recycled, Water Connected
Finance and Tax Information
- Home Owners Association Fee: 0.00
- Net Operating Income: 0.00
- Tax Year: 2023
Other Features
- Appliances: Dishwasher, Disposal, Dryer, Microwave, Range, Refrigerator, Touchless Faucet, Washer
- Country: US
- Interior Features: Attic Ventilator, Ceiling Fans(s), Central Vaccum, Kitchen/Family Room Combo, Open Floorplan, Primary Bedroom Main Floor, Solid Surface Counters, Tray Ceiling(s)
- Legal Description: DAVISTA, REV MAP OF BLK 27, LOT 8
- Levels: Two
- Area Major: 33710 - St Pete/Crossroads
- Occupant Type: Vacant
- Parcel Number: 19-31-16-20484-027-0080
- Possession: Close of Escrow
- Style: Custom
- View: City
Nearby Subdivisions
09738
Boardman Goetz Of Davista
Brentwood Heights 2nd Add
Brentwood Heights 3rd Add
Broadmoor Sub
Colonial Parks Sub
Country Club Homes Rep
Crestmont
Crossroads Estates 2nd Add
Davista
Davista Rev Map Of
Disston Hills Sec A B
Disston Manor Rep
Eagle Crest
Eagle Manor 1st Add
Garden Manor Sec 1 Add
Garden Manor Sec 3
Glenwood
Glenwood Blk 5 Lot 4
Golf Course Jungle Sub Rev Ma
Harveys Add To Oak Ridge
Holiday Park 2nd Add
Holiday Park 3rd Add
Holiday Park 5th Add
Jungle Country Club 2nd Add
Jungle Country Club 4th Add
Jungle Country Club Add Tr 1 R
Jungle Terrace Sec A
Jungle Terrace Sec B
Kendale Park Blk 5 Add
Kendale Park Tr B Rep
Martin Manor Sub
Miles Pines
Oak Ridge 2
Oak Ridge 3
Oak Ridge Estates
Oak Ridge Estates Rep Of Blk 2
Oak Ridge Estates Rep Of Blk 3
Oak Ridge No. 2
Rose Garden
Sheryl Manor
Stonemont Sub Rev
Teresa Gardens
Teresa Gardens 1st Add
Tyrone
Tyrone Gardens Sec 2
Union Heights
Variety Village Rep
West Gate Rep
Westgate Heights North
Westgate Heights South
Westgate Manor 1st Add
Whites Lake
Whites Lake 2nd Add
Woods R A Rep
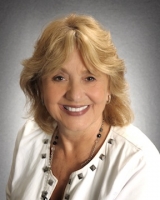
- Barbara Kleffel, REALTOR ®
- Southern Realty Ent. Inc.
- Office: 407.869.0033
- Mobile: 407.808.7117
- barb.sellsorlando@yahoo.com


