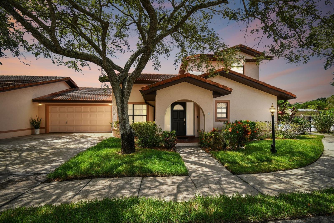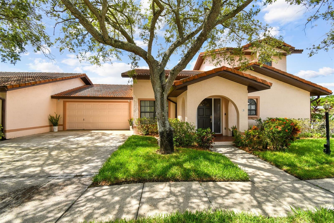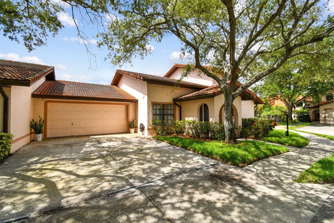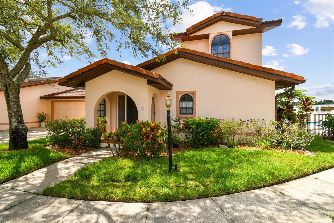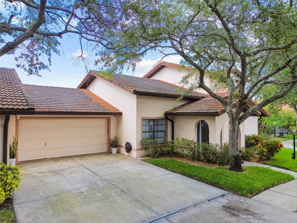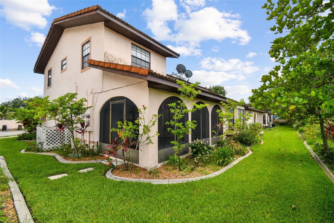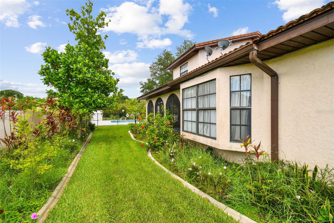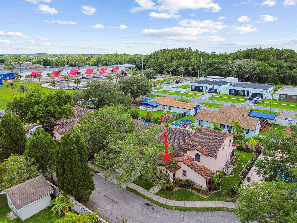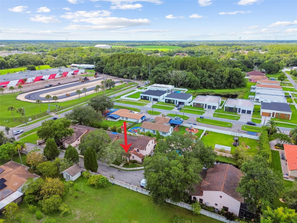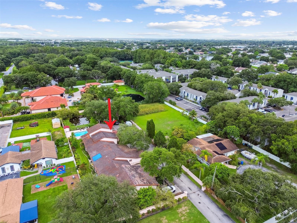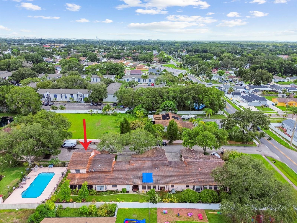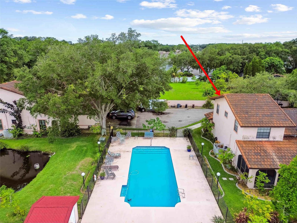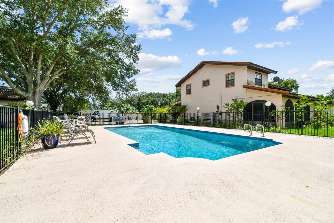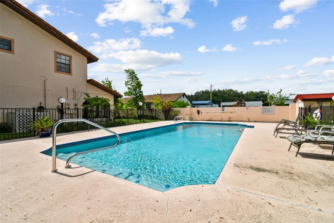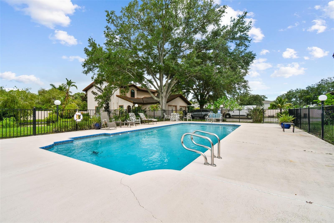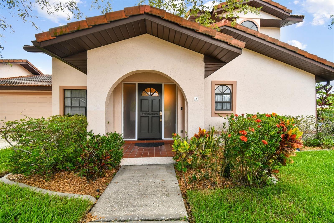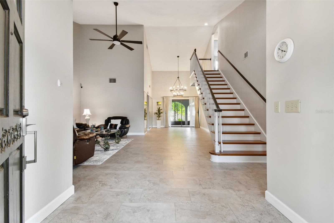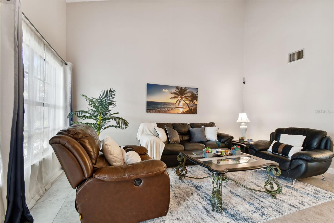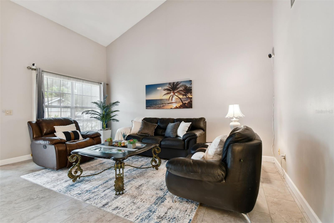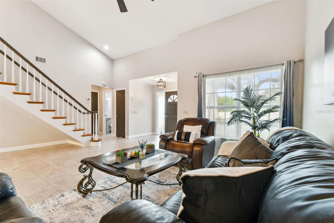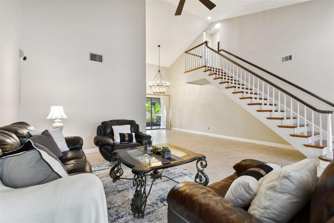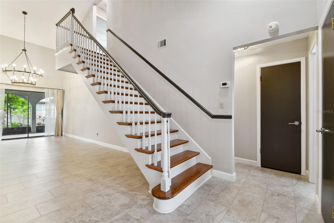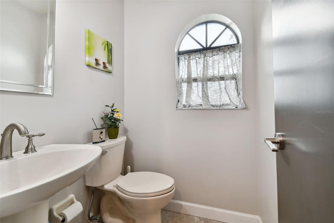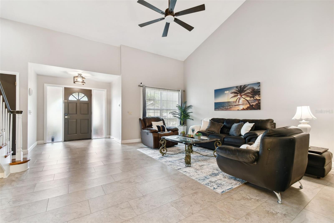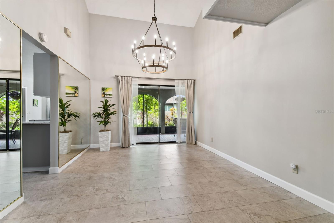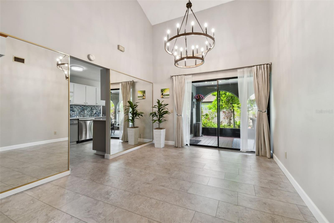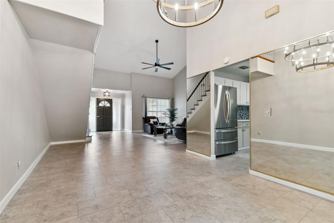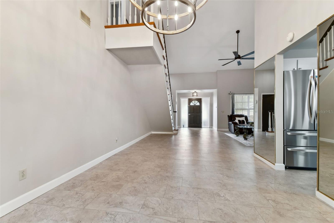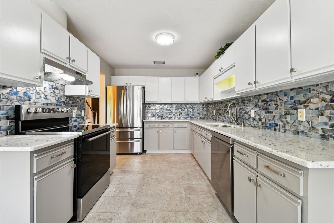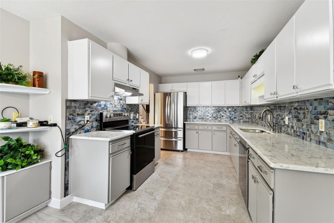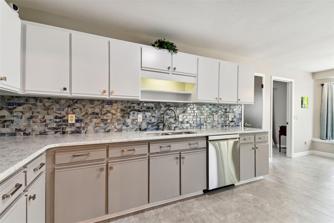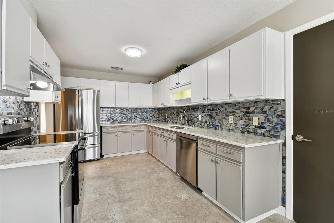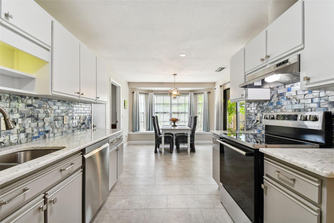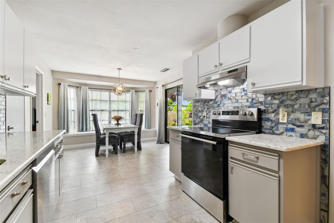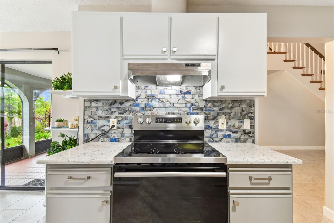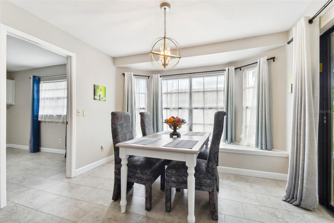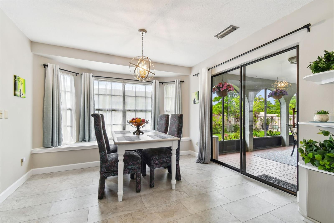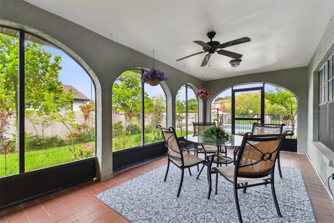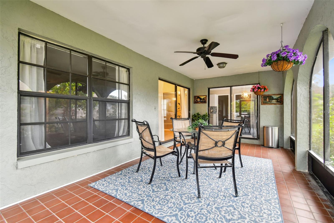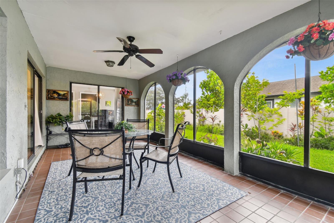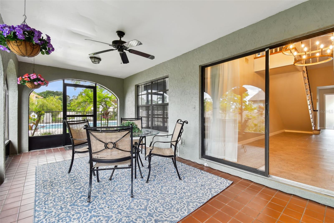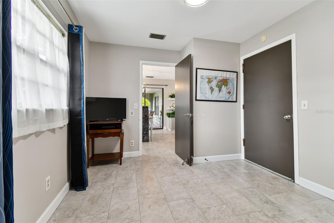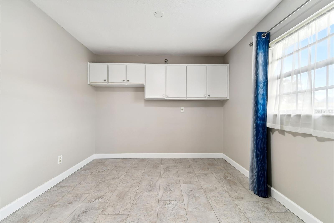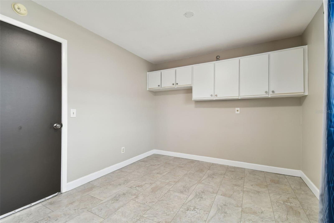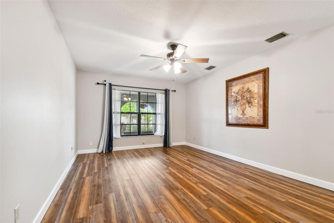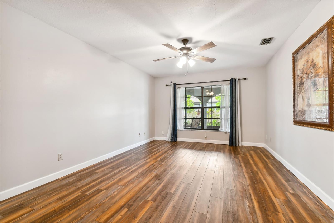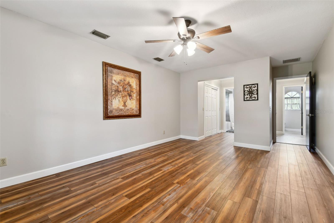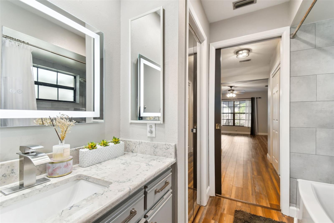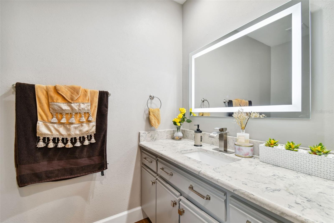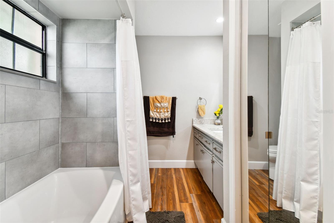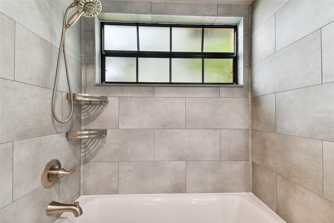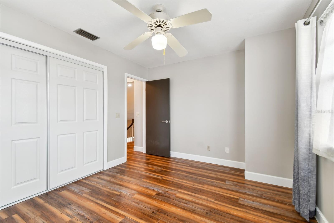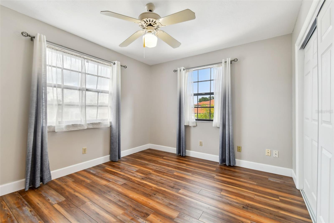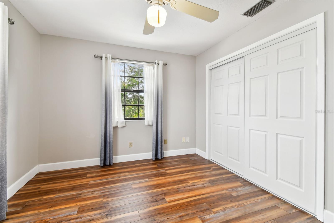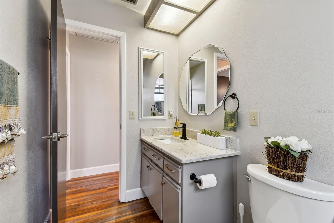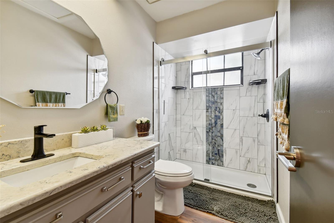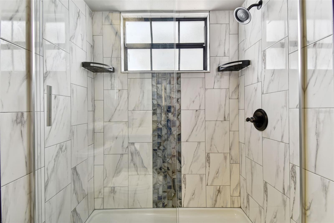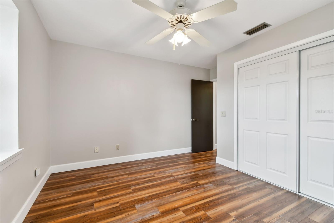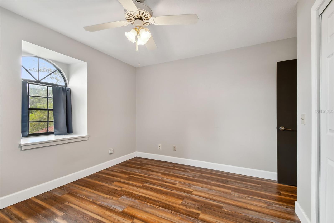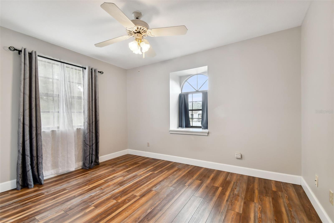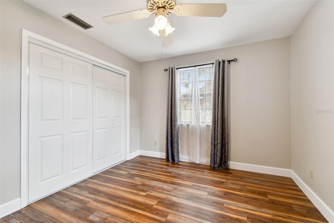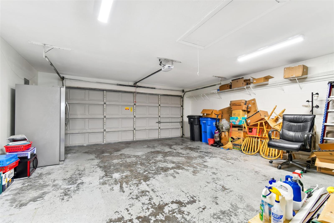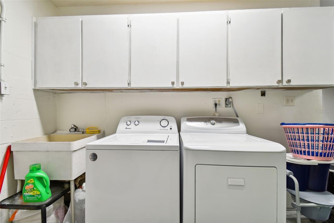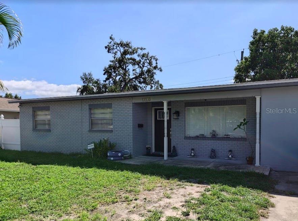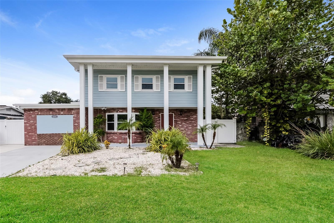9649 Wilsky Boulevard 3, TAMPA, FL 33615
Property Photos
Would you like to sell your home before you purchase this one?
Priced at Only: $440,000
For more Information Call:
Address: 9649 Wilsky Boulevard 3, TAMPA, FL 33615
Property Location and Similar Properties
- MLS#: U8250347 ( Residential )
- Street Address: 9649 Wilsky Boulevard 3
- Viewed: 11
- Price: $440,000
- Price sqft: $186
- Waterfront: No
- Year Built: 1987
- Bldg sqft: 2370
- Bedrooms: 3
- Total Baths: 3
- Full Baths: 2
- 1/2 Baths: 1
- Garage / Parking Spaces: 2
- Days On Market: 69
- Additional Information
- Geolocation: 28.0345 / -82.5658
- County: HILLSBOROUGH
- City: TAMPA
- Zipcode: 33615
- Subdivision: Cuervo Villas A Condo
- Building: Cuervo Villas A Condo
- Elementary School: Bellamy HB
- Middle School: Sergeant Smith Middle HB
- High School: Alonso HB
- Provided by: EXIT REALTY FIRST CHOICE
- Contact: MARY JANE HOLLAND
- 386-246-3161
- DMCA Notice
-
DescriptionThis beautiful condo located in an exclusive gated community, offers a host of impressive features. As you walk in, you notice the grand foyer that leads to your large living room. Both the living and dining area host cathedral ceilings that allow plenty of light to enter the rooms. Glass sliders lead from the kitchen and dining room to an expansive screened porch, perfect for large family gatherings or just enjoying the natural surroundings. The entire house is equipped with waterproof luxury vinyl plank flooring and was completely repainted in 2022. The kitchen remodel was also completed in 2022 and features upgraded quartz countertops and brand new stainless steel appliances. The kitchen also has plenty of cabinets, a large breakfast nook with a huge picture window & seating ledge. Both bathrooms were remodeled in 2022 with upgraded quartz countertops and an LED mirror in the master bathroom. All light fixtures, including chandeliers in the living room and kitchen, were upgraded between 2023 and 2024. The large garage, which can accommodate two cars plus extra storage, includes a WIFI garage opener and new paint as of June 2024. Additional features include an eat in kitchen and an extra bonus room that can be used as an additional bedroom, office, or extra storage. The primary bedroom is on the first floor for added privacy, with two spacious bedrooms upstairs. The community pool, surrounded by natural greenery, is never crowded due to the small number of units in the community. All of this is just minutes from downtown Tampa Bay, the airport, and local restaurants. While all information is believed to be accurate, Buyers are encouraged to confirm any/all information as they deem necessary in making their decision to purchase.
Payment Calculator
- Principal & Interest -
- Property Tax $
- Home Insurance $
- HOA Fees $
- Monthly -
Features
Building and Construction
- Builder Model: The Ashley
- Builder Name: ICI
- Covered Spaces: 0.00
- Exterior Features: Lighting, Rain Gutters
- Flooring: Carpet, Tile
- Living Area: 2131.00
- Roof: Shingle
Land Information
- Lot Features: Interior Lot, Irregular Lot
Garage and Parking
- Garage Spaces: 2.00
- Open Parking Spaces: 0.00
Eco-Communities
- Pool Features: In Ground, Solar Heat
- Water Source: Public
Utilities
- Carport Spaces: 0.00
- Cooling: Central Air
- Heating: Central, Electric, Heat Pump
- Road Frontage Type: None
- Sewer: Public Sewer
- Utilities: Cable Available, Sewer Connected, Sprinkler Well, Water Connected
Amenities
- Association Amenities: Other
Finance and Tax Information
- Home Owners Association Fee Includes: Maintenance Grounds
- Home Owners Association Fee: 83.00
- Insurance Expense: 0.00
- Net Operating Income: 0.00
- Other Expense: 0.00
- Tax Year: 2018
Other Features
- Appliances: Dishwasher, Disposal, Dryer, Microwave, Range, Refrigerator, Washer, Water Softener
- Association Name: Pine Lakes HOA
- Association Phone: 386-446-0085
- Country: US
- Interior Features: Ceiling Fans(s), High Ceilings, Solid Surface Counters, Walk-In Closet(s)
- Legal Description: Arlington Subdivision Lot 30 OR 637 PG899
- Levels: Multi/Split
- Area Major: 32164 - Palm Coast
- Occupant Type: Vacant
- Parcel Number: 07-11-31-0325-00000-0300
- Possession: Close of Escrow
- Style: Ranch
- Views: 11
- Zoning Code: SFR-2
Similar Properties
Nearby Subdivisions
Bay Crest Park
Bay Crest Park Unit 06
Bay Port Colony Ph Ii Un I
Bay Port Colony Ph Iii Un 2c
Bayside East Rev
Bayside South
Bayside Village
Bayside West
Byars Heights Resub Of Blk 5
Corrected Of Holiday Village
Cypress Tree
Elliott Harrison Sub
Elliott & Harrison Sub
Essex Downs
Holliday Vlg Sec 1
Holly Park
Lake Crest Manor
Palm Bay Ph Ii
Pat Acres 4th Add
Rainbow Court Sub
Reserve Of Old Tampa Bay
Rocky Creek Estates
Tampa Shores Inc 1
Tampa Shores Inc 1 Un 1a Rep
Tampa Shores Inc 1 Unit 2
The Reserve Of Old Tampa Bay
Timberlane Sub
Town Park Ph 2
Town'n Country Park Unit No 15
Townn Country Park
Townn Country Park Un 07
Townn Country Park Un 20
Townn Country Park Un 23
Townn Country Park Unit 36
Treehouses At Mohr Loop
Unplatted
West Bay Ph Iii
West Bay Ph Iv
Wood Lake Ph 1
Woodbridge Park
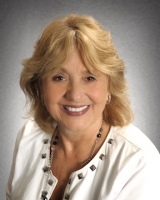
- Barbara Kleffel, REALTOR ®
- Southern Realty Ent. Inc.
- Office: 407.869.0033
- Mobile: 407.808.7117
- barb.sellsorlando@yahoo.com


