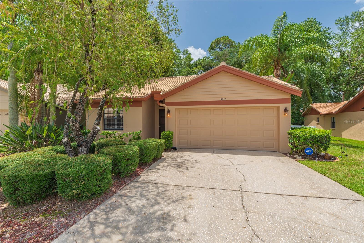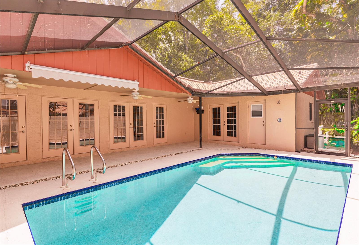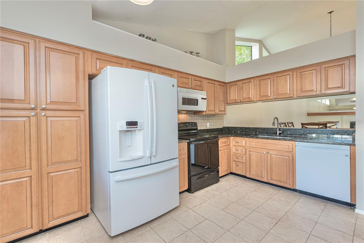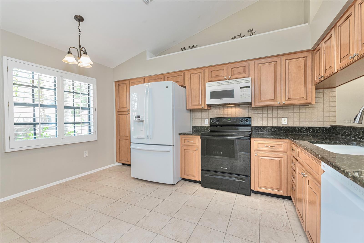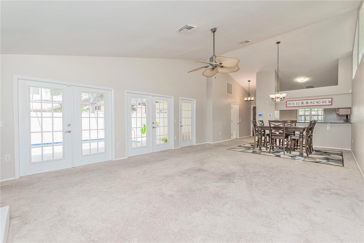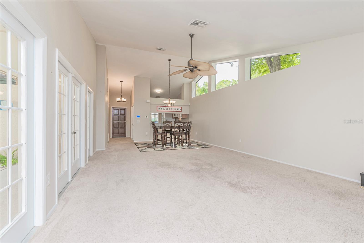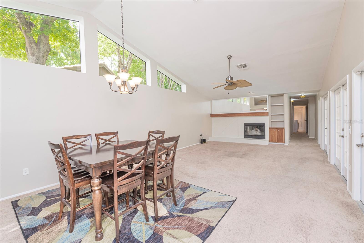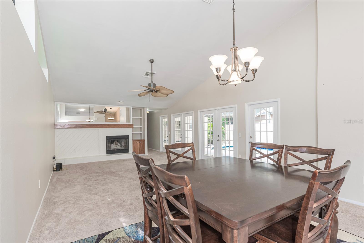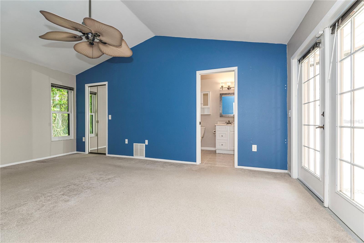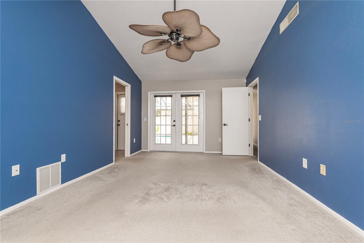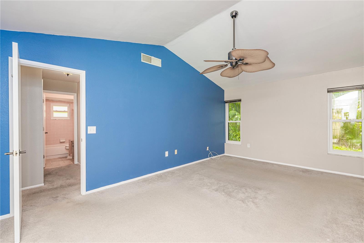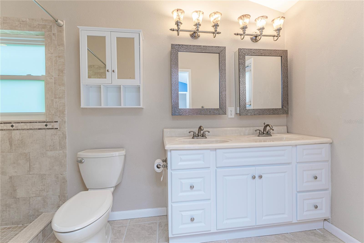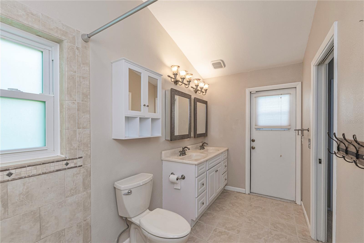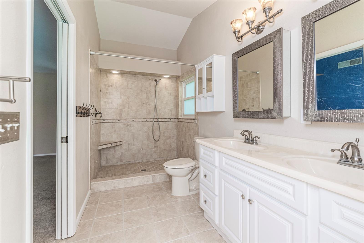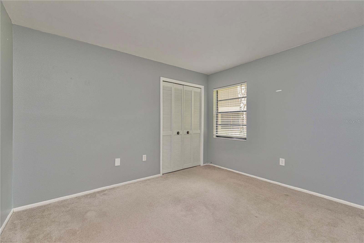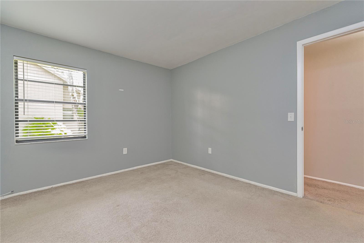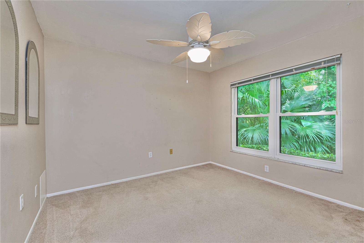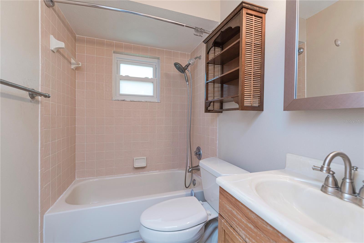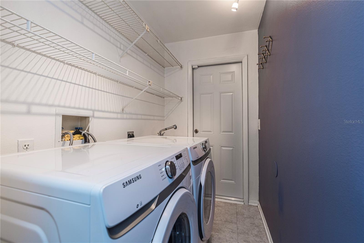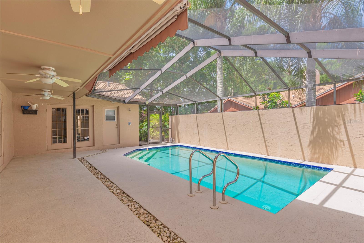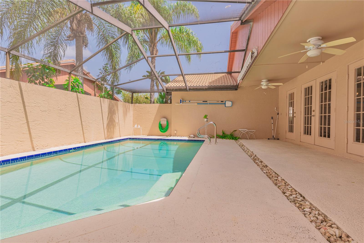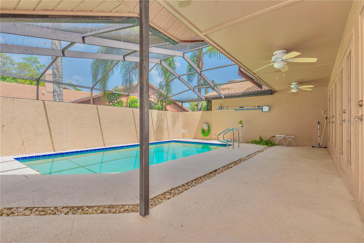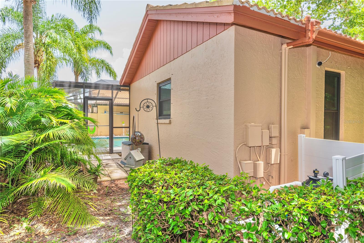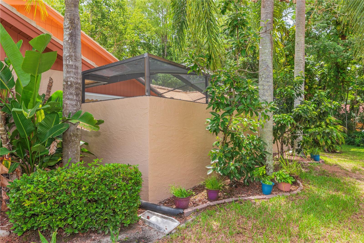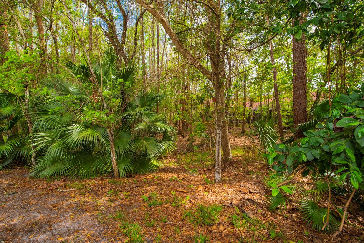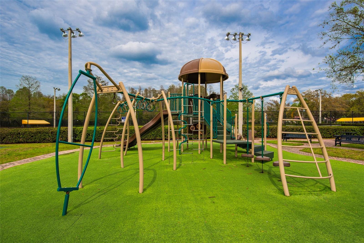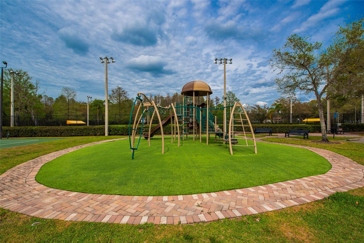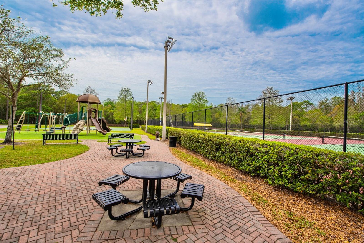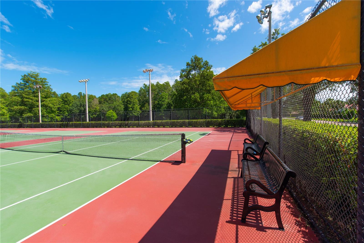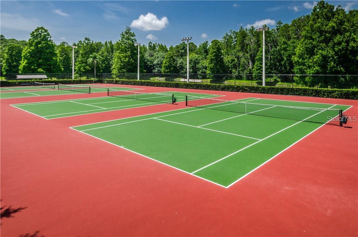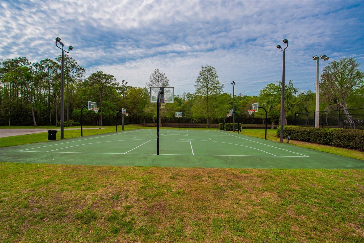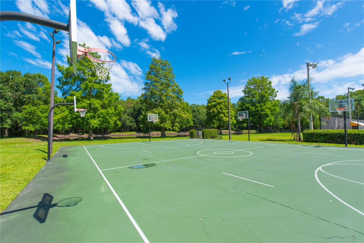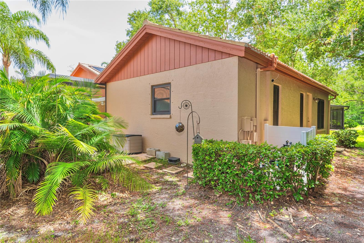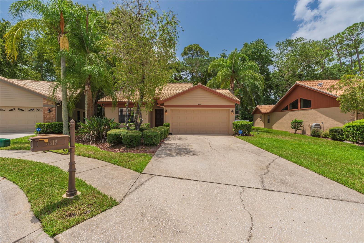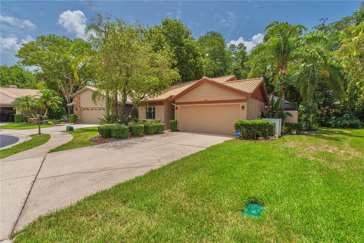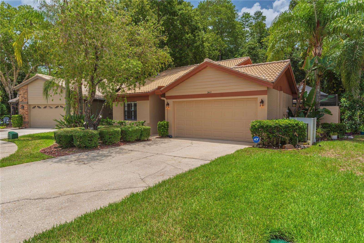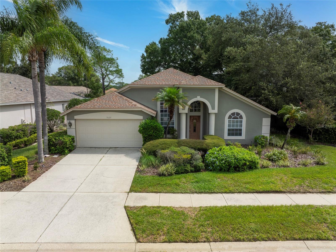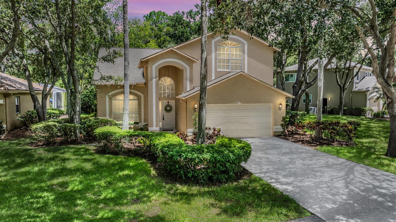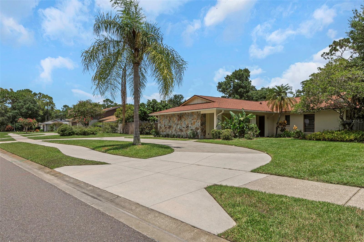3612 Darston Street, PALM HARBOR, FL 34685
Property Photos
Would you like to sell your home before you purchase this one?
Priced at Only: $500,000
For more Information Call:
Address: 3612 Darston Street, PALM HARBOR, FL 34685
Property Location and Similar Properties
- MLS#: U8249792 ( Residential )
- Street Address: 3612 Darston Street
- Viewed: 6
- Price: $500,000
- Price sqft: $220
- Waterfront: No
- Year Built: 1989
- Bldg sqft: 2276
- Bedrooms: 3
- Total Baths: 2
- Full Baths: 2
- Garage / Parking Spaces: 2
- Days On Market: 73
- Additional Information
- Geolocation: 28.1034 / -82.6801
- County: PINELLAS
- City: PALM HARBOR
- Zipcode: 34685
- Subdivision: Chattam Landing Ph Ii
- Elementary School: Cypress Woods
- Middle School: Carwise
- High School: East Lake
- Provided by: KELLER WILLIAMS REALTY- PALM H
- Contact: Toni Benton
- 727-772-0772
- DMCA Notice
-
DescriptionIf you're looking for easy living and a Florida lifestyle, then welcome home! Located in gated Chattam Landing, this charming 3 bedroom, 2 bathroom retreat features vaulted ceilings and transom accent windows bringing in natural lighting. A wall of French doors that open to the pool lanai brings the outdoors inside. In 2023, the large, screened in, heated, saltwater pool was refinished. An efficient, solar powered Pentair pump and filter ensure year round enjoyment and easy maintenance. Like having neighbors but like privacy a little more? There's a wall surrounding the pool area offering complete seclusion and the home backs onto a peaceful conservation area providing tranquility and privacy. The primary bedroom has its own French door to the lanai, plus another door gives convenient access to the primary bath so wet feet don't slip and slide through the house! In May 2024 the exterior was painted and the tile roof installed in 2015. Yes, Florida can have a couple cool days each year so cozy up by the wood burning fireplace. Stay cool during the rest of the year with an HVAC system installed in 2023 complete with a top of the line UVC air purifier. You'll also appreciate the convenience of an inside laundry room and door leading to the back of the property. The home features gutters with a leaf filter (2023), an ADT security system (2022), and a recently updated garage door (2022) plus opener (2024). Ground maintenance and exterior painting are handled by the HOA. Ridgemoor features ponds with fountains and offers fantastic amenities like lighted tennis courts, basketball courts, a playground, walking trails, and night time security. Located in the desirable East Lake area, you're close to shopping, schools, restaurants, the YMCA, Brooker Creek Preserve & Nature Center, library, AMC Movie Theater, and the Pinellas Trail Extension. Dont miss out on this beautiful home!
Payment Calculator
- Principal & Interest -
- Property Tax $
- Home Insurance $
- HOA Fees $
- Monthly -
Features
Building and Construction
- Covered Spaces: 0.00
- Exterior Features: French Doors, Rain Gutters, Sidewalk
- Flooring: Carpet, Tile
- Living Area: 1572.00
- Roof: Tile
Land Information
- Lot Features: Conservation Area, Cul-De-Sac, Landscaped, Private, Sidewalk, Paved, Unincorporated
School Information
- High School: East Lake High-PN
- Middle School: Carwise Middle-PN
- School Elementary: Cypress Woods Elementary-PN
Garage and Parking
- Garage Spaces: 2.00
- Open Parking Spaces: 0.00
- Parking Features: Driveway, Garage Door Opener, Ground Level
Eco-Communities
- Pool Features: Gunite, In Ground, Salt Water, Screen Enclosure, Solar Heat
- Water Source: Public
Utilities
- Carport Spaces: 0.00
- Cooling: Central Air
- Heating: Central, Electric
- Pets Allowed: Breed Restrictions, Cats OK, Dogs OK, Number Limit, Yes
- Sewer: Public Sewer
- Utilities: Public
Amenities
- Association Amenities: Basketball Court, Fence Restrictions, Gated, Maintenance, Park, Playground, Security, Tennis Court(s), Vehicle Restrictions
Finance and Tax Information
- Home Owners Association Fee Includes: Maintenance Grounds, Other, Private Road
- Home Owners Association Fee: 166.00
- Insurance Expense: 0.00
- Net Operating Income: 0.00
- Other Expense: 0.00
- Tax Year: 2023
Other Features
- Appliances: Dishwasher, Disposal, Dryer, Microwave, Range, Refrigerator, Washer, Water Softener
- Association Name: Sentry Management/Frank DeNike
- Association Phone: 727-942-1906
- Country: US
- Furnished: Unfurnished
- Interior Features: Built-in Features, Ceiling Fans(s), Eat-in Kitchen, Living Room/Dining Room Combo, Open Floorplan, Primary Bedroom Main Floor, Stone Counters, Vaulted Ceiling(s), Walk-In Closet(s), Window Treatments
- Legal Description: CHATTAM LANDING PHASE II LOT 38
- Levels: One
- Area Major: 34685 - Palm Harbor
- Occupant Type: Vacant
- Parcel Number: 26-27-16-14910-000-0380
- View: Trees/Woods
- Zoning Code: RPD-2.5_1.0
Similar Properties
Nearby Subdivisions
Anchorage Of Tarpon Lake
Anchorage Of Tarpon Lake Unit
Balintore
Boot Ranch Eagle Ridge Ph A
Boot Ranch Eagle Trace Ph Bi
Boot Ranch Eagle Trace Ph Bi
Boot Ranch - Eagle Ridge Ph A
Boot Ranch - Eagle Trace Ph B-
Briarwick Homeowners Associati
Brooker Creek
Brookers Landing Ph One
Brookers Landing Ph Two
Brookhaven
Chattam Landing Ph I
Chattam Landing Ph Ii
Clearing The
Coventry Village
Coventry Village Ph 1
Coventry Village Ph Iia
Cypress Woods
Eagle Cove
El Pasado A Condo
Ellinwood Ph 2
Fairway Forest
Fallbrook Ph 1
Foxberry Run
Golfside
Hawks Landing
Ivy Ridge Ph 1
Juniper Bay Ph 4
Lynnwood Ph 1
Myrtle Point Ph 1
Oakridge Estates At Ridgemoor
Parkside At Lansbrook
Quail Lake
Salem Square
Tarpon Woods 2nd Add Rep
Tarpon Woods Condo
Tarpon Woods Third Add
Waterford At Palm Harbor Luxur
Wescott Square
Windemere
Windmill Pointe Of Tarpon Lake

- Barbara Kleffel, REALTOR ®
- Southern Realty Ent. Inc.
- Office: 407.869.0033
- Mobile: 407.808.7117
- barb.sellsorlando@yahoo.com


