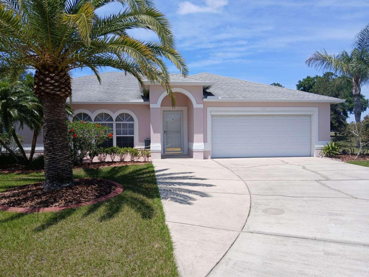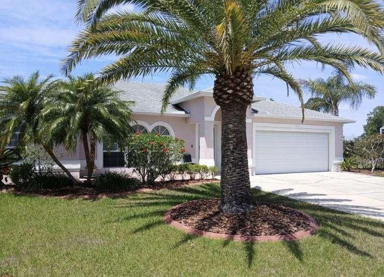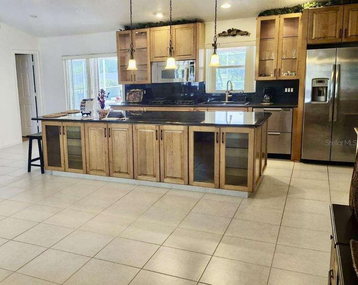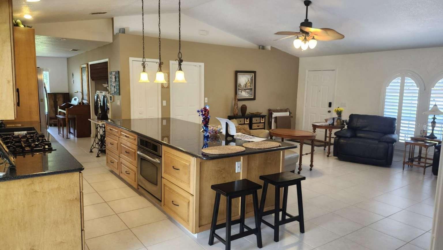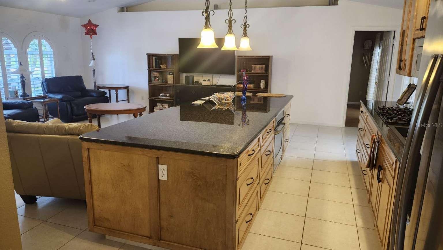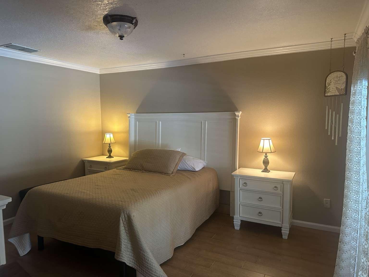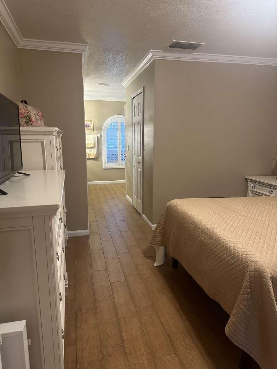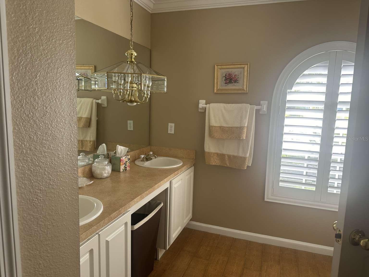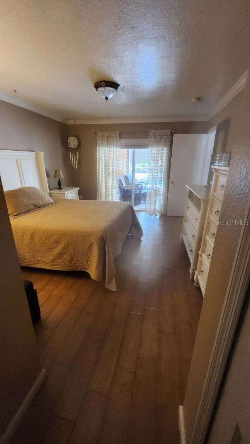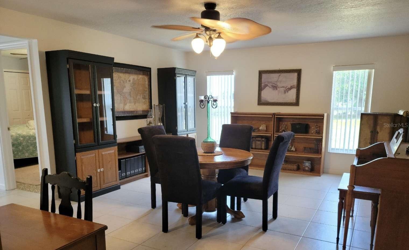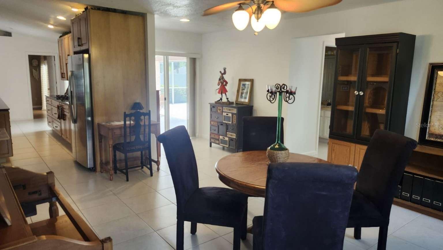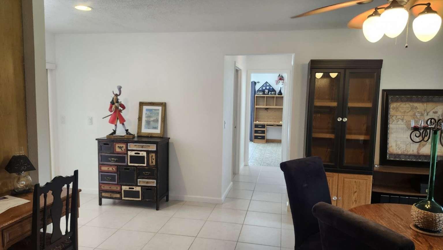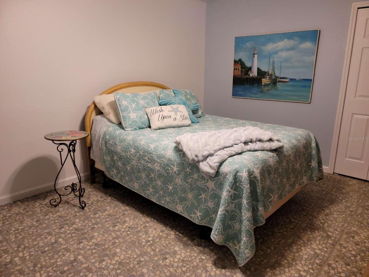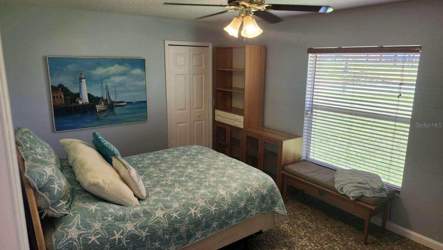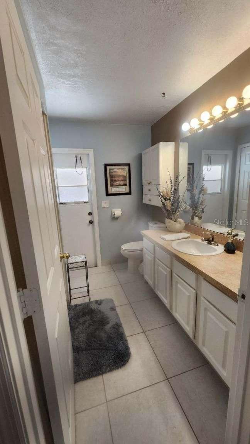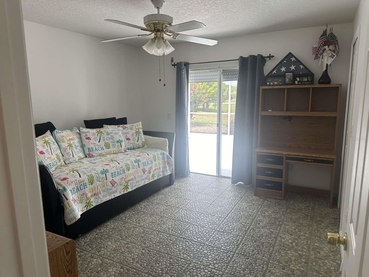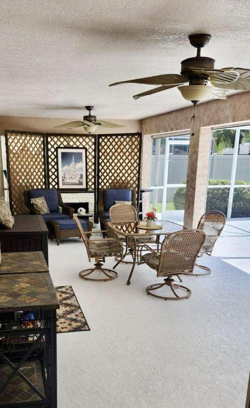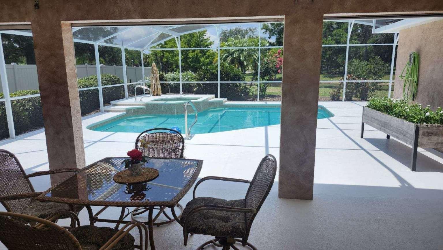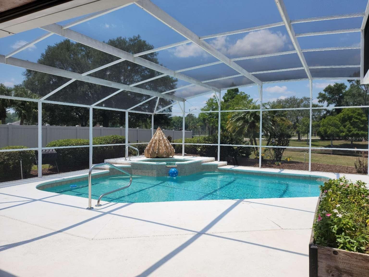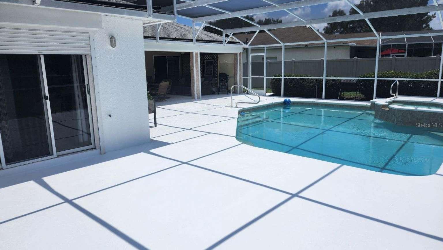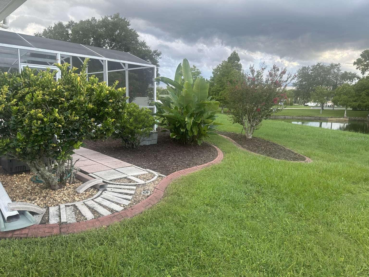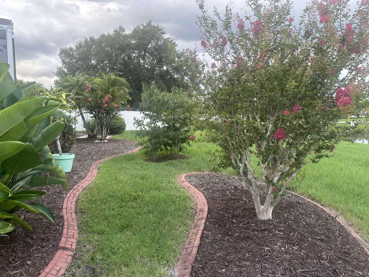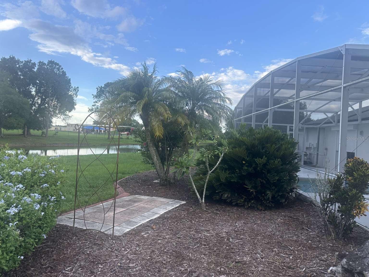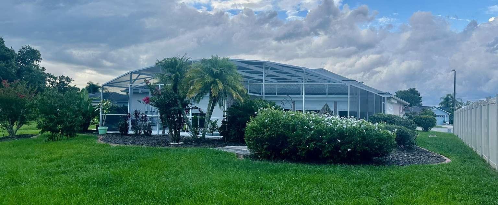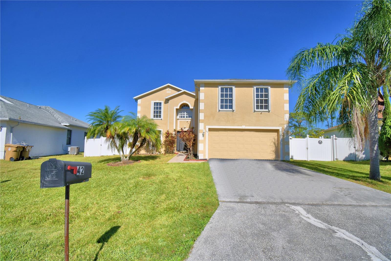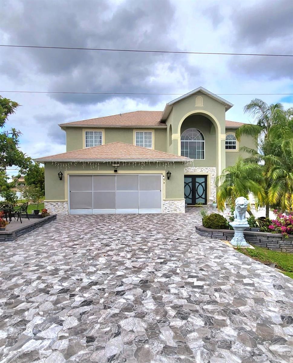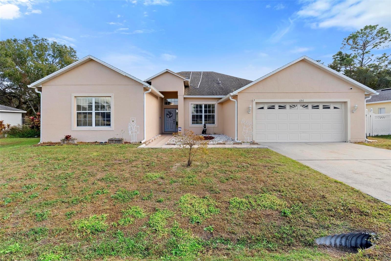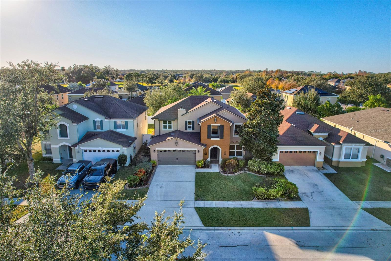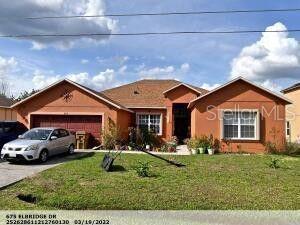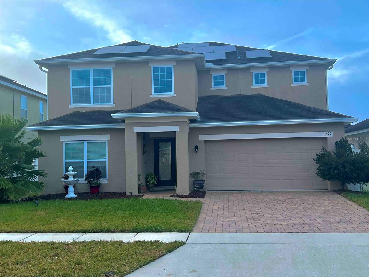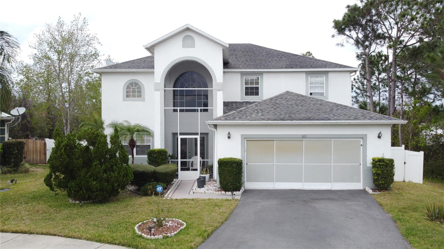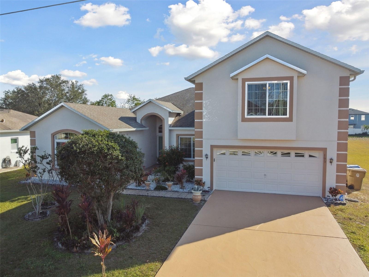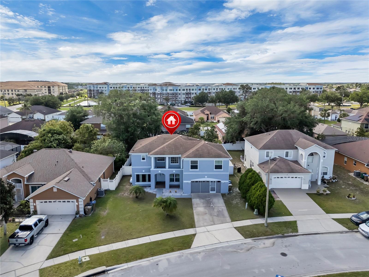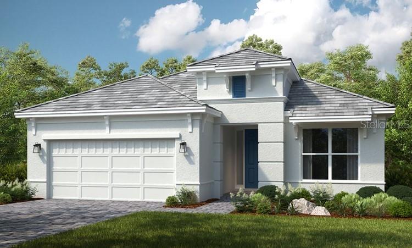2514 Sage Drive, KISSIMMEE, FL 34758
Property Photos
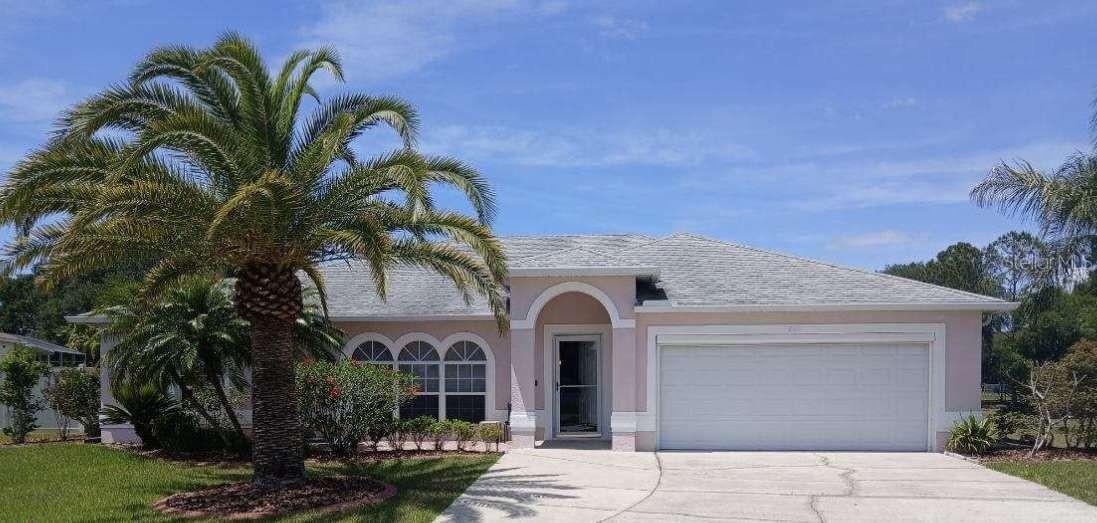
Would you like to sell your home before you purchase this one?
Priced at Only: $429,900
For more Information Call:
Address: 2514 Sage Drive, KISSIMMEE, FL 34758
Property Location and Similar Properties






- MLS#: U8248944 ( Residential )
- Street Address: 2514 Sage Drive
- Viewed: 62
- Price: $429,900
- Price sqft: $232
- Waterfront: No
- Year Built: 1997
- Bldg sqft: 1854
- Bedrooms: 3
- Total Baths: 2
- Full Baths: 2
- Garage / Parking Spaces: 2
- Days On Market: 317
- Additional Information
- Geolocation: 28.2259 / -81.4892
- County: OSCEOLA
- City: KISSIMMEE
- Zipcode: 34758
- Subdivision: Laurel Run At Crescent Lakes
- Elementary School: Reedy Creek Elem (K 5)
- Middle School: Horizon Middle
- High School: Poinciana High School
- Provided by: WWW.HOMEZU.COM
- Contact: Jason Saphire
- 877-249-5478

- DMCA Notice
Description
BRAND NEW ROOF INSTALLED 4/19/25!! Come and see this beautiful, move in ready enclosed pool/spa home and all it has to offer! A new roof and freshly painted exterior adds to its lush landscape. The sunsets are just beautiful! Its cathedral open split floor plan welcomes you with custom built, solid wood cabinets and large island in the kitchen. This one is surely unique and stands out from the others. Many upgrades throughout. Book your showing today!
Description
BRAND NEW ROOF INSTALLED 4/19/25!! Come and see this beautiful, move in ready enclosed pool/spa home and all it has to offer! A new roof and freshly painted exterior adds to its lush landscape. The sunsets are just beautiful! Its cathedral open split floor plan welcomes you with custom built, solid wood cabinets and large island in the kitchen. This one is surely unique and stands out from the others. Many upgrades throughout. Book your showing today!
Payment Calculator
- Principal & Interest -
- Property Tax $
- Home Insurance $
- HOA Fees $
- Monthly -
Features
Building and Construction
- Covered Spaces: 0.00
- Exterior Features: Hurricane Shutters, Sliding Doors
- Flooring: Brick, Ceramic Tile
- Living Area: 1854.00
- Roof: Shingle
Property Information
- Property Condition: Completed
Land Information
- Lot Features: Cul-De-Sac, Sidewalk, Private
School Information
- High School: Poinciana High School
- Middle School: Horizon Middle
- School Elementary: Reedy Creek Elem (K 5)
Garage and Parking
- Garage Spaces: 2.00
- Open Parking Spaces: 0.00
- Parking Features: Driveway, Garage Door Opener, Guest, Open, Oversized
Eco-Communities
- Pool Features: Deck, Heated, In Ground, Screen Enclosure
- Water Source: Public
Utilities
- Carport Spaces: 0.00
- Cooling: Central Air
- Heating: Central, Heat Recovery Unit, Natural Gas
- Pets Allowed: Yes
- Sewer: Public Sewer
- Utilities: BB/HS Internet Available, Cable Available, Electricity Connected, Fiber Optics, Fire Hydrant, Natural Gas Connected, Phone Available, Sewer Connected, Water Connected
Amenities
- Association Amenities: Maintenance, Park, Playground, Security
Finance and Tax Information
- Home Owners Association Fee Includes: Maintenance Grounds, Security
- Home Owners Association Fee: 0.00
- Insurance Expense: 0.00
- Net Operating Income: 0.00
- Other Expense: 0.00
- Tax Year: 2023
Other Features
- Appliances: Built-In Oven, Cooktop, Dishwasher, Disposal, Kitchen Reverse Osmosis System, Microwave, Refrigerator, Tankless Water Heater
- Association Name: Laurel Run at Crescent Lakes
- Country: US
- Interior Features: Built-in Features, Ceiling Fans(s), Crown Molding, Eat-in Kitchen, High Ceilings, Kitchen/Family Room Combo, Open Floorplan, Primary Bedroom Main Floor, Solid Wood Cabinets, Stone Counters, Vaulted Ceiling(s), Walk-In Closet(s), Window Treatments
- Legal Description: LAUREL RUN AT CRESCENT LAKES PB 9 PG 12-13 LOT 8
- Levels: One
- Area Major: 34758 - Kissimmee / Poinciana
- Occupant Type: Owner
- Parcel Number: 14-26-28-3942-0001-0080
- Style: Contemporary
- View: Pool
- Views: 62
- Zoning Code: OPUD
Similar Properties
Nearby Subdivisions
Aden North At Westview
Aden South At Westview
Blackstone Landing Ph 1
Blackstone Landing Ph 2
Blackstone Landing Ph 3
Brighton Landings Ph 1
Brighton Landings Ph 2
Broadmoor
Calla Lily Cove At Crescent La
Cherub Homes
Crepe Myrtle Cove At Crescent
Crepe Myrtle Cove Crescent Lak
Crescent Lakes
Dahlia Reserve At Crescent Lak
Doral Pointe
Doral Pointe Un 2
Emerald Lake
Esplanade At Westview
Estate C Ph 1
Fieldstone At Cypress Woods
Fieldstone At Cypress Woods We
Hammock Trails
Hammock Trails Ph 2a A Rep
Hammock Trails Ph 2a - A Rep
Hammock Trails Ph 2b Amd Rep
Hammock Trls Ph 2a
Jasmine Pointe At Crescent Lak
Laurel Run At Crescent Lakes
Little Creek Ph 2
Not On List
Not On The List
Oaks At Cypress Woods The
Orchid Edge 2crescent Lakes
Orchid Edgecres Lks
Peppertree At Cypress Woods
Pinehurst At Cypress Woods
Poinciana Village 01 Neighborh
Poinciana Village 1
Poinciana Village 1 Nbhd 1 Nor
Poinciana Village 1 Nbhd 1 Sou
Poinciana Village 1 Nbhd 2
Poinciana Village 1 Nbhd 3 Wes
Poinciana Village 2 Nbhd 1
Poinciana Village 2 Nbhd 3
Poinciana Vlg 2 Nbhd 3
St James Park
Stepping Stone
Stepping Stone Pod A Ph 1
Stepping Stone Pod A Ph 2
Steppingstone
Tamarind Parke At Cypress Wood
Trafalgar Village Ph 02
Trafalgar Village Ph 1
Trafalgar Village Ph 2
Trafalgar Village Ph 3
Westview 40s
Westview 45s
Westview 45s Aa
Westview 50s
Willow Bend At Crescent Lakes
Contact Info

- Barbara Kleffel, REALTOR ®
- Southern Realty Ent. Inc.
- Office: 407.869.0033
- Mobile: 407.808.7117
- barb.sellsorlando@yahoo.com



