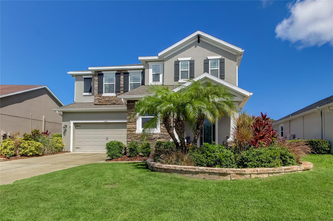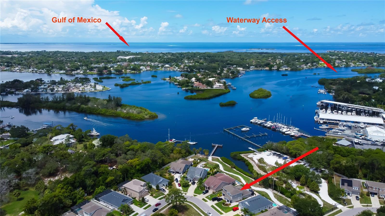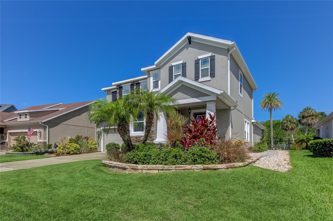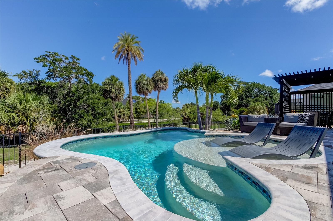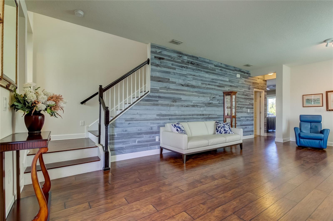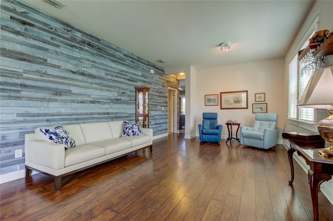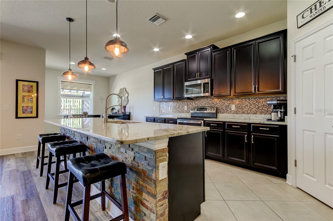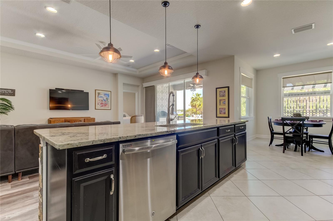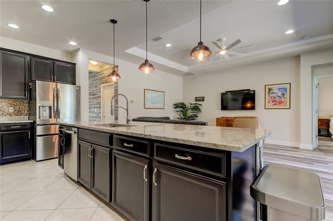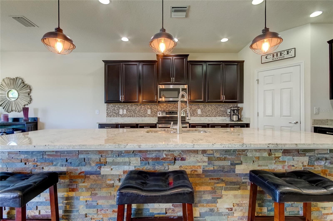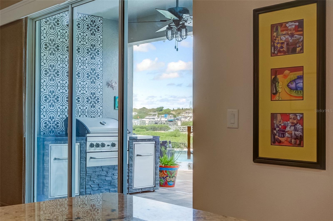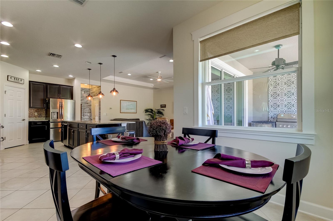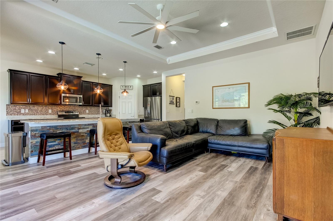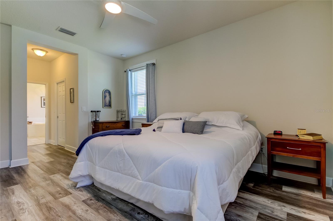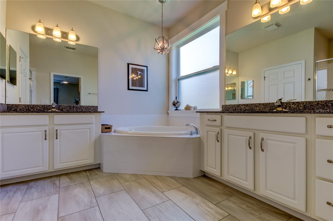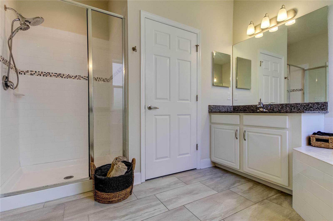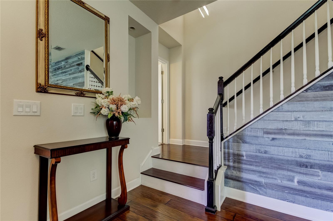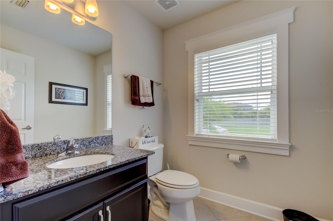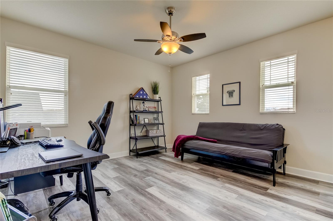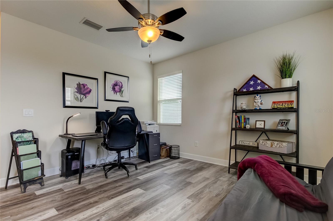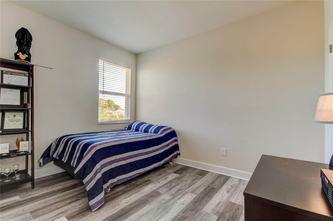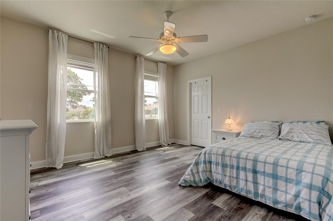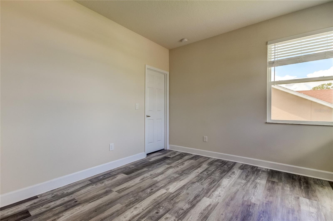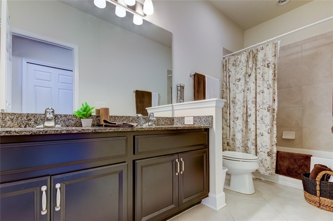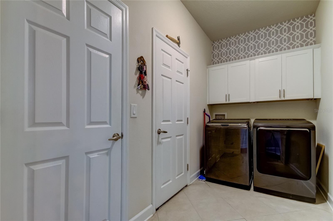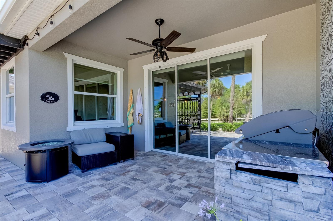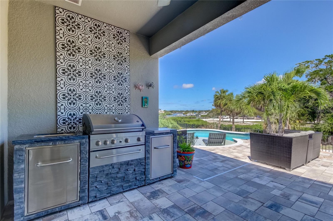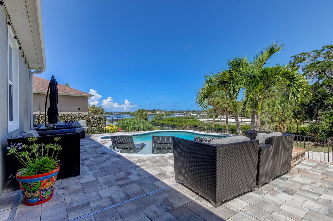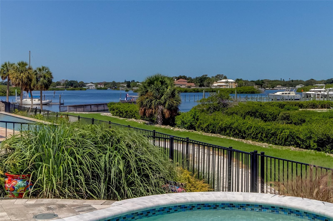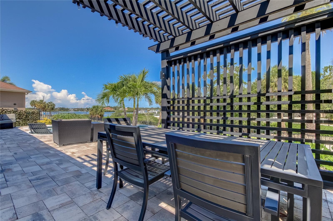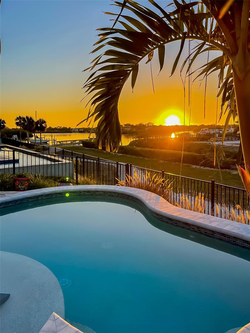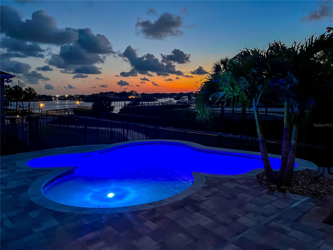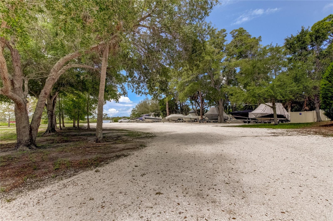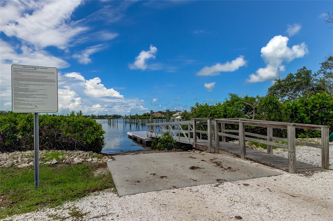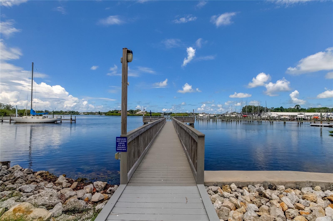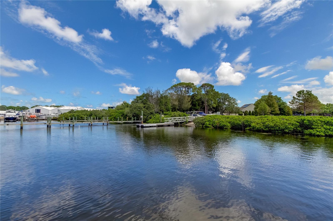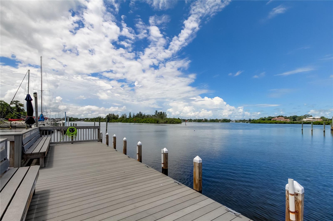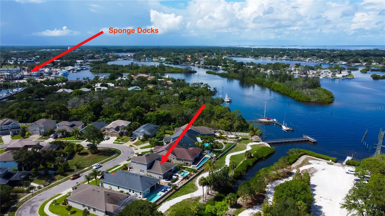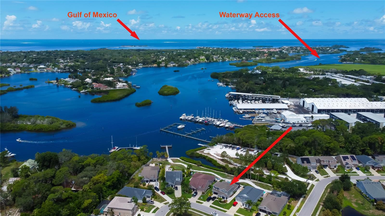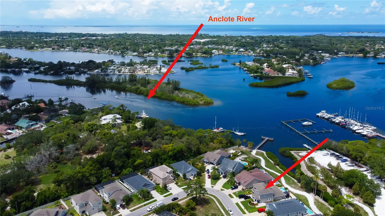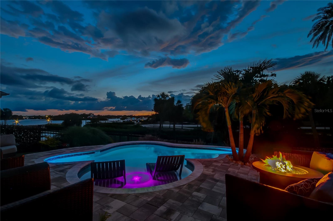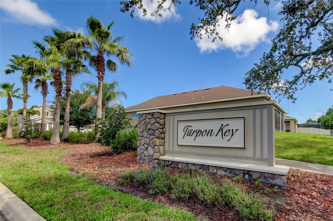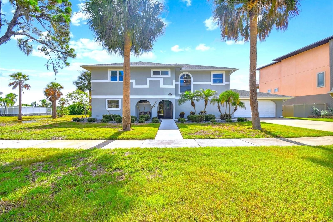1255 Windy Bay Shoal, TARPON SPRINGS, FL 34689
Property Photos
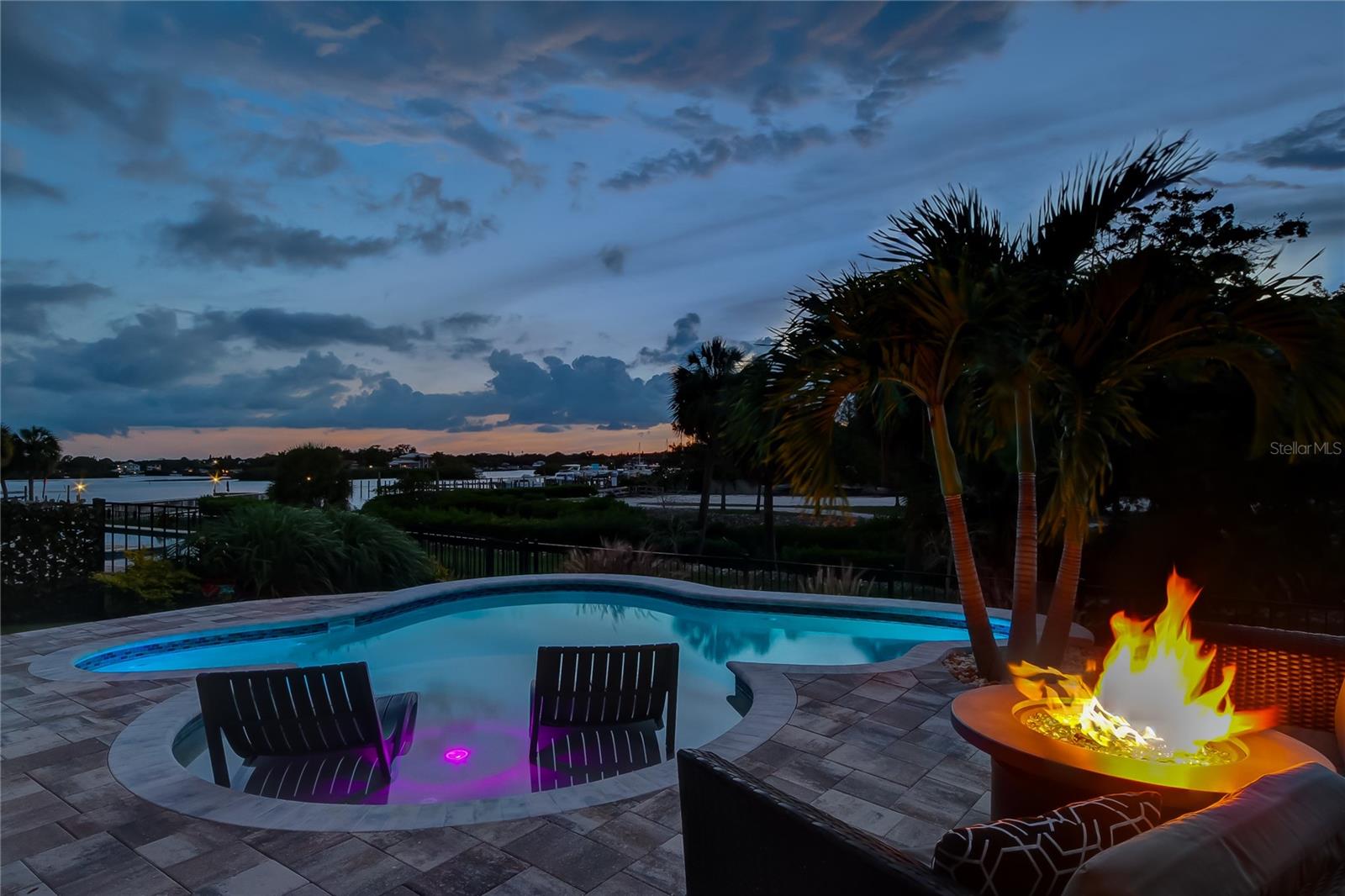
Would you like to sell your home before you purchase this one?
Priced at Only: $1,081,900
For more Information Call:
Address: 1255 Windy Bay Shoal, TARPON SPRINGS, FL 34689
Property Location and Similar Properties
- MLS#: U8247192 ( Residential )
- Street Address: 1255 Windy Bay Shoal
- Viewed: 6
- Price: $1,081,900
- Price sqft: $318
- Waterfront: No
- Year Built: 2014
- Bldg sqft: 3405
- Bedrooms: 4
- Total Baths: 3
- Full Baths: 2
- 1/2 Baths: 1
- Garage / Parking Spaces: 2
- Days On Market: 82
- Additional Information
- Geolocation: 28.161 / -82.7667
- County: PINELLAS
- City: TARPON SPRINGS
- Zipcode: 34689
- Subdivision: Tarpon Key
- Provided by: COASTAL PROPERTIES GROUP INTERNATIONAL
- Contact: Julie Nastasiak
- 727-493-1555
- DMCA Notice
-
DescriptionSeller may provide assistance with a 1 1 rate buy down with an acceptable contract. Call for more details. This stunning home is in one of tarpon springs premier waterfront communites with a private boat ramp and private boat storage. Discover this rare home, one of six homesites facing the anclote river in highly coveted tarpon key. The home has spectacular water views and boat access from the exclusive community boat ramp. This fantastic four bedroom, 2. 5 bathrooms, two story home has the ultimate outdoor space with appealing pavers surrounding a brand new salt water pool, complete with a luxurious sun shelf for lounging in the sun. Adjacent to the pool is a custom fire pit, perfect for cozy evenings under the stars. A gazebo stands elegantly nearby offering shade and excellent space for al fresco dining. Back inside, the first floor includes a convenient inside laundry room and a spacious primary bedroom suite with two separate walk in closets leading into the primary bath. The bath has lots of natural light, a soaking tub, walk in shower and dual sinks. Both the primary bedroom and family room have new lvp flooring. The heart of the home is the luxurious gourmet kitchen with stunning views through the glass doors of the waterfront, boats, and tranquil sunsets at the conclusion of your days. It is equipped with stainless steel appliances including a new refrigerator and microwave. It has sleek granite countertops, a double oven, wood cabinetry and a convenient walk in pantry. The family room adjoins the large kitchen island and has plenty of relaxing space for family and friends. If you don't desire dining at the kitchen island, there's an adjoining dining room with water views to savor your meals and sunsets. Moving upstairs, there's a versatile loft space perfect for use as a home office, playroom, or additional living area. This floor features three bedrooms with walk in closets, including one with water views. The second bathroom is well appointed with a relaxing tub, and convenient double sinks ensuring comfort and functionality. The entire second floor also has all new lvp flooring. Back downstairs there's a half bath perfect for guests and a formal living room with lots of natural light and wood flooring. The real show stopper of this beautiful home are the breathtaking open views of the anclote river where every evening paints the sky in a pallette of vibrant colors. The gulf of mexico is a short ride by boat for world class fishing, island hopping, and water activities. Enjoy access to private amenities including a fishing pier, private boat storage, boat dock ramp, providing direct entry to the anclote river and quick access to the gulf of mexico. It's an ideal home for those seeking both luxury and coastal convenience. Flood policy is $966. 00 annually and is assumable. Make this waterfront community and dream home your very own today.
Payment Calculator
- Principal & Interest -
- Property Tax $
- Home Insurance $
- HOA Fees $
- Monthly -
Features
Building and Construction
- Covered Spaces: 0.00
- Exterior Features: Irrigation System, Lighting, Private Mailbox, Sidewalk, Sliding Doors
- Flooring: Vinyl, Wood
- Living Area: 2756.00
- Roof: Shingle
Garage and Parking
- Garage Spaces: 2.00
- Open Parking Spaces: 0.00
Eco-Communities
- Pool Features: Gunite, In Ground, Lighting, Pool Alarm, Salt Water
- Water Source: Public
Utilities
- Carport Spaces: 0.00
- Cooling: Central Air
- Heating: Electric
- Pets Allowed: Breed Restrictions, Number Limit, Yes
- Sewer: Public Sewer
- Utilities: BB/HS Internet Available, Electricity Connected, Public, Sewer Connected, Water Connected
Finance and Tax Information
- Home Owners Association Fee: 120.00
- Insurance Expense: 0.00
- Net Operating Income: 0.00
- Other Expense: 0.00
- Tax Year: 2023
Other Features
- Appliances: Dishwasher, Dryer, Electric Water Heater, Microwave, Range, Refrigerator, Washer
- Association Name: Brooke Golle
- Association Phone: 727-787-3461
- Country: US
- Interior Features: Ceiling Fans(s), Eat-in Kitchen, High Ceilings, Primary Bedroom Main Floor, Solid Surface Counters, Solid Wood Cabinets, Thermostat, Walk-In Closet(s)
- Legal Description: TARPON KEY LOT 20
- Levels: Two
- Area Major: 34689 - Tarpon Springs
- Occupant Type: Owner
- Parcel Number: 02-27-15-89894-000-0200
- Zoning Code: RES
Similar Properties
Nearby Subdivisions
Acreage & Unrec
Alta Vista Sub
Azure View
Bayou Gardens
Bayshore Heights
Beckett Bay
Brittany Park Ph Ia
Cheyneys J K Sub
Cheyneys Paul Sub
Clarks H L Sub
Cypress Park Of Tarpon Spgs
Cypress Park Of Tarpon Springs
Dixie Park
Eagle Creek Estates
El Hoadleys Add
El Nido Sub
Fairmount Park
Fairview
Fergusons C
Fergusons Estates
Fergusons Estates Blk 2 Lot 2
Fergusons Estates Re
Fergusons Estates, Blk 2, Lot
Florida Oaks First Add
Florida Oaks Second Add
Forest Ridge Ph One
Forest Ridge Ph Two
Gnuoy Park
Golden Gateway Homes
Grassy Pointe Ph 1
Green Dolphin Park Villas Cond
Gulfview Ridge
Hamlets At Whitcomb Place The
Harbor Oaks I
Harbor Woods North
Hillcrest Sub
Hopes S E Sub 2 Rev
Inness Park
Karen Acres
Kibbee Sub
Lake Butler Villa Cos Sub
Lake Highland Sub
Lake View Villas
Lakeside Colony
Loch Haven
Mariner Village Sub
North Lake Of Tarpon Spgs Ph
North Lake Of Tarpon Spgs - Ph
Not In Hernando
Oakleaf Village
Oakleaf Village Unit Nine
Orange Heights
Owens 1st Add
Parkside Colony
Pointe Alexis North Ph Ii
Pointe Alexis North Ph Iii
Pointe Alexis South
Pointe Alexis South Ph Iii
River Bend Village
River Watch
Riverview
Saffords A P K
Sail Harbor
Saines Resub L W
Sunset Hills
Sunset Hills 2nd Add
Sunset Hills Cc
Sunset Hills Country Club
Sunset Hills Rep
Sunset View
Tampa Tarpon Spgs Land Co
Tarpon Key
Tarpon Spgs Enterprises
Tarpon Spgs Official Map
Tarpon Trace
Tobys Acres
Trentwood Manor
Turf Surf Estates
Venetian Court
Websters Sub
Wegeforth Sub
Westwinds Ph I
Westwinds Ph Ii
Westwinds Village
Whispering Woods
Whitcomb Point
Wideview
Wil Mar Gulf Acres
Windrush Bay Condo
Woods At Anderson Park Condo T
Youngs Sub De Luxe

- Barbara Kleffel, REALTOR ®
- Southern Realty Ent. Inc.
- Office: 407.869.0033
- Mobile: 407.808.7117
- barb.sellsorlando@yahoo.com


