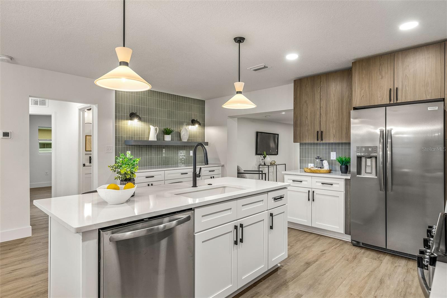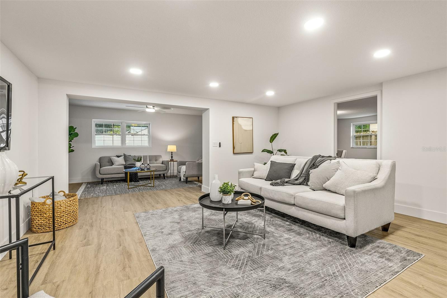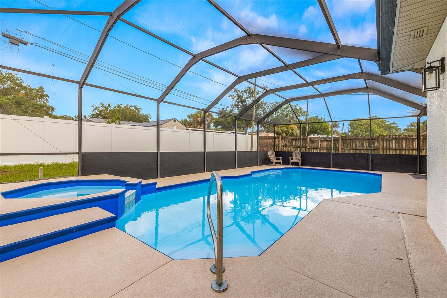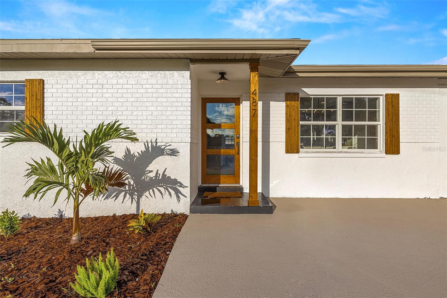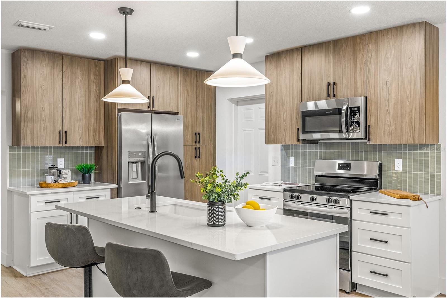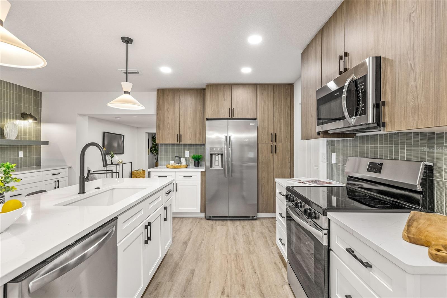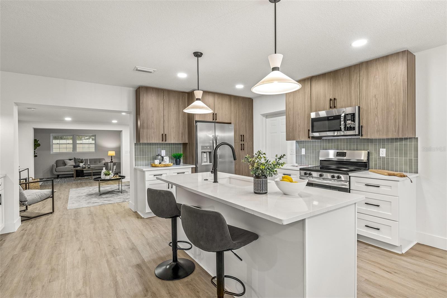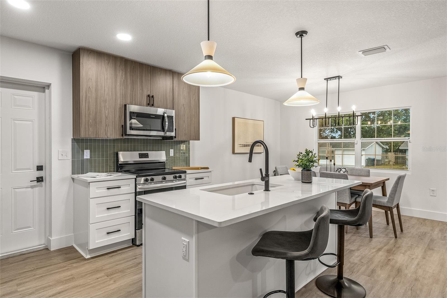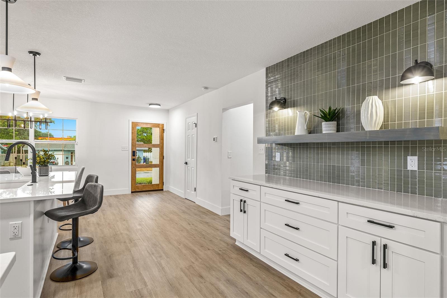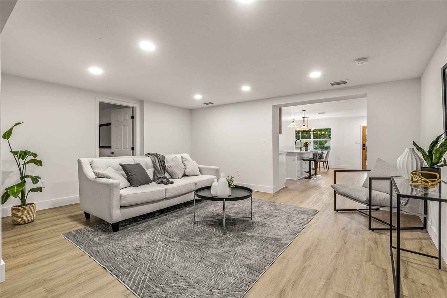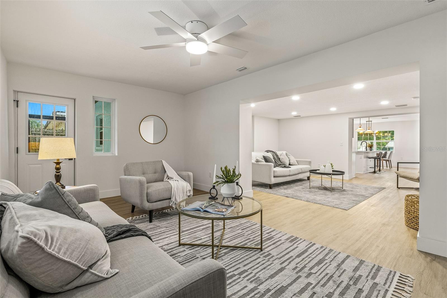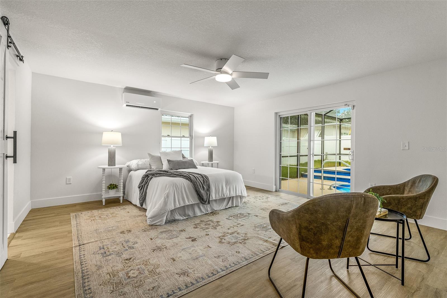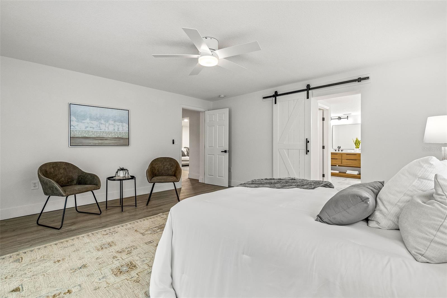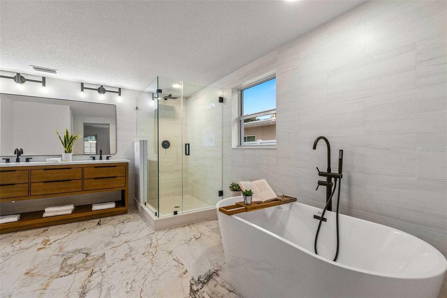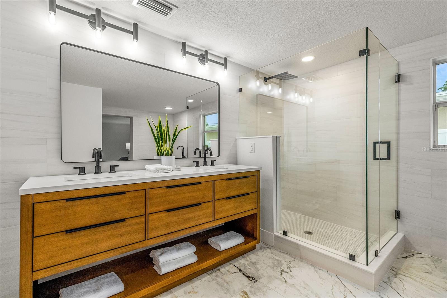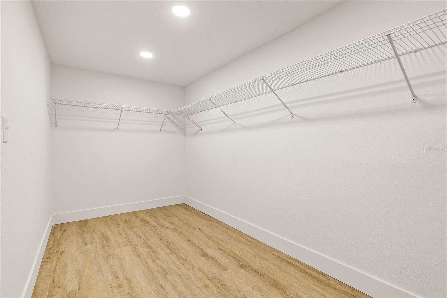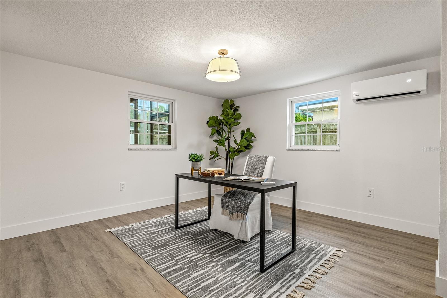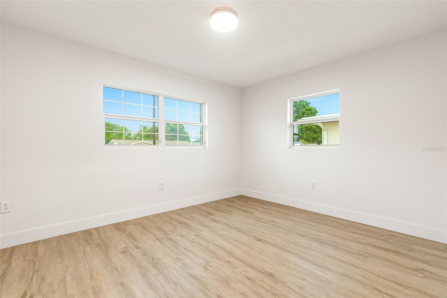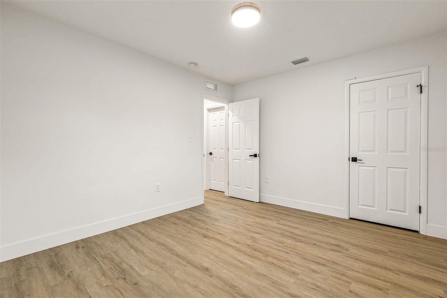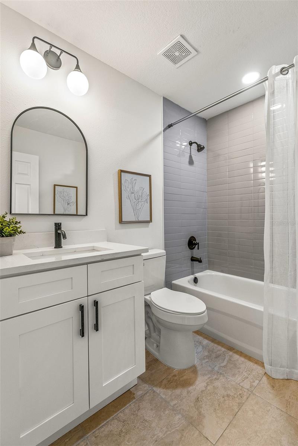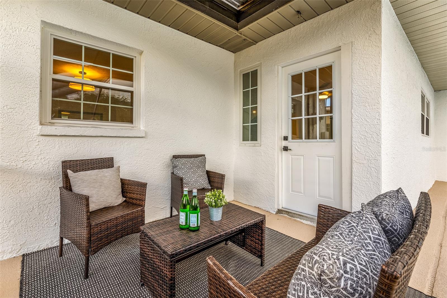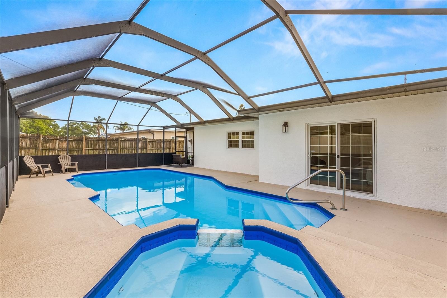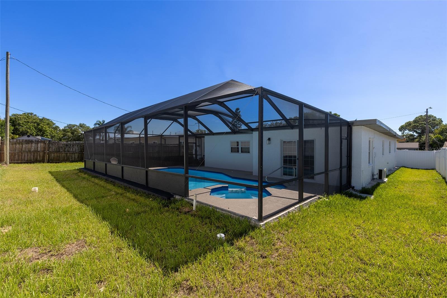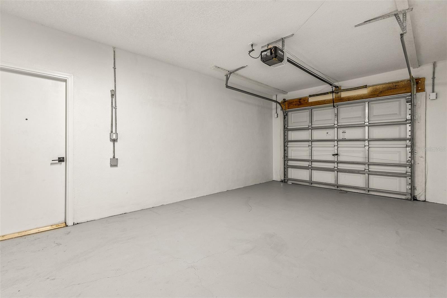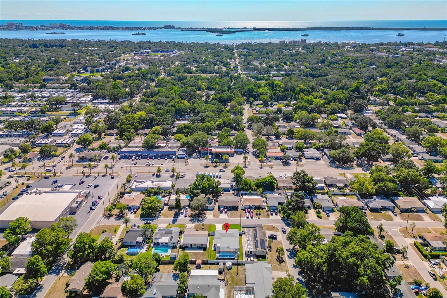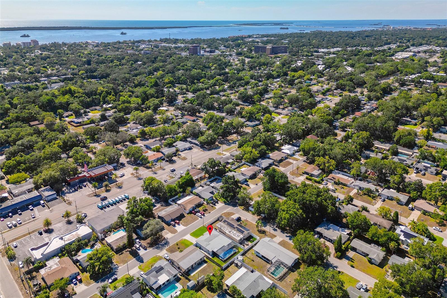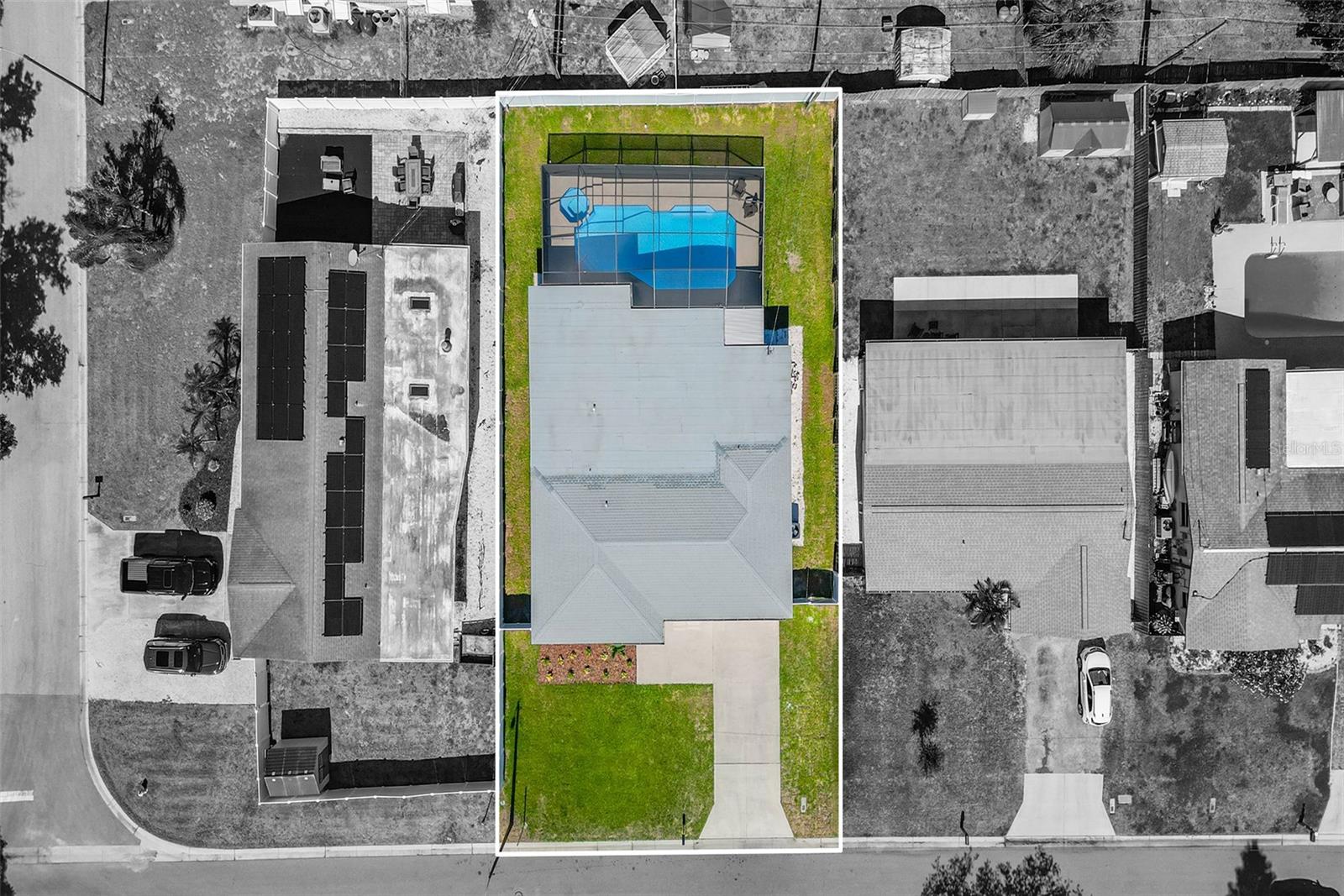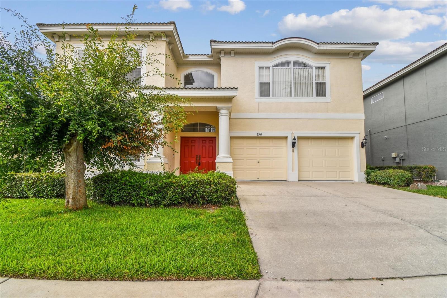487 Oakwood Drive, DUNEDIN, FL 34698
Property Photos
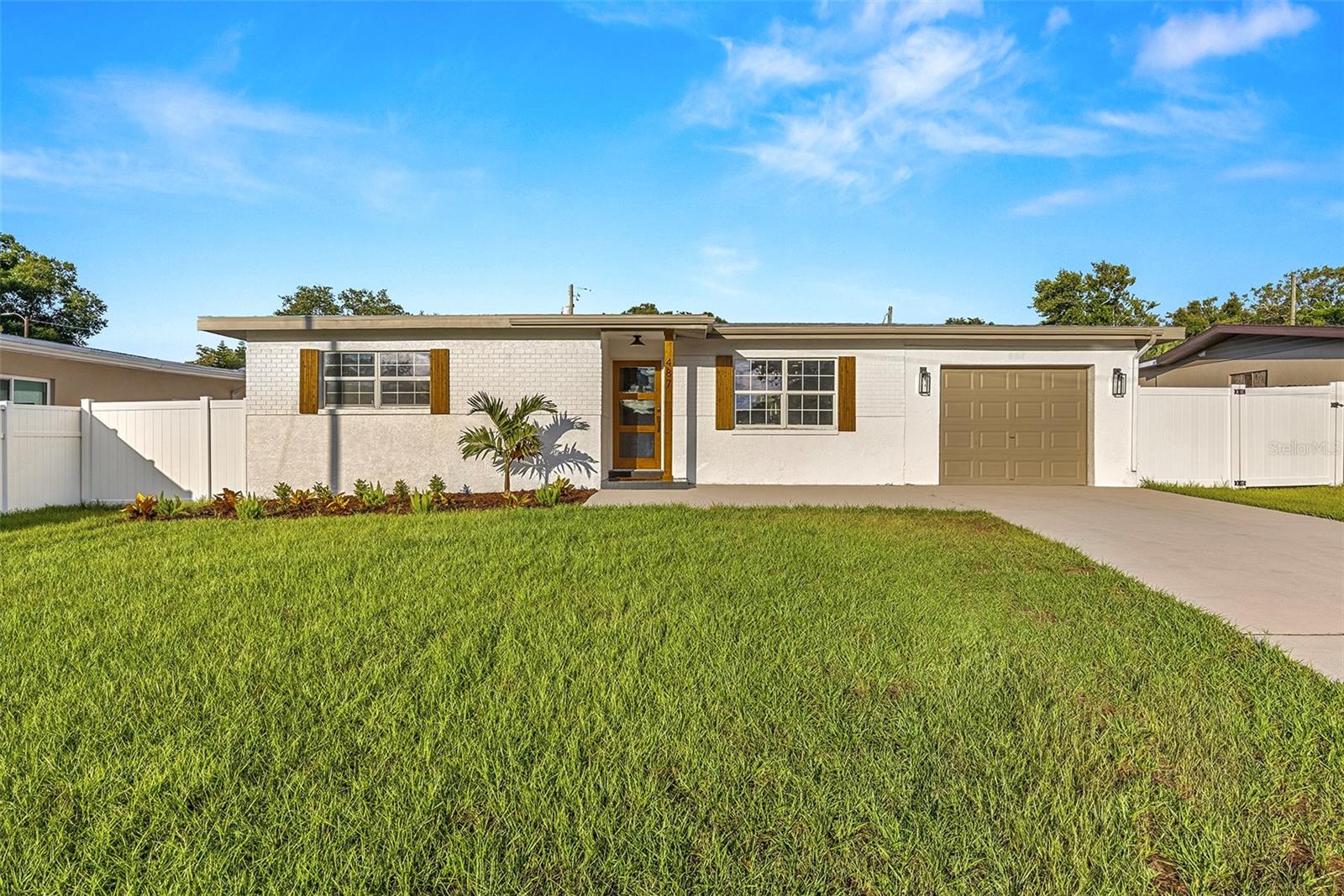
Would you like to sell your home before you purchase this one?
Priced at Only: $665,000
For more Information Call:
Address: 487 Oakwood Drive, DUNEDIN, FL 34698
Property Location and Similar Properties
- MLS#: U8246530 ( Residential )
- Street Address: 487 Oakwood Drive
- Viewed: 15
- Price: $665,000
- Price sqft: $314
- Waterfront: No
- Year Built: 1960
- Bldg sqft: 2119
- Bedrooms: 4
- Total Baths: 2
- Full Baths: 2
- Garage / Parking Spaces: 1
- Days On Market: 99
- Additional Information
- Geolocation: 28.0063 / -82.7744
- County: PINELLAS
- City: DUNEDIN
- Zipcode: 34698
- Subdivision: Patricia Estates
- Elementary School: Dunedin
- Middle School: Dunedin land
- High School: Dunedin
- Provided by: REAL BROKER, LLC
- Contact: Nicole Quinones
- 407-279-0038
- DMCA Notice
-
DescriptionYour Dunedin Designer Dream Home is now available! There was nothing missed in this stunningly remodeled home with all of the meticulous finishes, hardware and fixtures from top to bottom. You cant help but notice the professional landscaping and newly painted exterior as you walk through your modern triple glass panel entry door. The open floor plan will make you feel right at home and ready to entertain your guests. This premiere designed kitchen is sure to please with quartz countertops, a breakfast island and an additional counterspace with custom shelving, fixtures, extra storage space with a matching beautiful subway stacked tile wall. Upon entry, to the left you will find the first two oversized guest bedrooms with a tastefully remodeled guest bath with tub and shower combo. The luxury waterproof vinyl plank flooring will lead you throughout the house. Through the living space to the right the third bedroom could be used as a bedroom or a home office and has an additional mounted wall air conditioner for extra cooling. Your Primary suite will serve as your personal retreat every day with a spa like bathroom featuring tiled walls; a 72 inch under mount double sink vanity, a custom oversized glass frameless shower and a freestanding soaking tub. The giant primary walk in closet will give you all the space you ever needed. The glass sliders in the primary lead to the sparkling giant pool with a cascading adjoined hot tub. The backyard is fully fenced in and adds for additional privacy with enough yard space for your pets. The covered back porch allows for a cozy seating area out of the hot sun. Dont forget your golf cart because you are in the golf cart zone here and just 5 minutes to Delightful Downtown Dunedin where the fun never stops. Dunedin is known for its restaurants, craft fairs, entertainment, weekly nightlife, breweries, parades, charming shops and boutiques. (AC 2024) (Roof 2020) (Flat Roof 2024) Washer and Dryer hook up in separate laundry room in the single car garage. Perfect location from two world renowned beaches, 15 minutes to Honeymoon Island, and 25 minutes to Clearwater Beach. 30 minutes to Tampa International Airport. Dont miss out on this beautiful custom designed home, book your showing today!
Payment Calculator
- Principal & Interest -
- Property Tax $
- Home Insurance $
- HOA Fees $
- Monthly -
Features
Building and Construction
- Covered Spaces: 0.00
- Exterior Features: Awning(s), Lighting, Rain Gutters, Sliding Doors
- Fencing: Fenced, Vinyl
- Flooring: Tile, Vinyl
- Living Area: 1781.00
- Roof: Shingle
Land Information
- Lot Features: Paved
School Information
- High School: Dunedin High-PN
- Middle School: Dunedin Highland Middle-PN
- School Elementary: Dunedin Elementary-PN
Garage and Parking
- Garage Spaces: 1.00
- Open Parking Spaces: 0.00
- Parking Features: Garage Door Opener
Eco-Communities
- Pool Features: Gunite, In Ground, Screen Enclosure
- Water Source: Public
Utilities
- Carport Spaces: 0.00
- Cooling: Central Air
- Heating: Central, Electric
- Sewer: Public Sewer
- Utilities: Cable Available, Electricity Connected, Public, Sewer Connected, Water Connected
Finance and Tax Information
- Home Owners Association Fee: 0.00
- Insurance Expense: 0.00
- Net Operating Income: 0.00
- Other Expense: 0.00
- Tax Year: 2023
Other Features
- Appliances: Dishwasher, Electric Water Heater, Microwave, Range, Refrigerator
- Country: US
- Interior Features: Ceiling Fans(s), Eat-in Kitchen, Open Floorplan, Stone Counters, Thermostat, Walk-In Closet(s)
- Legal Description: PATRICIA ESTATES LOT 20 & N 5FT OF LOT 21
- Levels: One
- Area Major: 34698 - Dunedin
- Occupant Type: Vacant
- Parcel Number: 35-28-15-67788-000-0200
- Views: 15
Similar Properties
Nearby Subdivisions
A B Ranchette
A & B Ranchette
Amberlea
Barrington Hills
Baywood Shores
Baywood Shores 1st Add
Belle Terre
Brae-moor Estates
Braemoor Estates
Braemoor Grove
Breezy Acres Park
Brentwood Park
Canadiana Sub
Cardinal Manor 1st Add
Cottages At Glencairn
Dexter Park
Dunedin
Dunedin Cove
Dunedin Isles 1
Dunedin Isles Country Club
Dunedin Isles Country Club Sec
Dunedin Lakewood Estates
Dunedin Lakewood Estates 3rd A
Dunedin Ridge Sub
Dunedin Shores Sub
Edgewater Terrace
Fairway Estates 2nd Add
Fairway Estates 4th Add
Fairway Estates 7th Add
Fairway Manor
Grove Acres
Guy Roy L Sub
Harbor View Villas
Harbor View Villas 1st Add
Heather Hill Apts
Highland Estates
Highland Woods Sub
Lofty Pine Estates 1st Add
New Athens City
New Athens City 1st Add
Nigels Sub
None
Oak Lake Heights
Patricia Estates
Pinehurst Highlands
Pinehurst Village
Pinewood Forest
Pipers Glen
Pleasant View Terrace 4th Add
Ranchwood Esates
Ranchwood Estates
Ravenwood Manor
Royal Yacht Club North Condo
Sailwinds A Condo Motel The
Scots Landing
Scotsdale Villa Condo
Sherwood Forest Sub
Shore Crest
Spanish Acres
Spanish Trails
Suemar Sub
Trails West
Virginia Park
Weybridge Woods
Willow Wood Village
Wilshire Estates
Wilshire Estates Ii Second Sec
Winchester Park
Woods C O

- Barbara Kleffel, REALTOR ®
- Southern Realty Ent. Inc.
- Office: 407.869.0033
- Mobile: 407.808.7117
- barb.sellsorlando@yahoo.com


