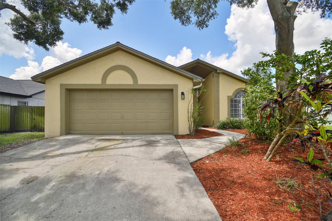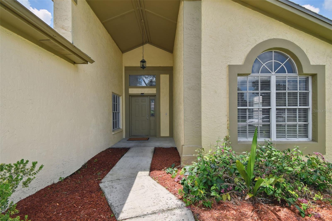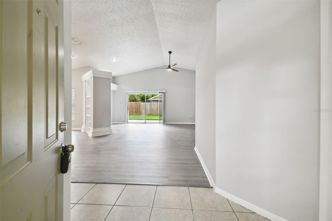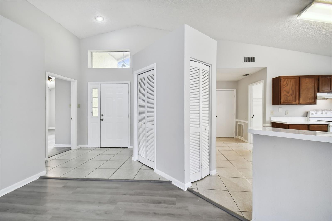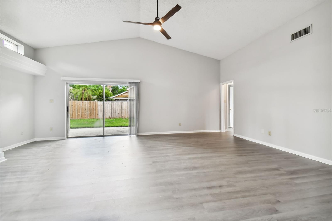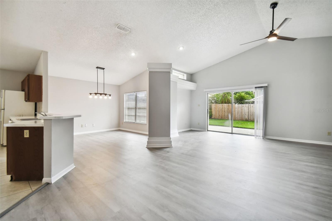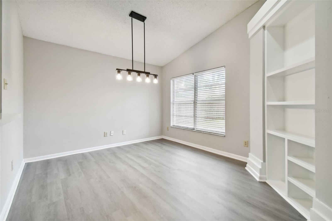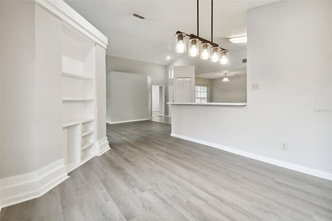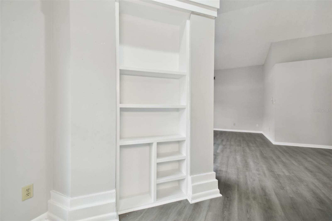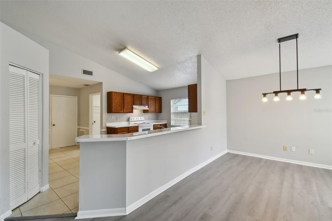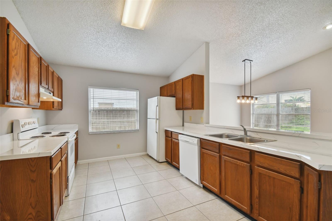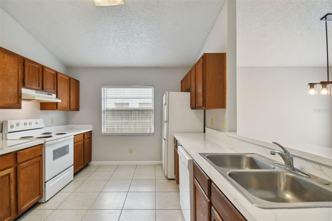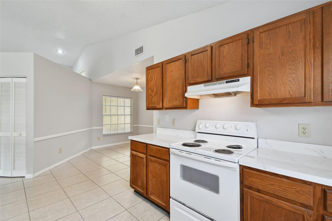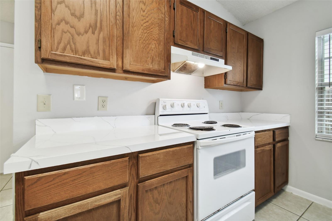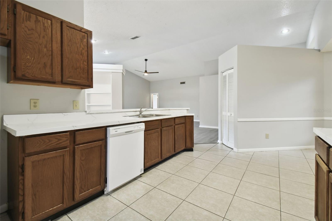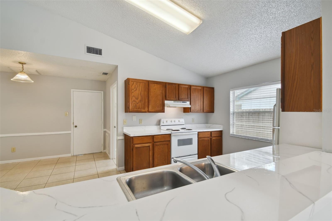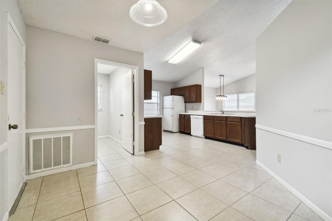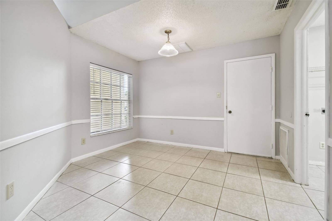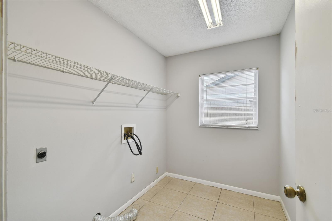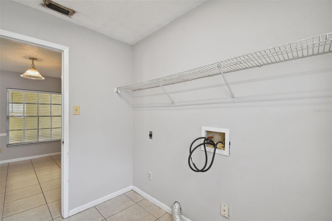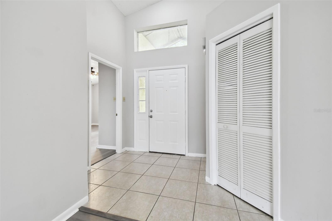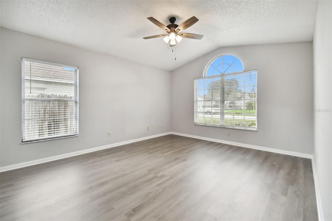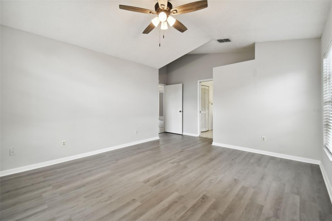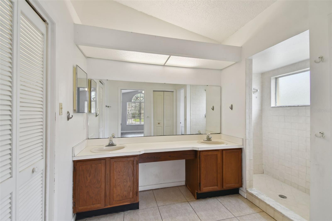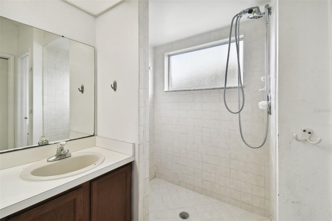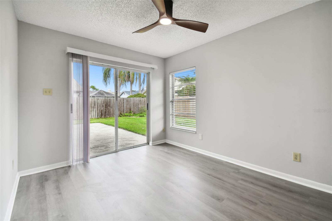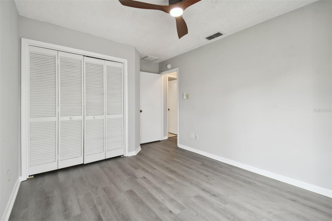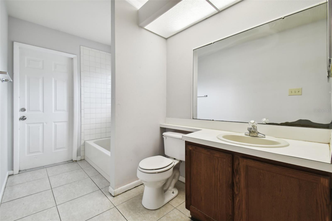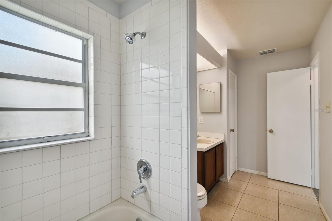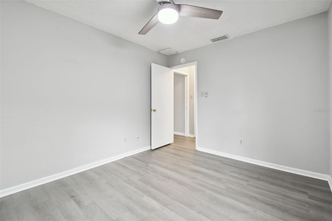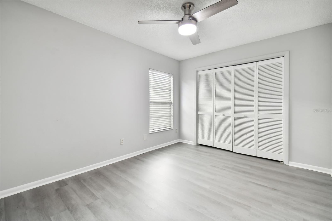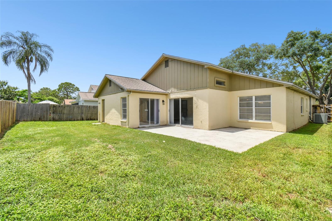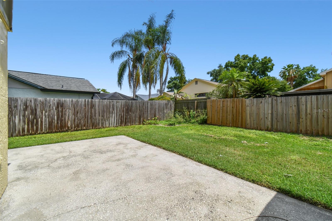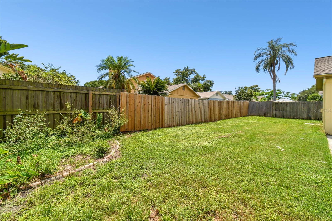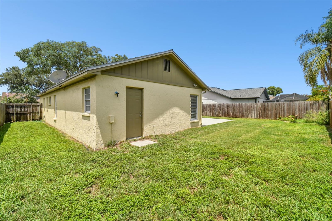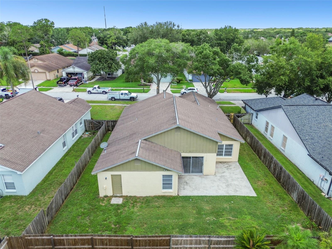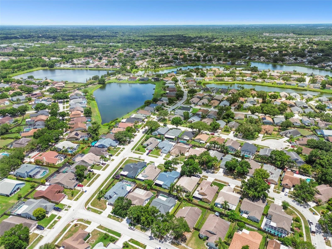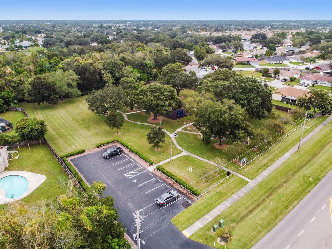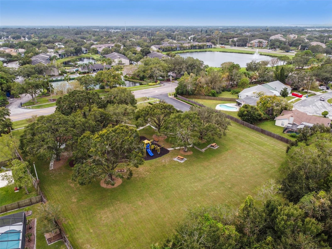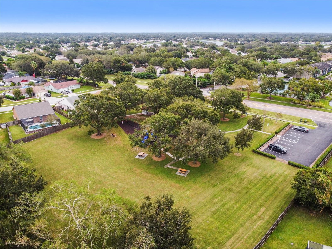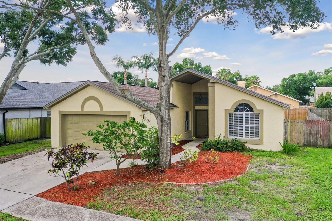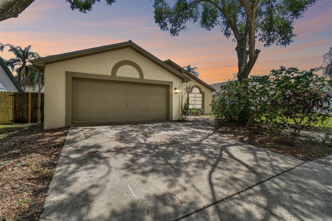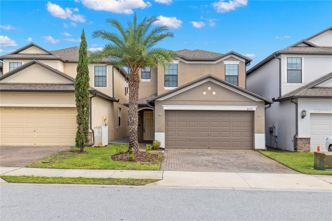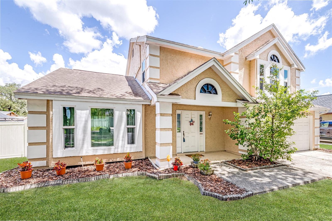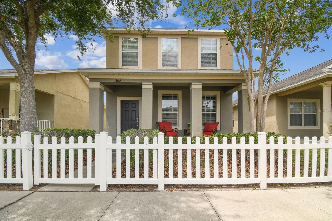1508 Vernon Court, BRANDON, FL 33511
Property Photos
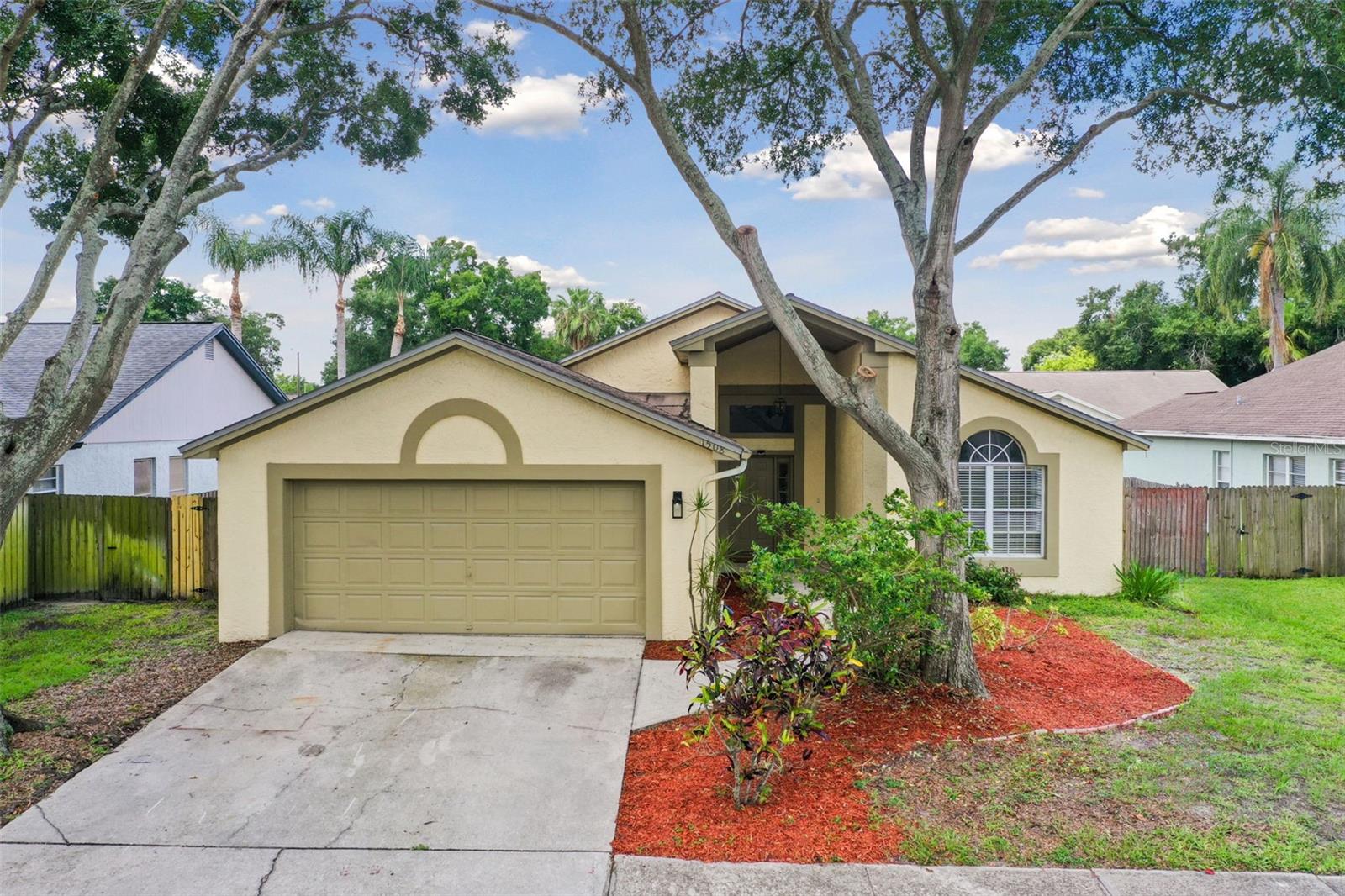
Would you like to sell your home before you purchase this one?
Priced at Only: $359,000
For more Information Call:
Address: 1508 Vernon Court, BRANDON, FL 33511
Property Location and Similar Properties
- MLS#: U8246216 ( Residential )
- Street Address: 1508 Vernon Court
- Viewed: 5
- Price: $359,000
- Price sqft: $144
- Waterfront: No
- Year Built: 1988
- Bldg sqft: 2499
- Bedrooms: 3
- Total Baths: 2
- Full Baths: 2
- Garage / Parking Spaces: 2
- Days On Market: 101
- Additional Information
- Geolocation: 27.911 / -82.3076
- County: HILLSBOROUGH
- City: BRANDON
- Zipcode: 33511
- Subdivision: Providence Lakes
- Provided by: PREMIER SOTHEBYS INTL REALTY
- Contact: Caryn Rightmyer
- 727-898-6800
- DMCA Notice
-
DescriptionHighly desired community of Providence Lakes! In the Providence Lakes neighborhood, this light filled, open concept, split floor plan home features 1,933 square feet, with a total of 2,499 square feet, with soaring vaulted ceilings, three bedrooms, two baths, eat in kitchen, convenient interior laundry room and two car garage. Enjoy cooking and entertaining in the spacious eat in kitchen with wood cabinets, island overlooking the dining room, quartz look refinished countertops and plenty of storage space. Relax in the tranquil primary bedroom suite featuring new luxury plank flooring, graceful arched window, large walk in closet and en suite bath with dual vanities. The great room offers additional entertaining space and opens to the fenced in backyard with patio that is ideal for hosting outdoor barbecues and savoring balmy tropical breezes. Additional features of this turnkey home include new top of the line luxury vinyl plank flooring, freshly painted interior, light filled transom windows, ceiling fans throughout, designer lighting and custom built in. High and dry in Flood Zone X with low HOA fee and no CDD fee. Providence Lakes includes a beautiful park with playground and is close to downtown Brandon, shopping, restaurants, schools and is centrally located for easy access to the Crosstown Expressway, Interstate 4, Interstate 275 for commutes to Tampa, St Petersburg, Lakeland and Orlando.
Payment Calculator
- Principal & Interest -
- Property Tax $
- Home Insurance $
- HOA Fees $
- Monthly -
Features
Building and Construction
- Covered Spaces: 0.00
- Exterior Features: Rain Gutters, Sidewalk, Sliding Doors
- Fencing: Wood
- Flooring: Luxury Vinyl, Tile
- Living Area: 1933.00
- Roof: Shingle
Land Information
- Lot Features: Landscaped, Sidewalk, Paved
Garage and Parking
- Garage Spaces: 2.00
- Open Parking Spaces: 0.00
- Parking Features: Driveway
Eco-Communities
- Water Source: Public
Utilities
- Carport Spaces: 0.00
- Cooling: Central Air
- Heating: Electric
- Pets Allowed: Yes
- Sewer: Public Sewer
- Utilities: Cable Available, Electricity Connected, Sewer Connected, Underground Utilities, Water Connected
Finance and Tax Information
- Home Owners Association Fee: 406.00
- Insurance Expense: 0.00
- Net Operating Income: 0.00
- Other Expense: 0.00
- Tax Year: 2023
Other Features
- Appliances: Dishwasher, Disposal, Electric Water Heater, Exhaust Fan, Freezer, Range, Refrigerator
- Association Name: Castle Management
- Association Phone: 813-882-4894
- Country: US
- Furnished: Unfurnished
- Interior Features: Built-in Features, Ceiling Fans(s), Eat-in Kitchen, High Ceilings, Split Bedroom, Stone Counters, Thermostat, Vaulted Ceiling(s), Walk-In Closet(s)
- Legal Description: PROVIDENCE LAKES UNIT III PHASE A LOT 4 BLOCK D
- Levels: One
- Area Major: 33511 - Brandon
- Occupant Type: Vacant
- Parcel Number: U-33-29-20-2IU-D00000-00004.0
- Style: Florida
- Zoning Code: PD
Similar Properties
Nearby Subdivisions
Alafia Estates
Alafia Estates Unit A
Alafia Preserve
Allendale Sub
Amaya Estates
Barrington Oaks East
Bloomingdale Sec C
Bloomingdale Sec E
Bloomingdale Sec H
Bloomingdale Section C
Bloomingdale Trails
Bloomingdale Village Ph 2
Bloomingdale Village Ph I Sub
Brandon Lake Park
Brandon Oak Grove Estates
Brandon Pointe
Brandon Pointe Ph 3 Prcl
Brandon Terrace Park
Brandon Tradewinds
Brentwood Hills Trct F Un 1
Brooker Reserve
Bryan Manor
Buckhorn Creek
Camelot Woods Ph 2
Cedar Grove
Clayton Sub
College Hill Woods
Colonial Heights
Countryside Manor Sub
Dixons First Add
Dogwood Hills
Eastwood Sub 1st Add
Four Winds Estates
Gallery Gardens 4c Add
Heather Lakes
Heather Lakes Ph 1
Heather Lakes Ph 1 Unit 1 S
Heather Lakes Unit Xxx1v
Hickory Creek
Hickory Lake Estates
Hickory Lakes Ph 1
Hickory Lakes Ph 2
Hickory Ridge
Hidden Lakes
Hidden Reserve
Highland Ridge
Highland Ridge Unit 1
Holiday Hills
Hunter Place
Indian Hills
La Collina Ph 1a
La Viva
Montclair Meadow 1st
Oak Landing
Oak Mont
Oak Park Twnhms
Parkland Estates East
Peppermill At Providence Lakes
Peppermill Ii At Providence La
Plantation Estates
Ponderosa 2nd Add
Providence Lakes
Providence Lakes Prcl Mf Pha
Replat Of Bellefonte
River Rapids Subdivison
Royal Crest Estates
Sanctuary At John Moore Road
Shoals
South Ridge Ph 1 Ph
South Ridge Ph 3
Southwood Hills
Sterling Ranch Unts 7 8 9
Stonewood Sub
Tanglewood
Unplatted
Van Sant
Van Sant Sub
Vineyards
Watermill Ii At Providence Lak
Westwood Sub 2nd Add
Willow Terrace A Resub

- Barbara Kleffel, REALTOR ®
- Southern Realty Ent. Inc.
- Office: 407.869.0033
- Mobile: 407.808.7117
- barb.sellsorlando@yahoo.com


