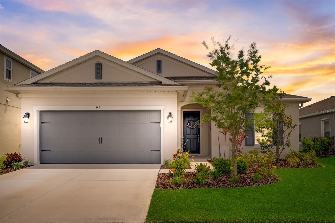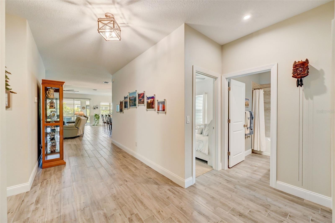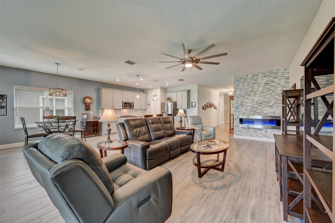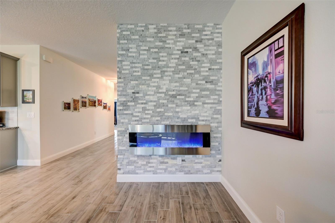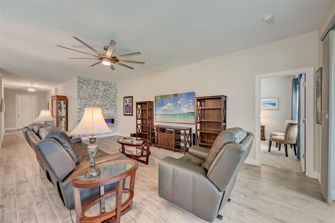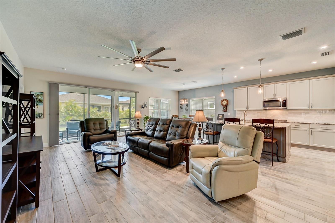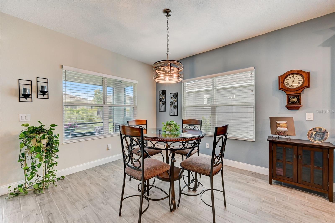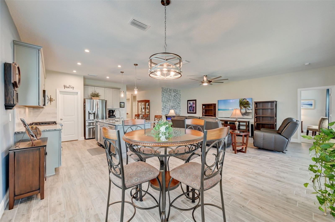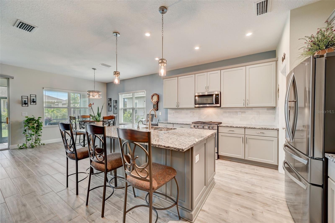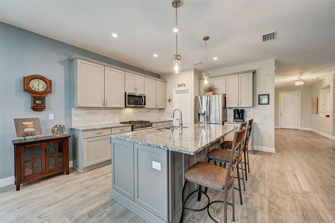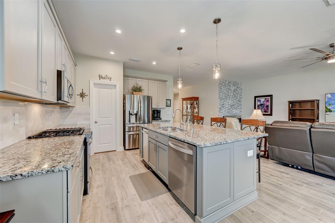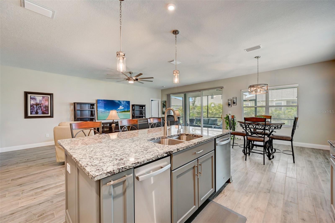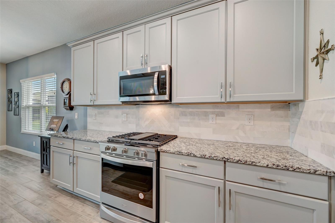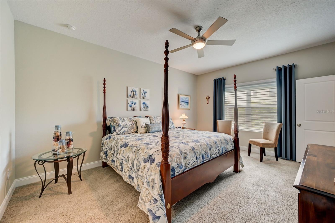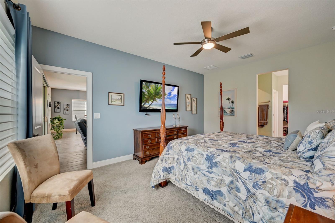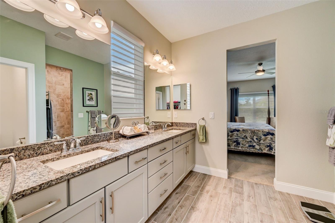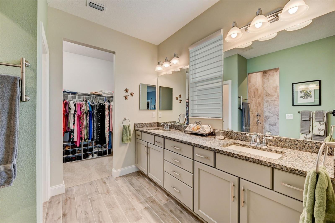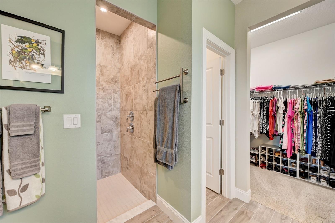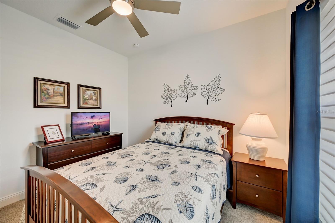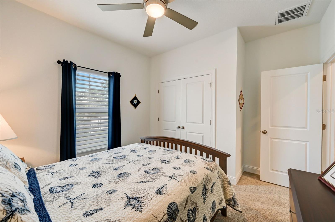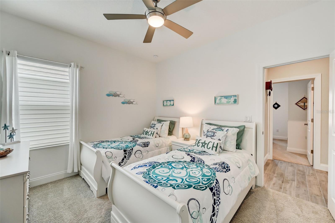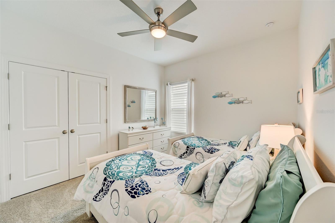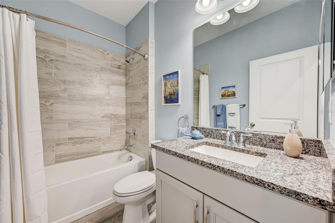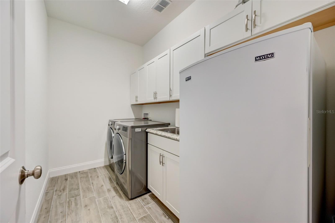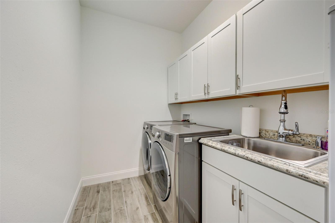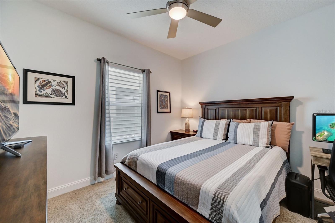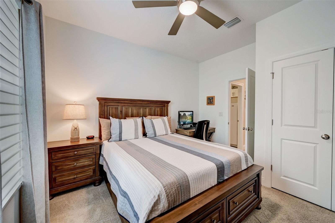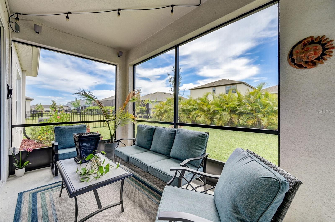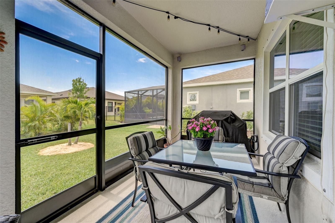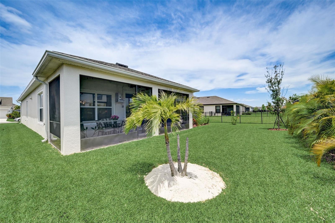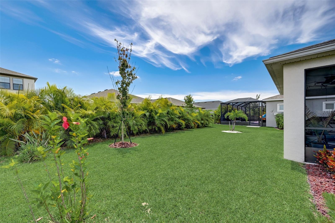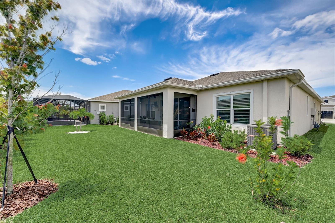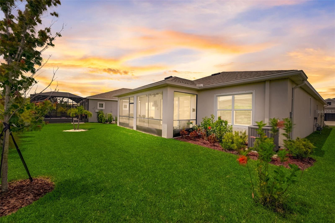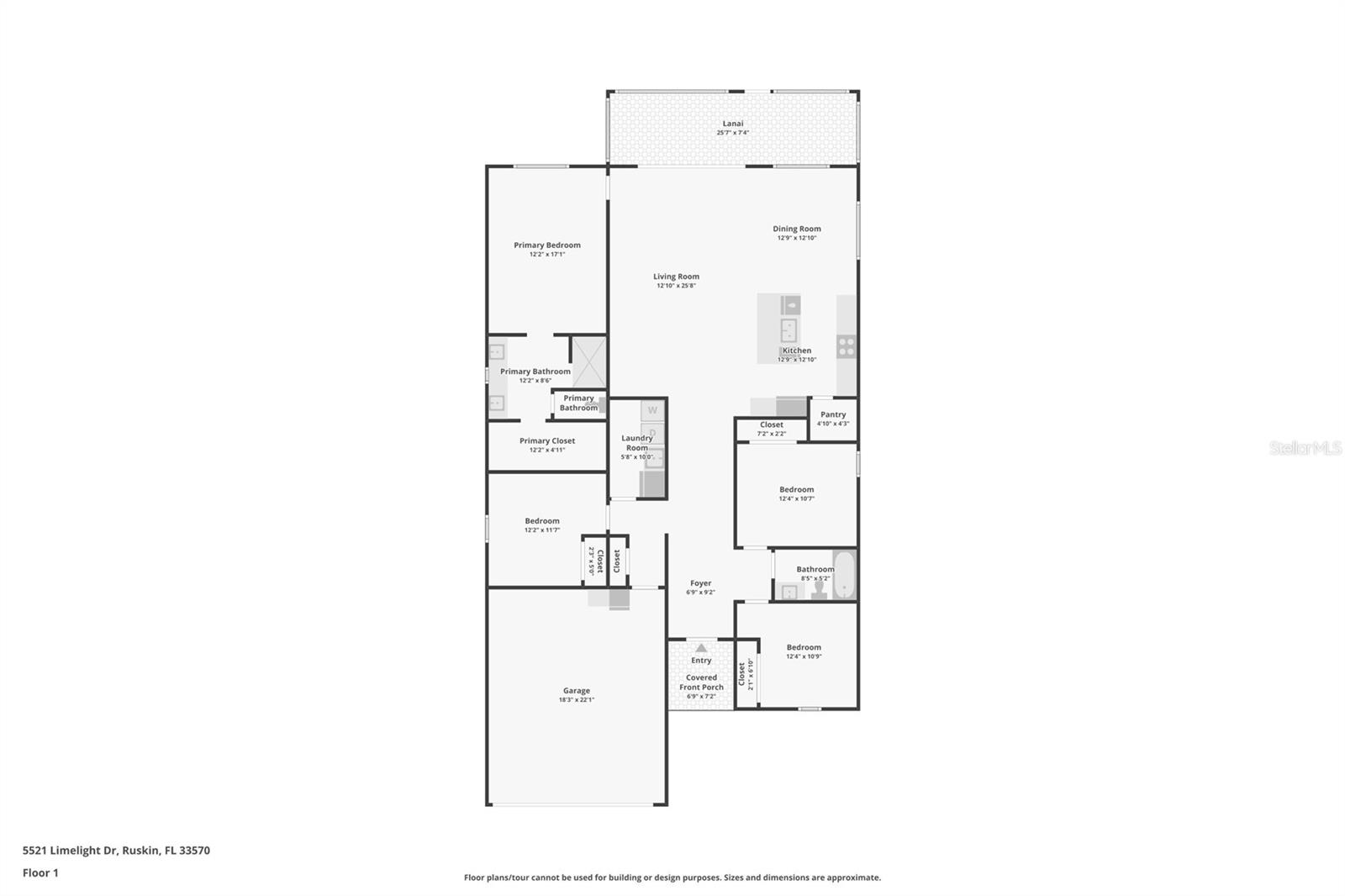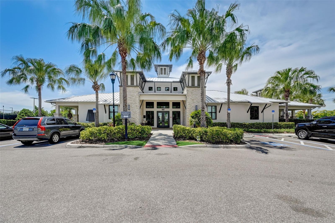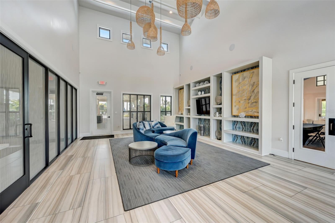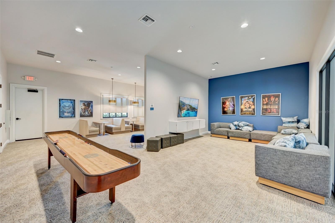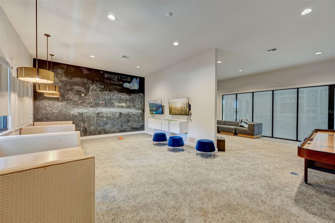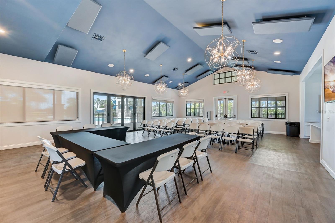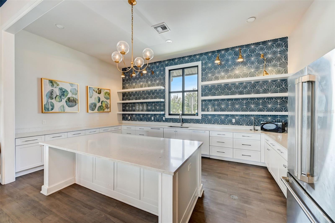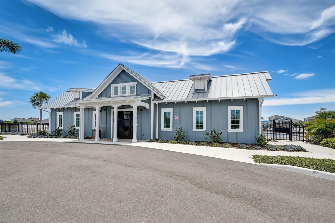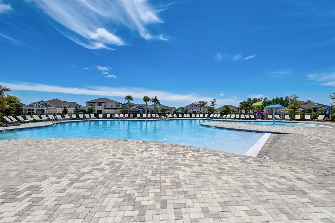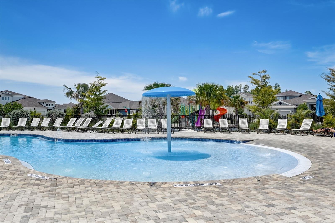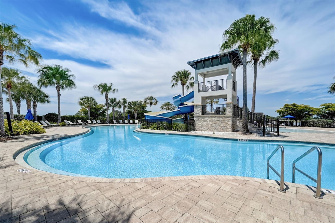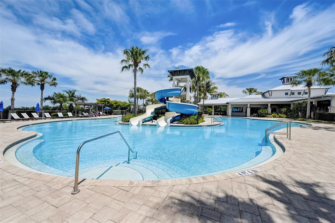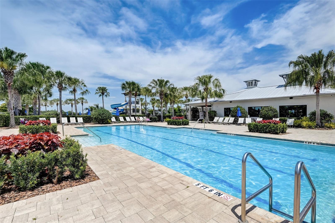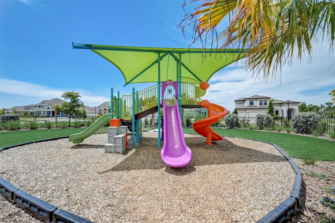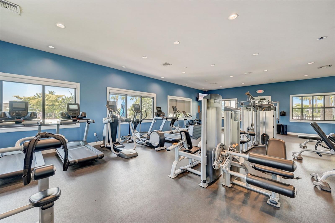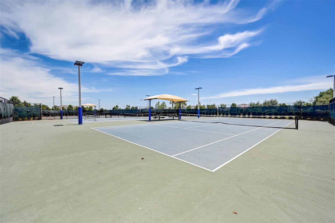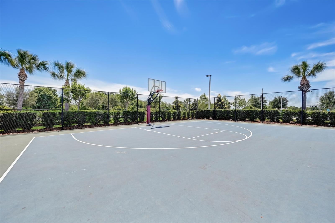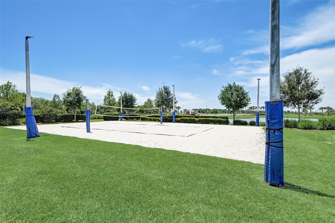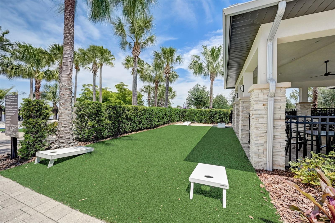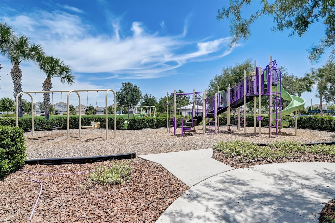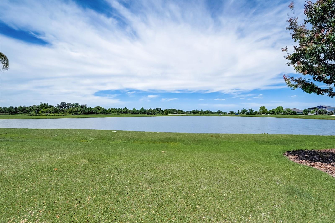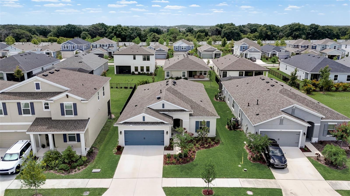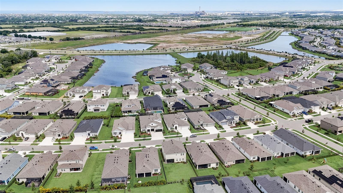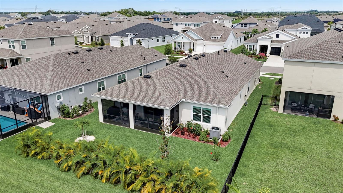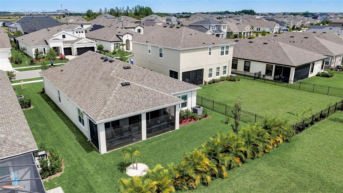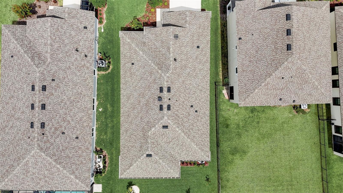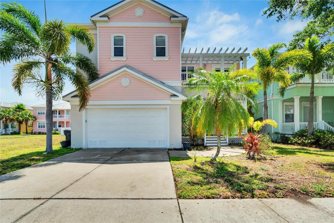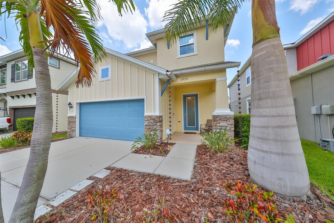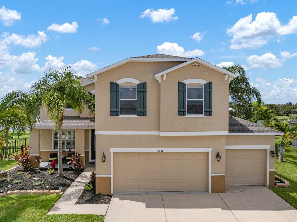5521 Limelight Drive, APOLLO BEACH, FL 33572
Property Photos
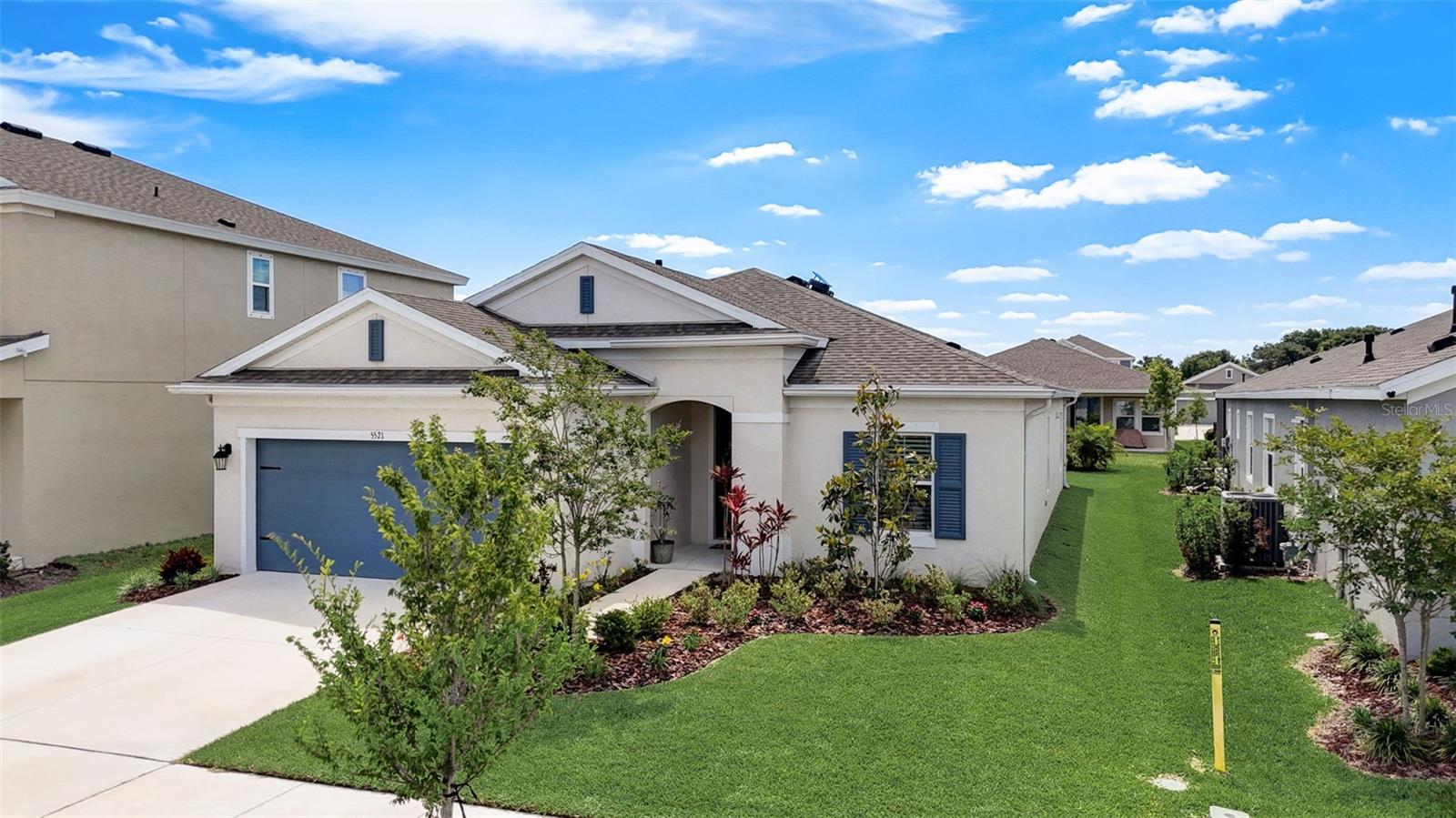
Would you like to sell your home before you purchase this one?
Priced at Only: $515,000
For more Information Call:
Address: 5521 Limelight Drive, APOLLO BEACH, FL 33572
Property Location and Similar Properties
- MLS#: U8240785 ( Residential )
- Street Address: 5521 Limelight Drive
- Viewed: 9
- Price: $515,000
- Price sqft: $256
- Waterfront: No
- Year Built: 2021
- Bldg sqft: 2010
- Bedrooms: 4
- Total Baths: 2
- Full Baths: 2
- Garage / Parking Spaces: 2
- Days On Market: 145
- Additional Information
- Geolocation: 27.753 / -82.3787
- County: HILLSBOROUGH
- City: APOLLO BEACH
- Zipcode: 33572
- Subdivision: Waterset Ph 5a2b 5b1
- Elementary School: Doby
- Middle School: Eisenhower
- High School: East Bay
- Provided by: REALTY ONE GROUP ADVANTAGE
- Contact: Austin James Rankin
- 813-909-0909
- DMCA Notice
-
Description*ALL OFFERS CONSIDERED. Spacious 4 bedroom ranch home in the sought after Waterset community. This home boasts an inviting open floor plan with beautiful creekwood ash colored plank flooring and natural grey grout throughout the home. The modern kitchen is outfitted with granite counters, upgraded stainless steel appliances, and a large extended island with additional cabinets and a convenient counter bar. Cozy and inviting living room features an electric fireplace for chilly evenings. The primary bedroom is a true retreat, with an adjoining bathroom with double vanities and a huge walk in closet. Enjoy the outdoors with the screened patio. Outfitted with a whole house water softener and purification system. The community is packed with amenities, including large pools, splash pad, a clubhouse, playgrounds, a fitness center, sand volleyball, tennis/pickleball and basketball courts, ensuring endless opportunities for recreation and relaxation. In additional there are trails throughout the community and around the lake, plus a dog park too! Located in a prime spot close to Tampa Bay and easy access to highways, you'll enjoy the best of both worlds tranquil living with easy access to urban amenities.
Payment Calculator
- Principal & Interest -
- Property Tax $
- Home Insurance $
- HOA Fees $
- Monthly -
Features
Building and Construction
- Builder Model: Brighton II
- Builder Name: Cardel
- Covered Spaces: 0.00
- Exterior Features: Gray Water System, Hurricane Shutters, Irrigation System, Lighting, Outdoor Grill, Rain Gutters, Sidewalk, Sliding Doors, Sprinkler Metered
- Flooring: Carpet, Ceramic Tile
- Living Area: 2010.00
- Roof: Shingle
Land Information
- Lot Features: Sidewalk
School Information
- High School: East Bay-HB
- Middle School: Eisenhower-HB
- School Elementary: Doby Elementary-HB
Garage and Parking
- Garage Spaces: 2.00
- Open Parking Spaces: 0.00
- Parking Features: Driveway, Garage Door Opener
Eco-Communities
- Water Source: Public
Utilities
- Carport Spaces: 0.00
- Cooling: Central Air
- Heating: Central, Natural Gas
- Pets Allowed: Yes
- Sewer: Private Sewer
- Utilities: BB/HS Internet Available, Cable Available, Electricity Available, Electricity Connected, Fiber Optics, Fire Hydrant, Natural Gas Available, Natural Gas Connected, Sewer Available, Sewer Connected, Sprinkler Meter, Sprinkler Recycled, Street Lights, Underground Utilities, Water Available, Water Connected
Amenities
- Association Amenities: Basketball Court, Clubhouse, Fence Restrictions, Fitness Center, Park, Pickleball Court(s), Playground, Pool, Recreation Facilities, Tennis Court(s), Trail(s)
Finance and Tax Information
- Home Owners Association Fee: 120.63
- Insurance Expense: 0.00
- Net Operating Income: 0.00
- Other Expense: 0.00
- Tax Year: 2023
Other Features
- Appliances: Convection Oven, Dishwasher, Disposal, Dryer, Exhaust Fan, Microwave, Range, Tankless Water Heater, Trash Compactor, Washer, Water Filtration System, Water Softener
- Association Name: Castle Group
- Association Phone: Acaley@castlegro
- Country: US
- Interior Features: Ceiling Fans(s), Eat-in Kitchen, High Ceilings, In Wall Pest System, Kitchen/Family Room Combo, Open Floorplan, Solid Wood Cabinets, Stone Counters, Window Treatments
- Legal Description: WATERSET PHASES 5A-2B AND 5B-1 LOT 28 BLOCK 102
- Levels: One
- Area Major: 33572 - Apollo Beach / Ruskin
- Occupant Type: Owner
- Parcel Number: U-26-31-19-C1V-000102-00028.0
- Zoning Code: PD
Similar Properties
Nearby Subdivisions
1123767
A Resub Of A Por Of Apollo
A Resub Of Pt Of Apollo Beac
Andalucia
Andalucia Sub
Apollo Beach
Apollo Beach Unit One Part One
Apollo Key Village
Beach Club Estates
Bimini Bay
Bimini Bay Ph 02
Bimini Bay Ph 2
Braemar
Cobia Cay
Covington Park
Covington Park Ph 2a
Covington Park Ph 2b 2c 3c
Covington Park Ph 2b2c3c
Covington Park Ph 3a3b
Covington Park Ph 4a
Covington Park Ph 4b
Covington Park Ph 5a
Covington Park Ph 5b
Covington Park Phase 5a
Dolphin Cove
Estuary Estates
Flat Island
Golf Sea Village
Harbour Isles Ph
Harbour Isles Ph 1
Harbour Isles Ph 2a2b2c
Harbour Isles Ph 2e
Harbour Isles Phase 1
Harbour Isles Phase 2a2b2c
Hemingway Estates
Hemingway Estates Ph 1a
Island Cay
Lake St Clair Ph 12
Leisey Sub
Mangrove Manor
Mangrove Manor Ph 1
Marisol Pointe
Mirabay
Mirabay Admiral Pointe
Mirabay Community
Mirabay Parcels 21 23
Mirabay Ph 1a
Mirabay Ph 1b12a13b1
Mirabay Ph 2a2
Mirabay Ph 2a3
Mirabay Ph 2a4
Mirabay Ph 3a1
Mirabay Ph 3a2
Mirabay Ph 3b2
Mirabay Ph 3c1
Mirabay Ph 3c2
Mirabay Ph 3c3
Mirabay Prcl 22
Mirabay Prcl 7 Ph 1
Mirabay Prcl 7 Ph 2
Mirabay Prcl 8
Osprey Landing
Rev Of Apollo Beach
Ruskin Tomato Farms
Sabal Key
Seasons At Waterset
Shagos Bay
Southshore Falls
Southshore Falls Ph 1
Southshore Falls Ph 2
Southshore Falls Ph 3apart
Southshore Falls Ph 3e Prcl
Symphony Isles
The Villas At Andalucia
Treviso
Veneto Shores
Waterset
Waterset Ph 1a Pt Repl
Waterset Ph 1c
Waterset Ph 2a
Waterset Ph 2c112c12
Waterset Ph 2c2
Waterset Ph 2c312c32
Waterset Ph 2c33 2c34
Waterset Ph 2d
Waterset Ph 3a1 Waterset
Waterset Ph 3a2 Covington G
Waterset Ph 3a3 Covington G
Waterset Ph 3b1
Waterset Ph 3b2
Waterset Ph 3c1
Waterset Ph 3c2
Waterset Ph 4 Tr 21
Waterset Ph 4a South
Waterset Ph 4b South
Waterset Ph 5a 2b 5b1
Waterset Ph 5a1
Waterset Ph 5a2a
Waterset Ph 5a2b 5b1
Waterset Ph 5b2
Waterset Ph Sa2b 5b1
Waterset Phase 4a South
Waterset Phase 5a1
Waterset Phase 5a1 Lot 1 Block
Waterset Phase 5b2
Waterset Phases 5a2b And 5b1
Waterset Wolf Crk Ph A D1

- Barbara Kleffel, REALTOR ®
- Southern Realty Ent. Inc.
- Office: 407.869.0033
- Mobile: 407.808.7117
- barb.sellsorlando@yahoo.com


