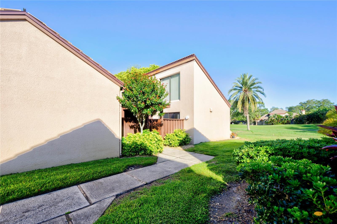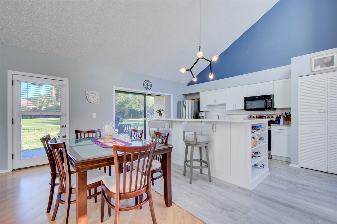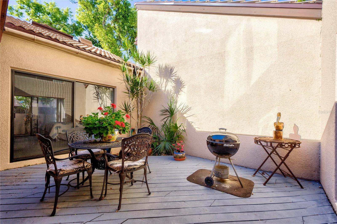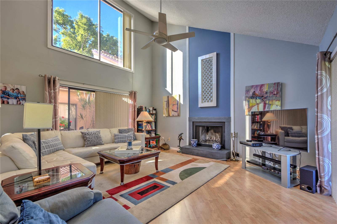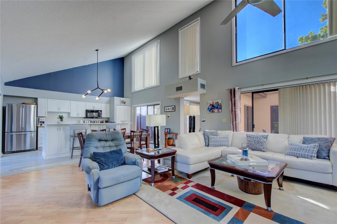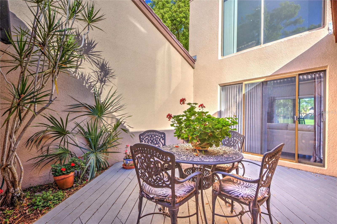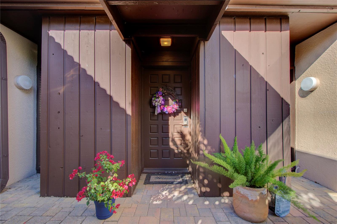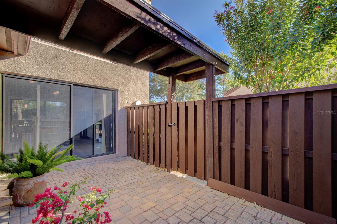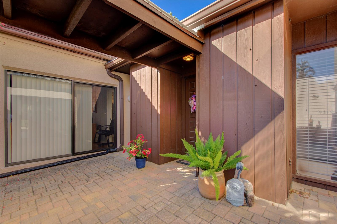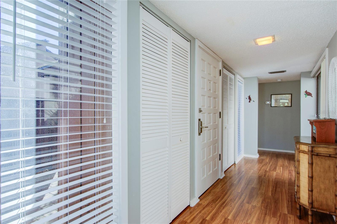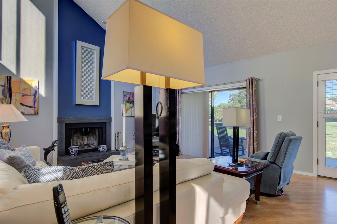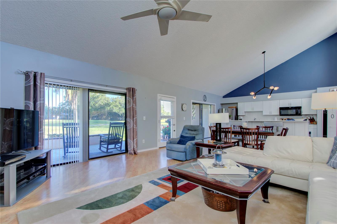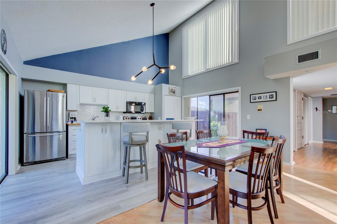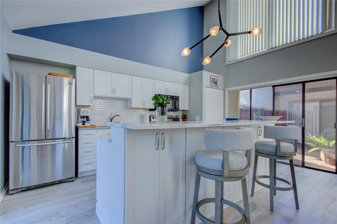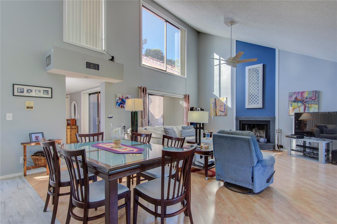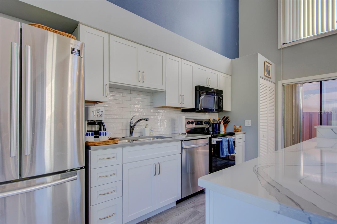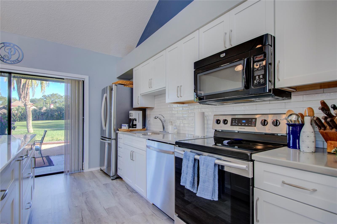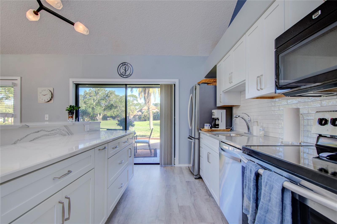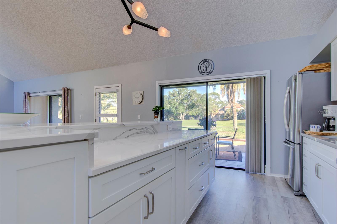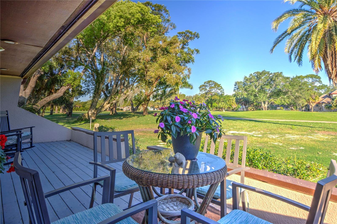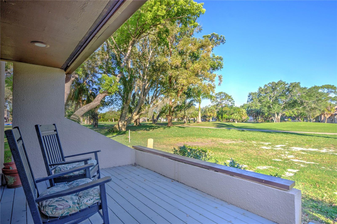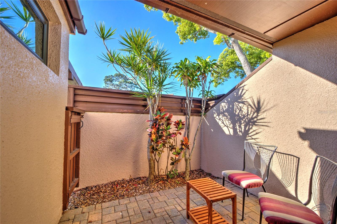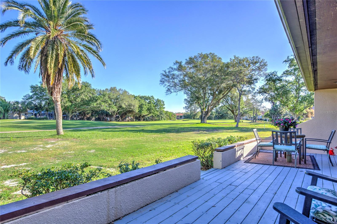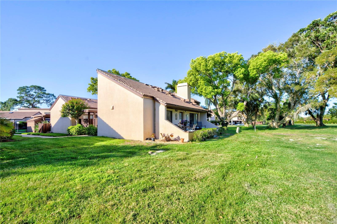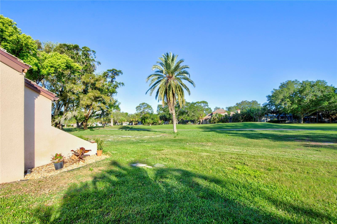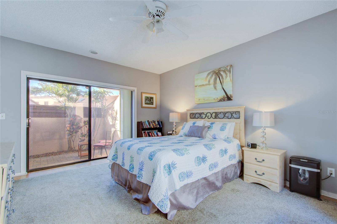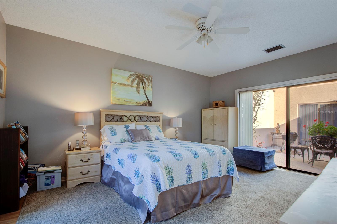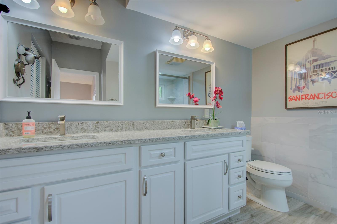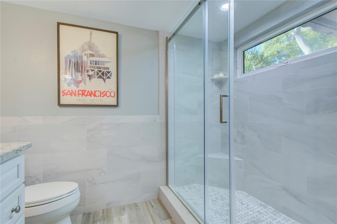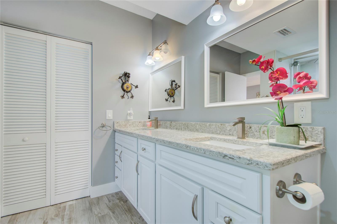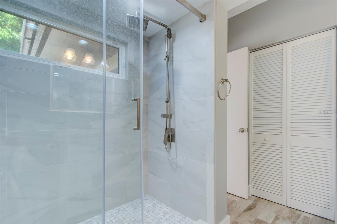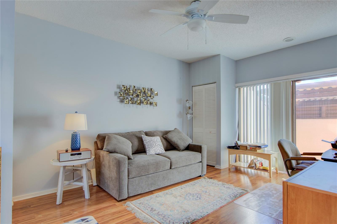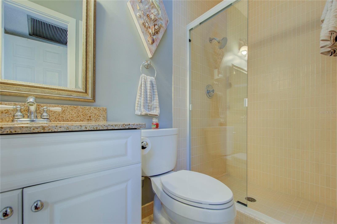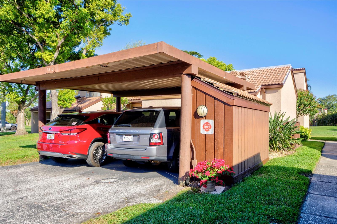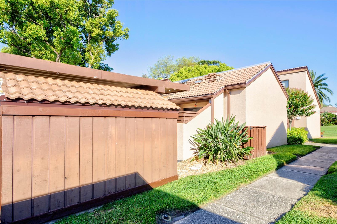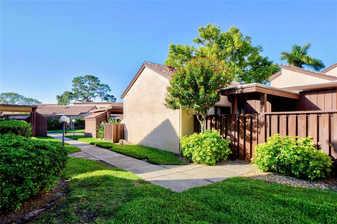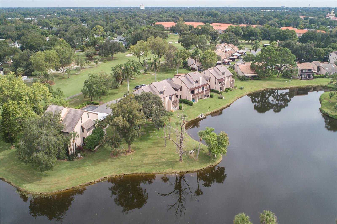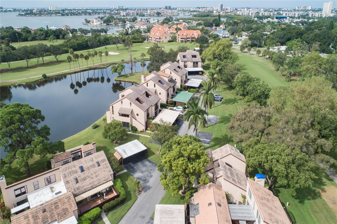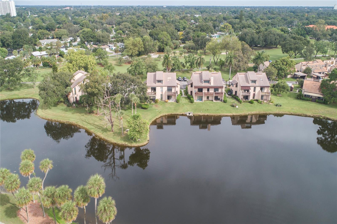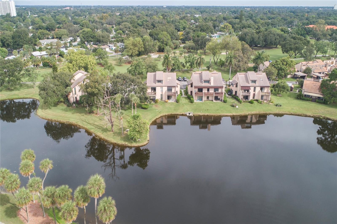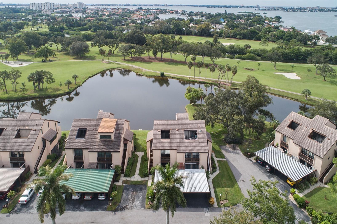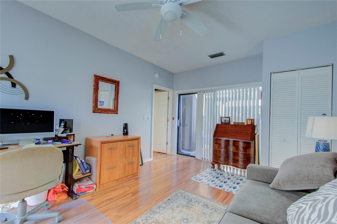1315 Pelican Creek Crossing, ST PETERSBURG, FL 33707
Property Photos

Would you like to sell your home before you purchase this one?
Priced at Only: $419,000
For more Information Call:
Address: 1315 Pelican Creek Crossing, ST PETERSBURG, FL 33707
Property Location and Similar Properties
- MLS#: U8235928 ( Residential )
- Street Address: 1315 Pelican Creek Crossing
- Viewed: 7
- Price: $419,000
- Price sqft: $29
- Waterfront: No
- Year Built: 1979
- Bldg sqft: 14590
- Bedrooms: 2
- Total Baths: 2
- Full Baths: 2
- Garage / Parking Spaces: 2
- Days On Market: 176
- Additional Information
- Geolocation: 27.7549 / -82.7256
- County: PINELLAS
- City: ST PETERSBURG
- Zipcode: 33707
- Subdivision: Pelican Creek Village Condo
- Provided by: RE/MAX PREFERRED
- Contact: Gloria Hunter-Peroni
- 727-367-3636
- DMCA Notice
-
Description"LIVE THE FLORIDA LIFE STYLE" lovely one story villa located on the Pasadena Yacht and country Club golf course 6th hole. Newer kitchen with Quartz counter tops, stainless steel appliances, solid wood soft close cabinets, luxury Vinyl flooring. The primary bathroom has also been updated. this unit has a private court yard for grilling just relaxing in the evening or while enjoying your morning coffee. The community has just had all the Tile roofs replaced and a new bridge at the entrance. Assessments for these projects have been paid in full. Enjoy your private carport with two covered parking places. This one of a kind villa with all living space on one floor makes it so convenient when bringing in groceries. LOCATION LOCATION !!! Just 3 miles to beautiful St Pete beach, a 30 minute drive to the Tampa international Airport, 15 minutes to vibrant downtown St Petersburg with museums, sports events, theatre, shopping, restaurants and so much more. All furnishings are negotiable. Walking distance to the little hidden gem Town of Gulfport , Tuesday market, art shows, restaurants and shops. VERY MOTIVATED SELLERS
Payment Calculator
- Principal & Interest -
- Property Tax $
- Home Insurance $
- HOA Fees $
- Monthly -
Features
Building and Construction
- Covered Spaces: 0.00
- Exterior Features: Courtyard, Irrigation System, Lighting, Private Mailbox, Rain Gutters, Sliding Doors, Sprinkler Metered, Storage
- Flooring: Ceramic Tile, Luxury Vinyl
- Living Area: 1450.00
- Roof: Tile
Garage and Parking
- Garage Spaces: 0.00
- Open Parking Spaces: 0.00
Eco-Communities
- Pool Features: In Ground
- Water Source: Public
Utilities
- Carport Spaces: 2.00
- Cooling: Central Air
- Heating: Central, Electric
- Pets Allowed: Breed Restrictions
- Sewer: Public Sewer
- Utilities: BB/HS Internet Available, Cable Available, Cable Connected, Electricity Available, Electricity Connected, Phone Available, Public
Finance and Tax Information
- Home Owners Association Fee Includes: Cable TV, Common Area Taxes, Pool, Escrow Reserves Fund, Insurance, Internet, Maintenance Structure, Maintenance Grounds, Management, Pest Control, Private Road, Sewer, Trash, Water
- Home Owners Association Fee: 3800.00
- Insurance Expense: 0.00
- Net Operating Income: 0.00
- Other Expense: 0.00
- Tax Year: 2023
Other Features
- Appliances: Cooktop, Dishwasher, Disposal, Dryer, Electric Water Heater, Exhaust Fan, Ice Maker, Microwave, Range, Refrigerator, Washer
- Association Name: Frank Parrish
- Association Phone: 727-799-0031 Ext
- Country: US
- Interior Features: Cathedral Ceiling(s), High Ceilings, Living Room/Dining Room Combo, Open Floorplan, Primary Bedroom Main Floor, Skylight(s), Solid Wood Cabinets, Stone Counters, Thermostat, Walk-In Closet(s), Window Treatments
- Legal Description: PELICAN CREEK VILLAGE CONDO PHASE I UNIT 1315
- Levels: One
- Area Major: 33707 - St Pete/South Pasadena/Gulfport/St Pete Bc
- Occupant Type: Owner
- Parcel Number: 29-31-16-68262-000-1315
Similar Properties

- Barbara Kleffel, REALTOR ®
- Southern Realty Ent. Inc.
- Office: 407.869.0033
- Mobile: 407.808.7117
- barb.sellsorlando@yahoo.com


