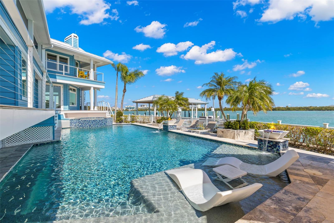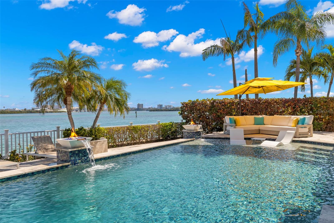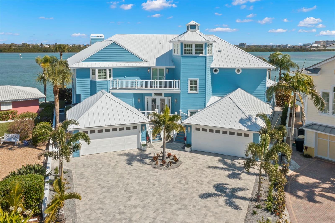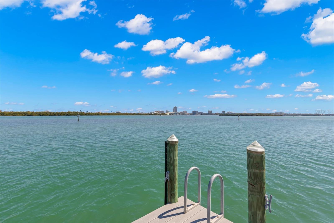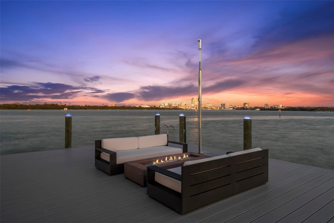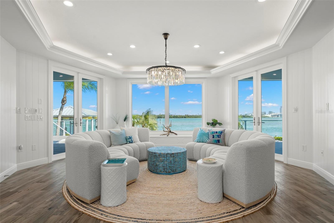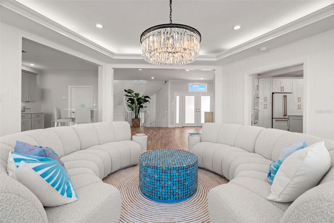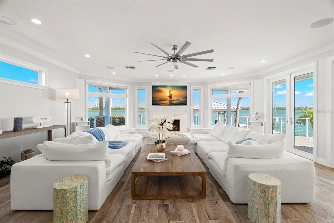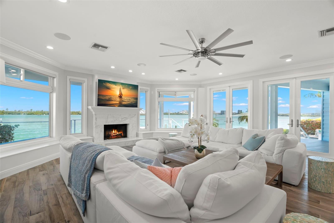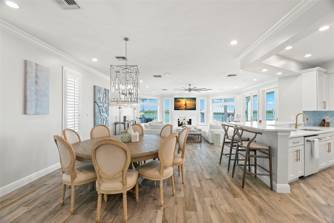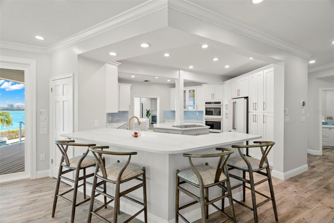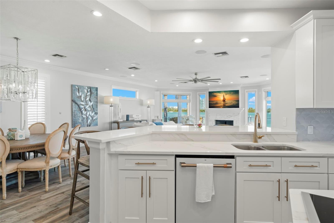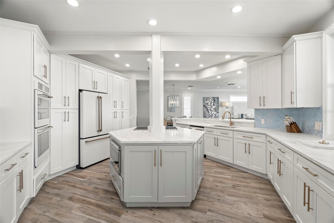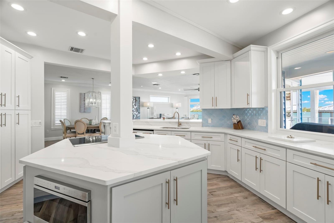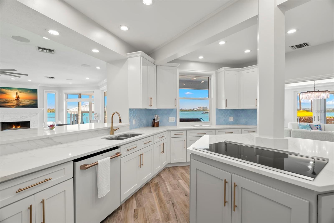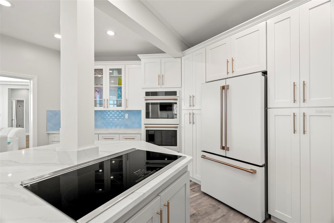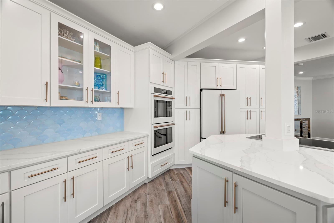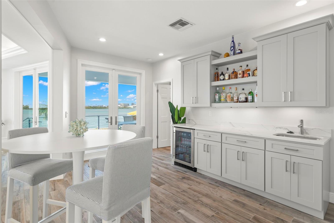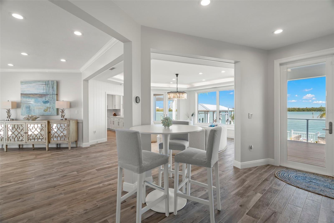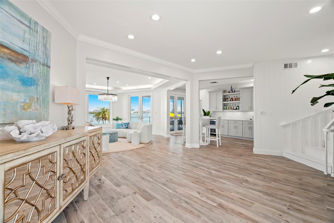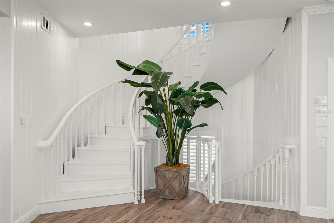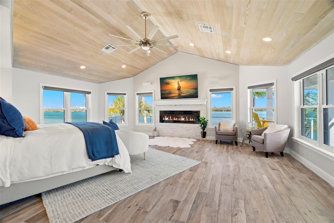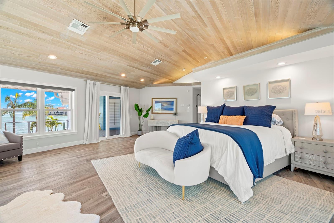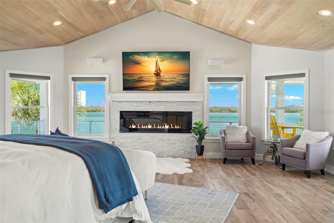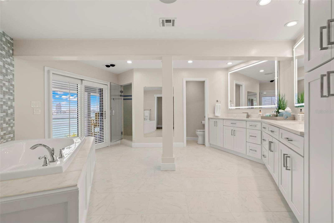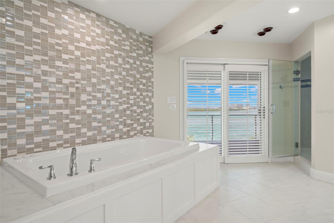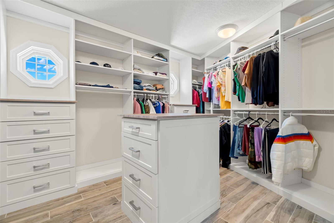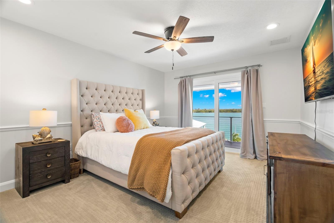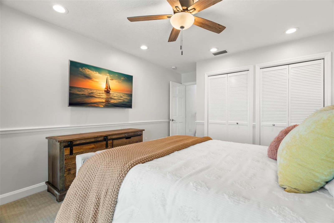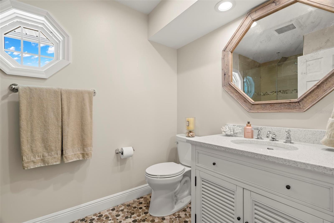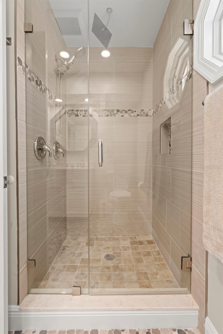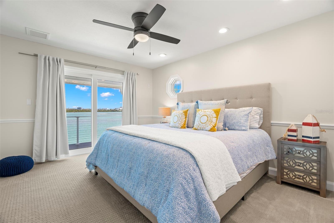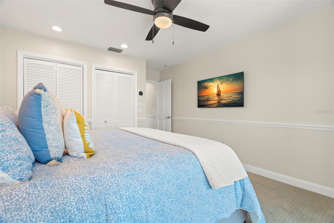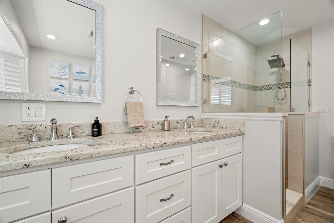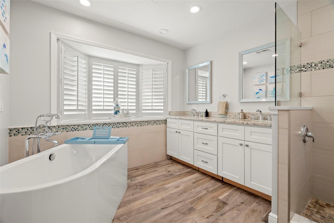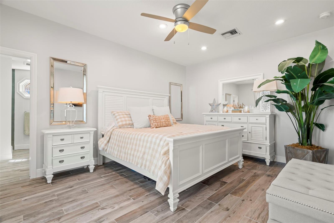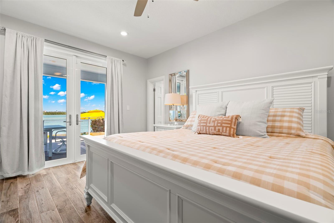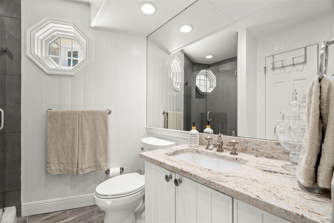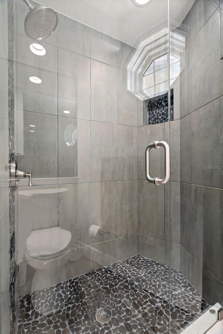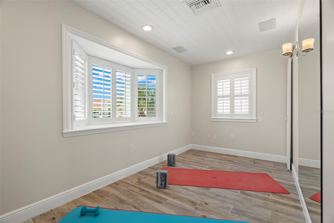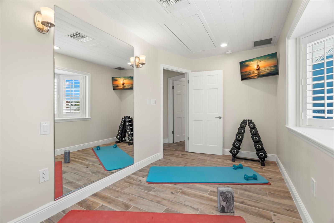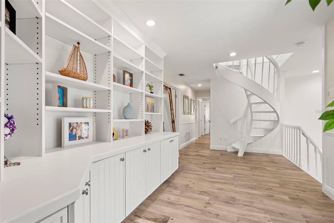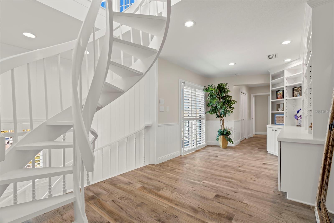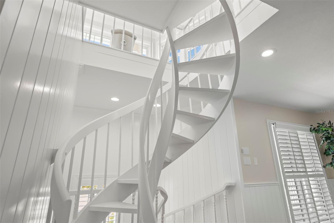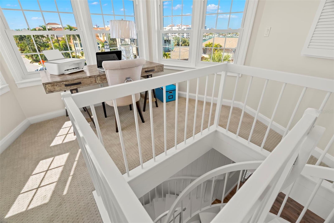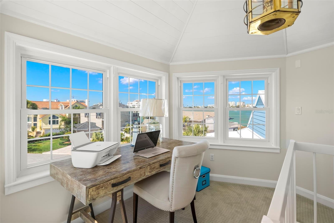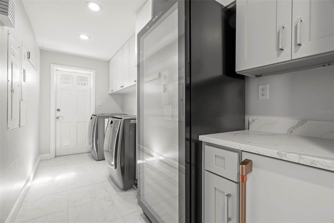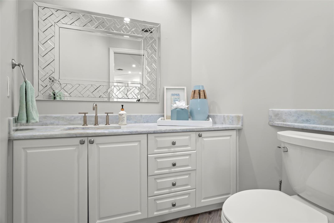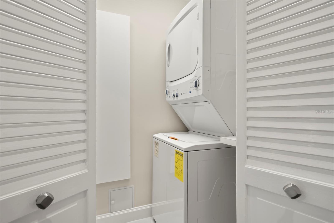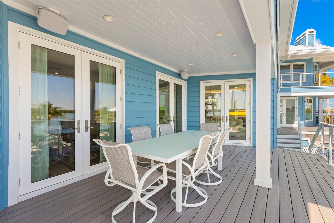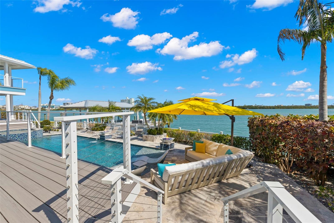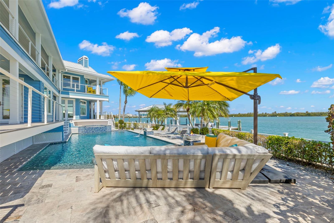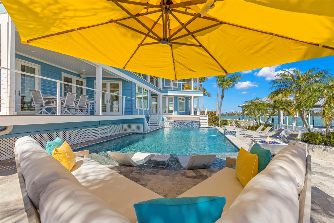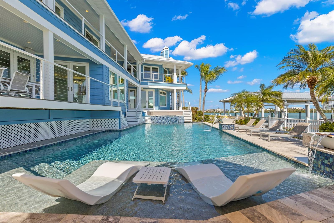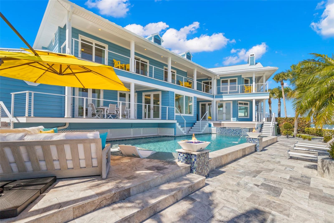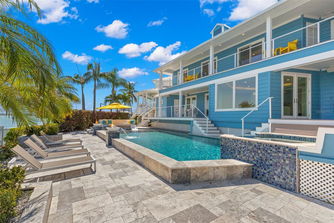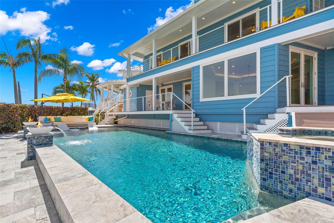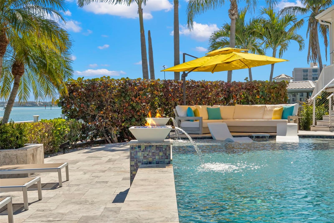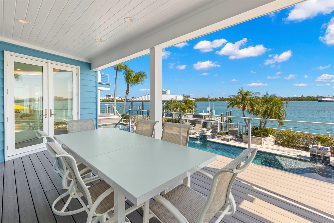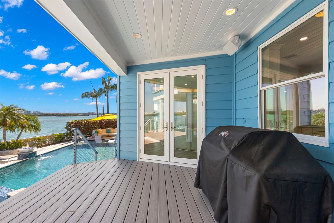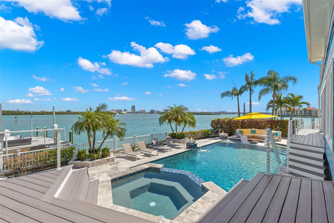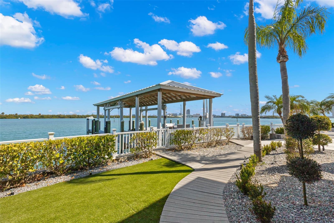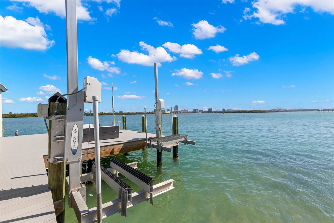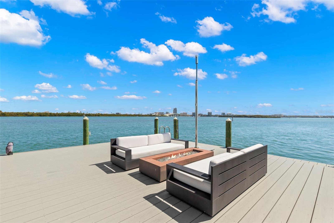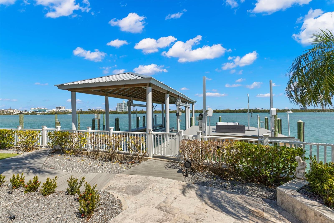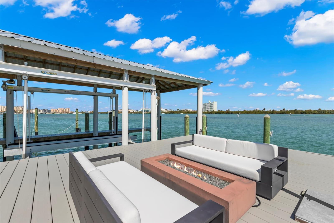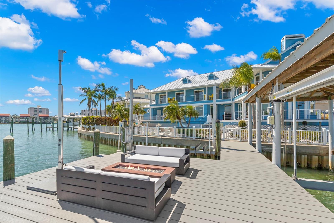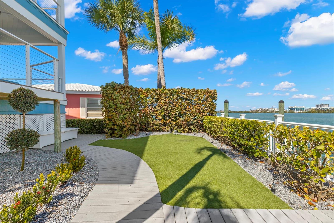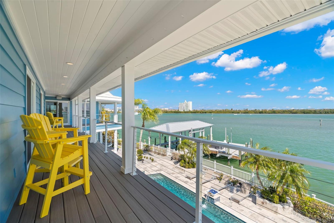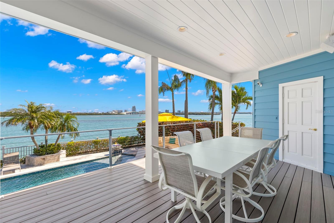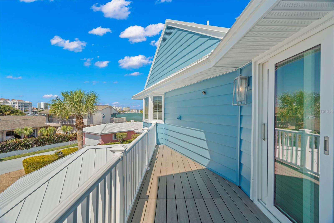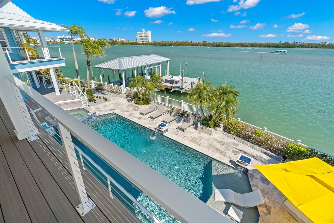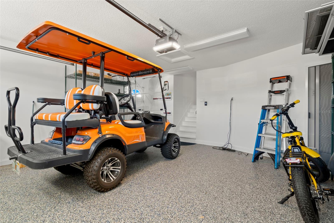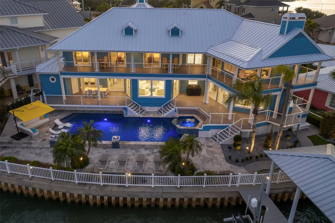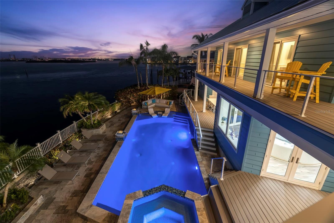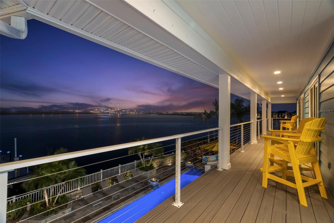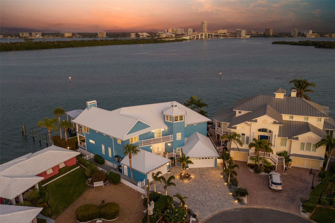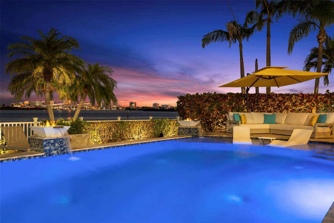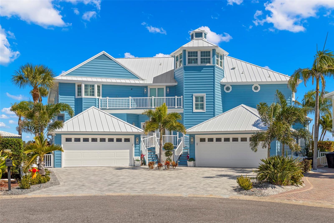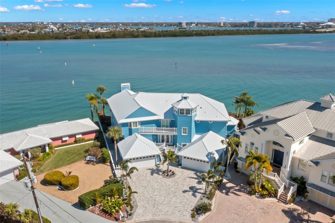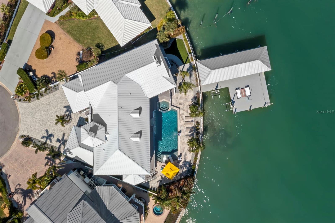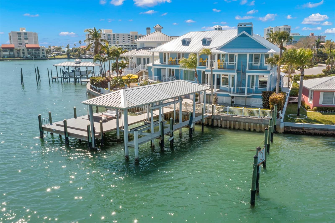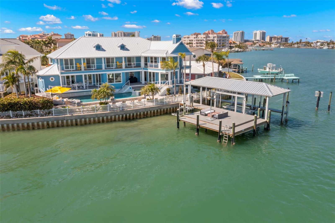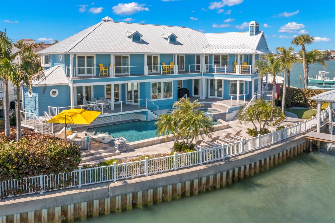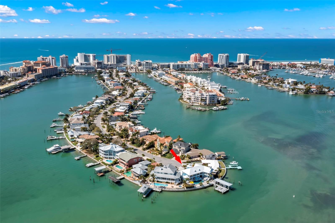295 Bayside Drive, CLEARWATER BEACH, FL 33767
Property Photos
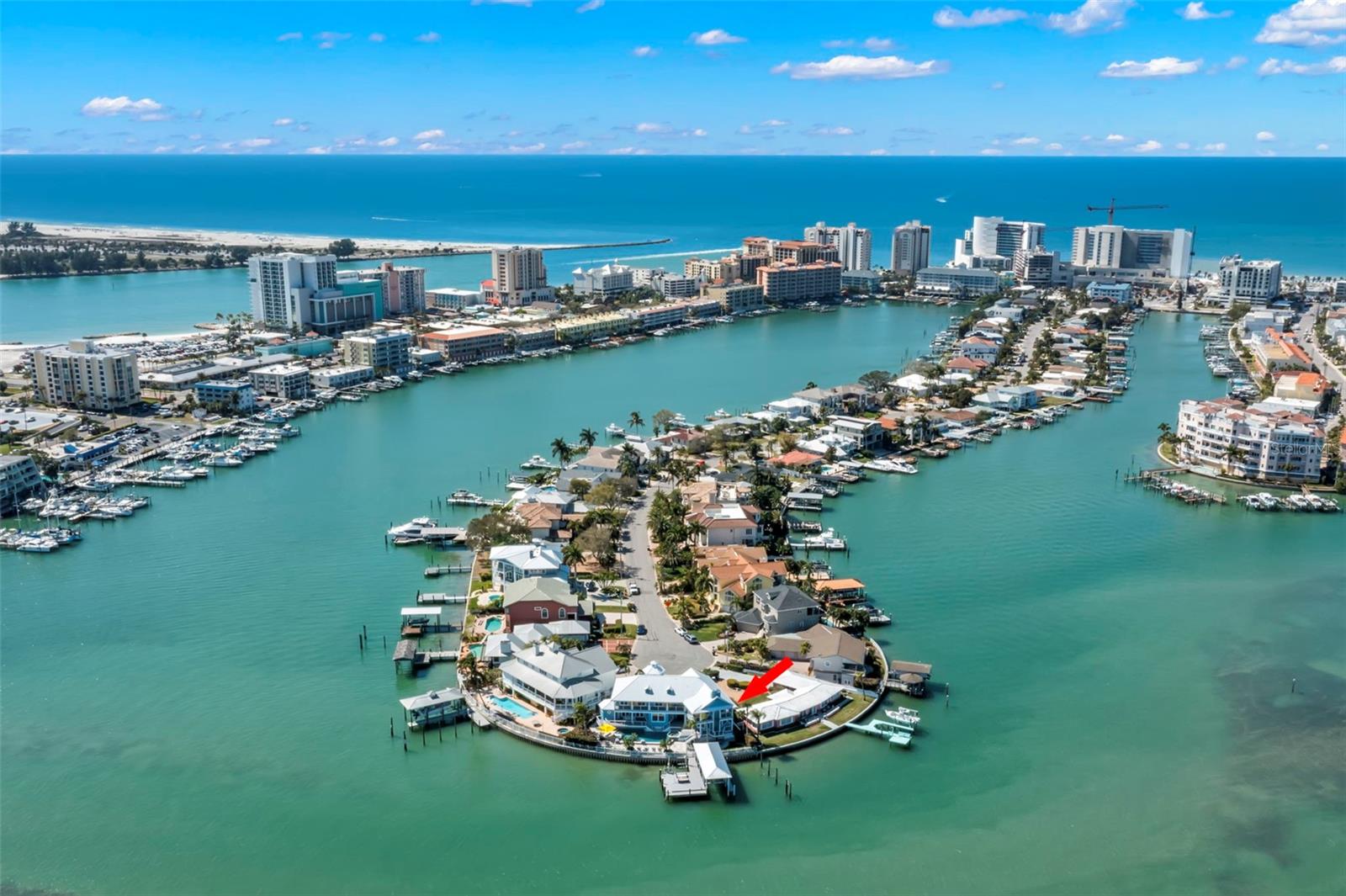
Would you like to sell your home before you purchase this one?
Priced at Only: $4,999,999
For more Information Call:
Address: 295 Bayside Drive, CLEARWATER BEACH, FL 33767
Property Location and Similar Properties






- MLS#: U8230175 ( Residential )
- Street Address: 295 Bayside Drive
- Viewed: 564
- Price: $4,999,999
- Price sqft: $833
- Waterfront: Yes
- Wateraccess: Yes
- Waterfront Type: Bay/Harbor,Intracoastal Waterway
- Year Built: 1985
- Bldg sqft: 6000
- Bedrooms: 5
- Total Baths: 5
- Full Baths: 4
- 1/2 Baths: 1
- Garage / Parking Spaces: 4
- Days On Market: 403
- Additional Information
- Geolocation: 27.97 / -82.8196
- County: PINELLAS
- City: CLEARWATER BEACH
- Zipcode: 33767
- Subdivision: Bayside Sub 4
- Elementary School: Sandy Lane Elementary PN
- Middle School: Dunedin Highland Middle PN
- High School: Clearwater High PN
- Provided by: EXP REALTY
- Contact: Kathie Lea
- 727-449-9276

- DMCA Notice
Description
Price reduction! High and dry and exactly what you want in a waterfront property. Welcome to 295 bayside dr in clearwater beach & is located on one of the best lots with wide open water views! This home is a testament to coastal elegance & modern luxury, seamlessly blended in this waterfront masterpiece. This beautiful 5 bedroom, 4. 5 bath home with just over 5,000 sf of heated living space being sold totally furnished & is move in ready! Short walk or golf cart ride to the beach. This home not only offers mesmerizing sunrises from your back area & unparalleled dolphin sightings but also endless sunsets from your front balcony & crows nest that is currently being used as a home office. You will be captivated by the 180 degree views of the intracoastal waterway, downtown clearwater & clearwater bay/harbor. The home has been recently updated & transformed to blend the charm of a beach house with contemporary sophistication, showcasing meticulous attention to detail with state of the art updates. The kitchen is a chef's dream, custom cabinets, elegant countertops, & new high end appliances, breakfast bar & center island. The master bathroom's remodel introduces sleek cabinetry & modern mirrors, enhancing both ambiance & functionality. Significant upgrades have been made to the entertainment spaces, including a chic wet bar with extra storage ensuring seamless hosting and daily living. Exterior enhancements include a new white metal roof 2023 and maintenance free decking providing endless outdoor enjoyment. New metal cable & vinyl railings, alongside refreshed exterior paint, enhance safety & aesthetics. The interior has been updated with new flooring in guest rooms, plumbing, & electrical have been updated, savant audio, visual, and lighting system installed throughout the home, coupled with lutron light switches, offers unparalleled control & ambiance. Landscaping and strategic outdoor lighting accentuate the property's architectural beauty, with the swimming pool area boasting a new salt generator, led lighting, and remote capabilities. The driveways & garages have been updated for added durability and style, including new garage door components & an epoxy coated finish plus a new mini split ac unit was installed for extra comfort while working in the garage. The home's layout promotes luxury and comfort, with warm tones & shiplap walls highlighting water views. The main level includes a family room with fireplace & a wall of windows to enjoy the water views, dining room, bedroom with ensuite, formal dining room, living room & kitchen. Make your way up the beautiful staircase to the upper level that houses the primary retreat that is 26 x 23 with a wall of windows for water views, a fireplace, vaulted ceiling with tongue and groove finishing. Ensuite with dual sinks, large vanities for lots of storage, garden tub plus a large walk in shower with multiple shower heads, & large walk in closet. All of the upstairs rooms have access to the wrap around balcony to enjoy the water views! The outdoor space features a resort style swimming pool, fire pits, & a party dock, complemented by a covered boat dock with lift, electricity & water plus jet ski lifts. This recent renovation not only focused on modern luxuries but has also preserved the property's coastal charm. Prime waterfront location, this residence offers a unique blend of luxury, comfort, & sophistication, making it a truly exceptional home in clearwater beach.
Description
Price reduction! High and dry and exactly what you want in a waterfront property. Welcome to 295 bayside dr in clearwater beach & is located on one of the best lots with wide open water views! This home is a testament to coastal elegance & modern luxury, seamlessly blended in this waterfront masterpiece. This beautiful 5 bedroom, 4. 5 bath home with just over 5,000 sf of heated living space being sold totally furnished & is move in ready! Short walk or golf cart ride to the beach. This home not only offers mesmerizing sunrises from your back area & unparalleled dolphin sightings but also endless sunsets from your front balcony & crows nest that is currently being used as a home office. You will be captivated by the 180 degree views of the intracoastal waterway, downtown clearwater & clearwater bay/harbor. The home has been recently updated & transformed to blend the charm of a beach house with contemporary sophistication, showcasing meticulous attention to detail with state of the art updates. The kitchen is a chef's dream, custom cabinets, elegant countertops, & new high end appliances, breakfast bar & center island. The master bathroom's remodel introduces sleek cabinetry & modern mirrors, enhancing both ambiance & functionality. Significant upgrades have been made to the entertainment spaces, including a chic wet bar with extra storage ensuring seamless hosting and daily living. Exterior enhancements include a new white metal roof 2023 and maintenance free decking providing endless outdoor enjoyment. New metal cable & vinyl railings, alongside refreshed exterior paint, enhance safety & aesthetics. The interior has been updated with new flooring in guest rooms, plumbing, & electrical have been updated, savant audio, visual, and lighting system installed throughout the home, coupled with lutron light switches, offers unparalleled control & ambiance. Landscaping and strategic outdoor lighting accentuate the property's architectural beauty, with the swimming pool area boasting a new salt generator, led lighting, and remote capabilities. The driveways & garages have been updated for added durability and style, including new garage door components & an epoxy coated finish plus a new mini split ac unit was installed for extra comfort while working in the garage. The home's layout promotes luxury and comfort, with warm tones & shiplap walls highlighting water views. The main level includes a family room with fireplace & a wall of windows to enjoy the water views, dining room, bedroom with ensuite, formal dining room, living room & kitchen. Make your way up the beautiful staircase to the upper level that houses the primary retreat that is 26 x 23 with a wall of windows for water views, a fireplace, vaulted ceiling with tongue and groove finishing. Ensuite with dual sinks, large vanities for lots of storage, garden tub plus a large walk in shower with multiple shower heads, & large walk in closet. All of the upstairs rooms have access to the wrap around balcony to enjoy the water views! The outdoor space features a resort style swimming pool, fire pits, & a party dock, complemented by a covered boat dock with lift, electricity & water plus jet ski lifts. This recent renovation not only focused on modern luxuries but has also preserved the property's coastal charm. Prime waterfront location, this residence offers a unique blend of luxury, comfort, & sophistication, making it a truly exceptional home in clearwater beach.
Payment Calculator
- Principal & Interest -
- Property Tax $
- Home Insurance $
- HOA Fees $
- Monthly -
Features
Building and Construction
- Covered Spaces: 0.00
- Exterior Features: Balcony, Irrigation System, Lighting, Sliding Doors, Storage
- Fencing: Fenced
- Flooring: Carpet, Tile
- Living Area: 5051.00
- Roof: Metal
Land Information
- Lot Features: Cul-De-Sac, Flood Insurance Required, City Limits
School Information
- High School: Clearwater High-PN
- Middle School: Dunedin Highland Middle-PN
- School Elementary: Sandy Lane Elementary-PN
Garage and Parking
- Garage Spaces: 4.00
- Open Parking Spaces: 0.00
- Parking Features: Driveway, Garage Door Opener, Ground Level, Off Street
Eco-Communities
- Pool Features: Gunite, Heated, In Ground, Salt Water
- Water Source: Public
Utilities
- Carport Spaces: 0.00
- Cooling: Central Air, Mini-Split Unit(s)
- Heating: Central, Electric, Heat Pump
- Sewer: Public Sewer
- Utilities: Natural Gas Connected, Public
Finance and Tax Information
- Home Owners Association Fee: 0.00
- Insurance Expense: 0.00
- Net Operating Income: 0.00
- Other Expense: 0.00
- Tax Year: 2024
Other Features
- Appliances: Bar Fridge, Built-In Oven, Cooktop, Dishwasher, Dryer, Gas Water Heater, Ice Maker, Microwave, Refrigerator, Tankless Water Heater, Washer, Water Softener, Wine Refrigerator
- Country: US
- Furnished: Furnished
- Interior Features: Built-in Features, Ceiling Fans(s), Kitchen/Family Room Combo, Living Room/Dining Room Combo, PrimaryBedroom Upstairs, Sauna, Smart Home, Solid Surface Counters, Solid Wood Cabinets, Split Bedroom, Thermostat, Tray Ceiling(s), Vaulted Ceiling(s), Walk-In Closet(s), Wet Bar
- Legal Description: BAYSIDE SUB NO. 4 LOT 5
- Levels: Three Or More
- Area Major: 33767 - Clearwater/Clearwater Beach
- Occupant Type: Owner
- Parcel Number: 08-29-15-04968-000-0050
- Style: Key West
- Views: 564
Nearby Subdivisions
Avalon Club Resort Condo
Bayside Shores
Bayside Sub
Bayside Sub 4
Carlouel Sub
Clearwater Beach Rev
Coral Motel Condo
Cw Resort
Enchantment Clearwater Beach H
Five Palms Motel Condo
Island Estate Of Clearwater
Island Estates Of Clearwater
Island Yacht Club Condo
Mandalay Rep
Mandalay Sub
Moorings Of Sand Key The
Pelican Pointe
Pelican Pointe On
Contact Info

- Barbara Kleffel, REALTOR ®
- Southern Realty Ent. Inc.
- Office: 407.869.0033
- Mobile: 407.808.7117
- barb.sellsorlando@yahoo.com



