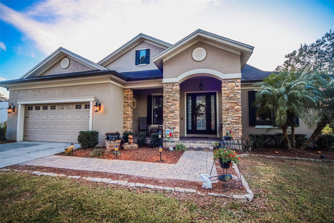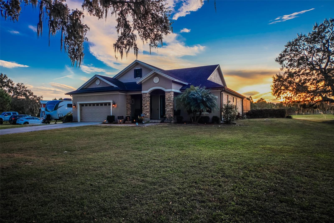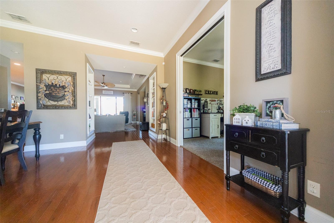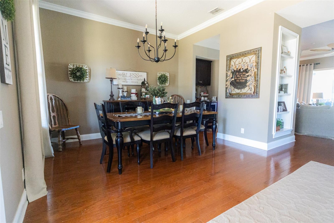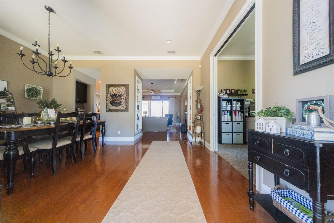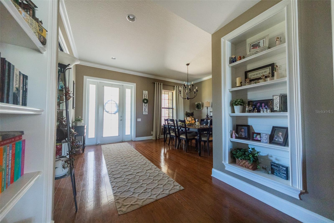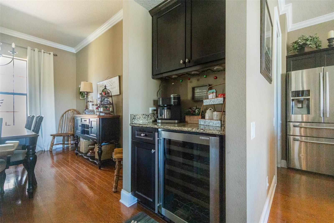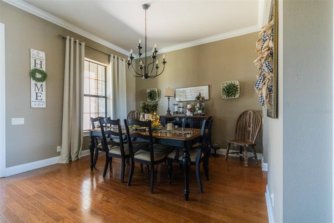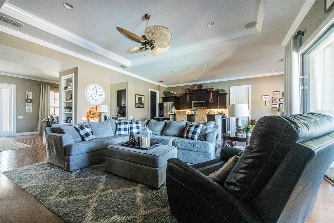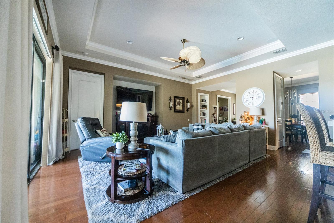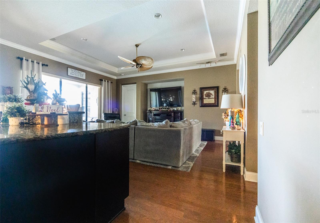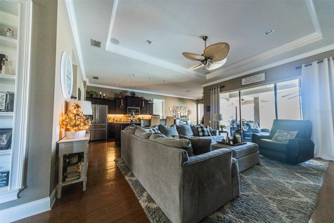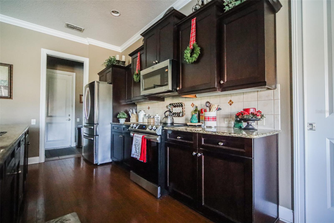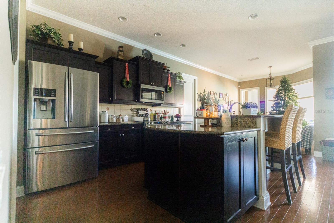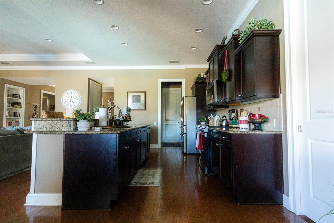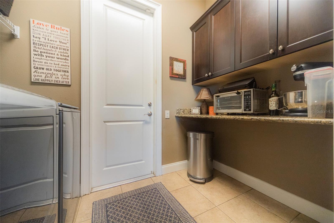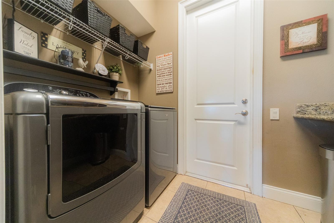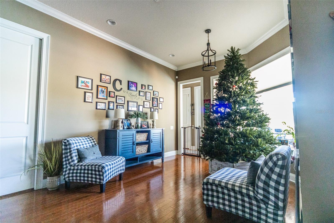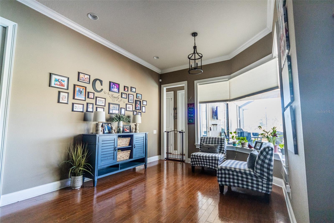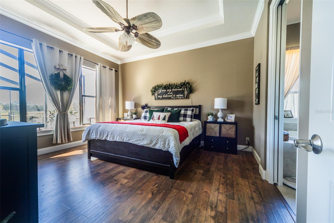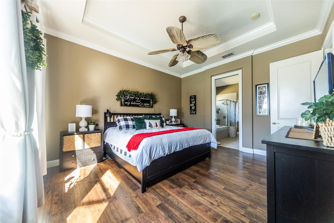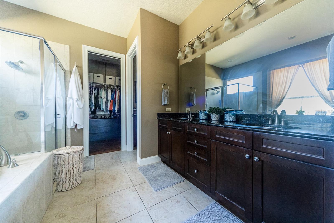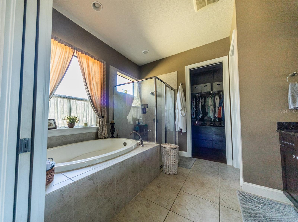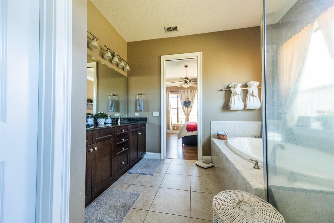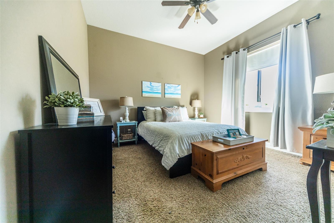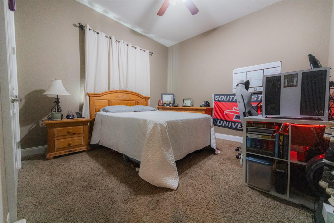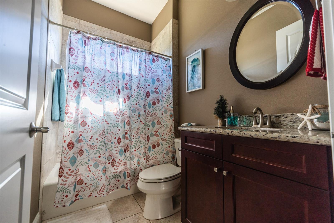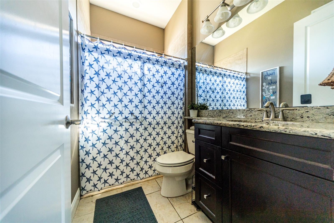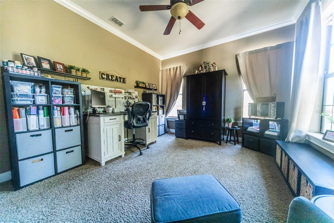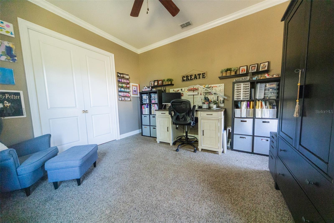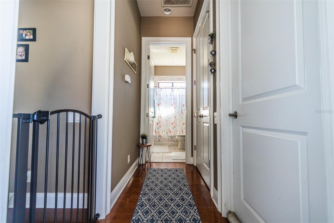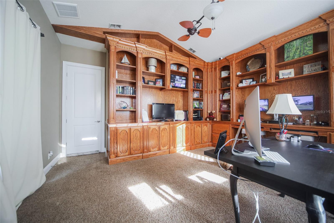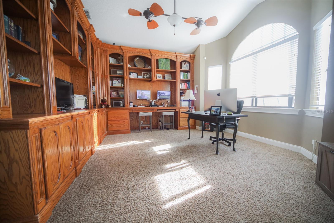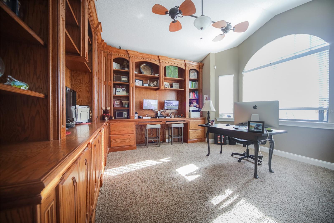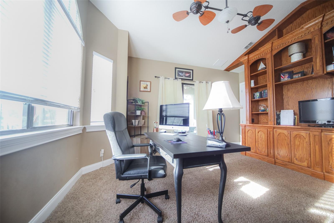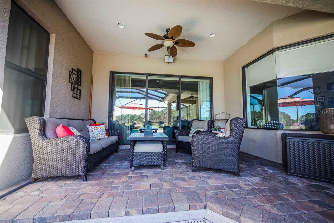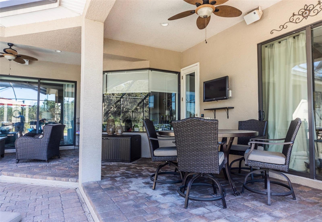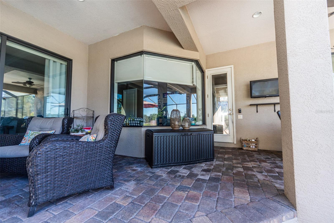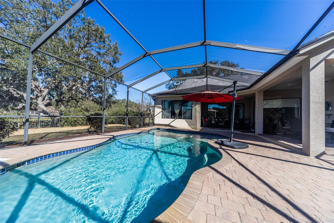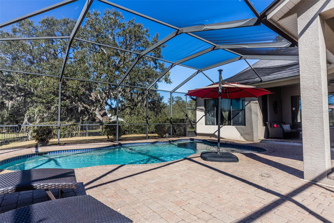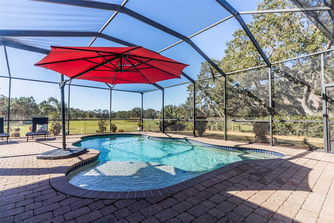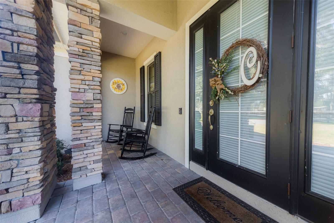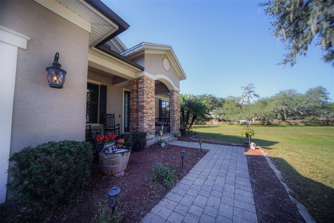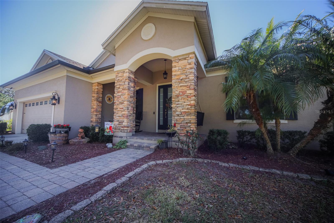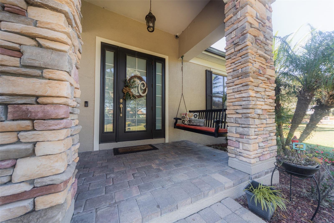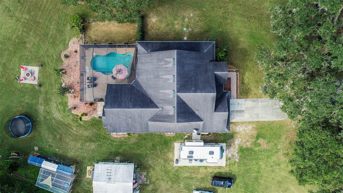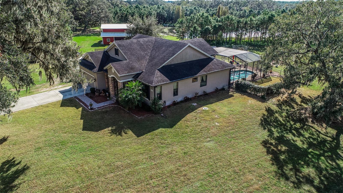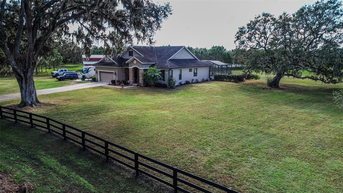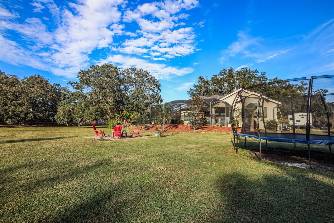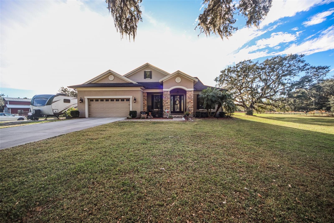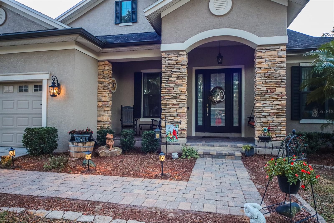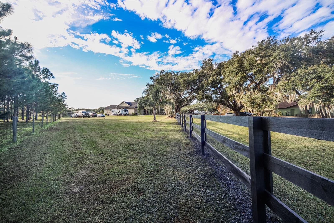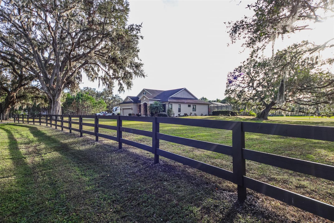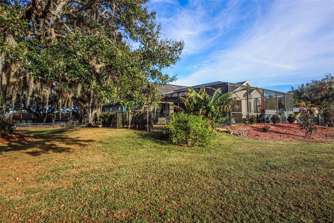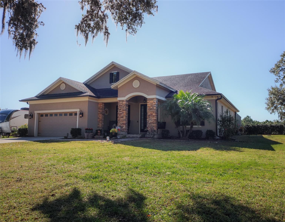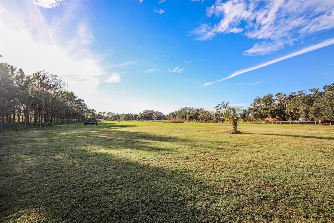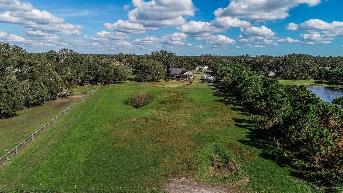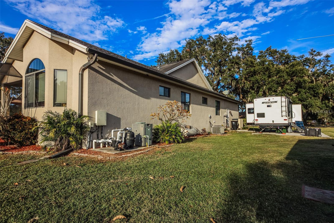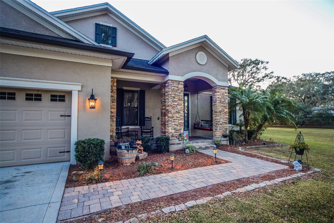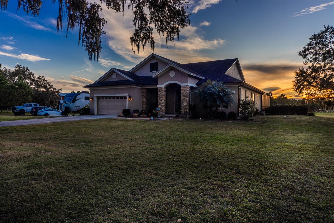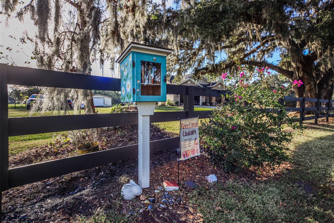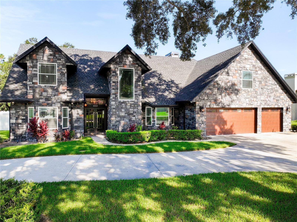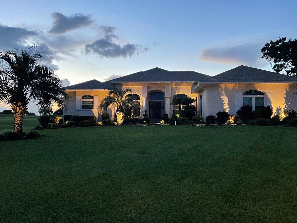1004 Country Oaks Lane, LAKELAND, FL 33810
Property Photos
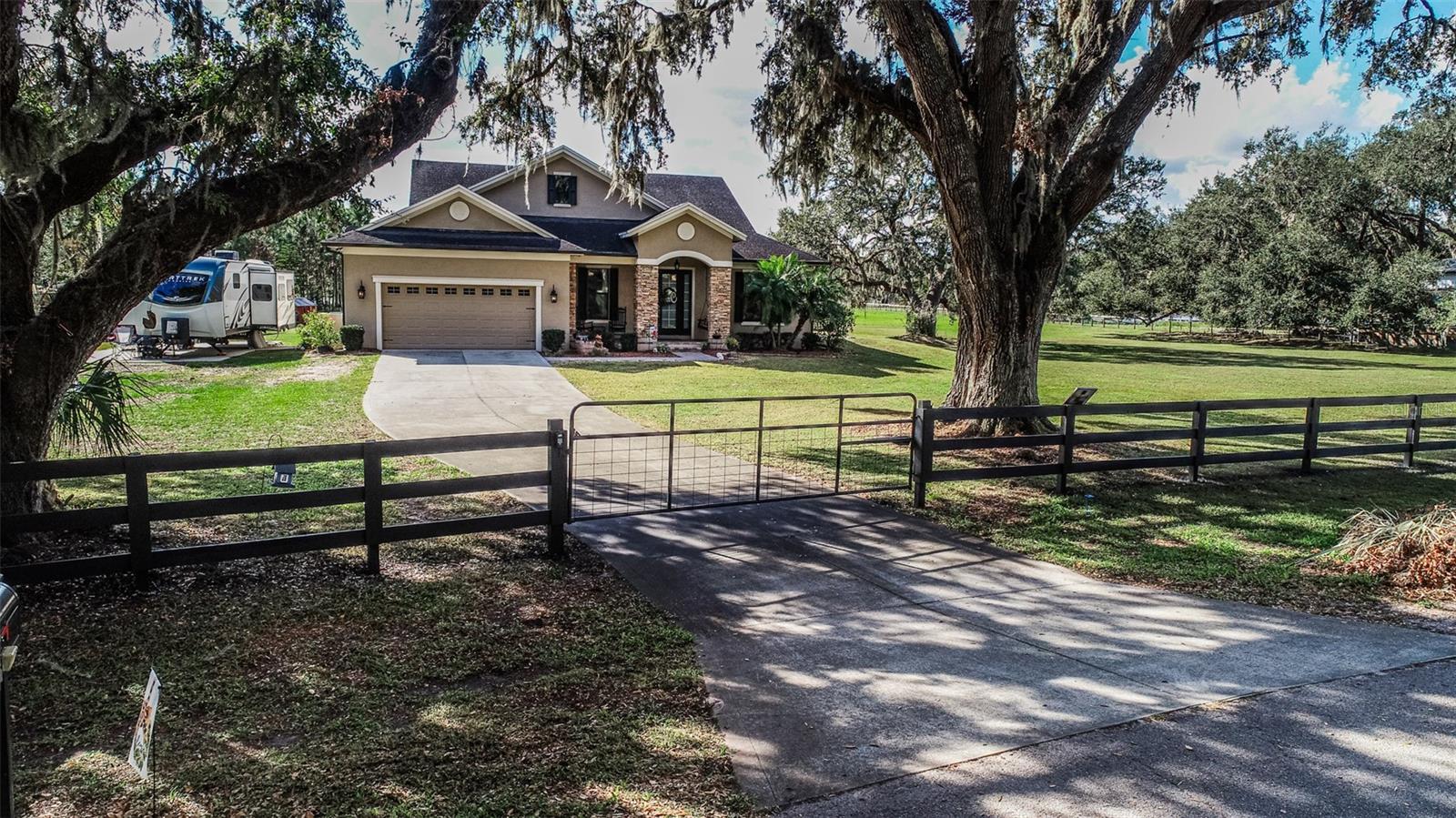
Would you like to sell your home before you purchase this one?
Priced at Only: $714,900
For more Information Call:
Address: 1004 Country Oaks Lane, LAKELAND, FL 33810
Property Location and Similar Properties
- MLS#: R4908531 ( Residential )
- Street Address: 1004 Country Oaks Lane
- Viewed: 2
- Price: $714,900
- Price sqft: $203
- Waterfront: No
- Year Built: 2010
- Bldg sqft: 3518
- Bedrooms: 3
- Total Baths: 3
- Full Baths: 3
- Garage / Parking Spaces: 2
- Days On Market: 22
- Additional Information
- Geolocation: 28.0548 / -82.0498
- County: POLK
- City: LAKELAND
- Zipcode: 33810
- Subdivision: Country Class Mdws
- Elementary School: Sleepy Hill Elementary
- Middle School: Kathleen Middle
- High School: Kathleen High
- Provided by: CORNERSTONE PREMIER REALTY LLC
- Contact: MaryAlice Corkum
- 863-602-6472

- DMCA Notice
-
DescriptionLook no further! This stunning home, built in 2010 by Arthur Rutenberg, sits on nearly 3 pristine acres in North Lakeland. It features three bedrooms, three full baths, plus an office or living room and a bonus room. Gorgeous wood flooring, crown molding, and wood detail throughout the home. The open layout is beautifully designed, with the kitchen seamlessly overlooking the spacious family room, breakfast area, and pool. Just off the foyer, theres a versatile room ideal for a den or formal living space. The chefs kitchen boasts stainless steel appliances, elegant dark cherry cabinetry, and granite countertops. The master suite is generously sized, and the master bath features a garden tub, walk in shower, dual sinks, and granite surfaces. The bonus room is equipped with built in cabinetry, making it perfect for a large office, playroom, den, or study. The heated saltwater pool offers a tranquil view of the picturesque pasture, providing a peaceful and private retreat. Conveniently located, perfect for commuting to Tampa/Orlando. Property also boasts a large RV pad with 50 Amp. Call today to schedule a showing!
Payment Calculator
- Principal & Interest -
- Property Tax $
- Home Insurance $
- HOA Fees $
- Monthly -
Features
Building and Construction
- Builder Model: The Seabrook
- Builder Name: Arthur Rutenberg. Kensington Homes
- Covered Spaces: 0.00
- Exterior Features: Private Mailbox, Rain Gutters, Sliding Doors
- Fencing: Electric, Wood
- Flooring: Carpet, Hardwood, Tile, Wood
- Living Area: 2549.00
- Other Structures: Shed(s), Workshop
- Roof: Shingle
Land Information
- Lot Features: Cul-De-Sac, Flood Insurance Required, Landscaped, Pasture, Paved, Zoned for Horses
School Information
- High School: Kathleen High
- Middle School: Kathleen Middle
- School Elementary: Sleepy Hill Elementary
Garage and Parking
- Garage Spaces: 2.00
- Open Parking Spaces: 0.00
- Parking Features: Garage Door Opener, Parking Pad, RV Parking
Eco-Communities
- Pool Features: Auto Cleaner, Child Safety Fence, Gunite, Heated, In Ground, Lighting, Salt Water, Screen Enclosure, Tile
- Water Source: Well
Utilities
- Carport Spaces: 0.00
- Cooling: Central Air
- Heating: Central
- Pets Allowed: Yes
- Sewer: Septic Tank
- Utilities: BB/HS Internet Available, Cable Connected, Electricity Connected, Phone Available, Underground Utilities
Finance and Tax Information
- Home Owners Association Fee: 50.00
- Insurance Expense: 0.00
- Net Operating Income: 0.00
- Other Expense: 0.00
- Tax Year: 2024
Other Features
- Appliances: Convection Oven, Dishwasher, Disposal, Dryer, Electric Water Heater, Exhaust Fan, Freezer, Microwave, Range, Range Hood, Refrigerator, Washer, Water Filtration System, Water Softener, Wine Refrigerator
- Association Name: Joshua Briggs
- Association Phone: 863-280-5182
- Country: US
- Interior Features: Accessibility Features, Built-in Features, Ceiling Fans(s), Crown Molding, Eat-in Kitchen, High Ceilings, Kitchen/Family Room Combo, Open Floorplan, Primary Bedroom Main Floor, Stone Counters, Thermostat, Tray Ceiling(s), Walk-In Closet(s), Window Treatments
- Legal Description: COUNTRY CLASS MEADOWS PB 99 PGS 10 THRU 15 LYING IN SECS 7 & 18 T28 R23 LOT 29 THAT PT DESC AS: COMM SE COR LOT 29 RUN S 84-51-26W ALONG S LN LOT 30 728.99 FT N07-28-49W 130.56 FT TO PT ON N LN LOT 29 RUN N69-20-26E ALONG SAID N LN 557.21 FT TO NE CO R LOT 29 & BEG OF NON-TANGENT CURVE TO LEFT RUN SELY ALONG SAID CURVE 91.26 FT RUN S31-58-23E 17.81 FT TO BEG OF CURVE TO LEFT RUN SELY ALONG SAID CURVE 183.80 FT RUN S56-27-50E 57.52 FT TO SE COR LOT 29 & POB
- Levels: One
- Area Major: 33810 - Lakeland
- Occupant Type: Owner
- Parcel Number: 23-28-07-024004-000290
- Style: Traditional
- Zoning Code: RS
Similar Properties
Nearby Subdivisions
Ashley Estates
Blackwater Creek Estates
Bloomfield Hills Ph 01
Bloomfield Hills Ph 02
Bloomfield Hills Ph 04
Campbell Xing
Canterbury Ph 02
Cayden Reserve Ph 2
Cedarcrest
Colonial Terrace
Copper Ridge Terrace
Country Chase
Country Class Estates
Country Class Mdws
Country Hill Ph 01
Country Square
Donovan Trace
Fort Socrum Village
Fox Chase Sub
Gardner Oaks
Grandview Lndgs
Hampton Hills South Ph 01
Hampton Hills South Ph 02
Hampton Hills South Ph 2
Harrison Place
Harvest Landing
Harvest Lndg
Hawks Ridge
High Pointe North
Highland Fairways Ph 01
Highland Fairways Ph 02
Highland Fairways Ph 02a
Highland Fairways Ph 03b
Highland Fairways Ph 2
Highland Grove East
Hunters Green Ph 01
Huntington Hills Ph 03
Huntington Hills Ph 05
Huntington Hills Ph 06
Huntington Hills Ph Ii
Huntington Hills Ph Iii
Indian Heights
Ironwood
J J Manor
Kathleen
Kathleen Heights
Kathleen Terrace
Kathleen Terrace Pb 73pg 13
Kincaid Estates
Knights Landing
Knights Lndg
Lake Gibson Poultry Farms Inc
Lake James
Lake James Ph 01
Lake James Ph 3
Lake James Ph 4
Lake James Ph Four
Linden Trace
Magnolia Manor
Magnolia Ridge Ph 02
Marvins Sub
Mount Tabor Estates
Mt Tabor Estates
Myrtlewood Sub
Mytrice Estates
None
Not On List
Palmore Estates
Palmore Ests Un 2
Remington Oaks Ph 01
Ridge View Estates
Rolling Oak Estates
Rolling Oak Estates Add
Ross Creek
Scenic Hills
Sheffield Sub
Silver Lakes Ph 01a
Silver Lakes Rep
Sleepy Hill Oaks
Starling Place
Stones Throw
Summer Oaks Ph 01
Summer Oaks Ph 02
Sutton Ridge
Tangerine Trails
Terralargo
Terralargo Ph 3c
Terralargo Ph 3e
Terralargo Ph Ii
Tropical Manor
Unplatted
Webster Omohundro Sub
Willow Rdg
Willow Ridge
Willow Wisp Ph 02
Winchester Estates
Winston Heights
Winston Heights Add
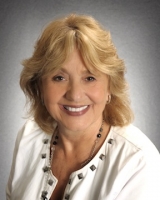
- Barbara Kleffel, REALTOR ®
- Southern Realty Ent. Inc.
- Office: 407.869.0033
- Mobile: 407.808.7117
- barb.sellsorlando@yahoo.com


