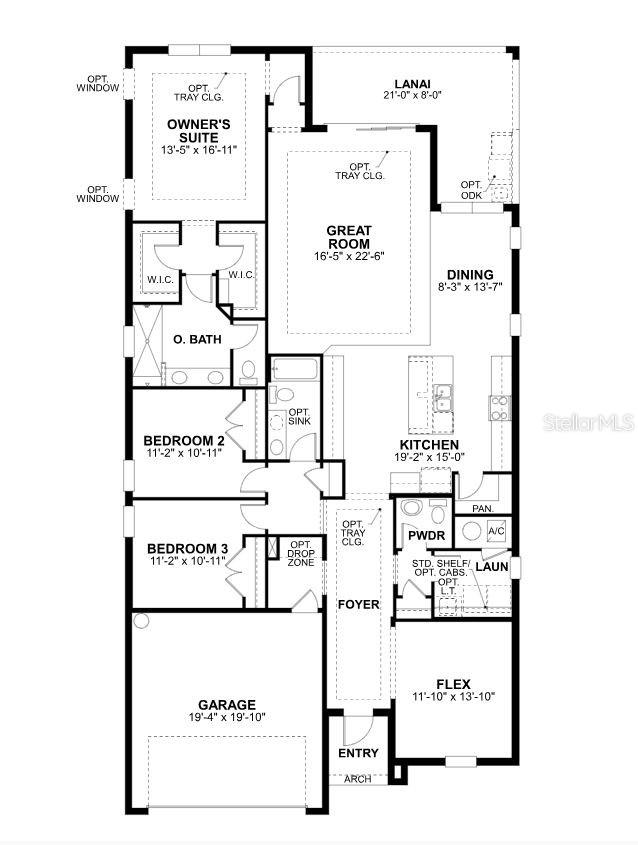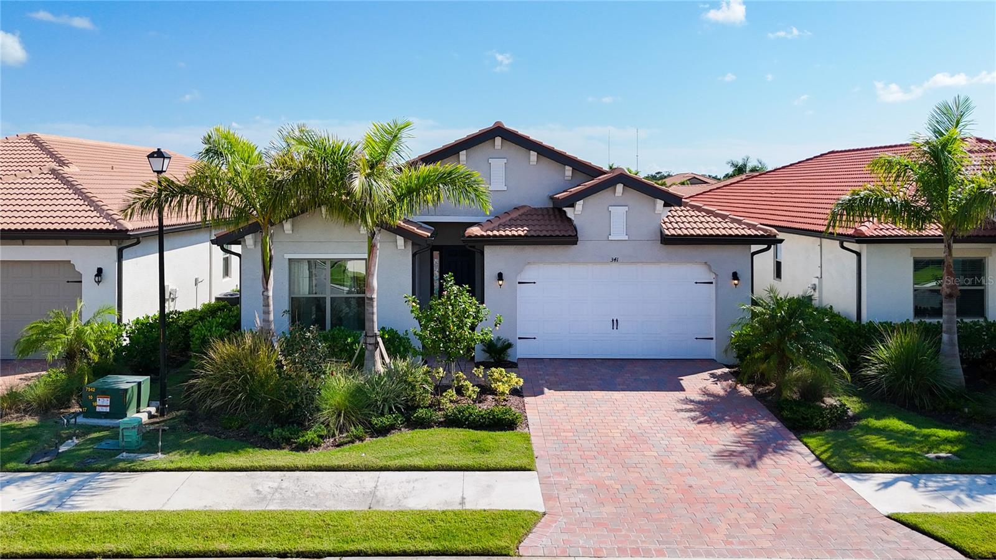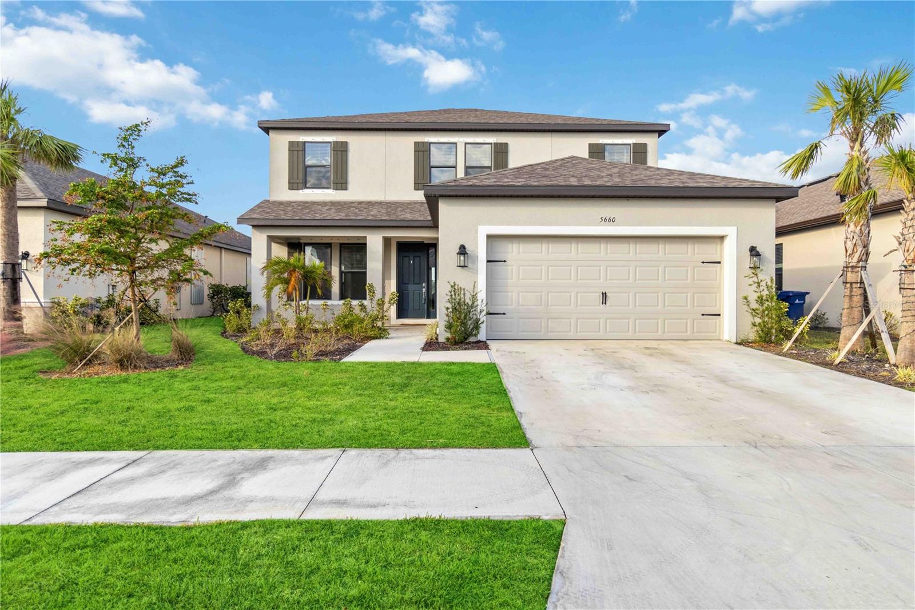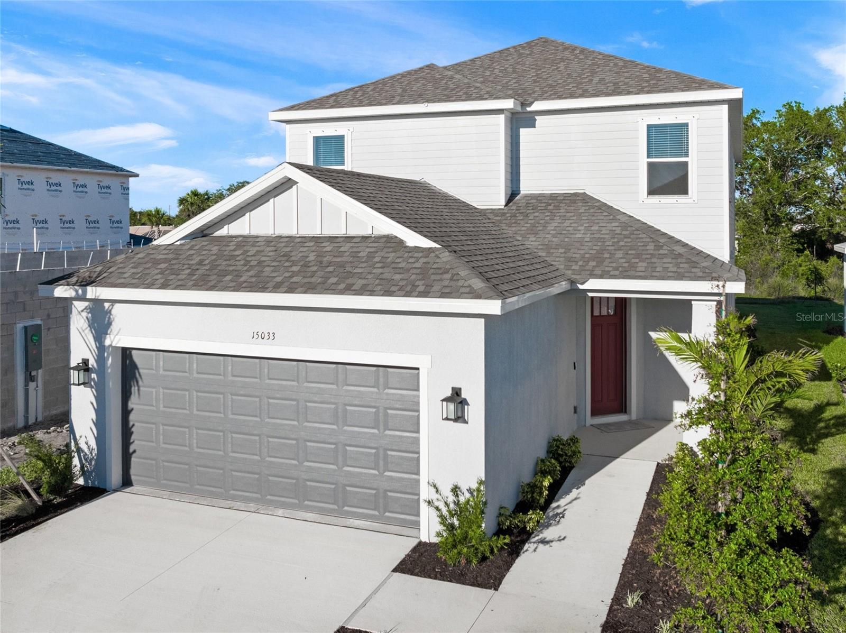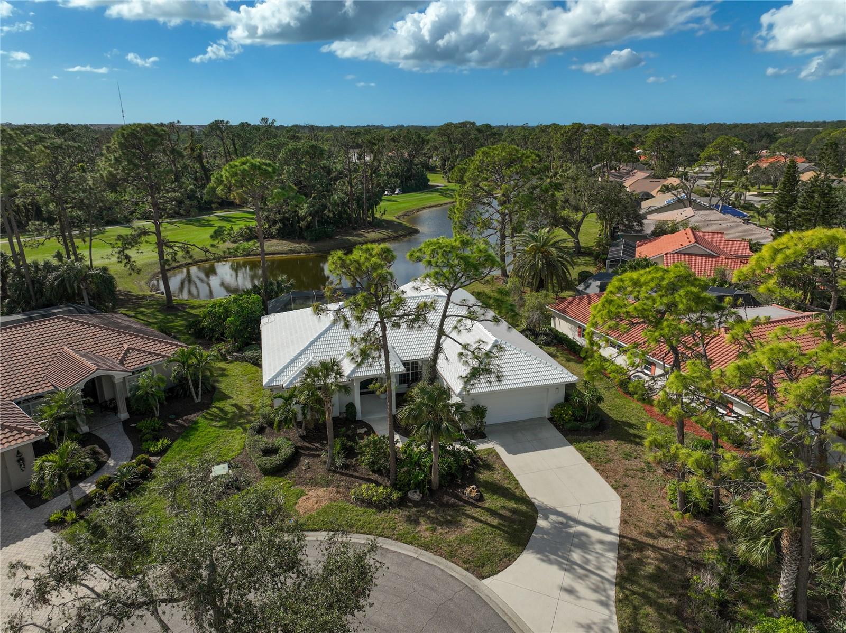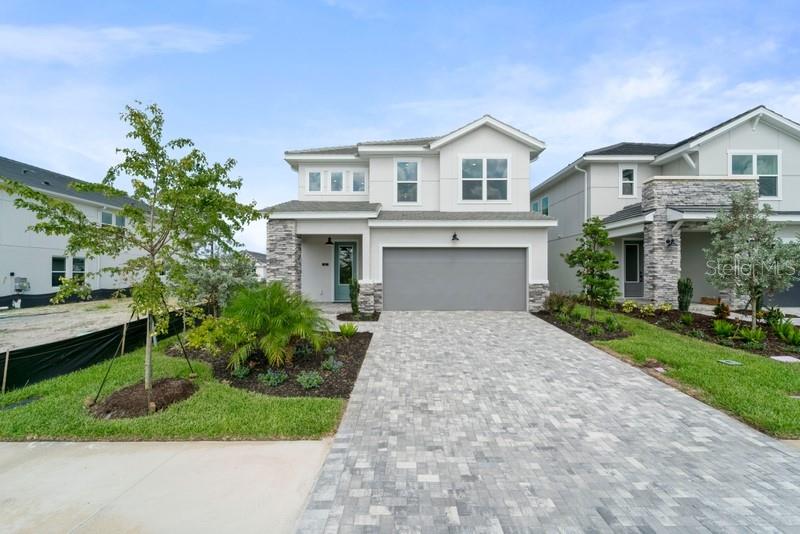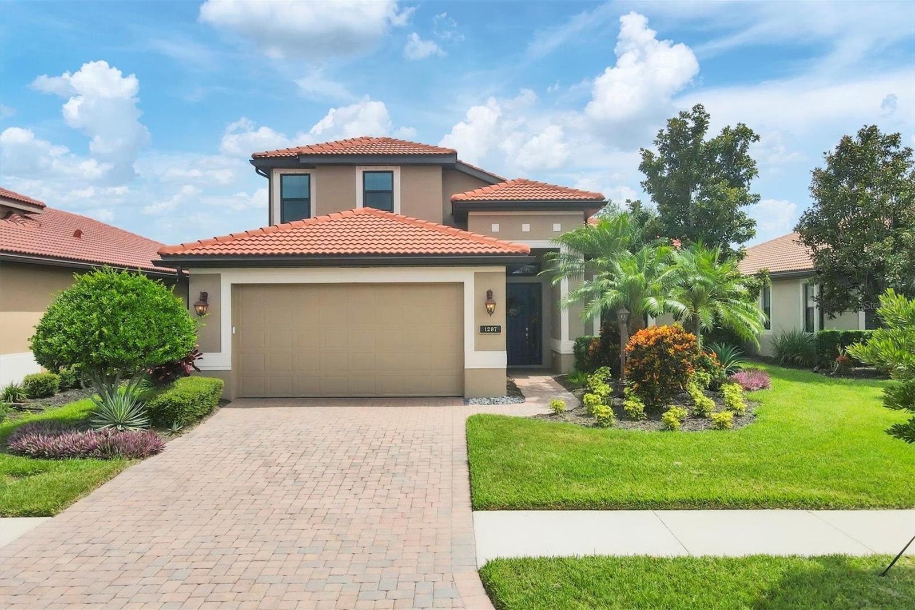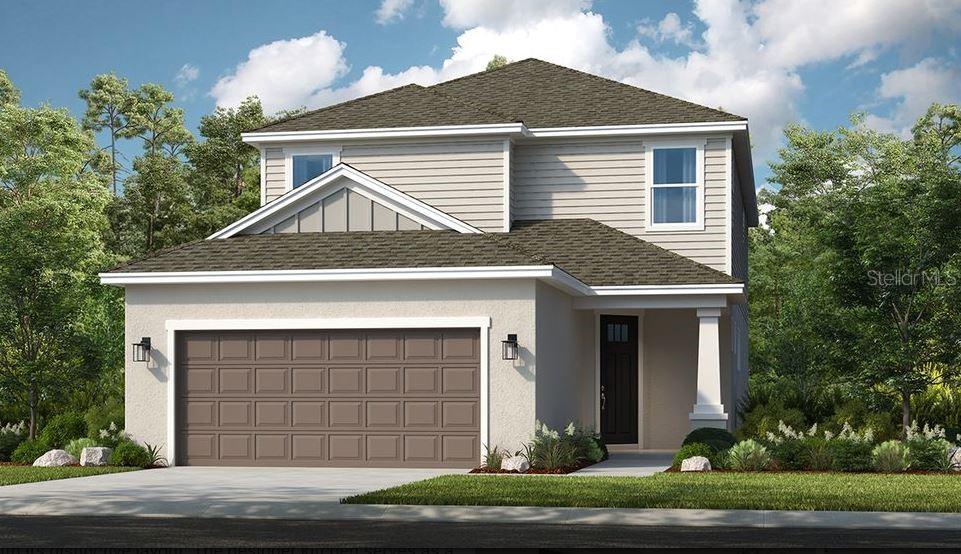224 Vistera Boulevard, NORTH VENICE, FL 34275
Property Photos
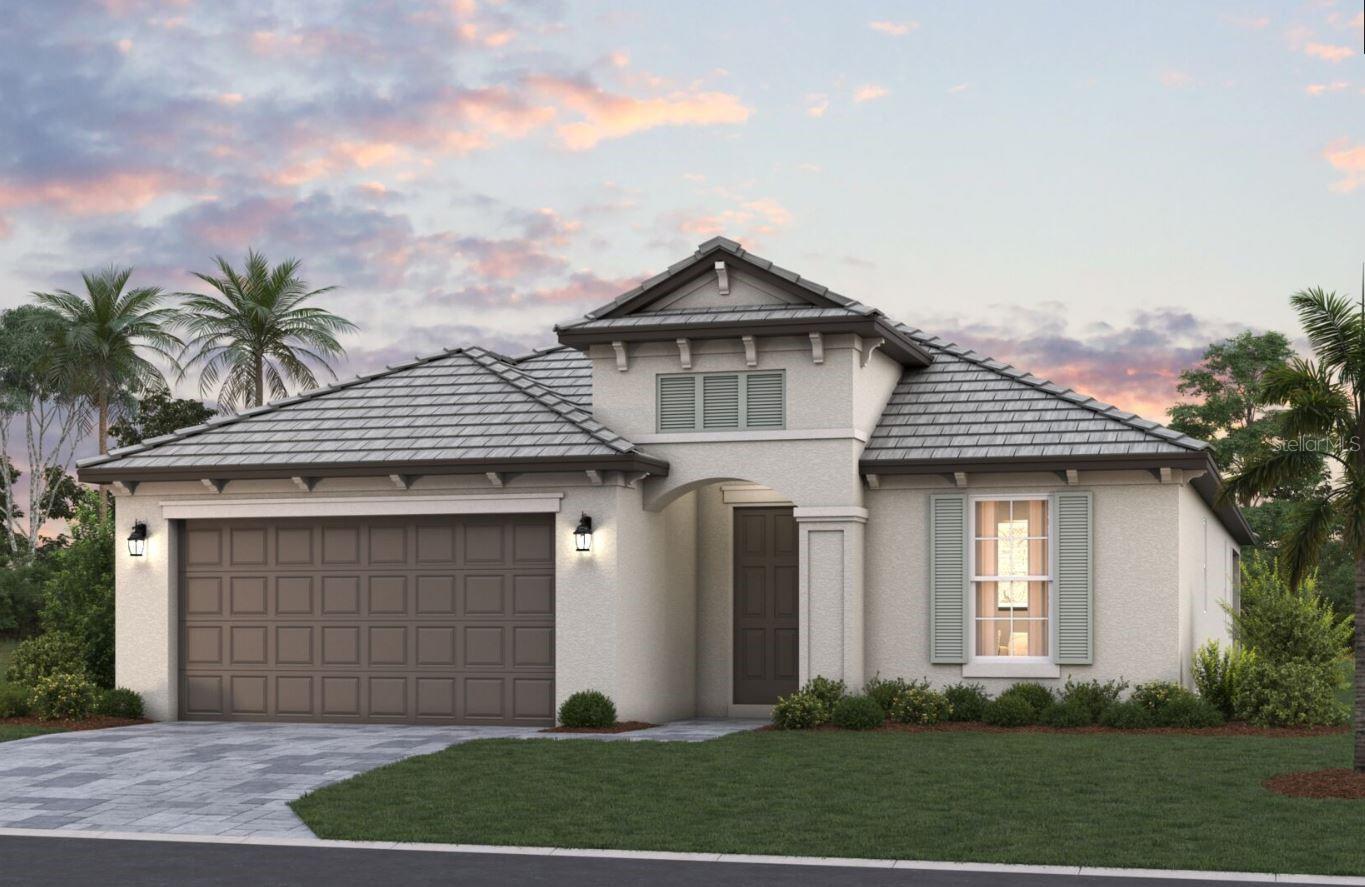
Would you like to sell your home before you purchase this one?
Priced at Only: $592,820
For more Information Call:
Address: 224 Vistera Boulevard, NORTH VENICE, FL 34275
Property Location and Similar Properties
- MLS#: R4908434 ( Residential )
- Street Address: 224 Vistera Boulevard
- Viewed: 1
- Price: $592,820
- Price sqft: $185
- Waterfront: No
- Year Built: 2025
- Bldg sqft: 3199
- Bedrooms: 3
- Total Baths: 3
- Full Baths: 2
- 1/2 Baths: 1
- Garage / Parking Spaces: 2
- Days On Market: 56
- Additional Information
- Geolocation: 27.1273 / -82.3911
- County: SARASOTA
- City: NORTH VENICE
- Zipcode: 34275
- Subdivision: Vistera Of Venice
- Provided by: FLORIWEST REALTY GROUP, LLC
- Contact: Michelle Costagliola
- 407-436-6109

- DMCA Notice
-
DescriptionUnder Construction. Welcome home to the Amelia. This beautiful Parade of Homes award winning floorplan built by M/I Homes boasts 3 bedrooms, 2.5 bathrooms, a flex room, a spacious covered lanai, an open concept main living area, and a 2 car garage. Whether you enter through the front door or the owners entrance youll find the foyer. A front facing flex room provides ample space for a home office, a play room for the kids, or a home gym! Your laundry room and a powder room sit just beyond the flex room. Across the hall, you'll find 2 spacious bedrooms and a shared full bathroom. Both bedrooms offer ample closet space and an abundance of natural light. The foyer opens to your main living area, which consists of your corner kitchen, a dining area, and a great room which can be personalized with a tray ceiling. Both the dining area and the living room lead out to a massive 21 x 8 lanai. Your kitchen is truly the focal point of this floorplan, featuring a large center island complete with double sinks for prep space and additional counter space as well as a large corner pantry. The great room has additional sliding doors that open directly out to the spacious lanai. Your lanai offers an abundance of outdoor living space you can personalize into an outdoor lounge area or a second dining area! You can even work with our team to have your new pool built while we craft your dream new home. The owners suite resides off the great room, ensuring privacy but also keeping you in the heart of your home. Dual walk in closets are the highlight of the owner's suite with ample storage space. Your en suite owners bath includes dual sink vanities, a private toilet room, and a shower. Schedule your visit of this beautiful home by contacting us today!
Payment Calculator
- Principal & Interest -
- Property Tax $
- Home Insurance $
- HOA Fees $
- Monthly -
Features
Building and Construction
- Builder Model: AMELIA A
- Builder Name: M/I Homes
- Covered Spaces: 0.00
- Exterior Features: Irrigation System, Rain Gutters
- Flooring: Carpet, Tile
- Living Area: 2336.00
- Roof: Tile
Property Information
- Property Condition: Under Construction
Garage and Parking
- Garage Spaces: 2.00
- Open Parking Spaces: 0.00
Eco-Communities
- Water Source: Public
Utilities
- Carport Spaces: 0.00
- Cooling: Central Air
- Heating: Electric
- Pets Allowed: Yes
- Sewer: Public Sewer
- Utilities: Cable Available, Electricity Available, Natural Gas Available, Natural Gas Connected, Underground Utilities, Water Connected
Amenities
- Association Amenities: Clubhouse, Fitness Center, Gated, Park, Pool, Recreation Facilities
Finance and Tax Information
- Home Owners Association Fee Includes: Pool, Maintenance Grounds, Recreational Facilities
- Home Owners Association Fee: 434.00
- Insurance Expense: 0.00
- Net Operating Income: 0.00
- Other Expense: 0.00
- Tax Year: 2023
Other Features
- Appliances: Built-In Oven, Cooktop, Dishwasher, Disposal, Gas Water Heater, Microwave, Range Hood
- Association Name: Castle Group
- Association Phone: 754-224-2493
- Country: US
- Interior Features: Eat-in Kitchen, High Ceilings, Open Floorplan, Primary Bedroom Main Floor, Stone Counters, Tray Ceiling(s), Walk-In Closet(s)
- Legal Description: LOT 274, VISTERA PHASE 1, PB 56 PG 420-457
- Levels: One
- Area Major: 34275 - Nokomis/North Venice
- Occupant Type: Vacant
- Parcel Number: 0390020274
- Possession: Close of Escrow
- Style: Other
- Zoning Code: RES
Similar Properties
Nearby Subdivisions
Aria Phase Iii
Cassata Lakes
Cielo
Curry Cove
Milano
San Marco At Venetian Golf R
San Marco At Venetian Golf Ri
Venetian Golf Riv Club Ph 02f
Venetian Golf Riv Club Ph 04a
Venetian Golf Riv Club Ph 2f
Venetian Golf Riv Club Ph 4d
Venetian Golf River Club
Venetian Golf River Club Ph
Venetian Golf River Club Ph 0
Venetian Golf River Club Ph 4
Venetian Golf River Club Pha
Venetian Golf River Club Phas
Vistera Of Venice
Willow Chase

- Barbara Kleffel, REALTOR ®
- Southern Realty Ent. Inc.
- Office: 407.869.0033
- Mobile: 407.808.7117
- barb.sellsorlando@yahoo.com


