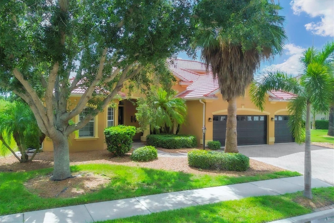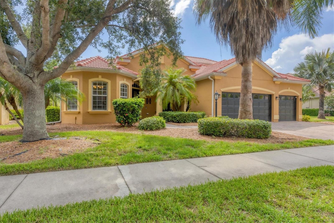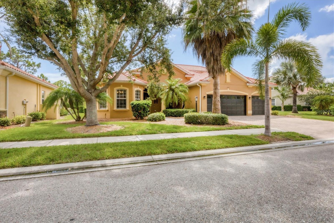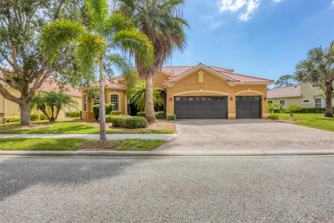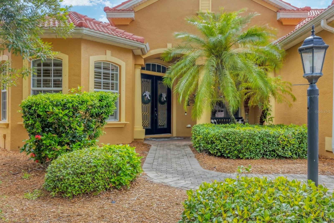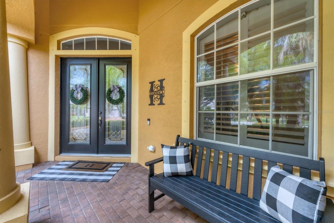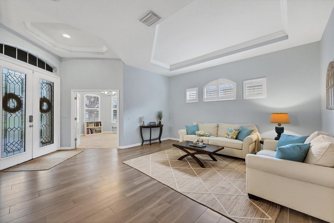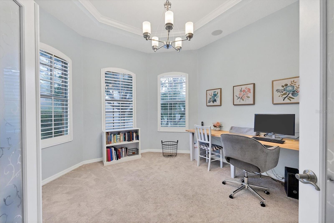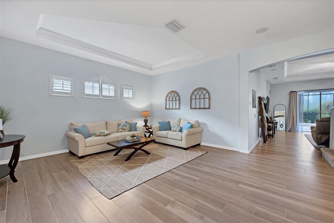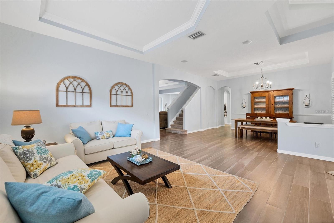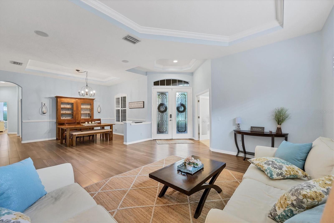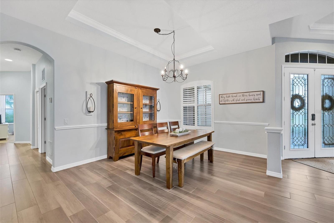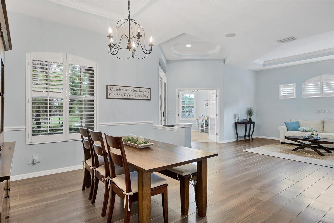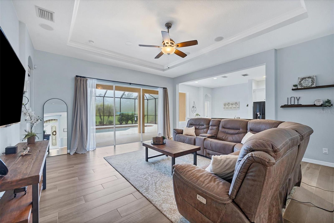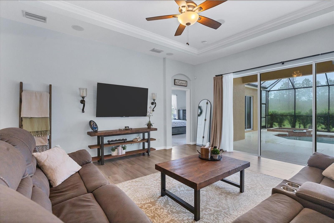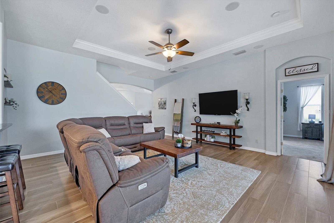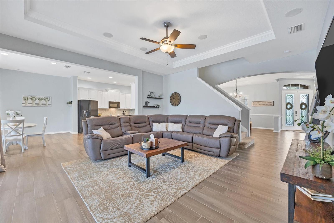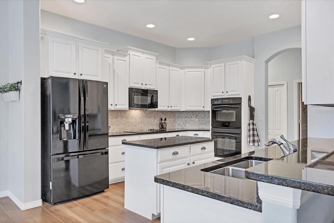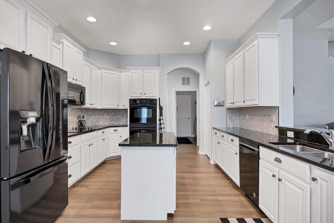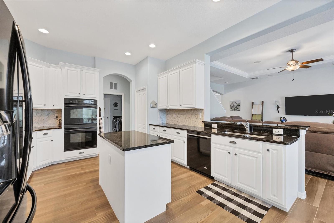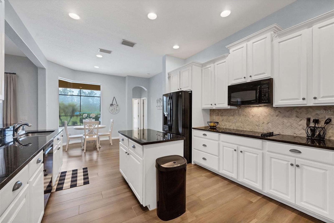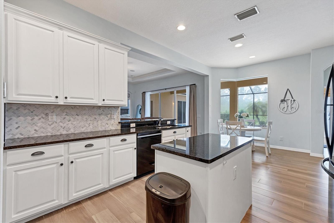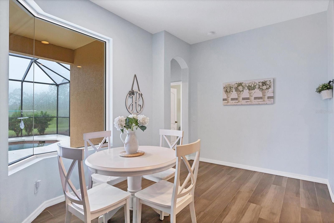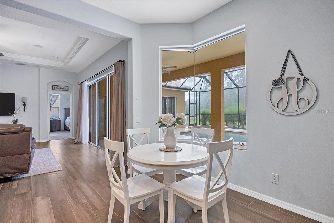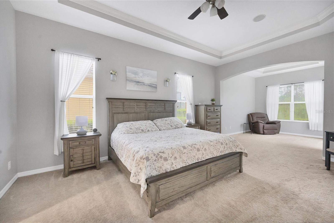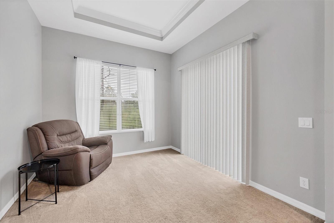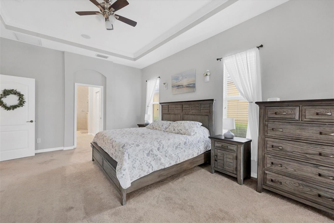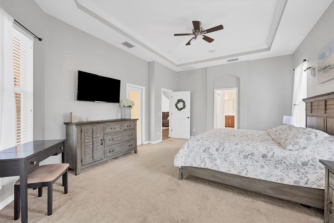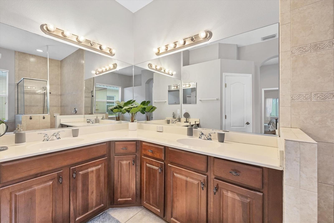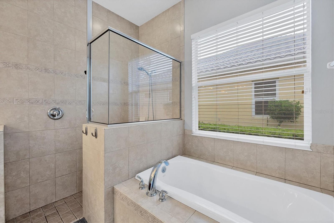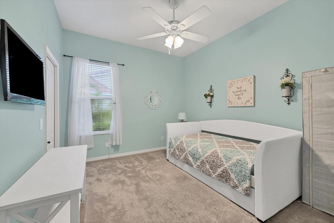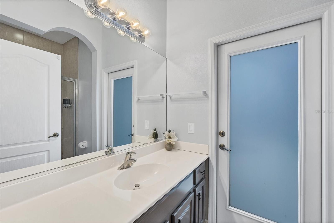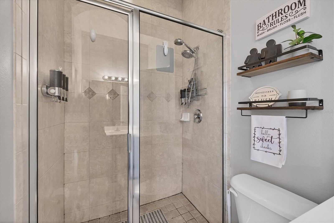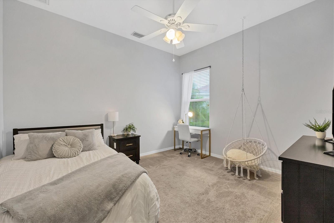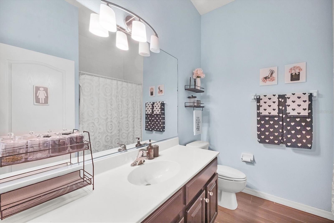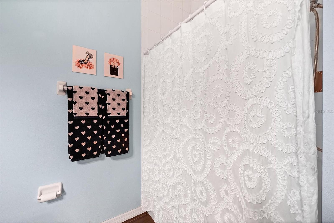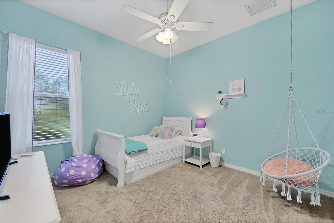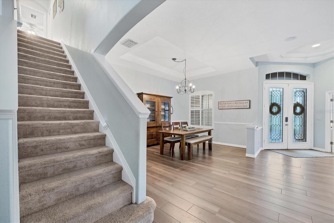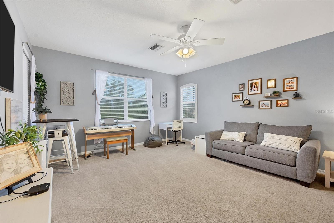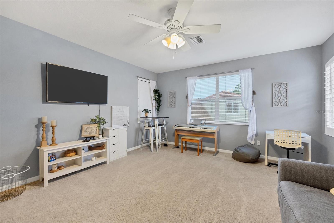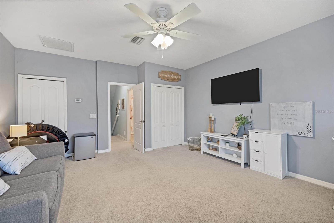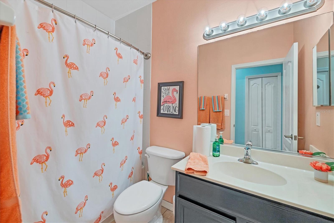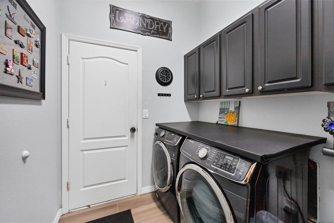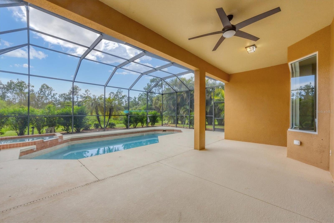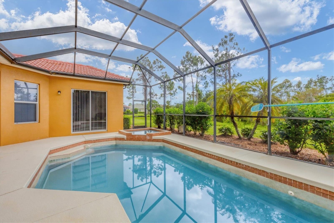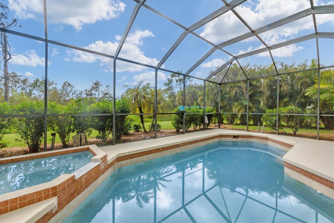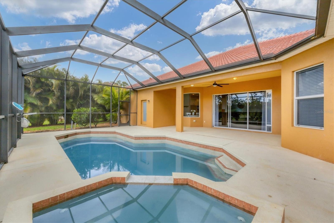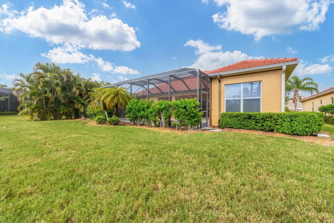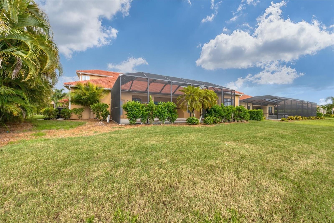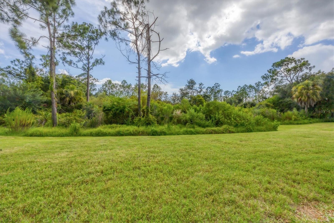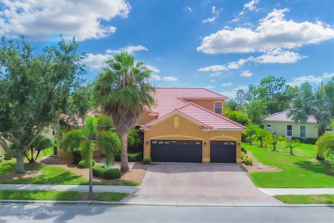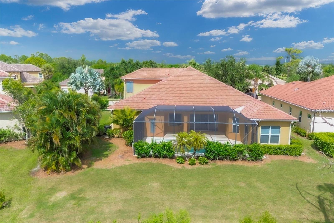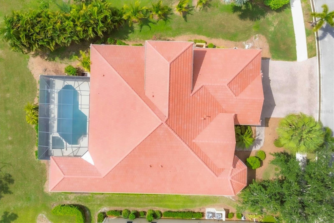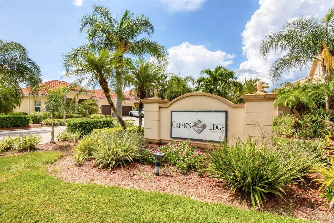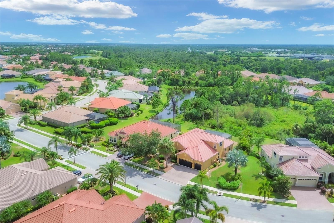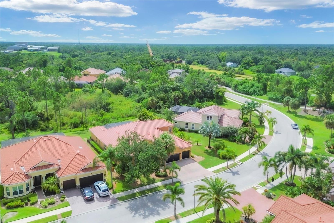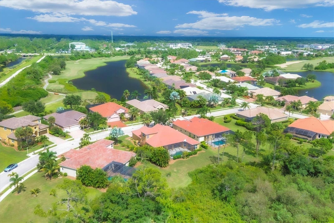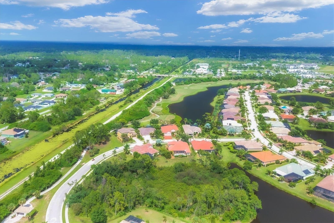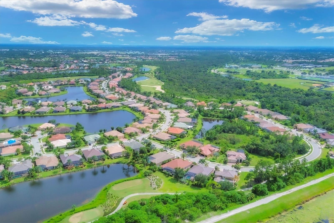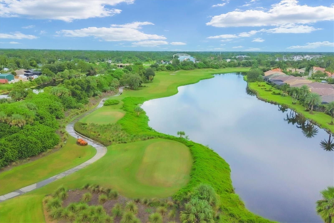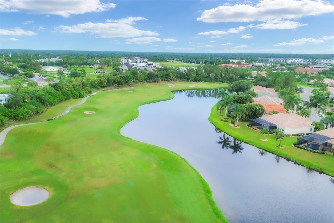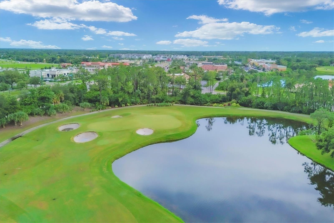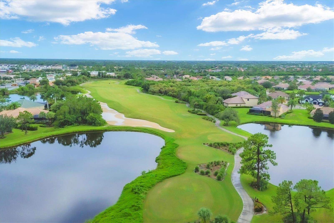5275 Royal Poinciana Way, NORTH PORT, FL 34291
Property Photos
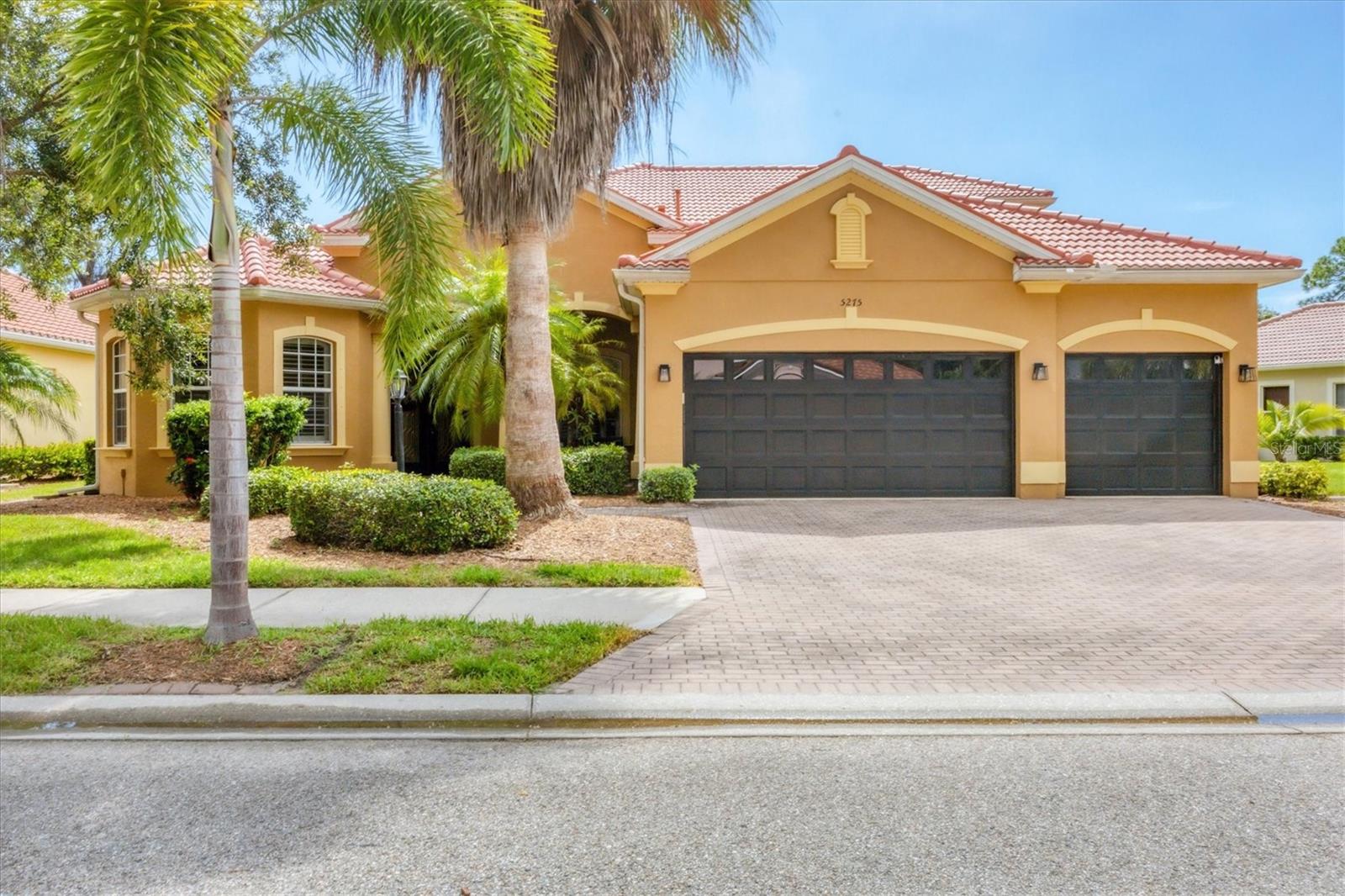
Would you like to sell your home before you purchase this one?
Priced at Only: $624,900
For more Information Call:
Address: 5275 Royal Poinciana Way, NORTH PORT, FL 34291
Property Location and Similar Properties
- MLS#: D6137483 ( Residential )
- Street Address: 5275 Royal Poinciana Way
- Viewed: 1
- Price: $624,900
- Price sqft: $137
- Waterfront: No
- Year Built: 2006
- Bldg sqft: 4563
- Bedrooms: 5
- Total Baths: 4
- Full Baths: 4
- Garage / Parking Spaces: 3
- Days On Market: 129
- Additional Information
- Geolocation: 27.0756 / -82.2148
- County: SARASOTA
- City: NORTH PORT
- Zipcode: 34291
- Subdivision: Heron Creek
- Provided by: PARADISE EXCLUSIVE INC
- Contact: Mark Hamsher
- 941-698-0303

- DMCA Notice
-
DescriptionExtraordinary, former model home!!! Live the grand lifestyle of heron creek!!! A true family pool home with 5 bedrooms, 4 full bathrooms, office/den and 3 car garage!!! ***be sure to view the matterport walk through tour by clicking on the 'tour 1' button at the top of this mls listing*** secluded privacy on this oversize lot overlooking the preserve offers all the features you are looking for!!! Over 3,600 sq. Ft. Living space!!! Southwest pool exposure!!! Heated pool and spa offering private views of the preserve!!! City water and sewer!!! 3 car garage!!! Brand new tile roof!!! Chef's gormet kitchen with double wall oven, wood cabinetry and tile backsplash!!! Large kitchen island!!! Walk in pantry!!! Plank tile flooring!!! Designer coffer ceilings with crown molding!!! Maintenance free living!!! Irrigation system feeding the beautiful landscaping!!! Plantation shutters!!! Hurricane shutters!!! Aquarium glass in nook!!! This home offers too many features to list so it is imperative that you schedule your appointment to see this home live! As you approach this elegant and spacious pool home, you will be in awe with the well kept and well maintained property! As you enter through the double glass front doors, be ready to be impressed! Your view will immediately transition straight through the large open floor plan out to the massive pool space! Once inside, the tasteful craftsmanship of this former model home will come to light! The large master suite includes an extended private sitting area offering the same views that you get from the outside living area! The master bathroom features a walk in shower, garden tub, and dueling vanities! The upstairs 5th bedroom/bonus room has its own full bathroom and closet storage space! This upstairs space is large and can double as a game room or a home school classroom! Heron creek golf & country club offers maintenance free living! Enjoy your new active lifestyle with the many ammenities that this community has to offer! 27 hole championship golf course! Golf practice facility! Tennis and fitness center! Resort style pool! Magnificent 21,000 sq. Ft. Clubhouse offering casual dining room as well as fine dining! Multitudes of social events!
Payment Calculator
- Principal & Interest -
- Property Tax $
- Home Insurance $
- HOA Fees $
- Monthly -
Features
Building and Construction
- Covered Spaces: 0.00
- Exterior Features: Hurricane Shutters, Irrigation System, Rain Gutters, Sidewalk, Sliding Doors
- Flooring: Carpet, Tile
- Living Area: 3612.00
- Roof: Tile
Land Information
- Lot Features: Sidewalk
Garage and Parking
- Garage Spaces: 3.00
Eco-Communities
- Pool Features: Gunite, Heated
- Water Source: Public
Utilities
- Carport Spaces: 0.00
- Cooling: Central Air
- Heating: Central
- Pets Allowed: Yes
- Sewer: Public Sewer
- Utilities: BB/HS Internet Available, Cable Connected, Fire Hydrant, Natural Gas Connected, Public, Sprinkler Recycled, Street Lights, Underground Utilities
Finance and Tax Information
- Home Owners Association Fee Includes: Cable TV, Maintenance Grounds, Private Road
- Home Owners Association Fee: 1086.00
- Net Operating Income: 0.00
- Tax Year: 2023
Other Features
- Appliances: Built-In Oven, Cooktop, Dishwasher, Disposal, Dryer, Gas Water Heater, Microwave, Range, Refrigerator, Washer
- Association Name: Gulf Coast Management: David Krause
- Association Phone: 941-552-4200
- Country: US
- Interior Features: Ceiling Fans(s), Coffered Ceiling(s), Crown Molding, High Ceilings, Open Floorplan, Primary Bedroom Main Floor, Split Bedroom, Stone Counters, Walk-In Closet(s), Window Treatments
- Legal Description: LOT 847, HERON CREEK UNIT 11
- Levels: Two
- Area Major: 34291 - North Port
- Occupant Type: Owner
- Parcel Number: 0977060847
- View: Park/Greenbelt, Trees/Woods
- Zoning Code: PCDN
Nearby Subdivisions
1573 Port Charlotte Sub 26
1580 Port Charlotte Sub 17 Re
1581 Port Charlotte Sub 27
1582 Port Charlotte Sub 28
1584 Port Charlotte Sub 30
30th Add To Port Charlotte
Heron Creek
Heron Creek Golf And Country C
North Port
North Port Charlotte Estates A
Port Charlotte
Port Charlotte Sub 14
Port Charlotte Sub 18
Port Charlotte Sub 26
Port Charlotte Sub 27
Port Charlotte Sub 28
Port Charlotte Sub 29
Port Charlotte Sub 30
Port Charlotte Sub 36

- Barbara Kleffel, REALTOR ®
- Southern Realty Ent. Inc.
- Office: 407.869.0033
- Mobile: 407.808.7117
- barb.sellsorlando@yahoo.com


