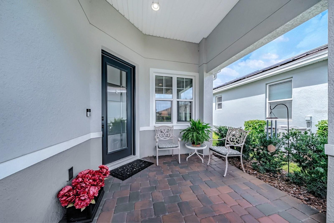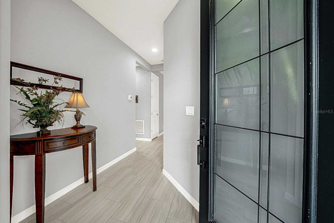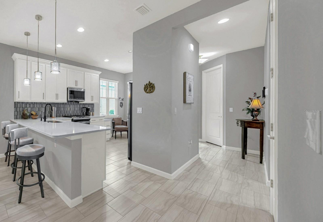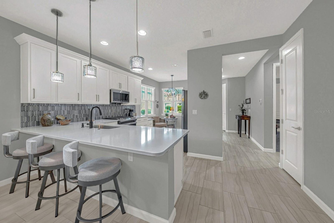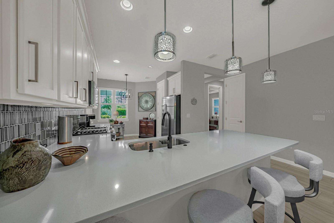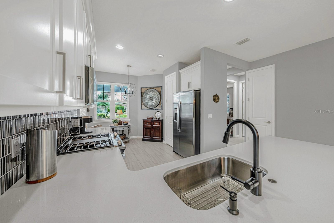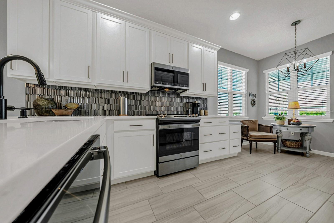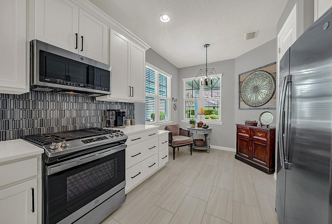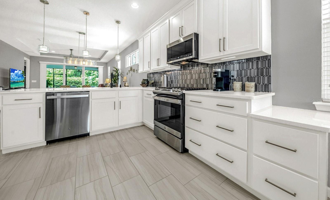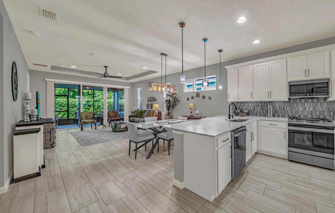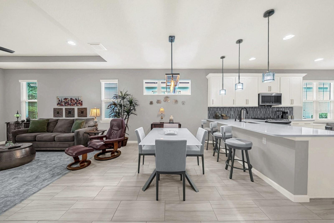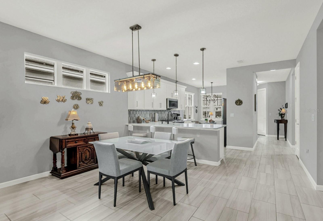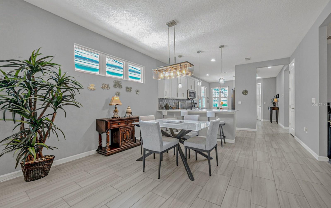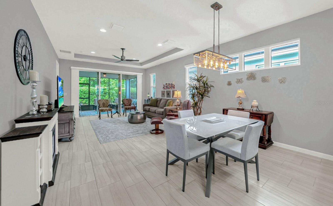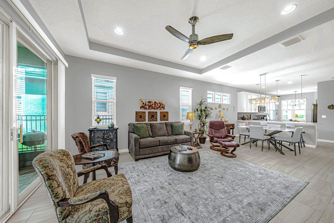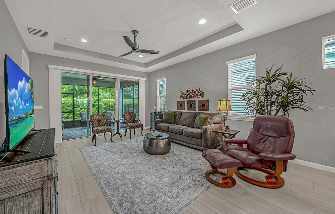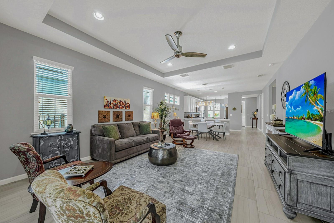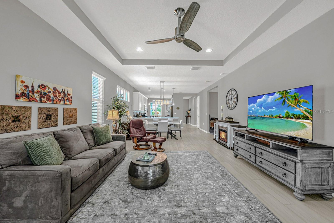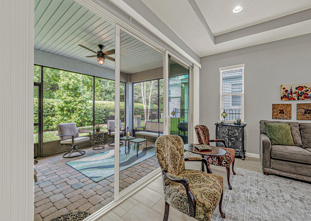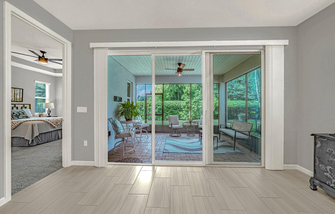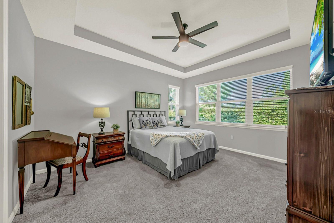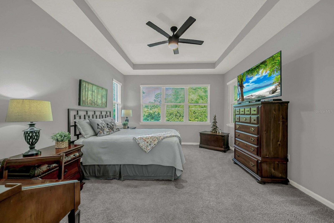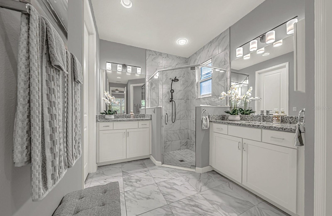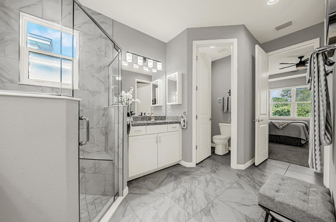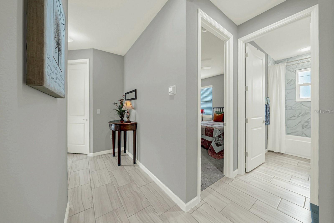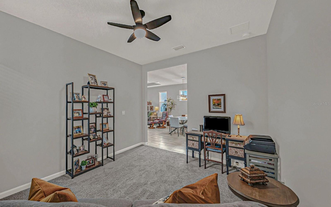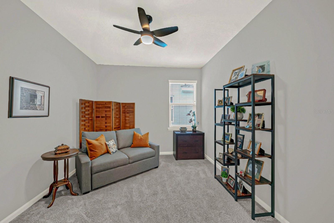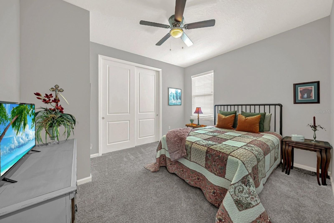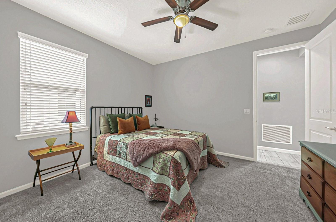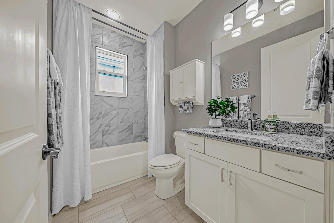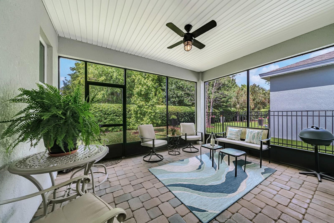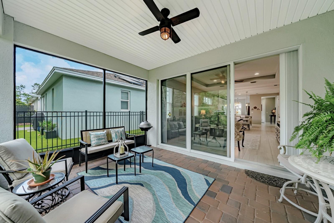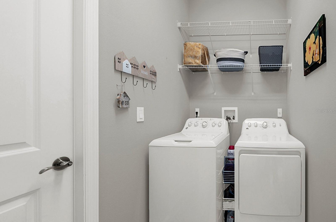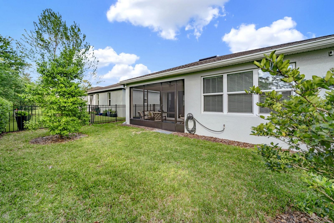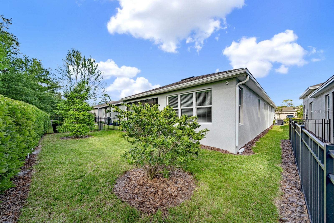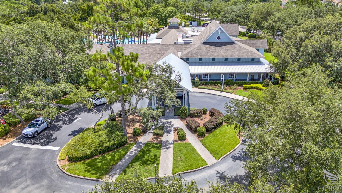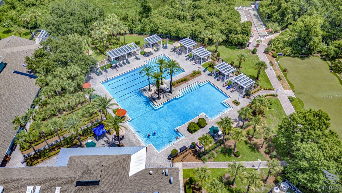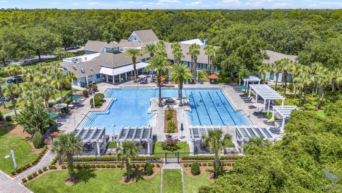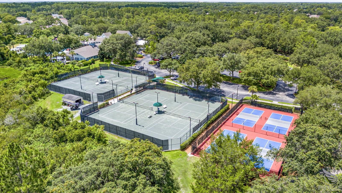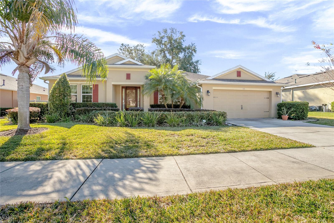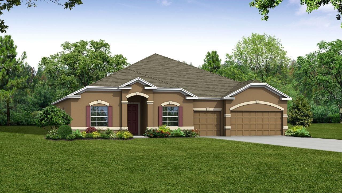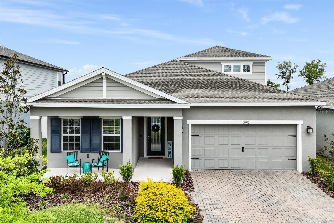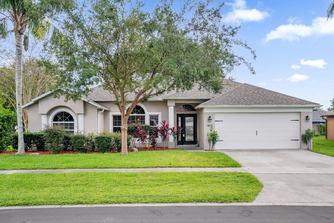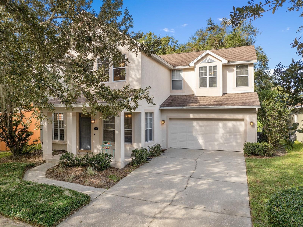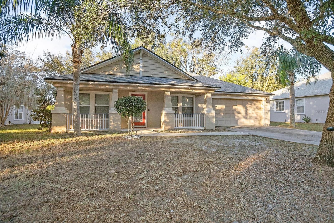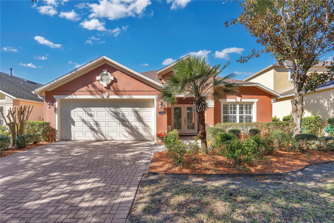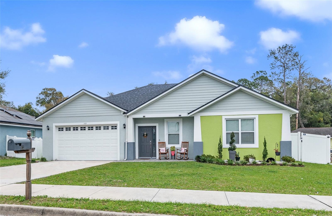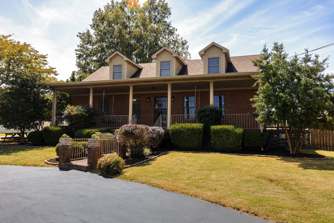173 Old Moss Circle, DELAND, FL 32724
Property Photos
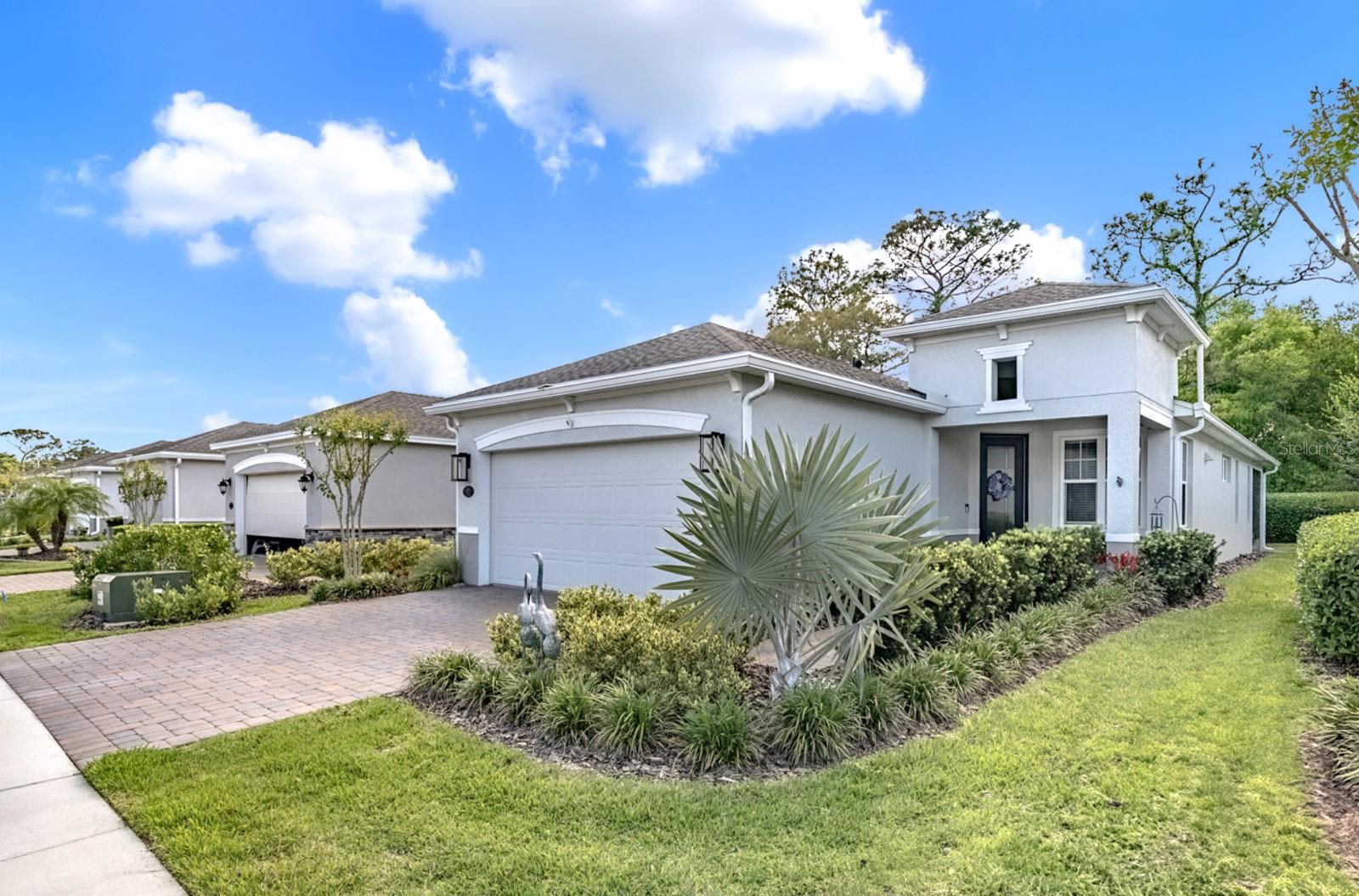
Would you like to sell your home before you purchase this one?
Priced at Only: $385,000
For more Information Call:
Address: 173 Old Moss Circle, DELAND, FL 32724
Property Location and Similar Properties






- MLS#: V4942007 ( Residential )
- Street Address: 173 Old Moss Circle
- Viewed: 4
- Price: $385,000
- Price sqft: $165
- Waterfront: No
- Year Built: 2022
- Bldg sqft: 2331
- Bedrooms: 2
- Total Baths: 2
- Full Baths: 2
- Garage / Parking Spaces: 2
- Days On Market: 50
- Additional Information
- Geolocation: 28.9865 / -81.2633
- County: VOLUSIA
- City: DELAND
- Zipcode: 32724
- Subdivision: Victoria Gardens Ph 8
- Provided by: ADAMS, CAMERON & CO., REALTORS
- Contact: Delta Schrade
- 386-738-1920

- DMCA Notice
Description
Prestigiously positioned on one of the finer streets as one of the last kolter built homes (2022) in a premier 55+ full service, gated community, this jasmine model is not too big... Nor is it too small, but its open concept floor plan lends itself to comfort living that is designed to be just right w/a sizable master, a guest bedroom, both casual & semi formal dining, and a den! Its forward thinking design is apparent from the front elevation as the roofline rises providing a "sitting" front porch created on a diagonal, and an 8 lead glass front door adding to its visual interest. Inside is a true foyer where the gorgeous soft cream cloud gray wood planked ceramic tile floors laid throughout welcome and extend towards the rear of the home meeting w/triple 8 sliding glass doors running the entire width of the back wall allowing the florida sunshine to pour into the home w/its energy and light. The kitchen boasts glistening white quartz countertops resting on white 42 cabinetry w/6 crown molding above and under counter lighting mounted below, accented by matte black hardware and a decorative glass tile backsplash, giving a touch of modern elegance! But it is as functional as it is beautifulss appliances, a closet pantry, a peninsula fashioned so that interaction w/guests and ample space for prepping are easily accomplished together! Distinct to this home alonean extra set of cabinets have been seamlessly incorporated providing a nice drop off counter and auxiliary storage! A breakfast nook, nicely nested between two windows at the corner, completes the stylish space w/that special home like feeling. The living areas are cozy yet spacious! Cozy in that it is not an overwhelming space too big for just one or two, but also spacious in that the shared areas, though specifically distinguished w/the tray ceiling over the living room and the raised triple transom window in the dining room (perfect for an heirloom hutch), provide ease of movement in opportunities for hosting. A den broadens the width of the gathering areas w/flexibility of purposehobby room, study, home office, and perhaps a murphy bed too! The principal suite features an elegant tray ceiling and dual corner framed windows, all offering lush green views of fabulous flora. Its generous dimensions readily accommodate an oversized king bed in two distinct furniture configurations. The accompanying ensuite is a luxurious respite for any homeowner, presenting his & her separate vanities, his & her separate walk in closets, a walk in shower w/marble esque tile extending to the high ceilings, and a private water closet. A second bedroom, ample for any guests' enjoyment, shares a hall bath also adorned in elevated finishes. A screened lanai is to be enjoyed, complemented by a seven foot high viburnum hedge, offering privacy and shade along w/the mature trees and wooded area of the approximately 80 foot association easement. Victoria gardens is well suited for the active adult wanting to live life to the fullest w/a florida lifestyle having energy for events, engagement w/community, and meaningful relationships. It features multiple spa like pools, fitness centers, walking trails, tennis/pickleball, golfing, a community center with a wide variety of activities. Deland is noted as americas #1 mainstreet in 2017 and continues to grow as one of floridas best kept secrets being less than an hour to floridas beaches and orlando.
Description
Prestigiously positioned on one of the finer streets as one of the last kolter built homes (2022) in a premier 55+ full service, gated community, this jasmine model is not too big... Nor is it too small, but its open concept floor plan lends itself to comfort living that is designed to be just right w/a sizable master, a guest bedroom, both casual & semi formal dining, and a den! Its forward thinking design is apparent from the front elevation as the roofline rises providing a "sitting" front porch created on a diagonal, and an 8 lead glass front door adding to its visual interest. Inside is a true foyer where the gorgeous soft cream cloud gray wood planked ceramic tile floors laid throughout welcome and extend towards the rear of the home meeting w/triple 8 sliding glass doors running the entire width of the back wall allowing the florida sunshine to pour into the home w/its energy and light. The kitchen boasts glistening white quartz countertops resting on white 42 cabinetry w/6 crown molding above and under counter lighting mounted below, accented by matte black hardware and a decorative glass tile backsplash, giving a touch of modern elegance! But it is as functional as it is beautifulss appliances, a closet pantry, a peninsula fashioned so that interaction w/guests and ample space for prepping are easily accomplished together! Distinct to this home alonean extra set of cabinets have been seamlessly incorporated providing a nice drop off counter and auxiliary storage! A breakfast nook, nicely nested between two windows at the corner, completes the stylish space w/that special home like feeling. The living areas are cozy yet spacious! Cozy in that it is not an overwhelming space too big for just one or two, but also spacious in that the shared areas, though specifically distinguished w/the tray ceiling over the living room and the raised triple transom window in the dining room (perfect for an heirloom hutch), provide ease of movement in opportunities for hosting. A den broadens the width of the gathering areas w/flexibility of purposehobby room, study, home office, and perhaps a murphy bed too! The principal suite features an elegant tray ceiling and dual corner framed windows, all offering lush green views of fabulous flora. Its generous dimensions readily accommodate an oversized king bed in two distinct furniture configurations. The accompanying ensuite is a luxurious respite for any homeowner, presenting his & her separate vanities, his & her separate walk in closets, a walk in shower w/marble esque tile extending to the high ceilings, and a private water closet. A second bedroom, ample for any guests' enjoyment, shares a hall bath also adorned in elevated finishes. A screened lanai is to be enjoyed, complemented by a seven foot high viburnum hedge, offering privacy and shade along w/the mature trees and wooded area of the approximately 80 foot association easement. Victoria gardens is well suited for the active adult wanting to live life to the fullest w/a florida lifestyle having energy for events, engagement w/community, and meaningful relationships. It features multiple spa like pools, fitness centers, walking trails, tennis/pickleball, golfing, a community center with a wide variety of activities. Deland is noted as americas #1 mainstreet in 2017 and continues to grow as one of floridas best kept secrets being less than an hour to floridas beaches and orlando.
Payment Calculator
- Principal & Interest -
- Property Tax $
- Home Insurance $
- HOA Fees $
- Monthly -
Features
Building and Construction
- Builder Model: Jasmine
- Builder Name: KOLTER
- Covered Spaces: 0.00
- Exterior Features: Rain Gutters, Sidewalk, Sliding Doors
- Flooring: Carpet, Ceramic Tile
- Living Area: 1649.00
- Roof: Shingle
Land Information
- Lot Features: City Limits, Landscaped, Sidewalk
Garage and Parking
- Garage Spaces: 2.00
- Open Parking Spaces: 0.00
Eco-Communities
- Water Source: Public
Utilities
- Carport Spaces: 0.00
- Cooling: Central Air
- Heating: Central
- Pets Allowed: Yes
- Sewer: Public Sewer
- Utilities: BB/HS Internet Available, Cable Connected, Natural Gas Available, Sprinkler Recycled, Underground Utilities
Amenities
- Association Amenities: Cable TV, Pickleball Court(s), Recreation Facilities, Trail(s)
Finance and Tax Information
- Home Owners Association Fee Includes: Cable TV, Pool, Internet, Maintenance Grounds, Management, Private Road, Recreational Facilities, Security
- Home Owners Association Fee: 522.00
- Insurance Expense: 0.00
- Net Operating Income: 0.00
- Other Expense: 0.00
- Tax Year: 2024
Other Features
- Appliances: Dishwasher, Dryer, Gas Water Heater, Microwave, Range, Refrigerator, Washer
- Association Name: Castle Group
- Association Phone: 386.785.2700
- Country: US
- Interior Features: Ceiling Fans(s), High Ceilings, Open Floorplan, Stone Counters, Tray Ceiling(s), Walk-In Closet(s), Window Treatments
- Legal Description: 26-17-30 LOT 24 VICTORIA GARDENS PHASE 8 MB 60 PGS 45-46 INC PER OR 8259 PG 1785 PER OR 8430 PG 0170
- Levels: One
- Area Major: 32724 - Deland
- Occupant Type: Owner
- Parcel Number: 7026-09-00-0240
- Possession: Close Of Escrow
- Style: Contemporary
- View: Trees/Woods
- Zoning Code: RES
Similar Properties
Nearby Subdivisions
1705 Deland Area Sec 4 S Of K
Alexandria Pointe
Arroyo Vista
Azalea Walk/plymouth
Azalea Walkplymouth
Bent Oaks
Bent Oaks Un 01
Bentley Green
Berrys Ridge
Blue Lake Heights
Blue Lake Woods
Brentwood
Camellia Park Blk 107 Deland
Canopy At Blue Lake
Canopy Terrace
Chambers Dunns Add Deland
Clarks Blk 142 Deland
College Arms Estates
College Arms Estates Unit 01
Compton Court Homesites
Country Club Estates
Cox Blk 143 Deland
Cresswind At Victoria Gardens
Cresswind Deland
Cresswind Deland Phase 1
Daniels
Daytona
Daytona Park Estates
Daytona Park Estates Sec A
Daytona Park Estates Sec C
Daytona Park Estates Sec D
Daytona Park Estates Sec E
Daytona Park Estates Sec F
Deland
Deland Area Sec 4
Deland E 160 Ft Blk 142
Deland Heights Resub
Domingo Reyes Estates Add 01
Domingo Reyes Grant
Doziers Blk 149 Deland
Dukes Blue Lake
Euclid Heights
Fairmont Estates Blk 128 Delan
Glen Eagles Golf Villa
Harper
Heather Glen
Hoffmann Hills
Holdens Map
Holly Acres
Hords Resub Pine Heights Delan
Huntington Downs
Kepler Acres
Lago Vista
Lago Vista I
Lake Lindley
Lake Lindley Village
Lake Lindley Village Unit 01 B
Lake Talmadge Lake Front
Lakes Of Deland Ph 02
Lakeshore Trails
Lakewood
Lakewood Park
Lakewood Park Ph 1
Lakewood Park Ph 2
Land O Lakes Acres
Live Oak Park
Long Leaf Plantation
Long Leaf Plantation Unit 01
Magnolia Shores
Martins
Mt Vernon Heights
None
North Ridge
Norwood 2nd Add
Not In Subdivision
Not On List
Not On The List
Orange Acres
Orange Court
Other
Parkmore Manor
Phippens Blks 129-130 & 135-13
Phippens Blks 129130 135136 D
Pine Hills
Pine Hills Blks 81-82 100 & 10
Pine Hills Blks 8182 100 101
Pinecrest Blks 22 23
Pinecrest Blks 22 & 23
Pinecrest Blks 2223 Deland
Plumosus Park
Reserve At Victoria Phase Ii
Reserve/victoria Ph 1
Reservevictoria Ph 1
Reservevictoriaph 1
Reservevictoriaph 2
Resrevevictoria Ph 2
Saddlebrook Sub
Saddlebrook Subdivision
Saddlers Run
Shady Meadow Estates
Shermans S 012 Blk 132 Deland
Shopes Unrec Sub #152 & Univer
South Lake
South Rdg Villas 2 Rep
South Rdg Villas Rep 2
South Ridge Villas 02
Southern Pines
The Reserve At Victoria
Timbers
Timbers Edge
Trails
Trails West
Trails West Ph 02
Trails West Ph 02 Unit 08b
Trails West Un 02
University Terrace Deland
Victoria Gardens
Victoria Gardens Ph 4
Victoria Gardens Ph 5
Victoria Gardens Ph 6
Victoria Gardens Ph 6 Rep
Victoria Gardens Ph 6 Replat
Victoria Gardens Ph 8
Victoria Hills
Victoria Hills Ph 3
Victoria Hills Ph 4
Victoria Hills Ph 5
Victoria Hills Ph5
Victoria Hills Phase 4
Victoria Oaks
Victoria Oaks Ph A
Victoria Oaks Ph B
Victoria Oaks Ph C
Victoria Park
Victoria Park Inc 04
Victoria Park Inc Four Nw
Victoria Park Increment 02
Victoria Park Increment 02 Nor
Victoria Park Increment 03
Victoria Park Increment 04 Nor
Victoria Park Increment 4 Nort
Victoria Park Increment 5 Nort
Victoria Park Ne Increment 01
Victoria Park Ne Increment One
Victoria Park Northeast Increm
Victoria Park Se Increment 01
Victoria Park Southeast Increm
Victoria Park Sw Increment 01
Victoria Ph 2
Victoria Trails
Victoria Trails Northwest 7 Ph
Victoria Trls Northwest 7 2bb
Victoria Trls Northwest 7 Ph 1
Victoria Trls Northwest 7 Ph 2
Virginia Haven Homes
Virginia Haven Homes 1st Add M
Waterford
Waterford Lakes
Waterford Lakes Un 01
Waterford Lakes Unit 01
Wellington Woods
Westminster Wood
Winnemissett Park
Winnemissett Shores
Contact Info
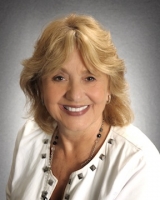
- Barbara Kleffel, REALTOR ®
- Southern Realty Ent. Inc.
- Office: 407.869.0033
- Mobile: 407.808.7117
- barb.sellsorlando@yahoo.com



