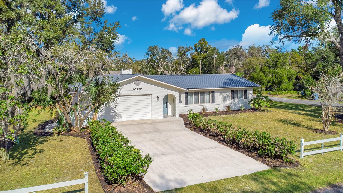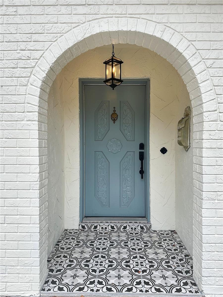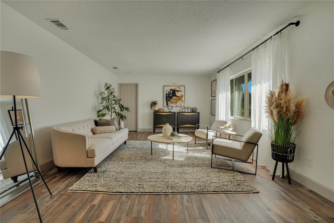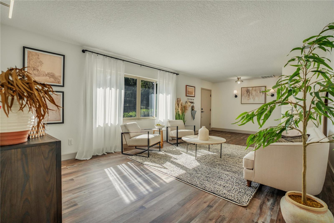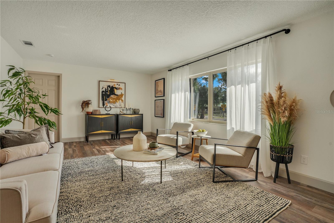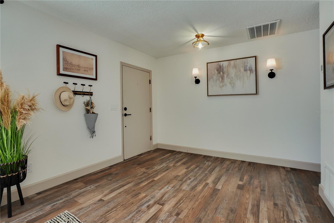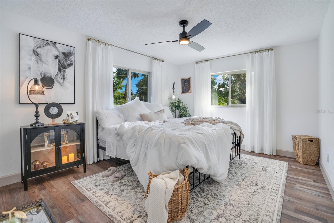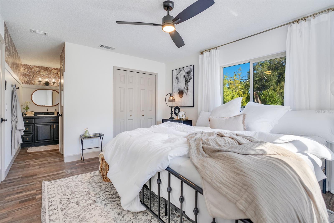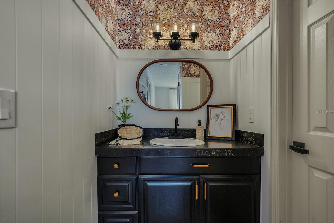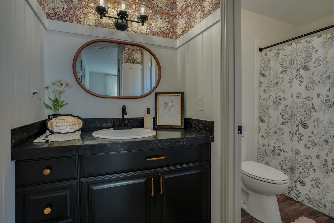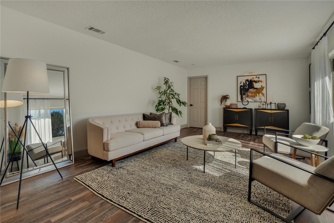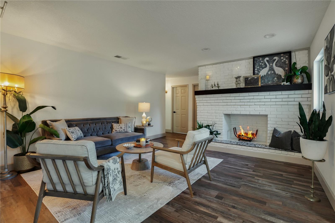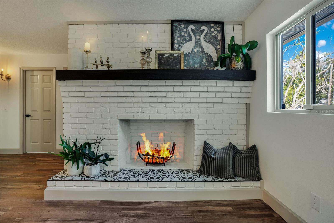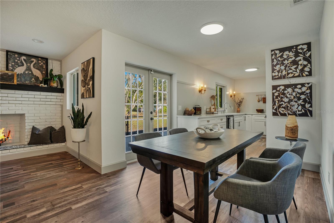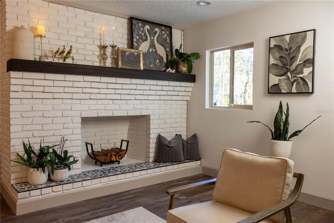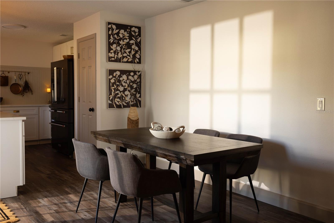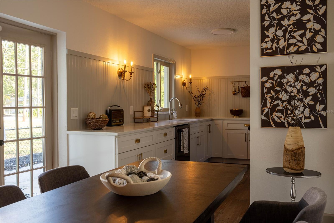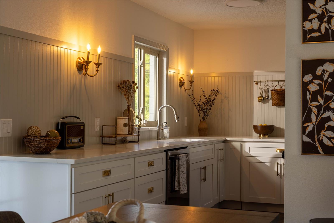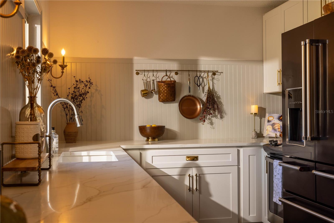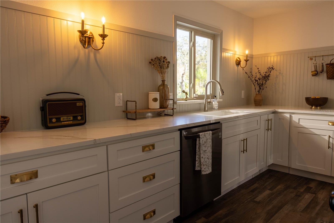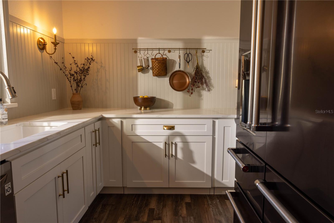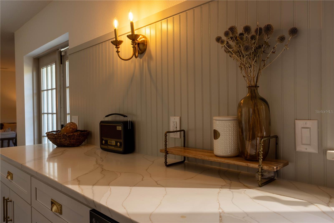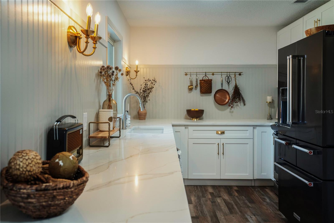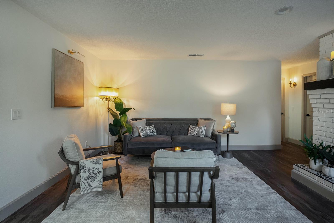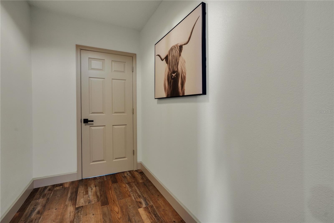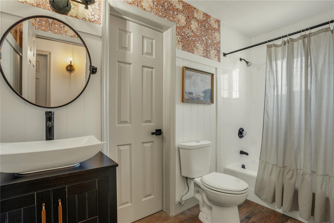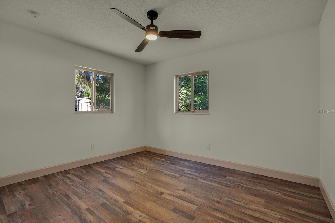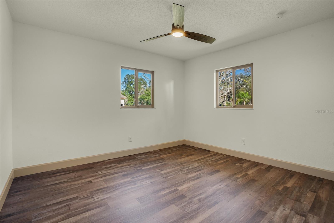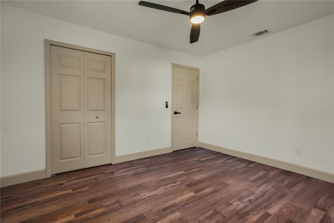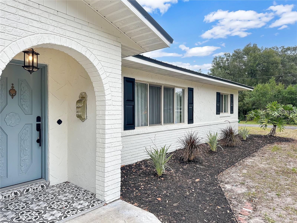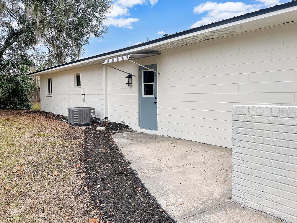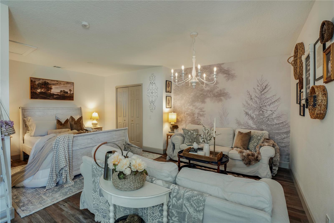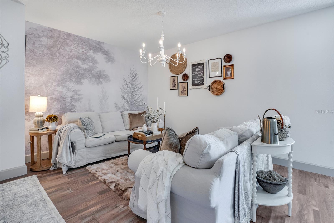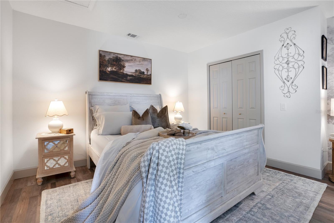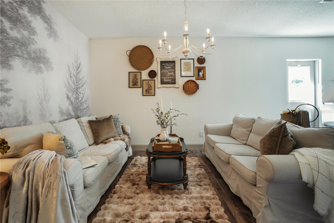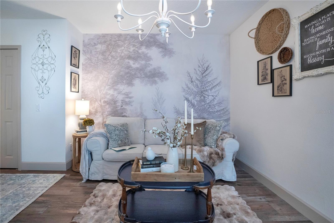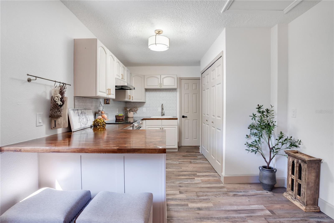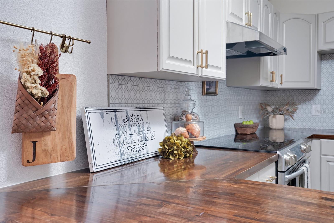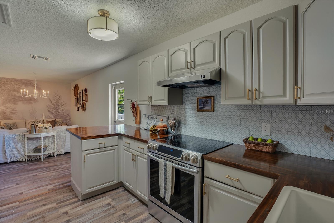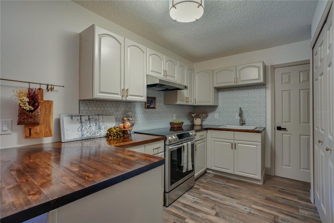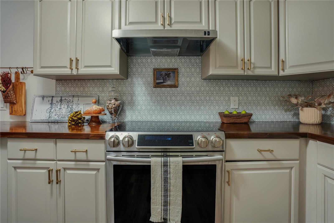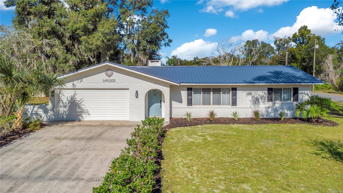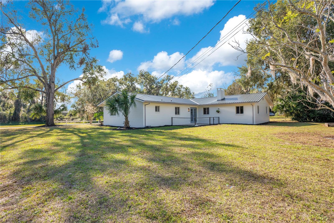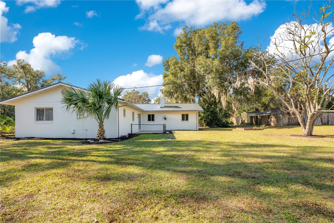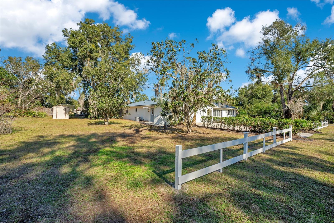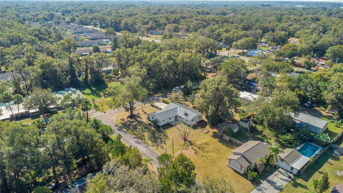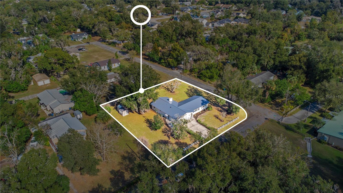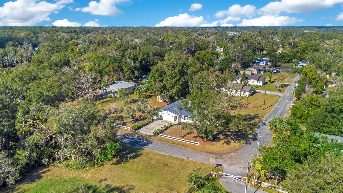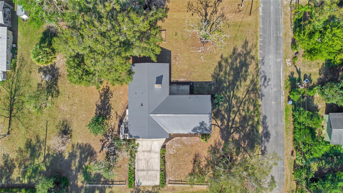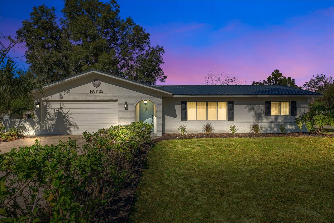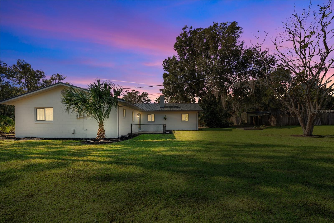1105 Ohio Avenue, DELAND, FL 32724
Property Photos
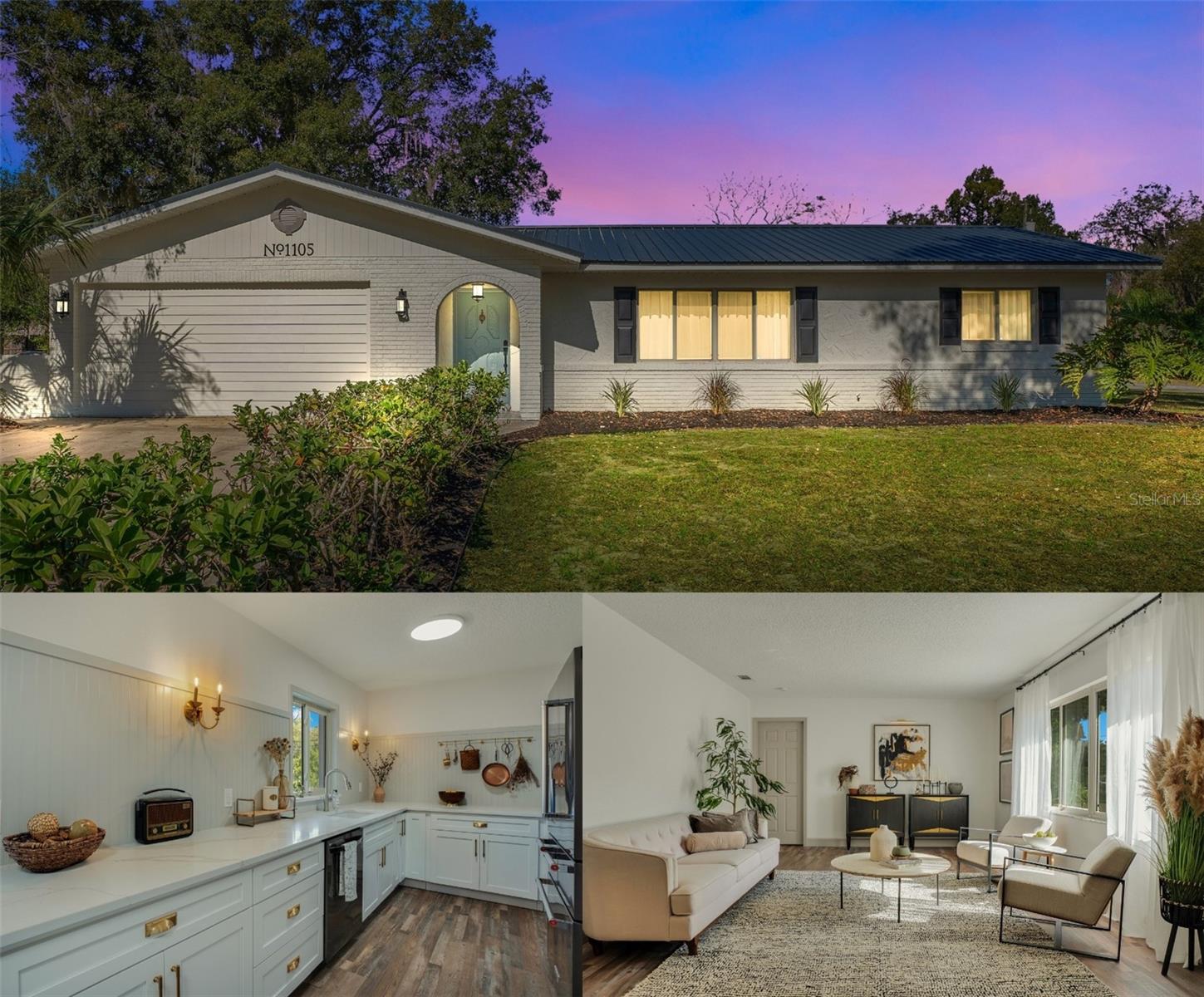
Would you like to sell your home before you purchase this one?
Priced at Only: $390,000
For more Information Call:
Address: 1105 Ohio Avenue, DELAND, FL 32724
Property Location and Similar Properties
- MLS#: V4940221 ( Residential )
- Street Address: 1105 Ohio Avenue
- Viewed: 3
- Price: $390,000
- Price sqft: $186
- Waterfront: No
- Year Built: 1977
- Bldg sqft: 2096
- Bedrooms: 4
- Total Baths: 2
- Full Baths: 2
- Days On Market: 2
- Additional Information
- Geolocation: 29.0335 / -81.2816
- County: VOLUSIA
- City: DELAND
- Zipcode: 32724
- Subdivision: University Site
- Elementary School: Blue Lake Elem
- Middle School: Deland Middle
- High School: Deland High
- Provided by: LPT REALTY
- Contact: Janissa Soto
- 877-366-2213

- DMCA Notice
-
DescriptionDream Home Alert! A rare gem like no other, this stunning, HGTV worthy home is nestled in the heart of vibrant DeLand! Offering the best of both worlds, the beautifully renovated 3 bedroom, 2 bath main home pairs seamlessly with a spacious attached in law suite for a total of 4 bedrooms and 2,096 square feet of expansive living space. Whether you're seeking the perfect multi generational family residence or an incredible cash flow opportunity in a prime location, this property has it all! Situated on a HUGE, oversized corner lot, the property extends beyond the two sheds to the left of the home (sheds included). Just 5 minutes from downtown DeLand and Stetson University, youll be in biking distance to DeLands finest shopping, boutiques, farmers' markets, restaurants, and parks. Completely transformed and updated in 2024, youll enjoy a brand new metal roof, luxury wood vinyl plank flooring throughout , updated electrical, freshly painted interior and exterior, new baseboards, ceilings retextured (no popcorn here!), beautifully renovated bathrooms, a newer HVAC system (2017 & recently serviced / cleaned in 2024), and so much more this home is as efficient as it is stunning. The heart of the home is the gorgeous new kitchen, featuring brand new cabinets, high end brass finishes, black stainless steel appliances, and elegant Quartz countertops. Perfect for cooking and entertaining, it offers a view of your expansive backyard where you can plant an herb or vegetable garden, making it a chefs dream. The main homes split floor plan ensures maximum privacy, with the primary bedroom and en suite bath on one side and two guest bedrooms on the other. The guest bedrooms share a chic, updated Jack and Jill bathroom, accessible from both the guest side of the main home & from the in law suite. There is a small enclosed bonus room between the main home and in law suite perfect for turning into a small office, large walk in pantry, storage, or add a washer/dryer hook up for an additional laundry room. Step inside the in law suite and prepare to fall in love with all of its character and warmth! With its own private exterior entry, full sized kitchen, cozy bedroom / living room suite complete with an accent wall that exudes charm, this suite offers endless possibilities for family, guests, or rental income. Truly a RARE find, this home is BETTER THAN NEW Plus enjoy NO WATER BILL as the property boasts the cleanest, most odorless well water in DeLand. This is a once in a lifetime opportunity! Don't wait schedule your showing today and fall in love with this extraordinary property!
Payment Calculator
- Principal & Interest -
- Property Tax $
- Home Insurance $
- HOA Fees $
- Monthly -
Features
Building and Construction
- Covered Spaces: 0.00
- Exterior Features: French Doors
- Fencing: Chain Link
- Flooring: Luxury Vinyl, Wood
- Living Area: 2096.00
- Roof: Metal
School Information
- High School: Deland High
- Middle School: Deland Middle
- School Elementary: Blue Lake Elem
Garage and Parking
- Garage Spaces: 0.00
Eco-Communities
- Water Source: Well
Utilities
- Carport Spaces: 0.00
- Cooling: Central Air
- Heating: Central, Electric
- Sewer: Public Sewer
- Utilities: Electricity Connected, Sewer Connected, Water Connected
Finance and Tax Information
- Home Owners Association Fee: 0.00
- Net Operating Income: 0.00
- Tax Year: 2024
Other Features
- Appliances: Dishwasher, Microwave, Range, Range Hood, Refrigerator
- Country: US
- Interior Features: Ceiling Fans(s), Kitchen/Family Room Combo, Open Floorplan, Other, Split Bedroom
- Legal Description: 10 17 30 S 134 FT OF N 150 FT OF W 150 FT OF E 330 FT OF SW 1/4 OF NW 1/4 OF SE 1/4 PER OR 2753 PG 0004 PER OR 6734 PG 1467 PER OR 7454 PG 4219
- Levels: One
- Area Major: 32724 - Deland
- Occupant Type: Owner
- Parcel Number: 7010-00-00-0581
- Zoning Code: R-4
Nearby Subdivisions
04 01 0180
3511 South Peninsula Drive Por
Alexandria Pointe
Assessors Winnemissett
Bent Oaks
Bentley Green
Berkshires In Deanburg 041730
Berrys Ridge
Blue Lake Woods
Camellia Park Blk 107 Deland
Canopy At Blue Lake
Canopy Terrace
Clarks Blk 142 Deland
Clay And Mark
College Arms Estates
Country Club Estates
Cresswind Deland
Cresswind Deland Phase 1
Crestland Estates
Daytona Park Estates
Deland
Deland E 160 Ft Blk 142
Deland Heights Resub
Deland Highlands
Deland Highlands Add 07
Domingo Reyes Grant
Eastbrook Ph 01
Elizabeth Park Blk 123 Pt Blk
Enclave
Farrars Lt 01 Assessors Deland
Fearington Ballard
Gibbs
Golfview Heights
Hords Resub Pine Heights Delan
Huntington Downs
Jacobs Landing
Kepler Acres
Lake Winnemissett Park
Lakeside Park Winnemissett
Lakewood Park
Lakewood Park Ph 1
Lakewood Park Phase 1
Lakewood Park Phase 3
Live Oak Park
Long Leaf Plantation
Norwood 02 Add Blk 52 Delan
Norwood 2nd Add
Not In Subdivision
Not On List
Not On The List
Oak Knoll
Orange Court
Orange Crest Deland
Orange Grove Blk 151 Deland
Other
Parkmore Manor
Phippens Blks 129130 135136 D
Plymouth Heights Deland
Plymouth Place Add 01
Radcliffes Blk 17 Deland
Reserve At Victoria Phase Ii
Reservevictoria Ph 1
Reservevictoria Ph Ii
Reynolds
Rogers Deland
Saddlebrook
Saddlebrook Sub
Saddlebrook Subdivision
Saddlers Run
Sawyers Lndg Ph 2
Shady Meadow Estates
Shermans S 012 Blk 132 Deland
Silver Rdg Deland
Silver Ridge Of Deland
Summer Woods
Taylor Woods
Trails West
Trails West Ph 02
Turleys
Turleys Blk 155
Valencia Villas
Victora Trls Northwest 7 Ph 2
Victoria Gardens
Victoria Gardens Ph 4
Victoria Hills Ph 3
Victoria Hills Ph 4
Victoria Hills Ph 6
Victoria Hills Ph5
Victoria Oaks Ph A
Victoria Oaks Ph B
Victoria Oaks Ph C
Victoria Oaks Phase A
Victoria Park
Victoria Park Inc 04
Victoria Park Inc Four Nw
Victoria Park Increment 02
Victoria Park Increment 03
Victoria Park Increment 03 Nor
Victoria Park Increment 4 Nort
Victoria Park Increment 5 Nort
Victoria Park Northeast
Victoria Park Northeast Increm
Victoria Park Se Increment 01
Victoria Park Se Increment Rep
Victoria Park Southwest Increm
Victoria Park Sw Increment 01
Victoria Ph 2
Victoria Trails Northwest 7 Ph
Victoria Trls Northwest 7 2bb
Victoria Trls Northwest 7 Ph 2
Virginia Haven Homes
Waterford
Waterford Lakes
Wellington Woods
Westminster Wood
Westside
Whispering Pines
Wild Acres
Winnemissett Mb 15 Pg 120
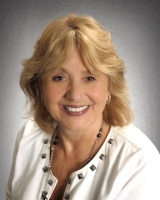
- Barbara Kleffel, REALTOR ®
- Southern Realty Ent. Inc.
- Office: 407.869.0033
- Mobile: 407.808.7117
- barb.sellsorlando@yahoo.com


