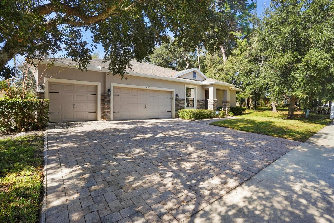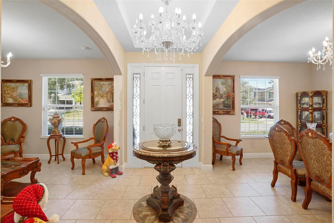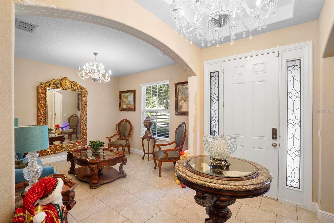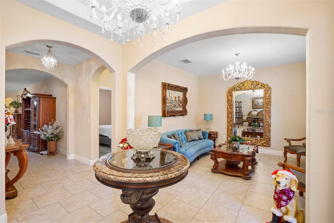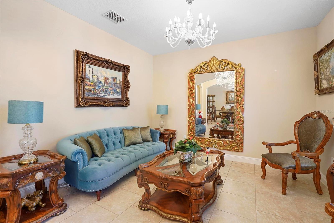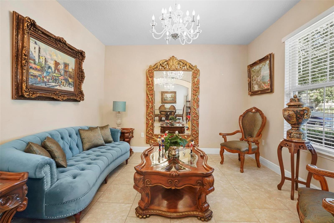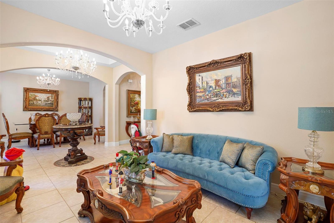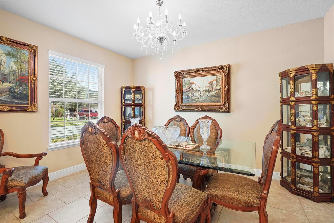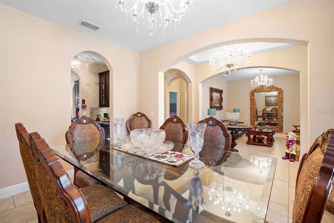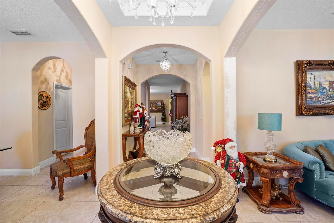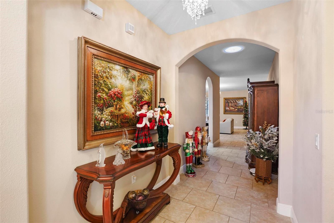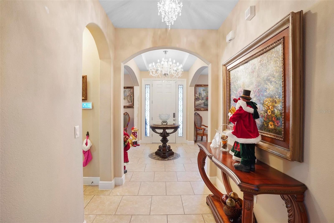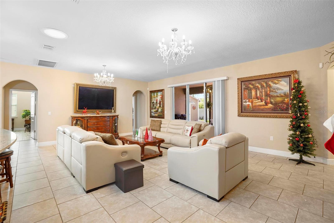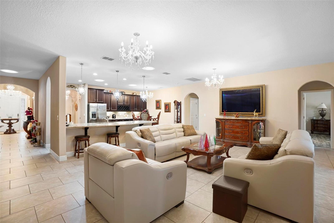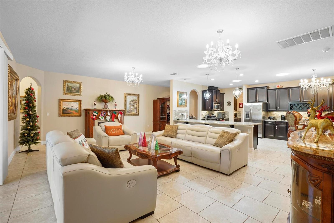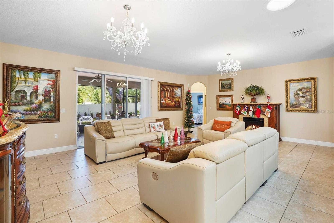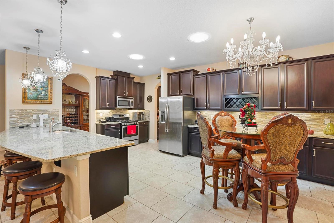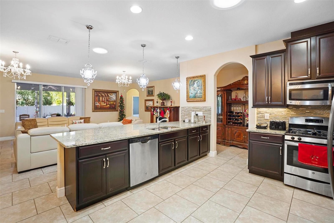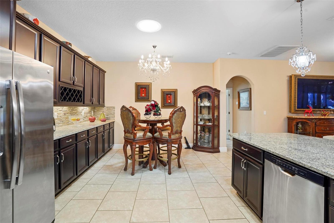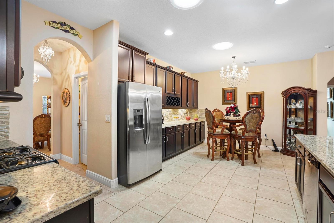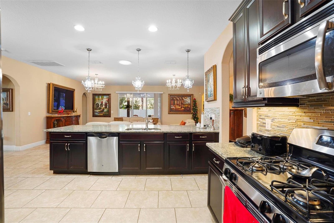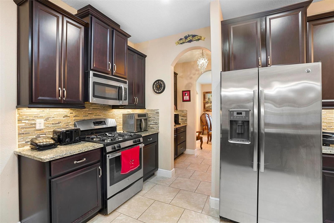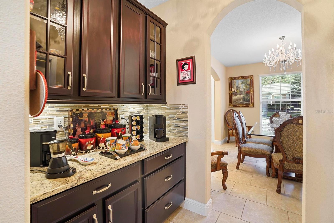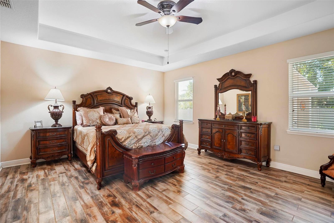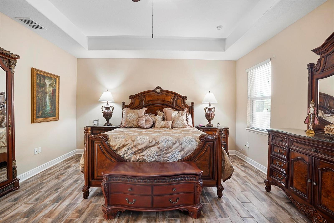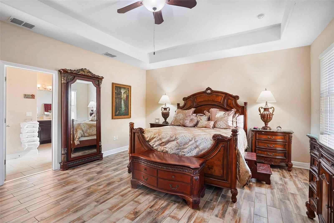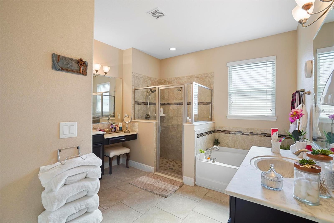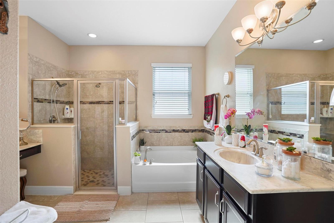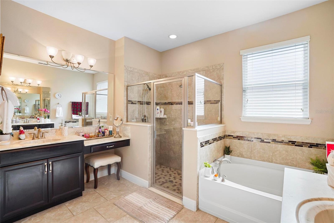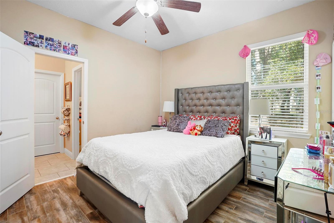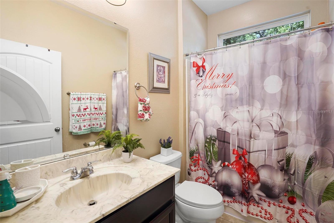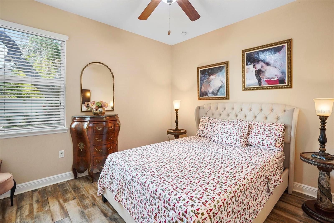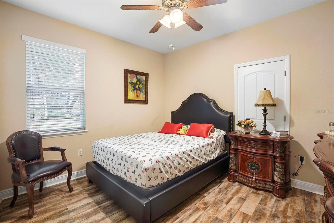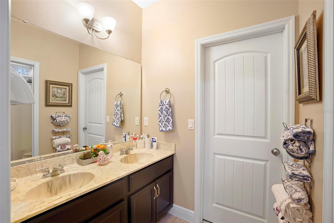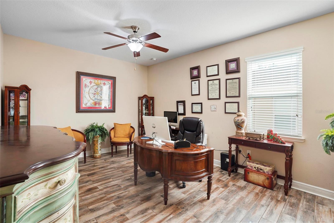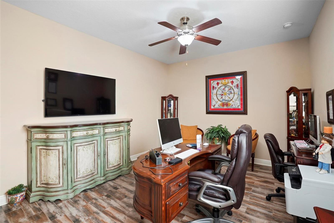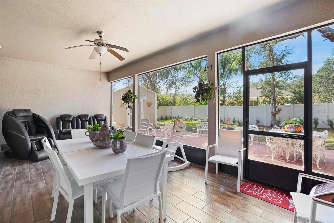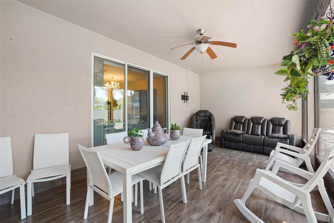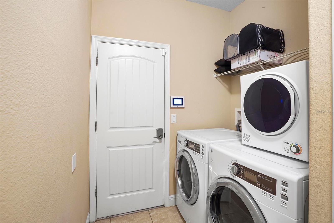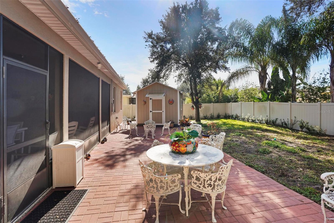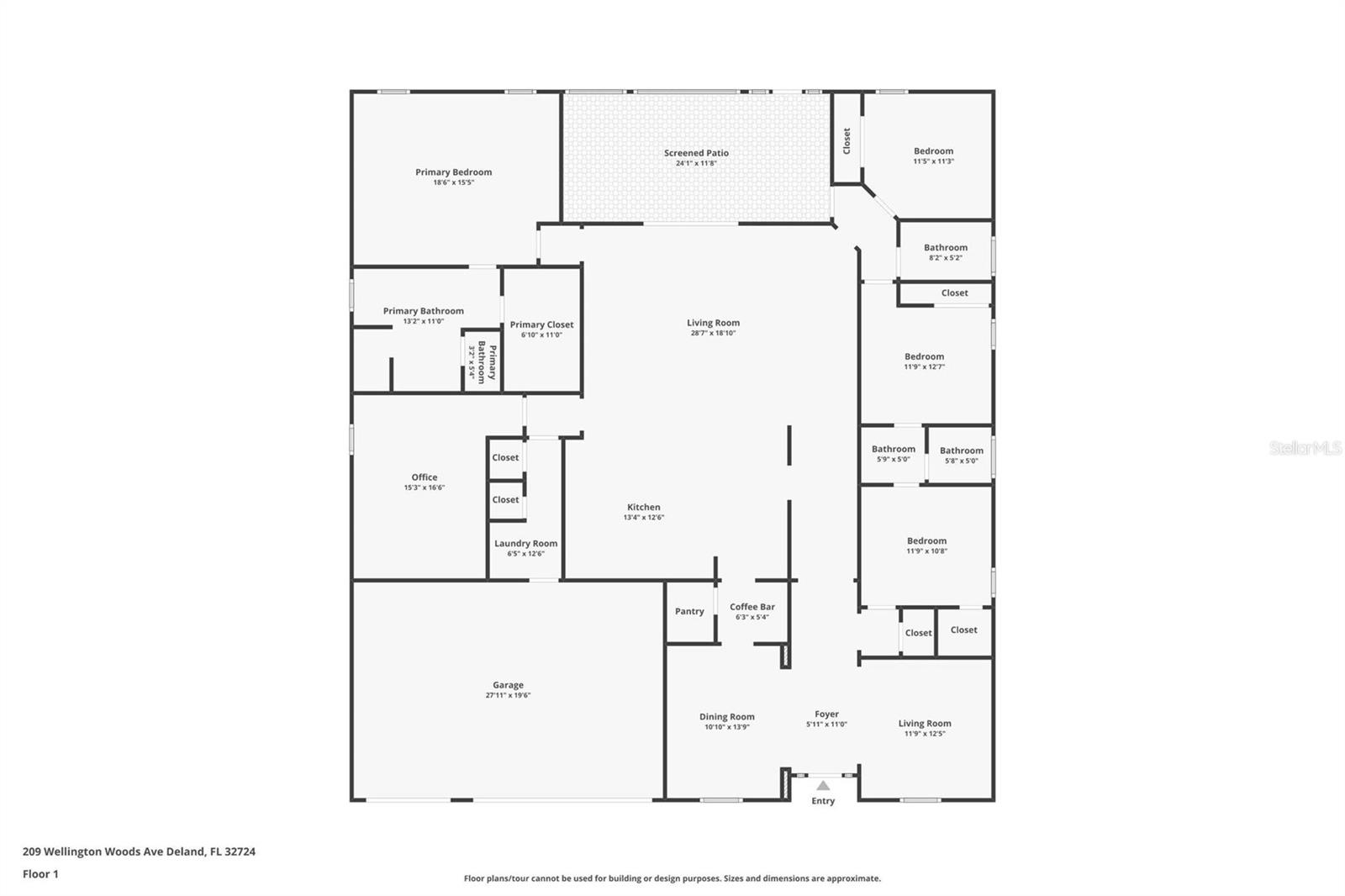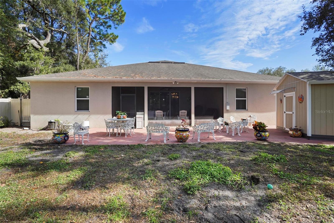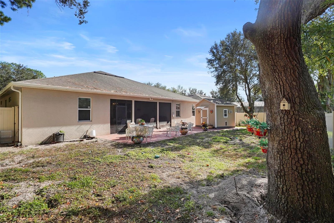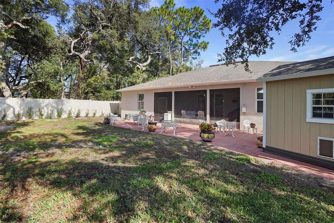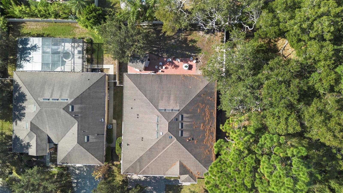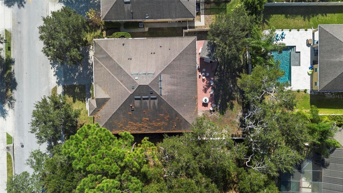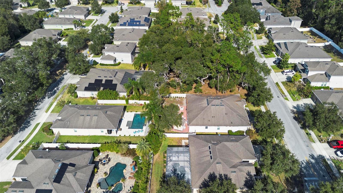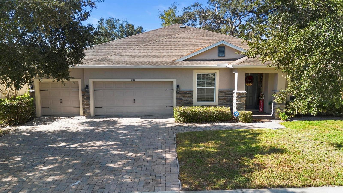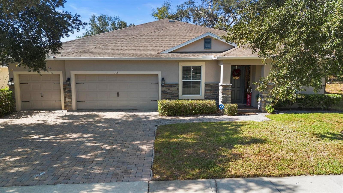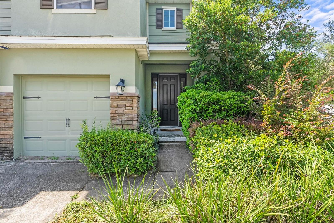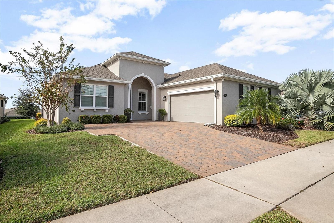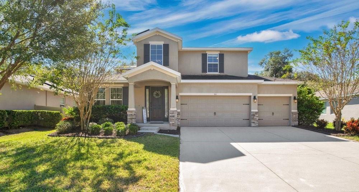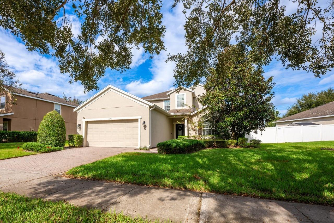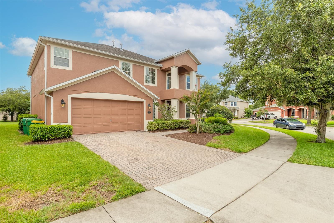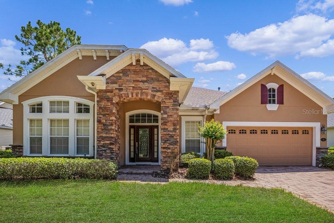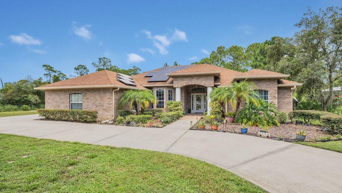209 Wellington Woods Avenue, DELAND, FL 32724
Property Photos
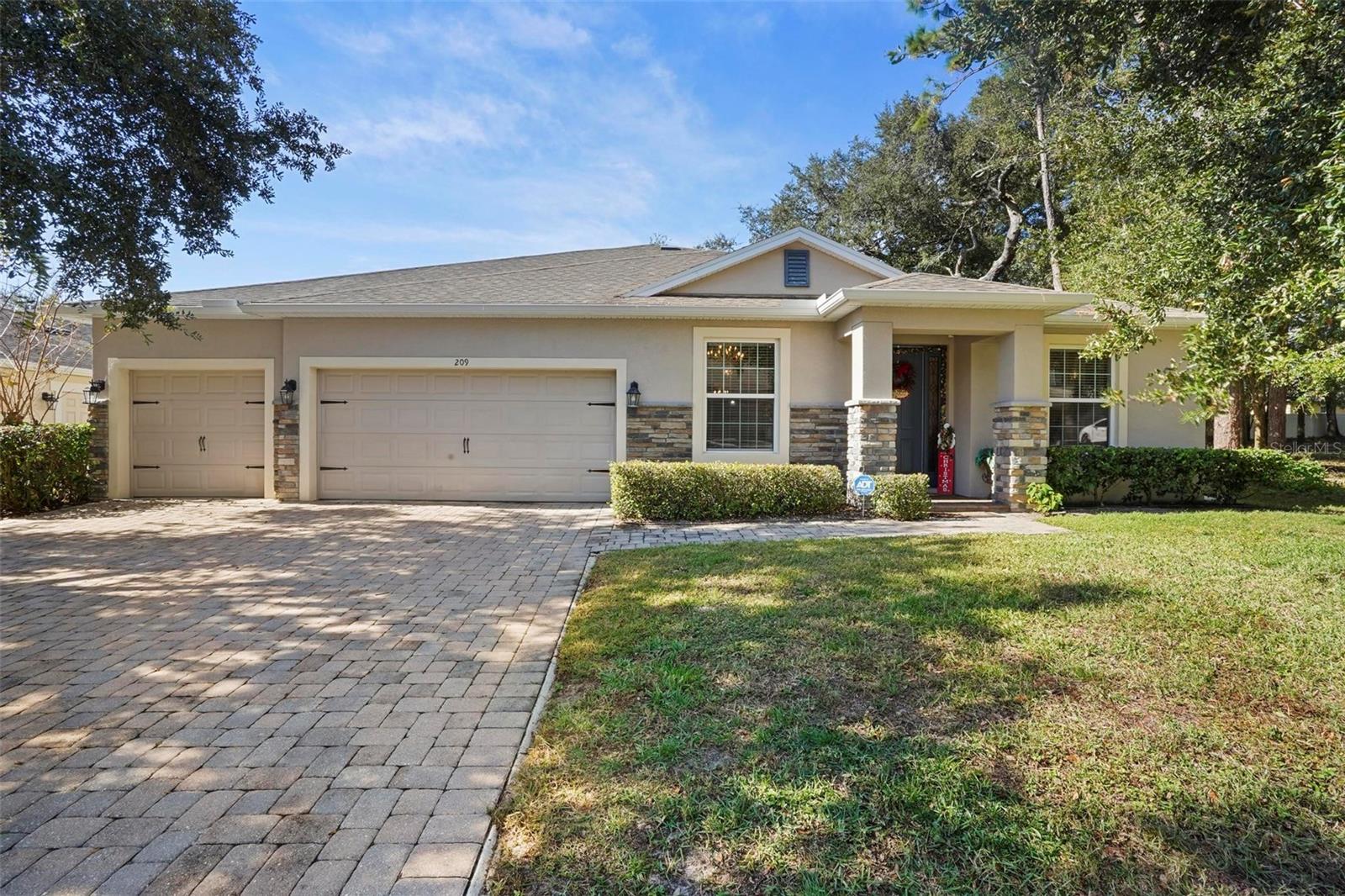
Would you like to sell your home before you purchase this one?
Priced at Only: $550,000
For more Information Call:
Address: 209 Wellington Woods Avenue, DELAND, FL 32724
Property Location and Similar Properties
- MLS#: V4939800 ( Residential )
- Street Address: 209 Wellington Woods Avenue
- Viewed: 7
- Price: $550,000
- Price sqft: $171
- Waterfront: No
- Year Built: 2014
- Bldg sqft: 3223
- Bedrooms: 4
- Total Baths: 3
- Full Baths: 3
- Garage / Parking Spaces: 3
- Days On Market: 12
- Additional Information
- Geolocation: 28.9826 / -81.2907
- County: VOLUSIA
- City: DELAND
- Zipcode: 32724
- Subdivision: Wellington Woods
- Elementary School: Freedom Elem
- Middle School: Deland Middle
- High School: Deland High
- Provided by: BEE REALTY CORP
- Contact: Malissa Boodoo
- 386-279-7522

- DMCA Notice
-
DescriptionDeLand Wellington Woods! Welcome to Your Dream Home! Step inside this stunning residence and notice the impressive 9 foot plus ceilings, creating an airy and expansive atmosphere throughout. This feature not only enhances the overall aesthetic but contributes to a feeling of openness. This home boasts an open, split bedroom floor plan that perfectly balances privacy and togetherness. On the north side, you will discover three well appointed bedrooms and two bathrooms, ideal for family or guests. Meanwhile, the master suite is thoughtfully situated on the south side of the home, providing a serene retreat away from the hustle and bustle of daily life. As you walk through, youll find a dedicated office space adorned with custom doorsperfect for those who work from home or need a quiet area for study. The formal dining room sets the stage for memorable gatherings, while the kitchen seamlessly overlooks the family room, making it easy to entertain while preparing meals. Continuing your tour leads you to the incredible master suite. The oversized bedroom offers ample space for relaxation and comfort. The large walk in closet provides plenty of storage, while the en suite bathroom features double vanities, a luxurious garden tub for soaking away stress, and a separate shower for convenience. But thats not all! This property includes a massive media room/den that can be tailored to your entertainment needswhether its movie nights or game days, this space is sure to impress! For those with multiple vehicles or hobbies requiring extra storage, youll appreciate the three car garage that adds both convenience and functionality to your lifestyle. Conveniently located just minutes from I 4, this home offers easy access to shopping centers, restaurants, schools, and medical facilities. Additionally, youre only moments away from historic downtown DeLand and Stetson University. For those who love adventure and leisure activities, beautiful beaches and thrilling theme parks are within reach! This house truly combines luxury living with practical amenities in a prime locationdont miss out on making it yours!
Payment Calculator
- Principal & Interest -
- Property Tax $
- Home Insurance $
- HOA Fees $
- Monthly -
Features
Building and Construction
- Covered Spaces: 0.00
- Exterior Features: Garden, Irrigation System, Lighting, Private Mailbox, Sidewalk, Sliding Doors
- Flooring: Ceramic Tile, Wood
- Living Area: 3068.00
- Roof: Shingle
Property Information
- Property Condition: Completed
Land Information
- Lot Features: City Limits, In County, Landscaped, Level, Sidewalk, Paved
School Information
- High School: Deland High
- Middle School: Deland Middle
- School Elementary: Freedom Elem
Garage and Parking
- Garage Spaces: 3.00
- Open Parking Spaces: 0.00
- Parking Features: Driveway, Garage Door Opener
Eco-Communities
- Water Source: Public
Utilities
- Carport Spaces: 0.00
- Cooling: Central Air
- Heating: Central, Electric
- Pets Allowed: Yes
- Sewer: Public Sewer
- Utilities: BB/HS Internet Available, Electricity Connected, Natural Gas Available, Sewer Connected, Street Lights, Underground Utilities, Water Connected
Finance and Tax Information
- Home Owners Association Fee: 190.00
- Insurance Expense: 0.00
- Net Operating Income: 0.00
- Other Expense: 0.00
- Tax Year: 2023
Other Features
- Appliances: Dishwasher, Disposal, Dryer, Electric Water Heater, Microwave, Range, Refrigerator, Washer
- Association Name: Chelsea Mastrocola
- Association Phone: 407-647-2622
- Country: US
- Furnished: Unfurnished
- Interior Features: Cathedral Ceiling(s), Ceiling Fans(s), In Wall Pest System, Kitchen/Family Room Combo, Open Floorplan, Primary Bedroom Main Floor, Skylight(s), Solid Wood Cabinets, Split Bedroom, Thermostat, Tray Ceiling(s), Walk-In Closet(s)
- Legal Description: LOT 44 WELLINGTON WOODS MB 54 PGS 153 TO 163 PER OR 6526 PG 2281 PER OR 6736 PG 4870 PER OR 6736 PG 4875 PER OR 6987 PG 0786 PER OR 7401 PG 4318 PER OR 8435 PG 1770
- Levels: One
- Area Major: 32724 - Deland
- Occupant Type: Owner
- Parcel Number: 33-17-30-10-00-0440
- Possession: Close of Escrow
- Style: Ranch
- View: Garden
- Zoning Code: R1
Similar Properties
Nearby Subdivisions
04 01 0180
Alexandria Pointe
Assessors Winnemissett
Bent Oaks
Bentley Green
Berkshires In Deanburg 041730
Berrys Ridge
Blue Lake Woods
Camellia Park Blk 107 Deland
Canopy At Blue Lake
Canopy Terrace
Clarks Blk 142 Deland
Clay And Mark
College Arms Estates
Country Club Estates
Cresswind Deland
Cresswind Deland Phase 1
Crestland Estates
Daytona Park Estates
Deland
Deland E 160 Ft Blk 142
Deland Heights Resub
Deland Highlands
Deland Highlands Add 04
Deland Highlands Add 07
Domingo Reyes Estates
Domingo Reyes Grant
Eastbrook Ph 01
Elizabeth Park Blk 123 Pt Blk
Enclave
Euclid Heights
Farrars Lt 01 Assessors Deland
Gibbs
Glen Eagles Golf Villa
Golfview Heights
Hords Resub Pine Heights Delan
Huntington Downs
Jacobs Landing
Kepler Acres
Lake View
Lakeside Park Winnemissett
Lakewood Park
Lakewood Park Ph 1
Lakewood Park Phase 1
Lakewood Park Phase 2
Lakewood Park Phase 3
Live Oak Park
Lost Hill Lake Estates
None
Northwood Sec 281630
Norwood 02 Add Blk 52 Delan
Norwood 2nd Add
Not In Subdivision
Not On List
Not On The List
Oak Knoll
Orange Court
Orange Crest Deland
Orange Grove Blk 151 Deland
Other
Parkmore Manor
Phippens Blks 129130 135136 D
Pine Hills Blks 8182 100 101
Plymouth Heights Deland
Plymouth Place Add 01
Radcliffes Blk 17 Deland
Reserve At Victoria Phase Ii
Reservevictoria Ph 1
Reynolds
Rogers Deland
Saddlebrook Sub
Saddlebrook Subdivision
Saddlers Run
Sawyers Lndg Ph 2
Seville Manor
Shady Meadow Estates
Shermans S 012 Blk 132 Deland
Silver Rdg Deland
Silver Ridge Of Deland
Taylor Woods
Trails West Ph 02
Turleys
Turleys Blk 155
Valencia Villas
Victora Trls Northwest 7 Ph 2
Victoria Gardens
Victoria Gardens Ph 4
Victoria Gardens Ph 5
Victoria Gardens Ph 6 Rep
Victoria Hills Ph 3
Victoria Hills Ph 4
Victoria Hills Ph 6
Victoria Hills Ph5
Victoria Oaks Ph A
Victoria Oaks Ph B
Victoria Oaks Ph C
Victoria Oaks Phase A
Victoria Park
Victoria Park Inc 04
Victoria Park Inc Four Nw
Victoria Park Increment 02
Victoria Park Increment 03
Victoria Park Increment 03 Nor
Victoria Park Increment 4 Nort
Victoria Park Increment 5 Nort
Victoria Park Northeast
Victoria Park Northeast Increm
Victoria Park Se Increment 01
Victoria Park Se Increment Rep
Victoria Park Southwest Increm
Victoria Park Sw Increment 01
Victoria Trails Northwest 7 Ph
Victoria Trls Northwest 7 2bb
Victoria Trls Northwest 7 Ph 2
Virginia Haven Homes
Waterford
Waterford Lakes
Wellington Woods
Westminster Wood
Westside
Whispering Pines
Wild Acres
Winnemissett Mb 15 Pg 120
Winnemissett Oaks
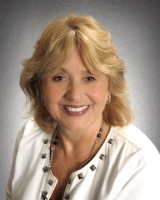
- Barbara Kleffel, REALTOR ®
- Southern Realty Ent. Inc.
- Office: 407.869.0033
- Mobile: 407.808.7117
- barb.sellsorlando@yahoo.com


