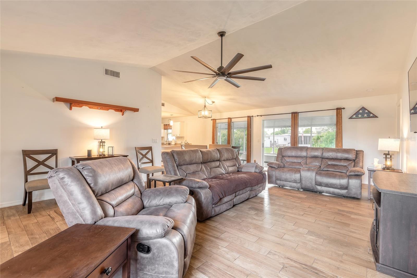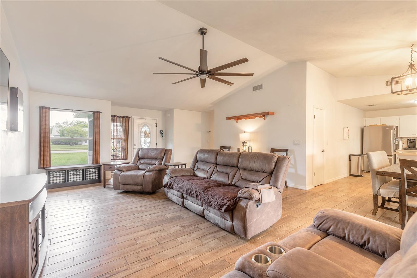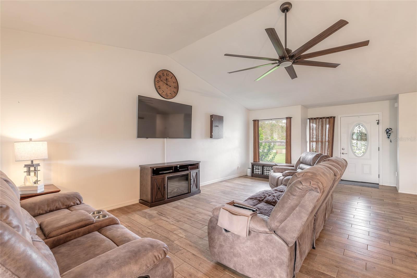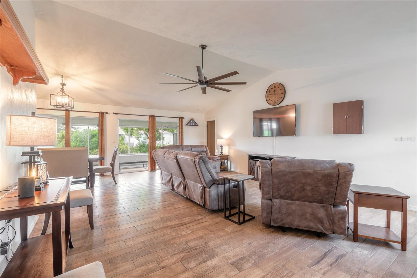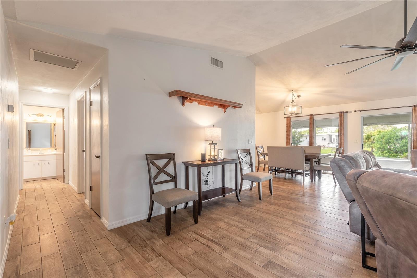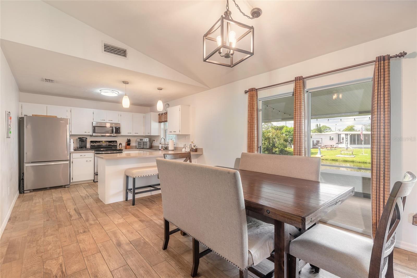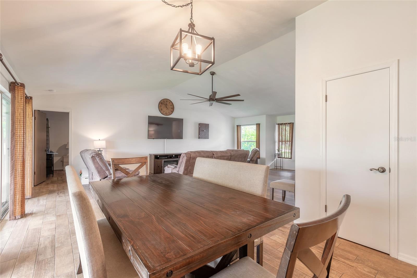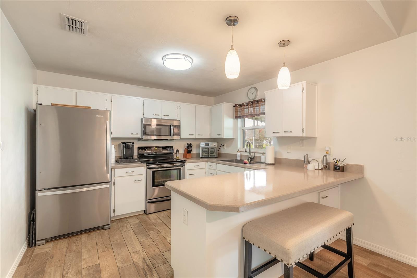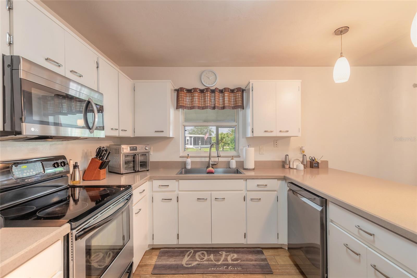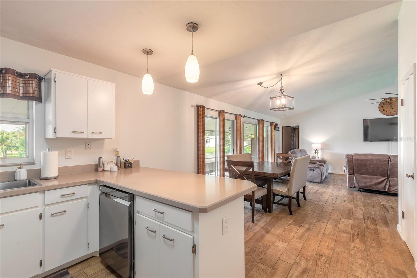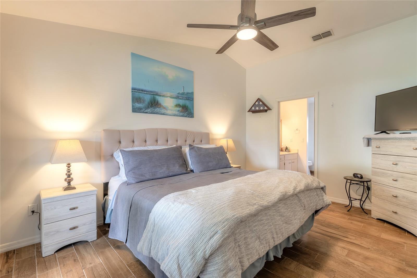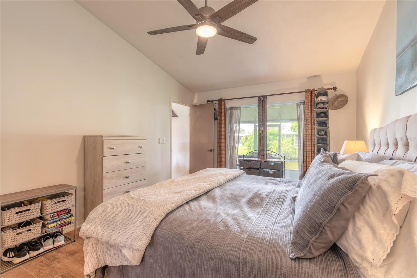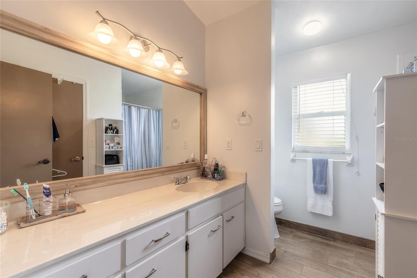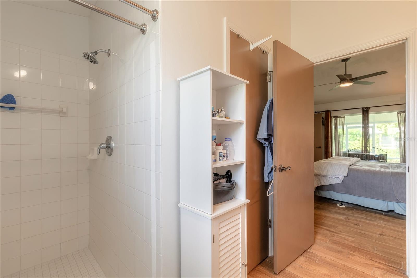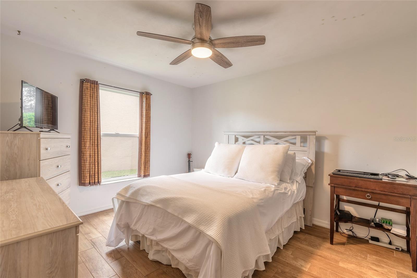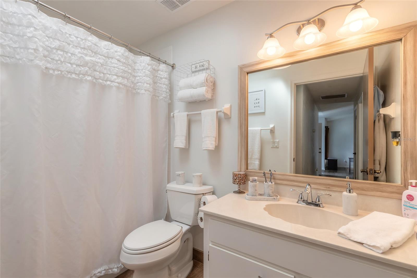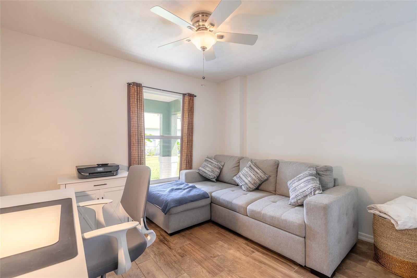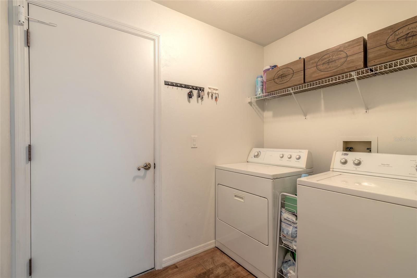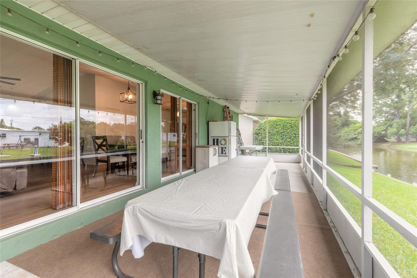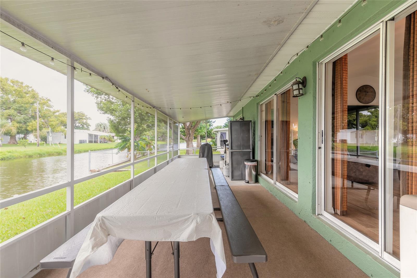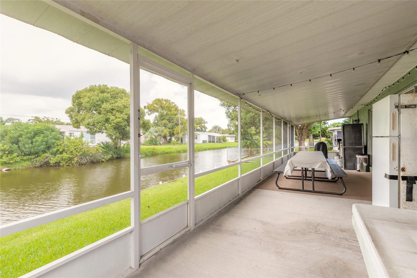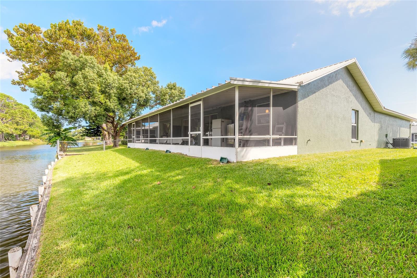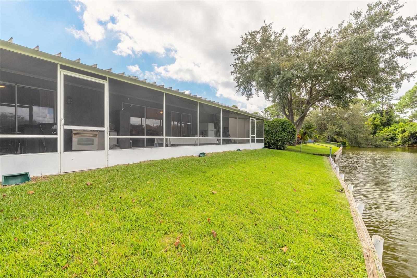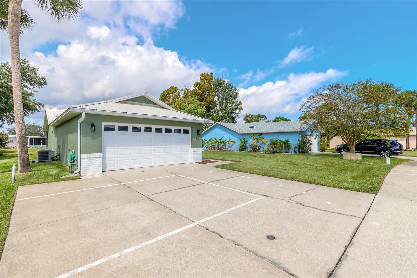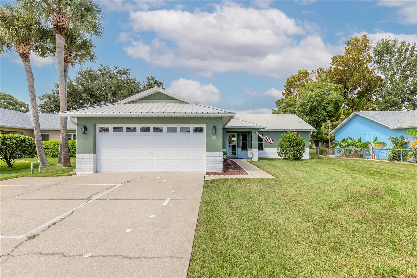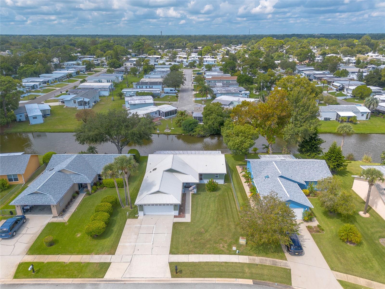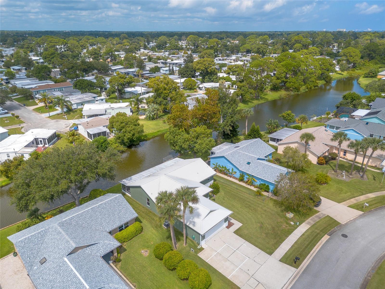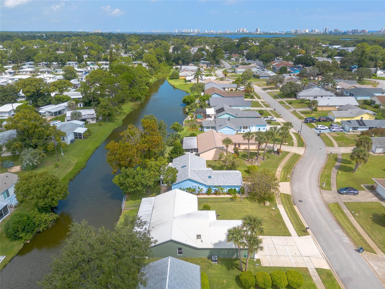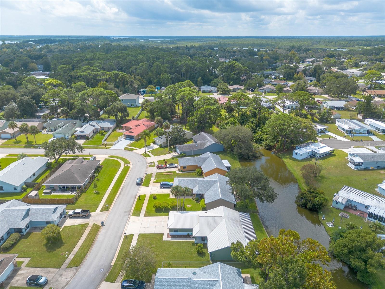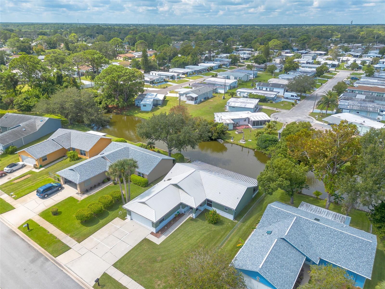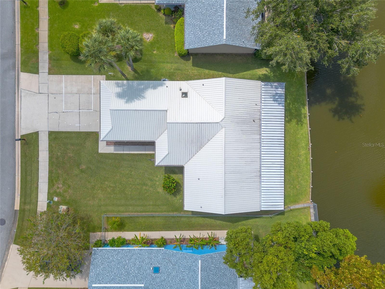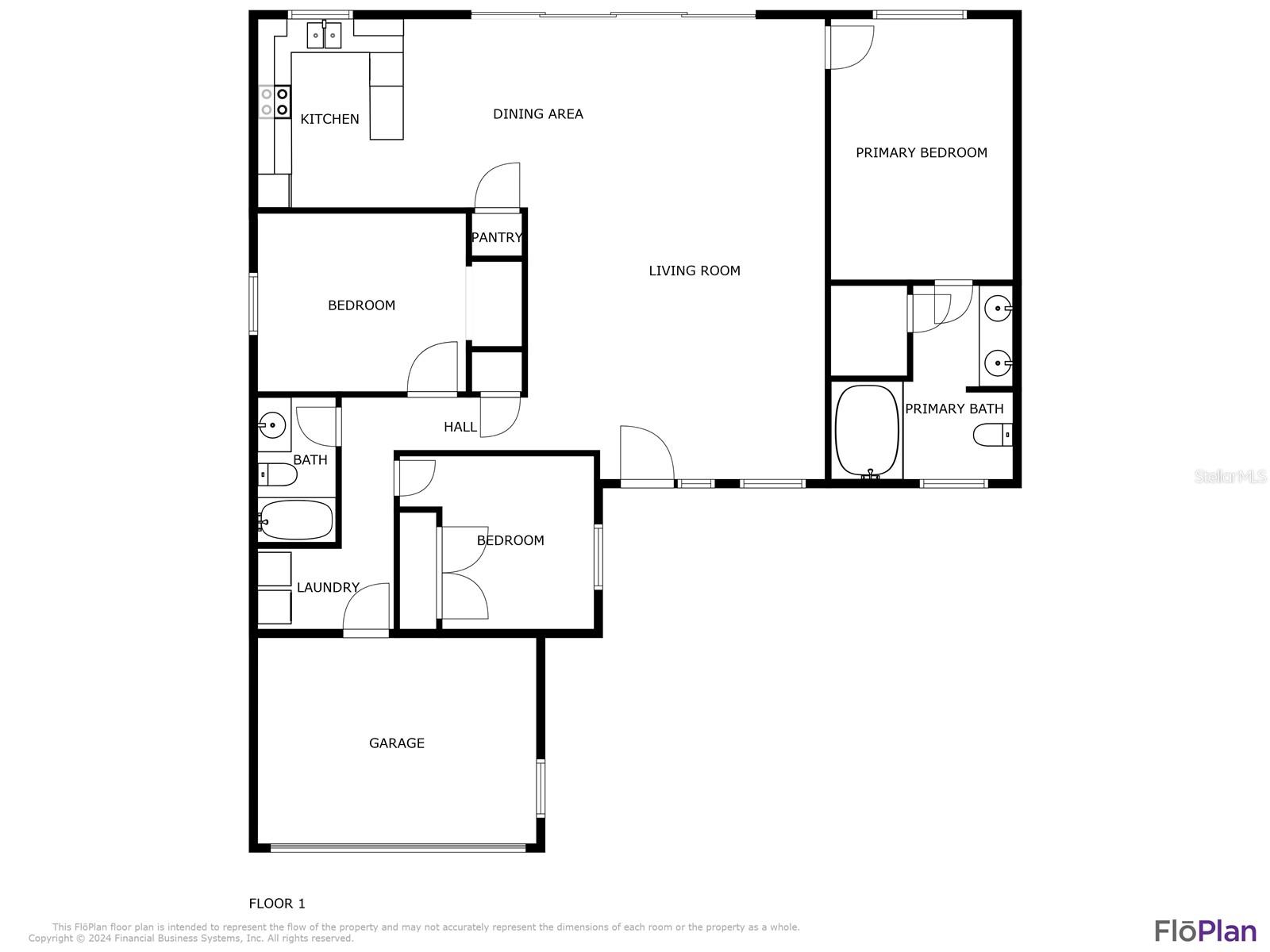5453 Landis Avenue, PORT ORANGE, FL 32127
Property Photos
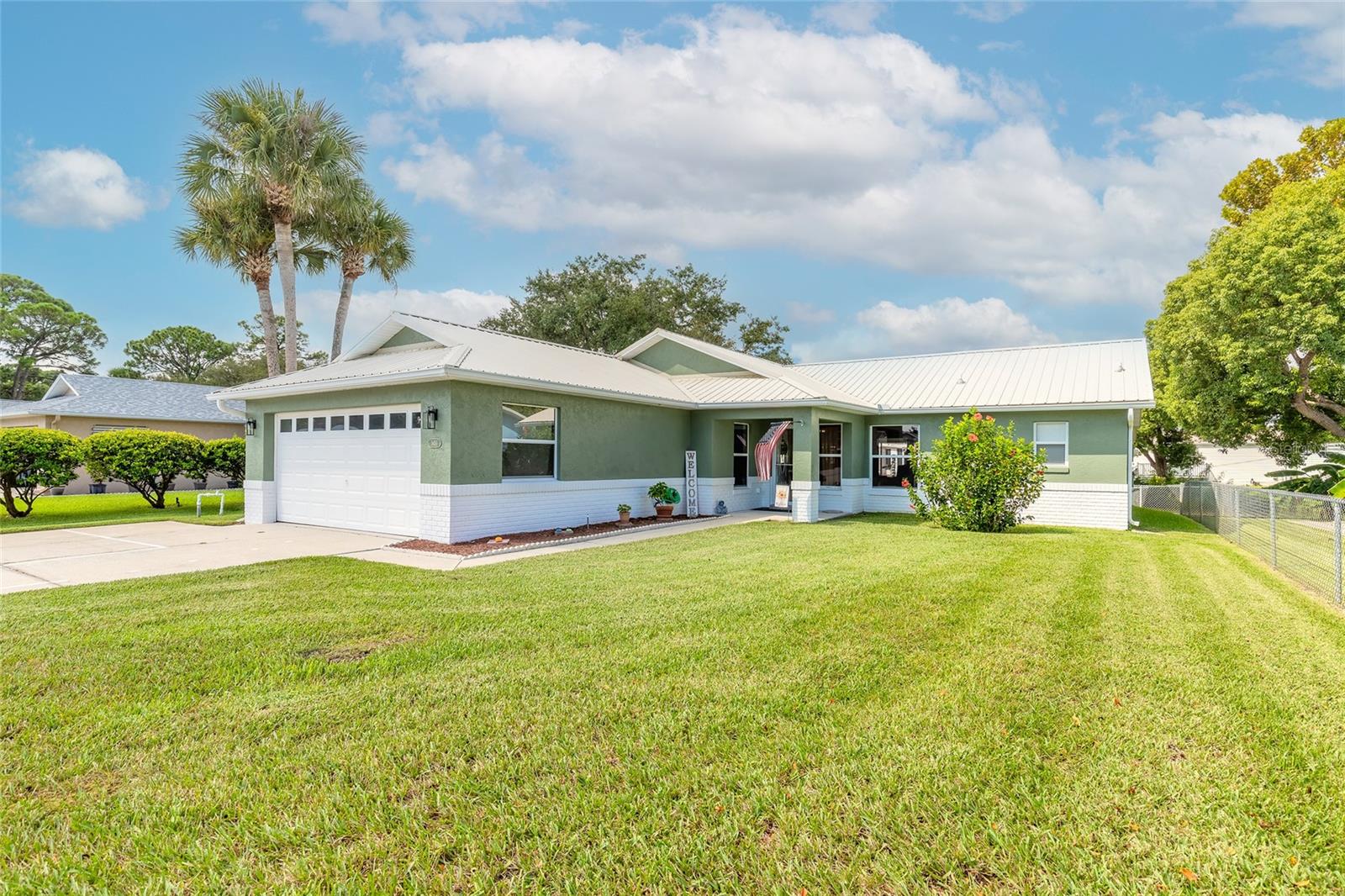
Would you like to sell your home before you purchase this one?
Priced at Only: $349,900
For more Information Call:
Address: 5453 Landis Avenue, PORT ORANGE, FL 32127
Property Location and Similar Properties
- MLS#: V4938573 ( Residential )
- Street Address: 5453 Landis Avenue
- Viewed: 1
- Price: $349,900
- Price sqft: $138
- Waterfront: Yes
- Wateraccess: Yes
- Waterfront Type: Canal - Brackish
- Year Built: 1992
- Bldg sqft: 2538
- Bedrooms: 3
- Total Baths: 2
- Full Baths: 2
- Garage / Parking Spaces: 2
- Days On Market: 3
- Additional Information
- Geolocation: 29.115 / -80.9786
- County: VOLUSIA
- City: PORT ORANGE
- Zipcode: 32127
- Subdivision: Harbour Town Village
- Elementary School: Port Orange Elem
- Middle School: Silver Sands
- High School: Spruce Creek
- Provided by: REALTY PROS ASSURED
- Contact: Mary Wiles
- 386-767-7653
- DMCA Notice
-
DescriptionBeautiful, well maintained, 3 Bedroom, 2 Bath home located in a convenient neighborhood close to all Port Orange has to offer. As you enter the home you will notice the wood look tile flooring throughout the entire home including closets and baths. The open floor plan flows nicely from the large great room to the Dining Area and Kitchen. There are three sets of sliding doors leading to the Huge screened back porch that overlooks a peaceful canal. The split bedroom floor plan offers a large Master Bedroom and Bathroom on one side of the home with two additional bedrooms and guest bathroom on the opposite side offering plenty of privacy. The indoor laundry room is conveniently located as you enter the home from the garage. The two car garage has a newer garage door and features an Electric Generator Panel to power A/C and refrigerator during power outages. (Generator does not convey). The driveway of the home has been extended to allow for additional parking. Additional features of the home are: Metal Roof 2011, A/C 2022, Dishwasher & Refrigerator 2024, Water Heater 2017, Light Fixtures & Ceiling Fans 2024, Electric Generator Panel 2010, Counters & Cabinets updated 2021, Exterior painted 2020, Toilets replaced 2021, Front Door and Storm replaced 2021. The home has Gutters and a sprinkler system on a Well to keep the lush lawn and landscaping watered. This home is truly in move in condition and has never flooded. It has been lovingly maintained by the owners since 1997.
Payment Calculator
- Principal & Interest -
- Property Tax $
- Home Insurance $
- HOA Fees $
- Monthly -
Features
Building and Construction
- Covered Spaces: 0.00
- Exterior Features: Irrigation System, Rain Gutters, Sliding Doors
- Flooring: Tile
- Living Area: 1540.00
- Roof: Metal
School Information
- High School: Spruce Creek High School
- Middle School: Silver Sands Middle
- School Elementary: Port Orange Elem
Garage and Parking
- Garage Spaces: 2.00
- Open Parking Spaces: 0.00
- Parking Features: Garage Door Opener
Eco-Communities
- Water Source: Well
Utilities
- Carport Spaces: 0.00
- Cooling: Central Air
- Heating: Central, Electric
- Sewer: Public Sewer
- Utilities: Cable Available, Electricity Connected, Sewer Connected, Sprinkler Well, Water Connected
Finance and Tax Information
- Home Owners Association Fee: 0.00
- Insurance Expense: 0.00
- Net Operating Income: 0.00
- Other Expense: 0.00
- Tax Year: 2023
Other Features
- Appliances: Dishwasher, Disposal, Electric Water Heater, Ice Maker, Microwave, Range, Refrigerator
- Country: US
- Interior Features: Cathedral Ceiling(s), Ceiling Fans(s), Open Floorplan, Primary Bedroom Main Floor, Skylight(s), Solid Surface Counters, Split Bedroom
- Legal Description: LOT 27 HARBOUR TOWN VILLAGE MB 42 PG 174 PER OR 4319 PG 3714
- Levels: One
- Area Major: 32127 - Port Orange/Ponce Inlet/Daytona Beach
- Occupant Type: Owner
- Parcel Number: 63-15-10-00-02-7000
- Style: Ranch
- View: Water
- Zoning Code: RES
Similar Properties
Nearby Subdivisions
Allandale
Bayridge
Bayview Homesites Unrec 209
Baywood
Baywood Rep
Calulantic
Cambridge
Central Park
Central Park Ph 01
Commonwealth
Commonwealth Mobile Estates Ad
Countryside
Countryside Pud
Countryside Pud Ph 04a
Countryside West
Countryside West Pud Ph 02
Cypress Cove
Cypress Cove Ph 02
Deep Forest Village
Deep Forest Village Sub
Devonwood
Fleming Fitch
Flemings Port Orange
Forest Lake Preserve
Golden Pond
Golden Pond Estates
Halifax Estates
Hamlet
Harbor Oaks
Harbor Oaks Unit 01
Harbor Point
Harbor Point Ph 03
Harbour Town
Harbour Town Village
Hickory Park
Lighthouse Shores Thrift
Logue Tate
Lone Oak
Nob Hill
Norwood
Not In Subdivision
Not On List
Not On The List
Oakland Park
Oakland Ph Ph 02
Ocean View Sec Halifax Estates
Other
Palmas Bay Club
Palms Del Mar
Pheasant Run
Raintree
Riverview
Riverwood Ph 04a
Riverwood Ph 08 Pud
Riverwood Plantation
Riverwood Pud Ph 06
Rolling Hills Estate
Rolling Hills Estates Ph 01
Shallowbrook At Dunlawton Hill
Skylake
Sleepy Hollow
Southern Pines
Southport
Spruce Creek Estates
Summerfield
Sun Lake Estates
Surfside Park
Sweetwater Estates
Sweetwater Hills
Sweetwater Hills Unit 01
The Woods
Treetop
Unatin
Venetian Way
Venetian Way North
Venetian Way South
Virginia Heights
Virginia Heights Port Orange
Wilbur By Sea 01
Wilbur By Sea 02
Wilbur By Sea Add 01
Wilbur By The Sea
Wilbursea 01
Winthrop Holding Co Resub In H
Woodlake

- Barbara Kleffel, REALTOR ®
- Southern Realty Ent. Inc.
- Office: 407.869.0033
- Mobile: 407.808.7117
- barb.sellsorlando@yahoo.com


