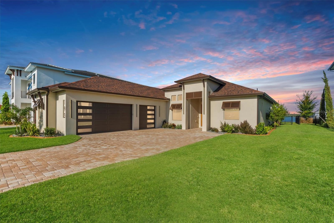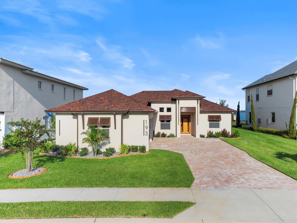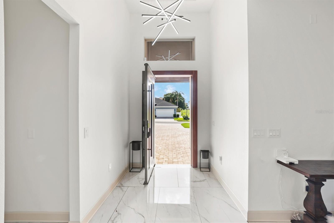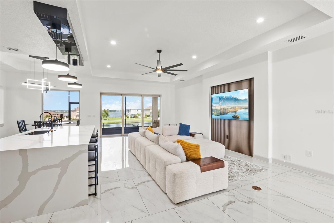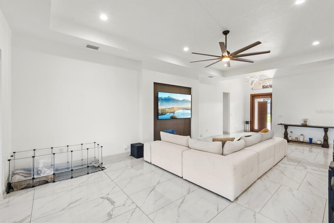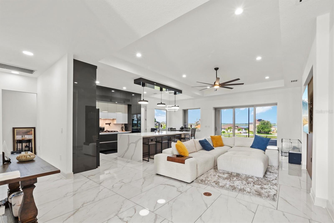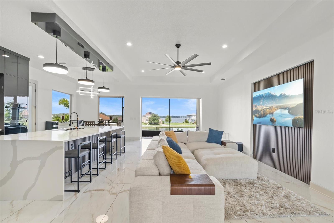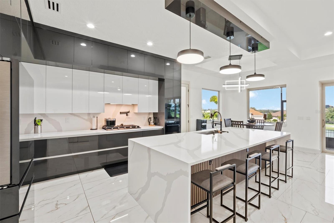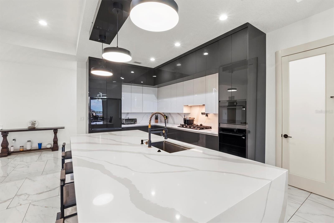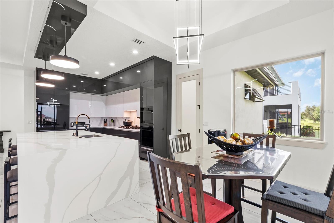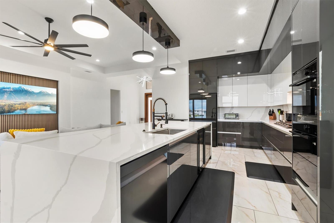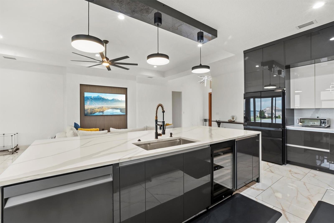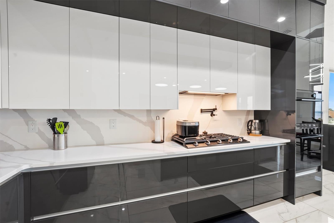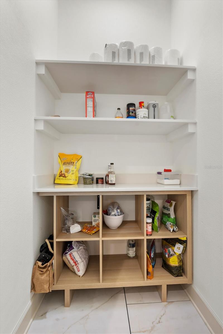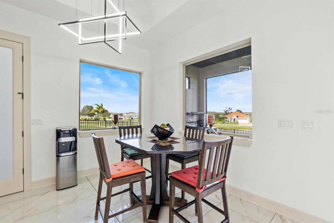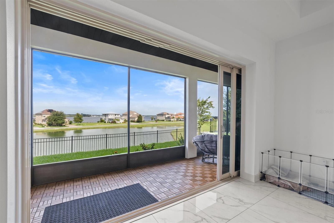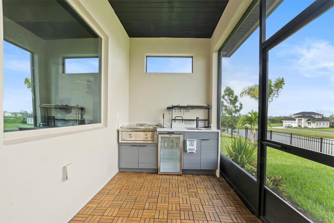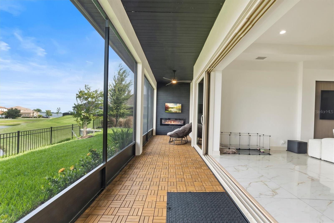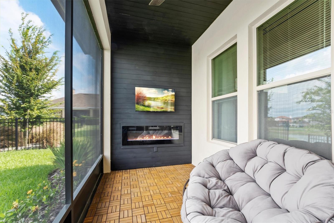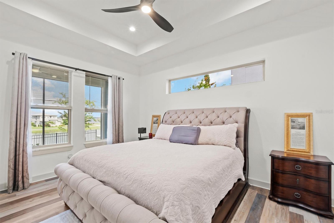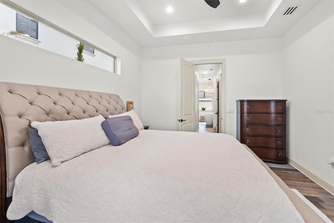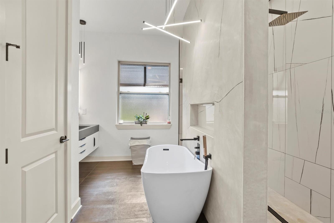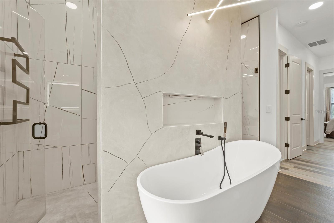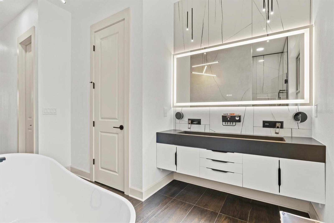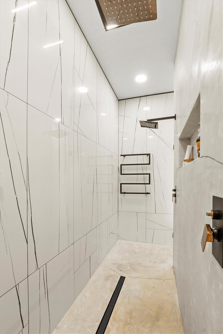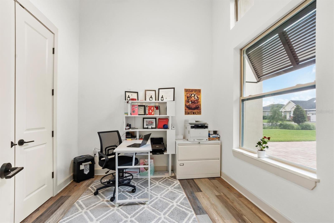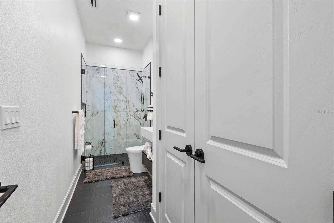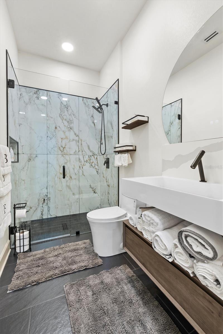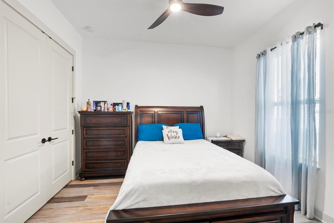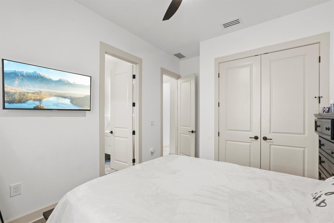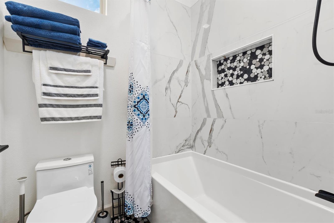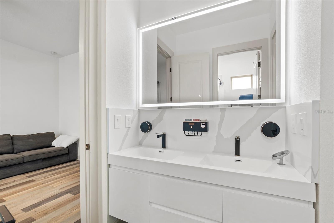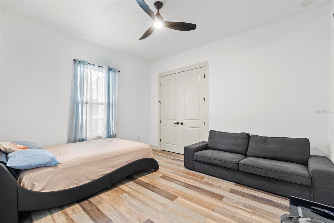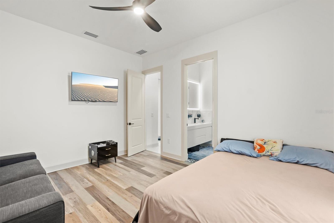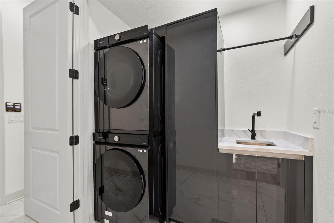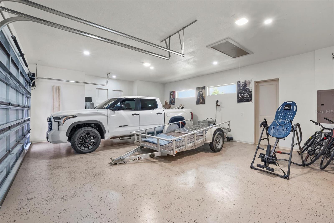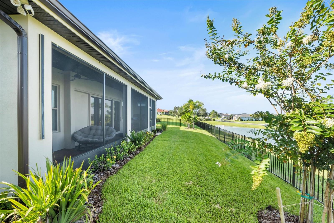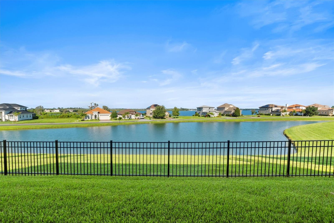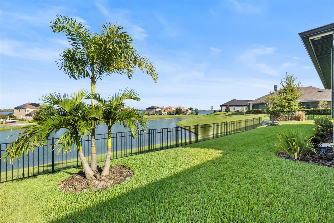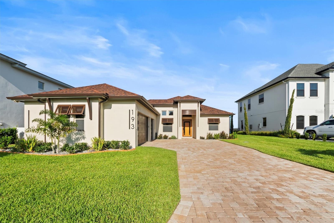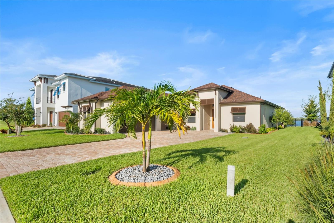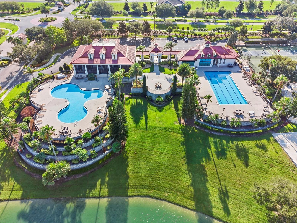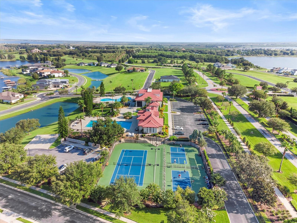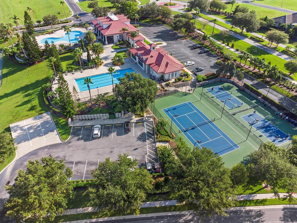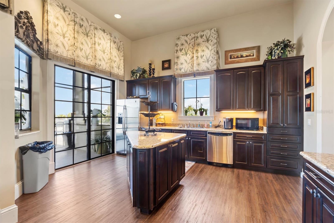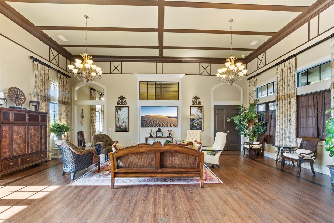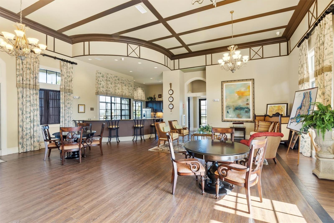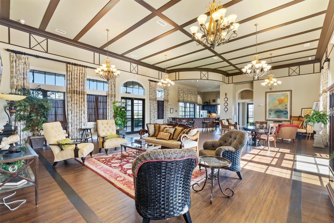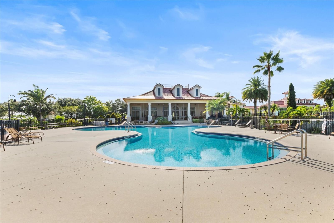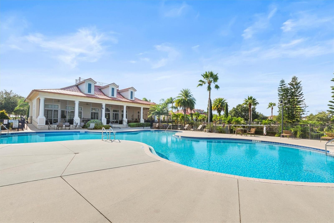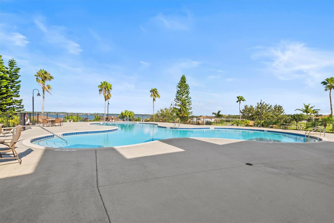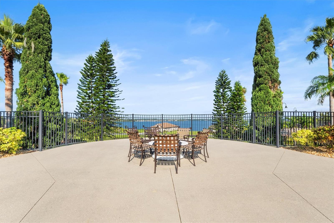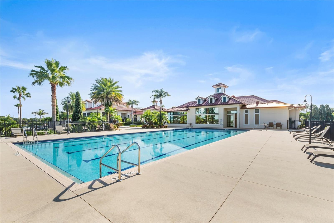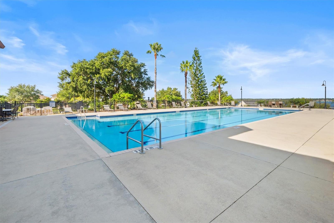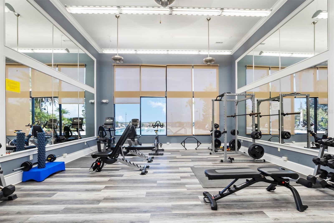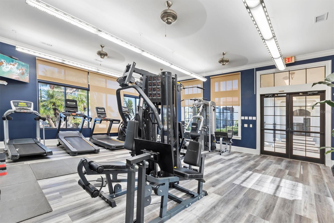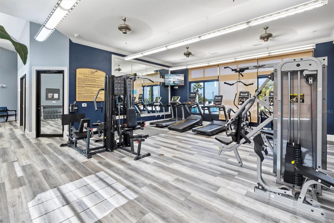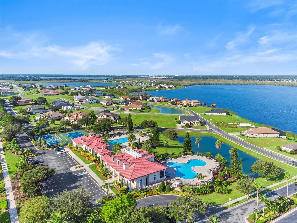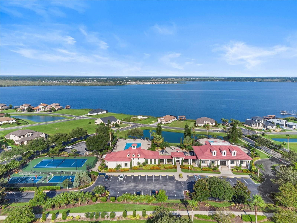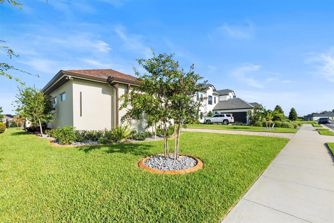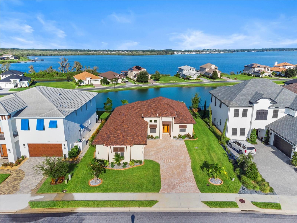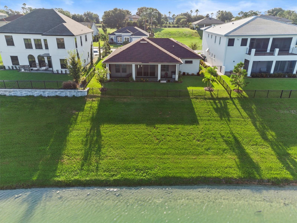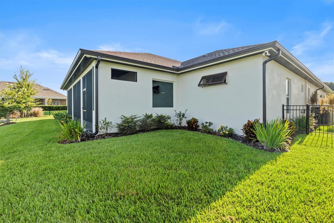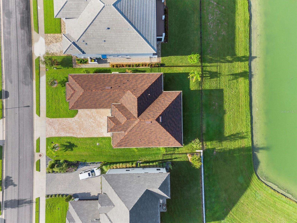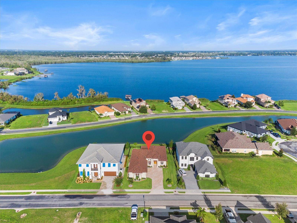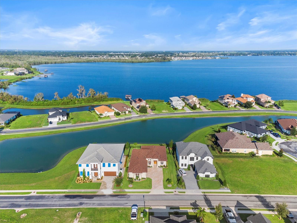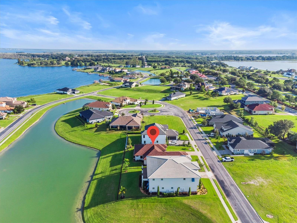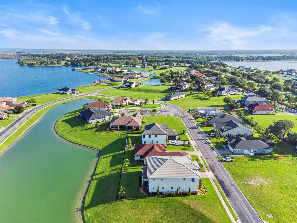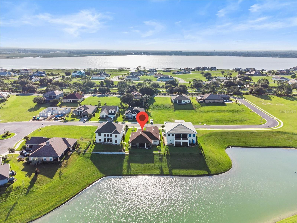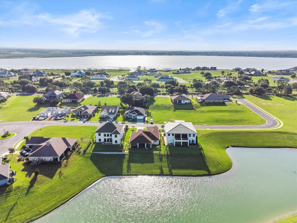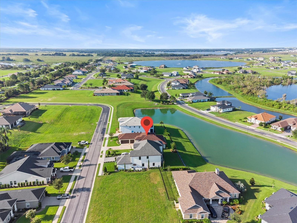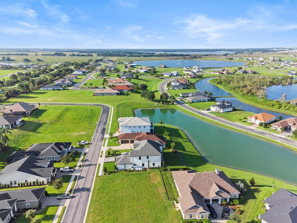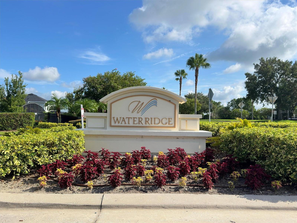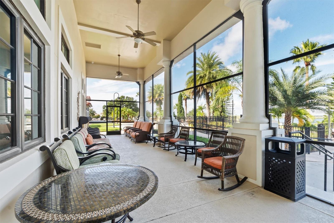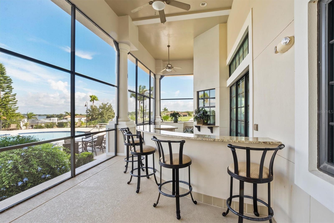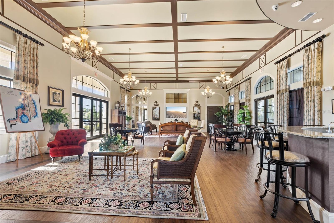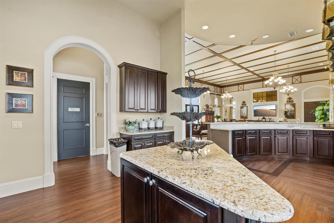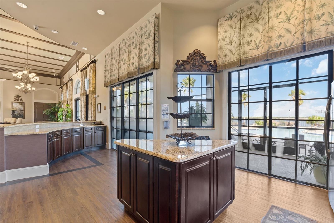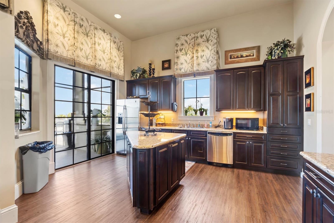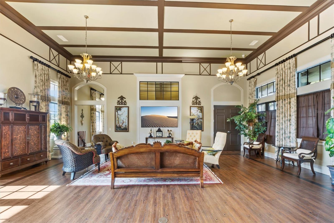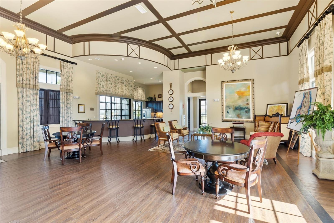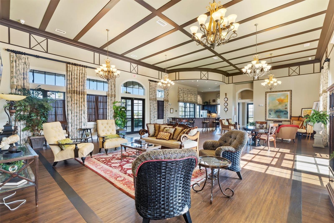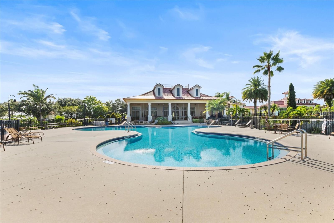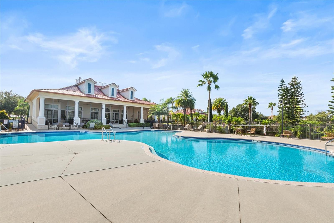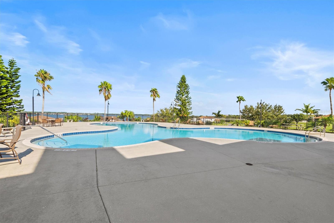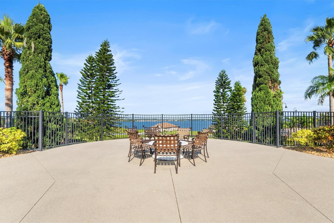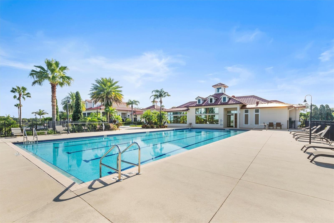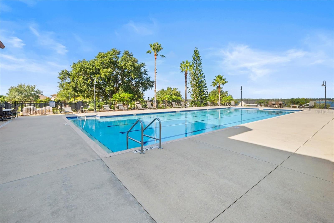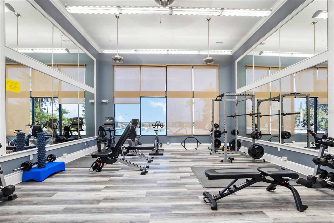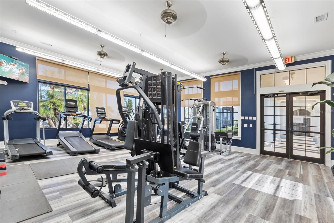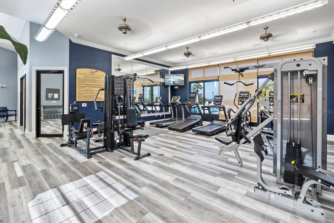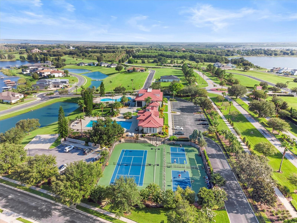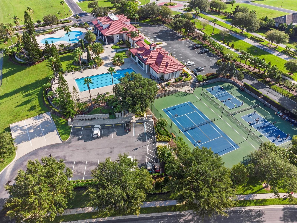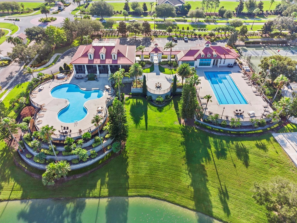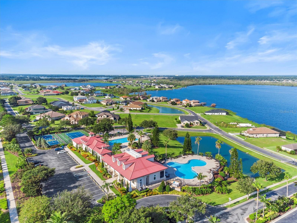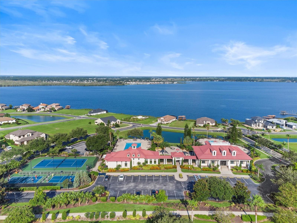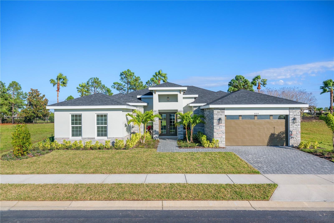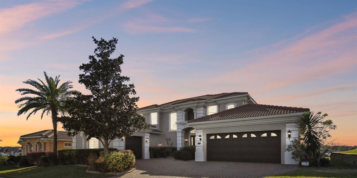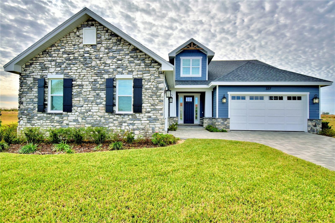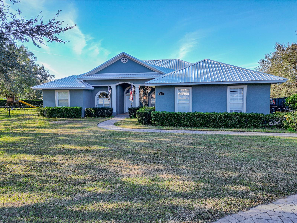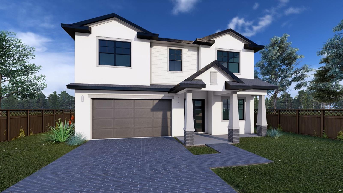193 Stargrass Drive, AUBURNDALE, FL 33823
Property Photos
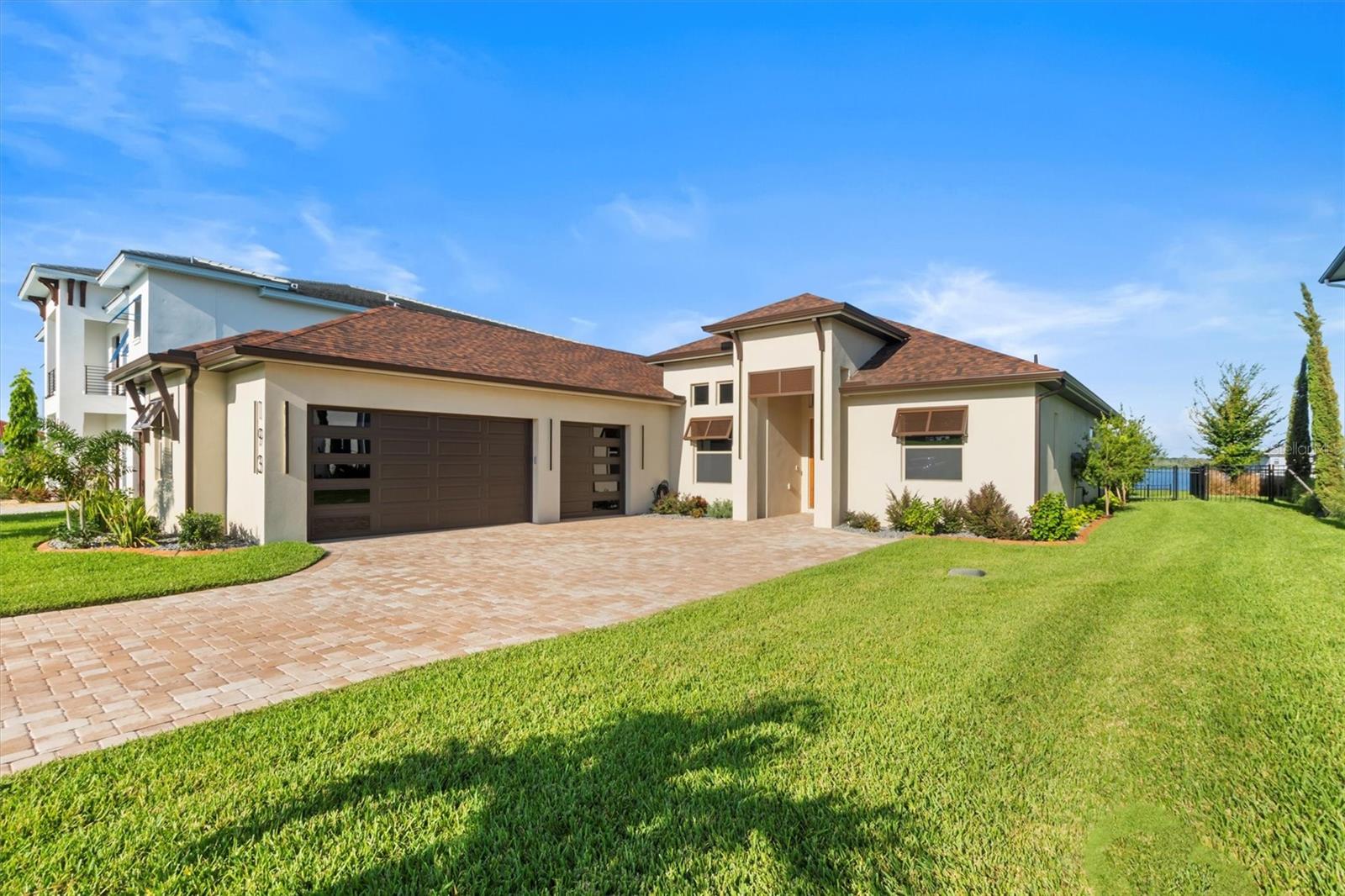
Would you like to sell your home before you purchase this one?
Priced at Only: $675,000
For more Information Call:
Address: 193 Stargrass Drive, AUBURNDALE, FL 33823
Property Location and Similar Properties






- MLS#: P4932655 ( Residential )
- Street Address: 193 Stargrass Drive
- Viewed: 152
- Price: $675,000
- Price sqft: $196
- Waterfront: No
- Year Built: 2023
- Bldg sqft: 3438
- Bedrooms: 4
- Total Baths: 3
- Full Baths: 3
- Garage / Parking Spaces: 3
- Days On Market: 155
- Additional Information
- Geolocation: 28.1007 / -81.7566
- County: POLK
- City: AUBURNDALE
- Zipcode: 33823
- Subdivision: Water Ridge Sub
- Provided by: KELLER WILLIAMS SUBURBAN TAMPA
- Contact: Jason Gregory
- 813-684-9500

- DMCA Notice
Description
Discover unmatched luxury in this 2023 built 4 bedroom, 3 bathroom waterfront home that redefines modern elegance. Enter through a unique pivoting front door to a chef's kitchen, where glass appliances and sleek, European handleless cabinetry pair with stone countertops for a streamlined, sophisticated look. The open floor plan and enormous island, and pocket sliding glass doors make entertaining fun and easy. The expansive lanai offers Bamboo flooring, outdoor kitchen, cozy fireplace, and breathtaking sunset views over the wateralso ideal for entertaining or relaxing.
The master suite is a true retreat, featuring a fully enclosed wet room bathroom with a massive walk in shower, dual shower heads, a towel warmer, floor to ceiling tile, and a floating vanity with his and her sinks. Each guest bedroom and bathroom offers the same level of detail and luxury.
This community one of the areas most desirable further elevates your lifestyle with 3 resort style pools, a state of the art gym, a sauna, and a beautifully appointed clubhouse. Every detail has been carefully considered, creating a truly exceptional luxury experience. This home is priced to sell, do not miss this opportunity, schedule a private tour today!! Seller is also including a home warranty for peace of mind.
Description
Discover unmatched luxury in this 2023 built 4 bedroom, 3 bathroom waterfront home that redefines modern elegance. Enter through a unique pivoting front door to a chef's kitchen, where glass appliances and sleek, European handleless cabinetry pair with stone countertops for a streamlined, sophisticated look. The open floor plan and enormous island, and pocket sliding glass doors make entertaining fun and easy. The expansive lanai offers Bamboo flooring, outdoor kitchen, cozy fireplace, and breathtaking sunset views over the wateralso ideal for entertaining or relaxing.
The master suite is a true retreat, featuring a fully enclosed wet room bathroom with a massive walk in shower, dual shower heads, a towel warmer, floor to ceiling tile, and a floating vanity with his and her sinks. Each guest bedroom and bathroom offers the same level of detail and luxury.
This community one of the areas most desirable further elevates your lifestyle with 3 resort style pools, a state of the art gym, a sauna, and a beautifully appointed clubhouse. Every detail has been carefully considered, creating a truly exceptional luxury experience. This home is priced to sell, do not miss this opportunity, schedule a private tour today!! Seller is also including a home warranty for peace of mind.
Payment Calculator
- Principal & Interest -
- Property Tax $
- Home Insurance $
- HOA Fees $
- Monthly -
Features
Building and Construction
- Covered Spaces: 0.00
- Exterior Features: Irrigation System, Lighting, Outdoor Grill, Outdoor Kitchen, Sidewalk, Sliding Doors, Tennis Court(s)
- Fencing: Other
- Flooring: Ceramic Tile, Luxury Vinyl, Tile, Vinyl
- Living Area: 2400.00
- Roof: Shingle
Property Information
- Property Condition: Completed
Land Information
- Lot Features: Cleared
Garage and Parking
- Garage Spaces: 3.00
- Open Parking Spaces: 0.00
- Parking Features: Driveway, Garage Door Opener, Garage Faces Side, Ground Level, Guest
Eco-Communities
- Water Source: Public
Utilities
- Carport Spaces: 0.00
- Cooling: Central Air
- Heating: Central
- Pets Allowed: Yes
- Sewer: Public Sewer
- Utilities: Cable Available, Cable Connected, Electricity Connected, Propane, Sewer Connected, Sprinkler Meter, Street Lights, Underground Utilities, Water Connected
Amenities
- Association Amenities: Clubhouse, Fitness Center, Gated, Pool, Recreation Facilities
Finance and Tax Information
- Home Owners Association Fee Includes: Pool, Private Road, Recreational Facilities
- Home Owners Association Fee: 2020.00
- Insurance Expense: 0.00
- Net Operating Income: 0.00
- Other Expense: 0.00
- Tax Year: 2023
Other Features
- Appliances: Built-In Oven, Cooktop, Dishwasher, Exhaust Fan, Gas Water Heater, Indoor Grill, Refrigerator, Tankless Water Heater, Wine Refrigerator
- Association Name: Courtney Uzan
- Association Phone: 863-875-7940
- Country: US
- Interior Features: Ceiling Fans(s), Eat-in Kitchen, High Ceilings, Kitchen/Family Room Combo, L Dining, Open Floorplan, Primary Bedroom Main Floor, Split Bedroom, Stone Counters, Tray Ceiling(s), Walk-In Closet(s), Window Treatments
- Legal Description: WATER RIDGE SUBDIVISION PB 133 PGS 24 THRU 35 LOT 181
- Levels: One
- Area Major: 33823 - Auburndale
- Occupant Type: Owner
- Parcel Number: 25-27-36-305501-001810
- Possession: Close Of Escrow
- Style: Contemporary, Florida
- View: Water
- Views: 152
Similar Properties
Nearby Subdivisions
Alberta Park Sub
Arietta Point
Auburn Grove Ph I
Auburn Oaks Ph 02
Auburn Preserve
Auburndale Heights
Auburndale Lakeside Park
Auburndale Manor
Bennetts Resub
Bentley North
Bentley Oaks
Bergen Pointe Estates
Berkely Rdg Ph 2
Berkley Rdg Ph 03
Berkley Rdg Ph 03 Berkley Rid
Berkley Rdg Ph 2
Berkley Reserve Rep
Berkley Ridge
Berkley Ridge Ph 01
Brookland Park
Cadence Crossing
Cascara
Classic View Estates
Dennis Park
Diamond Ridge 02
Doves View
Enclave Lake Myrtle
Enclavelk Myrtle
Estates Auburndale
Estates Auburndale Ph 02
Estates Of Auburndale Phase 2
Estatesauburndale Ph 02
Estatesauburndale Ph 2
Evyln Heights
Fair Haven Estates
First Add
Flanigan C R Sub
Godfrey Manor
Grove Estates 1st Add
Grove Estates Second Add
Hazel Crest
Hickory Ranch
Hills Arietta
Interlochen Sub
Jolleys Add
Kinstle Hill
Lake Arietta Reserve
Lake Van Sub
Lake View Terrace
Lake Whistler Estates
Lakeside Hill
Magnolia Estates
Mattie Pointe
Midway Gardens
Midway Sub
None
Oak Crossing Ph 01
Old Town Redding Sub
Paddock Place
Prestown Sub
Reserve At Van Oaks
Reserve At Van Oaks Phase 1
Reserve At Van Oaks Phase 2
Reservevan Oaks Ph 1
Shaddock Estates
St Neots Sub
Summerlake Estates
Sun Acres
Sun Acres Un 1
The Reserve Van Oaks Ph 1
Triple Lake Sub
Tuxedo Park Sub
Van Lakes
Water Ridge Sub
Water Ridge Subdivision
Watercrest Estates
Whistler Woods
Wihala Add
Contact Info

- Barbara Kleffel, REALTOR ®
- Southern Realty Ent. Inc.
- Office: 407.869.0033
- Mobile: 407.808.7117
- barb.sellsorlando@yahoo.com



