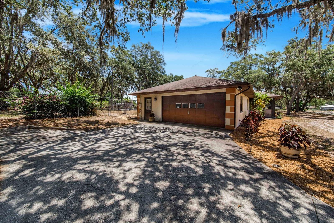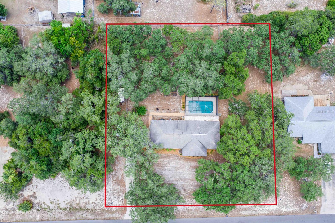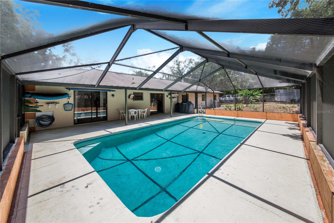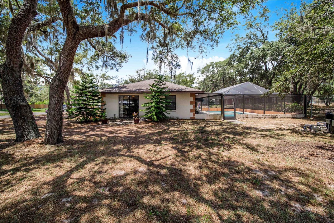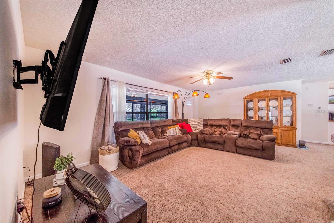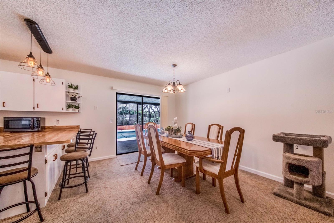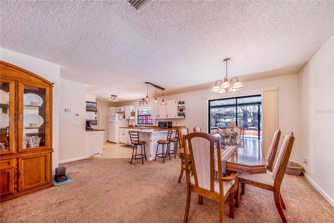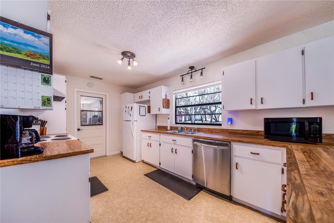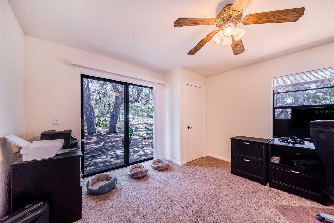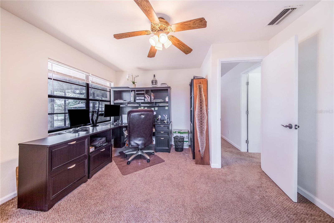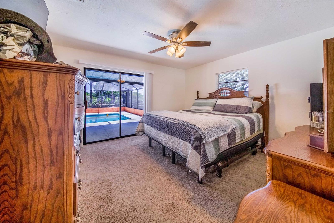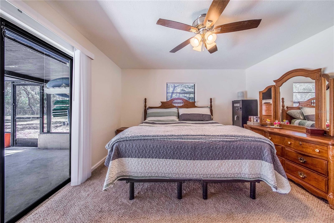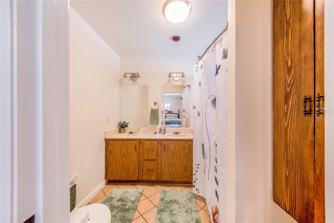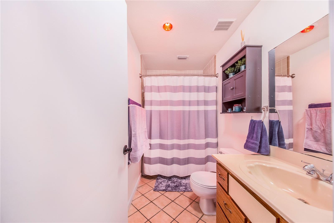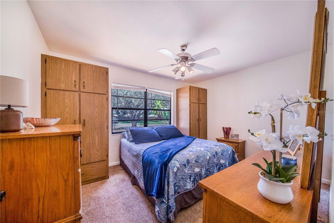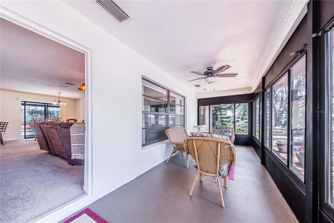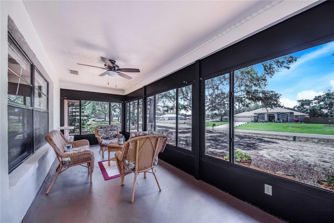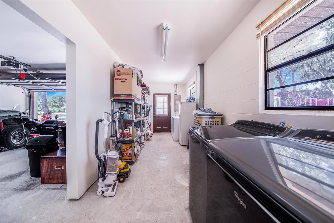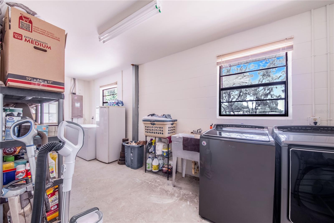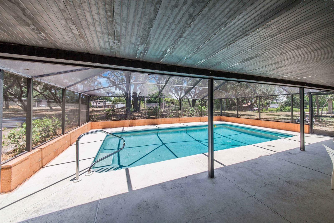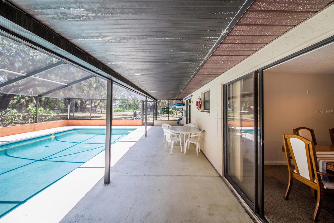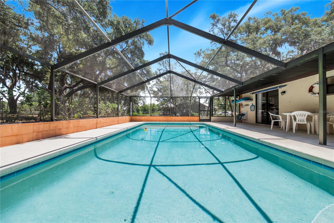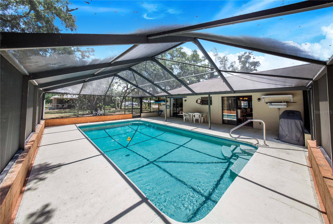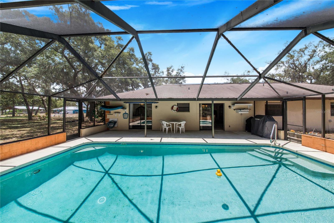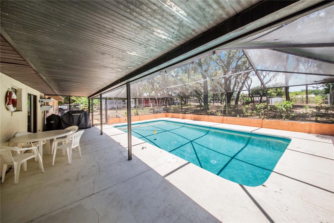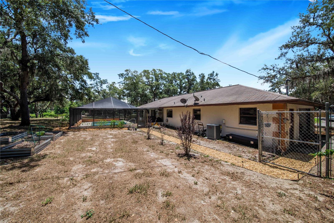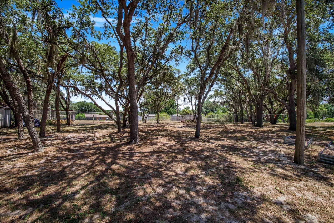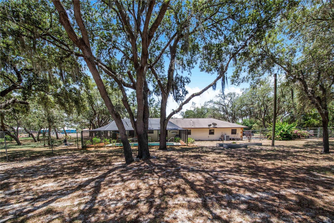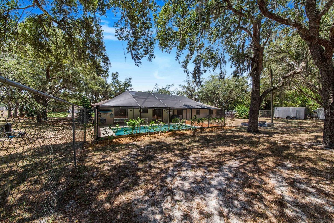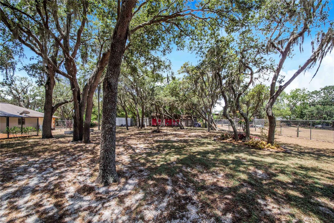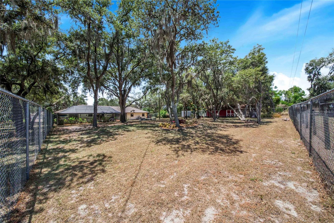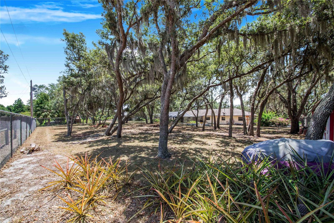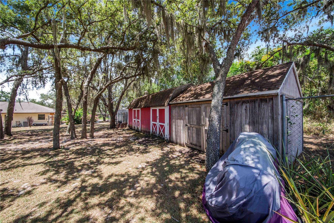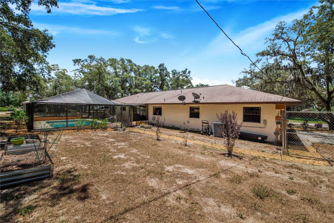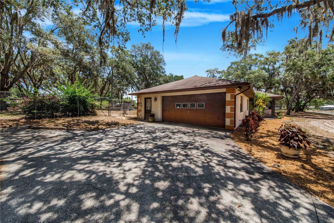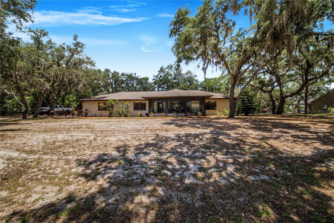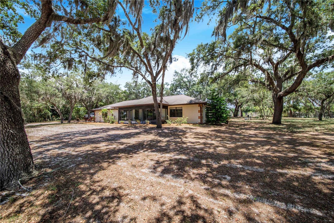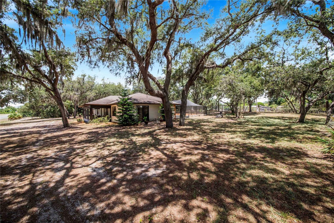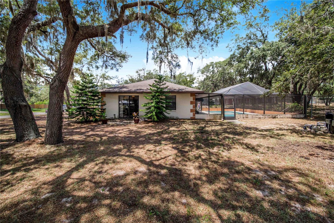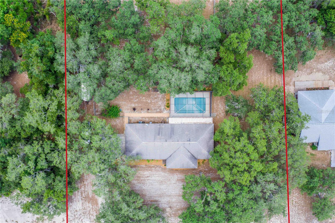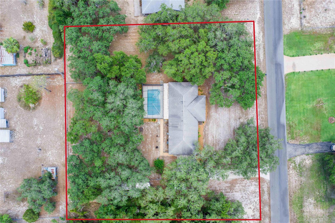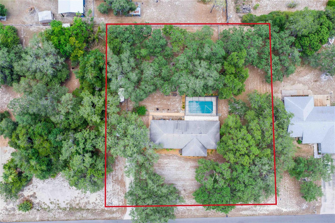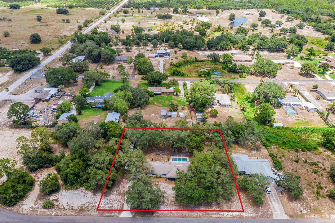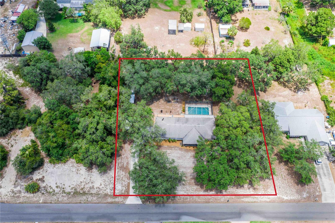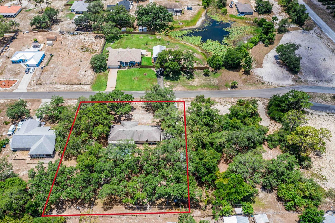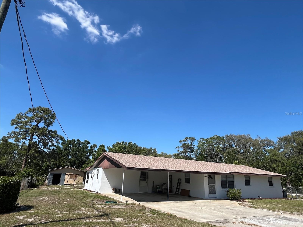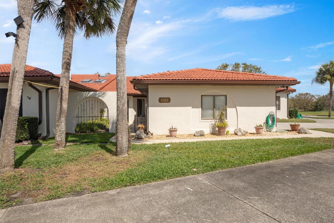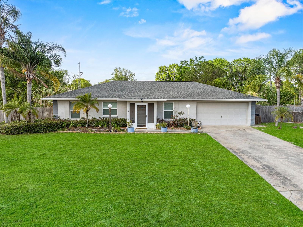8881 Cypresswood Drive, LAKE WALES, FL 33898
Property Photos

Would you like to sell your home before you purchase this one?
Priced at Only: $365,000
For more Information Call:
Address: 8881 Cypresswood Drive, LAKE WALES, FL 33898
Property Location and Similar Properties






- MLS#: P4930707 ( Residential )
- Street Address: 8881 Cypresswood Drive
- Viewed: 140
- Price: $365,000
- Price sqft: $169
- Waterfront: No
- Year Built: 1991
- Bldg sqft: 2155
- Bedrooms: 3
- Total Baths: 2
- Full Baths: 2
- Garage / Parking Spaces: 2
- Days On Market: 322
- Additional Information
- Geolocation: 27.8483 / -81.4473
- County: POLK
- City: LAKE WALES
- Zipcode: 33898
- Subdivision: Walk In Water Lake Ests Ph 3
- Elementary School: Spook Hill Elem
- Middle School: Mclaughlin
- High School: Frostproof
- Provided by: STACEY TOWNS REALTY LLC
- Contact: Stacey Towns Friend
- 863-422-1585

- DMCA Notice
Description
Welcome to your new home in the beautiful town of Lake Wales, Florida! As you enter the front door, you will be greeted by a charming enclosed front porch overlooking the picturesque yard with a RV hookup . Inside, the spacious living room flows into the dining room and open kitchen, which boasts plenty of cabinets and a bar area perfect for barstools. The back patio features a stunning screened in area with a sparkling blue pool.The master bedroom includes a walk in closet and an en suite bathroom with his and her sinks and a shower tub combo. The third bedroom, which could also serve as a home office, has a sliding glass door with a beautiful view of the side yard. The house also features a second bathroom with a shower and tub.Outside, you'll find a fenced backyard,RV parking and hookup, a large laundry room with a wash sink, and a two car garage. The beautiful rock walkway leads you to the pool area, shaded by majestic oak trees. Additionally, there are two storage sheds perfect for your hobbies. This three bedroom, two bath home offers a perfect blend of comfort and functionality. Come and see it for yourself!
Description
Welcome to your new home in the beautiful town of Lake Wales, Florida! As you enter the front door, you will be greeted by a charming enclosed front porch overlooking the picturesque yard with a RV hookup . Inside, the spacious living room flows into the dining room and open kitchen, which boasts plenty of cabinets and a bar area perfect for barstools. The back patio features a stunning screened in area with a sparkling blue pool.The master bedroom includes a walk in closet and an en suite bathroom with his and her sinks and a shower tub combo. The third bedroom, which could also serve as a home office, has a sliding glass door with a beautiful view of the side yard. The house also features a second bathroom with a shower and tub.Outside, you'll find a fenced backyard,RV parking and hookup, a large laundry room with a wash sink, and a two car garage. The beautiful rock walkway leads you to the pool area, shaded by majestic oak trees. Additionally, there are two storage sheds perfect for your hobbies. This three bedroom, two bath home offers a perfect blend of comfort and functionality. Come and see it for yourself!
Payment Calculator
- Principal & Interest -
- Property Tax $
- Home Insurance $
- HOA Fees $
- Monthly -
Features
Building and Construction
- Covered Spaces: 0.00
- Exterior Features: Sliding Doors, Storage
- Fencing: Fenced
- Flooring: Carpet, Vinyl
- Living Area: 1350.00
- Other Structures: Shed(s)
- Roof: Shingle
Land Information
- Lot Features: Paved
School Information
- High School: Frostproof Middle - Senior High
- Middle School: Mclaughlin Middle
- School Elementary: Spook Hill Elem
Garage and Parking
- Garage Spaces: 2.00
- Open Parking Spaces: 0.00
Eco-Communities
- Pool Features: Gunite, Screen Enclosure
- Water Source: Public
Utilities
- Carport Spaces: 0.00
- Cooling: Central Air
- Heating: Central
- Pets Allowed: Yes
- Sewer: Septic Tank
- Utilities: Cable Available
Amenities
- Association Amenities: Playground
Finance and Tax Information
- Home Owners Association Fee: 165.00
- Insurance Expense: 0.00
- Net Operating Income: 0.00
- Other Expense: 0.00
- Tax Year: 2023
Other Features
- Appliances: Range, Refrigerator
- Association Name: DEBBIE GREEN
- Association Phone: 954-249-3650
- Country: US
- Furnished: Unfurnished
- Interior Features: Ceiling Fans(s)
- Legal Description: WALK IN WATER LAKE ESTATES PHASE THREE UNIT ONE PB 67 PG 22 BLK K LOTS 4 & 5
- Levels: One
- Area Major: 33898 - Lake Wales
- Occupant Type: Owner
- Parcel Number: 29-30-29-992880-011040
- Style: Ranch
- View: Pool, Trees/Woods
- Views: 140
Similar Properties
Nearby Subdivisions
Brookshire
Country Club Village Condo
Country Club Village Ph 02
Country Club Village Ph 03
Country Club Village Ph 3
Country Oaks Estates
Dentons Sub 2
Florida Highland Grove
Goldenbough
Golf View Park Resub
Hemingway Village
Highland Acres
Highland Manor
Highland Park Manor 02
Highland Park Manor Plat 4
Howey W J Land Starr Lake
Indian Lake Estates
Kissimmee Shores Condo
La Casa Condo
Lake Pierce Heights
Lake Walk In Water Heights
Lakeshore Club
Mabel Place
Mammoth Grove
Mar Lisa Cove
Mountain Lake
Not In Hernando
Not In Subdivision
Oakwood Golf Club Ph 02
Other
Palm Acres Sub
Pleasant Acres Un 2
Revised Hesperides Sub
River Ranch Shores
Seasons At Mabel Place
South Starr Hills
Starr Lake Flr Propw J Howey L
Sunset Pointe Ph 3
Sunset Pointe Phase Three
Taylor Groves
Tiger Creek
Tiger Creek Forest Add
Tiger Crk Sub
Timberlake Sub
Timberlane Sub
Tiotie Beach Estates
Walden Waters Sub
Walk In Water Lake Estates
Walk In Water Lake Estates Ph
Walk In Water Lake Ests Ph 3
Woodland Hills
Woodland Park
Contact Info

- Barbara Kleffel, REALTOR ®
- Southern Realty Ent. Inc.
- Office: 407.869.0033
- Mobile: 407.808.7117
- barb.sellsorlando@yahoo.com



