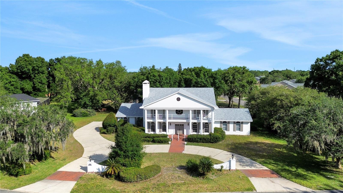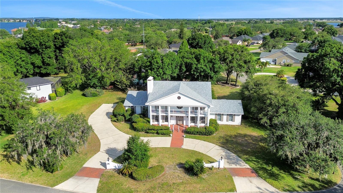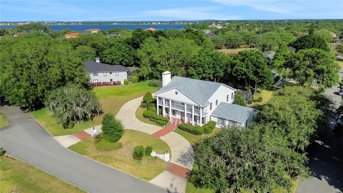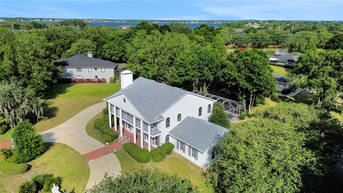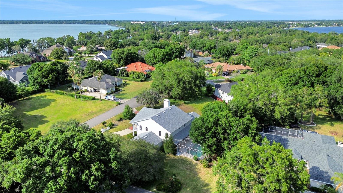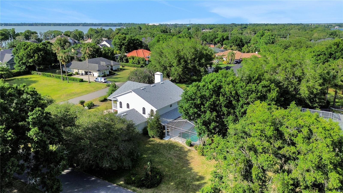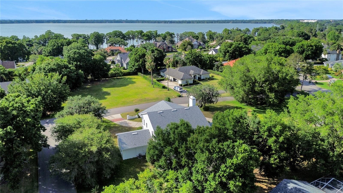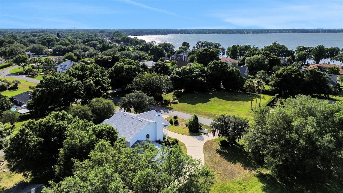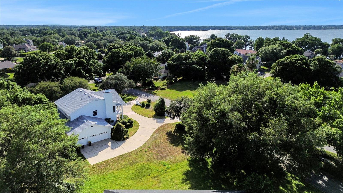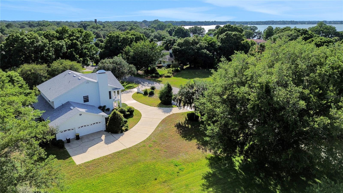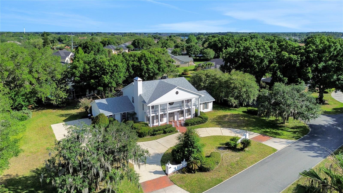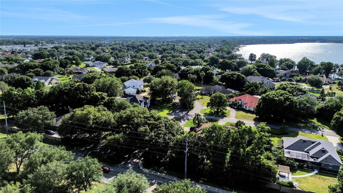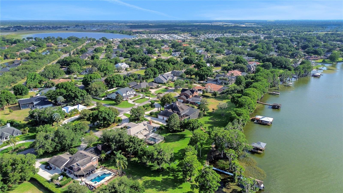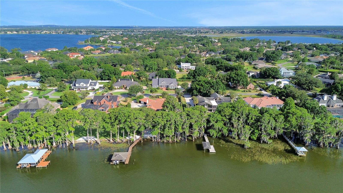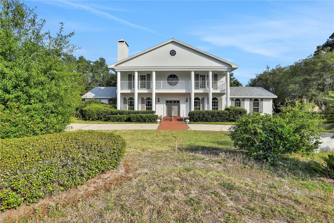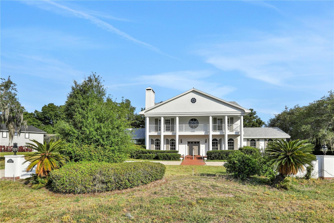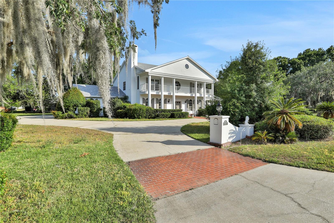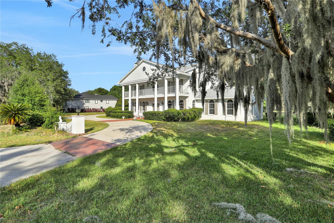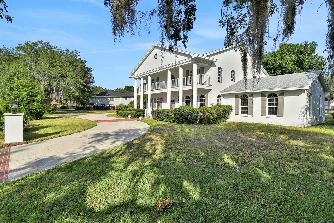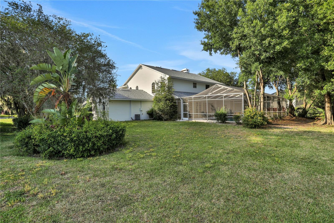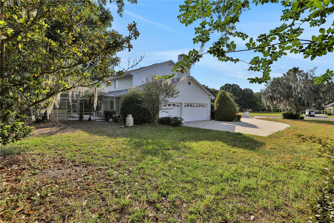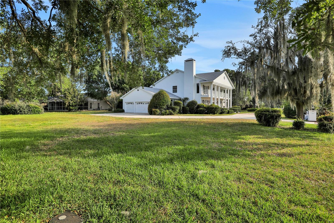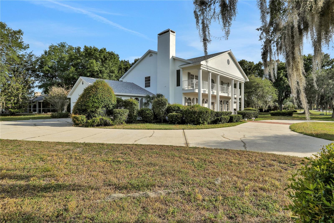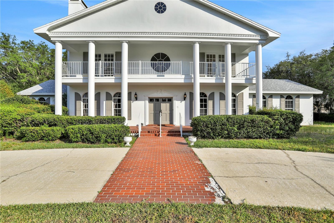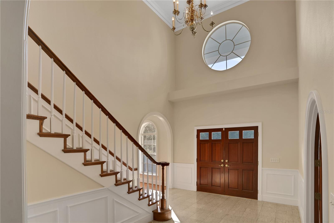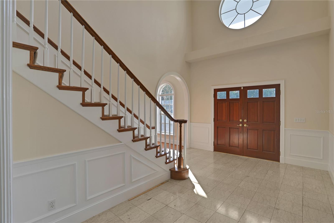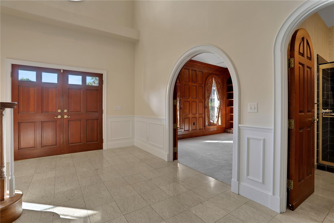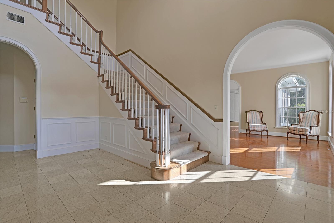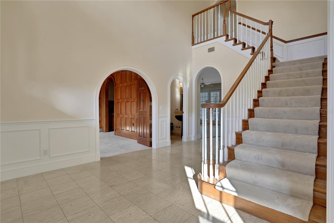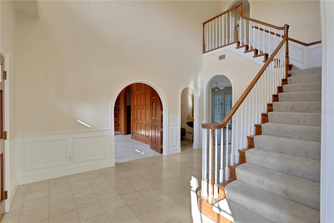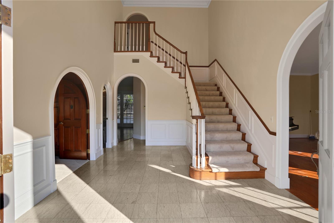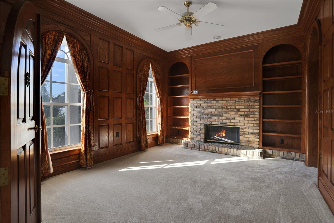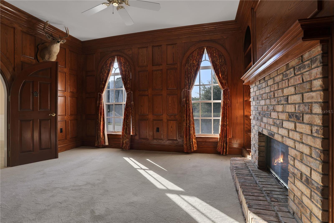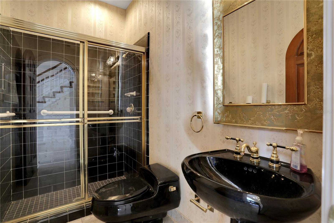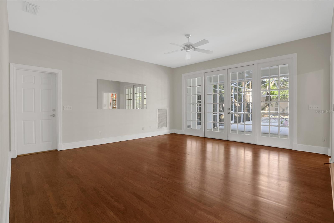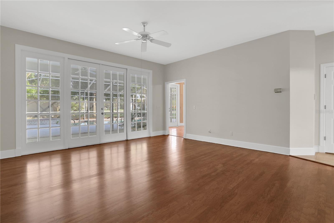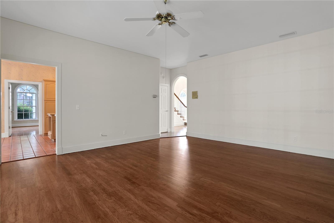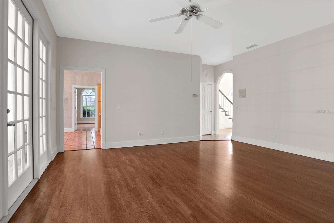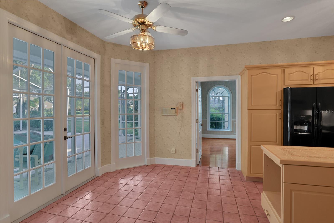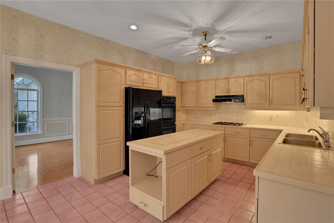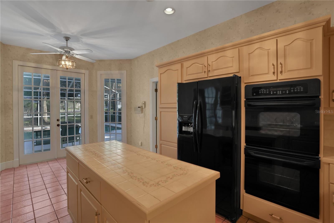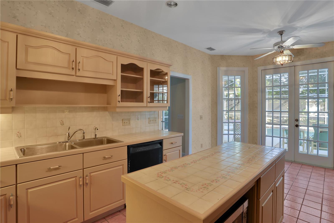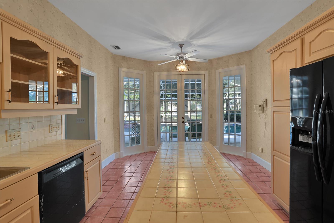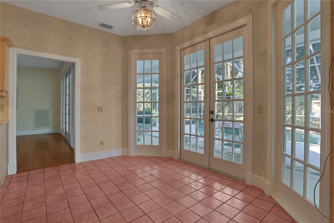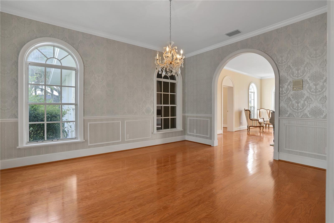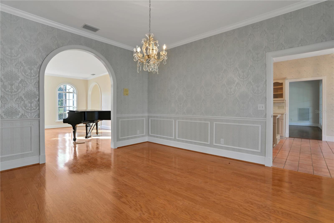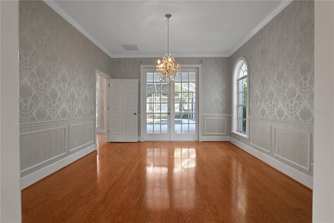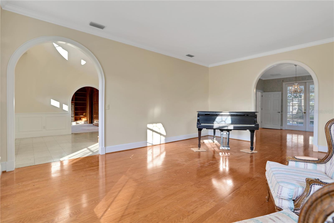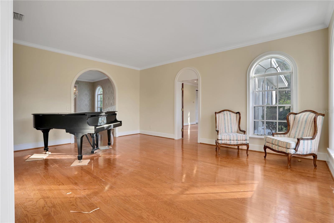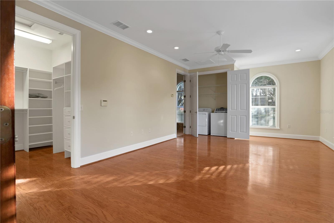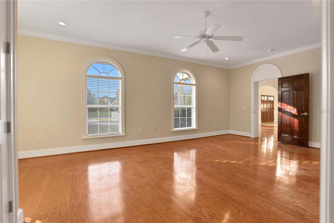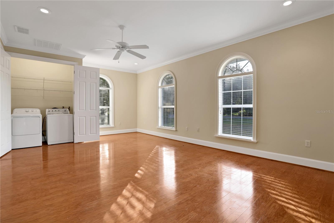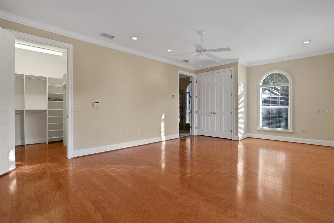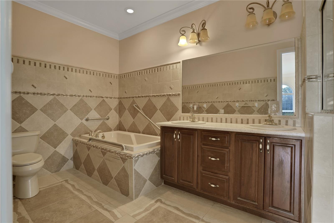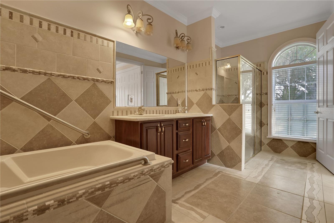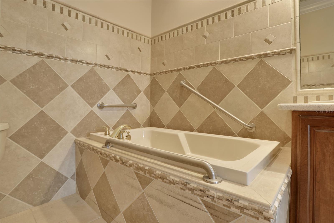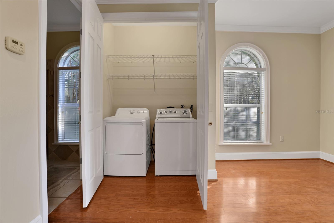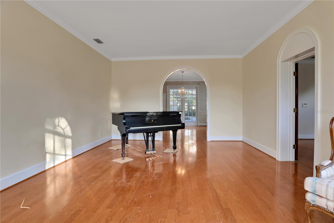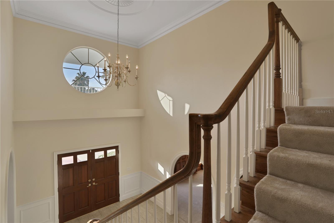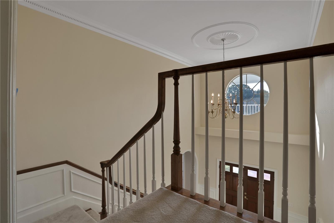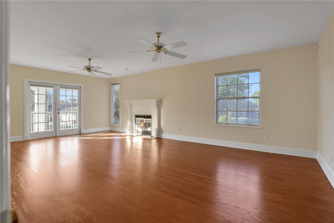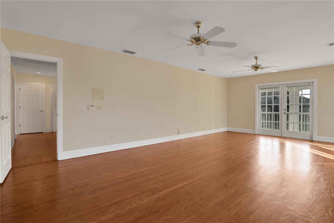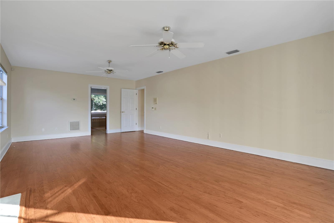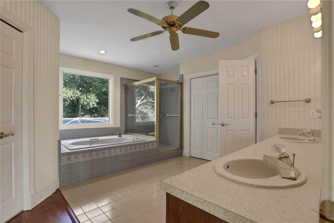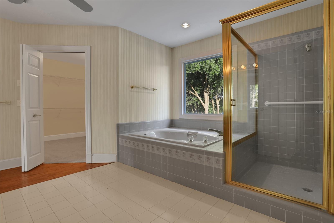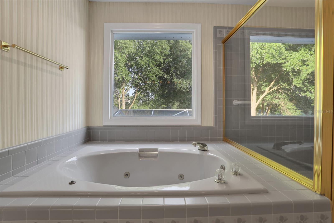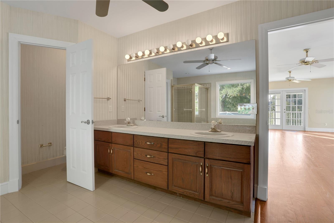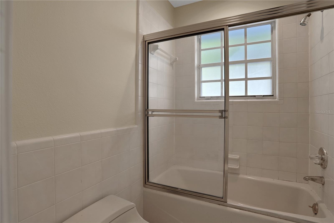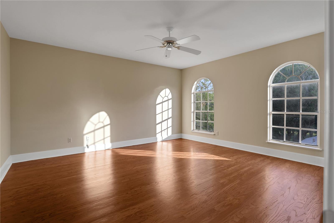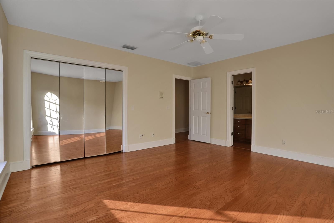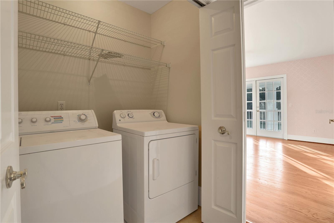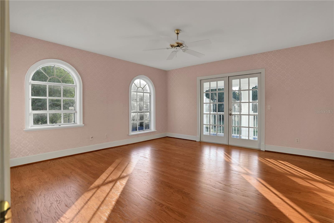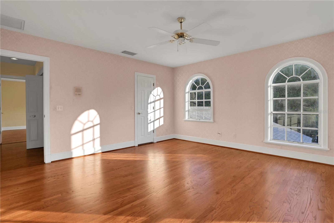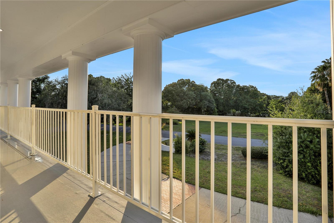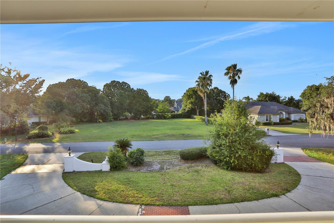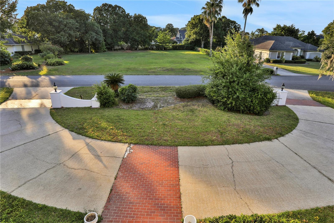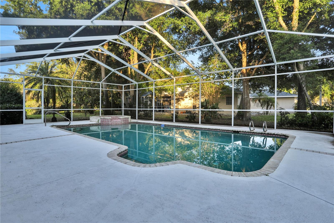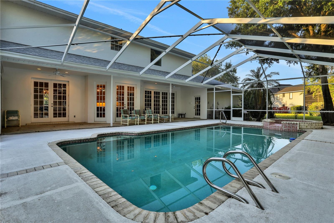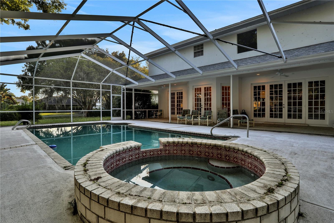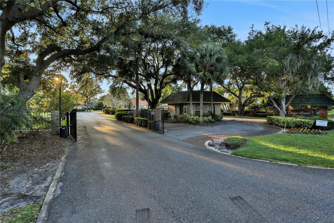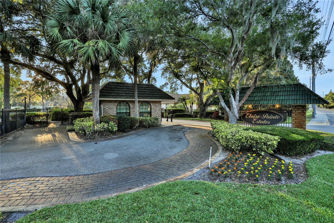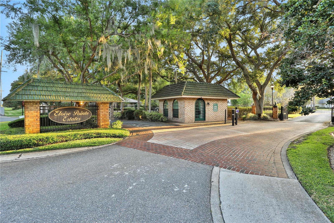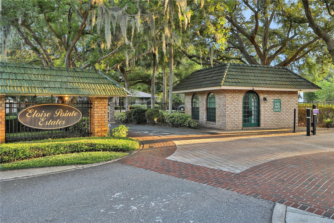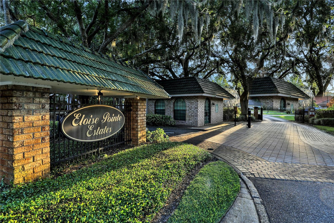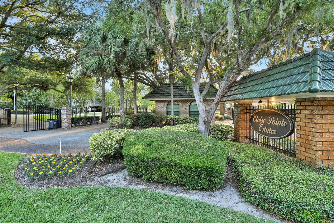2412 Berkshire Drive, WINTER HAVEN, FL 33884
Property Photos
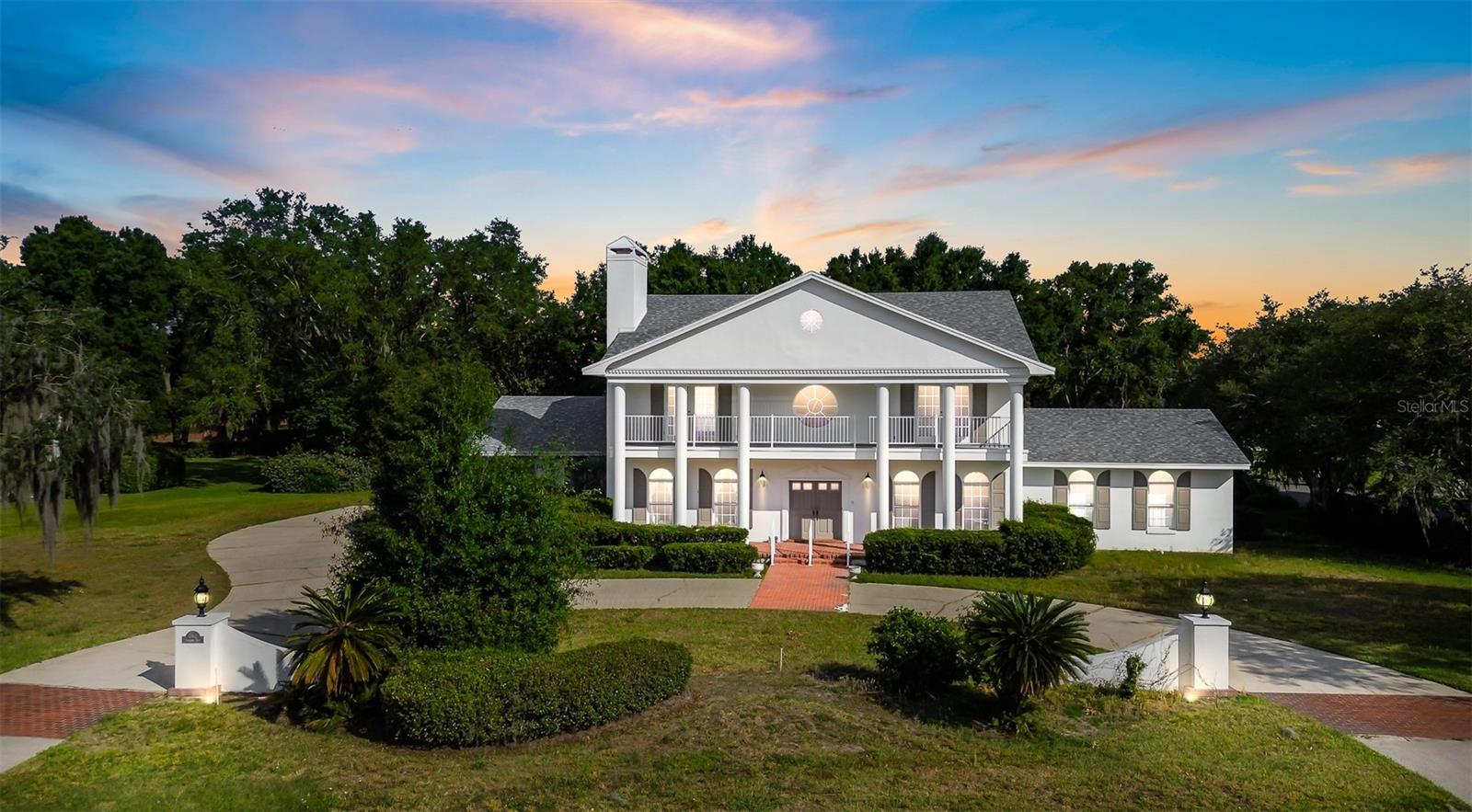
Would you like to sell your home before you purchase this one?
Priced at Only: $814,000
For more Information Call:
Address: 2412 Berkshire Drive, WINTER HAVEN, FL 33884
Property Location and Similar Properties






- MLS#: P4930184 ( Residential )
- Street Address: 2412 Berkshire Drive
- Viewed:
- Price: $814,000
- Price sqft: $139
- Waterfront: No
- Year Built: 1989
- Bldg sqft: 5872
- Bedrooms: 4
- Total Baths: 4
- Full Baths: 4
- Garage / Parking Spaces: 3
- Days On Market: 364
- Additional Information
- Geolocation: 27.9721 / -81.6948
- County: POLK
- City: WINTER HAVEN
- Zipcode: 33884
- Subdivision: Eloise Pointe Estates
- Elementary School: Pinewood Elem
- Middle School: Denison
- High School: Lake Region
- Provided by: LPT REALTY, LLC
- Contact: Jason Prieto
- 877-366-2213

- DMCA Notice
Description
Welcome to 2412 Berkshire Drive, nestled in the heart of Winter Haven's prime enclave. This Colonial style home offers unparalleled craftsmanship and luxurious details throughout. With its 2 story design, this 4 bedroom, 4 bathroom residence features two master suites, one on each level. Additionally, it offers a dining room and two formal living rooms. Built by the original owners, this property has been meticulously maintained over the years, reflecting a true pride of ownership. Upon entry, Italian marble flooring sets an elegant tone, leading you into a foyer with a beautiful staircase and high ceiling. The elegant archways adorn the home, adding a touch of luxury to every corner. Each room boasts its own unique charm, from the den with high end wood finishes to the formal living room large enough for furniture and a grand piano.
The spacious living area is illuminated by natural light creating an inviting atmosphere for relaxation and entertaining. The kitchen showcases custom cabinetry and tile countertops. The appliances include a double oven and cooktop. A formal dining space overlooks the manicured backyard pool area, perfect for hosting elegant dinners or casual gatherings.
Recent upgrades include a newly installed roof and fresh interior and exterior paint, including the kitchen cabinets. The oversized upstairs master suite boasts a wood burning fireplace, a private balcony, a sprawling walk in closet, and an opulent en suite bathroom with a soaking jetted tub, glass enclosed shower, and dual vanities.
Three additional bedrooms offer ample space for family and guests, each with dedicated closet space and abundant natural light. Outside, the screened lanai with a pool and hot tub provides a tranquil space for relaxation or gatherings, surrounded by professionally designed landscapes that capture the essence of Florida's outdoor lifestyle.
Additional features include an approximately 700 sqft three car garage and dedicated laundry rooms both upstairs and in the downstairs master bedroom. Situated in a tranquil community, you're just minutes away from the Chain of Lakes, premium golf courses, Lego Land, and esteemed schools. With its combination of luxury, style, and prime location, this property stands as a true gem in Winter Haven. Welcome home to unparalleled elegance and so much more, this home is a MUST SEE. Call to schedule your appointment today and make this premium size corner lot your own. less than one hour to Orlando, Tampa, and Disney
Description
Welcome to 2412 Berkshire Drive, nestled in the heart of Winter Haven's prime enclave. This Colonial style home offers unparalleled craftsmanship and luxurious details throughout. With its 2 story design, this 4 bedroom, 4 bathroom residence features two master suites, one on each level. Additionally, it offers a dining room and two formal living rooms. Built by the original owners, this property has been meticulously maintained over the years, reflecting a true pride of ownership. Upon entry, Italian marble flooring sets an elegant tone, leading you into a foyer with a beautiful staircase and high ceiling. The elegant archways adorn the home, adding a touch of luxury to every corner. Each room boasts its own unique charm, from the den with high end wood finishes to the formal living room large enough for furniture and a grand piano.
The spacious living area is illuminated by natural light creating an inviting atmosphere for relaxation and entertaining. The kitchen showcases custom cabinetry and tile countertops. The appliances include a double oven and cooktop. A formal dining space overlooks the manicured backyard pool area, perfect for hosting elegant dinners or casual gatherings.
Recent upgrades include a newly installed roof and fresh interior and exterior paint, including the kitchen cabinets. The oversized upstairs master suite boasts a wood burning fireplace, a private balcony, a sprawling walk in closet, and an opulent en suite bathroom with a soaking jetted tub, glass enclosed shower, and dual vanities.
Three additional bedrooms offer ample space for family and guests, each with dedicated closet space and abundant natural light. Outside, the screened lanai with a pool and hot tub provides a tranquil space for relaxation or gatherings, surrounded by professionally designed landscapes that capture the essence of Florida's outdoor lifestyle.
Additional features include an approximately 700 sqft three car garage and dedicated laundry rooms both upstairs and in the downstairs master bedroom. Situated in a tranquil community, you're just minutes away from the Chain of Lakes, premium golf courses, Lego Land, and esteemed schools. With its combination of luxury, style, and prime location, this property stands as a true gem in Winter Haven. Welcome home to unparalleled elegance and so much more, this home is a MUST SEE. Call to schedule your appointment today and make this premium size corner lot your own. less than one hour to Orlando, Tampa, and Disney
Payment Calculator
- Principal & Interest -
- Property Tax $
- Home Insurance $
- HOA Fees $
- Monthly -
Features
Building and Construction
- Covered Spaces: 0.00
- Exterior Features: Balcony
- Flooring: Tile, Wood
- Living Area: 4272.00
- Roof: Shingle
School Information
- High School: Lake Region High
- Middle School: Denison Middle
- School Elementary: Pinewood Elem
Garage and Parking
- Garage Spaces: 3.00
- Open Parking Spaces: 0.00
Eco-Communities
- Pool Features: In Ground
- Water Source: Public
Utilities
- Carport Spaces: 0.00
- Cooling: Central Air
- Heating: Central
- Pets Allowed: Yes
- Sewer: Private Sewer, Septic Tank
- Utilities: Cable Available
Finance and Tax Information
- Home Owners Association Fee Includes: Private Road, Security
- Home Owners Association Fee: 1200.00
- Insurance Expense: 0.00
- Net Operating Income: 0.00
- Other Expense: 0.00
- Tax Year: 2023
Other Features
- Appliances: Cooktop, Refrigerator
- Association Name: eloisepoint.com
- Country: US
- Interior Features: Cathedral Ceiling(s), Ceiling Fans(s), Primary Bedroom Main Floor, PrimaryBedroom Upstairs
- Legal Description: ELOISE POINTE ESTATES PB 72 PGS 4 & 5 LOT 59 & UNDIVIDED INTEREST IN PRIVATE ROADS
- Levels: Two
- Area Major: 33884 - Winter Haven / Cypress Gardens
- Occupant Type: Vacant
- Parcel Number: 26-29-10-687220-000590
Nearby Subdivisions
Anderson Estates 6
Ashton Covey
Audubon Place
Bridgewater Sub
Cedar Cove Ph 01
Crescent Pointe
Crescent View
Cypress Grove
Cypress Grove Ph 02 Stage 01
Cypress Grove Ph 03
Cypress Grove Phase Ii Stage I
Cypress Landing Ph 01
Cypress Landing Ph 02
Cypress Landing Ph 03
Cypress Landing Phse Two
Cypress Point
Cypress Wood Patio Homes
Cypress Wood Patio Homes Furth
Cypresswood
Cypresswood Enclave Ph 02
Cypresswood Golf Villas
Cypresswood Golf Villas Un 3 B
Cypresswood Mdws
Cypresswood Palma Ceia
Cypresswood Patio Homes
Cypresswood Plantations
Cypresswood Tennis Vls Cypress
Cypresswood Villasgreen Bldg
Eloise Cove
Eloise Oaks
Eloise Pointe Estates
Eloise Woods
Eloise Woods East Lake Mariam
Eloise Woods Lake Mariam
Eloise Woods Lake Mariam Un
Eloise Woods Lake Roy
Eloise Woods Lake Roy Un
Eloise Woods Resub
Emily Estates
Estateslk Florence
Fla Highlands Co Sub
Florida Highland Co
Fox Ridge Phase One
Gaines Cove
Garden Grove East
Garden Grove South Add
Garden Grove South Ph 01 02
Garden Grove South Second Add
Gardens Interlochen
Harbour Estates
Harmony At Lake Eloise
Harmony On Lake Eloise
Hart Lake Cove
Hart Lake Cove Ph 02
Hart Lake Hills Ph 01
Hart Lake Hills Ph 02
Heather Glen Ph 02
Heron Cay
Jackson Lndg
Lake Ashton West Atlee Add
Lake Ashton West Ph 01
Lake Ashton West Ph 2 South
Lake Ashton West Ph Ii North
Lake Ashton West Ph Ii South
Lake Bess Country Club
Lake Dexter Moorings
Lake Dexter Woods 01
Lake Link Estates
Lake Mariam Hills
Lake Winterset Acres
Lakewood
Mandolin 02
Millers Landing
Montego Place
Morningside
Orchid Spgs Patio Homes Ph 03
Orchid Springs Florida Highlan
Orleans
Osprey Pointe
Other
Overlook Estates
Peace Creek Reserve
Peace Creek Reserve 40s
Peace Creek Reserve 50s
Peace Crk Reserve
Peach Crossings
Planters Walk Ph 03
Reflections East Ph 01
Ruby Lake Ph 01
Ruby Lake Ph 05
Ruby Lake Ph 5
South Roy Shores
Summerhaven Shores
Tennis Villascypresswood Bldg
Terranova Ph 02
Terranova Ph 03
Terranova Ph I
Terranova Ph V
Traditiions Ph 1
Traditions
Traditions Ph 01
Traditions Ph 02
Traditions Ph 2a
Traditions Ph Ii
Traditions Villas
Valencia Wood Estates
Valencia Wood Hills
Valhalla
Villa Mar
Villa Mar Phase 3
Villamar
Villamar Ph 1
Villamar Ph 2a
Villamar Ph 3
Villamar Ph 4
Villamar Ph 5
Villamar Phase 2
Villamar Phase 3
Villamar Phase 5
Whispering Trails Ph 01
Whispering Trails Ph 02
Whispering Trls Ph I
Winter Haven West
Winterset Gardens
Woodpointe Ph 1
Woodpointe Phase Three
Wyndham At Lake Winterset
Wyndsor At Lake Winterset
Contact Info

- Barbara Kleffel, REALTOR ®
- Southern Realty Ent. Inc.
- Office: 407.869.0033
- Mobile: 407.808.7117
- barb.sellsorlando@yahoo.com




