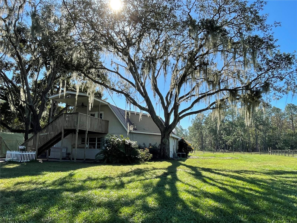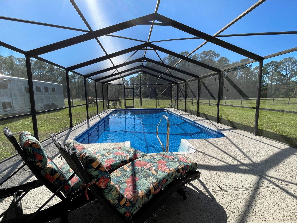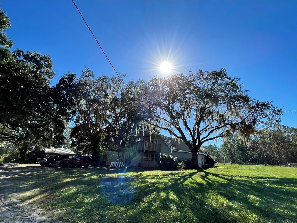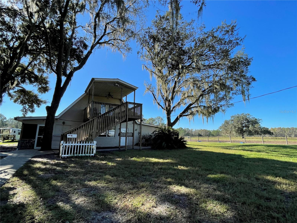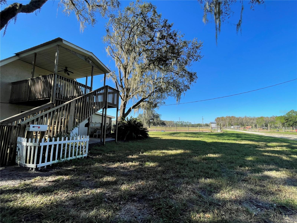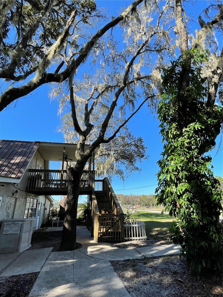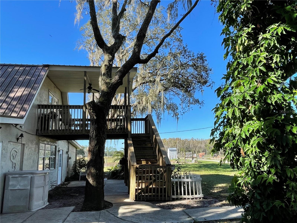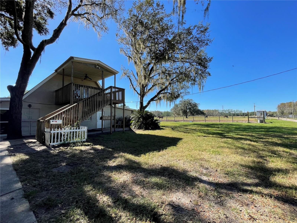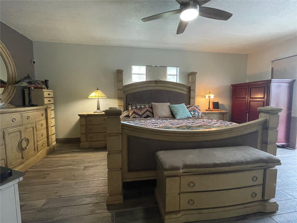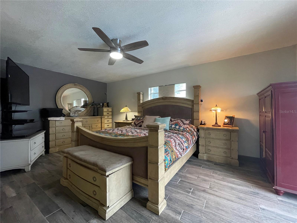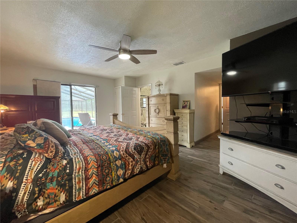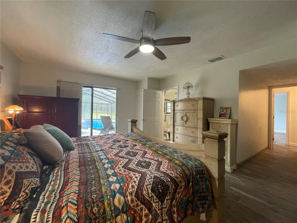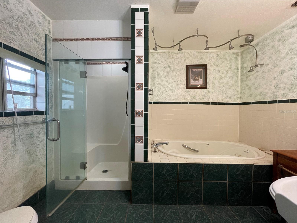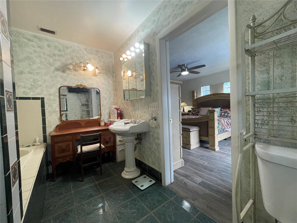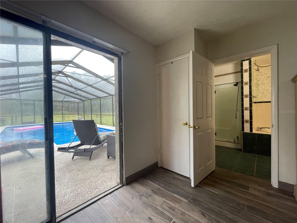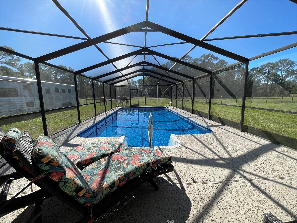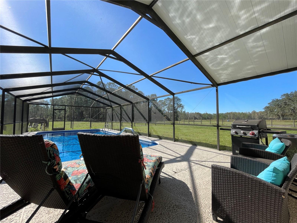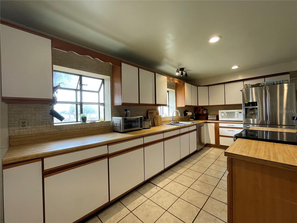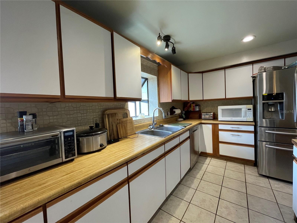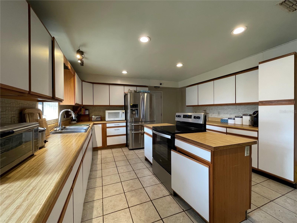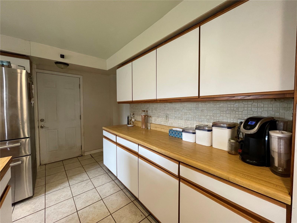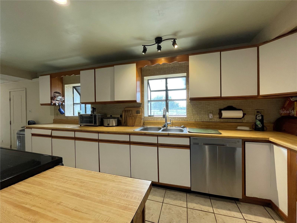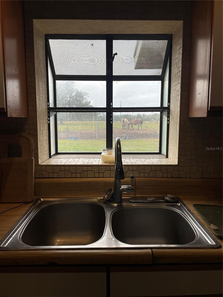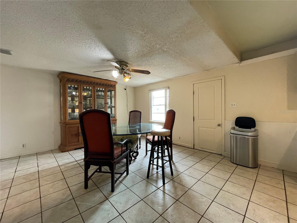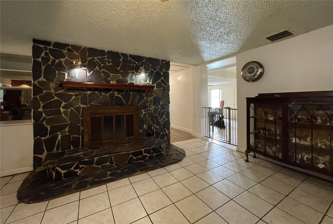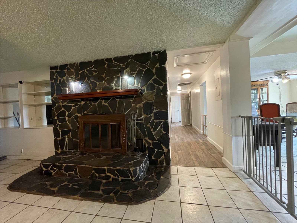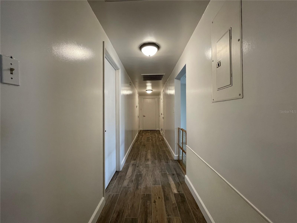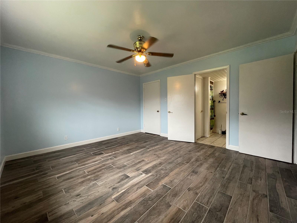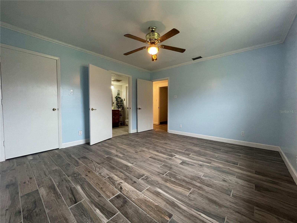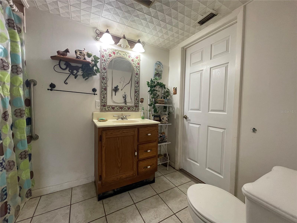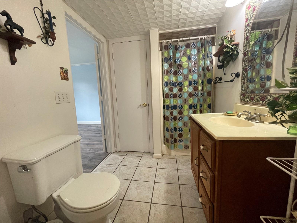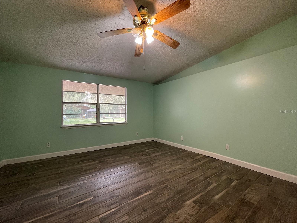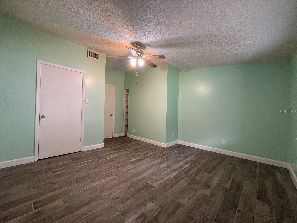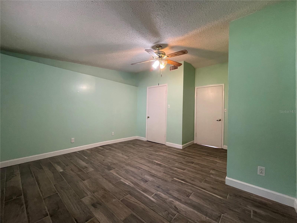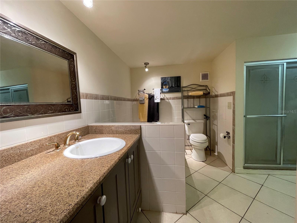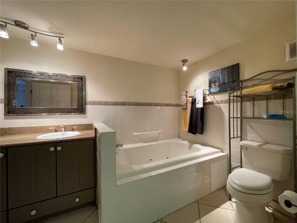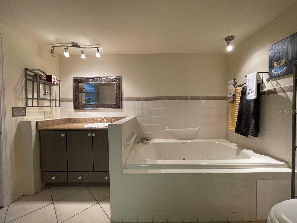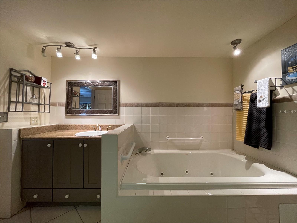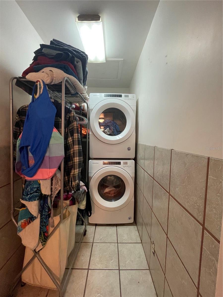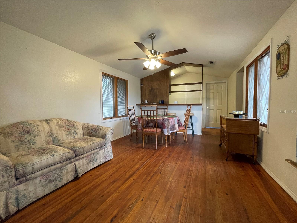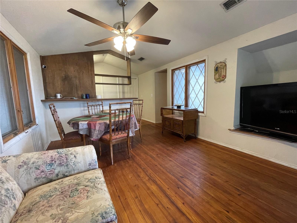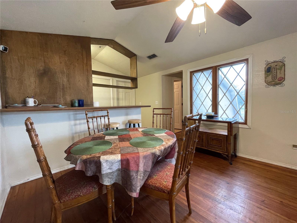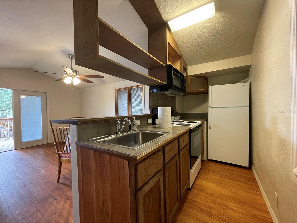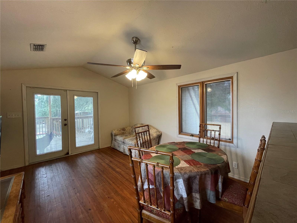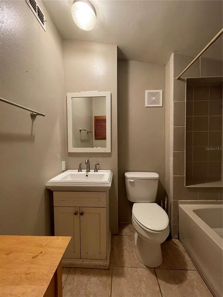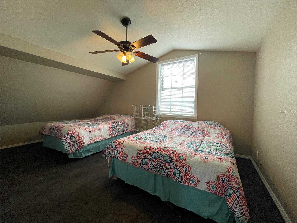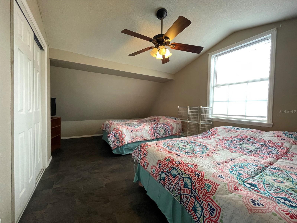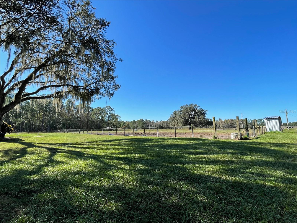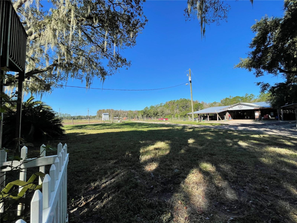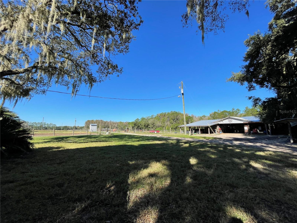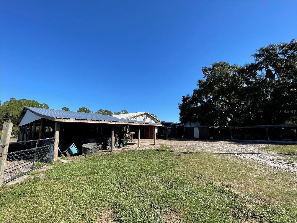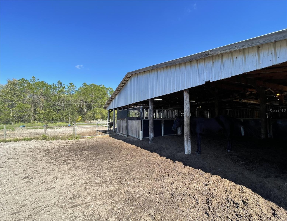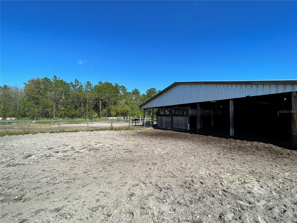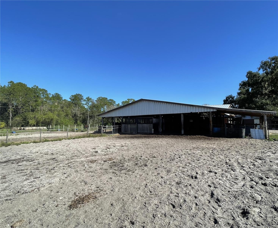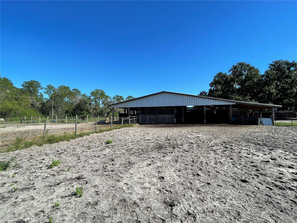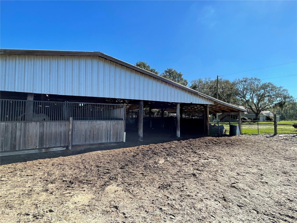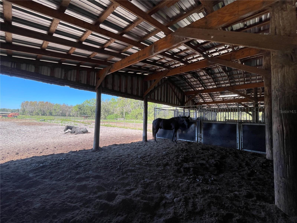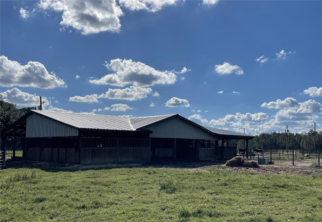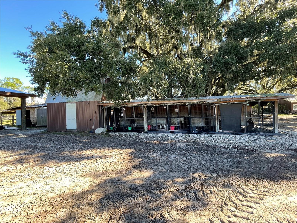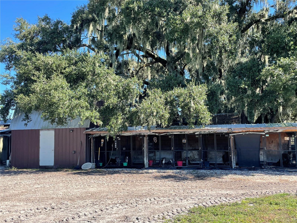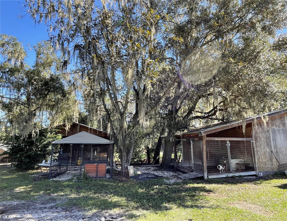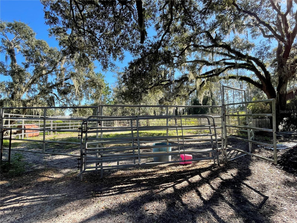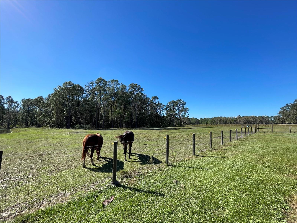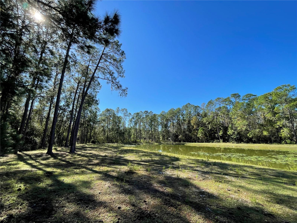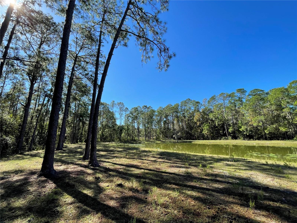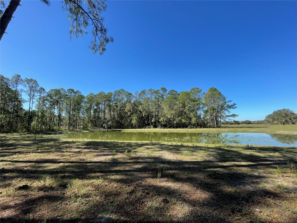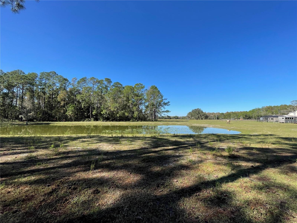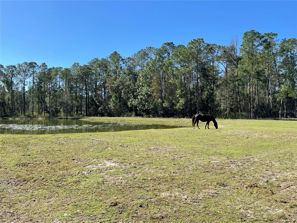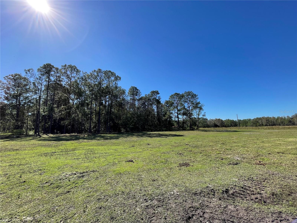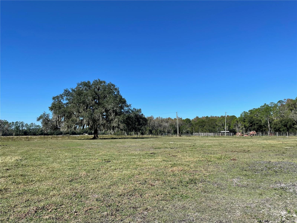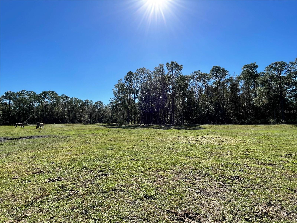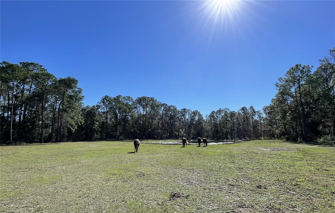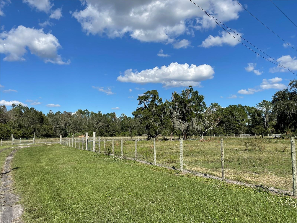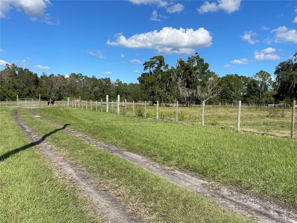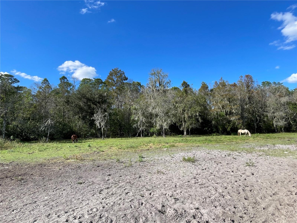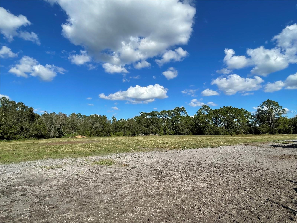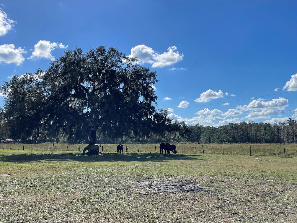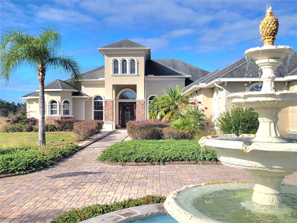8820 Green Oak Lane, POLK CITY, FL 33868
Property Photos
Would you like to sell your home before you purchase this one?
Priced at Only: $1,850,000
For more Information Call:
Address: 8820 Green Oak Lane, POLK CITY, FL 33868
Property Location and Similar Properties
- MLS#: P4928191 ( Residential )
- Street Address: 8820 Green Oak Lane
- Viewed: 7
- Price: $1,850,000
- Price sqft: $584
- Waterfront: Yes
- Wateraccess: Yes
- Waterfront Type: Pond
- Year Built: 1930
- Bldg sqft: 3170
- Bedrooms: 5
- Total Baths: 4
- Full Baths: 4
- Days On Market: 305
- Additional Information
- Geolocation: 28.2784 / -81.7669
- County: POLK
- City: POLK CITY
- Zipcode: 33868
- Provided by: EXP REALTY LLC
- Contact: Stetson Russell
- 888-883-8509
- DMCA Notice
-
DescriptionWelcome to the epitome of equestrian country living at this magnificent 35 acre quarter horse farm, a haven for horse enthusiasts and those seeking an unparalleled lifestyle in the heart of serene countryside. Boasting a sprawling 5 bedroom, 4 bathroom pool house and an impressive 5,200square foot barn. This property sets a new standard for comfort and convenience. Centrally located directly between Orlando and Tampa this property is secluded enough to enjoy the peace of country while still being within a short drive of all of Florida's major attractions and beaches. The main residence welcomes you with an abundance of refined living space, providing a seamless blend of classic charm and modern amenities. Each room is thoughtfully designed to offer both functionality and aesthetic appeal, ensuring that every moment spent here is a true delight. Three of the bedrooms, including the master have all been updated with new paint and new wood plank porcelain tile. The spacious kitchen is a chef's dream, featuring an open layout, large center island and ample counter space, while the living areas includes a large stone mantle fireplace and plenty of room to relax. For the extended family or guests, a full 1 bedroom, 1 bathroom mother in law suite offers privacy and comfort along with its own kitchen and living room. This thoughtful addition ensures that everyone can enjoy the tranquility of the farm without compromising on personal space. Step outside, and you'll find yourself in a private oasis under massive mature oaks. The screen enclosed area is a sanctuary of relaxation, with a sparkling pool inviting you to unwind overlooking the open pasture. Whether you're entertaining guests or enjoying a quiet evening under the stars, this space is designed for peaceful and spacious outdoor living. Adjacent to the main house is the large 5200 square foot barn that includes 8 single stalls and 3, 12x24 broodmare stalls. This can be reconfigured to accommodate many more stalls if needed. it also offers a large, covered wash rack with cold and hot water and plenty of space for hay and grain storage. Designed with the well being of horses in mind, it offers a perfect set up for any equine operation. Additionally, the property features 8 pasture turnouts, providing ample space for horses to roam and graze freely. Animal lovers will appreciate the climate controlled dog kennels, providing a safe and comfortable environment for furry companions. The attention to detail extends to every corner of the property, ensuring the well being of both two legged and four legged residents. In addition to the main features, the property includes three storage shops, one that is climate controlled, offering plenty of space for equipment, tools, and storage needs. A separate 3/2 single family rental property at the rear of the estate provides additional income potential or a unique living arrangement for farm workers or extended family members. This 35 acre quarter horse farm is not just a property; it's a lifestyle. Experience quiet country living with all the amenities one could dream of, making it a rare and exceptional find for those seeking a distinctive and harmonious blend of sophistication and rural charm. Welcome to your new home, where every detail has been carefully crafted to exceed expectations.
Payment Calculator
- Principal & Interest -
- Property Tax $
- Home Insurance $
- HOA Fees $
- Monthly -
Features
Building and Construction
- Covered Spaces: 0.00
- Exterior Features: Balcony, French Doors
- Fencing: Wire
- Flooring: Ceramic Tile, Laminate, Tile, Wood
- Living Area: 2795.00
- Other Structures: Additional Single Family Home, Barn(s), Guest House, Kennel/Dog Run, Shed(s), Storage, Workshop
- Roof: Metal
Property Information
- Property Condition: Completed
Land Information
- Lot Features: Cleared, Farm, Private
Garage and Parking
- Garage Spaces: 0.00
- Open Parking Spaces: 0.00
Eco-Communities
- Pool Features: In Ground, Screen Enclosure
- Water Source: Well
Utilities
- Carport Spaces: 0.00
- Cooling: Central Air
- Heating: Central
- Pets Allowed: Yes
- Sewer: Septic Tank
- Utilities: BB/HS Internet Available, Electricity Connected
Finance and Tax Information
- Home Owners Association Fee: 0.00
- Insurance Expense: 0.00
- Net Operating Income: 0.00
- Other Expense: 0.00
- Tax Year: 2022
Other Features
- Appliances: Dishwasher, Electric Water Heater, Range, Refrigerator, Water Filtration System, Water Purifier
- Country: US
- Interior Features: Ceiling Fans(s), Primary Bedroom Main Floor
- Legal Description: BEG SE COR SW1/4 OF SEC RUN N 1719.63 FT FOR POB CONT N 925.29 FT W 809.33 FT S 781 FT W 279 FT S 1217.4 FT E 684.4 FT N 1079 FT E 404 FT TO POB
- Levels: Two
- Area Major: 33868 - Polk City
- Occupant Type: Owner
- Parcel Number: 25-25-25-000000-041010
- Style: Florida, Mid-Century Modern, Ranch
- View: Pool, Trees/Woods, Water
- Zoning Code: RC
Similar Properties
Nearby Subdivisions
Amended Mappolk City
Bay Lake Motorcoach Resort
Bay Lake Residence
Country Trls Ph 5
Evergreen Acres Ph 01
Fountain Park
Fountain Park Phase 3
Fountain Park Ph 01
Fountain Park Phase 1
Fountain Pk-ph 2
Fountain Pkph 2
Mount Olive Heights
Mount Olive Shores North
Mount Olive Shores Ph 01
Mount Olive Shrs North 4th Add
Mt Olive Shores North
Mt Olive Shores North 4th Add
Mt Olive Shores North Add 01
Mt Olive Shores North Add 02
Mt Olive Shores North Add 04
None
Not In Subdivision
Orlando Pines A49 Un Iii
Polk City
Sandy Pointe
Valhalla Acres Tr 81 82
Yearling Trace
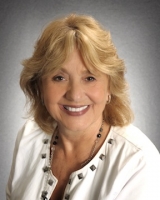
- Barbara Kleffel, REALTOR ®
- Southern Realty Ent. Inc.
- Office: 407.869.0033
- Mobile: 407.808.7117
- barb.sellsorlando@yahoo.com


