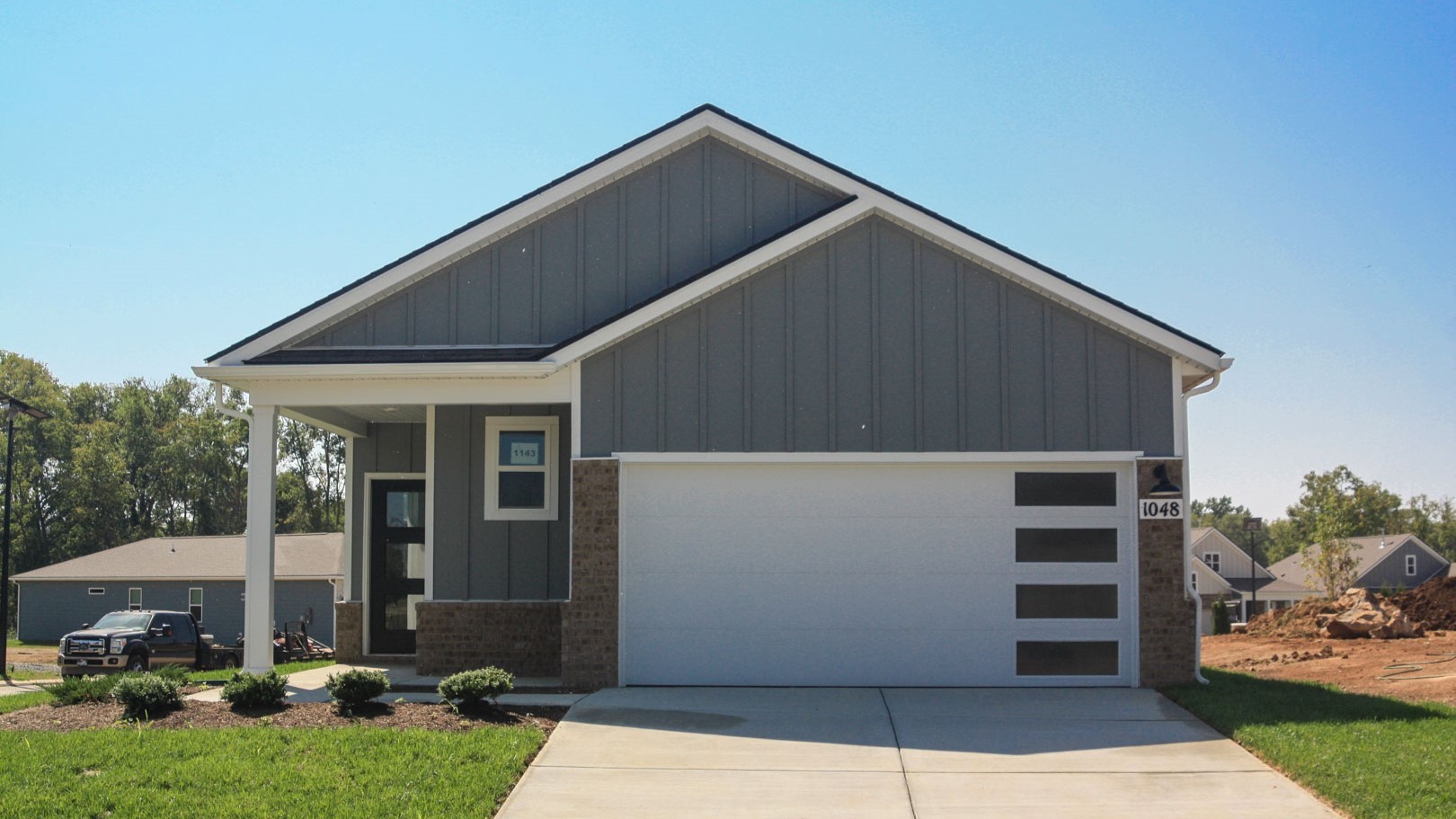19415 79th Street, DUNNELLON, FL 34432
Property Photos

Would you like to sell your home before you purchase this one?
Priced at Only: $321,980
For more Information Call:
Address: 19415 79th Street, DUNNELLON, FL 34432
Property Location and Similar Properties






- MLS#: OM700149 ( Residential )
- Street Address: 19415 79th Street
- Viewed: 12
- Price: $321,980
- Price sqft: $102
- Waterfront: No
- Year Built: 2024
- Bldg sqft: 3154
- Bedrooms: 3
- Total Baths: 2
- Full Baths: 2
- Garage / Parking Spaces: 3
- Days On Market: 29
- Additional Information
- Geolocation: 29.1068 / -82.4432
- County: MARION
- City: DUNNELLON
- Zipcode: 34432
- Subdivision: Grand Park North
- Elementary School: Dunnellon Elementary School
- Middle School: Dunnellon Middle School
- High School: Dunnellon High School
- Provided by: LENNAR REALTY
- Contact: Ben Goldstein
- 352-254-5979

- DMCA Notice
Description
The Great Room, kitchen and cafe are situated among a convenient open floorplan that offers seamless transition between spaces, while the dining room and a covered lanai are ideal for entertaining guests. The versatile study/den could be used as a bonus room for the family, TV room or a home office or 4th bedroom with closet. The kitchen includes a breakfast bar and an abundance of cabinetry and quartz countertops and pantry. The owners suite includes a roomy walk in closet and direct access to the covered lanai. The owners luxurious master bathroom is complete with soaking garden tub, his and her sinks, tiled shower, and separate water closet! Two additional bedrooms, and 1 additional bath AND 3 car garage complete this single level home. Be part of a masterplan community located in a growing prime location with one of a kind homes with proximity to medical facilities, shopping, dining, and more!
Description
The Great Room, kitchen and cafe are situated among a convenient open floorplan that offers seamless transition between spaces, while the dining room and a covered lanai are ideal for entertaining guests. The versatile study/den could be used as a bonus room for the family, TV room or a home office or 4th bedroom with closet. The kitchen includes a breakfast bar and an abundance of cabinetry and quartz countertops and pantry. The owners suite includes a roomy walk in closet and direct access to the covered lanai. The owners luxurious master bathroom is complete with soaking garden tub, his and her sinks, tiled shower, and separate water closet! Two additional bedrooms, and 1 additional bath AND 3 car garage complete this single level home. Be part of a masterplan community located in a growing prime location with one of a kind homes with proximity to medical facilities, shopping, dining, and more!
Payment Calculator
- Principal & Interest -
- Property Tax $
- Home Insurance $
- HOA Fees $
- Monthly -
Features
Building and Construction
- Builder Model: Princeton
- Builder Name: Lennar Homes
- Covered Spaces: 0.00
- Exterior Features: Sliding Doors
- Flooring: Carpet, Ceramic Tile
- Living Area: 2268.00
- Roof: Shingle
Property Information
- Property Condition: Completed
School Information
- High School: Dunnellon High School
- Middle School: Dunnellon Middle School
- School Elementary: Dunnellon Elementary School
Garage and Parking
- Garage Spaces: 3.00
- Open Parking Spaces: 0.00
Eco-Communities
- Water Source: Public
Utilities
- Carport Spaces: 0.00
- Cooling: Central Air
- Heating: Heat Pump
- Pets Allowed: Yes
- Sewer: Public Sewer
- Utilities: Electricity Connected, Public, Sewer Connected, Water Connected
Amenities
- Association Amenities: Clubhouse, Pickleball Court(s), Tennis Court(s)
Finance and Tax Information
- Home Owners Association Fee Includes: Pool
- Home Owners Association Fee: 349.00
- Insurance Expense: 0.00
- Net Operating Income: 0.00
- Other Expense: 0.00
- Tax Year: 2024
Other Features
- Appliances: Dishwasher, Disposal, Microwave, Range, Refrigerator
- Association Name: TriAd Association Management
- Country: US
- Interior Features: Open Floorplan
- Legal Description: GRAND PARK NORTH LOT 150
- Levels: One
- Area Major: 34432 - Dunnellon
- Occupant Type: Vacant
- Parcel Number: 33172-150-00
- Views: 12
- Zoning Code: PUD
Nearby Subdivisions
Bel Lago
Bel Lago South Hamlet
Blue Cove Un 02
Classic Farms Ii 15
Cove Inlets
Dunnellon Heights
Dunnellon Oaks
Fairway Estate
Florida Highlands
Florida Highlands Commercial L
Florida Hlnds
Fox Trace
Grand Park North
Juliette Falls
Juliette Falls 01 Rep
Juliette Falls 2nd Rep
Kp Sub
Lake Tropicana Ranchettes
Laurel Forest Farms Unrec
Minnetrista
None
Not In Hernando
Not On List
Oak Chase
Rainbow Lakes Estate
Rainbow Lakes Estates
Rainbow Spgs
Rainbow Spgs 05 Rep
Rainbow Spgs Country Club Esta
Rainbow Spgs Fifth Rep
Rainbow Spgs Heights
Rainbow Spgs The Forest
Rainbow Springs
Rainbow Springs 5th Rep
Rainbow Springs Country Club
Rainbow Springs Country Club E
Rainbow Springs Heights
Rio Vista
Rippling Waters
Rolling Hills
Rolling Hills 02a
Rolling Hills Un 01
Rolling Hills Un 01-a
Rolling Hills Un 01a
Rolling Hills Un 02
Rolling Hills Un 03
Rolling Hills Un 04
Rolling Hills Un 1
Rolling Hills Un 2a
Rolling Hills Un One
Rolling Hills Un Two
Rolling Ranch Estate
Rolling Ranch Estates
Rolling Ranch Ests
Rollling Hills
Romeo Ridge
Spruce Creek Pr
Spruce Creek Preserve
Spruce Creek Preserve 03
Spruce Creek Preserve Ii
Spruce Creek Preserve Iii
Spruce Crk Preserve 02
Spruce Crk Preserve Ph I
Spruce Crk Preserve V
Town Of Dunnellon
Towndunnellon
Unincorporated
Contact Info

- Barbara Kleffel, REALTOR ®
- Southern Realty Ent. Inc.
- Office: 407.869.0033
- Mobile: 407.808.7117
- barb.sellsorlando@yahoo.com


