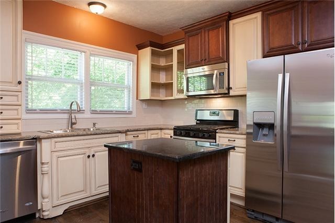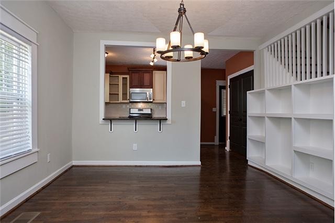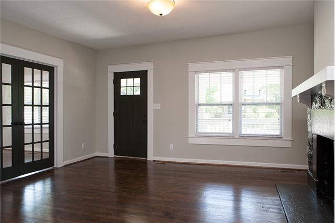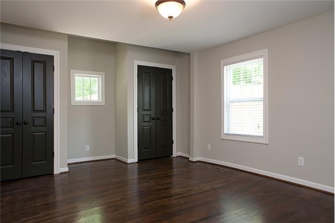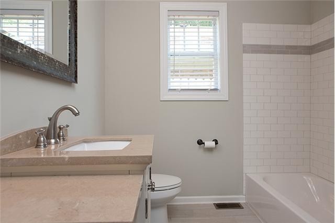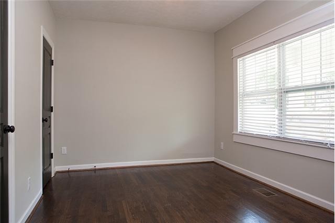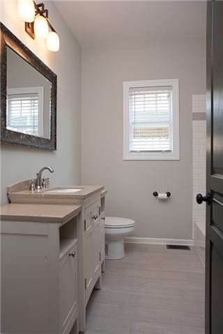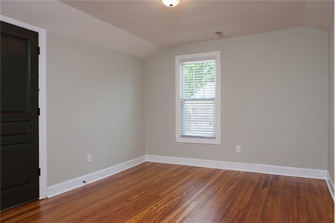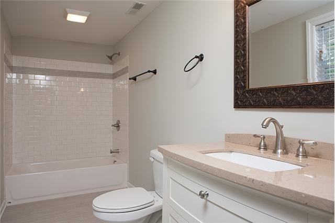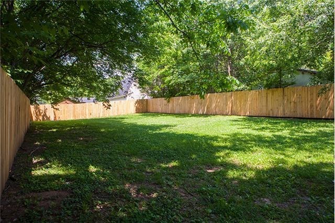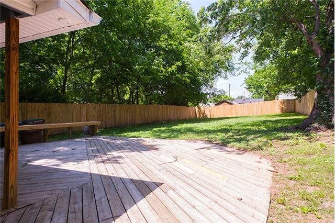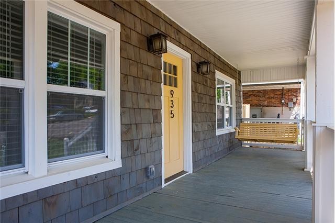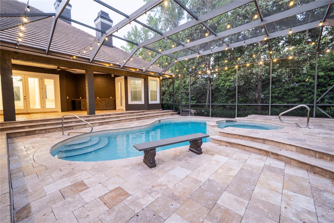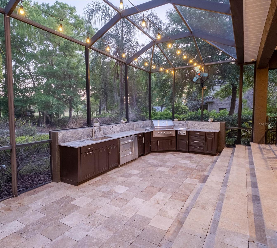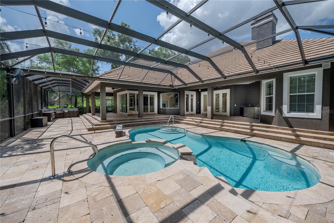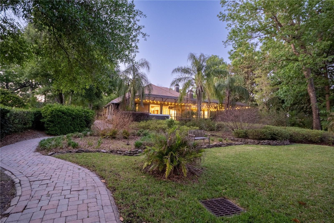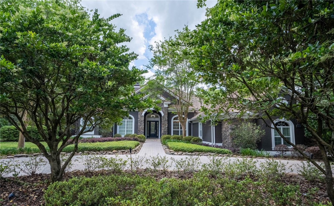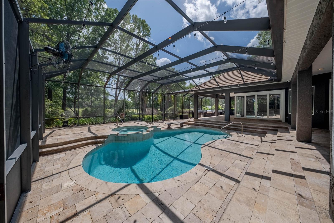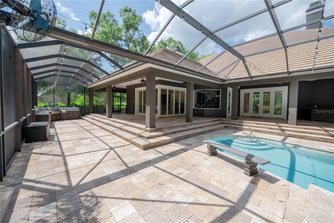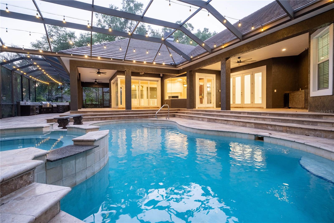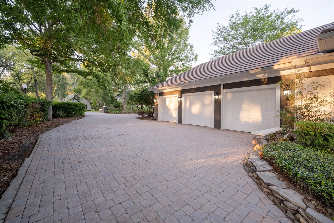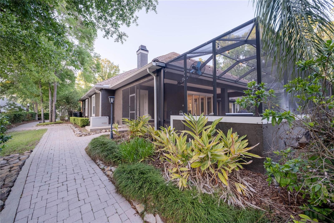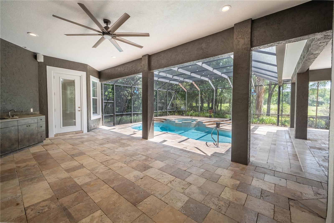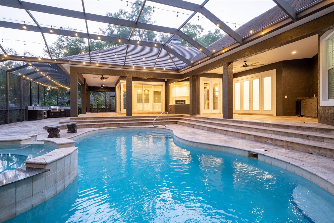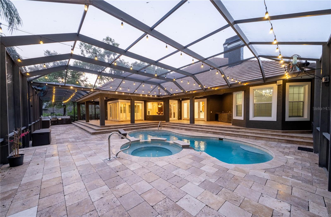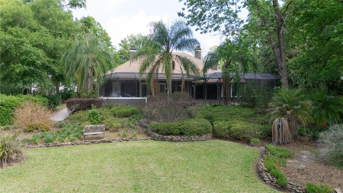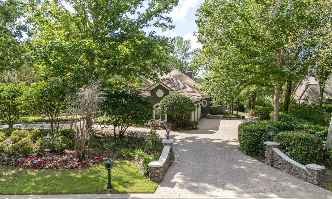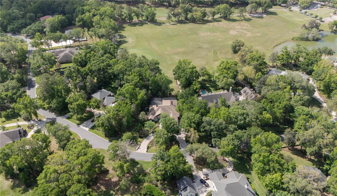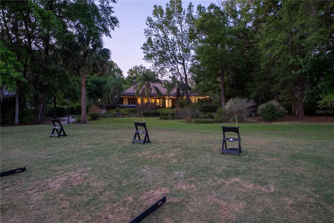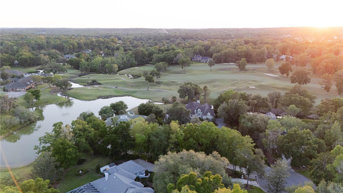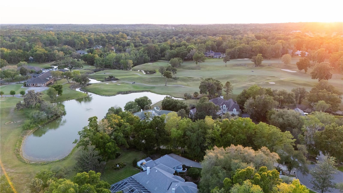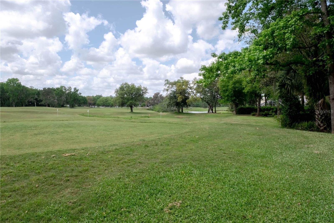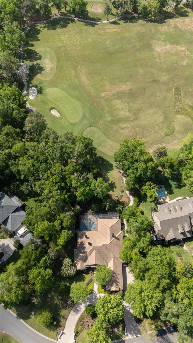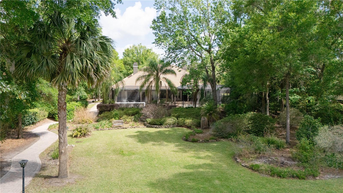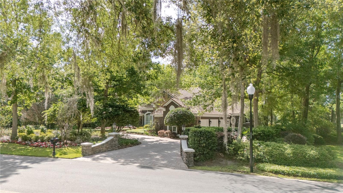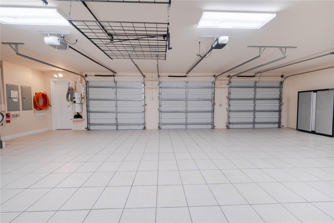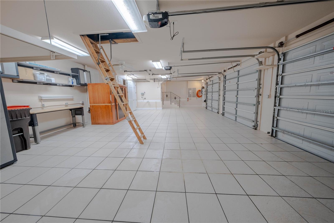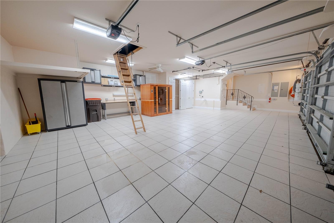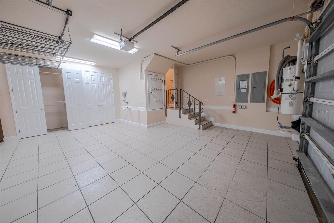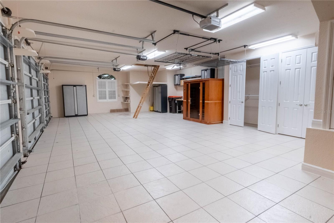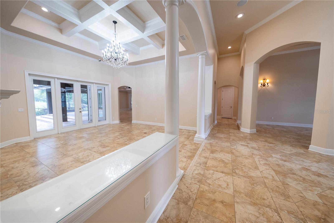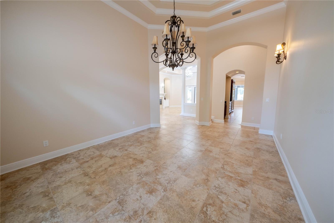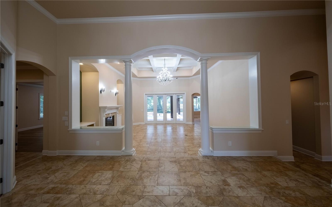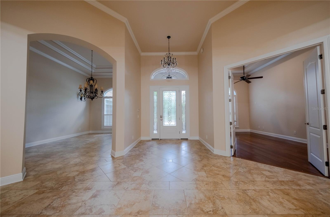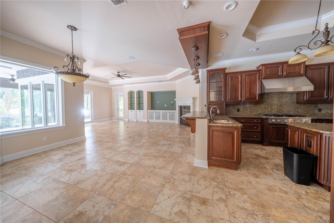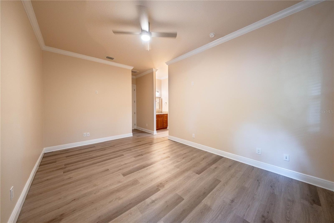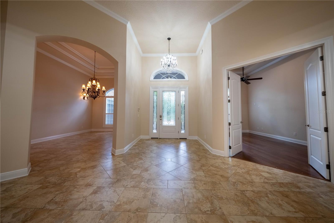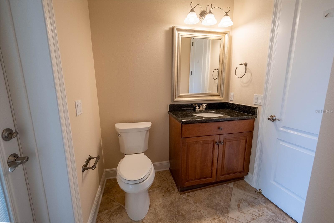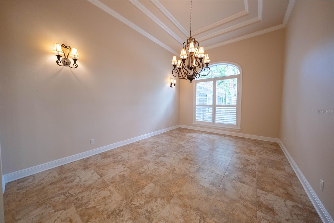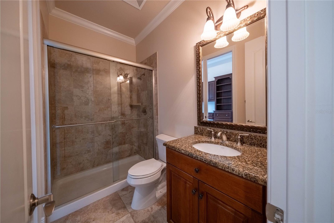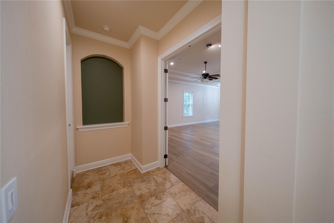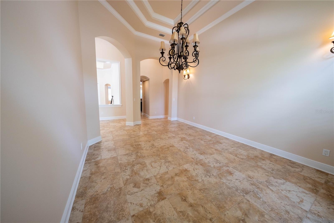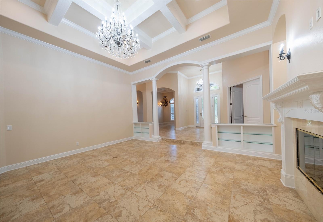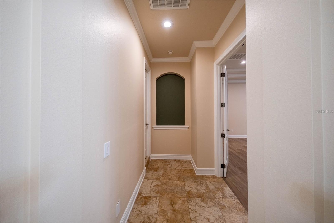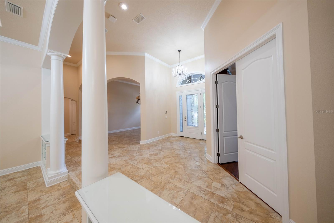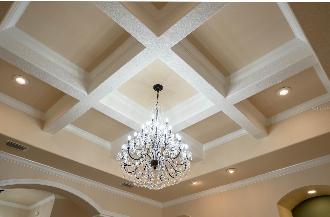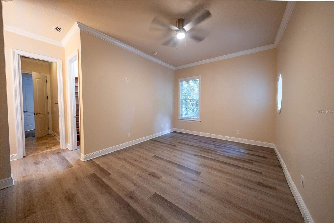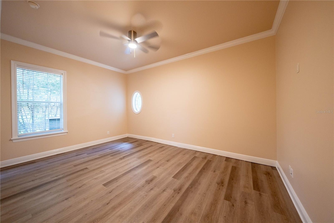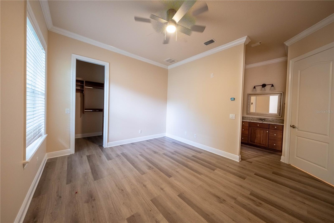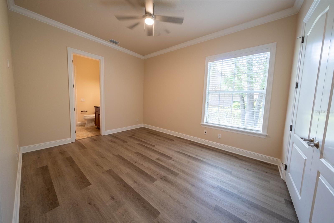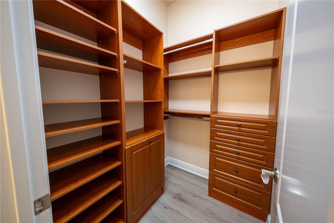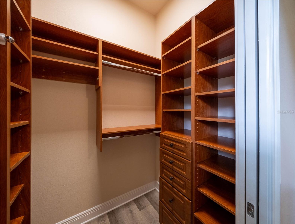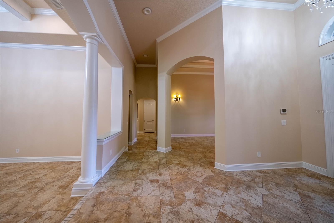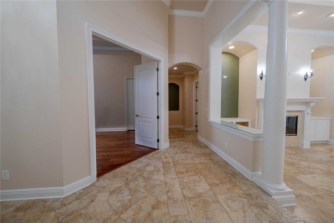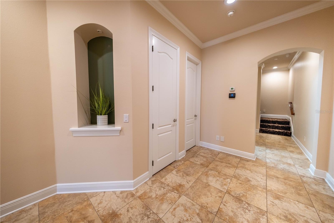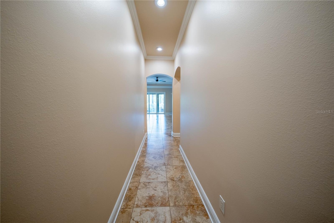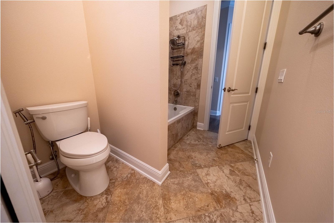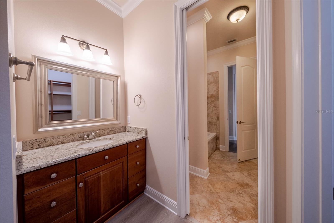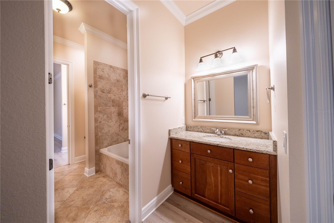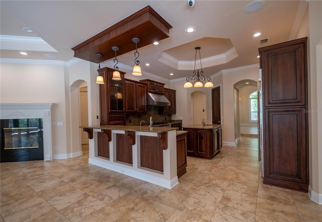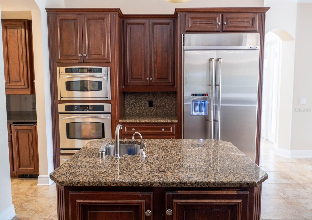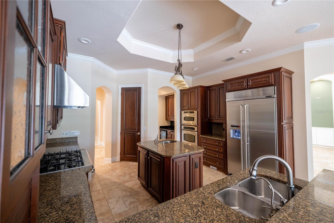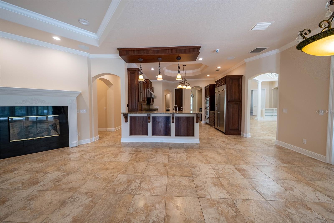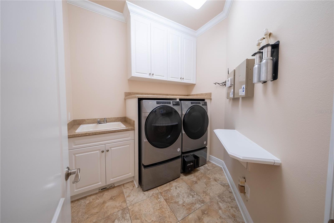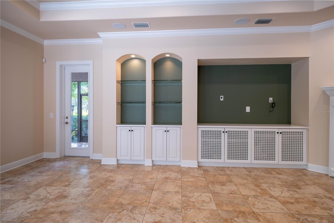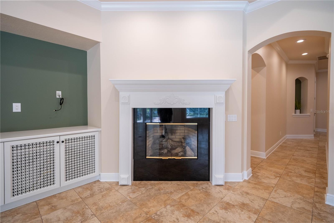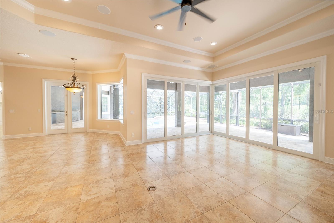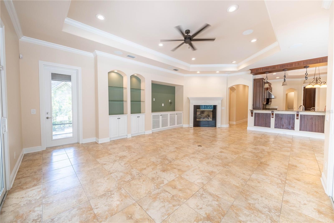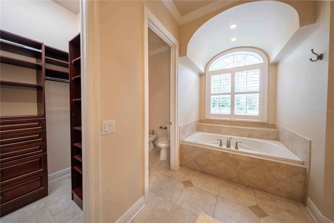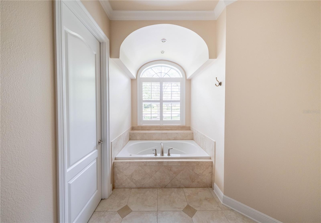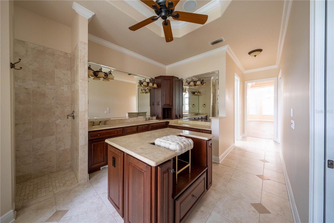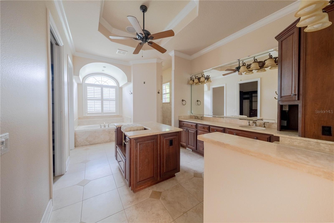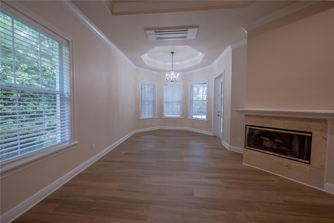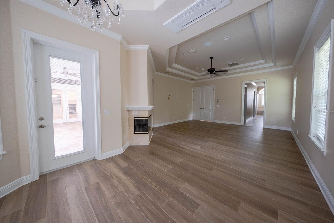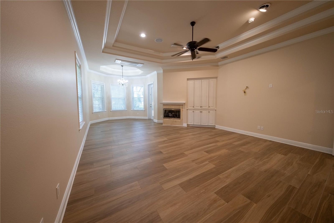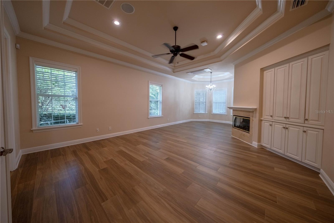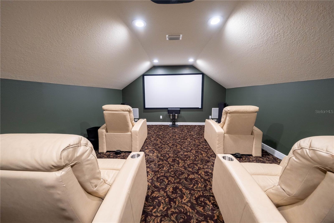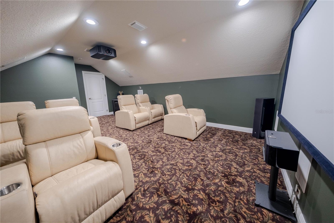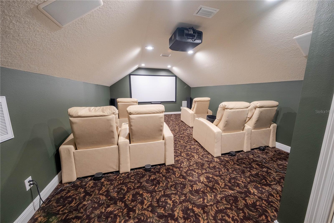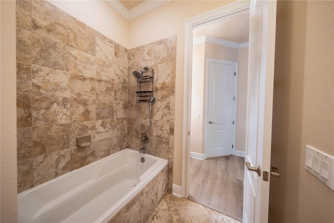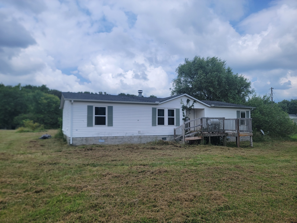1450 73rd Place, OCALA, FL 34480
Property Photos
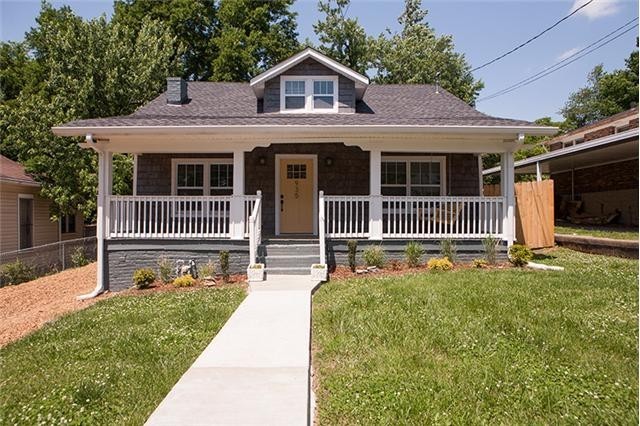
Would you like to sell your home before you purchase this one?
Priced at Only: $1,500,000
For more Information Call:
Address: 1450 73rd Place, OCALA, FL 34480
Property Location and Similar Properties






- MLS#: OM699574 ( Residential )
- Street Address: 1450 73rd Place
- Viewed: 9
- Price: $1,500,000
- Price sqft: $219
- Waterfront: No
- Year Built: 2006
- Bldg sqft: 6852
- Bedrooms: 4
- Total Baths: 4
- Full Baths: 3
- 1/2 Baths: 1
- Garage / Parking Spaces: 2
- Days On Market: 37
- Additional Information
- Geolocation: 29.1144 / -82.119
- County: MARION
- City: OCALA
- Zipcode: 34480
- Subdivision: Country Clubocala Un 01
- Provided by: SYNERGY REALTY SERVICES LLC
- Contact: Cherie Breitenbecker
- 352-309-6274

- DMCA Notice
Description
Experience Luxury Living in the Country Club of Ocala
Enjoy the elegance of this 4,699 square foot custom built home nestled on a 1 acre lot in the prestigious community of the Country Club of Ocala. Built in 2006, this home offers 4 Bedrooms, 4.5 Bathrooms, 3 car garage, a dedicated office with built in cabinetry, and an upstairs media room with 6 reclining chairs for relaxing while watching your favorite movie.
The home features a gourmet kitchen with island, 6 burner gas top stove, double oven, large pantry, eat in breakfast area overlooking the pool and wet bar with wine fridge.
You can step into your private oasis as the master suite offers the perfect blend of sophistication and comfort. Featuring a cozy fireplace, custom built cabinetry, a dedicated sitting area and access to the pool & hot tub. The spa inspired master bath is impressive with a large soaking tub, an oversized walk in shower, his and her closets, and generous counter space, including a dedicated vanity area.
This is the ideal space to relax and unwind.
Your guests will feel right at home with thoughtfully designed spaces offering both comfort and privacy. One private guest suite features its own en suite bath with direct access to the pool areaperfect for visitors who love to enjoy the Florida sunshine. Two additional guest bedrooms boast spacious walk in closets and share a well appointed Jack & Jill bathroom, making these ideal for a family or long term guests. These rooms are designed with functionality and style in mind, offering a seamless blend of comfort and convenience.
The list of extras for this home is endless. The whole home generator, Innovation surround sound system throughout, alarm system with security cameras, water filtration system, high ceilings, ceiling fans, custom wine rack, custom built ins, and a stone paver sidewalk to a serene park setting that overlooks the golf course.
You must see this home and all it has to offer! Dont miss your viewing today!
Description
Experience Luxury Living in the Country Club of Ocala
Enjoy the elegance of this 4,699 square foot custom built home nestled on a 1 acre lot in the prestigious community of the Country Club of Ocala. Built in 2006, this home offers 4 Bedrooms, 4.5 Bathrooms, 3 car garage, a dedicated office with built in cabinetry, and an upstairs media room with 6 reclining chairs for relaxing while watching your favorite movie.
The home features a gourmet kitchen with island, 6 burner gas top stove, double oven, large pantry, eat in breakfast area overlooking the pool and wet bar with wine fridge.
You can step into your private oasis as the master suite offers the perfect blend of sophistication and comfort. Featuring a cozy fireplace, custom built cabinetry, a dedicated sitting area and access to the pool & hot tub. The spa inspired master bath is impressive with a large soaking tub, an oversized walk in shower, his and her closets, and generous counter space, including a dedicated vanity area.
This is the ideal space to relax and unwind.
Your guests will feel right at home with thoughtfully designed spaces offering both comfort and privacy. One private guest suite features its own en suite bath with direct access to the pool areaperfect for visitors who love to enjoy the Florida sunshine. Two additional guest bedrooms boast spacious walk in closets and share a well appointed Jack & Jill bathroom, making these ideal for a family or long term guests. These rooms are designed with functionality and style in mind, offering a seamless blend of comfort and convenience.
The list of extras for this home is endless. The whole home generator, Innovation surround sound system throughout, alarm system with security cameras, water filtration system, high ceilings, ceiling fans, custom wine rack, custom built ins, and a stone paver sidewalk to a serene park setting that overlooks the golf course.
You must see this home and all it has to offer! Dont miss your viewing today!
Payment Calculator
- Principal & Interest -
- Property Tax $
- Home Insurance $
- HOA Fees $
- Monthly -
Features
Building and Construction
- Covered Spaces: 0.00
- Exterior Features: Lighting, Outdoor Grill, Outdoor Kitchen, Sliding Doors
- Flooring: Carpet, Tile
- Living Area: 4699.00
- Roof: Tile
Garage and Parking
- Garage Spaces: 2.00
- Open Parking Spaces: 0.00
Eco-Communities
- Pool Features: Gunite
- Water Source: None
Utilities
- Carport Spaces: 0.00
- Cooling: Central Air
- Heating: Central
- Pets Allowed: Yes
- Sewer: None
- Utilities: Cable Available, Electricity Available, Electricity Connected, Natural Gas Connected
Finance and Tax Information
- Home Owners Association Fee: 2442.00
- Insurance Expense: 0.00
- Net Operating Income: 0.00
- Other Expense: 0.00
- Tax Year: 2024
Other Features
- Appliances: Bar Fridge, Cooktop, Dishwasher, Dryer, Range Hood, Refrigerator, Washer
- Association Name: Bosshardt Property Management
- Country: US
- Interior Features: Built-in Features, Coffered Ceiling(s), Crown Molding, Eat-in Kitchen, High Ceilings, Kitchen/Family Room Combo, Open Floorplan, Primary Bedroom Main Floor
- Legal Description: SEC 09 TWP 16 RGE 22 PLAT BOOK 002 PAGE 171 COUNTRY CLUB OF OCALA UNIT 1 LOT 180
- Levels: One
- Area Major: 34480 - Ocala
- Occupant Type: Vacant
- Parcel Number: 3634-180-000
- Zoning Code: R1
Similar Properties
Nearby Subdivisions
:
8534ac In41622
Arbors
Arborsocala
Bellechase
Bellechase Cedars
Bellechase Laurels
Bellechase Oak Hammock
Bellechase Villas
Bellechase Willows
Big Rdg Acres
Buffington Acres
Buffington Ridge Add Fog Lts 2
Carriage Trail
Cedars At Bellechase
Citrus Park
Country Club Farms A Hamlet
Country Club/ocala Un 02
Country Clubocala Ph I 02
Country Clubocala Un 01
Country Clubocala Un 02
Country Clubocala Un I
Country Estate
Dalton Woods
Falls Of Ocala
Florida Orange Grove
Florida Orange Grove Corp
Hicliff Heights
Huntington
Indian Pine
Indian Pines 03
Indian Pines Add 01
Indian Pines V
Legendary Trails
Magnolia Forest
Magnolia Grove
Magnolia Manor
Magnolia Pointe Ph 01
Magnolia Pointe Ph 1
Magnolia Pointe Ph 2
Magnolia Rdg
Magnolia Ridge
Magnolia Villas East
Magnolia Villas West
Na
No Subdivision
Non Sub
None
Not Applicable
Not In Hernando
Not On List
Oakhurst 01
Ocala
Other
Paul Kozick
Roosevelt Village Un 01
Shadow Woods Second Add
Silver Spg Shores Un 25
Silver Spgs Shores
Silver Spgs Shores 24
Silver Spgs Shores 25
Silver Spgs Shores Un #24
Silver Spgs Shores Un #25
Silver Spgs Shores Un 24
Silver Spgs Shores Un 25
Silver Spring Shores
Silver Springs Shores
Sleepy Hollow
Sommercrest
South Hammock
South Oak
Summercrest
Summerton South
Sun Tree
The Arbors
Turning Hawk Ranch
Via Paradisus
Vinings
Westgate
Whisper Crest
Willow Oaks
Wineberry
Woodlands At Bellechase
Contact Info
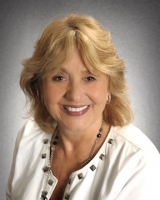
- Barbara Kleffel, REALTOR ®
- Southern Realty Ent. Inc.
- Office: 407.869.0033
- Mobile: 407.808.7117
- barb.sellsorlando@yahoo.com



