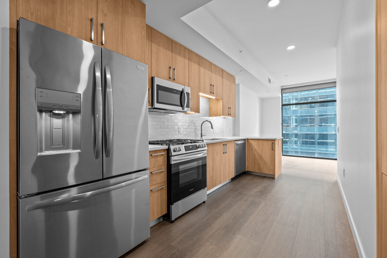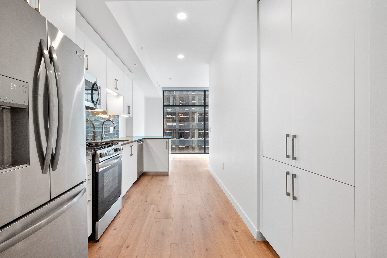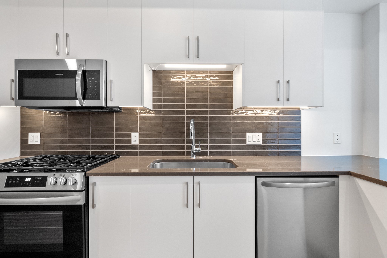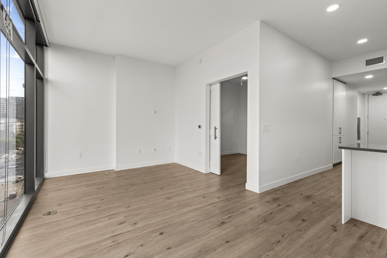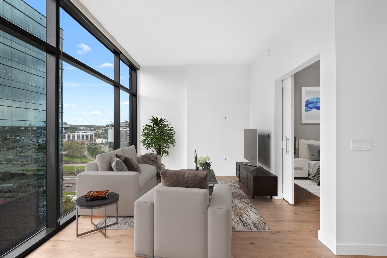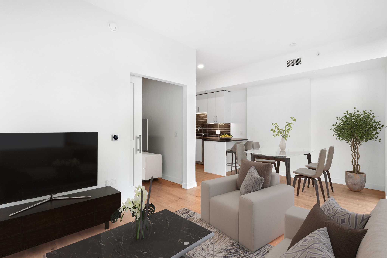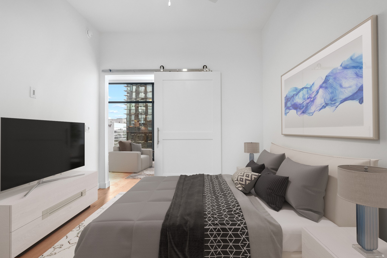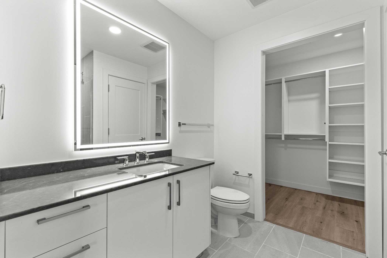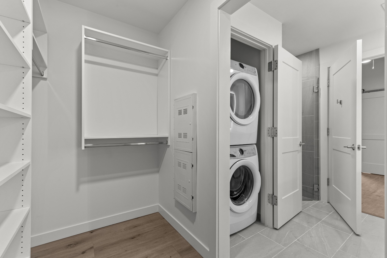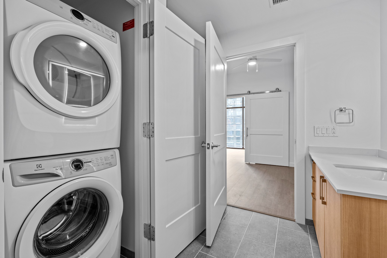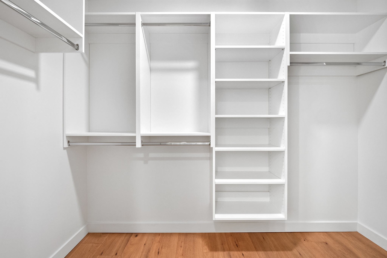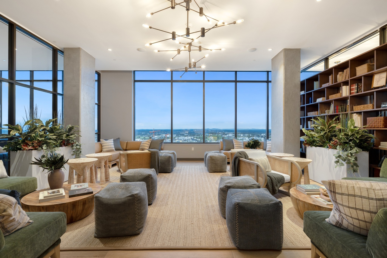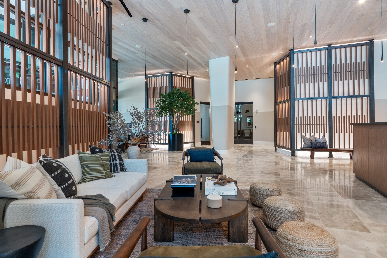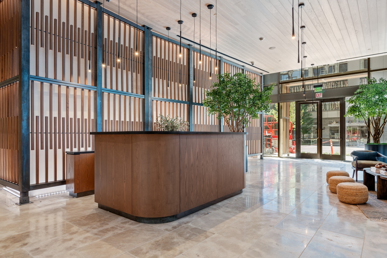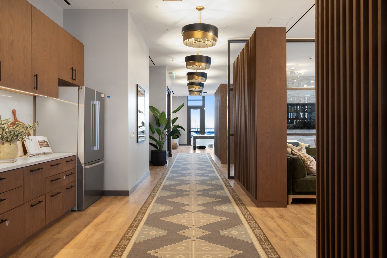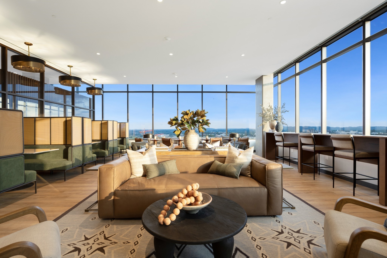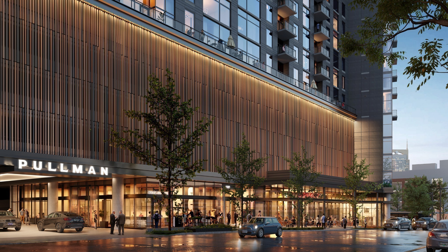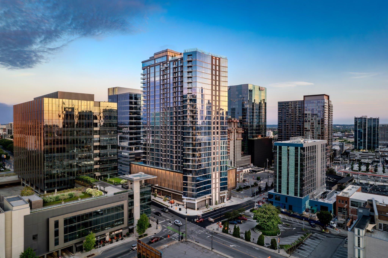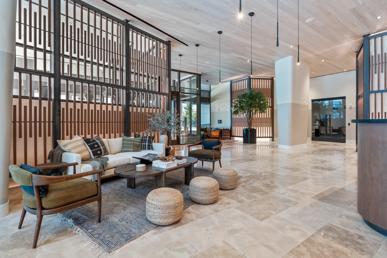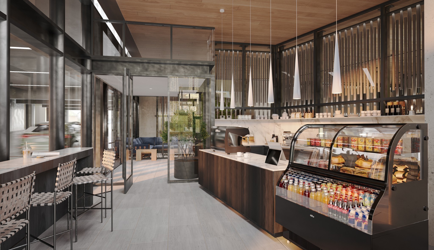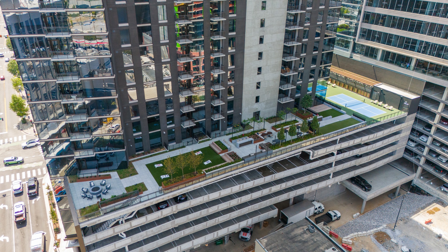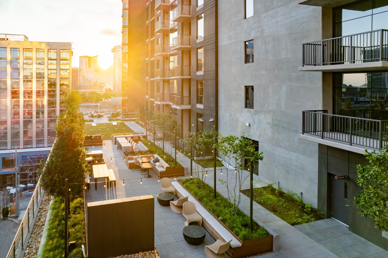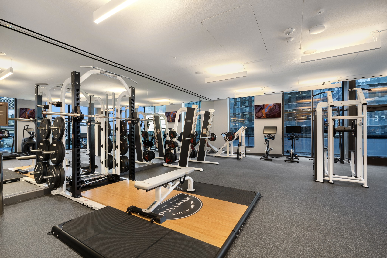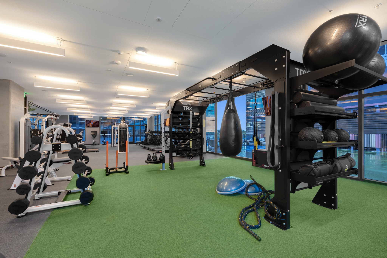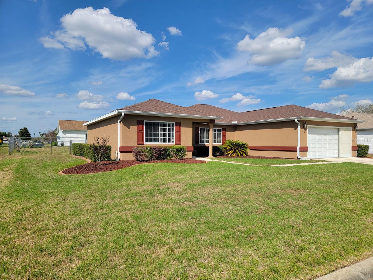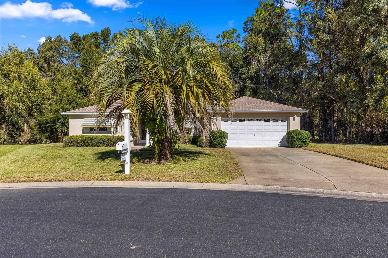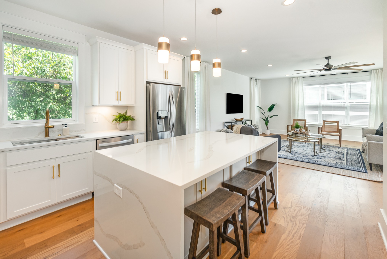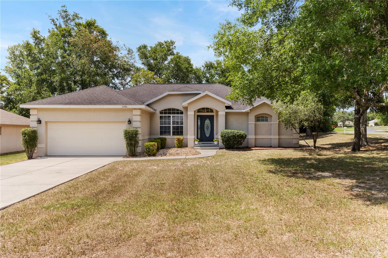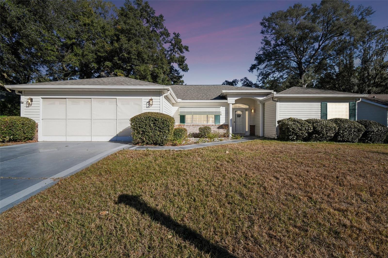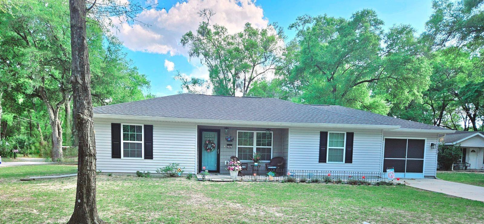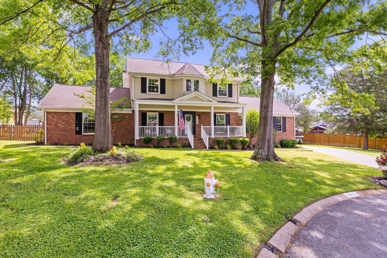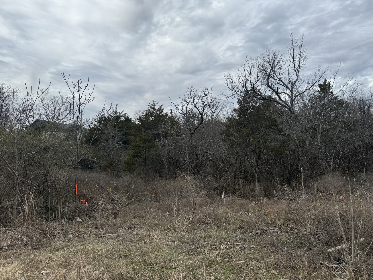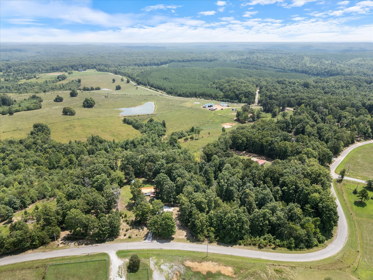11369 139th Street, DUNNELLON, FL 34432
Property Photos
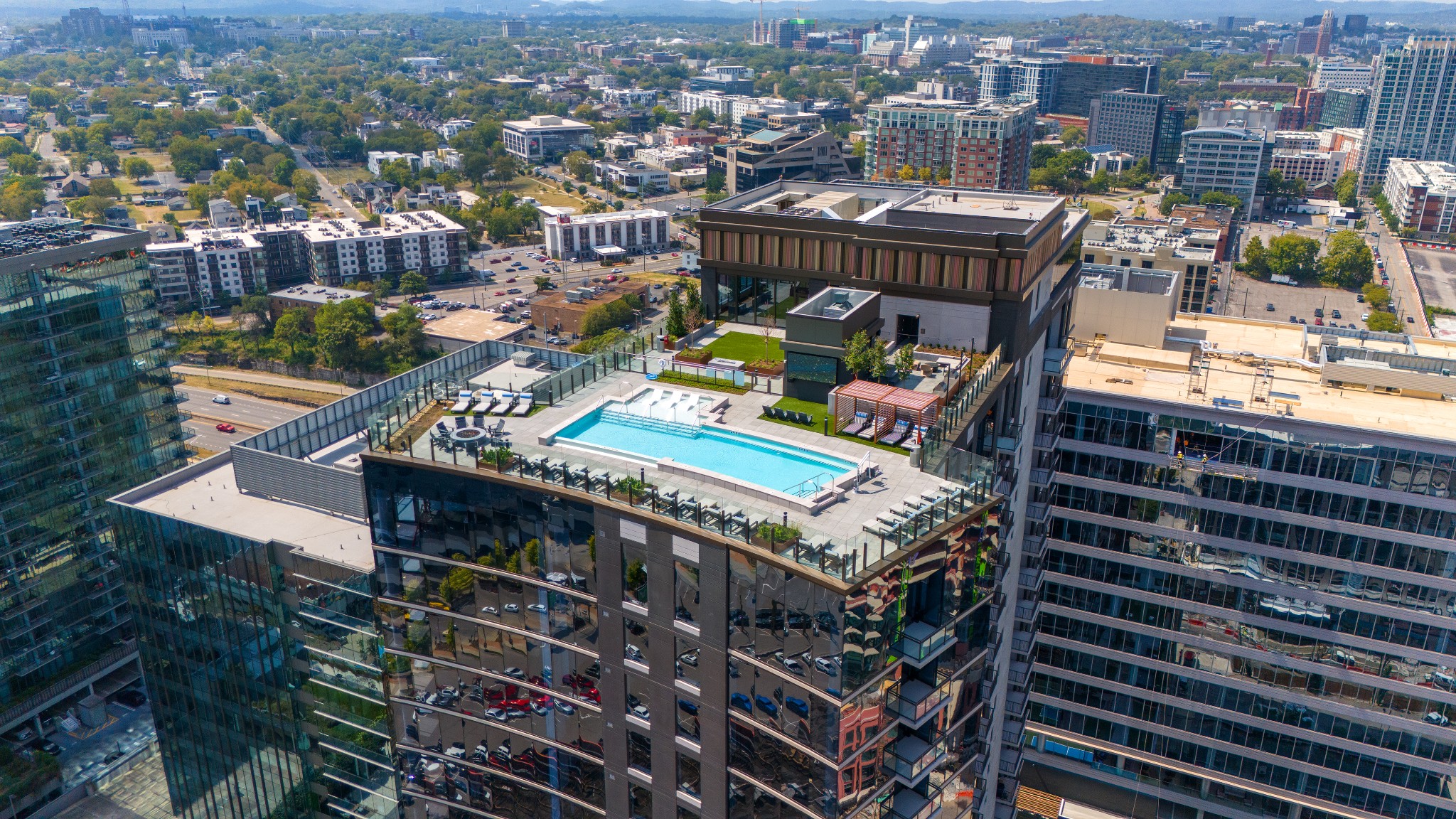
Would you like to sell your home before you purchase this one?
Priced at Only: $262,000
For more Information Call:
Address: 11369 139th Street, DUNNELLON, FL 34432
Property Location and Similar Properties






- MLS#: OM698598 ( Residential )
- Street Address: 11369 139th Street
- Viewed: 36
- Price: $262,000
- Price sqft: $106
- Waterfront: No
- Year Built: 2000
- Bldg sqft: 2470
- Bedrooms: 2
- Total Baths: 2
- Full Baths: 2
- Garage / Parking Spaces: 2
- Days On Market: 61
- Additional Information
- Geolocation: 29.02 / -82.3088
- County: MARION
- City: DUNNELLON
- Zipcode: 34432
- Subdivision: Spruce Creek Preserve
- Provided by: KELLER WILLIAMS CORNERSTONE RE
- Contact: Tina Mervolion
- 352-369-4044

- DMCA Notice
Description
Welcome to this beautifully maintained palm model with a family room, where comfort, style, and thoughtful upgrades come together in a desirable 55+ community. With recent improvements including hvac (2022), roof (2017), and hot water heater (2019), this home is truly move in ready. Step inside through the inviting front entry with a storm door and into a bright, welcoming living room, where natural light fills the space, creating a relaxing and airy atmosphere. Flowing seamlessly from the living room dining area, the home opens to a well appointed pass through kitchen, thoughtfully designed with corian countertops, soft close cabinets, an over the range microwave, reverse osmosis system, under counter led lighting, and a solar tube that enhances the space with natural light. The spacious eat in area and raised counter are perfect for high top bar seating, making this kitchen ideal for both casual meals and entertaining guests. Designed for comfort and functionality, both bathrooms showcase new modern ceramic tile, with the guest bathroom also featuring a solar tube, adding extra natural light to the space and a linen closet for extra storage. The primary bedroom offers two closets, and the primary bath features dual sinks, walk in shower with a built in sitting area for added ease and support, a grab bar, and a watersaver comfort height toilet. Step outside to enjoy the beautifully landscaped yard with professional curbing, or unwind in the lanai with privacy solar shades and updated speckled flooring, offering a peaceful retreat for morning coffee or evening relaxation. Adjacent to the lanai, you'll find a covered porch (6' x 12') open porch perfect for barbecuing, gathering with family and friends, or simply enjoying the fresh air. Throughout the home, white faux wood blinds enhance the style while adding an extra touch of elegance and privacy. The garage is packed with practical upgrades, including a dedicated electric work station, ceiling fan, upgraded speckled flooring, attic stairs, sink, water conditioner, and extra storage above the washer and dryer. Additional features include a sprinkler system, gutters, garbage disposal, and energy efficient toilets. With fresh paint inside and out (2023), this home has been lovingly maintained and is ready for its new owner. Termite bond. Spruce creek preserve is a vibrant, welcoming, and active 55+ gated golf community, offering a fantastic array of amenities to keep you engaged and active. Enjoy the heated pool and spa, or get active with pickleball, tennis, shuffleboard, and cornhole. For those who love staying fit, the fitness center offers everything from aerobics to yoga and exercise classes. The community also provides a variety of recreational activities including crafts, cards, billiards, game nights, bingo, bunco, and potluck dinners. There are plenty of opportunities to socialize with dances, as well as social and travel groups. Nestled against the beautiful ross prairie natural preserve, the community enjoys a peaceful country setting, being just minutes away from golf courses, grocery stores, medical facilities, restaurants, shopping, and banking. Plus, youll have access to miles of scenic hiking and biking trails. Dont miss this opportunityschedule your showing today!
Description
Welcome to this beautifully maintained palm model with a family room, where comfort, style, and thoughtful upgrades come together in a desirable 55+ community. With recent improvements including hvac (2022), roof (2017), and hot water heater (2019), this home is truly move in ready. Step inside through the inviting front entry with a storm door and into a bright, welcoming living room, where natural light fills the space, creating a relaxing and airy atmosphere. Flowing seamlessly from the living room dining area, the home opens to a well appointed pass through kitchen, thoughtfully designed with corian countertops, soft close cabinets, an over the range microwave, reverse osmosis system, under counter led lighting, and a solar tube that enhances the space with natural light. The spacious eat in area and raised counter are perfect for high top bar seating, making this kitchen ideal for both casual meals and entertaining guests. Designed for comfort and functionality, both bathrooms showcase new modern ceramic tile, with the guest bathroom also featuring a solar tube, adding extra natural light to the space and a linen closet for extra storage. The primary bedroom offers two closets, and the primary bath features dual sinks, walk in shower with a built in sitting area for added ease and support, a grab bar, and a watersaver comfort height toilet. Step outside to enjoy the beautifully landscaped yard with professional curbing, or unwind in the lanai with privacy solar shades and updated speckled flooring, offering a peaceful retreat for morning coffee or evening relaxation. Adjacent to the lanai, you'll find a covered porch (6' x 12') open porch perfect for barbecuing, gathering with family and friends, or simply enjoying the fresh air. Throughout the home, white faux wood blinds enhance the style while adding an extra touch of elegance and privacy. The garage is packed with practical upgrades, including a dedicated electric work station, ceiling fan, upgraded speckled flooring, attic stairs, sink, water conditioner, and extra storage above the washer and dryer. Additional features include a sprinkler system, gutters, garbage disposal, and energy efficient toilets. With fresh paint inside and out (2023), this home has been lovingly maintained and is ready for its new owner. Termite bond. Spruce creek preserve is a vibrant, welcoming, and active 55+ gated golf community, offering a fantastic array of amenities to keep you engaged and active. Enjoy the heated pool and spa, or get active with pickleball, tennis, shuffleboard, and cornhole. For those who love staying fit, the fitness center offers everything from aerobics to yoga and exercise classes. The community also provides a variety of recreational activities including crafts, cards, billiards, game nights, bingo, bunco, and potluck dinners. There are plenty of opportunities to socialize with dances, as well as social and travel groups. Nestled against the beautiful ross prairie natural preserve, the community enjoys a peaceful country setting, being just minutes away from golf courses, grocery stores, medical facilities, restaurants, shopping, and banking. Plus, youll have access to miles of scenic hiking and biking trails. Dont miss this opportunityschedule your showing today!
Payment Calculator
- Principal & Interest -
- Property Tax $
- Home Insurance $
- HOA Fees $
- Monthly -
Features
Building and Construction
- Builder Model: Palm
- Covered Spaces: 0.00
- Exterior Features: Lighting, Private Mailbox, Rain Gutters
- Flooring: Ceramic Tile, Luxury Vinyl
- Living Area: 1654.00
- Roof: Shingle
Land Information
- Lot Features: Cleared, Landscaped, Paved
Garage and Parking
- Garage Spaces: 2.00
- Open Parking Spaces: 0.00
Eco-Communities
- Water Source: Public
Utilities
- Carport Spaces: 0.00
- Cooling: Central Air
- Heating: Electric
- Pets Allowed: Dogs OK
- Sewer: Aerobic Septic, Public Sewer
- Utilities: BB/HS Internet Available, Electricity Connected, Other
Amenities
- Association Amenities: Clubhouse, Fitness Center, Gated, Pickleball Court(s), Pool, Racquetball, Recreation Facilities, Security, Shuffleboard Court, Spa/Hot Tub, Tennis Court(s)
Finance and Tax Information
- Home Owners Association Fee Includes: Guard - 24 Hour, Pool, Security
- Home Owners Association Fee: 194.00
- Insurance Expense: 0.00
- Net Operating Income: 0.00
- Other Expense: 0.00
- Tax Year: 2024
Other Features
- Appliances: Dishwasher, Disposal, Dryer, Electric Water Heater, Microwave, Range, Refrigerator, Washer
- Association Name: Mindy Juillerat
- Association Phone: 352-861-0159
- Country: US
- Furnished: Unfurnished
- Interior Features: Ceiling Fans(s), Eat-in Kitchen, Primary Bedroom Main Floor, Vaulted Ceiling(s), Window Treatments
- Legal Description: SEC 09 TWP 17 RGE 20 PLAT BOOK 004 PAGE 136 SPRUCE CREEK PRESERVE VI LOT 508
- Levels: One
- Area Major: 34432 - Dunnellon
- Occupant Type: Owner
- Parcel Number: 4076-508-000
- Style: Contemporary
- Views: 36
- Zoning Code: PUD
Similar Properties
Nearby Subdivisions
Akins Waters Of Rainbow River
Bel Lago
Bel Lago South Hamlet
Blue Cove Un 02
Classic Farms Ii 15
Cove Inlets
Dunnellon Heights
Dunnellon Oaks
Fairway Estate
Florida Highlands
Florida Highlands Commercial L
Florida Hlnds
Fox Trace
Grand Park North
Juliette Falls
Juliette Falls 01 Rep
Juliette Falls 02 Rep
Juliette Falls 2nd Rep
Lake Tropicana Ranchettes
Minnetrista
None
Not In Hernando
Not On List
Oak Chase
Paynes Ents
Rainbow Lakes Estate
Rainbow Lakes Estates
Rainbow Spgs
Rainbow Spgs 05 Rep
Rainbow Spgs Country Club Esta
Rainbow Spgs Heights
Rainbow Spgs The Forest
Rainbow Springs
Rainbow Springs 5th Rep
Rainbow Springs Country Club
Rainbow Springs Country Club E
Rio Vista
Rippling Waters
Rolling Hills
Rolling Hills 02
Rolling Hills Un 01
Rolling Hills Un 01a
Rolling Hills Un 02
Rolling Hills Un 03
Rolling Hills Un 04
Rolling Hills Un 1
Rolling Hills Un 2a
Rolling Hills Un One
Rolling Hills Un Two
Rolling Ranch Estate
Rolling Ranch Estates
Rolling Ranch Ests
Rollling Hills
Spruce Creek Pr
Spruce Creek Preserve
Spruce Creek Preserve 03
Spruce Creek Preserve Iii
Spruce Crk Preserve 02
Spruce Crk Preserve Ph I
Spruce Crk Preserve V
Town Of Dunnellon
Towndunnellon
Contact Info
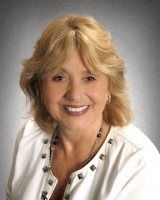
- Barbara Kleffel, REALTOR ®
- Southern Realty Ent. Inc.
- Office: 407.869.0033
- Mobile: 407.808.7117
- barb.sellsorlando@yahoo.com



