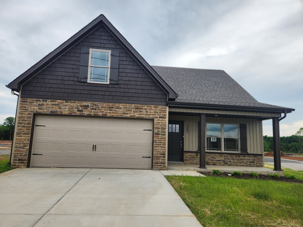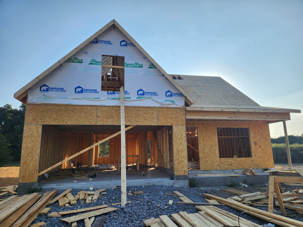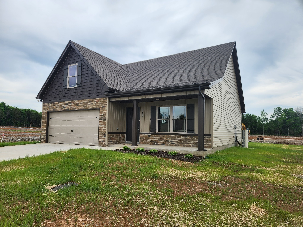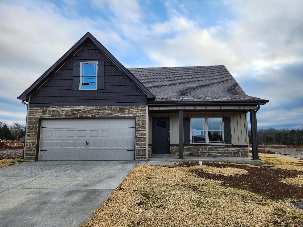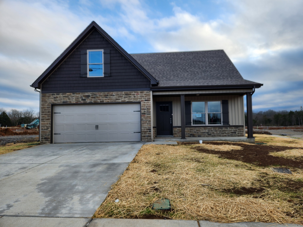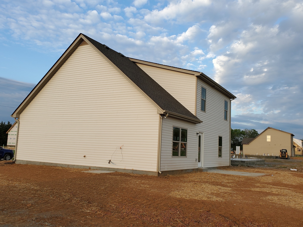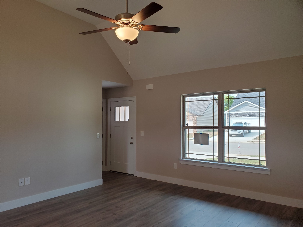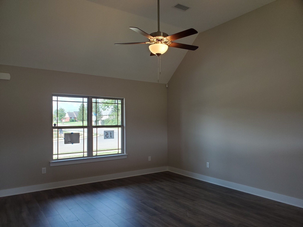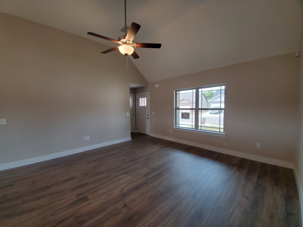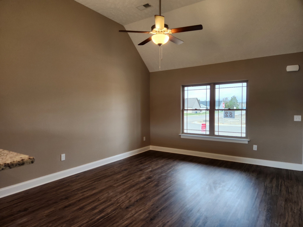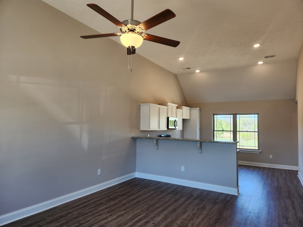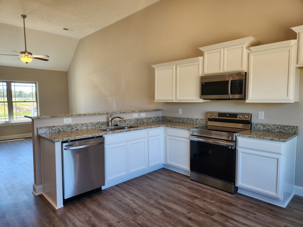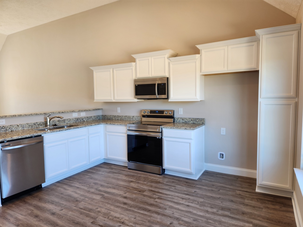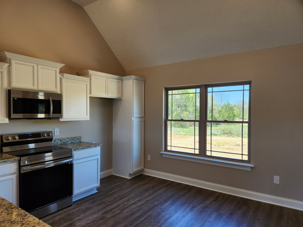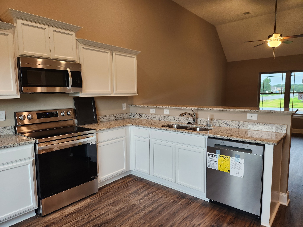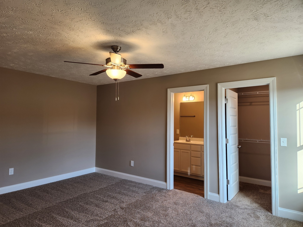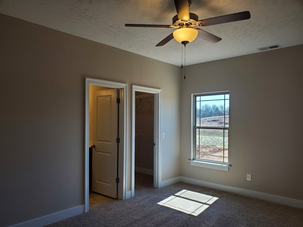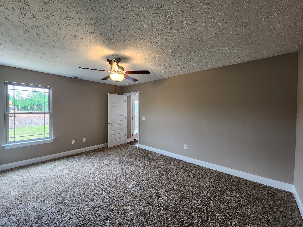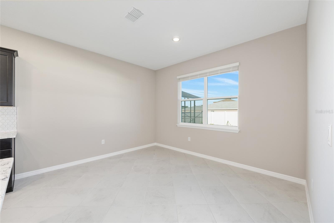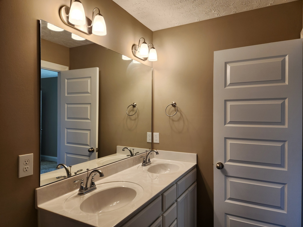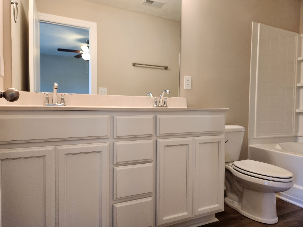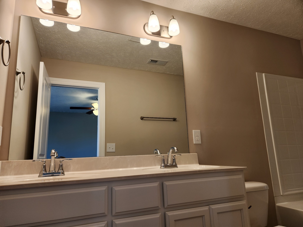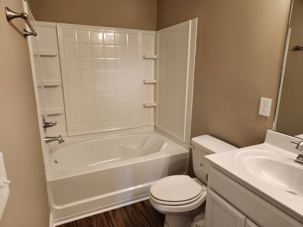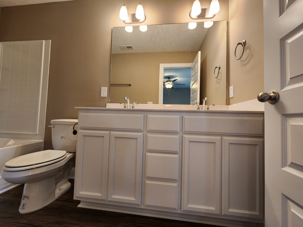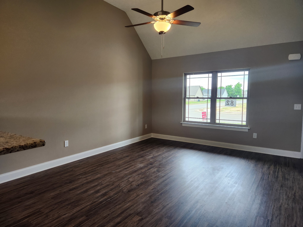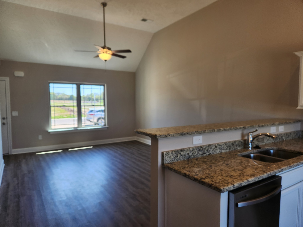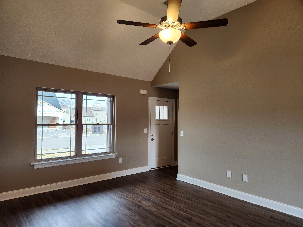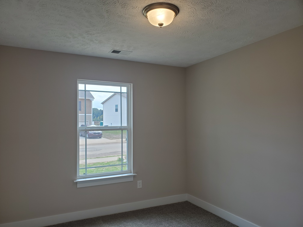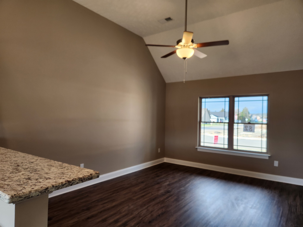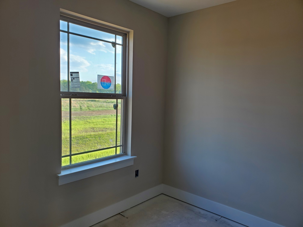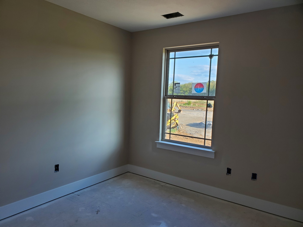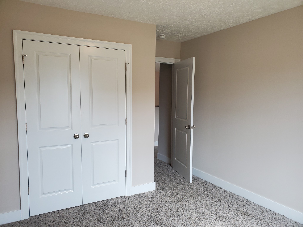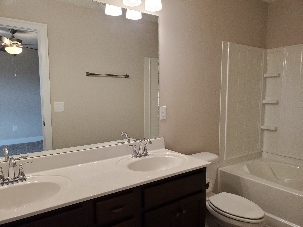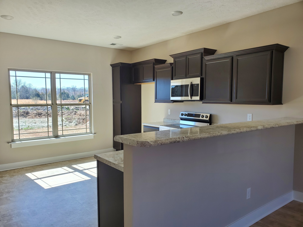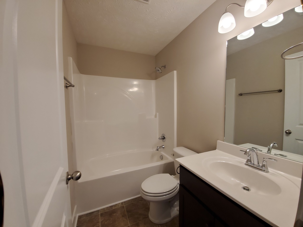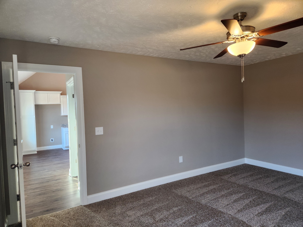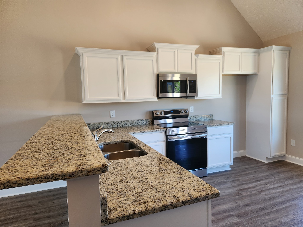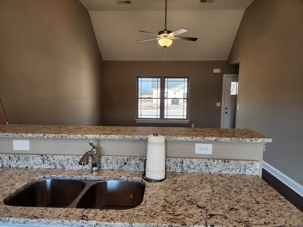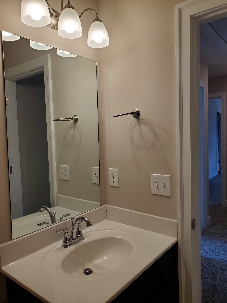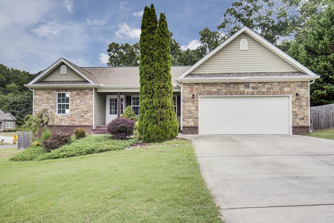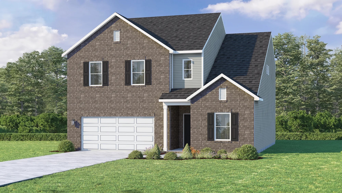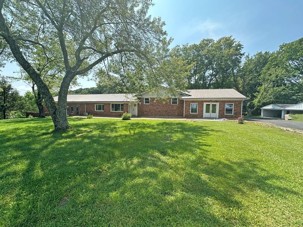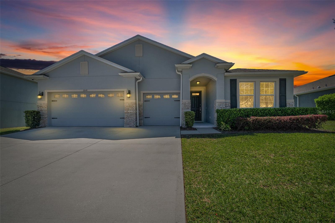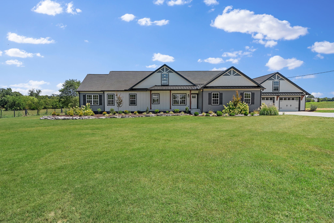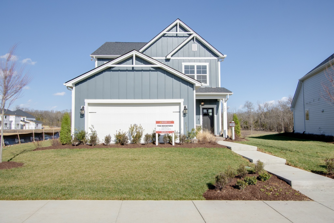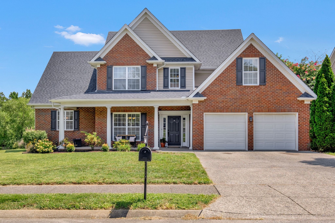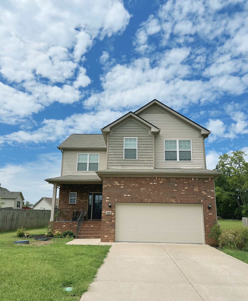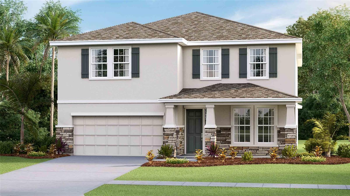7731 58th Place, OCALA, FL 34474
Property Photos
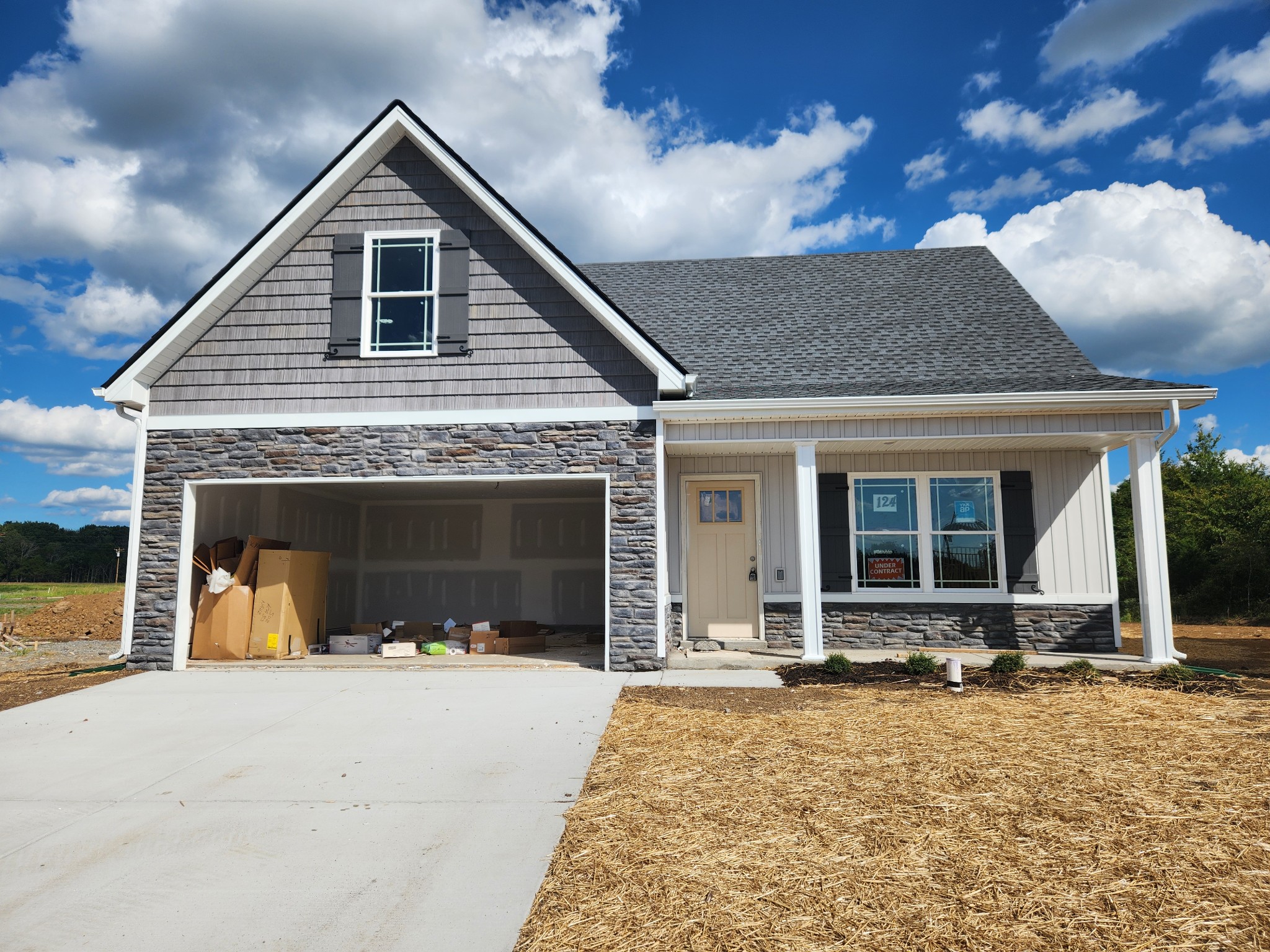
Would you like to sell your home before you purchase this one?
Priced at Only: $427,885
For more Information Call:
Address: 7731 58th Place, OCALA, FL 34474
Property Location and Similar Properties






- MLS#: OM697268 ( Residential )
- Street Address: 7731 58th Place
- Viewed: 36
- Price: $427,885
- Price sqft: $145
- Waterfront: No
- Year Built: 2024
- Bldg sqft: 2948
- Bedrooms: 3
- Total Baths: 2
- Full Baths: 2
- Garage / Parking Spaces: 3
- Days On Market: 52
- Additional Information
- Geolocation: 29.1284 / -82.2483
- County: MARION
- City: OCALA
- Zipcode: 34474
- Subdivision: Calesa Township
- Elementary School: Saddlewood Elementary School
- Middle School: Liberty Middle School
- High School: West Port High School
- Provided by: ON TOP OF THE WORLD REAL EST
- Contact: Jason Taflinger
- 352-854-2394

- DMCA Notice
Description
NEW CONSTRUCTION HOME located in the highly sought after gated community of Calesa Township. This exquisite modern Begonia model features 3 bedrooms, 2 bathrooms, and a 3 car garage! Upon entry you are greeted by a bright and spacious floorplan with tray ceilings, tile flooring throughout the common areas, and plush carpeting in the bedrooms. The gourmet kitchen features charming, staggered cabinetry with crown molding, stone countertops, elegant backsplash, spacious island, stainless steel appliances, and a huge walk in pantry. The great room and dining area boasts tons of natural lighting from the ample number of windows and a 3 panel sliding door that lead to your covered lanai, perfect for enjoying the outdoors. The expansive master suite has a tray ceiling, large walk in closet, and an en suite. The gorgeous master ensuite features a tiled walk in shower with a glass door, his and her vanity sinks, and a linen closet. Calesa Township is a premier, gated community, loaded with amenities including a community pool and a splash pad, playgrounds, basketball court, dog park, skate park, an onsite Charter School and so much more! LOW HOA FEE! Call and schedule your showing today!
Description
NEW CONSTRUCTION HOME located in the highly sought after gated community of Calesa Township. This exquisite modern Begonia model features 3 bedrooms, 2 bathrooms, and a 3 car garage! Upon entry you are greeted by a bright and spacious floorplan with tray ceilings, tile flooring throughout the common areas, and plush carpeting in the bedrooms. The gourmet kitchen features charming, staggered cabinetry with crown molding, stone countertops, elegant backsplash, spacious island, stainless steel appliances, and a huge walk in pantry. The great room and dining area boasts tons of natural lighting from the ample number of windows and a 3 panel sliding door that lead to your covered lanai, perfect for enjoying the outdoors. The expansive master suite has a tray ceiling, large walk in closet, and an en suite. The gorgeous master ensuite features a tiled walk in shower with a glass door, his and her vanity sinks, and a linen closet. Calesa Township is a premier, gated community, loaded with amenities including a community pool and a splash pad, playgrounds, basketball court, dog park, skate park, an onsite Charter School and so much more! LOW HOA FEE! Call and schedule your showing today!
Payment Calculator
- Principal & Interest -
- Property Tax $
- Home Insurance $
- HOA Fees $
- Monthly -
Features
Building and Construction
- Builder Model: Begonia
- Covered Spaces: 0.00
- Exterior Features: Lighting, Sliding Doors
- Flooring: Carpet, Tile
- Living Area: 2202.00
- Roof: Shingle
Property Information
- Property Condition: Completed
Land Information
- Lot Features: Cleared, Paved
School Information
- High School: West Port High School
- Middle School: Liberty Middle School
- School Elementary: Saddlewood Elementary School
Garage and Parking
- Garage Spaces: 3.00
- Open Parking Spaces: 0.00
- Parking Features: Driveway
Eco-Communities
- Water Source: Private
Utilities
- Carport Spaces: 0.00
- Cooling: Central Air
- Heating: Heat Pump
- Pets Allowed: Cats OK, Dogs OK, Yes
- Sewer: Private Sewer
- Utilities: Electricity Connected, Natural Gas Connected, Sewer Connected, Water Connected
Amenities
- Association Amenities: Fence Restrictions, Gated, Park, Playground, Pool, Trail(s)
Finance and Tax Information
- Home Owners Association Fee Includes: Pool, Maintenance Grounds
- Home Owners Association Fee: 100.00
- Insurance Expense: 0.00
- Net Operating Income: 0.00
- Other Expense: 0.00
- Tax Year: 2024
Other Features
- Appliances: Built-In Oven, Cooktop, Dishwasher, Dryer, Microwave, Refrigerator, Washer
- Association Name: Maddie Aradine
- Association Phone: 3522189644
- Country: US
- Interior Features: Thermostat, Tray Ceiling(s)
- Legal Description: SEC 6 TWP 16 RGE 21 PLAT BOOK 015 PAGE 112 CALESA TOWNSHIP SORREL GLEN 1 LOT 71
- Levels: One
- Area Major: 34474 - Ocala
- Occupant Type: Vacant
- Parcel Number: 3546-501-071
- Views: 36
- Zoning Code: PUD
Similar Properties
Nearby Subdivisions
Bahia Oaks Un 02
Bahia Oaks Un 03
Bahia Oaks Un 3
Calesa Roan Hills
Calesa Township
Calesa Township Roan Hill Ph
Calesa Township Roan Hills
Calesa Township Roan Hills Ph
Calesa Township Roan Hills Pha
Cimarron
College Park Add
Country Oaks
Falls Of Ocala
Fallsocala 01
Gw Brown Others Sub
Heath Brook Hills
Heath Brook Preserve Ph 01
Hunt Club At Foxpoint
La Jolla 200
Meadows At Heath Brook Ph 01
Meadowsheath Brook Ph 2
Not On List
Ocala Highlands Estate
Ocala Thoroughbred Acres
Paddock Villas
Preserve At Heath Brk Ph 01
Preserve At Heathbrook
Preserveheath Brook Ph 01
Red Hawk
Ridge At Heathbrook
Ridgeheath Brook Ph 1
Rivendell
Saddle Creek
Saddle Creek Ph 01
Saddle Creek Ph 02
Saddlewood Estate
The Fountains
The Ridge At Heathbrook
Timberwood
Timberwood Add 02
Timberwood Add 03
Villaspaddock Park
Contact Info
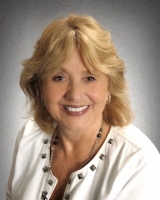
- Barbara Kleffel, REALTOR ®
- Southern Realty Ent. Inc.
- Office: 407.869.0033
- Mobile: 407.808.7117
- barb.sellsorlando@yahoo.com



