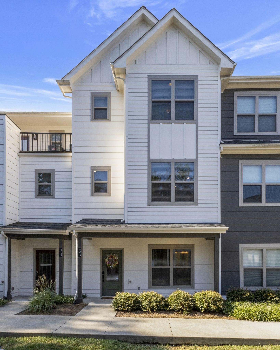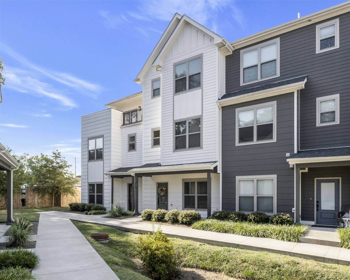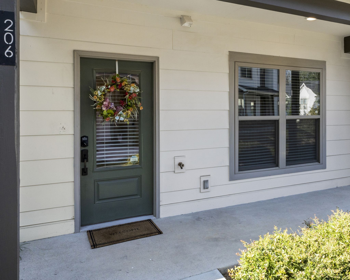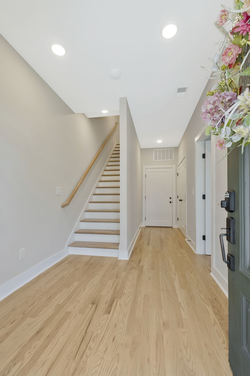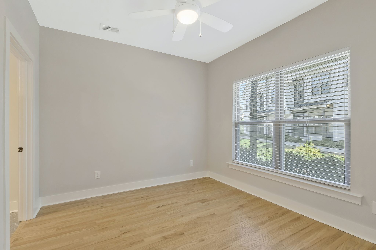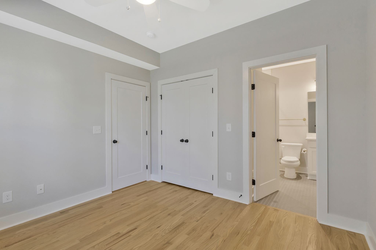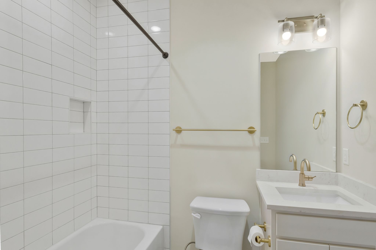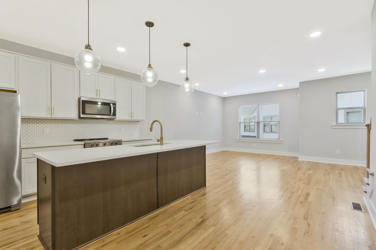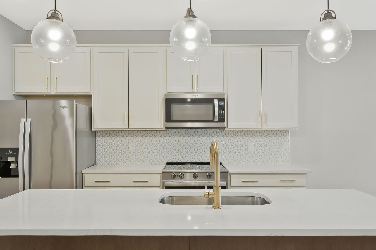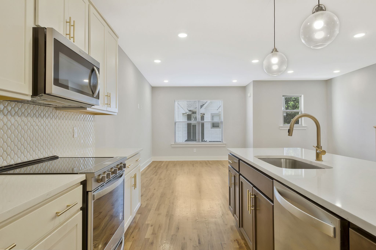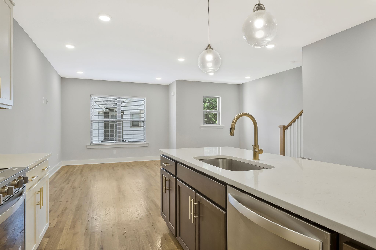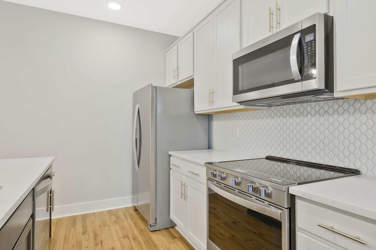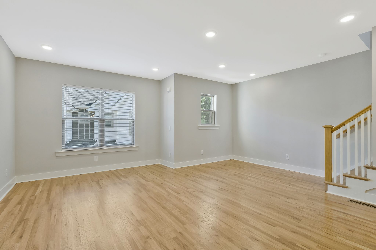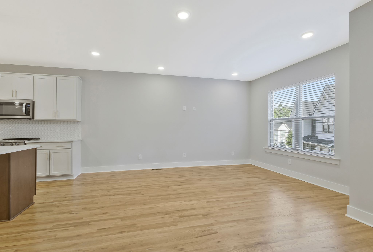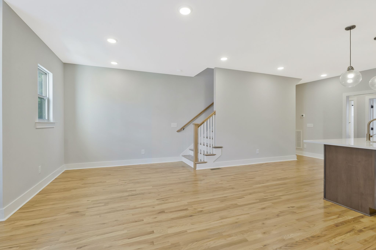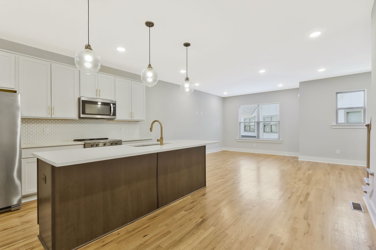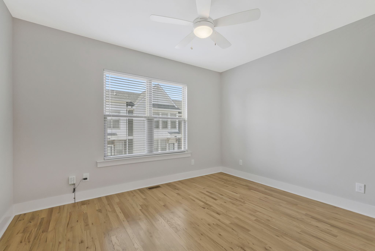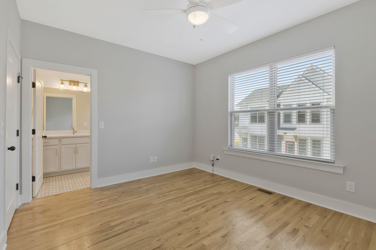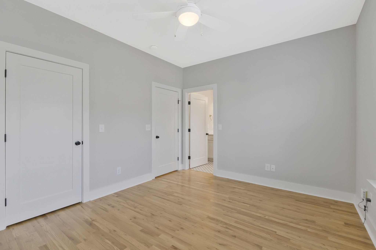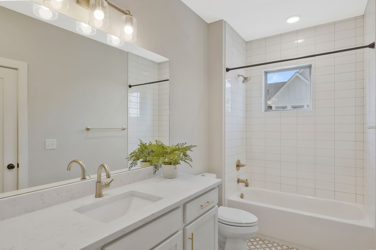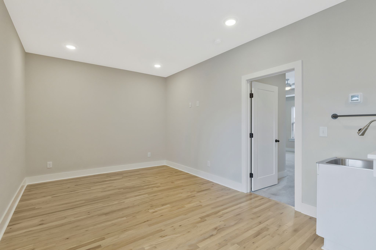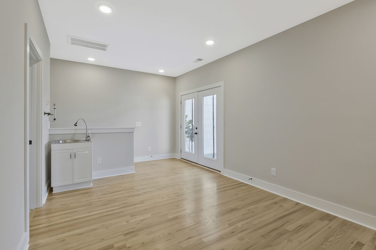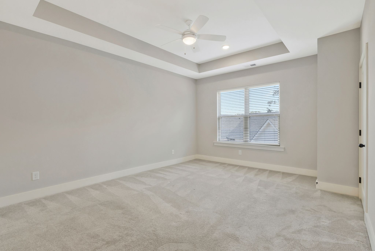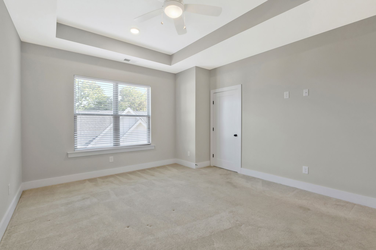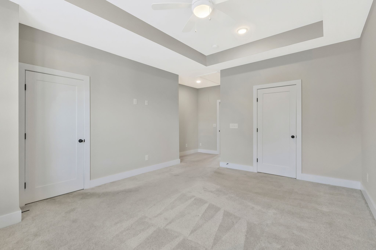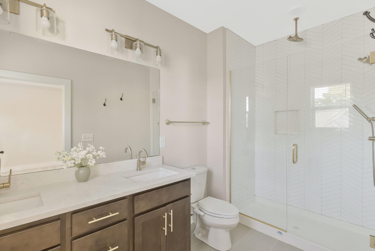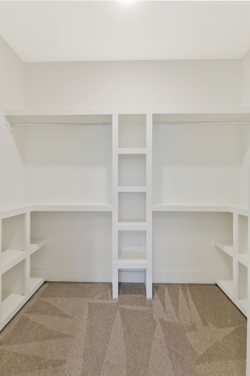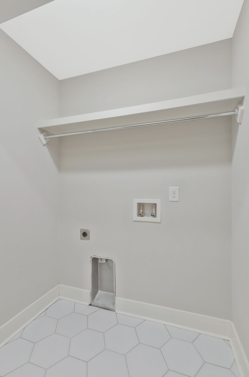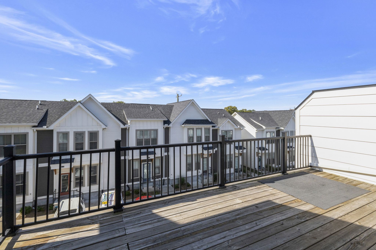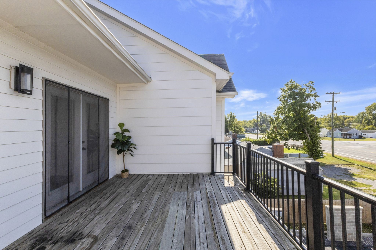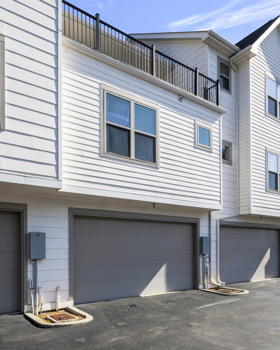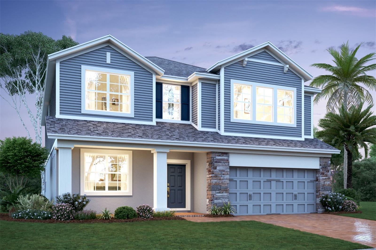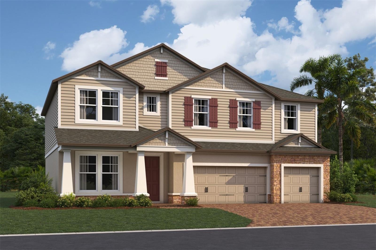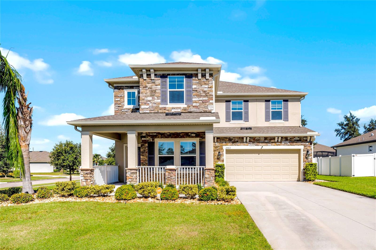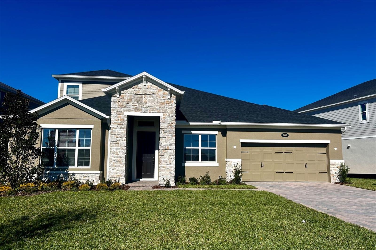1229 Hillcrest View Loop, APOPKA, FL 32703
Property Photos
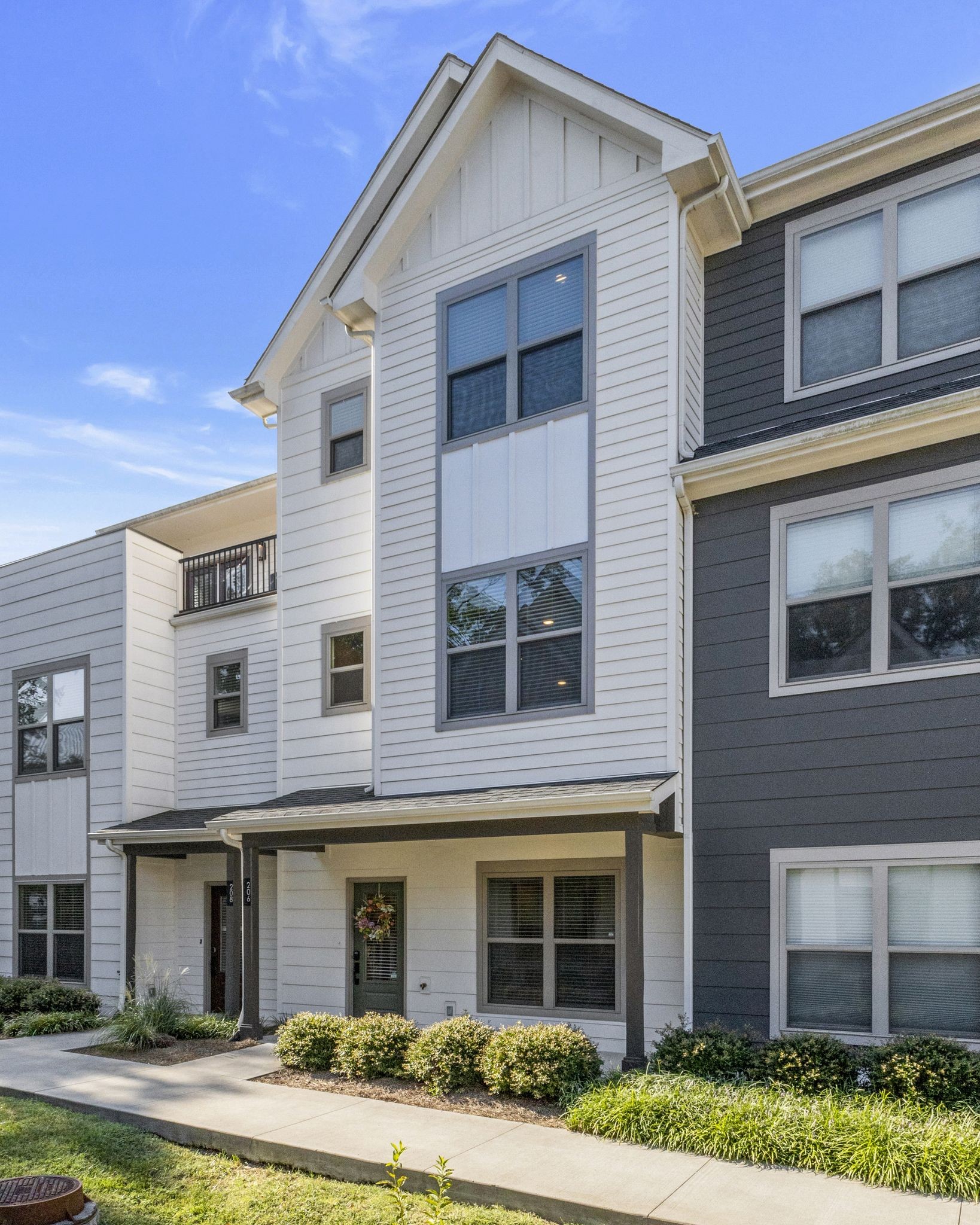
Would you like to sell your home before you purchase this one?
Priced at Only: $609,990
For more Information Call:
Address: 1229 Hillcrest View Loop, APOPKA, FL 32703
Property Location and Similar Properties






- MLS#: OM694971 ( Residential )
- Street Address: 1229 Hillcrest View Loop
- Viewed: 90
- Price: $609,990
- Price sqft: $149
- Waterfront: No
- Year Built: 2020
- Bldg sqft: 4105
- Bedrooms: 4
- Total Baths: 4
- Full Baths: 3
- 1/2 Baths: 1
- Garage / Parking Spaces: 3
- Days On Market: 39
- Additional Information
- Geolocation: 28.6719 / -81.5331
- County: ORANGE
- City: APOPKA
- Zipcode: 32703
- Subdivision: Lakeside Ph I Amd 2 Repl
- Elementary School: Apopka Elem
- Middle School: Wolf Lake Middle
- High School: Apopka High
- Provided by: HOOK & LADDER REALTY OF CENTRAL FLORIDA, LLC
- Contact: Remy Perez
- 352-207-7412

- DMCA Notice
Description
Welcome to the sought after Lakeside Community of Apopka direct waterfront access to Marshall Lake! In this gated community, the 2 story home boasting features from solar panels to gas powered, tankless water heater and 9' 4" ceilings you have what you're looking for in elegance and comfort. One could pride themselves within this Caledesi model by Taylor Morrison in what's a 4 bedroom, 3.5 bathrooms, and 3 car garage. The main floor offers a light and airy open concept floor layout. Upon entry is the study and half bath. The kitchen offers plenty of counter space along with bar top sitting features for company and plenty of cabinet space. The walk in pantry is sensibly situated upon entry from the garage to unload groceries with ease. The kitchen sink is positioned on the island overlooking the great room that allows you to stay engaged with family and friends. The natural lighting gleams over the great room inviting one through the over sized sliding glass pocket door into a screened lanai. The lanai sits in comfort with optional gas and plumbing available for an outdoor kitchen setup.
The master suite downstairs keeps you away from the 3 secondary rooms upstairs. The master bath features a roomy walk in shower as well as a sizeable walk in closet, dual vanity, and private commode. Upstairs features a game room and 3 bedrooms. Bedrooms 2 and 3 share a bathroom while bedroom 4 comes equipped with its own private bathroom. The bedrooms are spacious enough to host either an office, gamers enclave, gym, or collectors staging room. There is an irrigation system that uses a reclaimed water system. With convenient access to State Roads 429 and 414, you are less than 30 minutes to major employment centers including Maitland, Downtown Orlando, and the attractions area. Security system and cameras do not convey.
Description
Welcome to the sought after Lakeside Community of Apopka direct waterfront access to Marshall Lake! In this gated community, the 2 story home boasting features from solar panels to gas powered, tankless water heater and 9' 4" ceilings you have what you're looking for in elegance and comfort. One could pride themselves within this Caledesi model by Taylor Morrison in what's a 4 bedroom, 3.5 bathrooms, and 3 car garage. The main floor offers a light and airy open concept floor layout. Upon entry is the study and half bath. The kitchen offers plenty of counter space along with bar top sitting features for company and plenty of cabinet space. The walk in pantry is sensibly situated upon entry from the garage to unload groceries with ease. The kitchen sink is positioned on the island overlooking the great room that allows you to stay engaged with family and friends. The natural lighting gleams over the great room inviting one through the over sized sliding glass pocket door into a screened lanai. The lanai sits in comfort with optional gas and plumbing available for an outdoor kitchen setup.
The master suite downstairs keeps you away from the 3 secondary rooms upstairs. The master bath features a roomy walk in shower as well as a sizeable walk in closet, dual vanity, and private commode. Upstairs features a game room and 3 bedrooms. Bedrooms 2 and 3 share a bathroom while bedroom 4 comes equipped with its own private bathroom. The bedrooms are spacious enough to host either an office, gamers enclave, gym, or collectors staging room. There is an irrigation system that uses a reclaimed water system. With convenient access to State Roads 429 and 414, you are less than 30 minutes to major employment centers including Maitland, Downtown Orlando, and the attractions area. Security system and cameras do not convey.
Payment Calculator
- Principal & Interest -
- Property Tax $
- Home Insurance $
- HOA Fees $
- Monthly -
Features
Building and Construction
- Covered Spaces: 0.00
- Exterior Features: Irrigation System, Other, Rain Gutters, Sliding Doors
- Fencing: Vinyl
- Flooring: Carpet, Luxury Vinyl, Tile
- Living Area: 3007.00
- Roof: Shingle
School Information
- High School: Apopka High
- Middle School: Wolf Lake Middle
- School Elementary: Apopka Elem
Garage and Parking
- Garage Spaces: 3.00
- Open Parking Spaces: 0.00
Eco-Communities
- Water Source: Public
Utilities
- Carport Spaces: 0.00
- Cooling: Central Air
- Heating: Central, Heat Pump
- Pets Allowed: Yes
- Sewer: Public Sewer
- Utilities: Electricity Connected, Natural Gas Connected, Sewer Connected, Solar, Water Connected
Amenities
- Association Amenities: Gated, Playground, Pool
Finance and Tax Information
- Home Owners Association Fee: 395.25
- Insurance Expense: 0.00
- Net Operating Income: 0.00
- Other Expense: 0.00
- Tax Year: 2024
Other Features
- Appliances: Built-In Oven, Cooktop, Dishwasher, Disposal, Dryer, Gas Water Heater, Microwave, Other, Range, Range Hood, Refrigerator, Tankless Water Heater, Washer
- Association Name: Sentry Management / Paula Butler
- Association Phone: 407-788-6700
- Country: US
- Furnished: Furnished
- Interior Features: Eat-in Kitchen, High Ceilings, Open Floorplan, Primary Bedroom Main Floor, Stone Counters, Thermostat, Tray Ceiling(s), Walk-In Closet(s)
- Legal Description: LAKESIDE PHASE 1 AMENDMENT 2 A REPLAT 104/4 LOT 98
- Levels: Two
- Area Major: 32703 - Apopka
- Occupant Type: Owner
- Parcel Number: 08-21-28-4840-00-980
- Views: 90
- Zoning Code: PD
Similar Properties
Nearby Subdivisions
.
Apopka
Apopka Town
Apopka Woods Sub
Bear Lake Estates 1st Add
Bear Lake Hills
Bear Lake Manor
Bear Lake Woods Ph 1
Bel Aire Hills
Beverly Terrace Dedicated As M
Braswell Court
Breckenridge Ph 01 N
Breckenridge Ph 02 S
Breckenridge Ph 1
Breezy Heights
Bronson Peak
Bronsons Ridge 32s
Bronsons Ridge 60s
Cameron Grove
Clear Lake Lndg
Cobblefield
Coopers Run
Country Add
Country Landing
Dream Lake Heights
Emerson Park
Emerson Park A B C D E K L M N
Emerson Pointe
Forest Lake Estates
Foxwood
Foxwood Ph 3
George W Anderson Sub
Hackney Prop
Hilltop Reserve Ph 4
Hilltop Reserve Ph Ii
Holliday Bear Lake Sub 2
Jansen Subd
Lake Doe Cove Ph 03
Lake Doe Cove Ph 03 G
Lake Doe Reserve
Lake Heiniger Estates
Lake Mendelin Estates
Lake Opal Estates
Lake Pleasant Cove A B C D E
Lakeside Ph I Amd 2
Lakeside Ph I Amd 2 Repl
Lakeside Ph Ii
Liberty Heights First Add
Lynwood
Marden Heights
Marlowes Add
Maudehelen Sub
Meadow Oaks Sub
Meadowlark Landing
Neals Bay Point
None
Northcrest
Not On List
Oak Level Heights
Oak Park Manor
Oak Pointe
Oak Pointe South
Oaks Wekiwa
Paradise Heights
Paradise Heights First Add
Piedmont Lakes Ph 03
Piedmont Park
Poe Reserve Ph 2
Royal Oak Estates
Sheeler Oaks Ph 03b
Sheeler Oaks Ph 3b
Sheeler Pointe
Silver Oak Ph 1
Silver Oak Phrase 2
Stockbridge
Vineyard Condo Ph 04
Vistaswaters Edge Ph 1
Votaw
Votaw Village Ph 02
Wekiva Reserve
Wekiva Ridge Oaks 48 63
Wekiwa Manor Sec 01
Whispering Winds
X
Contact Info

- Barbara Kleffel, REALTOR ®
- Southern Realty Ent. Inc.
- Office: 407.869.0033
- Mobile: 407.808.7117
- barb.sellsorlando@yahoo.com



