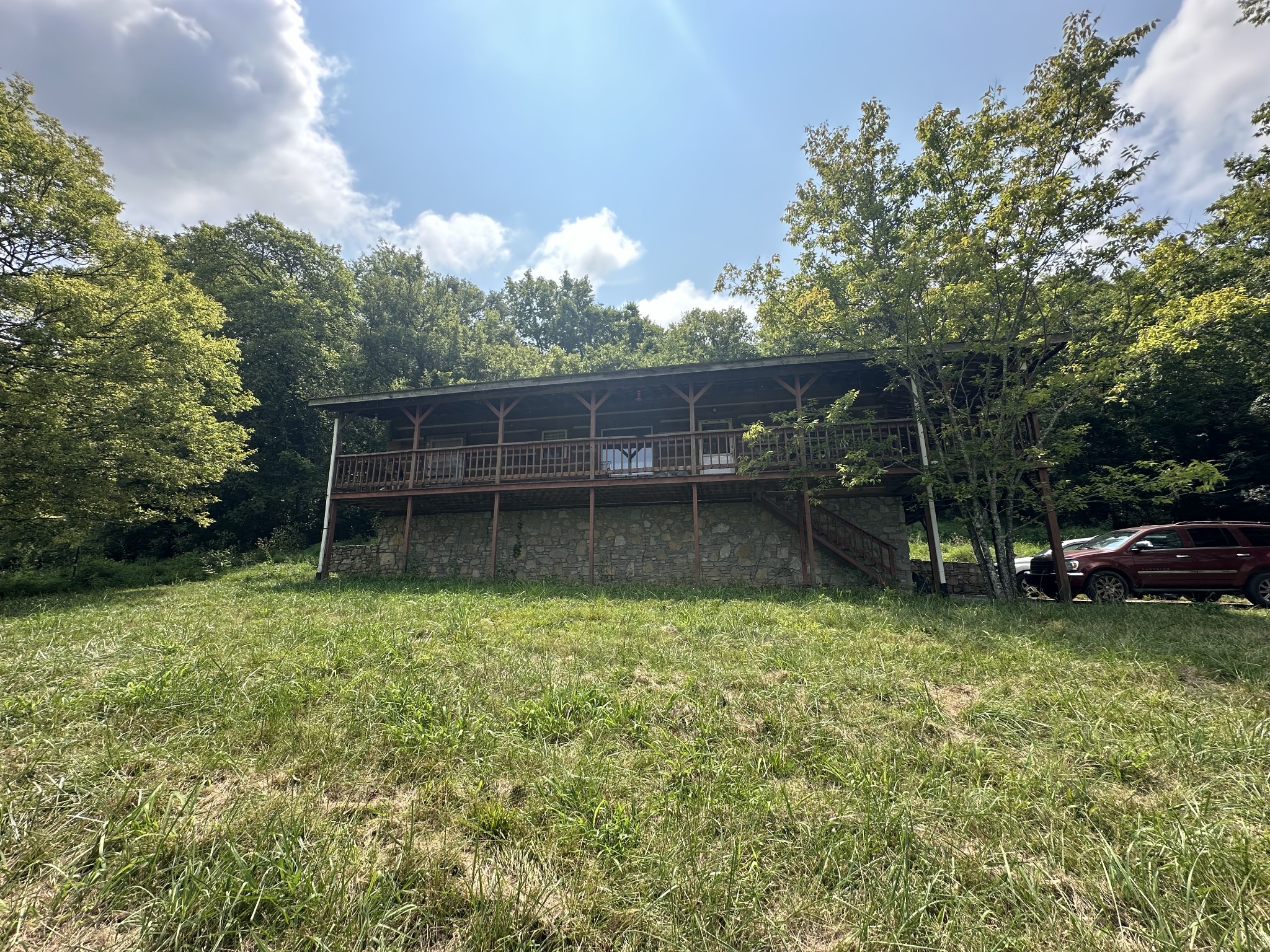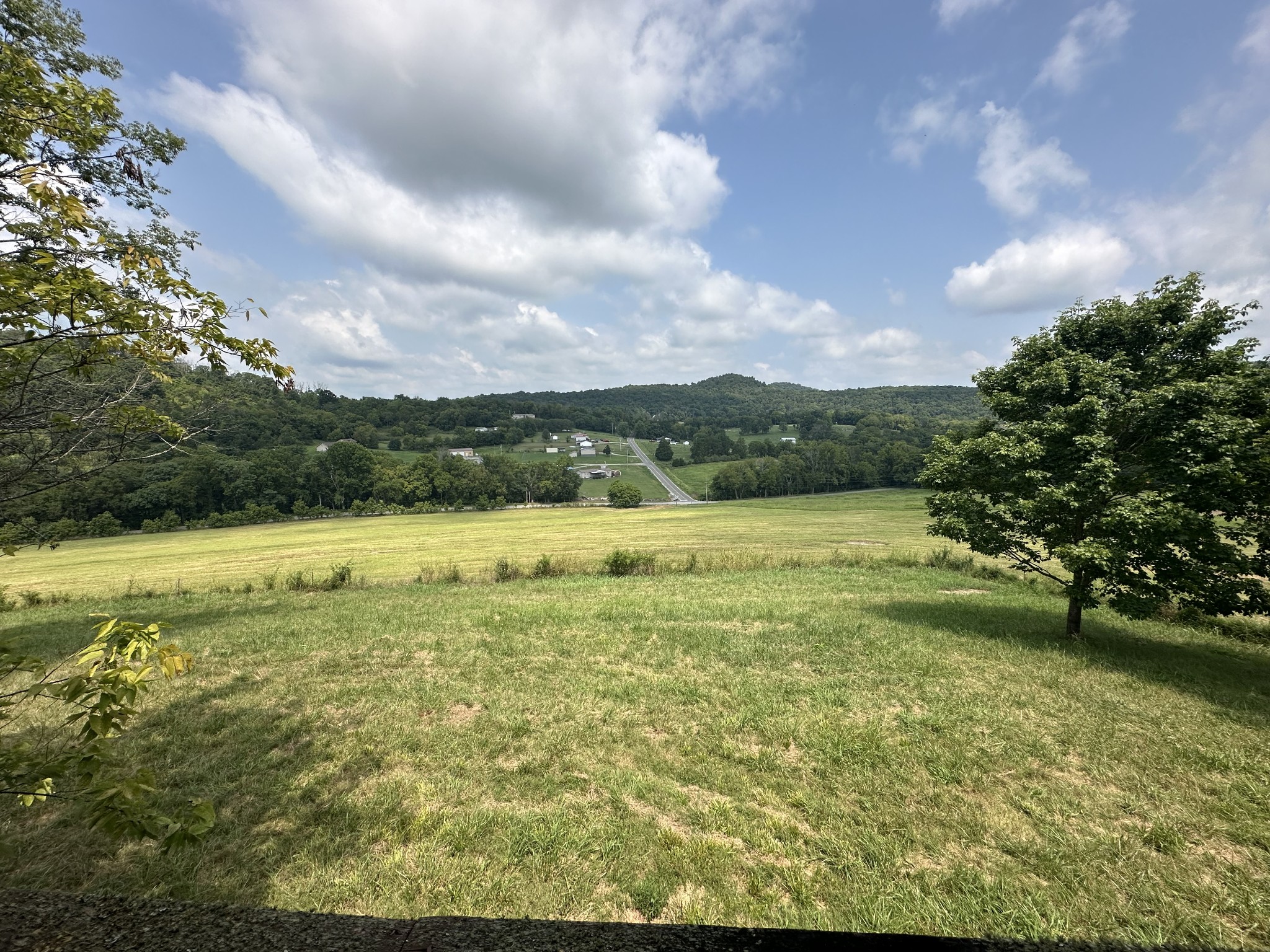6877 131st Circle Sw, OCALA, FL 34481
Property Photos

Would you like to sell your home before you purchase this one?
Priced at Only: $787,000
For more Information Call:
Address: 6877 131st Circle Sw, OCALA, FL 34481
Property Location and Similar Properties






- MLS#: OM693312 ( Residential )
- Street Address: 6877 131st Circle Sw
- Viewed: 158
- Price: $787,000
- Price sqft: $249
- Waterfront: No
- Year Built: 2025
- Bldg sqft: 3164
- Bedrooms: 4
- Total Baths: 3
- Full Baths: 2
- 1/2 Baths: 1
- Garage / Parking Spaces: 3
- Days On Market: 81
- Additional Information
- Geolocation: 29.1198 / -82.3366
- County: MARION
- City: OCALA
- Zipcode: 34481
- Subdivision: Rolling Hills Un 03
- Elementary School: Dunnellon Elementary School
- Middle School: Dunnellon Middle School
- High School: Dunnellon High School
- Provided by: PROFESSIONAL REALTY OF OCALA
- Contact: Maria Domizioli
- 352-421-9183

- DMCA Notice
Description
Under Construction. Under Construction. ICF INSULATED CONCRETE FORMS HOME that offers improved energy efficiency, thermal insulation, hurricane resistant, acoustic insulation with impressive strength and reliability. This is a New Spec Home for the growing Ocala area. Located in one of the most tranquil subdivision of Marion County, Rolling Hills, in a 1.54 acres lot. Build with 140 ft set back from the main road, this 2,284 sq ft interior living area + 880 sq ft of insulated garage home with standing seam metal roof, has 4 bedrooms, 3 bathrooms, an open concept kitchen / dining room / living room / entertainment area, large laundry/mud/utility room, 3 vehicles garage, plenty of closet space. Very high ceiling of almost 11' in the entire home and throughout XL large formatted porcelain tiles, custom designed kitchen with quartz island and countertops, smart appliances, downdraft ventilation system and more. Don't wait too long, this is the time to meet and purchase "your future home" or "custom build your home".
Description
Under Construction. Under Construction. ICF INSULATED CONCRETE FORMS HOME that offers improved energy efficiency, thermal insulation, hurricane resistant, acoustic insulation with impressive strength and reliability. This is a New Spec Home for the growing Ocala area. Located in one of the most tranquil subdivision of Marion County, Rolling Hills, in a 1.54 acres lot. Build with 140 ft set back from the main road, this 2,284 sq ft interior living area + 880 sq ft of insulated garage home with standing seam metal roof, has 4 bedrooms, 3 bathrooms, an open concept kitchen / dining room / living room / entertainment area, large laundry/mud/utility room, 3 vehicles garage, plenty of closet space. Very high ceiling of almost 11' in the entire home and throughout XL large formatted porcelain tiles, custom designed kitchen with quartz island and countertops, smart appliances, downdraft ventilation system and more. Don't wait too long, this is the time to meet and purchase "your future home" or "custom build your home".
Payment Calculator
- Principal & Interest -
- Property Tax $
- Home Insurance $
- HOA Fees $
- Monthly -
Features
Building and Construction
- Builder Model: NEW
- Builder Name: GML CONSTRUCTIONS INC
- Covered Spaces: 0.00
- Exterior Features: Other
- Fencing: Other
- Flooring: Tile
- Living Area: 2284.00
- Roof: Metal
Property Information
- Property Condition: Under Construction
Land Information
- Lot Features: Landscaped, Oversized Lot, Unpaved
School Information
- High School: Dunnellon High School
- Middle School: Dunnellon Middle School
- School Elementary: Dunnellon Elementary School
Garage and Parking
- Garage Spaces: 3.00
- Open Parking Spaces: 0.00
- Parking Features: Driveway, Ground Level, Other
Eco-Communities
- Water Source: Well
Utilities
- Carport Spaces: 0.00
- Cooling: Central Air, Other
- Heating: Central, Electric, Heat Pump
- Pets Allowed: Yes
- Sewer: Septic Tank
- Utilities: Electricity Connected, Other, Underground Utilities, Water Connected
Finance and Tax Information
- Home Owners Association Fee: 0.00
- Insurance Expense: 0.00
- Net Operating Income: 0.00
- Other Expense: 0.00
- Tax Year: 2024
Other Features
- Appliances: Convection Oven, Cooktop, Dishwasher, Disposal, Dryer, Electric Water Heater, Other, Refrigerator, Washer, Wine Refrigerator
- Country: US
- Furnished: Unfurnished
- Interior Features: Ceiling Fans(s), Eat-in Kitchen, High Ceilings, Open Floorplan, Primary Bedroom Main Floor, Smart Home, Thermostat, Walk-In Closet(s)
- Legal Description: SEC 07 TWP 16 RGE 20 PLAT BOOK L PAGE 023 ROLLING HILLS UNIT 3 BLK 100 LOT 15
- Levels: One
- Area Major: 34481 - Ocala
- Occupant Type: Vacant
- Parcel Number: 3493-100-015
- Possession: Close Of Escrow
- Style: Contemporary, Custom, Other
- View: Garden
- Views: 158
- Zoning Code: R1
Nearby Subdivisions
Alendel
Breezewood Estates
Candler Hills
Candler Hills East
Candler Hills East Ph 01 Un C
Candler Hills East Ph 01 Un E
Candler Hills East Ph 1 Un H
Candler Hills East Ph I Un B
Candler Hills East Ph I Un Bcd
Candler Hills East Ph I Uns E
Candler Hills East Un B Ph 01
Candler Hills W The Sanctuary
Candler Hills West
Candler Hills West On Top Of
Candler Hills West Kestrel
Candler Hills West Pod P R
Candler Hills West Pod Q
Candler Hills West Stonebridge
Circle Square Woods
Circle Square Woods Y
Crescent Rdg Ph Iii
Fountain Fox Farms
Fricano Pichowski Acres
Greentree Acres
Kingsland Country Estate
Lancala Farms Un 03
Liberty Village
Liberty Village Phase 1
Liberty Village Ph 1
Liberty Village Phase 1
Longleaf Rdg Ph Iii
Longleaf Rdg Ph1
Longleaf Rdg Phase Ii
Marion Oaks Un 10
Not In Hernando
Not On List
Oak Run
Oak Run 05
Oak Run Country Cljub
Oak Run Nbhd 08a
Oak Run Nbrhd 01
Oak Run Nbrhd 02
Oak Run Nbrhd 03
Oak Run Nbrhd 04
Oak Run Nbrhd 05
Oak Run Nbrhd 06
Oak Run Nbrhd 08 B
Oak Run Nbrhd 08a
Oak Run Nbrhd 09b
Oak Run Nbrhd 10
Oak Run Nbrhd 11
Oak Run Nbrhd 12
Oak Run Neighborhood 05
Oak Run Neighborhood 07
Oak Run Neighborhood 08b
Oak Run Neighborhood 10
Oak Run Neighborhood 11
Oak Run Nieghborhood 08b
Oak Run Ph 01 Nbrhd 01
Oak Run Woodside
Oak Run Woodside Tr
Oak Trace Villas
Oak Trace Villas Ph 01
On Top Of The World
On Top Of The World Candler
On Top Of The World Avalon
On Top Of The World Circle Sq
On Top Of The World Long Leaf
On Top Of The World Longleaf
On Top Of The World Weybourne
On Top Of The World Avalon 1
On Top Of The World Central
On Top Of The World Central Re
On Top Of The World Longleaf R
On Top Of The World Phase 1a
On Top Of The World Prcl C
On Top Of The Worldprovidence
On Topthe World
On Topthe World Avalon Ph 7
On Topthe World Central Sec 03
On Topthe World Central Veste
On Topthe World Ph 01 A Sec 01
On Topthe World Prcl C Ph 01a
On Topworld Ph 01a Sec 05
On Topworld Ph 01a Sec A
On Topworld Ph 01b Sec 06
On Topworld Prcl A Ph Ia Sec
Other
Otowcandler Hills
Palm Cay
Pine Run Estate
Pine Run Estates
Pine Run Estates Ii
Rainbow Park
Rainbow Park 02
Rainbow Park Sfr Vac
Rainbow Park Un 01
Rainbow Park Un 02
Rainbow Park Un 03
Rainbow Park Un 04
Rainbow Park Un 2
Rainbow Park Un 3
Rainbow Park Un 4
Rainbow Park Un O3
Rainbow Park Vac
Rainbow Pk Un 3
Rolling Hills
Rolling Hills Un 03
Rolling Hills Un 04
Rolling Hills Un 05
Rolling Hills Un 5
Rolling Hills Un Five
Rolling Hills Un Four
Southeastern Tung Land Co
Stone Creek
Stone Creek Del Webb
Stone Creek Del Webb Silver G
Stone Creek By Del Webb
Stone Creek By Del Webb Longl
Stone Creek By Del Webb Bridle
Stone Creek By Del Webb Fairfi
Stone Creek By Del Webb Lexing
Stone Creek By Del Webb Sarato
Stone Creek By Del Webb Sundan
Stone Creek By Del Webbarlingt
Stone Creek By Del Webbbuckhea
Stone Creek By Del Webblonglea
Stone Creek By Del Webbpinebro
Stone Creek By Del Webbsanta F
Stone Creek By Del Webbsebasti
Stone Creek Nottingham Ph 1
Stone Creekdel Webb Pinebrook
Stone Crk
Stone Crk By Del Webb
Stone Crk By Del Webb Bridlewo
Stone Crk By Del Webb Longleaf
Stone Crk By Del Webb Nottingh
Stone Crk By Del Webb Sandalwo
Stone Crk By Del Webb Sar
Stone Crk By Del Webb Wellingt
Stone Crk By Del Webb Weston P
Stone Crk Ph 2a
Stone Crkdel Webb Arlingon Ph
Stone Crkdel Webb Arlington 7
Stone Crkdel Webb Arlington P
Stone Crkdel Webb Weston Ph 1
Top Of The World
Westwood Acres North
Westwood Acres South
Weybourne Landing
Weybourne Landing On Top Of T
Weybourne Landing On Top Of Th
Weybourne Landing Phase 1a
Weybourne Landing Phase 1a; We
Weybourne Landing Phase 1b
Weybourne Lndg
Weybourne Lndg Ph 1a
Weybourne Lndg Ph 1d
Windsor
York Hill
Contact Info

- Barbara Kleffel, REALTOR ®
- Southern Realty Ent. Inc.
- Office: 407.869.0033
- Mobile: 407.808.7117
- barb.sellsorlando@yahoo.com



