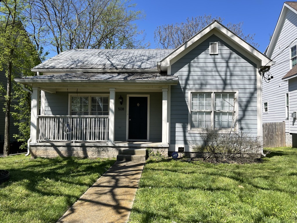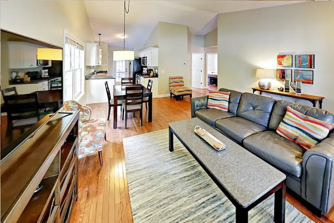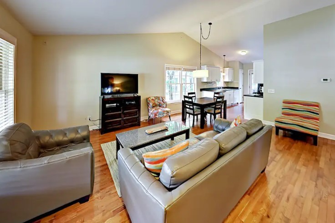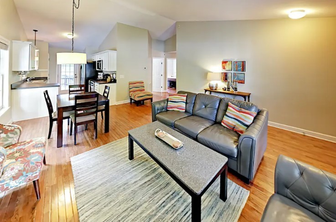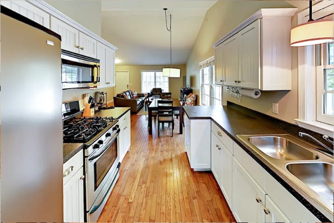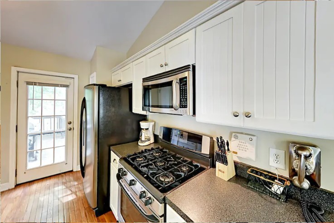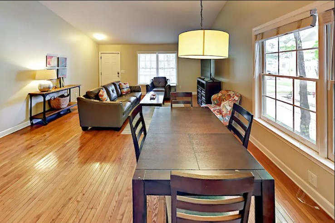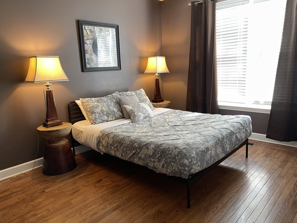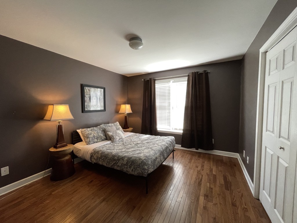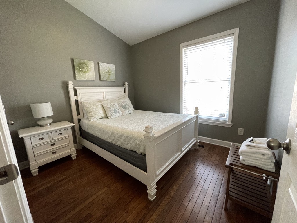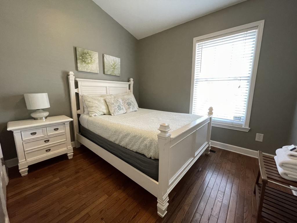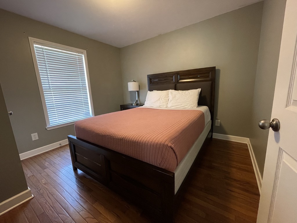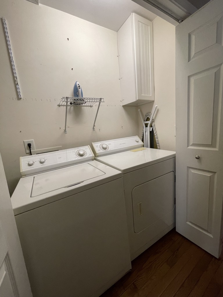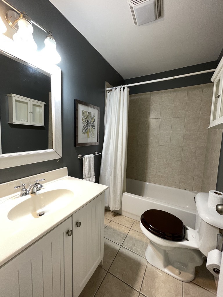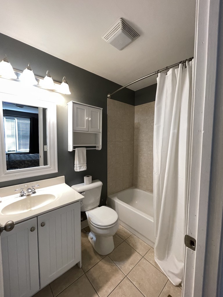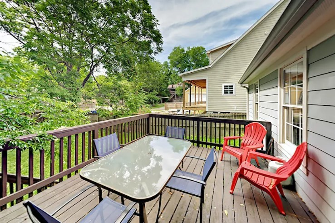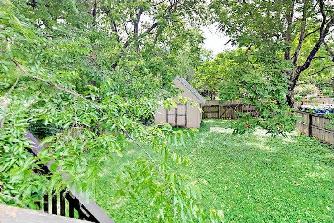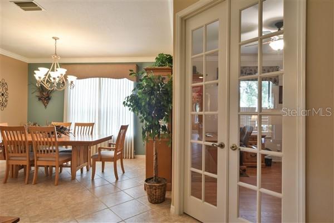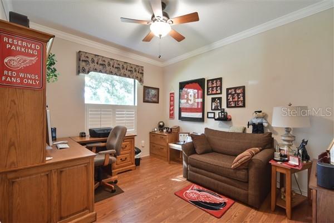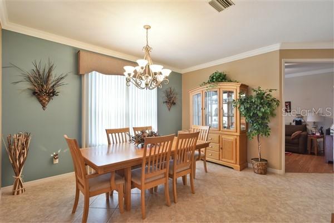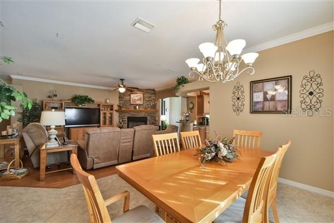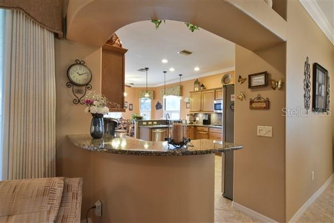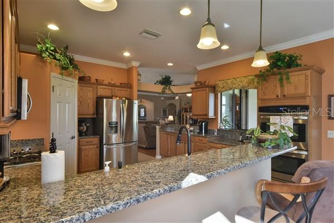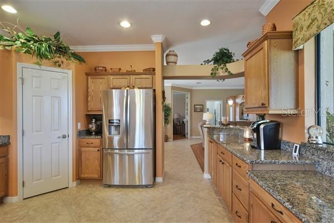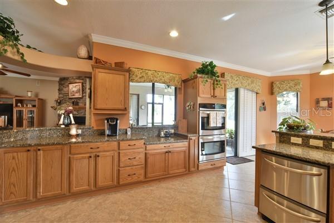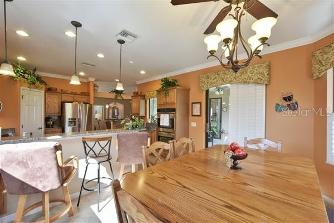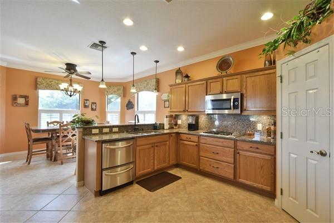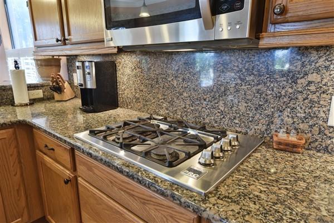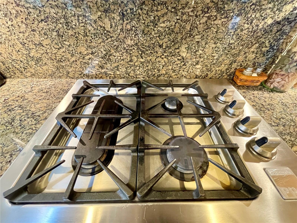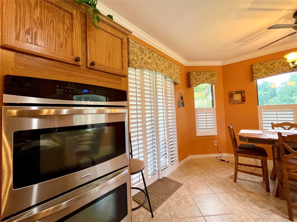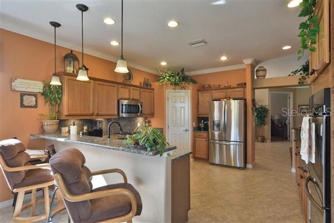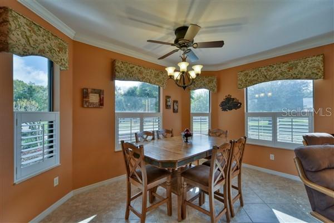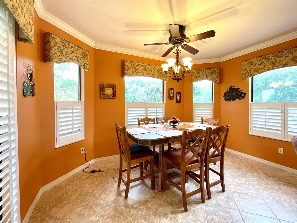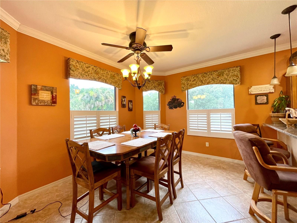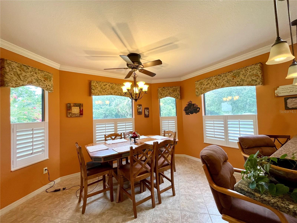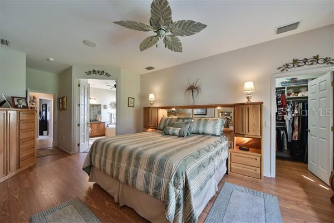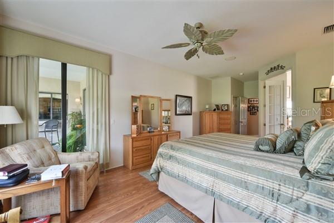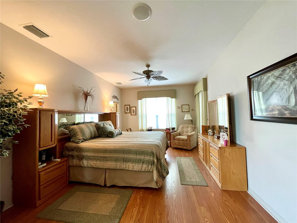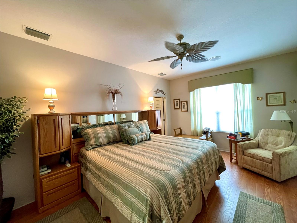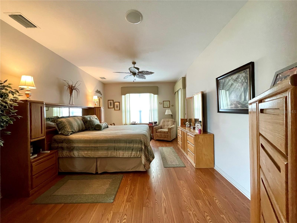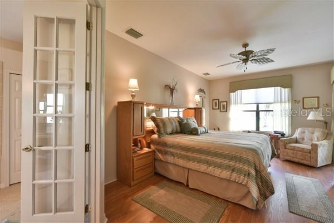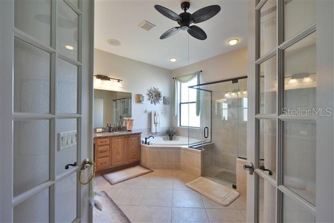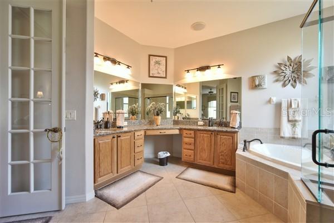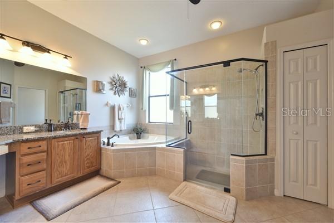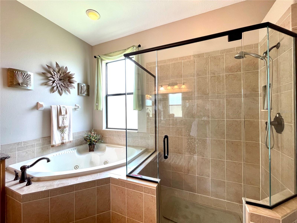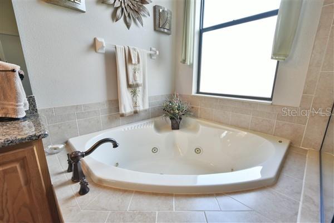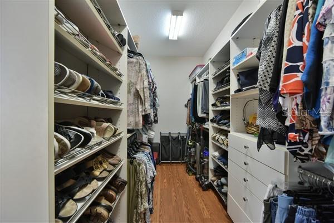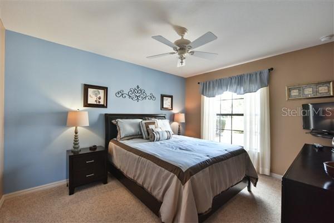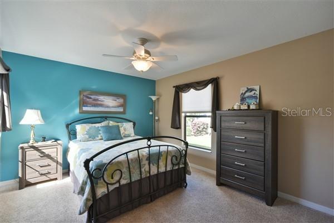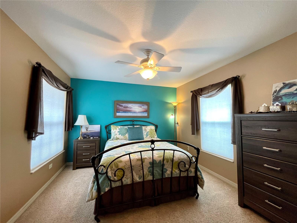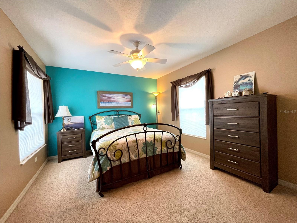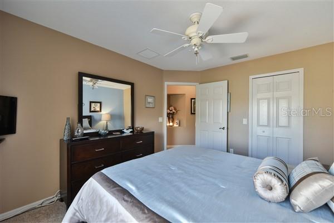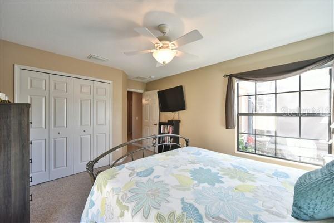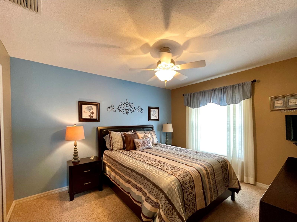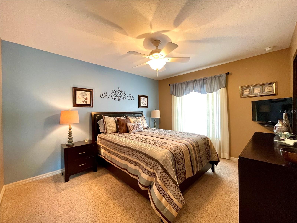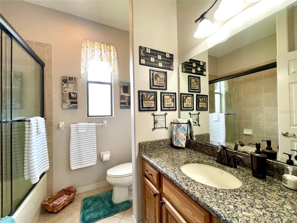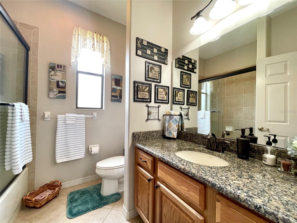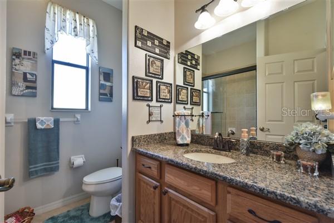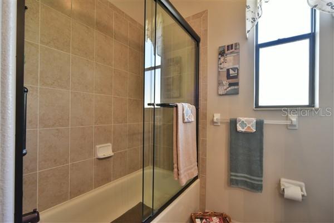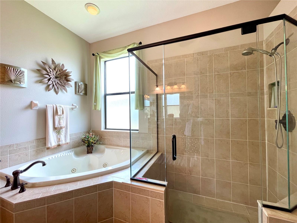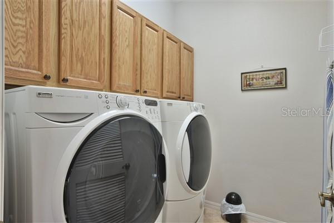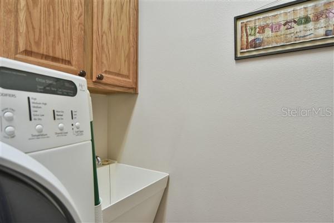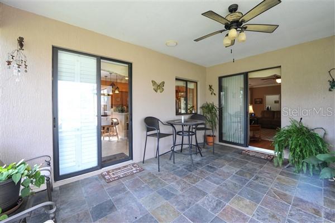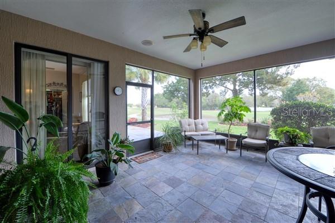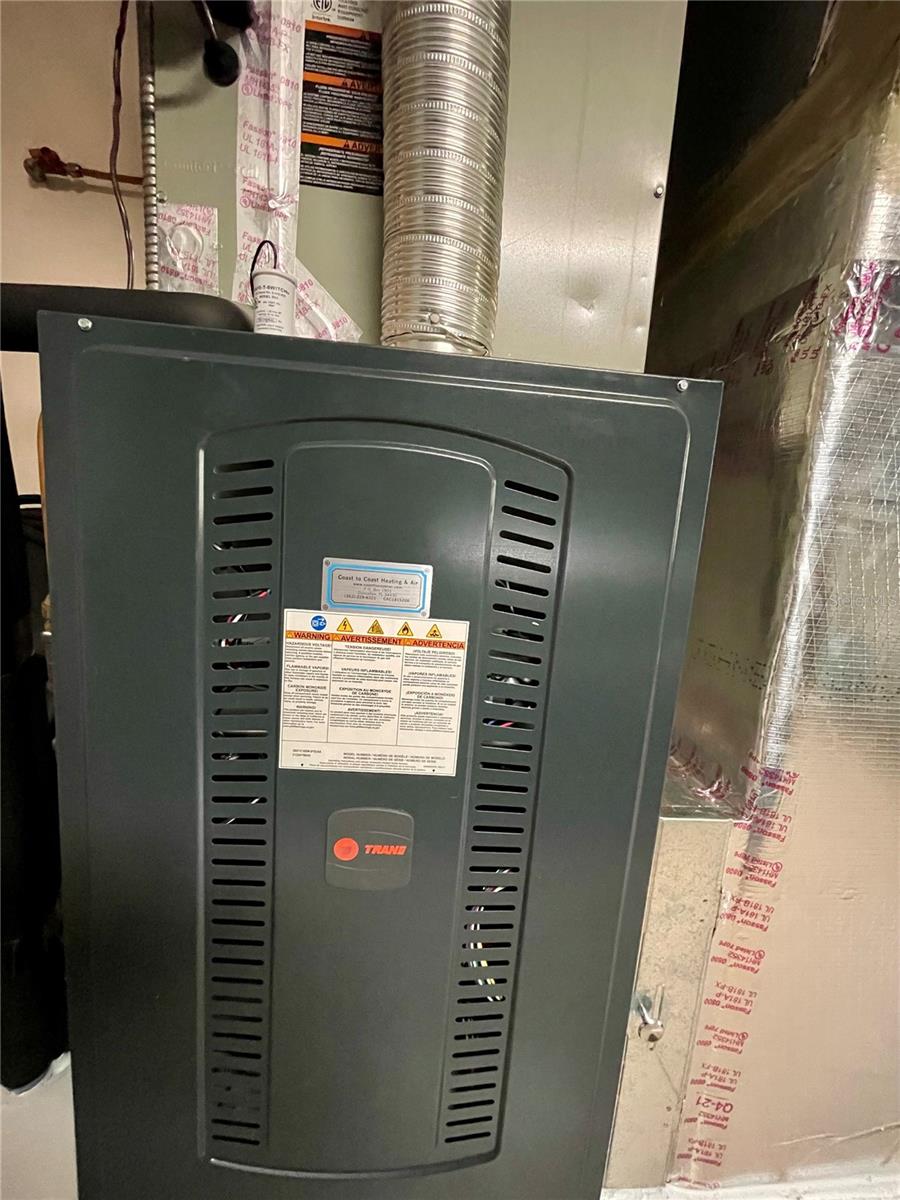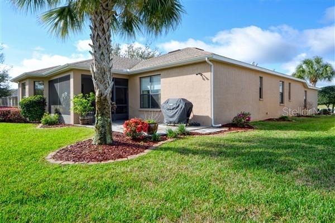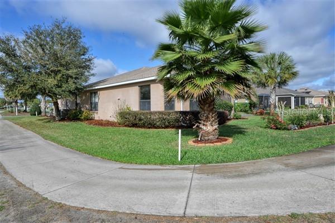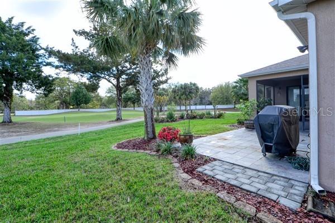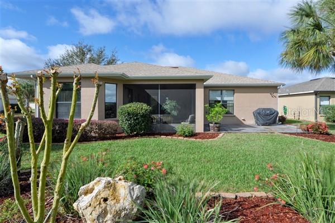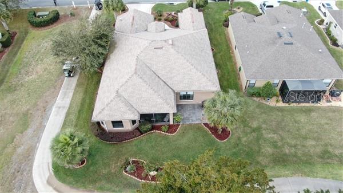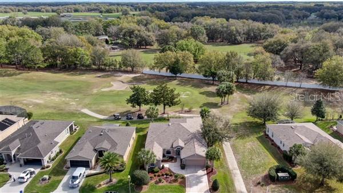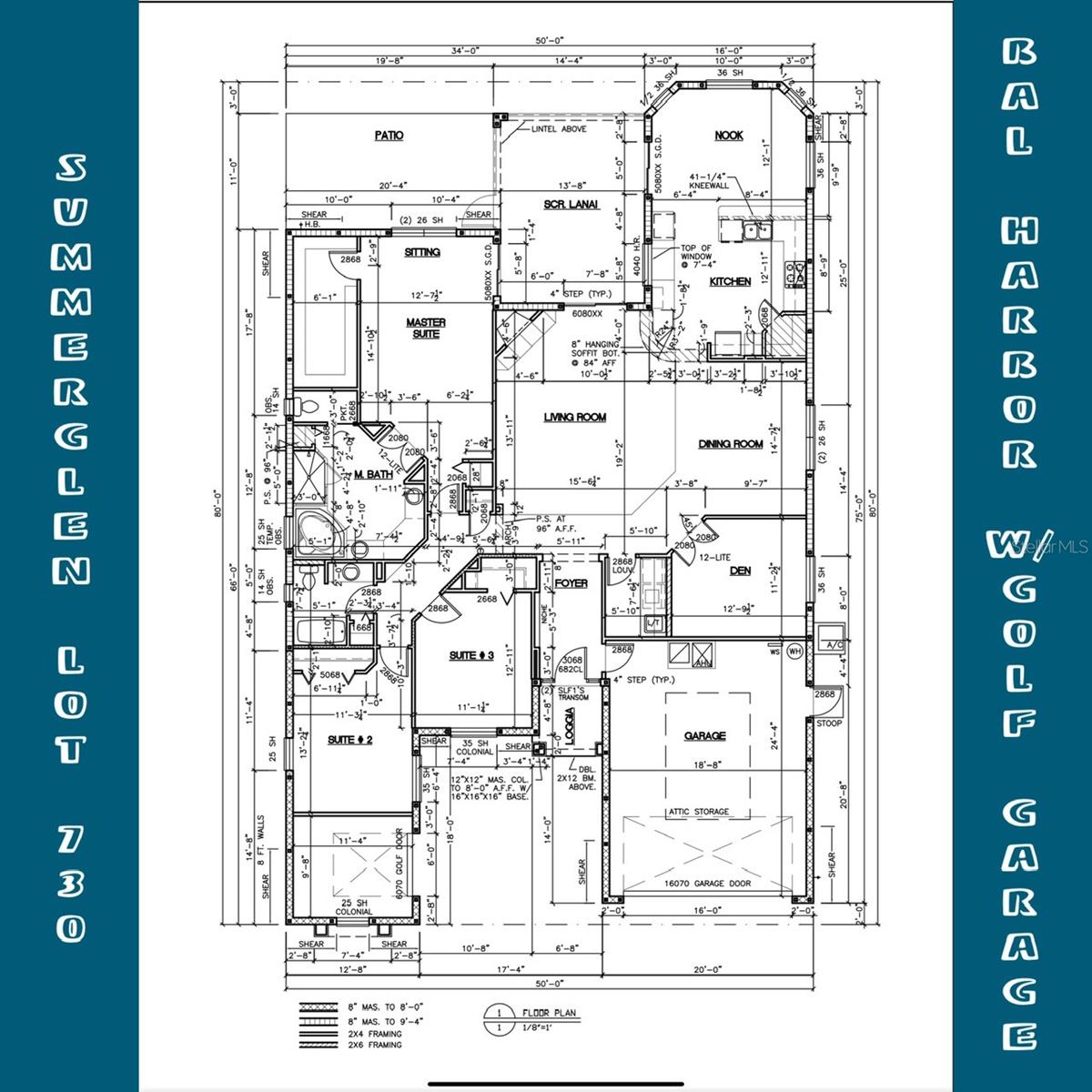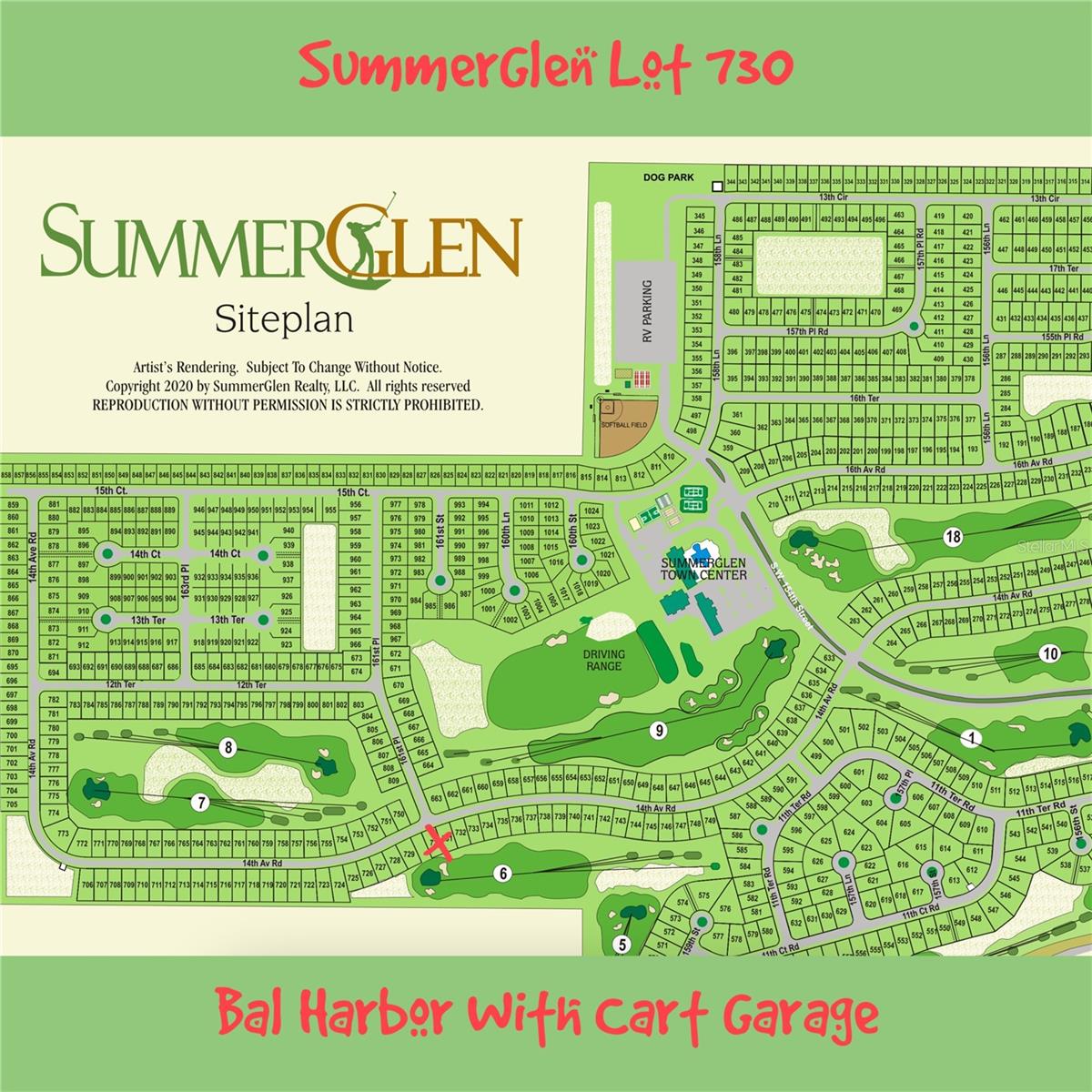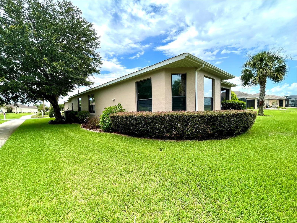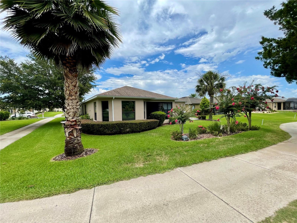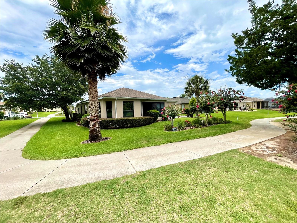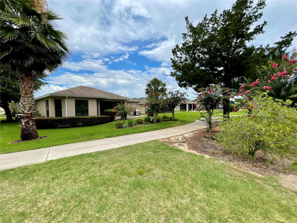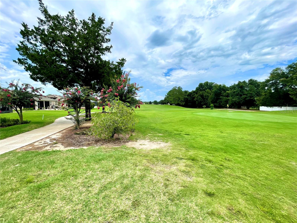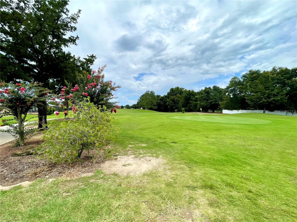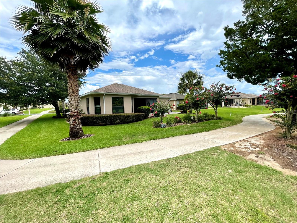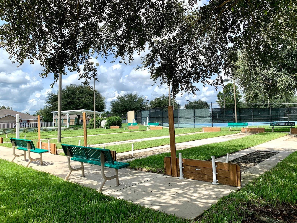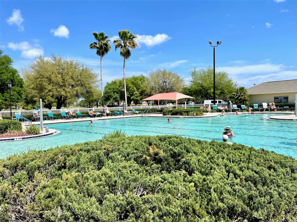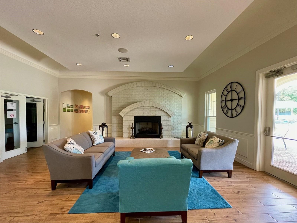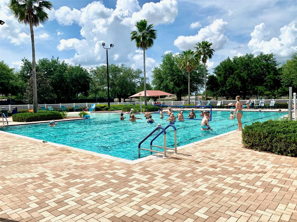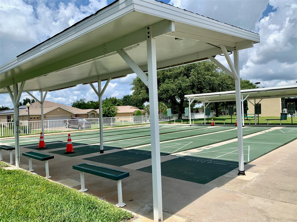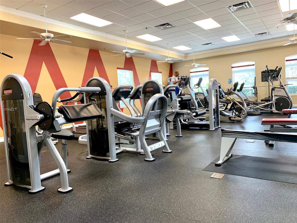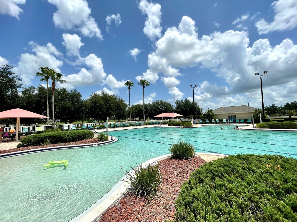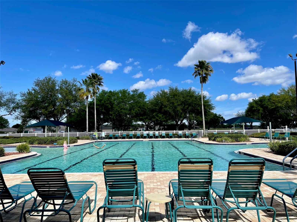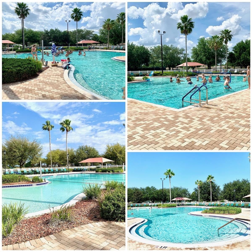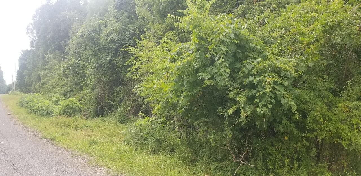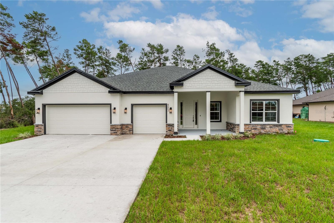16151 14th Avenue Road, OCALA, FL 34473
Property Photos
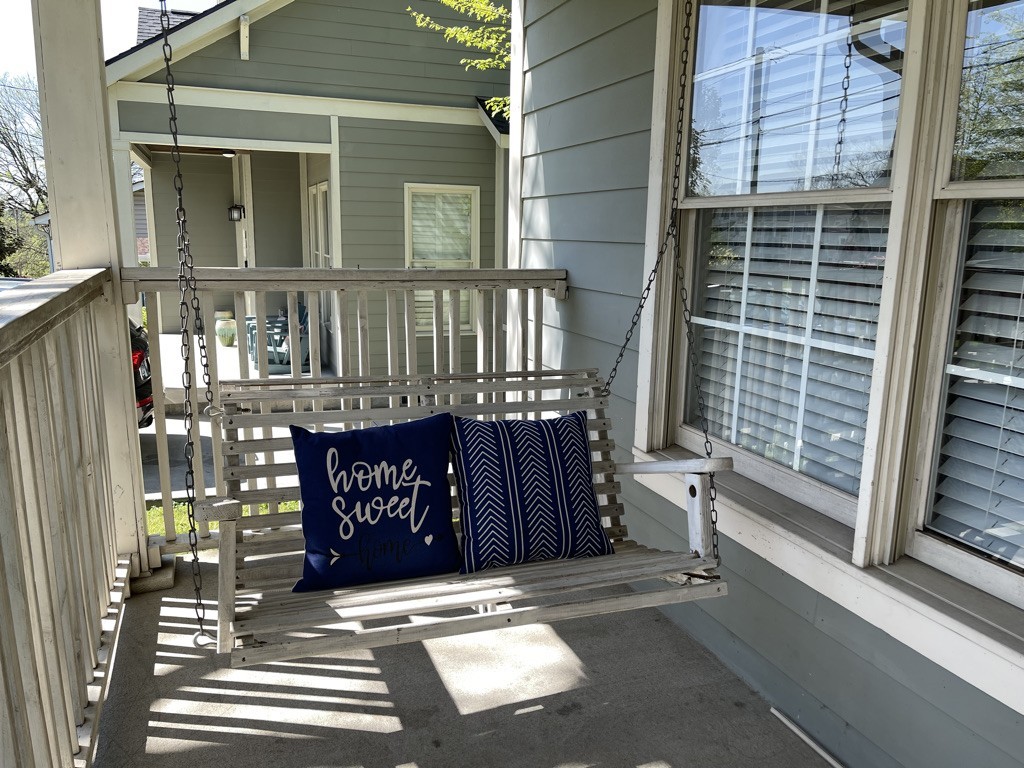
Would you like to sell your home before you purchase this one?
Priced at Only: $399,730
For more Information Call:
Address: 16151 14th Avenue Road, OCALA, FL 34473
Property Location and Similar Properties
- MLS#: OM680848 ( Residential )
- Street Address: 16151 14th Avenue Road
- Viewed: 55
- Price: $399,730
- Price sqft: $120
- Waterfront: No
- Year Built: 2009
- Bldg sqft: 3334
- Bedrooms: 3
- Total Baths: 2
- Full Baths: 2
- Garage / Parking Spaces: 2
- Days On Market: 182
- Additional Information
- Geolocation: 28.9872 / -82.1476
- County: MARION
- City: OCALA
- Zipcode: 34473
- Subdivision: Summerglen
- Provided by: SUMMERGLEN REALTY,LLC
- Contact: Melissa Powell
- 352-245-0184

- DMCA Notice
-
DescriptionThis prestigious bal harbor floorplan boasts so many upgrades! From the beautiful stone front accents and additional golf garage with side entry allowing extra hardscape for cart parking and more; you will benefit from this homes comforting options on every level. Welcoming foyer entry leads to a sizeable great room featuring a custom stone wall with gas fireplace that lends warmth and atmosphere to every day of the year. Extra cozy office/den with french doors adjacent to dining and great room adds just a touch of privacy to be used any number of ways such as a day to day workspace or a place to enjoy tv or meditation apart from the main living areas. Crown molding plus upgraded lighting and fans throughout further complement every aspect of this footprint along with a cooks kitchen that sports an abundance of real wood cabinetry, large pantry, and granite counters. Enjoy a gas stovetop, stainless double ovens and slide outs in the cabinets for extra storage in addition to the granite breakfast bartop and a large gathering nook overlooking the golf course. Huge master suite includes linen closet plus spacious walk in closet with built ins, and will accommodate multiple pieces of large furniture. Wide open master bathroom offers private water closet, french doors, granite counters, double vanity with makeup area, linen closet and a garden jetted tub as well as a custom glass enclosed shower. Extended garage allows room for a truck and the separate cart garage can be used as extra storage or to house a cart or cycle. Beautiful views with lots of natural wonder await you all year round from your private screened lanai on summerglens impeccably maintained lot 730. Exterior paint and 5 ton 15 seer hvac july 2022.
Payment Calculator
- Principal & Interest -
- Property Tax $
- Home Insurance $
- HOA Fees $
- Monthly -
Features
Building and Construction
- Builder Model: Bal Harbor with Golf Garage
- Builder Name: FLORIDA LEISURE
- Covered Spaces: 0.00
- Exterior Features: Irrigation System
- Flooring: Carpet, Laminate, Tile
- Living Area: 2468.00
- Roof: Shingle
Land Information
- Lot Features: Cleared
Garage and Parking
- Garage Spaces: 2.00
- Parking Features: Driveway, Garage Door Opener, Golf Cart Garage, Split Garage
Eco-Communities
- Pool Features: Other
- Water Source: Public
Utilities
- Carport Spaces: 0.00
- Cooling: Central Air
- Heating: Gas
- Pets Allowed: Cats OK, Dogs OK
- Sewer: Public Sewer
- Utilities: Cable Connected, Electricity Connected, Natural Gas Connected, Sewer Connected, Street Lights, Underground Utilities, Water Connected
Amenities
- Association Amenities: Cable TV, Clubhouse, Fence Restrictions, Fitness Center, Gated, Golf Course, Pickleball Court(s), Playground, Pool, Recreation Facilities, Security, Shuffleboard Court, Spa/Hot Tub, Tennis Court(s)
Finance and Tax Information
- Home Owners Association Fee Includes: Cable TV, Pool, Internet, Private Road, Recreational Facilities, Trash
- Home Owners Association Fee: 345.00
- Net Operating Income: 0.00
- Tax Year: 2023
Other Features
- Appliances: Dishwasher, Disposal, Dryer, Gas Water Heater, Microwave, Range, Refrigerator, Washer
- Association Name: First Services
- Association Phone: 352-245-0432
- Country: US
- Interior Features: Built-in Features, Ceiling Fans(s), Eat-in Kitchen, Living Room/Dining Room Combo, Open Floorplan, Solid Surface Counters, Solid Wood Cabinets, Walk-In Closet(s), Window Treatments
- Legal Description: SEC 30 TWP 17 RGE 21 PLAT BOOK 011 PAGE 033 SUMMERGLEN PHASE 5 LOT 730
- Levels: One
- Area Major: 34473 - Ocala
- Occupant Type: Owner
- Parcel Number: 4464-500-730
- View: Golf Course
- Views: 55
- Zoning Code: PUD
Similar Properties
Nearby Subdivisions
Aspire At Marion Oaks
Ctry Estate Buffington Add
Huntington Ridge
Kingsland Country Estate
Marion Oak
Marion Oak Un 5
Marion Oaks
Marion Oaks 01
Marion Oaks 02
Marion Oaks 03
Marion Oaks 04
Marion Oaks 05
Marion Oaks 06
Marion Oaks 10
Marion Oaks 11
Marion Oaks 4
Marion Oaks 6
Marion Oaks North
Marion Oaks Un 01
Marion Oaks Un 02
Marion Oaks Un 03
Marion Oaks Un 04
Marion Oaks Un 05
Marion Oaks Un 06
Marion Oaks Un 07
Marion Oaks Un 09
Marion Oaks Un 1
Marion Oaks Un 10
Marion Oaks Un 11
Marion Oaks Un 12
Marion Oaks Un 2
Marion Oaks Un 3
Marion Oaks Un 4
Marion Oaks Un 6
Marion Oaks Un 7
Marion Oaks Un 9
Marion Oaks Un Eleven
Marion Oaks Un Five
Marion Oaks Un Four
Marion Oaks Un Four Sub
Marion Oaks Un Nine
Marion Oaks Un One
Marion Oaks Un Seven
Marion Oaks Un Six
Marion Oaks Un Ten
Marion Oaks Un Three
Marion Oaks Un Twelve
Ocala Estate
Ocala Waterway Estate
Sec 24 Twp 17 Rge 22 Plat Book
Shady Road Acres
Shady Road Farms Tr 07
Shady Road Farmspedro Ranches
Summerglen
Summerglen Ph 02
Summerglen Ph 03
Summerglen Ph 04
Summerglen Ph 05
Summerglen Ph 6a
Summerglen Ph I
Summerglen Phase 6a
Timberridge
Turning Pointe Estate
Waterways Estates
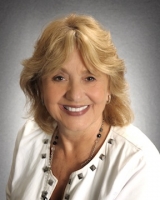
- Barbara Kleffel, REALTOR ®
- Southern Realty Ent. Inc.
- Office: 407.869.0033
- Mobile: 407.808.7117
- barb.sellsorlando@yahoo.com


