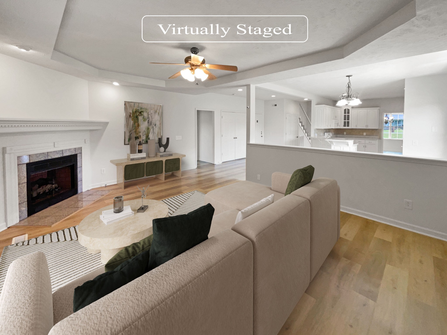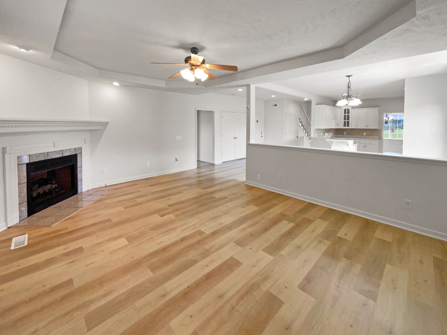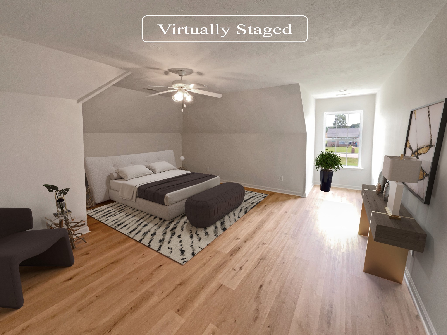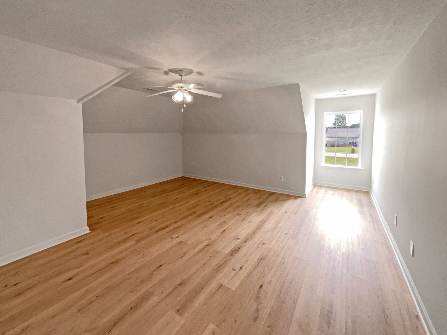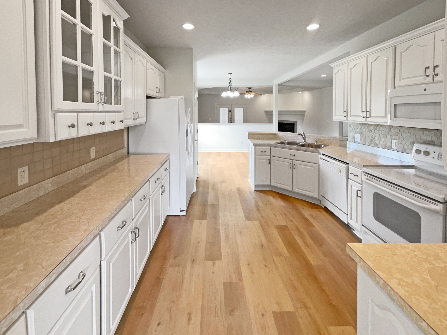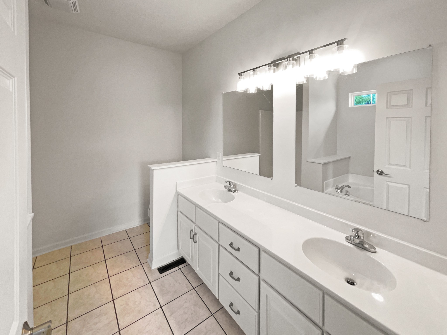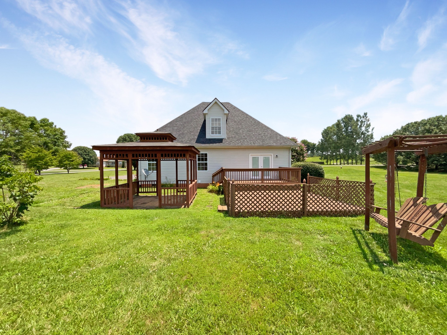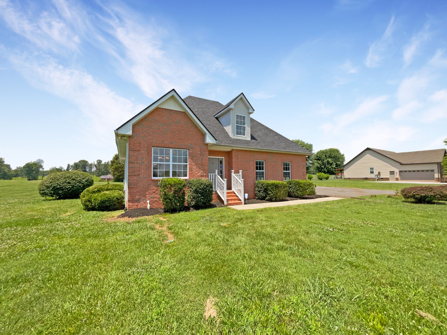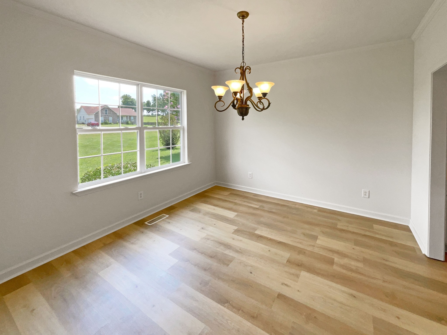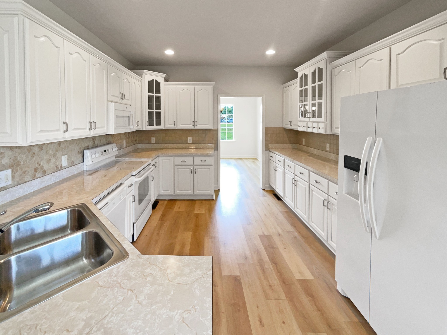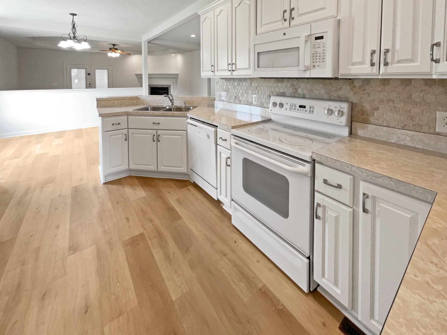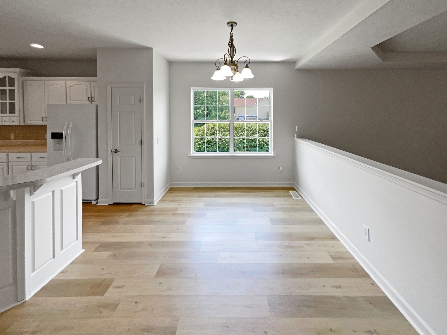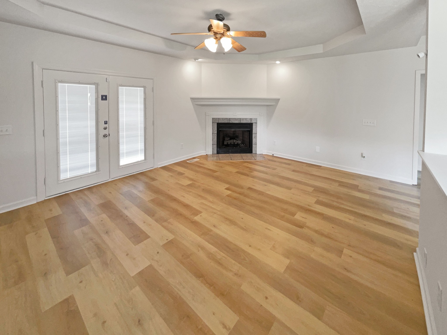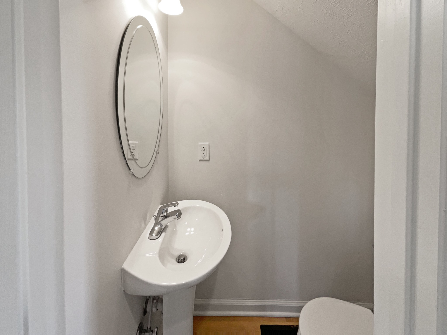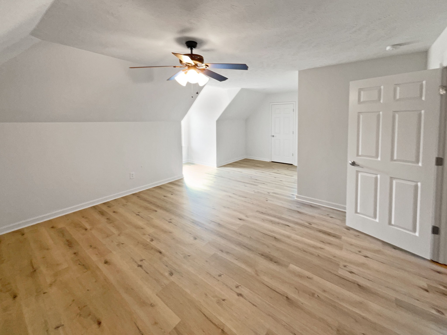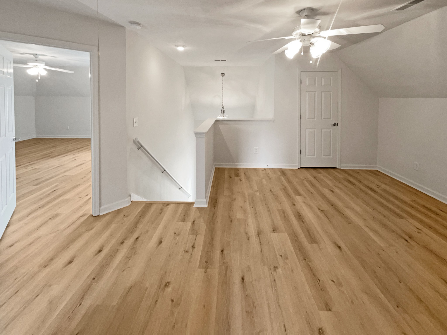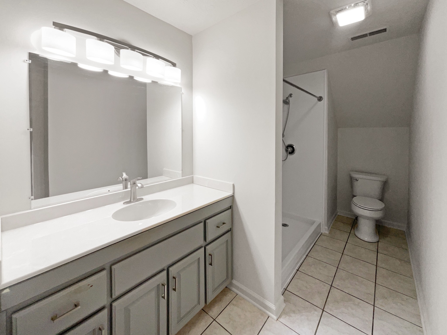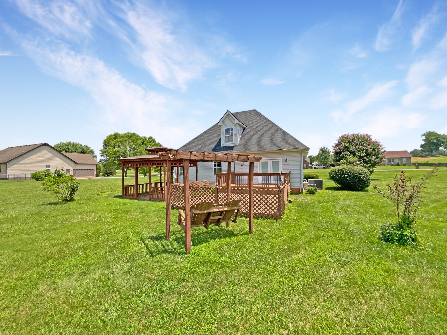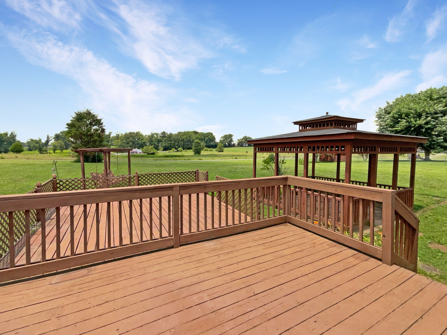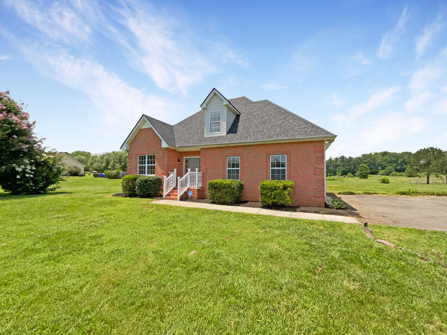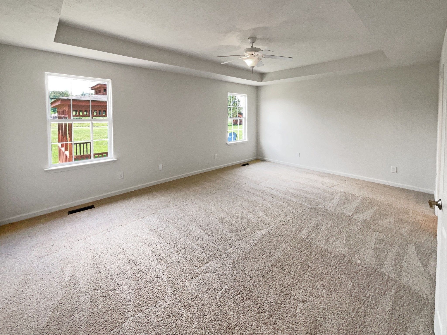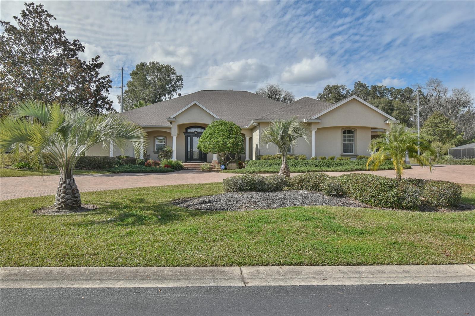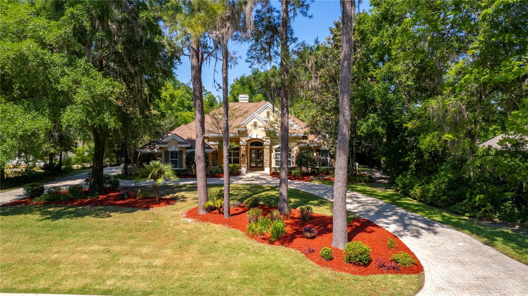7086 12th Circle, OCALA, FL 34480
Property Photos
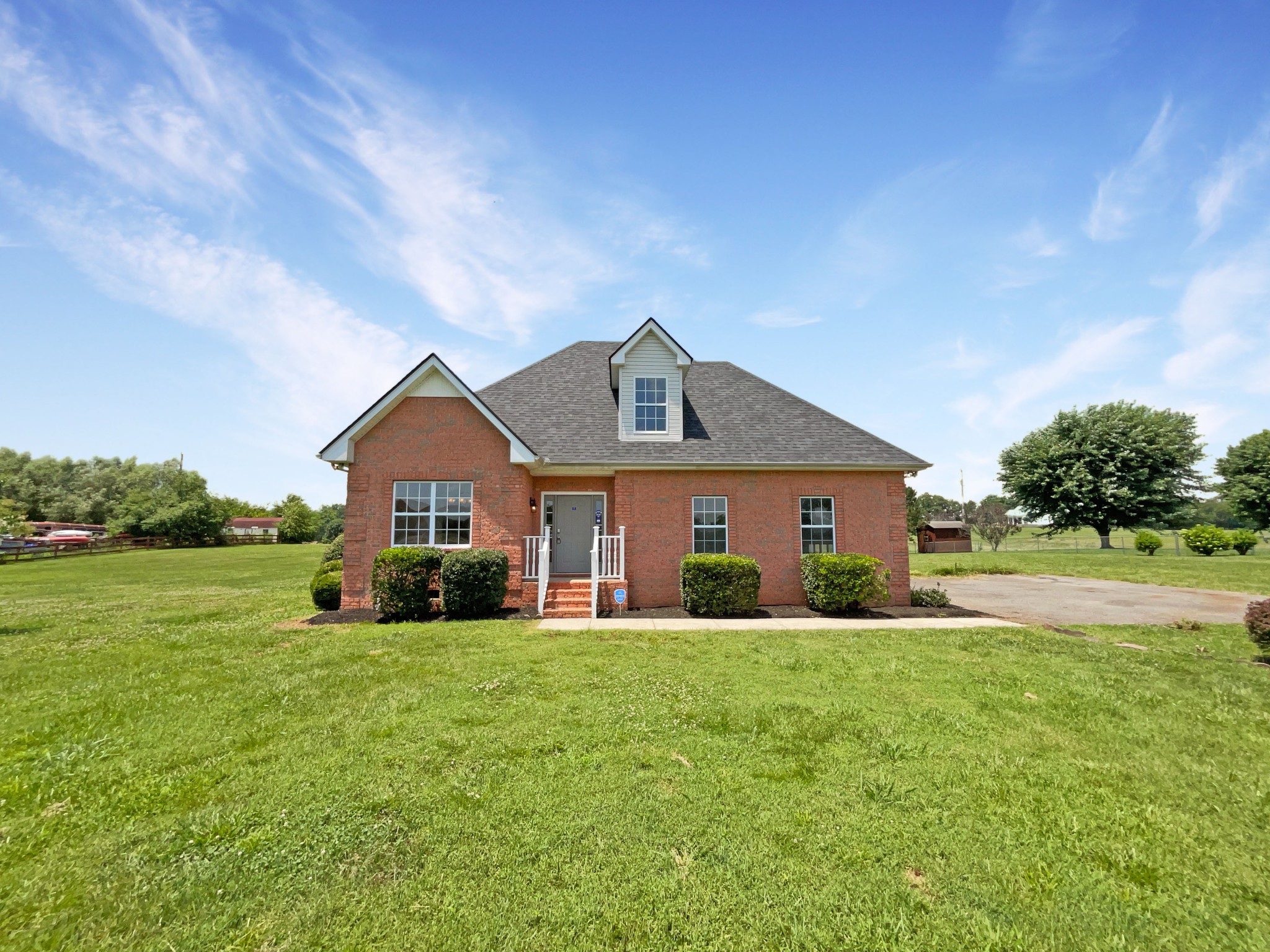
Would you like to sell your home before you purchase this one?
Priced at Only: $899,000
For more Information Call:
Address: 7086 12th Circle, OCALA, FL 34480
Property Location and Similar Properties






- MLS#: OM675546 ( Residential )
- Street Address: 7086 12th Circle
- Viewed: 188
- Price: $899,000
- Price sqft: $214
- Waterfront: No
- Year Built: 1997
- Bldg sqft: 4202
- Bedrooms: 4
- Total Baths: 4
- Full Baths: 3
- 1/2 Baths: 1
- Garage / Parking Spaces: 2
- Days On Market: 380
- Additional Information
- Geolocation: 29.1127 / -82.1123
- County: MARION
- City: OCALA
- Zipcode: 34480
- Subdivision: Country Clubocala Un 01
- Elementary School: Shady Hill Elementary School
- Middle School: Belleview Middle School
- High School: Belleview High School
- Provided by: ROBERTS REAL ESTATE INC
- Contact: Mary Beth Elliott
- 352-351-0011

- DMCA Notice
Description
Spacious 4 bedroom, 3.5 bath with study, nestled within the Country Club of Ocala and located on the 3rd hole of the golf course. Upon entering, you are greeted by the the formal dining room and the staircase that leads to the second floor. Adjacent to these is the study, which features built ins, ideal for working from home. The heart of the home lies within the spacious kitchen, with ample cabinetry, and an eat in area overlooking the sparkling pool. Retreat to the main floor master suite, with walk in closets and master bath with separate tub and shower. Upstairs, discover three generously sized guest bedrooms, providing privacy for family and visitors alike. One guest bedroom enjoys the convenience of its own private bath, while the remaining bedrooms share a bath. Step outside to your private lanai and pool, creating the perfect setting for outdoor entertaining or simply enjoying the Florida sunshine. The brick paved pool deck adds a nice touch to this outdoor space. Located within the Country Club of Ocala, for an additional membership fee, residents can enjoy the an 18 hole golf course, tennis courts, pickleball courts, a gym and more!
Description
Spacious 4 bedroom, 3.5 bath with study, nestled within the Country Club of Ocala and located on the 3rd hole of the golf course. Upon entering, you are greeted by the the formal dining room and the staircase that leads to the second floor. Adjacent to these is the study, which features built ins, ideal for working from home. The heart of the home lies within the spacious kitchen, with ample cabinetry, and an eat in area overlooking the sparkling pool. Retreat to the main floor master suite, with walk in closets and master bath with separate tub and shower. Upstairs, discover three generously sized guest bedrooms, providing privacy for family and visitors alike. One guest bedroom enjoys the convenience of its own private bath, while the remaining bedrooms share a bath. Step outside to your private lanai and pool, creating the perfect setting for outdoor entertaining or simply enjoying the Florida sunshine. The brick paved pool deck adds a nice touch to this outdoor space. Located within the Country Club of Ocala, for an additional membership fee, residents can enjoy the an 18 hole golf course, tennis courts, pickleball courts, a gym and more!
Payment Calculator
- Principal & Interest -
- Property Tax $
- Home Insurance $
- HOA Fees $
- Monthly -
Features
Building and Construction
- Covered Spaces: 0.00
- Exterior Features: Sliding Doors
- Flooring: Carpet, Tile, Wood
- Living Area: 3352.00
- Roof: Shingle
Property Information
- Property Condition: Completed
School Information
- High School: Belleview High School
- Middle School: Belleview Middle School
- School Elementary: Shady Hill Elementary School
Garage and Parking
- Garage Spaces: 2.00
- Open Parking Spaces: 0.00
Eco-Communities
- Pool Features: Gunite, In Ground, Screen Enclosure
- Water Source: Well
Utilities
- Carport Spaces: 0.00
- Cooling: Central Air
- Heating: Heat Pump
- Pets Allowed: Yes
- Sewer: Septic Tank
- Utilities: Cable Connected, Electricity Connected
Finance and Tax Information
- Home Owners Association Fee: 1850.00
- Insurance Expense: 0.00
- Net Operating Income: 0.00
- Other Expense: 0.00
- Tax Year: 2023
Other Features
- Appliances: Built-In Oven, Cooktop, Dishwasher, Electric Water Heater, Refrigerator, Water Softener
- Association Name: Monica Berrios
- Association Phone: 3522183827
- Country: US
- Interior Features: Built-in Features, Ceiling Fans(s), Crown Molding, Eat-in Kitchen, Primary Bedroom Main Floor, Solid Surface Counters, Walk-In Closet(s), Window Treatments
- Legal Description: SEC 09 TWP 16 RGE 22 PLAT BOOK 002 PAGE 171 COUNTRY CLUB OF OCALA UNIT 1 LOT 17
- Levels: One
- Area Major: 34480 - Ocala
- Occupant Type: Vacant
- Parcel Number: 3634-017-000
- Views: 188
- Zoning Code: R1
Similar Properties
Nearby Subdivisions
8534ac In41622
Arbors
Bellechase
Bellechase Cedars
Bellechase Laurels
Bellechase Oak Hammock
Bellechase Villas
Bellechase Willows
Big Rdg Acres
Buffington Ridge Add Fog Lts 2
Cedars At Bellechase
Citrus Park
Cooperleaf
Copperleaf
Country Club Farms A Hamlet
Country Clubocala Un 01
Country Clubocala Un 02
Country Clubocala Un I
Country Estate
Dalton Woods
Dalton Woods 1st Add
Dixie Highway Farms
Falls Of Ocala
Florida Orange Grove Corp
Hawks 02
Hawks Landing
Hawks Lndg
Hicliff Heights
High Pointe
Huntington
Indian Pine
Indian Pines Add 01
Indian Pines V
Kozicks
Legendary Trails
Legendary Trls
Magnolia Forest
Magnolia Grove
Magnolia Manor
Magnolia Pointe Ph 01
Magnolia Pointe Ph 2
Magnolia Pointe Ph Two
Magnolia Rdg
Magnolia Subs
Magnolia Villa East
Magnolia Villas East
Magnolia Villas West
Mcateer Acres First Add
No Subdivision
Non Sub
None
Not On List
Oak Hill North
Oakhurst 01
Ocala
Orange Ave Suburban Sites
Other
Roosevelt Village Un 01
Shadow Woods Add 01
Shadow Woods Second Add
Silver Spgs Shores
Silver Spgs Shores 24
Silver Spgs Shores 25
Silver Spgs Shores Un #25
Silver Spgs Shores Un 24
Silver Spgs Shores Un 25
Silver Spring Shores
Silver Springs Shores
Sommercrest
South Hammock
Summercrest
Summerton South
Sun Tree
Turning Hawk Ranch
Turning Hawk Ranch Un 02
Vinings
Westgate
Whisper Crest
Willow Oaks
Wineberry
Contact Info

- Barbara Kleffel, REALTOR ®
- Southern Realty Ent. Inc.
- Office: 407.869.0033
- Mobile: 407.808.7117
- barb.sellsorlando@yahoo.com



