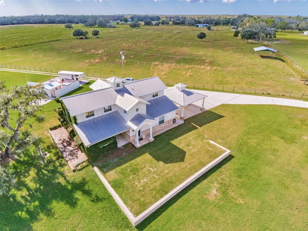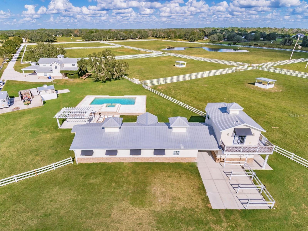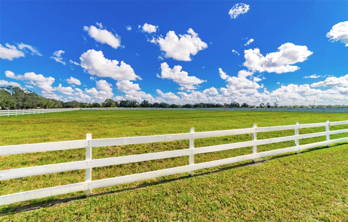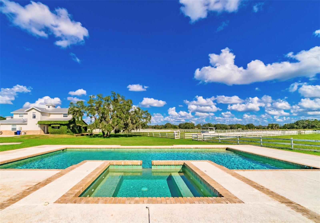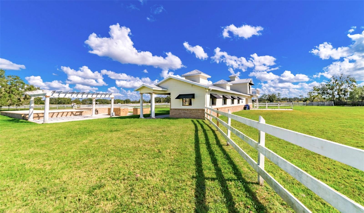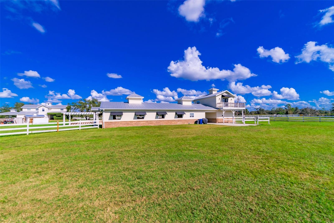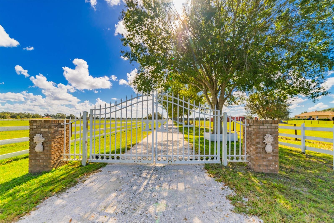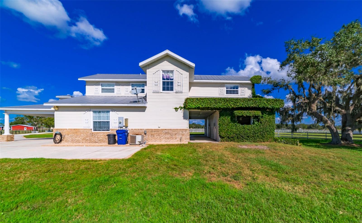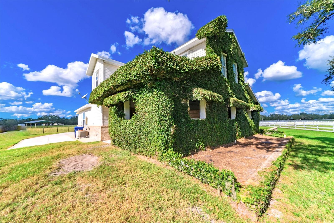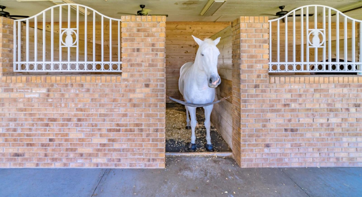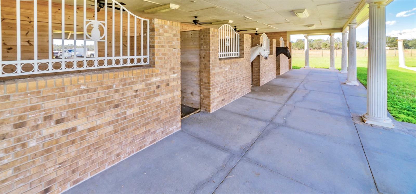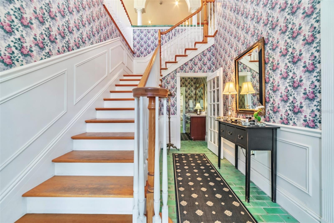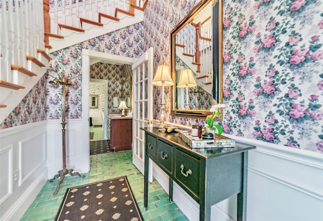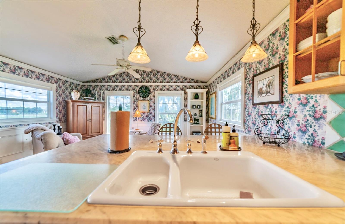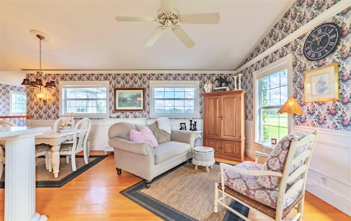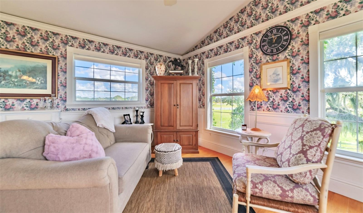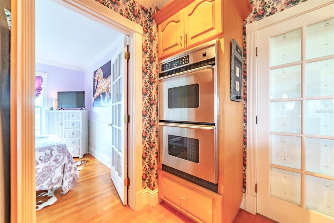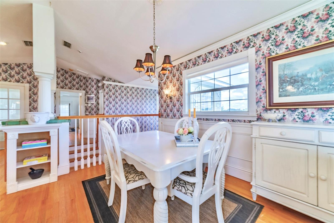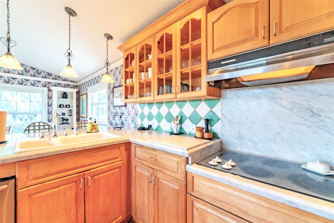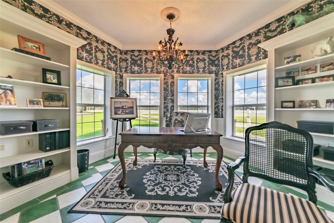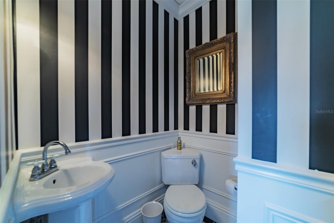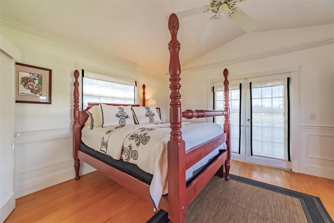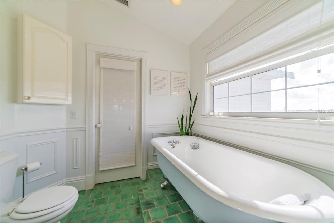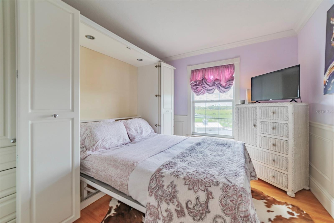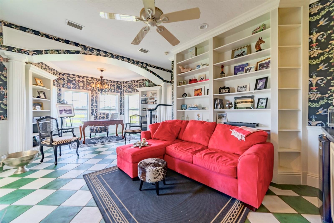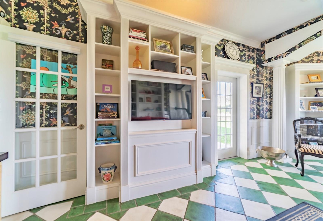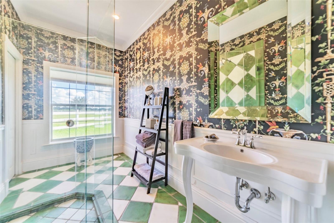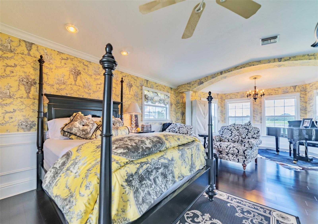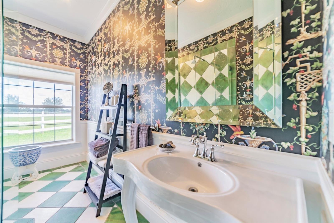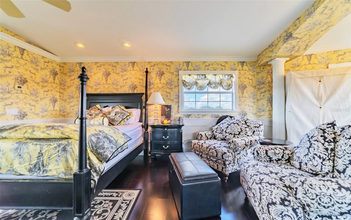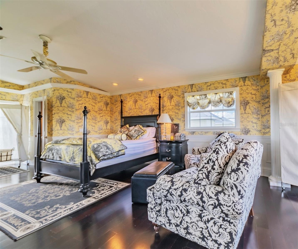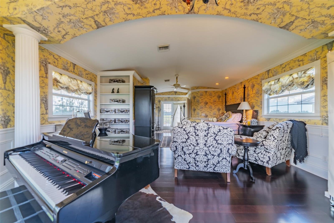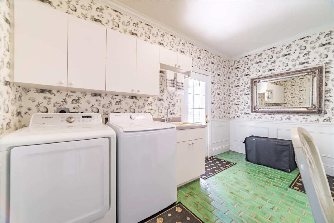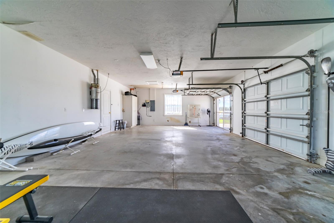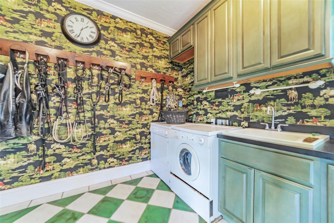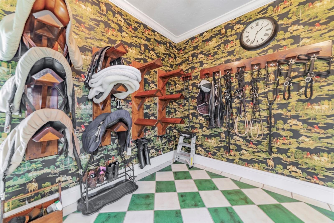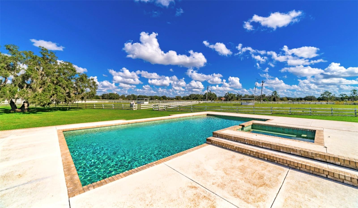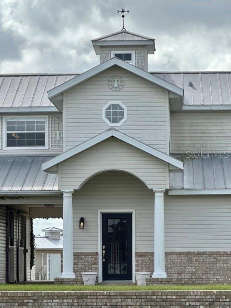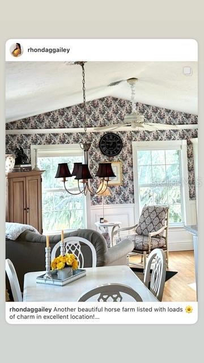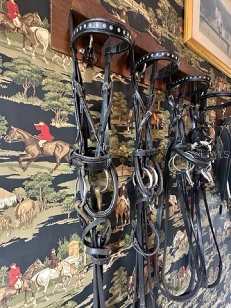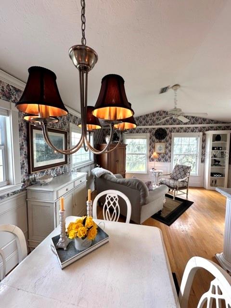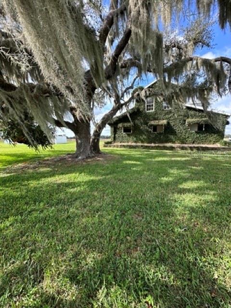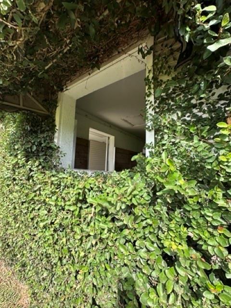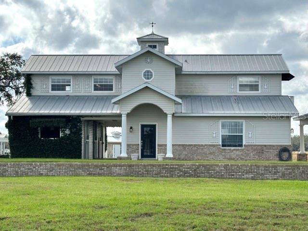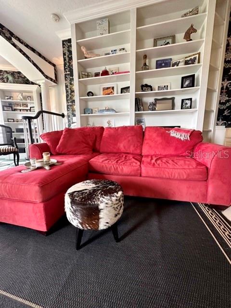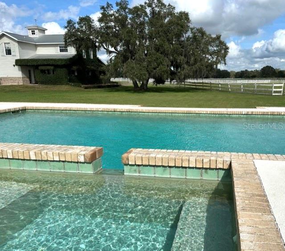15200 Rawls Road, SARASOTA, FL 34240
Property Photos
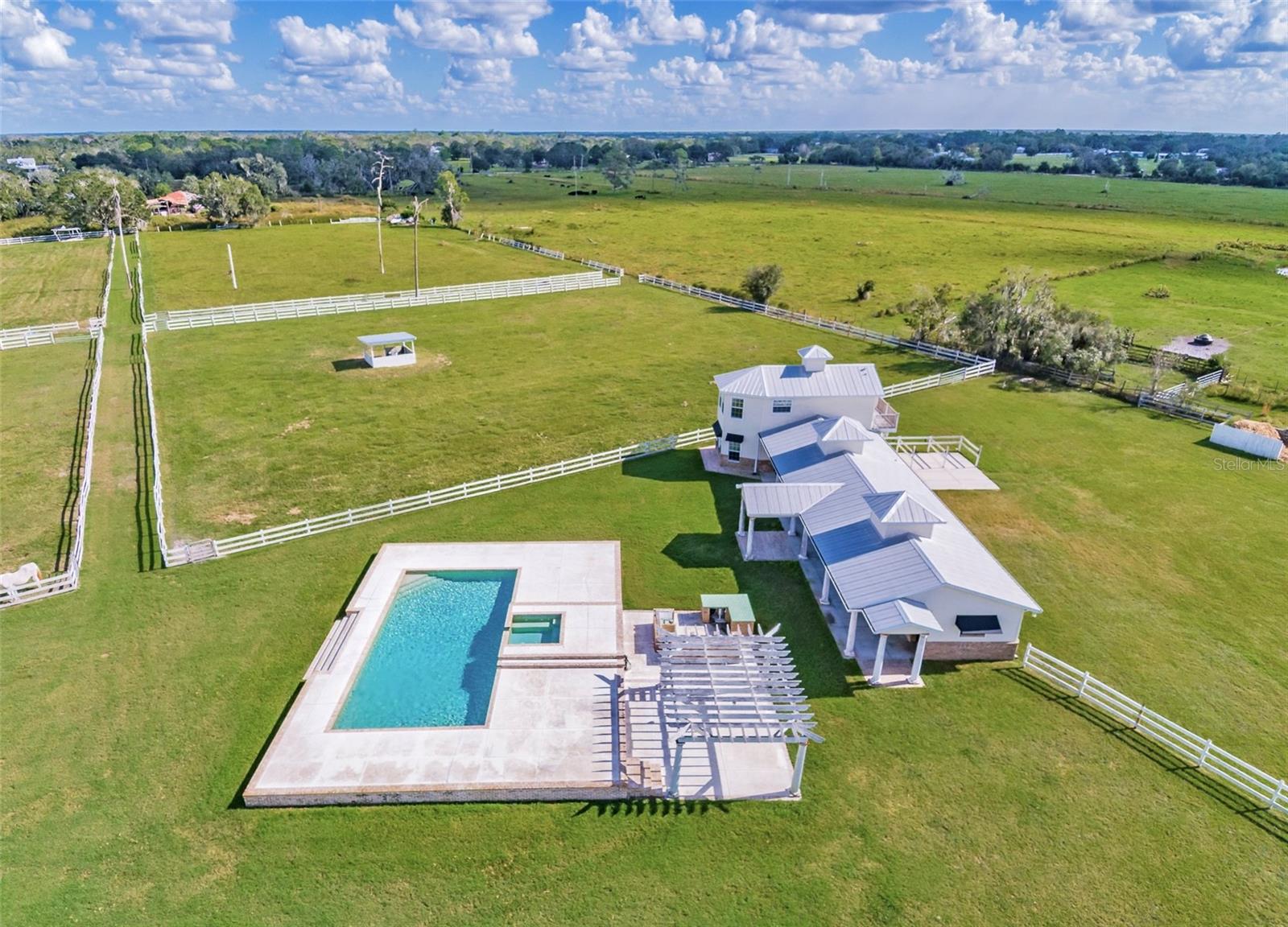
Would you like to sell your home before you purchase this one?
Priced at Only: $1,448,000
For more Information Call:
Address: 15200 Rawls Road, SARASOTA, FL 34240
Property Location and Similar Properties
- MLS#: OM668493 ( Residential )
- Street Address: 15200 Rawls Road
- Viewed: 134
- Price: $1,448,000
- Price sqft: $241
- Waterfront: Yes
- Wateraccess: Yes
- Waterfront Type: Pond
- Year Built: 2000
- Bldg sqft: 6000
- Bedrooms: 3
- Total Baths: 4
- Full Baths: 3
- 1/2 Baths: 1
- Garage / Parking Spaces: 6
- Days On Market: 395
- Additional Information
- Geolocation: 27.3117 / -82.2813
- County: SARASOTA
- City: SARASOTA
- Zipcode: 34240
- Elementary School: Tatum Ridge Elementary
- Middle School: McIntosh Middle
- High School: Booker High
- Provided by: GAILEY ENTERPRISES REAL ESTATE
- Contact: Rhonda Gailey
- 770-733-2596

- DMCA Notice
-
DescriptionJust under 10 Acre Move in Ready Equestrian Estate with amazing sunsets & the LUSHEST grass you will find in Florida! This magnificent property features a total of 2 Residences totaling over 6000 sq ft. under roof, 2 block horse barns with 7 stalls and a gorgeous 40x20 pool, spa. The main residence is a lovely 2 bed up, 2 bath block home/metal roof with an attached oversized 31x21 three car garage/workshop and porte cochre. This area could easily be finished off for more main level living space adding 650 more to the main residence which features European charm with marble counter tops, stainless appliances, wood floors, tile floors, custom woodwork, pedestal sinks, a claw foot tub, walk in shower and breathtaking views of the property. There are 3 stalls and a breezeway at the main residence that could remain as stalls or be finished off into more living areas. On your way to the main barn, the courtyard has a custom pool, spa, deck, grilling area with kitchen and pergola. The main barn features a metal roof, 4 stalls an aisle, 3 wash racks with Hot & Cold, a finished tack/laundry room under air with a full sink. The air conditioned finished office has, 2 baths, a kitchenette, wood floors, custom floors, custom wood work, pedestal sinks and a breezeway to the barn. The property is fenced, cross fenced, has 2 run in pole barns, 20x8 shed that matches houses out back and a 8x10 feed shed. 4 5 paddocks, water in each paddock, a parking pad, manure and shavings storage. You really must see this property to appreciate all it has to offer. Horse READY & Income Potential GALORE! Easily Rent stalls and/or Airbnb with an Ideal Location just 20 miles to the Ocean!
Payment Calculator
- Principal & Interest -
- Property Tax $
- Home Insurance $
- HOA Fees $
- Monthly -
Features
Building and Construction
- Covered Spaces: 0.00
- Exterior Features: Balcony, French Doors, Outdoor Grill, Outdoor Kitchen, Storage
- Fencing: Cross Fenced, Fenced
- Flooring: Carpet, Tile, Wood
- Living Area: 2700.00
- Other Structures: Barn(s), Gazebo, Guest House, Outdoor Kitchen, Shed(s), Storage, Workshop
- Roof: Metal
Land Information
- Lot Features: Cleared, Farm, Greenbelt, In County, Level, Oversized Lot, Pasture, Zoned for Horses
School Information
- High School: Booker High
- Middle School: McIntosh Middle
- School Elementary: Tatum Ridge Elementary
Garage and Parking
- Garage Spaces: 3.00
- Parking Features: Boat, Covered, Oversized, Parking Pad, Portico, RV Carport, Workshop in Garage
Eco-Communities
- Pool Features: Gunite
- Water Source: Well
Utilities
- Carport Spaces: 3.00
- Cooling: Central Air
- Heating: Central
- Sewer: Septic Tank
- Utilities: Cable Available, Phone Available
Finance and Tax Information
- Home Owners Association Fee: 0.00
- Net Operating Income: 0.00
- Tax Year: 2023
Other Features
- Appliances: Built-In Oven, Cooktop, Dishwasher, Dryer, Electric Water Heater, Microwave, Refrigerator, Washer
- Country: US
- Interior Features: Cathedral Ceiling(s), Ceiling Fans(s), Crown Molding, Eat-in Kitchen, High Ceilings, Living Room/Dining Room Combo, Open Floorplan, PrimaryBedroom Upstairs, Solid Surface Counters, Vaulted Ceiling(s), Walk-In Closet(s)
- Legal Description: COM AT NW COR OF NW 1/4 OF SEC 35-36-20 TH S-88-53-56-E 1194.33 FT FOR POB TH CONT S-88-53-56-E 733.95 FT TH S-0-49-41-W 1167.02 FT TH N-88-54-14-W 738.9 FT TH N-0-49-41-E 1167.07 FT
- Levels: Two
- Area Major: 34240 - Sarasota
- Occupant Type: Owner
- Parcel Number: 0573002006
- Style: Bungalow, Custom, French Provincial, Traditional, Victorian
- View: Garden, Pool, Trees/Woods, Water
- Views: 134
- Zoning Code: OUR
Nearby Subdivisions
Artistry
Artistry Of Sarasota
Artistry Ph 1a
Artistry Ph 1e
Artistry Ph 2c 2d
Artistry Ph 3a
Artistry Sarasota
Barton Farms
Barton Farms Laurel Lakes
Barton Farmslaurel Lakes
Bay Landing
Bay Lndg Ph 2b
Car Collective
Cowpen Ranch
Deer Run
Deerfield Ph 1
Emerald Landing At Waterside
Founders Club
Golf Club Estates
Hammocks
Hampton Lakes
Hampton Lakes Indian Lakes
Hampton Lakesindian Lakes
Hidden Creek
Hidden Crk Ph 1
Hidden Crk Ph 2
Hidden River
Lakehouse Cove At Waterside
Lakehouse Covewaterside Ph 1
Lakehouse Covewaterside Ph 1a
Lakehouse Covewaterside Ph 2
Lakehouse Covewaterside Ph 3
Lakehouse Covewaterside Ph 4
Lakehouse Covewaterside Phs 5
Laurel Lakes
Laurel Meadows
Laurel Oak Estates Sec 02
Laurel Oak Estates Sec 09
Meadow Walk
Metes Bounds
Monterey At Lakewood Ranch
Not Applicable
Oak Ford Golf Club
Oak Ford Ph 1
Palmer Farms 3rd
Palmer Glen Ph 1
Palmer Lake A Rep
Palmer Reserve
Rainbow Ranch Acres
Sarasota Golf Club Colony 2
Sarasota Golf Club Colony 5
Shoreview
Shoreview At Lakewood Ranch
Shoreview At Waterside Lakewoo
Shoreviewlakewood Ranch Water
Shoreviewlakewood Ranch Waters
Sylvan Lea
Tatum Ridge
The Ranches At Bern Creek
Waterside Village
Wild Blue At Waterside
Wild Blue At Waterside Phase 1
Wild Bluewaterside Ph 1
Windward
Windward At Lakewood Ranch
Windward At Lakewood Ranch Pha
Windwardlakewood Ranch Ph 1
Worthington Ph 1
Worthingtonph 1
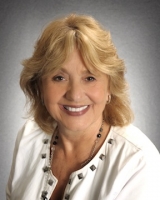
- Barbara Kleffel, REALTOR ®
- Southern Realty Ent. Inc.
- Office: 407.869.0033
- Mobile: 407.808.7117
- barb.sellsorlando@yahoo.com


