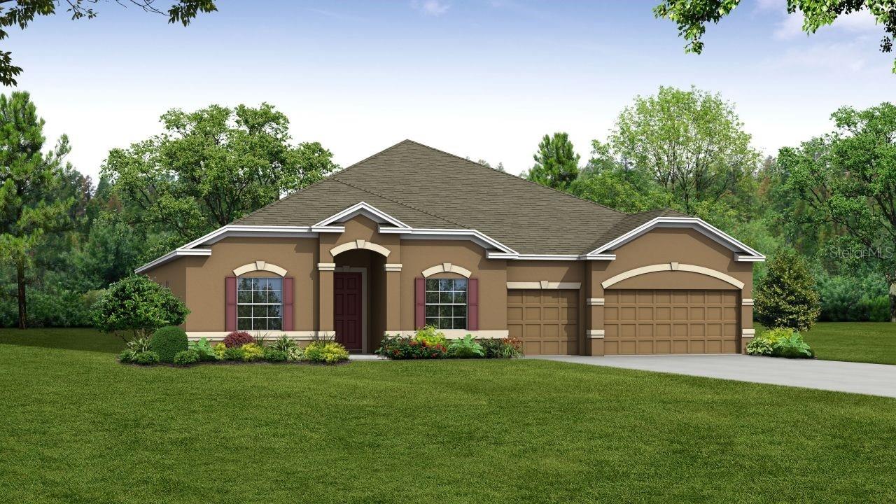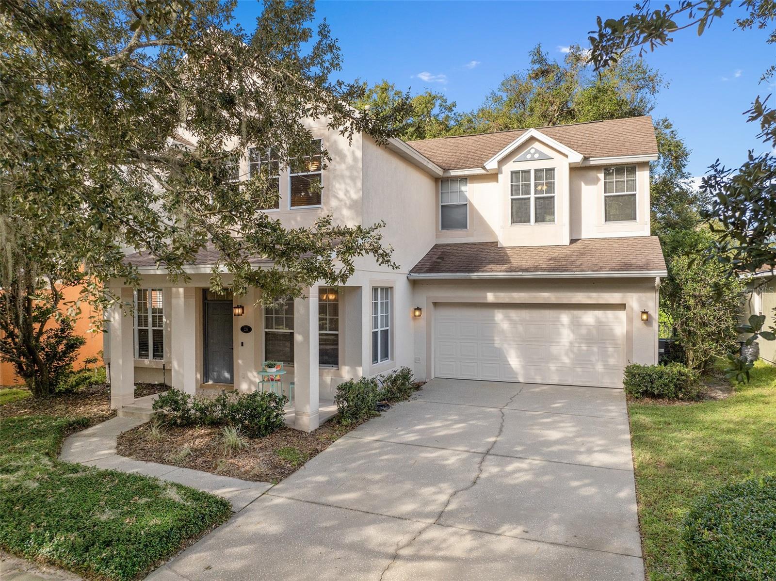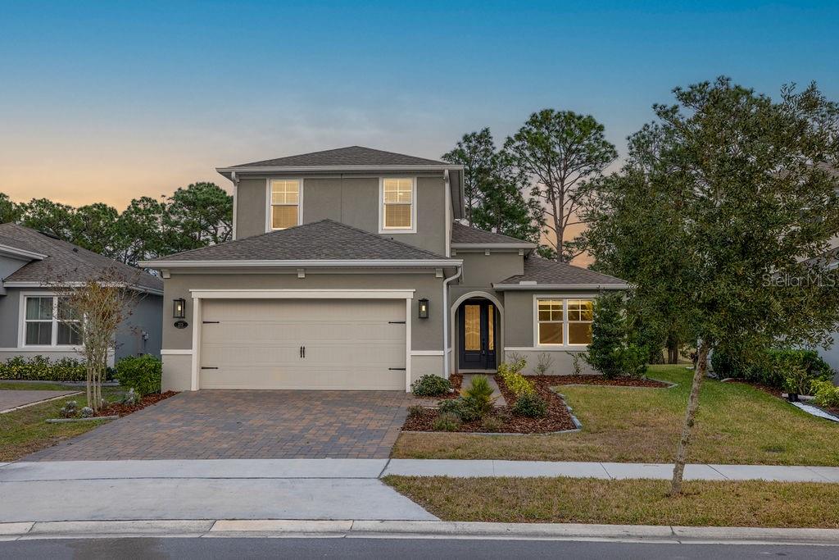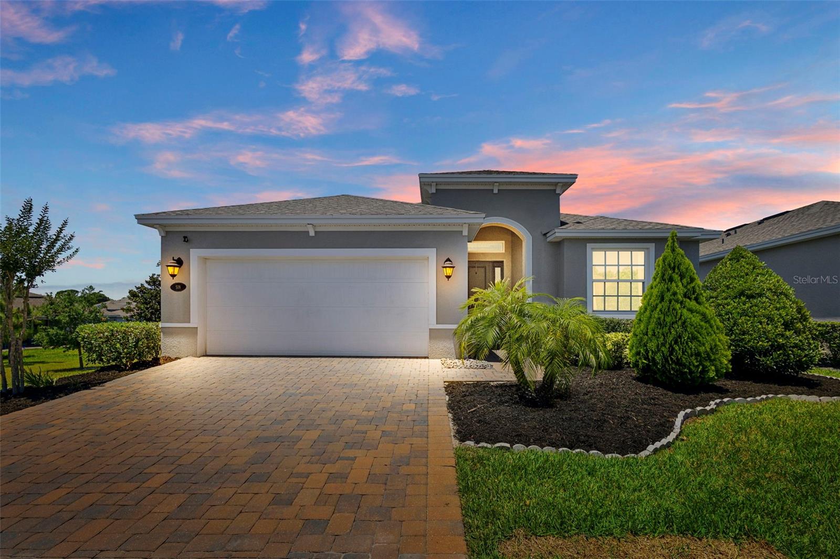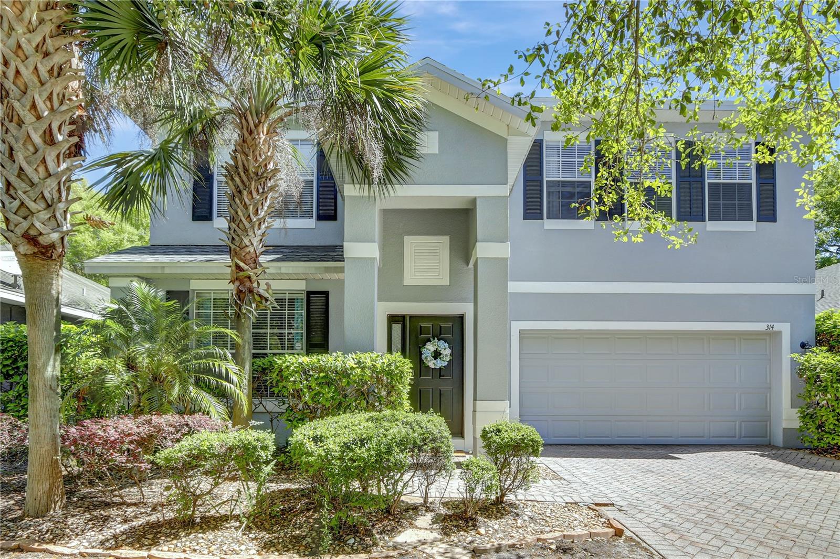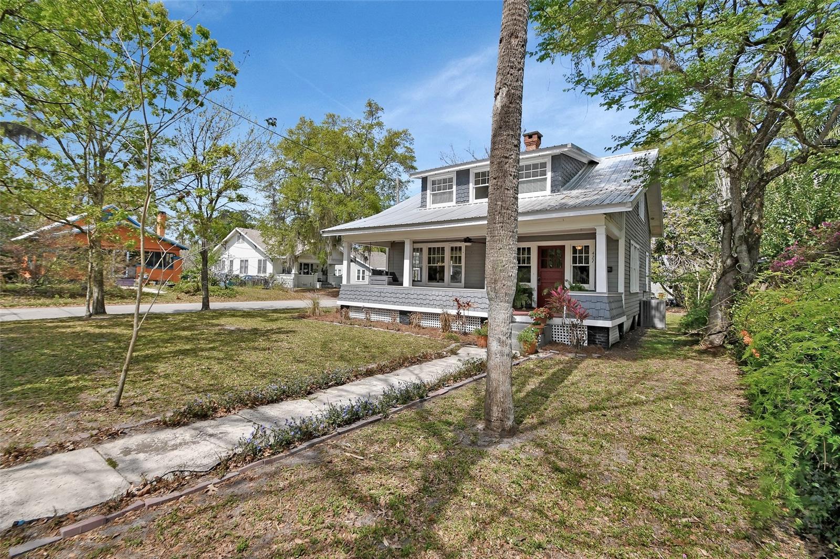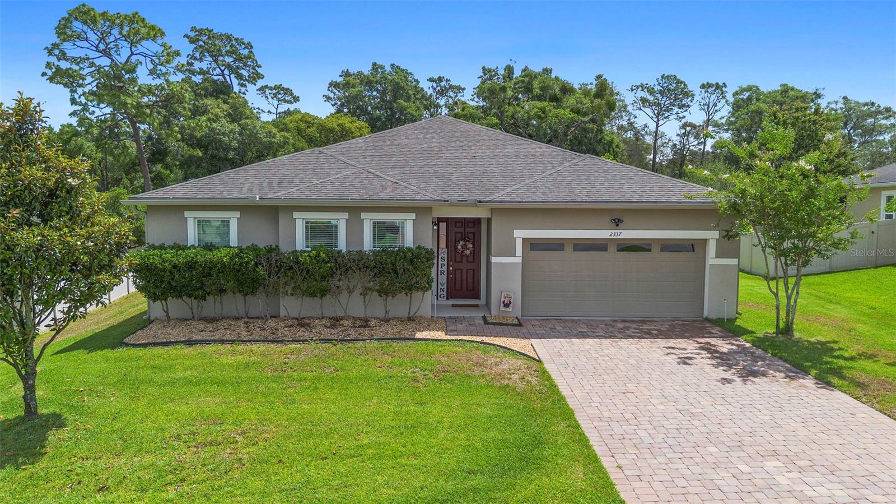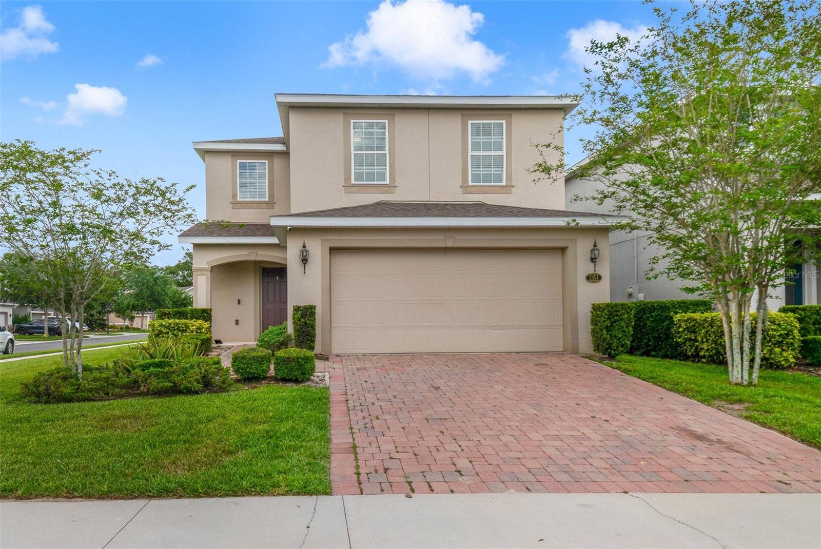1090 Chelan Falls Drive, DeLand, FL 32724
Property Photos

Would you like to sell your home before you purchase this one?
Priced at Only: $429,900
For more Information Call:
Address: 1090 Chelan Falls Drive, DeLand, FL 32724
Property Location and Similar Properties






- MLS#: 1207128 ( Residential )
- Street Address: 1090 Chelan Falls Drive
- Viewed: 69
- Price: $429,900
- Price sqft: $140
- Waterfront: No
- Year Built: 2022
- Bldg sqft: 3074
- Bedrooms: 3
- Total Baths: 2
- Full Baths: 2
- Garage / Parking Spaces: 2
- Additional Information
- Geolocation: 29 / -81
- County: VOLUSIA
- City: DeLand
- Zipcode: 32724
- Subdivision: Lakewood Park
- Provided by: Gaff's Realty Company

- DMCA Notice
Description
WELCOME HOME! This PRISTINE 3 Bedroom 2 Bath home also includes a Flex Room that can be used as a home office, playroom, fitness space or additional bedroom, the choice is yours! There is also a 20'x17' Bonus Room upstairs! This spacious 2377 sq ft home offers a split floorplan that allows for the ultimate in comfort and privacy. Upon entering you will be in the Open and Bright foyer which has a customized nook with shelves and cabinetry, a great storage space. Off to the left is one of the bedrooms along with a lovely bathroom. Your indoor laundry room, second bedroom and garage entry will be to the right. Proceeding down the open hallway you will find the Flex room with french doors. Straight ahead opens to the main living space with beautiful Chef's Kitchen, featuring a Large Island, pendant lighting and 42'' ember glazed wood cabinetry. The owners have upgraded the range and microwave and also customized the pantry for organized storage for the family cook. There is an eat in kitchen area that leads to the lanai where you can enjoy your morning coffee! The large open great room offers a great open space for entertaining and dining. The spacious owner's suite is off of the great room and features a tray ceiling and leads into a great ensuite spa like retreat. Here you will find dual vanities, a large shower, private water closet and huge walk in closet, a great storage space. Upstairs you will enjoy relaxing in your family room where you can curl up and relax after a long day! Amenities included are a Community Pool, Covered Cabana and Playground. This home is move in ready and won't disappoint! Convenient to major roadways, schools, shopping, restaurants, doctors, places of worship and the beach! Square footage received from tax rolls. All information recorded in the MLS is intended to be accurate but cannot be guaranteed.
Description
WELCOME HOME! This PRISTINE 3 Bedroom 2 Bath home also includes a Flex Room that can be used as a home office, playroom, fitness space or additional bedroom, the choice is yours! There is also a 20'x17' Bonus Room upstairs! This spacious 2377 sq ft home offers a split floorplan that allows for the ultimate in comfort and privacy. Upon entering you will be in the Open and Bright foyer which has a customized nook with shelves and cabinetry, a great storage space. Off to the left is one of the bedrooms along with a lovely bathroom. Your indoor laundry room, second bedroom and garage entry will be to the right. Proceeding down the open hallway you will find the Flex room with french doors. Straight ahead opens to the main living space with beautiful Chef's Kitchen, featuring a Large Island, pendant lighting and 42'' ember glazed wood cabinetry. The owners have upgraded the range and microwave and also customized the pantry for organized storage for the family cook. There is an eat in kitchen area that leads to the lanai where you can enjoy your morning coffee! The large open great room offers a great open space for entertaining and dining. The spacious owner's suite is off of the great room and features a tray ceiling and leads into a great ensuite spa like retreat. Here you will find dual vanities, a large shower, private water closet and huge walk in closet, a great storage space. Upstairs you will enjoy relaxing in your family room where you can curl up and relax after a long day! Amenities included are a Community Pool, Covered Cabana and Playground. This home is move in ready and won't disappoint! Convenient to major roadways, schools, shopping, restaurants, doctors, places of worship and the beach! Square footage received from tax rolls. All information recorded in the MLS is intended to be accurate but cannot be guaranteed.
Payment Calculator
- Principal & Interest -
- Property Tax $
- Home Insurance $
- HOA Fees $
- Monthly -
Features
Building and Construction
- Flooring: Carpet, Tile
Garage and Parking
- Parking Features: Garage
Eco-Communities
- Water Source: Public
Utilities
- Cooling: Central Air
- Heating: Heat Pump, Zoned
- Pets Allowed: Dogs OK
- Utilities: Cable Available, Electricity Connected
Amenities
- Association Amenities: Playground, Pool
Finance and Tax Information
- Home Owners Association Fee: 231
- Tax Year: 2023
Other Features
- Appliances: Microwave, Electric Water Heater, Electric Range, Disposal, Dishwasher
- Association Name: Leland Management
- Furnished: Unfurnished
- Interior Features: Eat-in Kitchen, Entrance Foyer, Kitchen Island, Open Floorplan, Pantry, Primary Bathroom - Shower No Tub, Primary Downstairs, Split Bedrooms, Walk-In Closet(s)
- Legal Description: 24 & 23-17-30 LOT 23 LAKEWOOD PARK PHASE 1 MB 62 PGS 168-176 INC PER OR 8237 PG 2056 PER OR 8312 PG 2580
- Levels: One and One Half
- Parcel Number: 7024-05-00-0230
- Views: 69
Similar Properties
Nearby Subdivisions
1705 Deland Area Sec 4 S Of K
Alexandria Pointe
Arroyo Vista
Azalea Walk/plymouth
Azalea Walkplymouth
Bent Oaks
Bent Oaks Un 01
Bentley Green
Berrys Ridge
Blue Lake Heights
Blue Lake Woods
Brentwood
Camellia Park Blk 107 Deland
Canopy At Blue Lake
Canopy Terrace
Chambers Dunns Add Deland
Clarks Blk 142 Deland
College Arms Estates
College Arms Estates Unit 01
Compton Court Homesites
Country Club Estates
Cox Blk 143 Deland
Cresswind At Victoria Gardens
Cresswind Deland
Cresswind Deland Phase 1
Daniels
Daytona
Daytona Park Estates
Daytona Park Estates Sec A
Daytona Park Estates Sec C
Daytona Park Estates Sec E
Deland
Deland Area Sec 4
Deland E 160 Ft Blk 142
Deland Heights Resub
Domingo Reyes Estates Add 01
Doziers Blk 149 Deland
Dukes Blue Lake
Euclid Heights
Fairmont Estates Blk 128 Delan
Glen Eagles Golf Villa
Harper
Heather Glen
Hoffmann Hills
Holdens Map
Holly Acres
Hords Resub Pine Heights Delan
Huntington Downs
Lago Vista
Lago Vista I
Lake Lindley
Lake Lindley Village
Lake Lindley Village Unit 01 B
Lake Talmadge Lake Front
Lakes Of Deland Ph 02
Lakeshore Trails
Lakewood
Lakewood Park
Lakewood Park Ph 1
Lakewood Park Ph 2
Land O Lakes Acres
Live Oak Park
Long Leaf Plantation
Magnolia Shores
Martins
Mt Vernon Heights
None
North Ridge
Norwood 2nd Add
Not In Subdivision
Not On List
Not On The List
Orange Acres
Orange Court
Other
Parkmore Manor
Phippens Blks 129130 135136 D
Pine Hills
Pine Hills Blks 8182 100 101
Pinecrest Blks 22 23
Pinecrest Blks 2223 Deland
Plumosus Park
Reserve At Victoria Phase Ii
Reserve/victoria Ph 1
Reservevictoria Ph 1
Reservevictoriaph 1
Reservevictoriaph 2
Resrevevictoria Ph 2
Saddlebrook Sub
Saddlebrook Subdivision
Saddlers Run
Shady Meadow Estates
Shermans S 012 Blk 132 Deland
Shopes Unrec Sub #152 & Univer
South Lake
South Rdg Villas 2 Rep
South Rdg Villas Rep 2
South Ridge Villas 02
Southern Pines
The Reserve At Victoria
Timbers
Timbers Edge
Trails
Trails West
Trails West Ph 02
Trails West Ph 02 Unit 08b
Trails West Un 02
University Terrace Deland
Victoria Gardens
Victoria Gardens Ph 4
Victoria Gardens Ph 5
Victoria Gardens Ph 6
Victoria Gardens Ph 6 Rep
Victoria Gardens Ph 6 Replat
Victoria Gardens Ph 8
Victoria Hills
Victoria Hills Ph 3
Victoria Hills Ph 4
Victoria Hills Ph 5
Victoria Hills Ph5
Victoria Hills Phase 4
Victoria Oaks
Victoria Oaks Ph A
Victoria Oaks Ph B
Victoria Oaks Ph C
Victoria Park
Victoria Park Inc 04
Victoria Park Inc Four Nw
Victoria Park Increment 02
Victoria Park Increment 02 Nor
Victoria Park Increment 03
Victoria Park Increment 04 Nor
Victoria Park Increment 4 Nort
Victoria Park Increment 5 Nort
Victoria Park Ne Increment 01
Victoria Park Ne Increment One
Victoria Park Northeast Increm
Victoria Park Se Increment 01
Victoria Park Southeast Increm
Victoria Park Sw Increment 01
Victoria Ph 2
Victoria Trails
Victoria Trails Northwest 7 Ph
Victoria Trls Northwest 7 2bb
Victoria Trls Northwest 7 Ph 1
Victoria Trls Northwest 7 Ph 2
Virginia Haven Homes
Virginia Haven Homes 1st Add M
Waterford
Waterford Lakes
Waterford Lakes Un 01
Waterford Lakes Unit 01
Wellington Woods
Westminster Wood
Winnemissett Shores
Contact Info
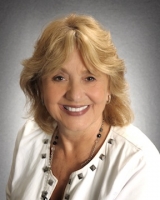
- Barbara Kleffel, REALTOR ®
- Southern Realty Ent. Inc.
- Office: 407.869.0033
- Mobile: 407.808.7117
- barb.sellsorlando@yahoo.com















































