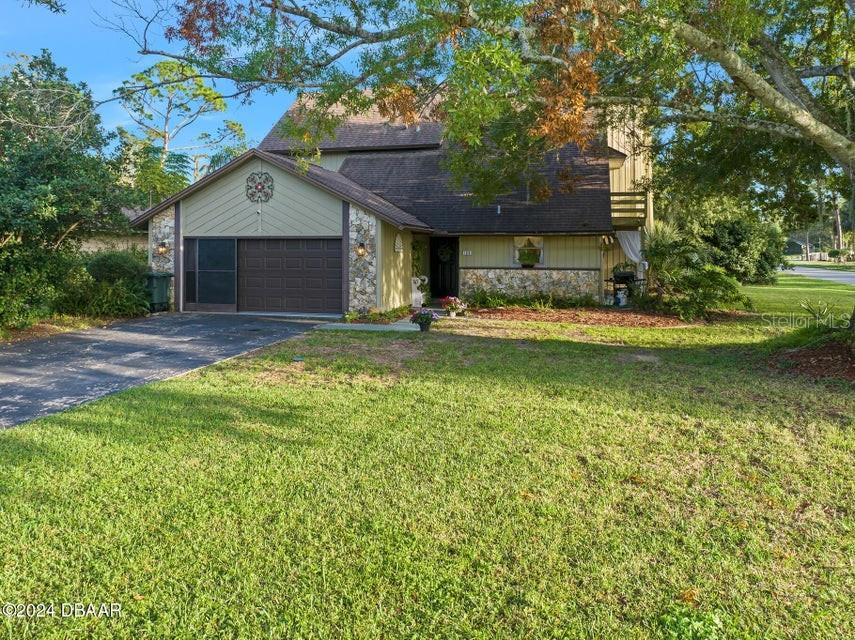166 Deskin Drive, South Daytona, FL 32119
Property Photos

Would you like to sell your home before you purchase this one?
Priced at Only: $306,000
For more Information Call:
Address: 166 Deskin Drive, South Daytona, FL 32119
Property Location and Similar Properties
- MLS#: 1207063 ( Residential )
- Street Address: 166 Deskin Drive
- Viewed: 2
- Price: $306,000
- Price sqft: $118
- Waterfront: No
- Year Built: 1996
- Bldg sqft: 2583
- Bedrooms: 3
- Total Baths: 2
- Full Baths: 2
- Garage / Parking Spaces: 2
- Additional Information
- Geolocation: 29 / -81
- County: VOLUSIA
- City: South Daytona
- Zipcode: 32119
- Subdivision: Orchard
- Elementary School: Sugar Mill
- Middle School: Campbell
- High School: Atlantic
- Provided by: Calnan Real Estate

- DMCA Notice
-
DescriptionDon't miss out on the chance to make this house your dream home! Nestled in a well maintained South Daytona neighborhood, this property offers a sprawling layout with cathedral ceilings in the main living area, creating an open, airy atmosphere. A formal dining area complements the open kitchen, which has lots of cabinetry, ample counter space, and a bright breakfast nook perfect for casual meals. The split bedroom floor plan includes a primary suite with a roomy walk in closet, a large bathroom featuring a soaking tub, separate shower, and double sinks. On the opposite side of the home, two generously sized bedrooms share an updated bathroom with a walk in shower. Additional highlights include a convenient inside laundry room and a deep two car garage. Step outside to the screened lanai, where you can relax and enjoy the tranquil views of the retention pond and nearby preserve. This home is blank slate waiting for you to bring your own ideas and make this your home. Schedule your showing and make an offer today! All offers must be submitted through sellers auction site HUBZU. Hubzu terms and conditions apply. All offers are subject to HUD final approval. Seller will pay title insurance if sellers title company is used. There are no warranties expressed or implied. All measurements are approximate. Square footage received from tax rolls. All information recorded in the MLS intended to be accurate but cannot be guaranteed. Buyers should check city zoning for rental restrictions.
Payment Calculator
- Principal & Interest -
- Property Tax $
- Home Insurance $
- HOA Fees $
- Monthly -
Features
Building and Construction
- Flooring: Tile
- Roof: Shingle
School Information
- High School: Atlantic
- Middle School: Campbell
- School Elementary: Sugar Mill
Garage and Parking
- Parking Features: Attached, Garage
Eco-Communities
- Water Source: Public
Utilities
- Cooling: Central Air
- Heating: Central
- Road Frontage Type: City Street
- Sewer: Public Sewer
- Utilities: Cable Available
Amenities
- Association Amenities: None
Finance and Tax Information
- Home Owners Association Fee: 115
- Tax Year: 2024
Other Features
- Appliances: None
- Association Name: The Orchard Phase 1
- Furnished: Unfurnished
- Interior Features: Breakfast Bar, Ceiling Fan(s), Primary Bathroom -Tub with Separate Shower, Split Bedrooms, Vaulted Ceiling(s), Walk-In Closet(s)
- Legal Description: LOT 46 THE ORCHARD PHASE I MB 44 PG 14 PER OR 4114 PG 1265 PER OR 6217 PG 2427 PER OR 7791 PG 3467
- Levels: One
- Parcel Number: 6337-39-00-0460
- Style: Traditional
Similar Properties
Nearby Subdivisions
Alto Pino
Big Tree Shores
Blake
Brentwood Park
Bryan Cave Estates
Country Club Terrace
Coventry Forest
Coventry Forest Sec 07
Evergreen Terrace
Ganymede
Golf View Sec 05
Golf View Sec 11
Golfview
Greenbriar
Greenbriar Estates Add 03
Harborside
Harborside Village Ph 04
Intracoastal Homes
Lantern Park
Melodie Park
Not In Subdivision
Not On List
Not On The List
Oak Lea Village
Oak Lea Village Sec 03
Orchard
Orchard Ph 01
Palm Grove
Palm Grove Add 06
Palm Grove Add 08
Palm Grove Fifth Addition
Palm Harbor Estates
Sandy Point
Sandy Point Resub
Sherwood Forest

- Barbara Kleffel, REALTOR ®
- Southern Realty Ent. Inc.
- Office: 407.869.0033
- Mobile: 407.808.7117
- barb.sellsorlando@yahoo.com

















